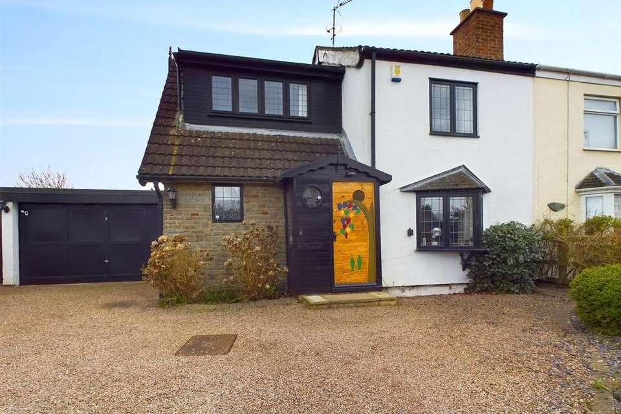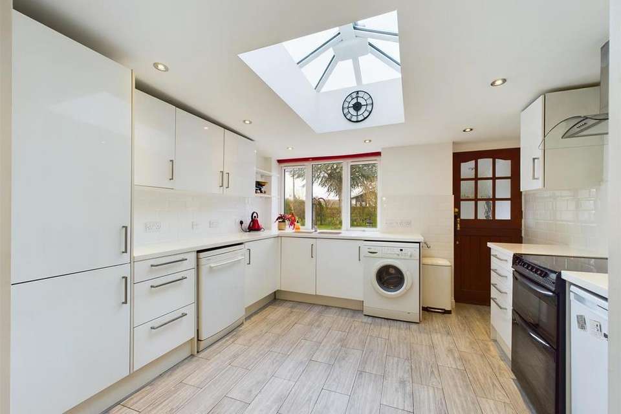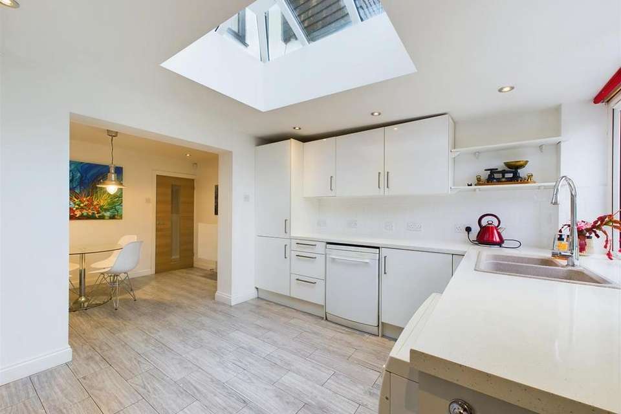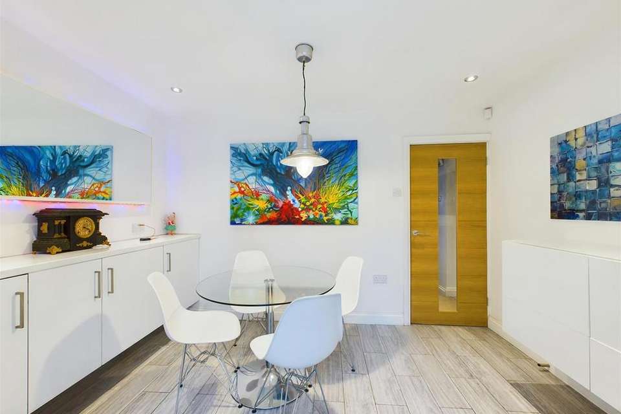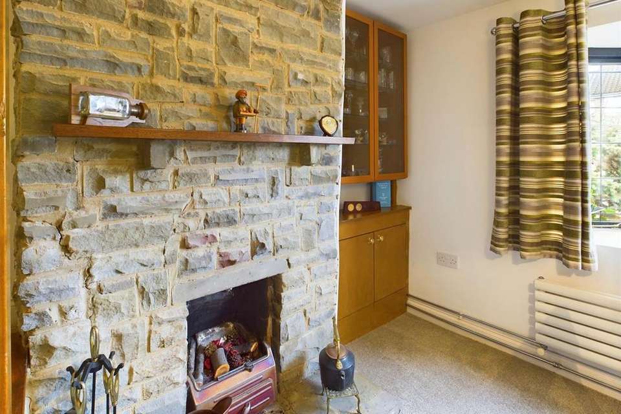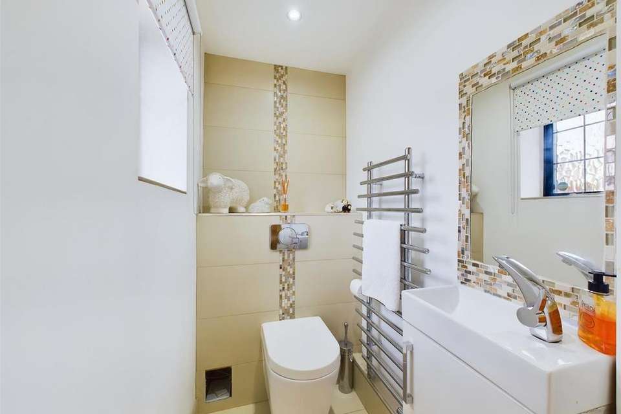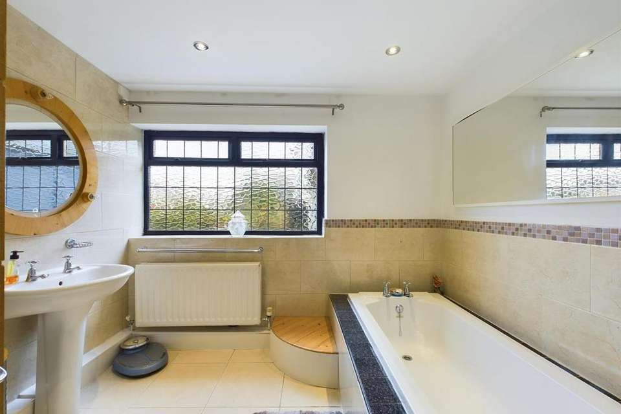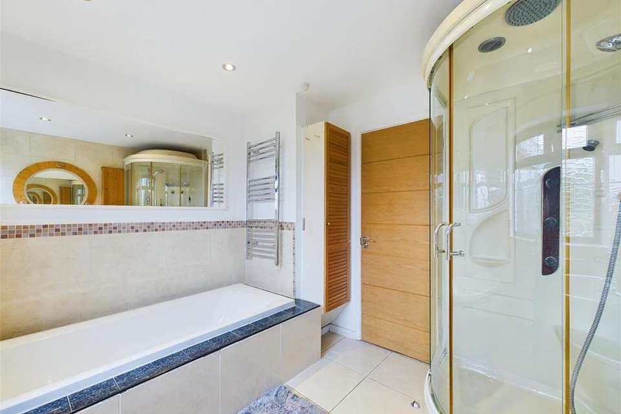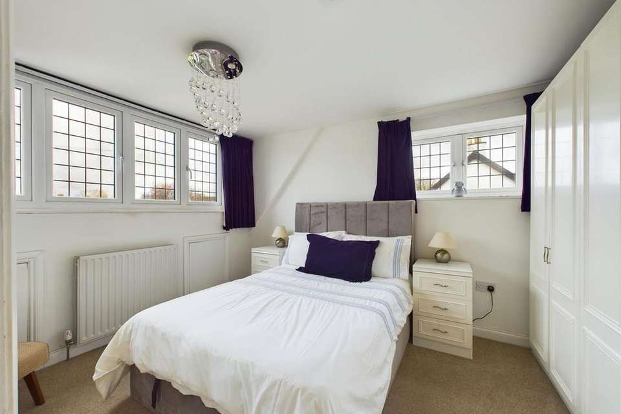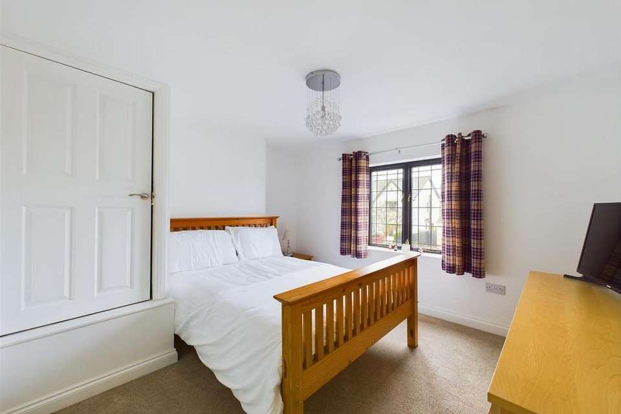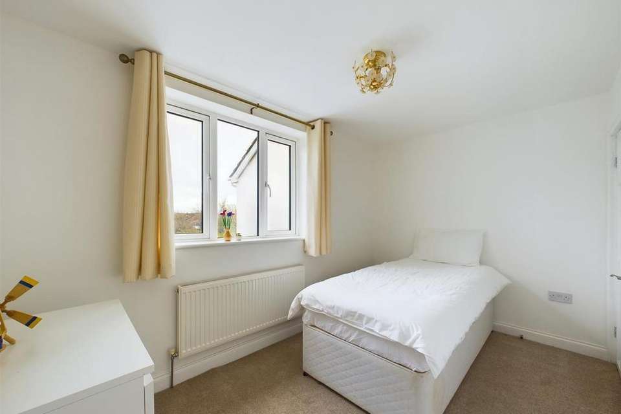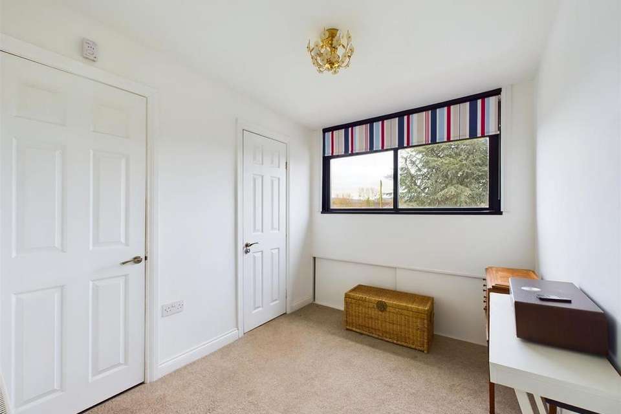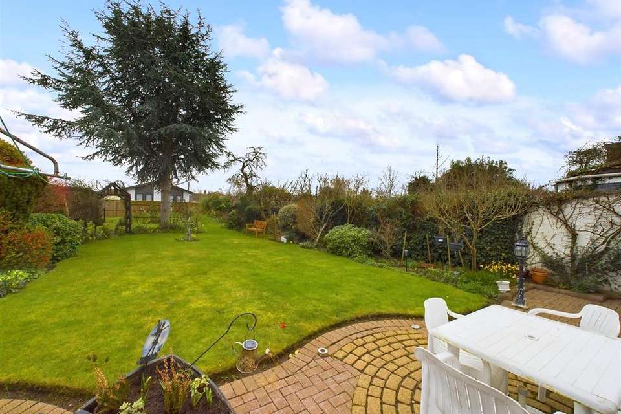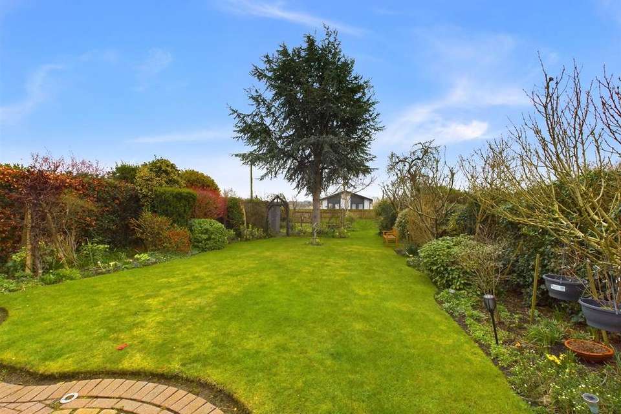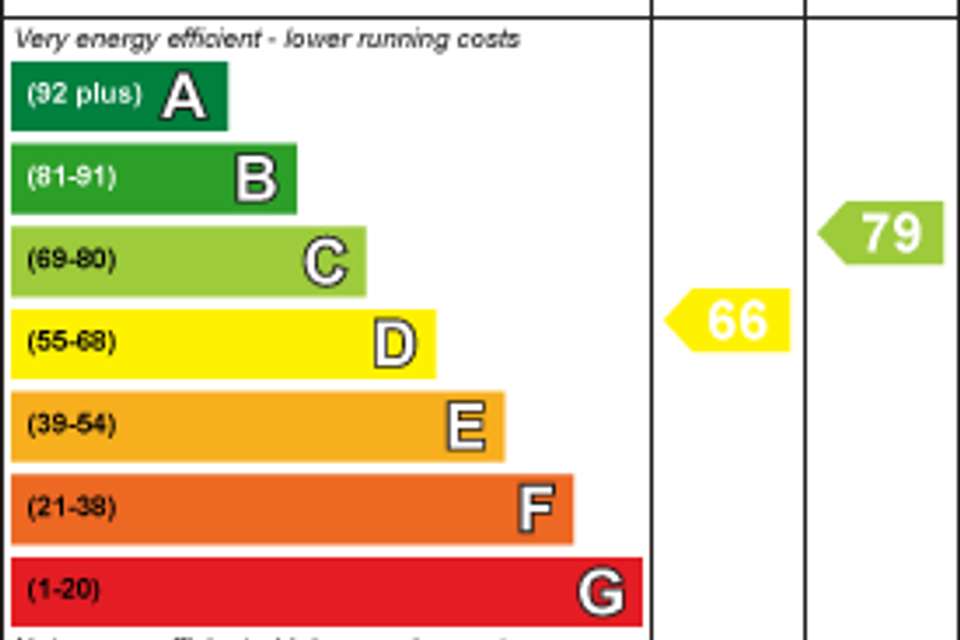4 bedroom semi-detached house for sale
The Reddings, Cheltenhamsemi-detached house
bedrooms
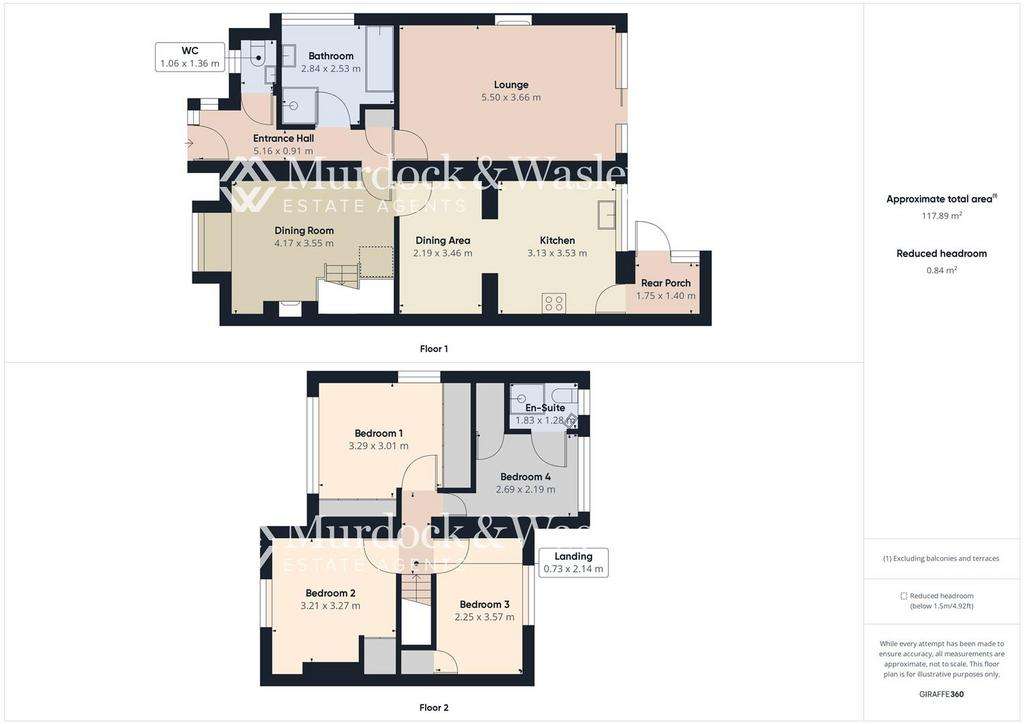
Property photos

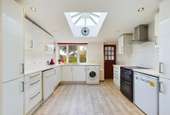
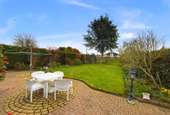
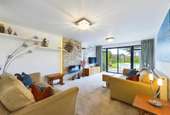
+16
Property description
"Stunning Extended Semi-Detached Family Home in Prime Cheltenham Location"
Murdock & Wasley Estate Agents are thrilled to present to the market this beautifully maintained and generously extended semi-detached family residence, situated in a highly sought-after area on the outskirts of Cheltenham. This property is a testament to the love and care it has received over the years, offering both ample space and a contemporary finish throughout.
As you step inside, you're greeted by a welcoming entrance hallway that leads you into a world of comfort and style. The ground floor boasts a convenient cloakroom, a well-appointed bathroom, a cozy lounge perfect for relaxing evenings, a separate dining room for hosting memorable dinners, and a spacious kitchen/diner that serves as the heart of this home, ideal for family gatherings.
Ascending to the first floor, you will find four well-sized bedrooms, each offering a unique ambiance and tranquility. There is also an en-suite bathroom, providing a private retreat within this delightful home.
Outside to the rear we have a southerly facing garden which is mainly laid to lawn while to the front we also have a garage & driveway.
This property encapsulates the perfect blend of traditional charm and modern elegance, making it an ideal choice for those seeking a family home that does not compromise on style or comfort. Don't miss the opportunity to make this house your home and create lasting memories in a location that combines convenience with serenity.
Contact Murdock & Wasley Estate Agents today to schedule your viewing and experience firsthand the allure of this exceptional family home.
Entrance Hallway - Approached via front door. Windows to both front & side, radiator, power points, recessed down lights, tiled flooring, storage cupboard, doors to cloakroom, bathroom, lounge & opening into dining area.
Cloakroom - Frosted window to front, low level wc & pedestal wash hand basin, radiator, tiled flooring, partly tiled walls, recessed down lights.
Ground Floor Bathroom - Frosted windows to side, panelled bath, separate shower cubicle, pedestal wash hand basin, radiator, tiled flooring, partly tiled walls, recessed down lights, shaver point, heated towel rail.
Lounge - Double glazed sliding doors to rear, two side panels, television point, radiator, power points, telephone point.
Dining Area - Windows to front, radiator, power points, feature fire place, exposed beams, stairs leading to first floor, door through too:
Kitchen/Diner - Upvc double glazed windows to rear, skylight, door to rear porch. Eye & base level units with roll edge work surfaces, cooker point, space for further appliances, tiled flooring, recessed down lights, radiator, power points, partly tiled walls.
Rear Lobby - Door to rear garden.
First Floor Landing - Access to loft via hatch, doors to all rooms.
Bedroom 1 - Windows to both front & side, loft hatch, two eaves storage cupboards. Power points, radiator.
Bedroom 2 - Windows to front, radiator, power points, built in storage cupboard.
Bedroom 3 - Windows to rear, radiator, power points, built in cupboard.
Bedroom 4 - Window to rear, radiator, power points, cupboard housing combination boiler. Door too:
En-Suite - Window to rear, shower cubicle, low level wc & pedestal wash hand basin, heated towel rail, recessed down lights.
Rear Garden - A Fantastic size garden which is partly paved, mainly laid to lawn with a selection of flower & shrub borders, shed, cold water tap, tree, gated side access.
Garage - Up & over door with power & lighting.
Workshop - Located to the rear of the garage with power points & a radiator.
Tenure - Freehold.
Local Authority - Cheltenham Borough Council- Band D
Services - Mains water, gas, electricity & drainage.
Awaiting Vendor Approval - Details are yet to be approved by the vendor and may be subject to change. Please contact the office for more information.
Murdock & Wasley Estate Agents are thrilled to present to the market this beautifully maintained and generously extended semi-detached family residence, situated in a highly sought-after area on the outskirts of Cheltenham. This property is a testament to the love and care it has received over the years, offering both ample space and a contemporary finish throughout.
As you step inside, you're greeted by a welcoming entrance hallway that leads you into a world of comfort and style. The ground floor boasts a convenient cloakroom, a well-appointed bathroom, a cozy lounge perfect for relaxing evenings, a separate dining room for hosting memorable dinners, and a spacious kitchen/diner that serves as the heart of this home, ideal for family gatherings.
Ascending to the first floor, you will find four well-sized bedrooms, each offering a unique ambiance and tranquility. There is also an en-suite bathroom, providing a private retreat within this delightful home.
Outside to the rear we have a southerly facing garden which is mainly laid to lawn while to the front we also have a garage & driveway.
This property encapsulates the perfect blend of traditional charm and modern elegance, making it an ideal choice for those seeking a family home that does not compromise on style or comfort. Don't miss the opportunity to make this house your home and create lasting memories in a location that combines convenience with serenity.
Contact Murdock & Wasley Estate Agents today to schedule your viewing and experience firsthand the allure of this exceptional family home.
Entrance Hallway - Approached via front door. Windows to both front & side, radiator, power points, recessed down lights, tiled flooring, storage cupboard, doors to cloakroom, bathroom, lounge & opening into dining area.
Cloakroom - Frosted window to front, low level wc & pedestal wash hand basin, radiator, tiled flooring, partly tiled walls, recessed down lights.
Ground Floor Bathroom - Frosted windows to side, panelled bath, separate shower cubicle, pedestal wash hand basin, radiator, tiled flooring, partly tiled walls, recessed down lights, shaver point, heated towel rail.
Lounge - Double glazed sliding doors to rear, two side panels, television point, radiator, power points, telephone point.
Dining Area - Windows to front, radiator, power points, feature fire place, exposed beams, stairs leading to first floor, door through too:
Kitchen/Diner - Upvc double glazed windows to rear, skylight, door to rear porch. Eye & base level units with roll edge work surfaces, cooker point, space for further appliances, tiled flooring, recessed down lights, radiator, power points, partly tiled walls.
Rear Lobby - Door to rear garden.
First Floor Landing - Access to loft via hatch, doors to all rooms.
Bedroom 1 - Windows to both front & side, loft hatch, two eaves storage cupboards. Power points, radiator.
Bedroom 2 - Windows to front, radiator, power points, built in storage cupboard.
Bedroom 3 - Windows to rear, radiator, power points, built in cupboard.
Bedroom 4 - Window to rear, radiator, power points, cupboard housing combination boiler. Door too:
En-Suite - Window to rear, shower cubicle, low level wc & pedestal wash hand basin, heated towel rail, recessed down lights.
Rear Garden - A Fantastic size garden which is partly paved, mainly laid to lawn with a selection of flower & shrub borders, shed, cold water tap, tree, gated side access.
Garage - Up & over door with power & lighting.
Workshop - Located to the rear of the garage with power points & a radiator.
Tenure - Freehold.
Local Authority - Cheltenham Borough Council- Band D
Services - Mains water, gas, electricity & drainage.
Awaiting Vendor Approval - Details are yet to be approved by the vendor and may be subject to change. Please contact the office for more information.
Council tax
First listed
Over a month agoEnergy Performance Certificate
The Reddings, Cheltenham
Placebuzz mortgage repayment calculator
Monthly repayment
The Est. Mortgage is for a 25 years repayment mortgage based on a 10% deposit and a 5.5% annual interest. It is only intended as a guide. Make sure you obtain accurate figures from your lender before committing to any mortgage. Your home may be repossessed if you do not keep up repayments on a mortgage.
The Reddings, Cheltenham - Streetview
DISCLAIMER: Property descriptions and related information displayed on this page are marketing materials provided by Murdock & Wasley Estate Agents - Longlevens. Placebuzz does not warrant or accept any responsibility for the accuracy or completeness of the property descriptions or related information provided here and they do not constitute property particulars. Please contact Murdock & Wasley Estate Agents - Longlevens for full details and further information.

