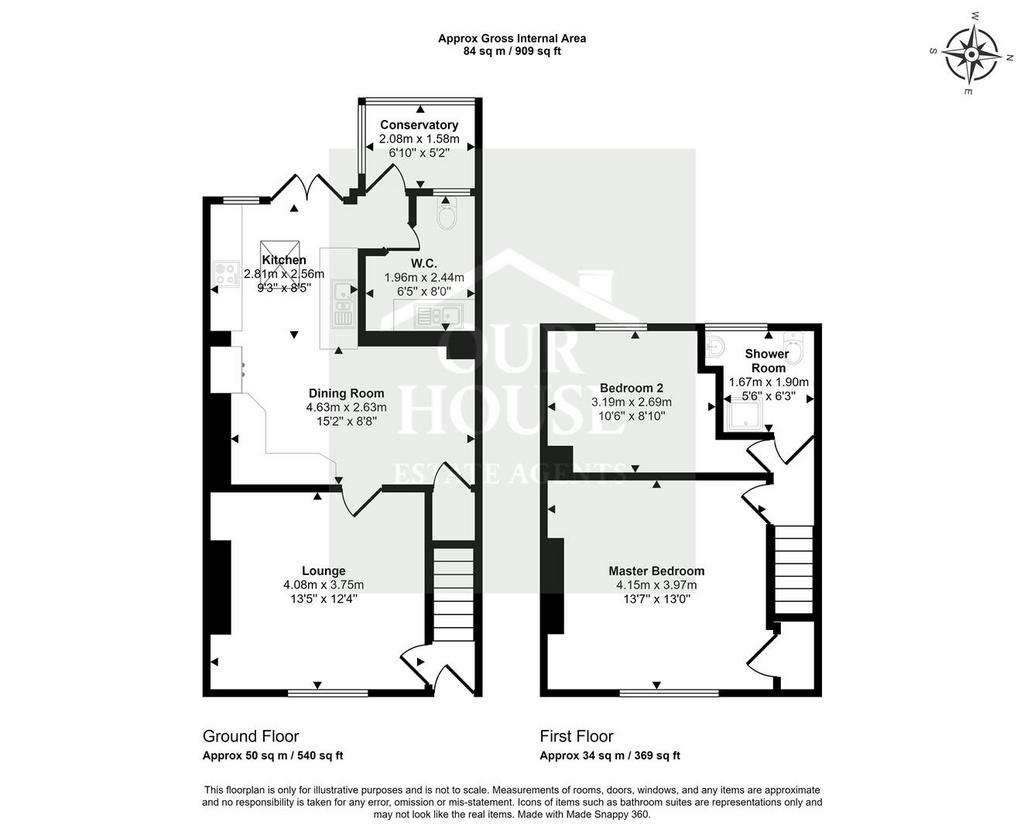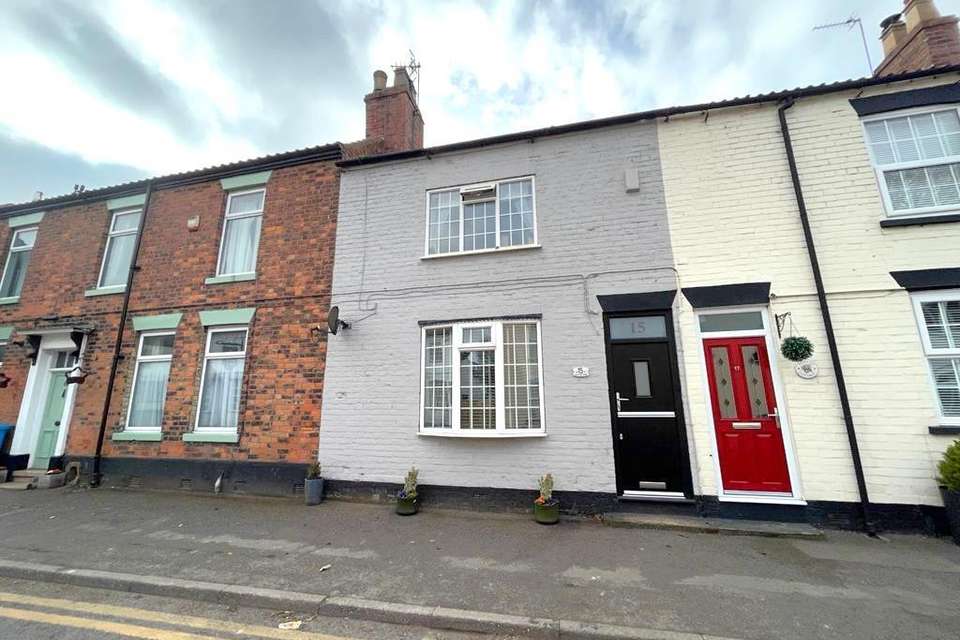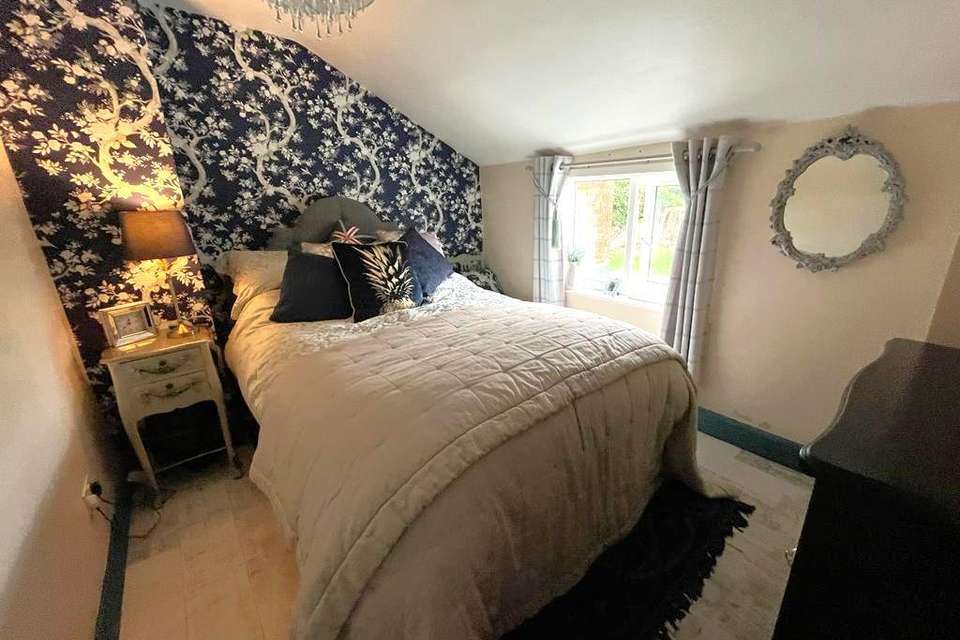2 bedroom house for sale
Aldbrough, Hullhouse
bedrooms

Property photos




+13
Property description
*MUST BE VIEWED!!!*
This cottage style terrace property is unassuming from the roadside but is deceptively spacious and internally has been decorated to give a lovely cottage feel. As well as the expected living room and kitchen/diner, this property also has surprising bonus of a utility room with downstairs W.C. and a sunroom that looks out to the beautiful, enclosed back garden. At the end of the terrace there is a shared lane that leads to a single garage belonging to the property. This property will not be around for long!!
The floorplan briefly comprises; entrance hall, living room, kitchen diner, utility and sunroom. To the first floor, two double bedrooms and bathroom. To the rear, a good sized garden with raised decked area and artificial lawn.
Call Our House to view now!
Current Energy Rating: D
Council Tax: A
Tenure: Freehold
Entrance Hall - Entrance door and staircase to first floor.
Lounge - 3.72 x 3.96 (12'2" x 12'11") - Window to front, fireplace with wood burner and radiator.
Kitchen Diner - 5.46 x 7.70 (17'10" x 25'3" ) - Window and French doors to rear, a range of fitted wall and base units with complimentary work surfaces and ceramic one and a half bowl sink unit. Built in electric oven, and hob. Understairs cupboard, part tiled walls and tiled flooring.
Utility - Window to sunroom, fitted wall and base units with complimentary work surfaces, one and a half bowl sink unit, space for washing machine and tumble dryer, w.c, and radiator.
Sunroom - Windows to side and rear.
Master Bedroom - 3.66 x 3.76 (12'0" x 12'4" ) - Window to front, built in cupboard, laminate flooring and radiator.
Bedroom 2 - 2.71 x 3.14 (8'10" x 10'3") - Window to rear, laminate flooring and radiator.
Bathroom - 1.85 x 1.6 (6'0" x 5'2") - Window to rear, vanity wash hand basin, w.c, corner shower, heated towel rail and vinyl flooring.
Rear Garden - Laid mainly to artificial lawn, with wall and fence boundaries and garden shed. Raised decked area used as a bar with cover.
Passage way to Garage in separate block.
Garage - Separate block, detached garage with power. Accessed from back passage, and side drive next door.
This cottage style terrace property is unassuming from the roadside but is deceptively spacious and internally has been decorated to give a lovely cottage feel. As well as the expected living room and kitchen/diner, this property also has surprising bonus of a utility room with downstairs W.C. and a sunroom that looks out to the beautiful, enclosed back garden. At the end of the terrace there is a shared lane that leads to a single garage belonging to the property. This property will not be around for long!!
The floorplan briefly comprises; entrance hall, living room, kitchen diner, utility and sunroom. To the first floor, two double bedrooms and bathroom. To the rear, a good sized garden with raised decked area and artificial lawn.
Call Our House to view now!
Current Energy Rating: D
Council Tax: A
Tenure: Freehold
Entrance Hall - Entrance door and staircase to first floor.
Lounge - 3.72 x 3.96 (12'2" x 12'11") - Window to front, fireplace with wood burner and radiator.
Kitchen Diner - 5.46 x 7.70 (17'10" x 25'3" ) - Window and French doors to rear, a range of fitted wall and base units with complimentary work surfaces and ceramic one and a half bowl sink unit. Built in electric oven, and hob. Understairs cupboard, part tiled walls and tiled flooring.
Utility - Window to sunroom, fitted wall and base units with complimentary work surfaces, one and a half bowl sink unit, space for washing machine and tumble dryer, w.c, and radiator.
Sunroom - Windows to side and rear.
Master Bedroom - 3.66 x 3.76 (12'0" x 12'4" ) - Window to front, built in cupboard, laminate flooring and radiator.
Bedroom 2 - 2.71 x 3.14 (8'10" x 10'3") - Window to rear, laminate flooring and radiator.
Bathroom - 1.85 x 1.6 (6'0" x 5'2") - Window to rear, vanity wash hand basin, w.c, corner shower, heated towel rail and vinyl flooring.
Rear Garden - Laid mainly to artificial lawn, with wall and fence boundaries and garden shed. Raised decked area used as a bar with cover.
Passage way to Garage in separate block.
Garage - Separate block, detached garage with power. Accessed from back passage, and side drive next door.
Interested in this property?
Council tax
First listed
Over a month agoEnergy Performance Certificate
Aldbrough, Hull
Marketed by
Our House Estate Agents - Hornsea 20 Newbegin Hornsea, East Yorkshire HU18 1AGPlacebuzz mortgage repayment calculator
Monthly repayment
The Est. Mortgage is for a 25 years repayment mortgage based on a 10% deposit and a 5.5% annual interest. It is only intended as a guide. Make sure you obtain accurate figures from your lender before committing to any mortgage. Your home may be repossessed if you do not keep up repayments on a mortgage.
Aldbrough, Hull - Streetview
DISCLAIMER: Property descriptions and related information displayed on this page are marketing materials provided by Our House Estate Agents - Hornsea. Placebuzz does not warrant or accept any responsibility for the accuracy or completeness of the property descriptions or related information provided here and they do not constitute property particulars. Please contact Our House Estate Agents - Hornsea for full details and further information.


















