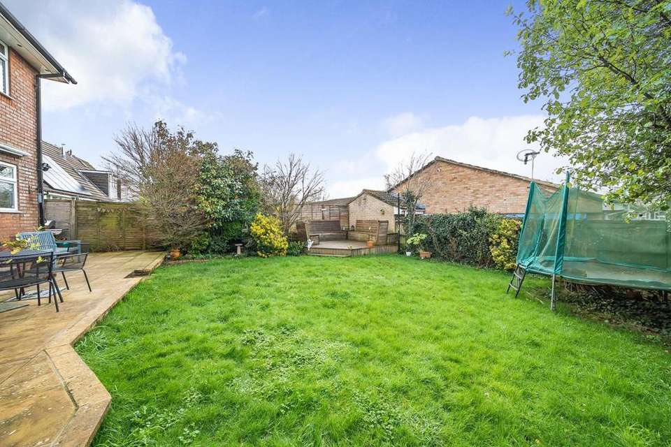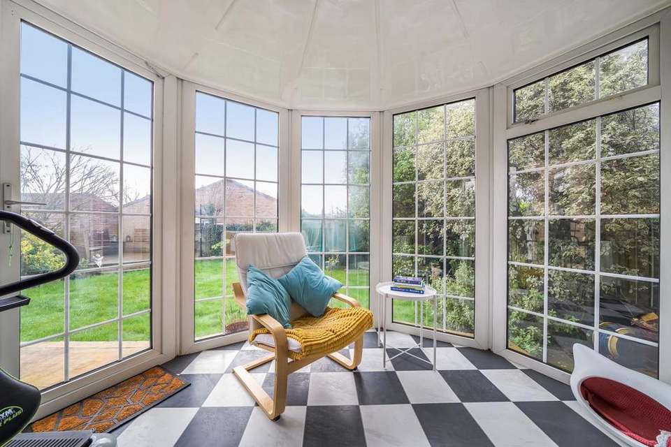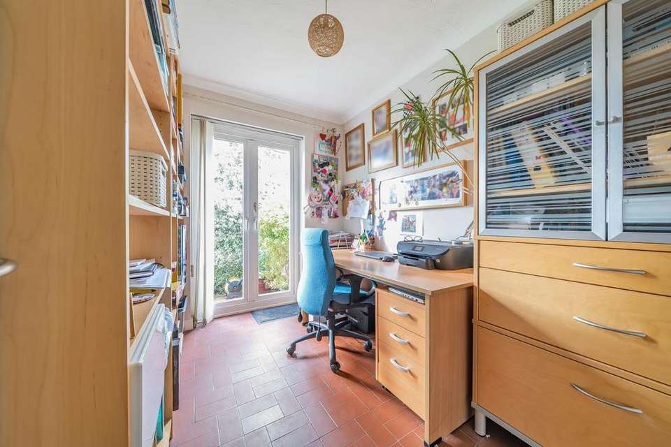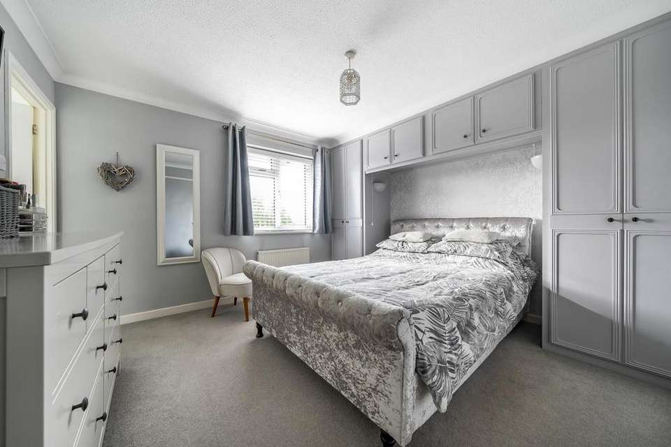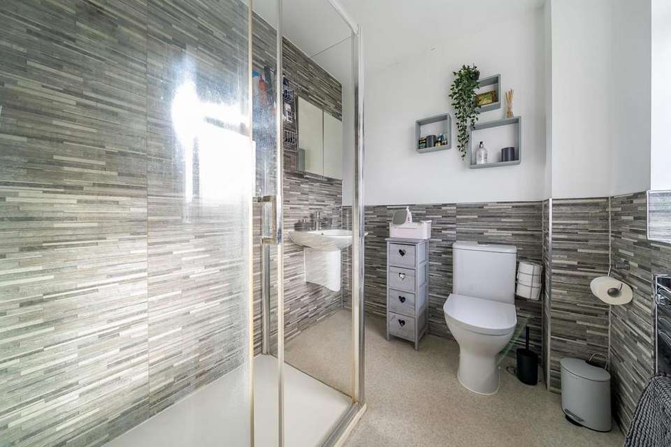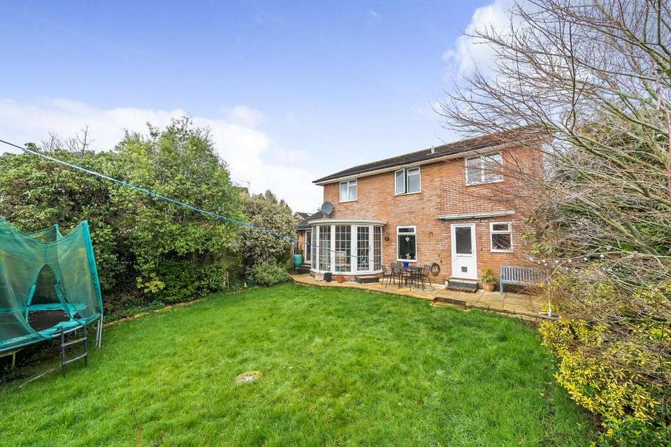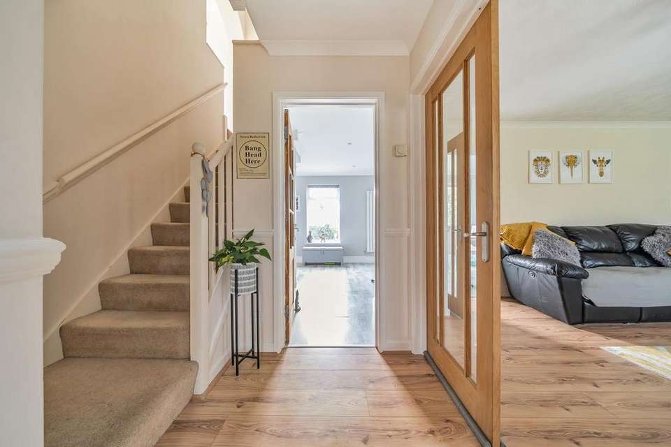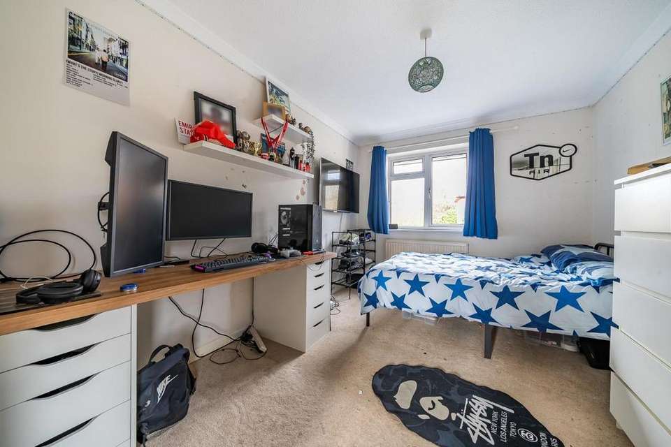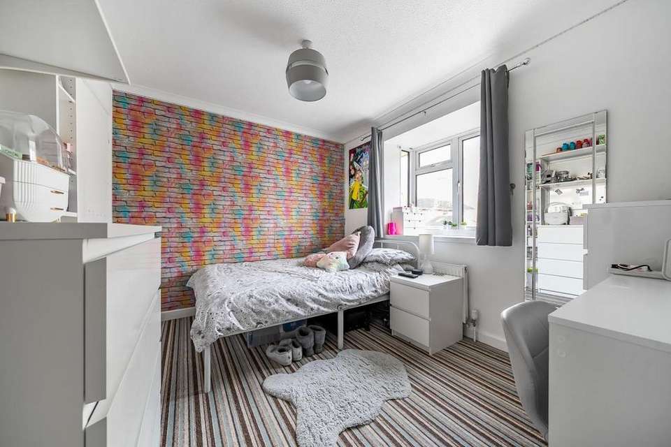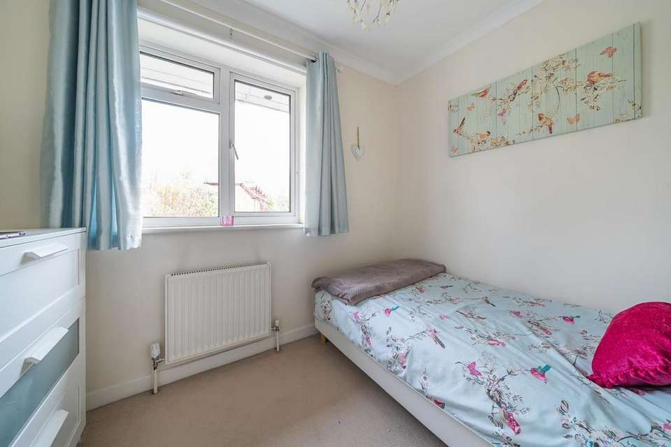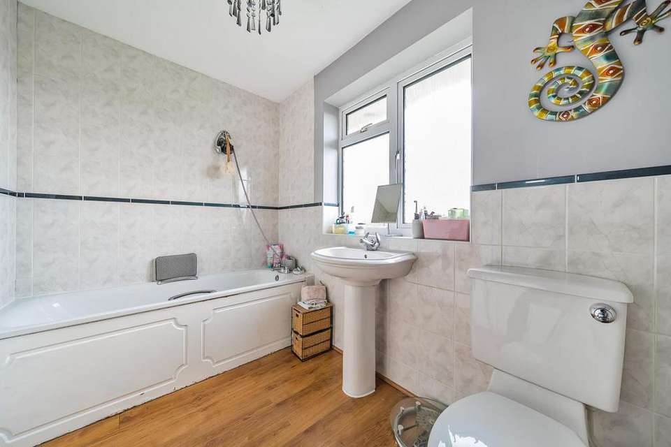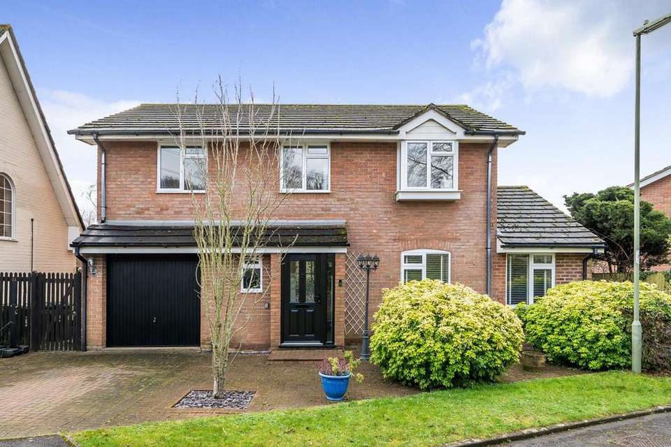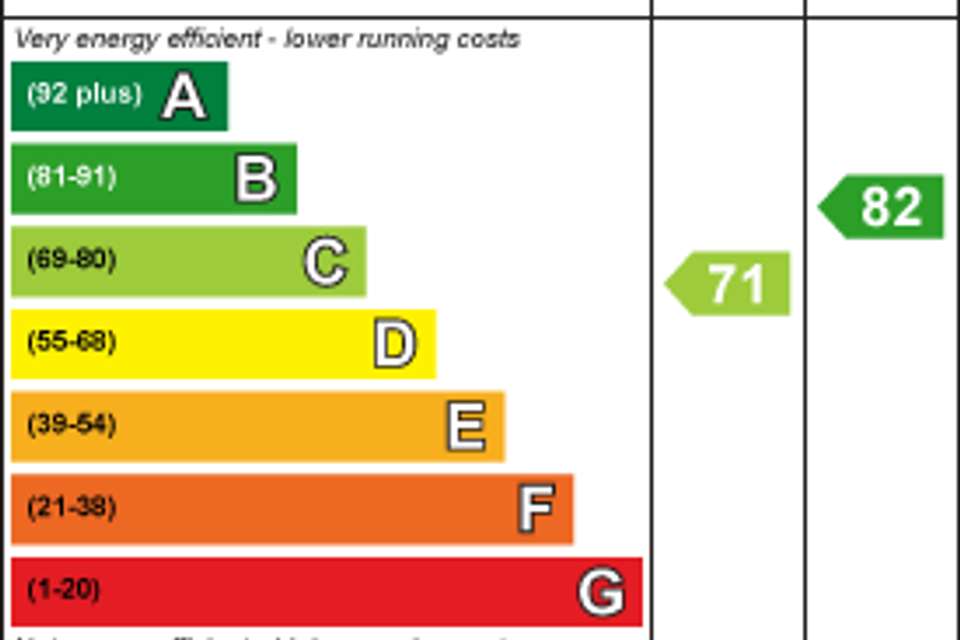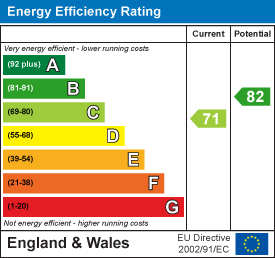4 bedroom detached house for sale
Boyatt Wood, Eastleighdetached house
bedrooms
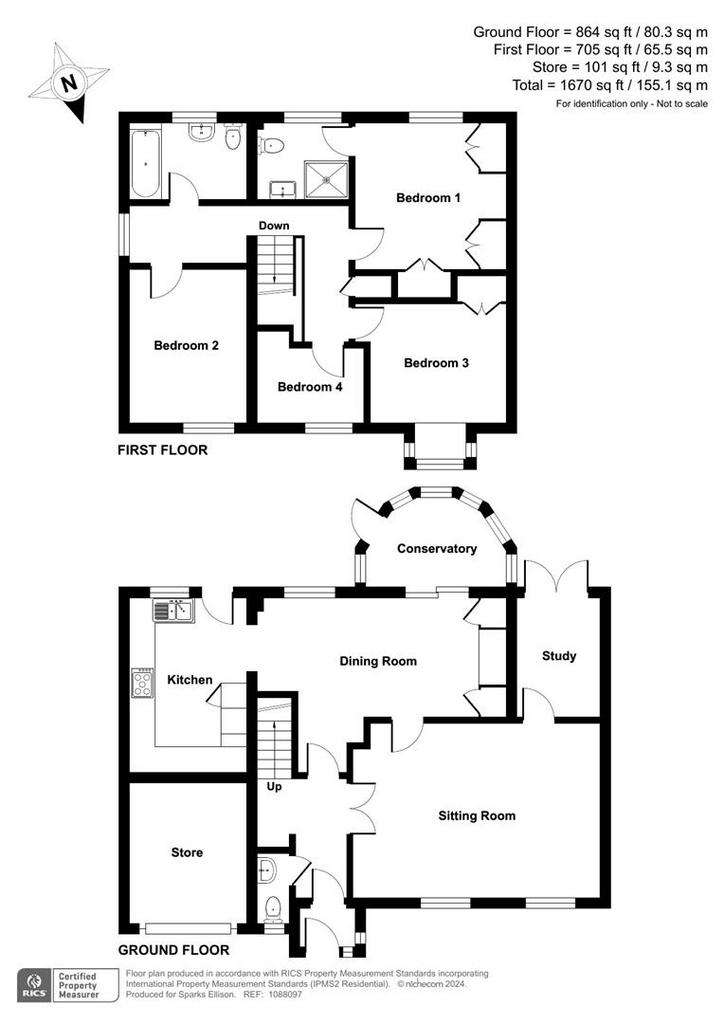
Property photos

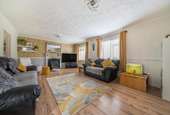
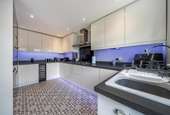
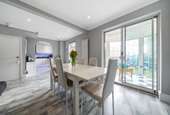
+13
Property description
Four bedroom detached family home situated within the popular residential district of Boyatt Wood. The home briefly comprises 19' sitting room, 18' dining area with adjacent 14' re-fitted kitchen accompanied by a separate study and 11' Conservatory both of which overlook the rear garden. The first floor provides four generous bedrooms with family bathroom and en-suite to master bedroom. Well presented throughout this home will undoubtedly appeal to growing families seeking generous, well proportioned, living accommodation.
Accommodation -
Ground Floor -
Entrance Hall: - Stairs to first floor.
Cloakroom: - 1.73m x 0.94m (5'8" x 3'1") - 5'8" x 3'1" (1.73m x 0.94m) WC and matching wash hand basin, towel radiator and vinyl floor covering.
Sitting Room: - 5.92m x 4.09m (19'5" x 13'5") - 19'5" x 13'5" (5.92m x 4.09m) Wood effect flooring, feature fireplace with gas fire inset.
Study: - 2.79m x 2.01m (9'2" x 6'7") - 9'2" x 6'7" (2.79m x 2.01m) Patio doors overlooking and leading to garden and tiled flooring.
Kitchen: - 4.39m x 2.95m (14'5" x 9'8") - 14'5" x 9'8" (4.39m x 2.95m) Fitted with a generous array of modern matching base and eye level units with contrasting work surfaces. One and a half bowl stainless steel sink with single drainer sink unit and mixer tap attachment over. Built-in five burner gas hob with extractor hood over and built in electric fan. Assisted oven and electric grill, built in wine cooler. built-in fridge freezer, built-in dishwasher and washing machine. Vinyl floor covering.
Dining Area: - 5.64m x 2.87m (18'6" x 9'5") - 18'6" x 9'5" (5.64m x 2.87m) Generous space for dining room, table and chairs with pleasant outlook toward garden.
Conservatory: - 3.35m x 2.18m (11' x 7'2") - 11' x 7'2" (3.35m x 2.18m) Constructed with UPVC double glazed units and thermal roof, radiator and vinyl floor covering, pleasant outlook over garden.
First Floor -
Landing: - Access to loft space and window to side elevation, providing natural light.
Bedroom 1: - 3.91m x 3.51m max (12'10" x 11'6" max) - 12'10" x 11'6" max (3.91m x 3.51m max) Generous array of built-in bedroom furniture.
En-Suite: - 2.18m x 1.75m (7'2" x 5'9") - 7'2" x 5'9" (2.18m x 1.75m) Matching white suite comprising enclosed shower cubicle with thermostatic shower, matching wash hand basin and WC, chrome towel radiator, vinyl floor covering.
Bedroom 2: - 3.68m x 2.87m (12'1" x 9'5") - 12'1" x 9'5" (3.68m x 2.87m)
Bedroom 3: - 3.81m x 2.77m (12'6" x 9'1") - 12'6" x 9'1" (3.81m x 2.77m) Built-in wardrobe.
Bedroom 4: - 2.67m x 1.70m (8'9" x 5'7") - 8'9" x 5'7" (2.67m x 1.70m)
Bathroom: - 3.00m x 1.75m (9'10" x 5'9") - 9'10" x 5'9" (3.00m x 1.75m) White suite comprising panel enclosed bath with shower attachment over, wash hand basin and WC, chrome towel radiator, wood effect laminate flooring.
Outside -
Front: - Area laid to lawn with adjacent hard standing providing off road parking for 2 cars and access front door.
Rear Garden: - The rear garden enjoys excellent degrees of privacy, is well stocked with a range of mature shrubs and is mainly laid to lawn. Gated side pedestrian access.
Garage: - A partial garage conversion has been undertaken and contributes toward the stunning kitchen. However, a small area in the garage has been retained for storage with up and over.
Other Information -
Tenure: - Freehold
Approximate Age: - 1980
Approximate Area: - 1670sqft/155.1sqm
Sellers Position: - Looking for forward purchase
Heating: - Gas central heating
Windows: - UPVC double glazed windows
Loft Space: - Partially boarded with ladder connected
Infant/Junior School: - Shakespeare Infant/Junior School
Secondary School: - Crestwood Community School
Council Tax: - Band E
Local Council: - Eastleigh Borough Council -[use Contact Agent Button]
Accommodation -
Ground Floor -
Entrance Hall: - Stairs to first floor.
Cloakroom: - 1.73m x 0.94m (5'8" x 3'1") - 5'8" x 3'1" (1.73m x 0.94m) WC and matching wash hand basin, towel radiator and vinyl floor covering.
Sitting Room: - 5.92m x 4.09m (19'5" x 13'5") - 19'5" x 13'5" (5.92m x 4.09m) Wood effect flooring, feature fireplace with gas fire inset.
Study: - 2.79m x 2.01m (9'2" x 6'7") - 9'2" x 6'7" (2.79m x 2.01m) Patio doors overlooking and leading to garden and tiled flooring.
Kitchen: - 4.39m x 2.95m (14'5" x 9'8") - 14'5" x 9'8" (4.39m x 2.95m) Fitted with a generous array of modern matching base and eye level units with contrasting work surfaces. One and a half bowl stainless steel sink with single drainer sink unit and mixer tap attachment over. Built-in five burner gas hob with extractor hood over and built in electric fan. Assisted oven and electric grill, built in wine cooler. built-in fridge freezer, built-in dishwasher and washing machine. Vinyl floor covering.
Dining Area: - 5.64m x 2.87m (18'6" x 9'5") - 18'6" x 9'5" (5.64m x 2.87m) Generous space for dining room, table and chairs with pleasant outlook toward garden.
Conservatory: - 3.35m x 2.18m (11' x 7'2") - 11' x 7'2" (3.35m x 2.18m) Constructed with UPVC double glazed units and thermal roof, radiator and vinyl floor covering, pleasant outlook over garden.
First Floor -
Landing: - Access to loft space and window to side elevation, providing natural light.
Bedroom 1: - 3.91m x 3.51m max (12'10" x 11'6" max) - 12'10" x 11'6" max (3.91m x 3.51m max) Generous array of built-in bedroom furniture.
En-Suite: - 2.18m x 1.75m (7'2" x 5'9") - 7'2" x 5'9" (2.18m x 1.75m) Matching white suite comprising enclosed shower cubicle with thermostatic shower, matching wash hand basin and WC, chrome towel radiator, vinyl floor covering.
Bedroom 2: - 3.68m x 2.87m (12'1" x 9'5") - 12'1" x 9'5" (3.68m x 2.87m)
Bedroom 3: - 3.81m x 2.77m (12'6" x 9'1") - 12'6" x 9'1" (3.81m x 2.77m) Built-in wardrobe.
Bedroom 4: - 2.67m x 1.70m (8'9" x 5'7") - 8'9" x 5'7" (2.67m x 1.70m)
Bathroom: - 3.00m x 1.75m (9'10" x 5'9") - 9'10" x 5'9" (3.00m x 1.75m) White suite comprising panel enclosed bath with shower attachment over, wash hand basin and WC, chrome towel radiator, wood effect laminate flooring.
Outside -
Front: - Area laid to lawn with adjacent hard standing providing off road parking for 2 cars and access front door.
Rear Garden: - The rear garden enjoys excellent degrees of privacy, is well stocked with a range of mature shrubs and is mainly laid to lawn. Gated side pedestrian access.
Garage: - A partial garage conversion has been undertaken and contributes toward the stunning kitchen. However, a small area in the garage has been retained for storage with up and over.
Other Information -
Tenure: - Freehold
Approximate Age: - 1980
Approximate Area: - 1670sqft/155.1sqm
Sellers Position: - Looking for forward purchase
Heating: - Gas central heating
Windows: - UPVC double glazed windows
Loft Space: - Partially boarded with ladder connected
Infant/Junior School: - Shakespeare Infant/Junior School
Secondary School: - Crestwood Community School
Council Tax: - Band E
Local Council: - Eastleigh Borough Council -[use Contact Agent Button]
Interested in this property?
Council tax
First listed
Over a month agoEnergy Performance Certificate
Boyatt Wood, Eastleigh
Marketed by
Sparks Ellison - Chandler's Ford 94 Winchester Road Chandler's Ford SO53 2GJPlacebuzz mortgage repayment calculator
Monthly repayment
The Est. Mortgage is for a 25 years repayment mortgage based on a 10% deposit and a 5.5% annual interest. It is only intended as a guide. Make sure you obtain accurate figures from your lender before committing to any mortgage. Your home may be repossessed if you do not keep up repayments on a mortgage.
Boyatt Wood, Eastleigh - Streetview
DISCLAIMER: Property descriptions and related information displayed on this page are marketing materials provided by Sparks Ellison - Chandler's Ford. Placebuzz does not warrant or accept any responsibility for the accuracy or completeness of the property descriptions or related information provided here and they do not constitute property particulars. Please contact Sparks Ellison - Chandler's Ford for full details and further information.





