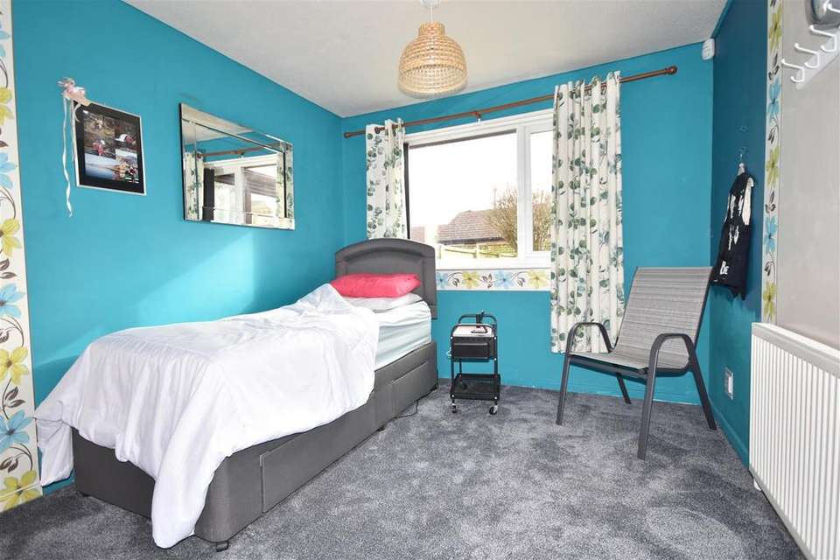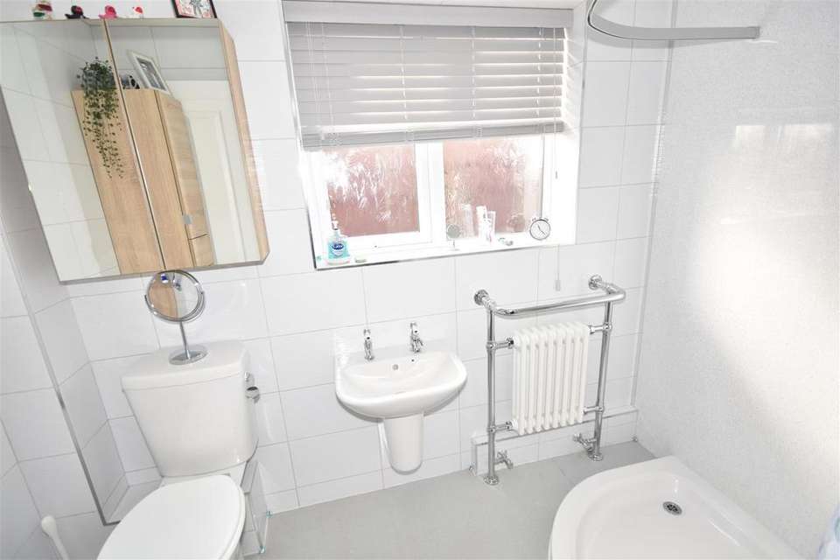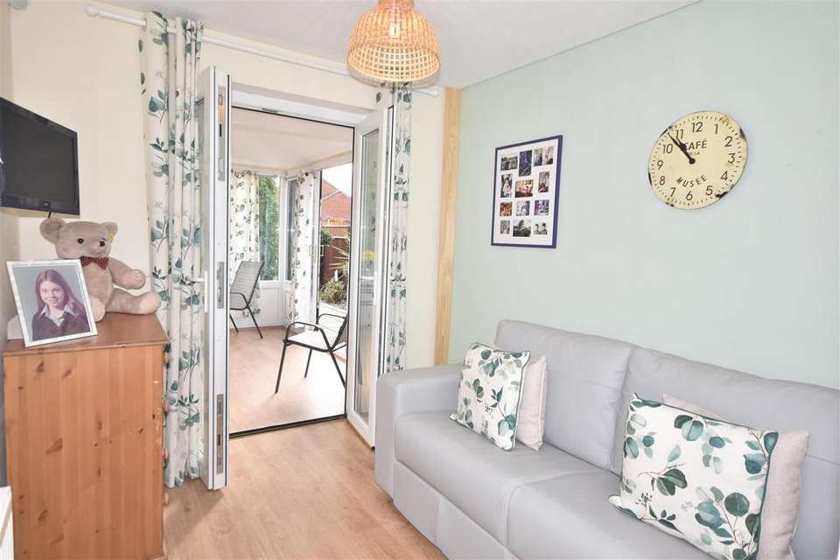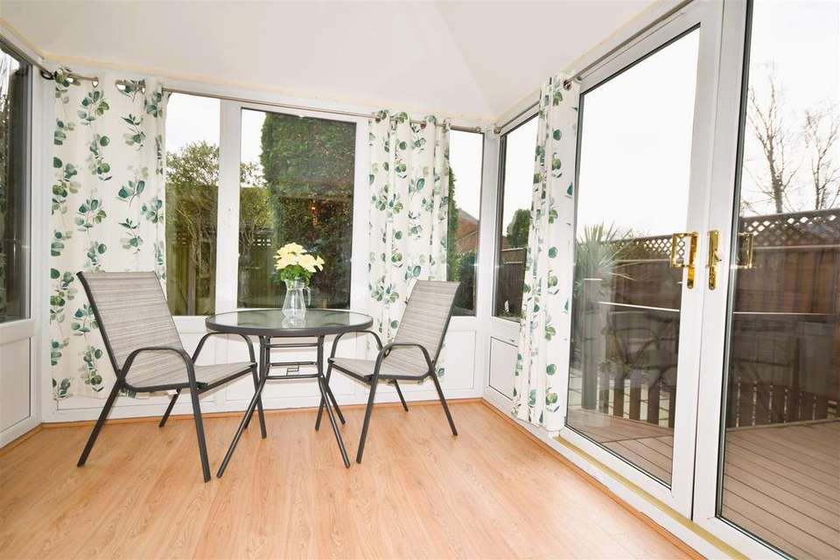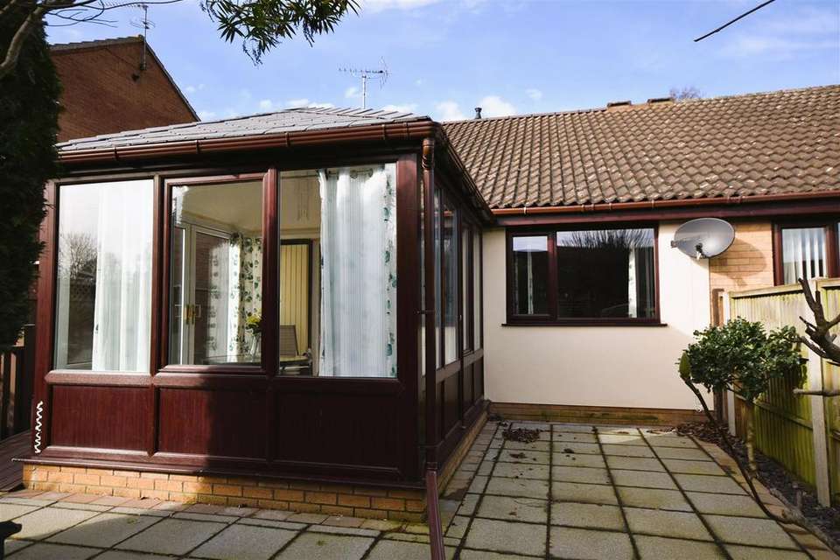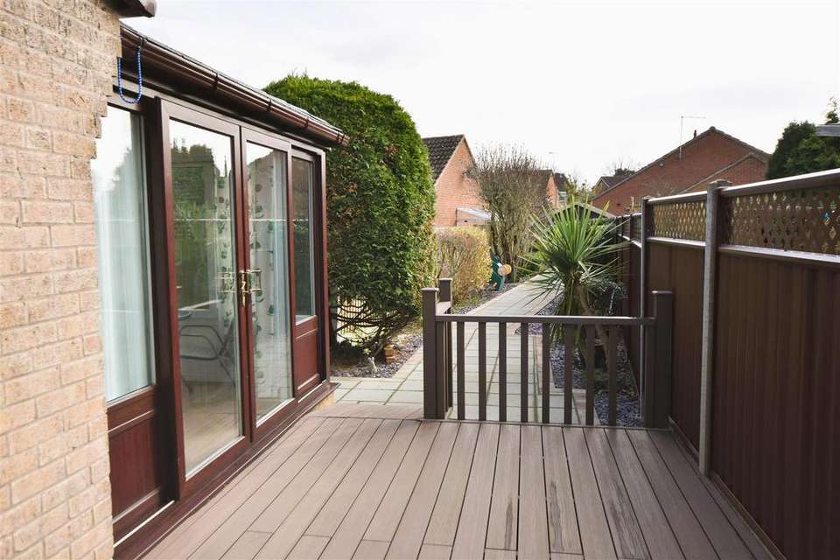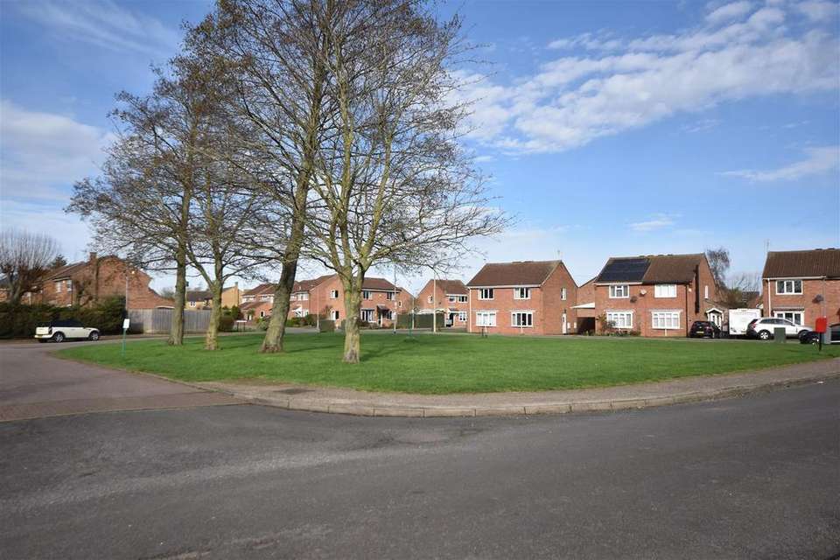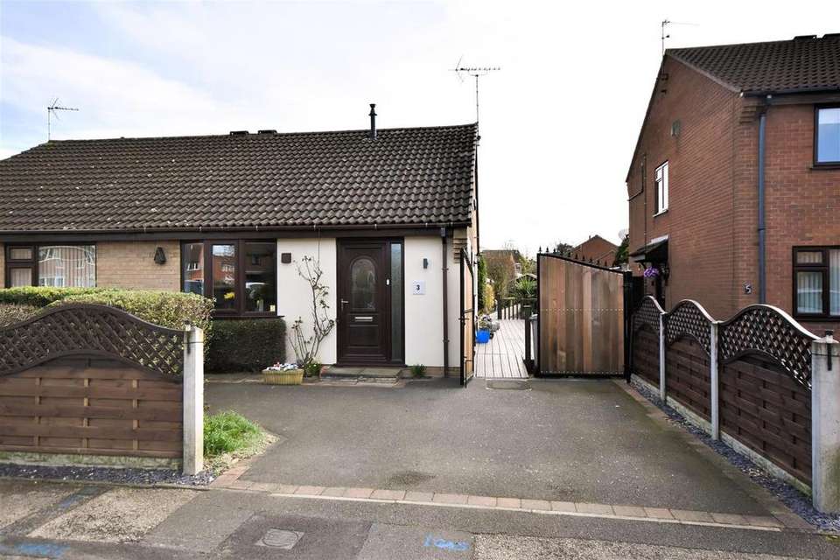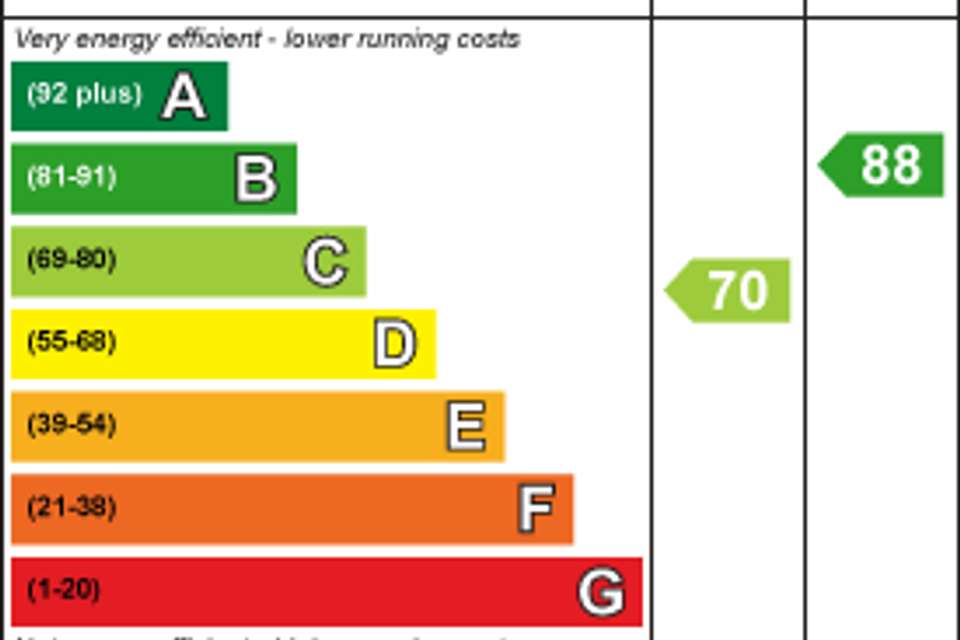2 bedroom semi-detached bungalow for sale
New Balderton, Newarkbungalow
bedrooms
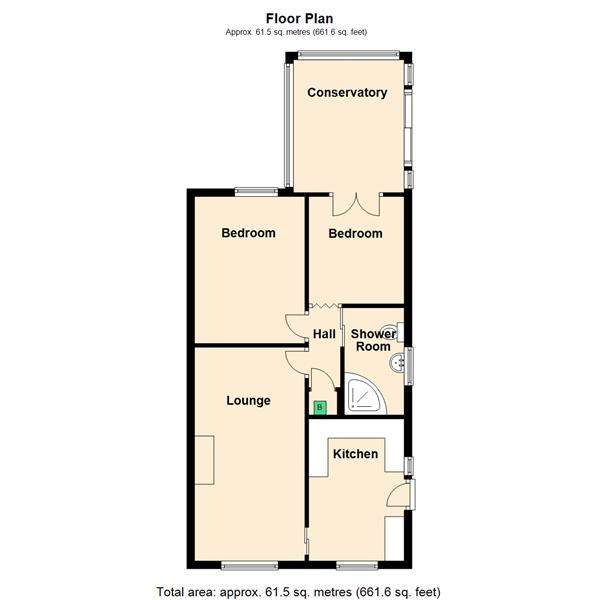
Property photos
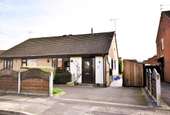
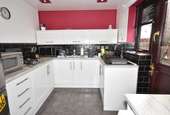
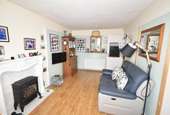
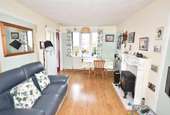
+9
Property description
A very well presented, modern semi-detached, two bedroom bungalow situated on the popular Lakeside development in Balderton. The property offers spacious living accommodation which has the benefit of uPVC double glazed windows and a gas fired central heating system.
The accommodation comprises 17' lounge and dining room, kitchen with a range of modern white Shaker design kitchen units, shower room which was refitted in 2022 with a modern white suite and walk in shower. There are two bedrooms and a uPVC double glazed conservatory extension which has a new insulated solid roof fitted. Outside, to the front of the bungalow, there is a level driveway with tarmacadam surface and parking for two cars. Centre opening gates give access to a large area to the side laid with composite decking. The rear garden is L-shaped and paved with a patio terrace and well stocked shrub borders providing screening along with good quality close boarded fencing.
This bungalow would be ideal for those looking to downsize and require a good quality, well presented home close to a range of excellent local amenities.
Balderton is a village situated within 3 miles of Newark town centre and commuting distance of Nottingham and Lincoln. Local amenities include Sainsburys, Lidl and Tesco stores, a medical centre, pharmacy, post office and three public houses. The village has two primary schools and the Newark Academy. There are nearby access points for the A1 and A46 dual carriageways. Fast trains are available from Newark Northgate station with a journey time to London Kings Cross of approximately 75 minutes.
This semi-detached bungalow was built circa 1982 and is constructed of brick elevations under a tiled roof covering. The living accommodation benefits from uPVC double glazed, replacement windows and a gas fired central heating system with combination boiler, and can be described in more detail as follows:
Kitchen - 3.71m x 2.44m (12'2 x 8') - UPVC double glazed front entrance door and window. UPVC double glazed side entrance door, ceramic tiled floor, range of fitted, modern white, Shaker design kitchen units with base cupboards and drawers, working surfaces above, composite one and a half bowl sink and drainer and a fitted Lamona gas hob. Tiling to splash backs, wall mounted cupboards.
Lounge And Dining Room - 5.41m x 2.79m (17'9 x 9'2) - A pleasant open plan lounge and dining room with a uPVC Bow window to the front elevation, laminate floor covering, Louis style fire surround, marble fireplace and hearth housing a Living Flame gas stove, two radiators.
Lobby - Built in cupboard with latted shelf and a main HE24 combination gas fired central heating boiler, ceramic tiled floor, loft access hatch to insulated roof space.
Bedroom One - 3.78m x 2.82m (12'5 x 9'3) - With radiator and uPVC double glazed window to rear elevation.
Bedroom Two/Sitting Room - 2.74m x 2.44m (9' x 8') - With vinyl floor covering, radiator and a set of uPVC double glazed French doors giving access to the conservatory.
Conservatory - 3.43m x 2.84m (11'3 x 9'4) - UPVC double glazed conservatory fitted with a replacement insulated, solid roof with external composite slate effect tiling, laminate floor covering. Sliding uPVC double glazed patio doors give access to the rear garden.
Shower Room - 2.59m x 1.47m (8'6 x 4'10) - Refitted in approximately 2022 with a modern white suite comprising a Vitra wall mounted wash hand basin, low suite WC, walk in shower with accessible shower tray. Waterproof shower boards to the walls and wall mounted shower. There are LED downlights, uPVC double glazed window to the side elevation, wall mounted towel radiator, three fully tiled walls.
Outside - To the front of the property there is a level driveway with tarmacadam surface and parking for two cards. Borders planted with shrubs, including Box hedging. Two wooden fences have been fitted to the front and side boundaries. Metal frame, wooden panelled, centre opening gates give access to the side of the bungalow where there is a new coated metal fence along the southern boundary.
A large area of modern, composite patio decking extending along the side of the bungalow and giving access to the rear garden. The rear garden is L-shaped with paved path and patio terrace leading to a shed at the rear of the plot. Slate chip borders, well screened with planting including trees and shrubs. Wooden close bordered fence along the northern boundary.
There is a paved patio terrace and garden area at the rear of the bungalow. Slate chip borders planted with trees and shrubs, close bordered fencing to the boundaries.
This is a pleasant and low maintenance garden.
Tenure - The property is freehold.
Services - Mains water, electricity, gas and drainage are all connected to the property.
Viewing - Strictly by appointment with the selling agents.
Possession - Vacant possession will be given on completion.
Mortgage - Mortgage advice is available through our Mortgage Adviser. Your home is at risk if you do not keep up repayments on a mortgage or other loan secured on it.
Council Tax - The property comes under Newark and Sherwood District Council Tax Band B.
The accommodation comprises 17' lounge and dining room, kitchen with a range of modern white Shaker design kitchen units, shower room which was refitted in 2022 with a modern white suite and walk in shower. There are two bedrooms and a uPVC double glazed conservatory extension which has a new insulated solid roof fitted. Outside, to the front of the bungalow, there is a level driveway with tarmacadam surface and parking for two cars. Centre opening gates give access to a large area to the side laid with composite decking. The rear garden is L-shaped and paved with a patio terrace and well stocked shrub borders providing screening along with good quality close boarded fencing.
This bungalow would be ideal for those looking to downsize and require a good quality, well presented home close to a range of excellent local amenities.
Balderton is a village situated within 3 miles of Newark town centre and commuting distance of Nottingham and Lincoln. Local amenities include Sainsburys, Lidl and Tesco stores, a medical centre, pharmacy, post office and three public houses. The village has two primary schools and the Newark Academy. There are nearby access points for the A1 and A46 dual carriageways. Fast trains are available from Newark Northgate station with a journey time to London Kings Cross of approximately 75 minutes.
This semi-detached bungalow was built circa 1982 and is constructed of brick elevations under a tiled roof covering. The living accommodation benefits from uPVC double glazed, replacement windows and a gas fired central heating system with combination boiler, and can be described in more detail as follows:
Kitchen - 3.71m x 2.44m (12'2 x 8') - UPVC double glazed front entrance door and window. UPVC double glazed side entrance door, ceramic tiled floor, range of fitted, modern white, Shaker design kitchen units with base cupboards and drawers, working surfaces above, composite one and a half bowl sink and drainer and a fitted Lamona gas hob. Tiling to splash backs, wall mounted cupboards.
Lounge And Dining Room - 5.41m x 2.79m (17'9 x 9'2) - A pleasant open plan lounge and dining room with a uPVC Bow window to the front elevation, laminate floor covering, Louis style fire surround, marble fireplace and hearth housing a Living Flame gas stove, two radiators.
Lobby - Built in cupboard with latted shelf and a main HE24 combination gas fired central heating boiler, ceramic tiled floor, loft access hatch to insulated roof space.
Bedroom One - 3.78m x 2.82m (12'5 x 9'3) - With radiator and uPVC double glazed window to rear elevation.
Bedroom Two/Sitting Room - 2.74m x 2.44m (9' x 8') - With vinyl floor covering, radiator and a set of uPVC double glazed French doors giving access to the conservatory.
Conservatory - 3.43m x 2.84m (11'3 x 9'4) - UPVC double glazed conservatory fitted with a replacement insulated, solid roof with external composite slate effect tiling, laminate floor covering. Sliding uPVC double glazed patio doors give access to the rear garden.
Shower Room - 2.59m x 1.47m (8'6 x 4'10) - Refitted in approximately 2022 with a modern white suite comprising a Vitra wall mounted wash hand basin, low suite WC, walk in shower with accessible shower tray. Waterproof shower boards to the walls and wall mounted shower. There are LED downlights, uPVC double glazed window to the side elevation, wall mounted towel radiator, three fully tiled walls.
Outside - To the front of the property there is a level driveway with tarmacadam surface and parking for two cards. Borders planted with shrubs, including Box hedging. Two wooden fences have been fitted to the front and side boundaries. Metal frame, wooden panelled, centre opening gates give access to the side of the bungalow where there is a new coated metal fence along the southern boundary.
A large area of modern, composite patio decking extending along the side of the bungalow and giving access to the rear garden. The rear garden is L-shaped with paved path and patio terrace leading to a shed at the rear of the plot. Slate chip borders, well screened with planting including trees and shrubs. Wooden close bordered fence along the northern boundary.
There is a paved patio terrace and garden area at the rear of the bungalow. Slate chip borders planted with trees and shrubs, close bordered fencing to the boundaries.
This is a pleasant and low maintenance garden.
Tenure - The property is freehold.
Services - Mains water, electricity, gas and drainage are all connected to the property.
Viewing - Strictly by appointment with the selling agents.
Possession - Vacant possession will be given on completion.
Mortgage - Mortgage advice is available through our Mortgage Adviser. Your home is at risk if you do not keep up repayments on a mortgage or other loan secured on it.
Council Tax - The property comes under Newark and Sherwood District Council Tax Band B.
Interested in this property?
Council tax
First listed
Over a month agoEnergy Performance Certificate
New Balderton, Newark
Marketed by
Richard Watkinson & Partners - Kirk Gate 35 Kirk Gate Newark NG24 1ADPlacebuzz mortgage repayment calculator
Monthly repayment
The Est. Mortgage is for a 25 years repayment mortgage based on a 10% deposit and a 5.5% annual interest. It is only intended as a guide. Make sure you obtain accurate figures from your lender before committing to any mortgage. Your home may be repossessed if you do not keep up repayments on a mortgage.
New Balderton, Newark - Streetview
DISCLAIMER: Property descriptions and related information displayed on this page are marketing materials provided by Richard Watkinson & Partners - Kirk Gate. Placebuzz does not warrant or accept any responsibility for the accuracy or completeness of the property descriptions or related information provided here and they do not constitute property particulars. Please contact Richard Watkinson & Partners - Kirk Gate for full details and further information.





