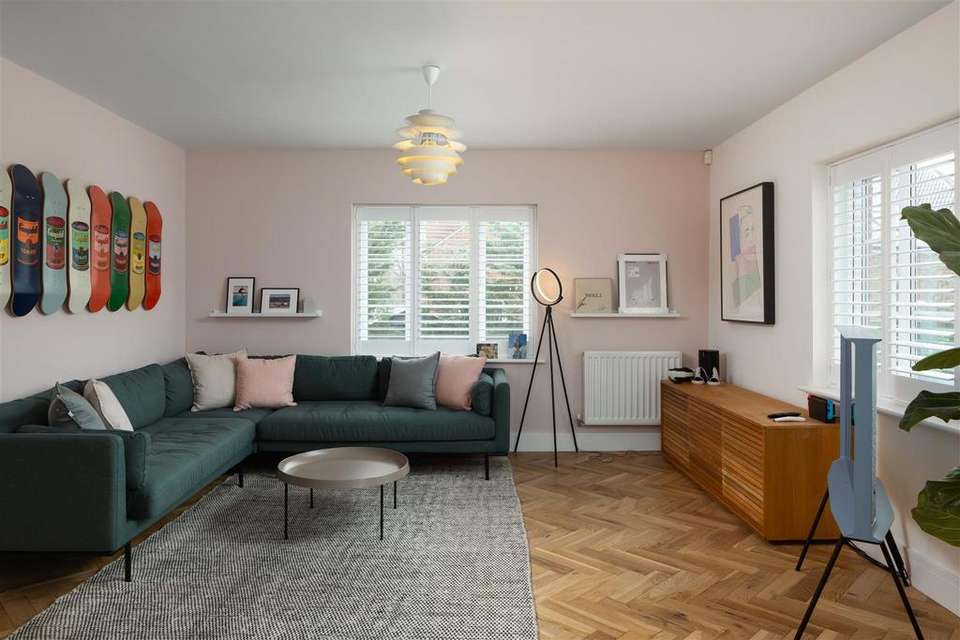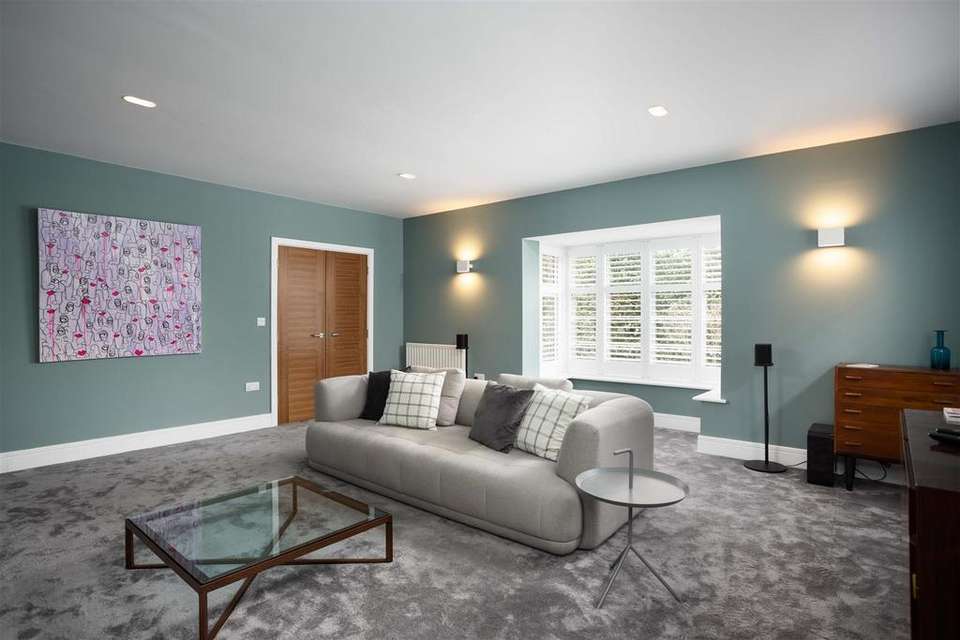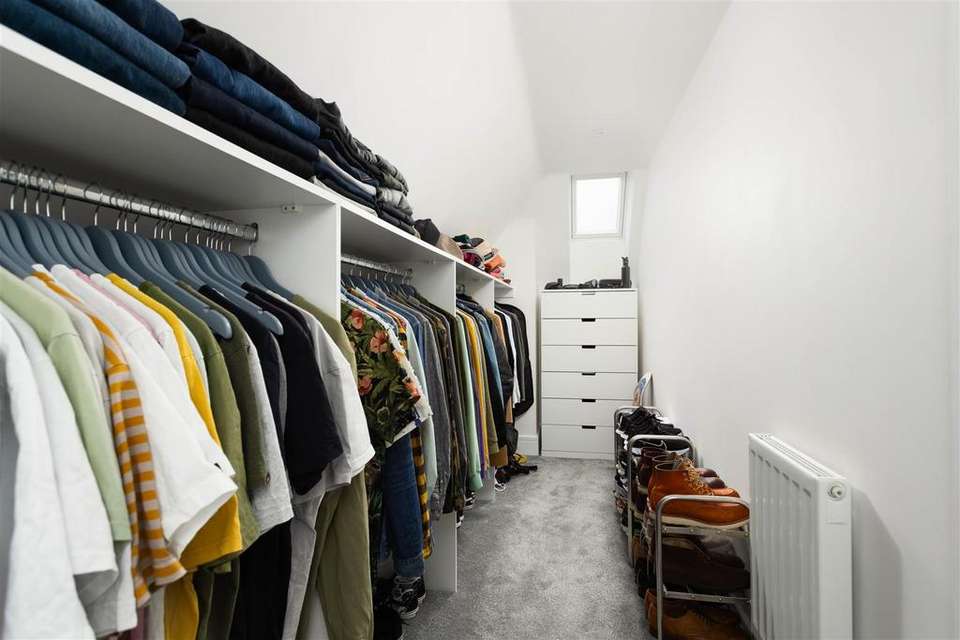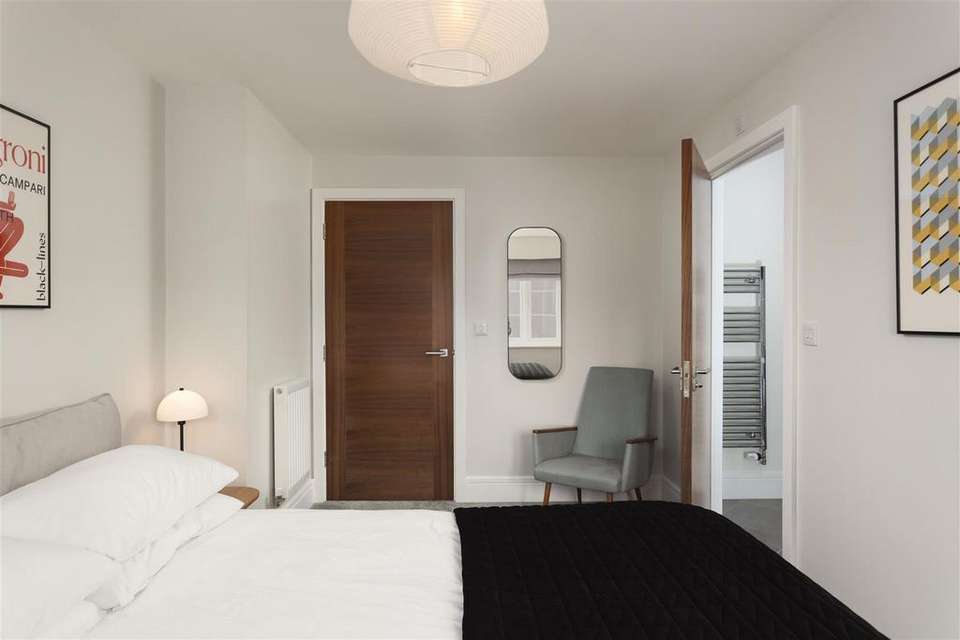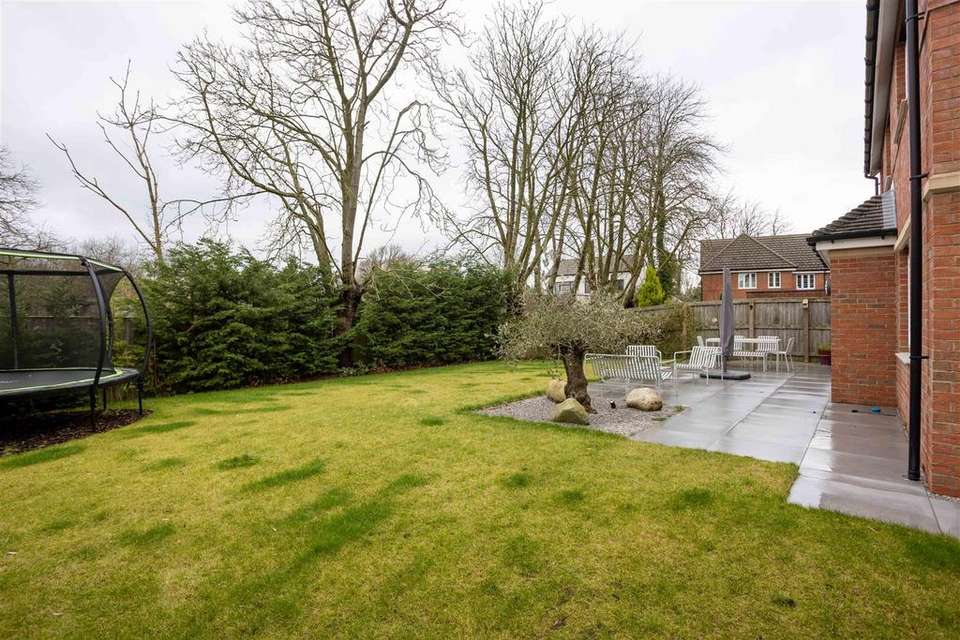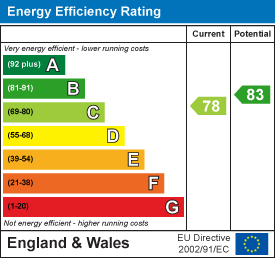5 bedroom detached house for sale
Rosebank Close, Leeds LS17detached house
bedrooms
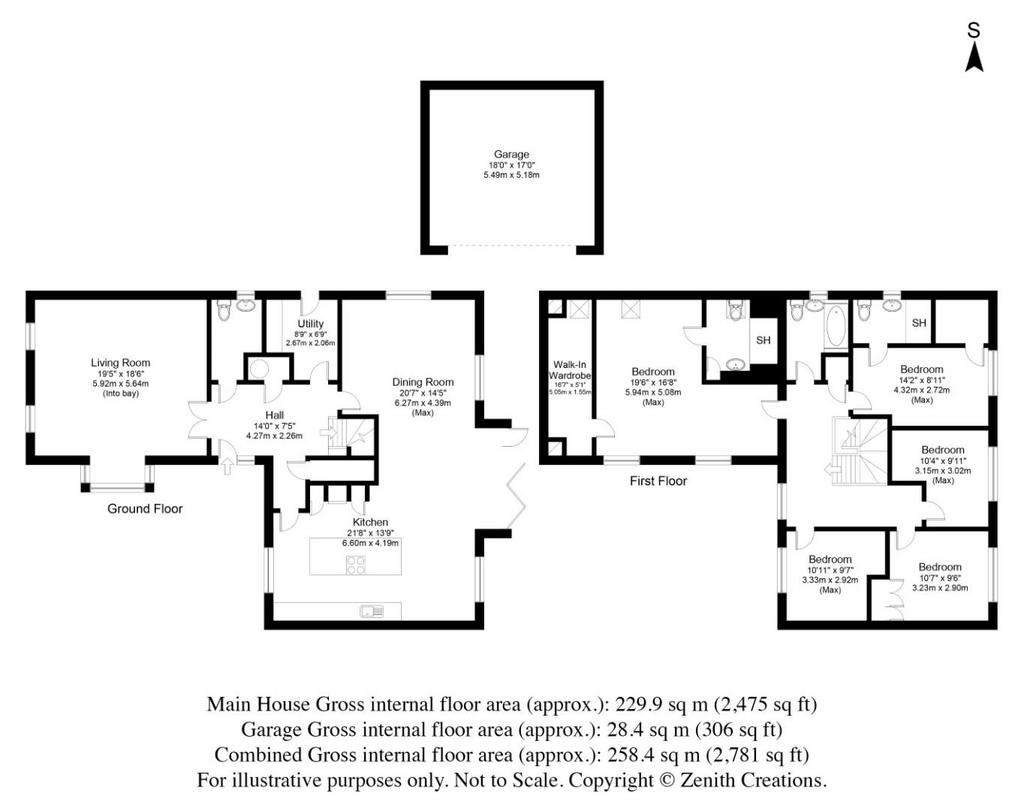
Property photos




+26
Property description
Looking for the perfect family home in LS17?... This immaculately presented, five-bedroom detached home occupies an enviable corner plot and boasts a gorgeous South-West facing garden!.
This stunning five-bedroom home, located in the highly sought-after area of Shadwell, offers a perfect blend of modern luxury and timeless elegance. Meticulously renovated and refurbished to the highest of standards, the property boasts a stylish interior, ample living space and quality finishes.
You enter this home into a welcoming entrance hallway, which grants access to a spacious formal living room, W.C, separate newly fitted utility room and a show-stopper open plan kitchen-living-diner. This fantastic living space boasts a German designer kitchen with 3-metre island, quartz worktops with matching splashbacks and oak parquet flooring throughout. The kitchen itself is of high specification; features include soft-close draws, a dual-zone wine cooler, Quooker hot tap, pull-out larder and induction hob with inbuilt extractor. Ideal for entertaining, the dining area also benefits from 'Sonos' powered ceiling speakers and bi-folding doors which grant direct access out onto a sizable terrace.
Upstairs, there are five bedrooms in total; four double bedrooms and an impressive primary suite, with integrated 'Sonos' powered ceiling speaker. The primary suite is comprised of a bedroom, 5 metre fitted walk-in-wardrobe and a stylish en-suite with a large walk-in shower. The second bedroom also benefits from an en-suite shower room and walk-in fitted wardrobe and there is an additional house bathroom located directly off of the landing. There is ample storage throughout this home, including three generous cupboards and the loft space, which is partially-boarded, with a pull-down wooden ladder and LED strip lighting.
Additional features include new recessed halogen down-lights as well as new plugs and switches throughout, bespoke, painted wooden plantation shutters to every window across the ground floor and dual-zone 'Nest' thermostats.
Externally, Rosebank Close boasts a magnificent, South-West facing garden which has been transformed by the current owner. Recently landscaped with a raised 'floating' lawn, features include newly laid ceramic tiles, feature remote controlled lighting, an impressive olive tree and a metal storage shed on a poured concrete base, for additional garden storage. The property benefits from ample parking, a newly installed EV charging point, and a full-size double garage that's painted internally, with a resin floor.
ENVIRONS
This property is conveniently situated on the outskirts of Shadwell village, a mere six miles from the city centre of Leeds. Despite its tranquil location, it offers easy access to other commercial hubs in Yorkshire, including Harrogate and York, owing to its excellent road connectivity to the region's motorway infrastructure. The area is well-endowed with remarkable shopping and sporting facilities and boasts a range of exceptional primary and secondary schools, such as Shadwell Primary School and the prestigious Grammar School at Leeds, located just two miles away.
REASONS TO BUY
- Immaculately presented throughout
- Five-bedroom detached family home
- Show-stopper open plan kitchen-living-diner with 3-metre island
- Four double bedrooms and an impressive primary suite
- Plantation shutters to every window across the ground floor
- Sonos-powered ceiling speakers
- Gorgeous landscaped South-West facing garden
SERVICES
We are advised that the property has mains water, electricity, drainage, and gas.
LOCAL AUTHORITY
Leeds City Council
TENURE
We are advised that the property is freehold and that vacant possession will be granted upon legal completion.
VIEWING ARRANGEMENTS
Strictly through the selling agent-Monroe Estate Agents[use Contact Agent Button].
This stunning five-bedroom home, located in the highly sought-after area of Shadwell, offers a perfect blend of modern luxury and timeless elegance. Meticulously renovated and refurbished to the highest of standards, the property boasts a stylish interior, ample living space and quality finishes.
You enter this home into a welcoming entrance hallway, which grants access to a spacious formal living room, W.C, separate newly fitted utility room and a show-stopper open plan kitchen-living-diner. This fantastic living space boasts a German designer kitchen with 3-metre island, quartz worktops with matching splashbacks and oak parquet flooring throughout. The kitchen itself is of high specification; features include soft-close draws, a dual-zone wine cooler, Quooker hot tap, pull-out larder and induction hob with inbuilt extractor. Ideal for entertaining, the dining area also benefits from 'Sonos' powered ceiling speakers and bi-folding doors which grant direct access out onto a sizable terrace.
Upstairs, there are five bedrooms in total; four double bedrooms and an impressive primary suite, with integrated 'Sonos' powered ceiling speaker. The primary suite is comprised of a bedroom, 5 metre fitted walk-in-wardrobe and a stylish en-suite with a large walk-in shower. The second bedroom also benefits from an en-suite shower room and walk-in fitted wardrobe and there is an additional house bathroom located directly off of the landing. There is ample storage throughout this home, including three generous cupboards and the loft space, which is partially-boarded, with a pull-down wooden ladder and LED strip lighting.
Additional features include new recessed halogen down-lights as well as new plugs and switches throughout, bespoke, painted wooden plantation shutters to every window across the ground floor and dual-zone 'Nest' thermostats.
Externally, Rosebank Close boasts a magnificent, South-West facing garden which has been transformed by the current owner. Recently landscaped with a raised 'floating' lawn, features include newly laid ceramic tiles, feature remote controlled lighting, an impressive olive tree and a metal storage shed on a poured concrete base, for additional garden storage. The property benefits from ample parking, a newly installed EV charging point, and a full-size double garage that's painted internally, with a resin floor.
ENVIRONS
This property is conveniently situated on the outskirts of Shadwell village, a mere six miles from the city centre of Leeds. Despite its tranquil location, it offers easy access to other commercial hubs in Yorkshire, including Harrogate and York, owing to its excellent road connectivity to the region's motorway infrastructure. The area is well-endowed with remarkable shopping and sporting facilities and boasts a range of exceptional primary and secondary schools, such as Shadwell Primary School and the prestigious Grammar School at Leeds, located just two miles away.
REASONS TO BUY
- Immaculately presented throughout
- Five-bedroom detached family home
- Show-stopper open plan kitchen-living-diner with 3-metre island
- Four double bedrooms and an impressive primary suite
- Plantation shutters to every window across the ground floor
- Sonos-powered ceiling speakers
- Gorgeous landscaped South-West facing garden
SERVICES
We are advised that the property has mains water, electricity, drainage, and gas.
LOCAL AUTHORITY
Leeds City Council
TENURE
We are advised that the property is freehold and that vacant possession will be granted upon legal completion.
VIEWING ARRANGEMENTS
Strictly through the selling agent-Monroe Estate Agents[use Contact Agent Button].
Interested in this property?
Council tax
First listed
Over a month agoEnergy Performance Certificate
Rosebank Close, Leeds LS17
Marketed by
Monroe Estate Agents - Boston Spa 181a High Street Boston Spa LS23 6AAPlacebuzz mortgage repayment calculator
Monthly repayment
The Est. Mortgage is for a 25 years repayment mortgage based on a 10% deposit and a 5.5% annual interest. It is only intended as a guide. Make sure you obtain accurate figures from your lender before committing to any mortgage. Your home may be repossessed if you do not keep up repayments on a mortgage.
Rosebank Close, Leeds LS17 - Streetview
DISCLAIMER: Property descriptions and related information displayed on this page are marketing materials provided by Monroe Estate Agents - Boston Spa. Placebuzz does not warrant or accept any responsibility for the accuracy or completeness of the property descriptions or related information provided here and they do not constitute property particulars. Please contact Monroe Estate Agents - Boston Spa for full details and further information.




