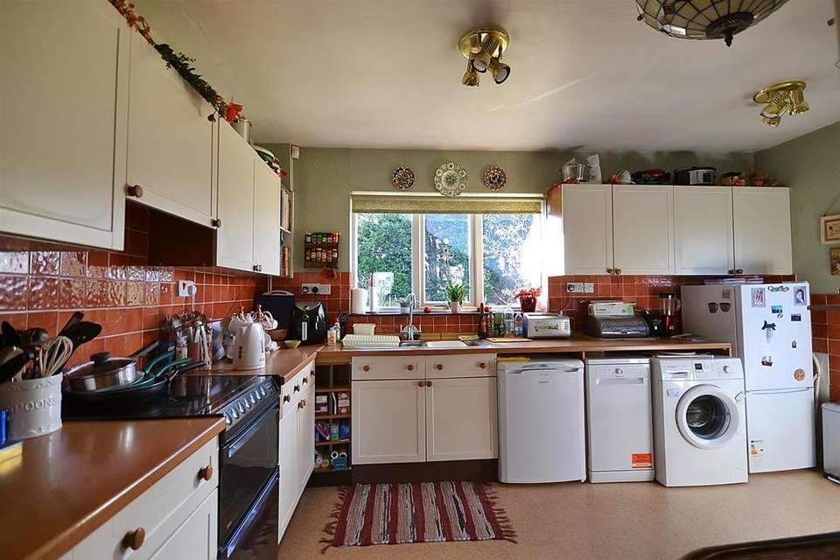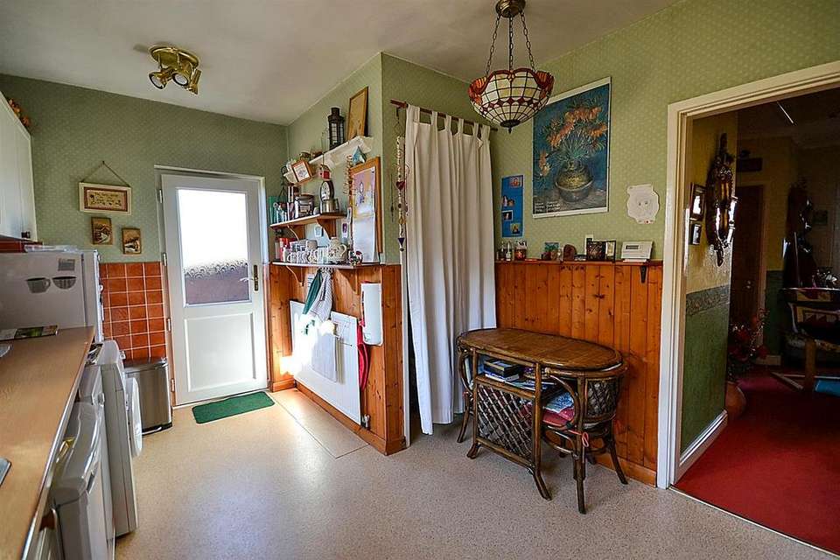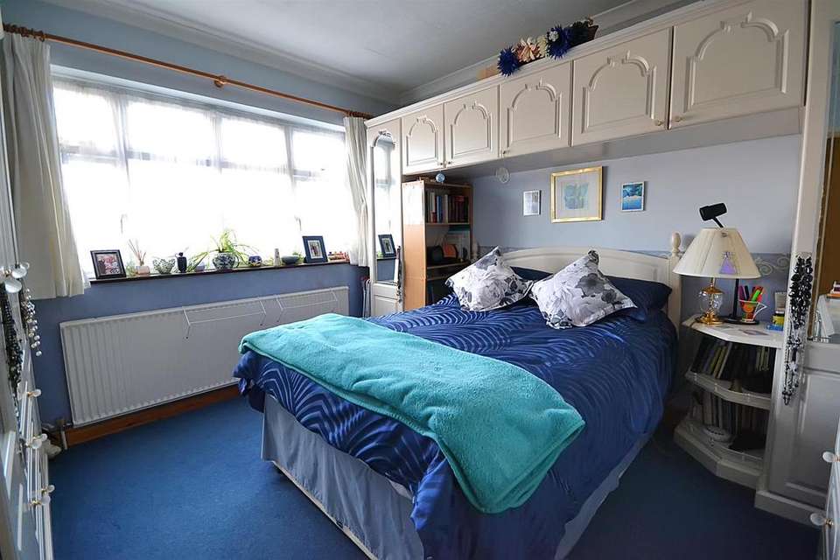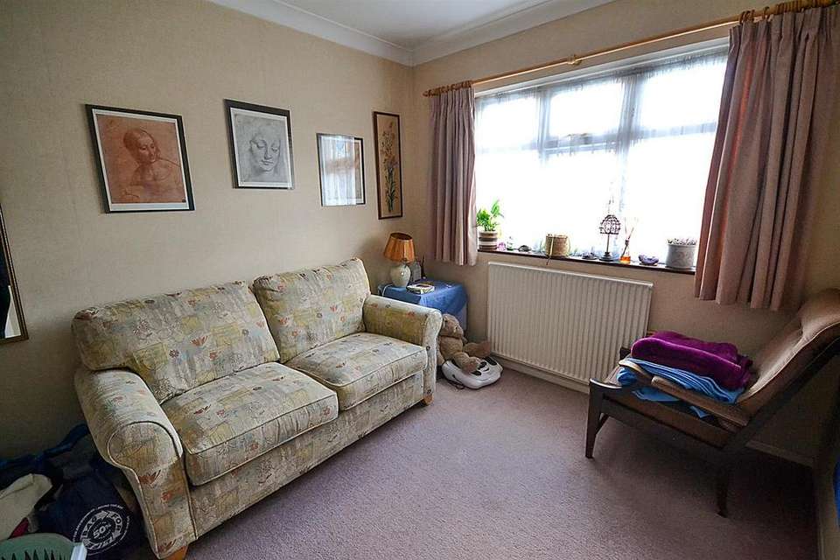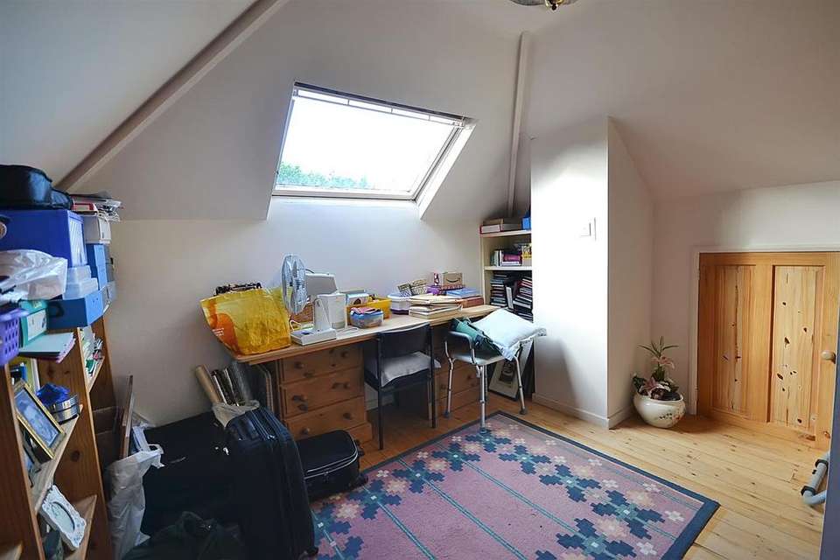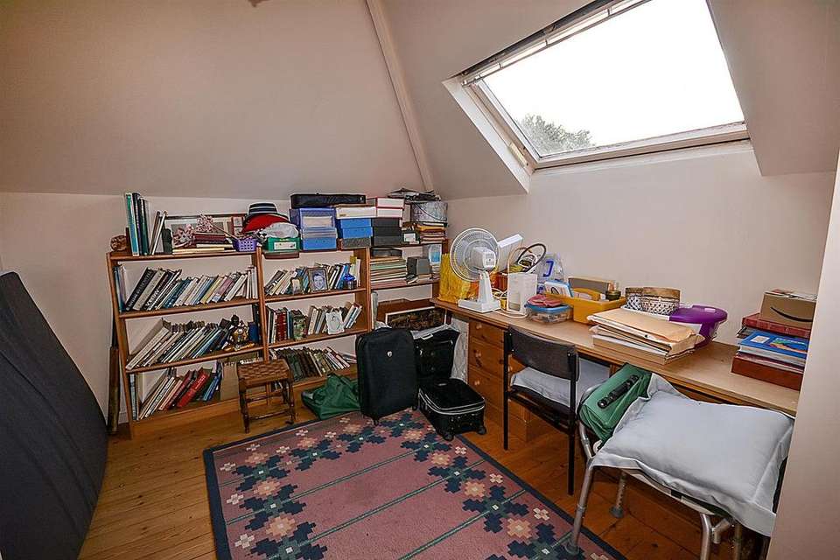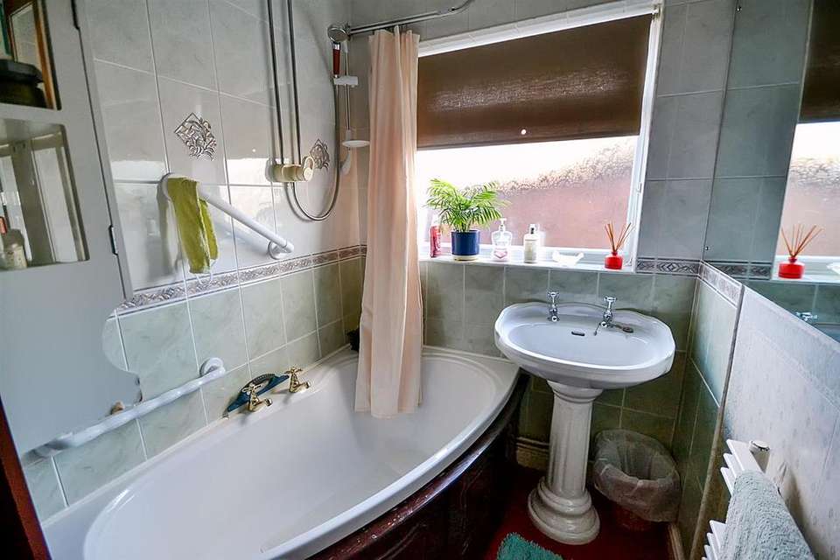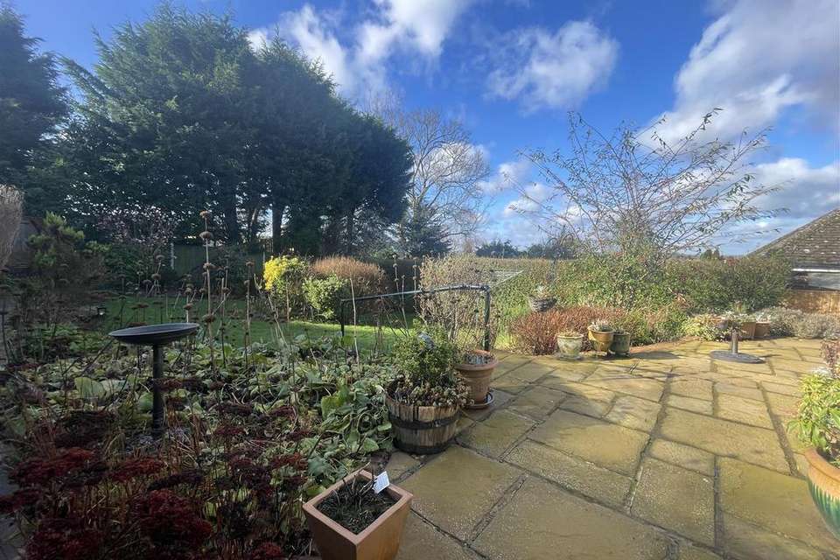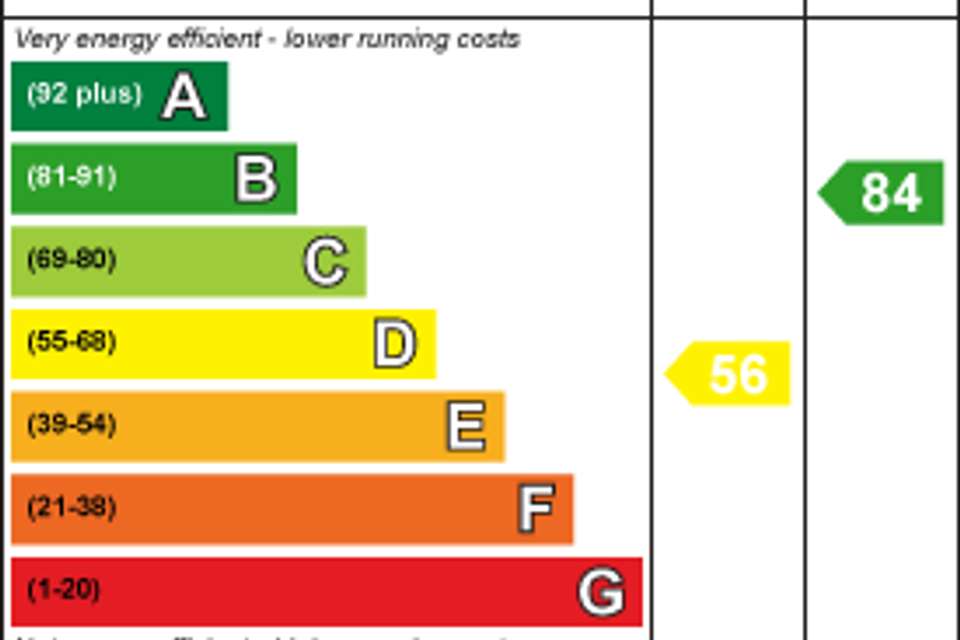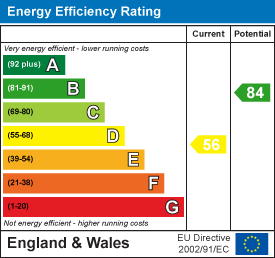2 bedroom detached bungalow for sale
18 Marl Road, Radcliffe On Trentbungalow
bedrooms
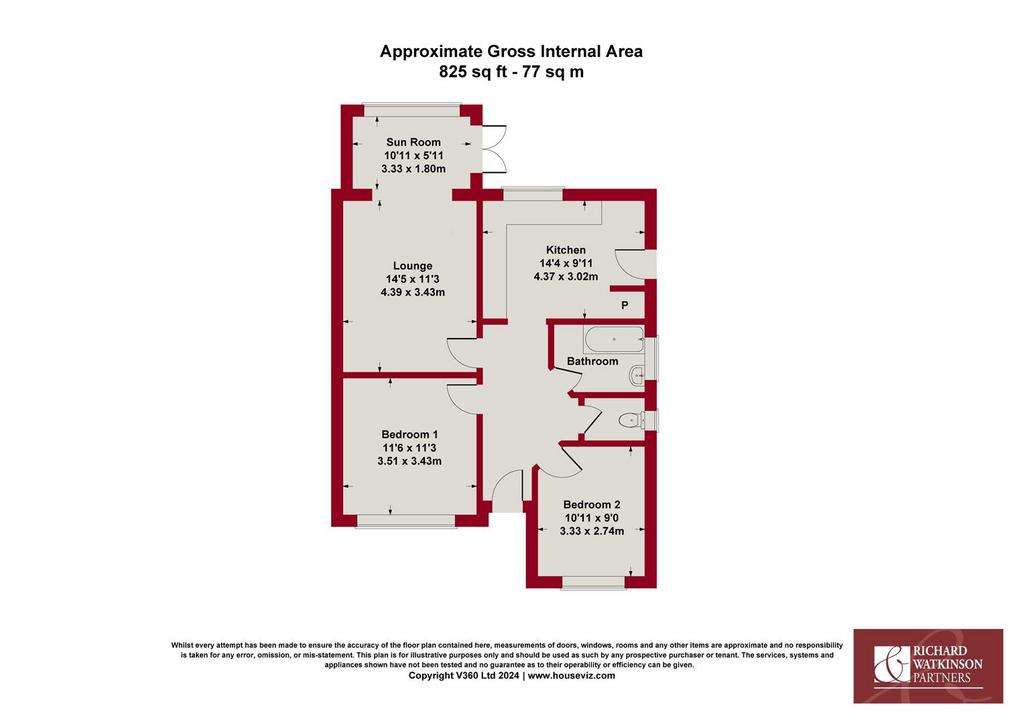
Property photos

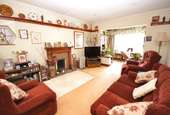
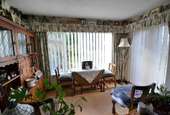
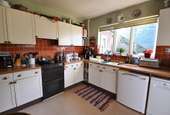
+9
Property description
* NO UPWARD CHAIN * ATTRACTIVE DETACHED BUNGALOW * DELIGHTFUL MATURE PLOT * A GOOD-SIZED LOUNGE * SUN ROOM EXTENSION * BREAKFAST KITCHEN * 2 DOUBLE BEDROOMS * A BATHROOM & SEPARATE W/C * GENEROUS GARDENS * BLOCK PAVED * USEFUL SINGLE GARAGE * FAVOURED SOUTH/WESTERLY REAR ASPECT * EXCELLENT SCOPE TO ALTER & EXTEND * MUST VIEW *
Offered for sale with the advantage of no onward chain, this attractive detached bungalow occupies a delightful plot and offers well-proportioned accommodation of approximately 825 square feet including a good-sized lounge with sun room extension to the rear, a breakfast kitchen, 2 double bedrooms and a bathroom plus separate W/C.
The property is superbly situated towards the top of this popular cul-de-sac and occupies a generous and mature plot including block paved driveway parking to the front of the useful single garage as well as attractive landscaped gardens to the front and rear, the rear enjoying a favoured south/westerly aspect.
The property offers excellent scope for buyers to alter and extend including a potential loft conversion (subject to all necessary consents) and internal viewing is highly recommended to appreciate the delightful plot and excellent potential on offer.
Accommodation - A uPVC double glazed entrance door leads into the entrance hall.
Entrance Hall - With a central heating radiator, coved ceiling and a large loft access with pull down loft ladder. The loft is boarded to provide useful storage and includes a skylight.
Lounge - A well proportioned reception room with spotlights to the ceiling, plate rack, an original single glazed stained glass leaded hexagonal window to the side aspect, a central heating radiator and an Adam style fireplace with marble effect insert and hearth housing a coal effect fire.
Garden/Sun Room - A small extension to the rear of the lounge with a central heating radiator, a uPVC double glazed window overlooking the rear garden and uPVC double glazed French doors leading onto the patio.
Breakfast Kitchen - Fitted with a range of cream fronted base and wall cabinets with rolled edge worktops, tiled splashbacks, an inset stainless steel one and a half bowl single drainer sink with mixer tap and space for a variety of appliances including plumbing for a washing machine, plumbing for a dishwasher and an electric cooker point. There is a central heating radiator, a uPVC double glazed window to the rear aspect with lovely views across the rear garden, a uPVC double glazed door to the side and a walk-in pantry with light, shelving and housing the Vitodens combination boiler.
Bedroom One - A good sized double bedroom with a central heating radiator, coved ceiling a uPVC double glazed window to the front aspect and including a range of fitted bedroom furniture comprising wardrobes, a bedside table and a dressing table with drawers.
Bedroom Two - A double bedroom currently used as a sitting room/snug with a central heating radiator, coved ceiling and a uPVC double glazed window to the front aspect.
Bathroom - Fitted with a traditional style suite including a pedestal wash basin with hot and cold taps, a bath with hot and cold taps and mains fed shower over. There is tiling for splashbacks, a towel radiator, electric shaver point, a uPVC double glazed window to the side aspect, extractor fan and useful fitted shelving.
Separate W/C - With a central heating radiator, a close coupled toilet and a uPVC double glazed window to the side aspect.
Driveway Parking & Garaging - A block paved driveway starts from the front of the plot leading along the side of the property, providing parking for at least two cars and leading to the brick built garage with an up and over door, power and light and personal door leading onto the rear garden.
Gardens - The property occupies a generous and mature plot extending to approximately 0.1 acres including a well stocked and established frontage with a small shaped lawn and block paved pathway leading to the front door. To the side of the garage is a wrought iron gate and a small flight of steps leading along the side of the property and opening into the rear garden which enjoys extensive paved patio areas and pathways, a generous shaped lawn, well stocked beds and borders, all affording a favoured south/westerly aspect.
Radcliffe On Trent - Radcliffe on Trent has a wealth of amenities including a good range of shops, doctors, dentists, schooling for all ages, restaurants and public houses, golf and bowls clubs, regular bus and train services (Nottingham to Grantham line). The village is conveniently located for commuting to the cities of Nottingham (6m) Newark (14m) Grantham (18m) Derby (23m) Leicester (24m) via the A52, A46, with the M1, A1 and East Midlands airport close by.
Council Tax - The property is registered as council tax band C.
Viewings - By appointment with Richard Watkinson & Partners.
Offered for sale with the advantage of no onward chain, this attractive detached bungalow occupies a delightful plot and offers well-proportioned accommodation of approximately 825 square feet including a good-sized lounge with sun room extension to the rear, a breakfast kitchen, 2 double bedrooms and a bathroom plus separate W/C.
The property is superbly situated towards the top of this popular cul-de-sac and occupies a generous and mature plot including block paved driveway parking to the front of the useful single garage as well as attractive landscaped gardens to the front and rear, the rear enjoying a favoured south/westerly aspect.
The property offers excellent scope for buyers to alter and extend including a potential loft conversion (subject to all necessary consents) and internal viewing is highly recommended to appreciate the delightful plot and excellent potential on offer.
Accommodation - A uPVC double glazed entrance door leads into the entrance hall.
Entrance Hall - With a central heating radiator, coved ceiling and a large loft access with pull down loft ladder. The loft is boarded to provide useful storage and includes a skylight.
Lounge - A well proportioned reception room with spotlights to the ceiling, plate rack, an original single glazed stained glass leaded hexagonal window to the side aspect, a central heating radiator and an Adam style fireplace with marble effect insert and hearth housing a coal effect fire.
Garden/Sun Room - A small extension to the rear of the lounge with a central heating radiator, a uPVC double glazed window overlooking the rear garden and uPVC double glazed French doors leading onto the patio.
Breakfast Kitchen - Fitted with a range of cream fronted base and wall cabinets with rolled edge worktops, tiled splashbacks, an inset stainless steel one and a half bowl single drainer sink with mixer tap and space for a variety of appliances including plumbing for a washing machine, plumbing for a dishwasher and an electric cooker point. There is a central heating radiator, a uPVC double glazed window to the rear aspect with lovely views across the rear garden, a uPVC double glazed door to the side and a walk-in pantry with light, shelving and housing the Vitodens combination boiler.
Bedroom One - A good sized double bedroom with a central heating radiator, coved ceiling a uPVC double glazed window to the front aspect and including a range of fitted bedroom furniture comprising wardrobes, a bedside table and a dressing table with drawers.
Bedroom Two - A double bedroom currently used as a sitting room/snug with a central heating radiator, coved ceiling and a uPVC double glazed window to the front aspect.
Bathroom - Fitted with a traditional style suite including a pedestal wash basin with hot and cold taps, a bath with hot and cold taps and mains fed shower over. There is tiling for splashbacks, a towel radiator, electric shaver point, a uPVC double glazed window to the side aspect, extractor fan and useful fitted shelving.
Separate W/C - With a central heating radiator, a close coupled toilet and a uPVC double glazed window to the side aspect.
Driveway Parking & Garaging - A block paved driveway starts from the front of the plot leading along the side of the property, providing parking for at least two cars and leading to the brick built garage with an up and over door, power and light and personal door leading onto the rear garden.
Gardens - The property occupies a generous and mature plot extending to approximately 0.1 acres including a well stocked and established frontage with a small shaped lawn and block paved pathway leading to the front door. To the side of the garage is a wrought iron gate and a small flight of steps leading along the side of the property and opening into the rear garden which enjoys extensive paved patio areas and pathways, a generous shaped lawn, well stocked beds and borders, all affording a favoured south/westerly aspect.
Radcliffe On Trent - Radcliffe on Trent has a wealth of amenities including a good range of shops, doctors, dentists, schooling for all ages, restaurants and public houses, golf and bowls clubs, regular bus and train services (Nottingham to Grantham line). The village is conveniently located for commuting to the cities of Nottingham (6m) Newark (14m) Grantham (18m) Derby (23m) Leicester (24m) via the A52, A46, with the M1, A1 and East Midlands airport close by.
Council Tax - The property is registered as council tax band C.
Viewings - By appointment with Richard Watkinson & Partners.
Interested in this property?
Council tax
First listed
Over a month agoEnergy Performance Certificate
18 Marl Road, Radcliffe On Trent
Marketed by
Richard Watkinson & Partners - Radcliffe-On-Trent 34 Main Road Radcliffe-On-Trent NG12 2FHPlacebuzz mortgage repayment calculator
Monthly repayment
The Est. Mortgage is for a 25 years repayment mortgage based on a 10% deposit and a 5.5% annual interest. It is only intended as a guide. Make sure you obtain accurate figures from your lender before committing to any mortgage. Your home may be repossessed if you do not keep up repayments on a mortgage.
18 Marl Road, Radcliffe On Trent - Streetview
DISCLAIMER: Property descriptions and related information displayed on this page are marketing materials provided by Richard Watkinson & Partners - Radcliffe-On-Trent. Placebuzz does not warrant or accept any responsibility for the accuracy or completeness of the property descriptions or related information provided here and they do not constitute property particulars. Please contact Richard Watkinson & Partners - Radcliffe-On-Trent for full details and further information.





