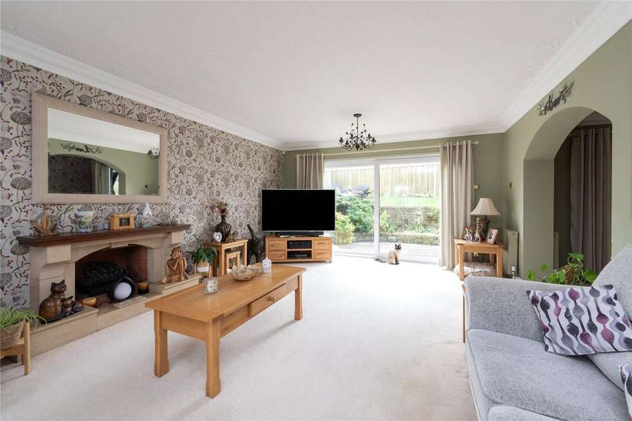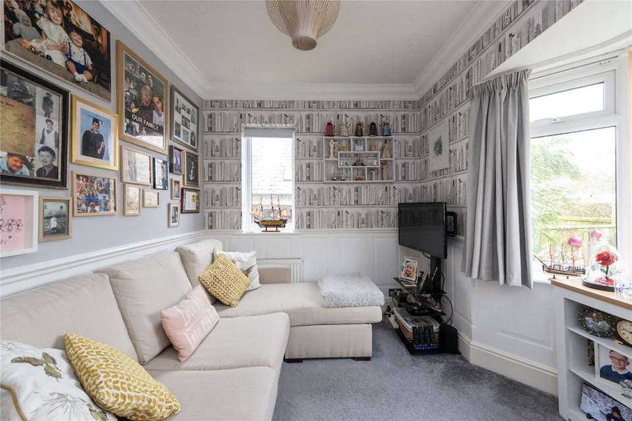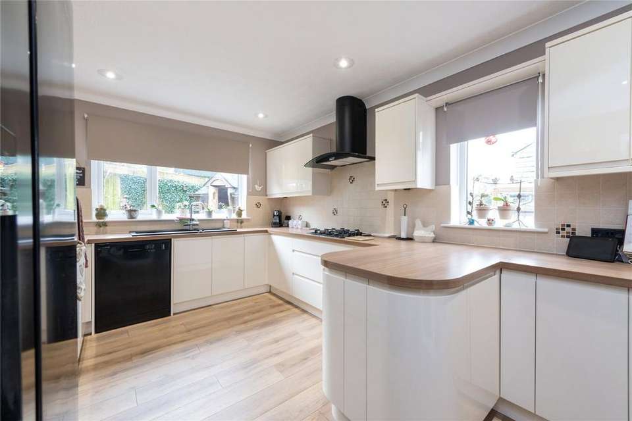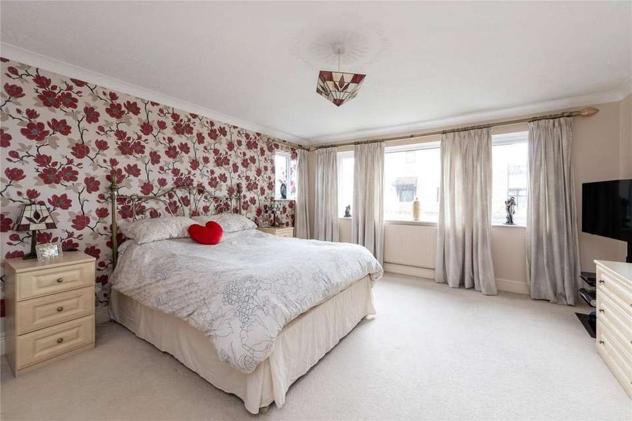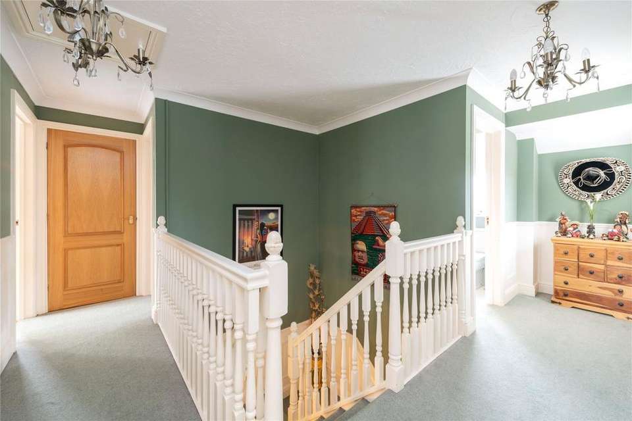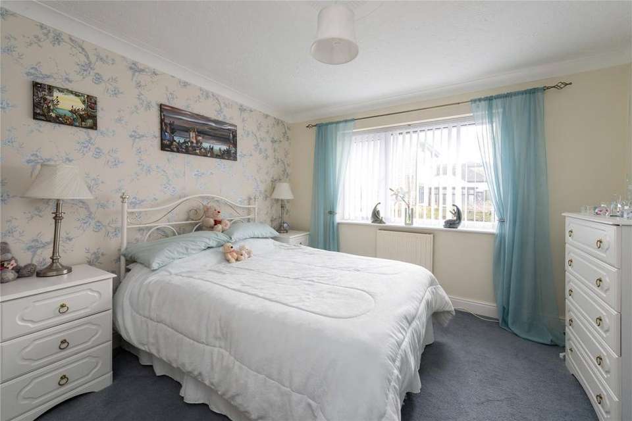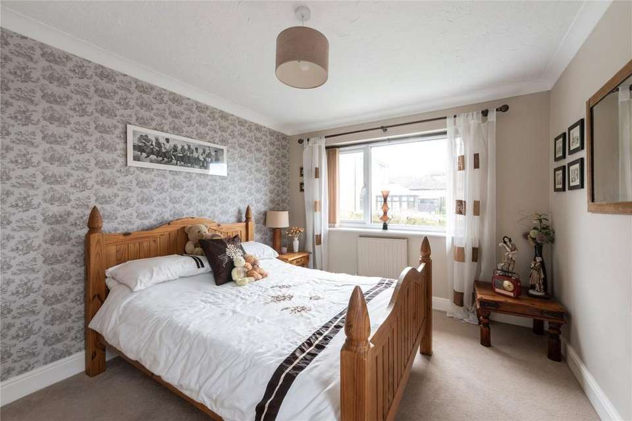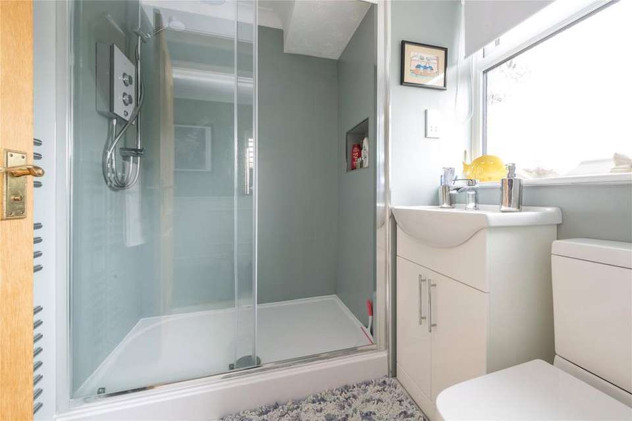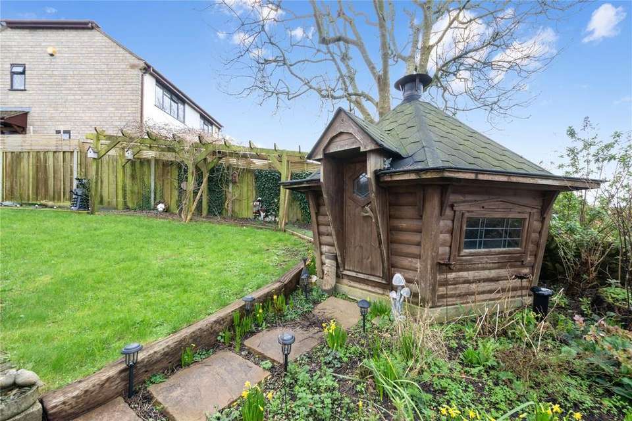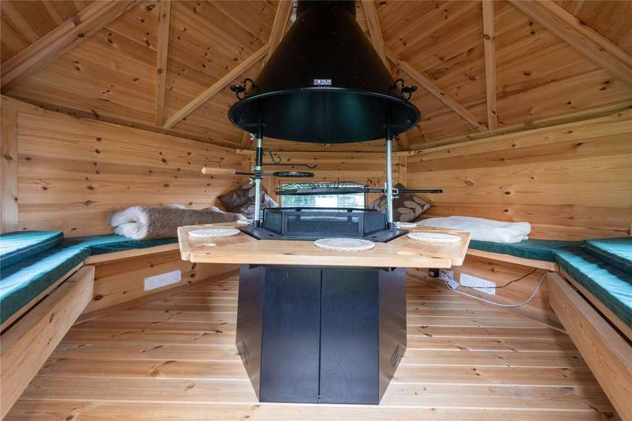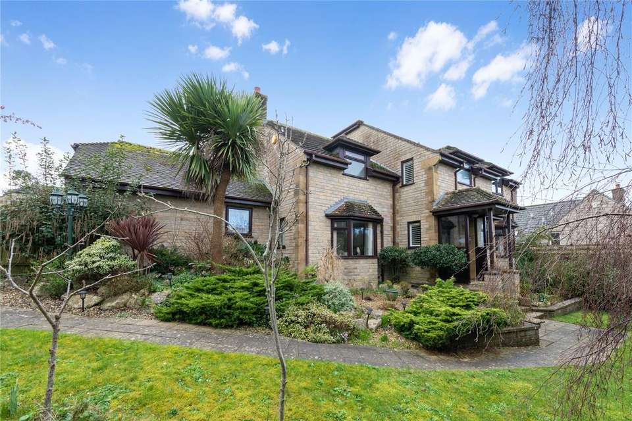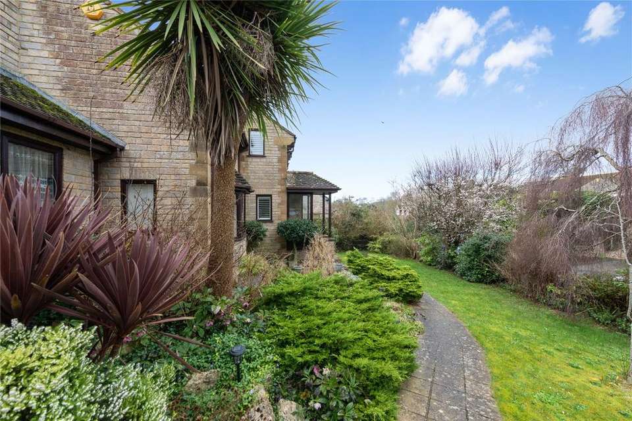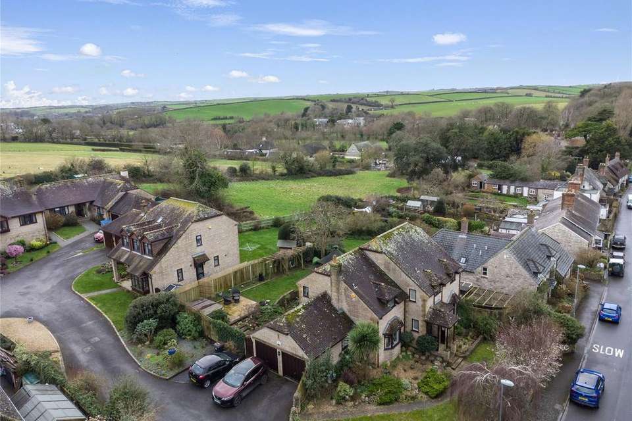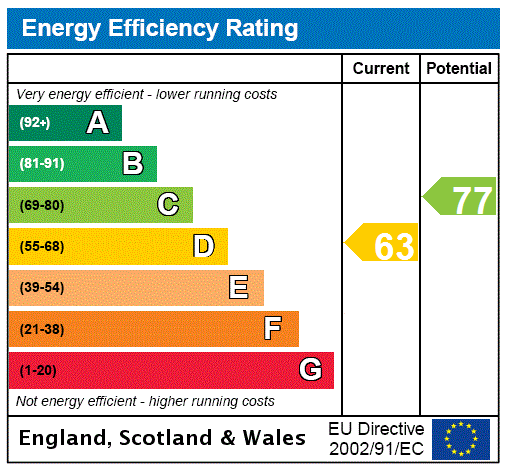4 bedroom detached house for sale
Weymouth, Dorsetdetached house
bedrooms
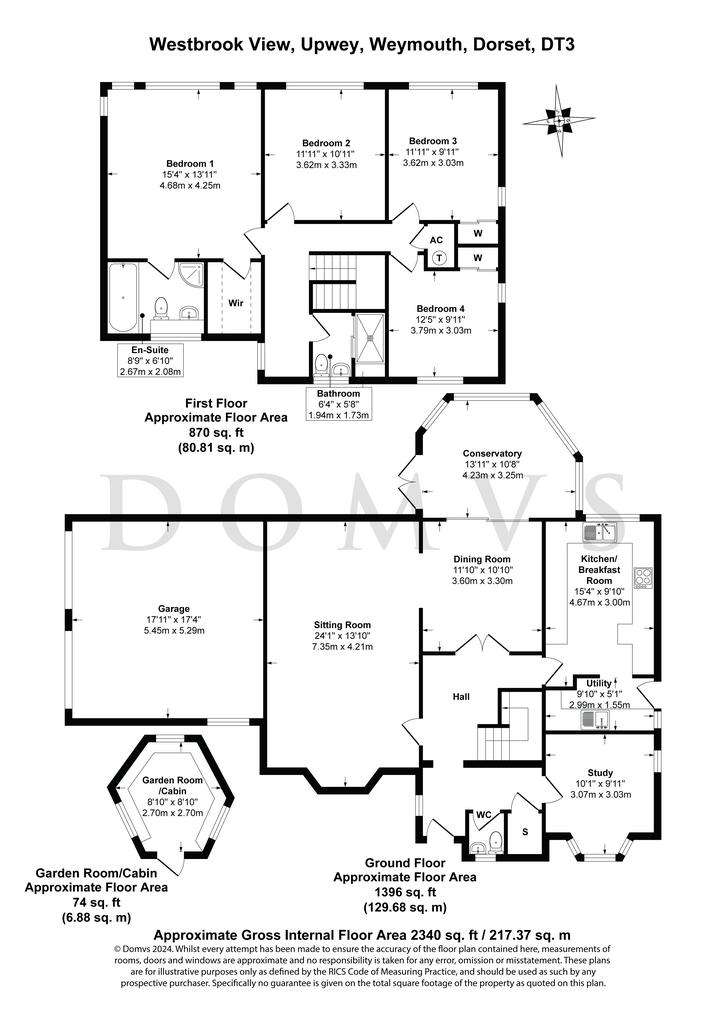
Property photos

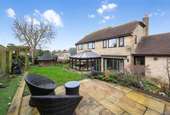
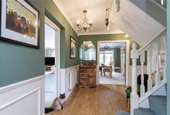
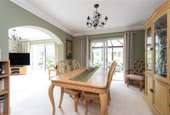
+16
Property description
Situated on the edge of this delightful village, known for its picturesque setting by the River Wey, lies this impressively designed and beautifully finished home where contemporary finishes marry seamlessly with generous room dimensions. The standard of finish and attention to detail is immediate and the current owners have lived here for almost 20 years, the perfect place for large family gatherings. Through the front door and into the RECEPTION HALL giving an indication of the stylish accommodation to come. A wooden staircase leads from here to the first floor, and double doors radiate to most rooms on the ground floor. Just along lies the CLOAKROOM with W.C. and integrated wash-hand basin. On a practical note, a further door leads to large walk-in cupboard. At the end of the hallway door to double aspect STUDY/SNUG with views over the gardens and feature wooden panelling to lower walls.
Across the hallway is the impressive KITCHEN with a range of modern wall and base level cupboards and drawers and wooden effect work surfaces over. Quality appliances include a free-standing full height fridge/freezer, Neff™ Double oven with microwave, Neff™ 5 ring gas hob and dishwasher. An impressive oak effect rounded unit sits proudly in the centre of the room providing further storage and a wine rack. An opening leads to a useful UTILITY ROOM with a stable door out to the gardens and has a sink, storage cupboards at base and eye level with space and plumbing for a washing machine and tumble drier. Returning to the Hallway, double doors open into the wonderfully light, open plan, DINING ROOM with sliding patio doors leading to a CONSERVATORY with Italian tiling adding to the sense of light and space. A triple aspect spacious SITTING ROOM with patio doors leads out to the gardens and taking centre stage a beautiful stone fireplace with wooden mantle and inset gas fire perfect for those chilly winter evenings.
From the HALLWAY, stairs rise to the first floor with an open and spacious, well-lit landing. There are four double bedrooms in total, one of which has an Ensuite and there is also a family shower room. The PRINCIPAL BEDROOM is a wonderfully proportioned bright room with views to the rear over the garden and to the countryside beyond. A walk in Closet with ample hanging and storage space is a luxurious and useful addition to the room. The ENSUITE SHOWER and BATHROOM is well-equipped with a good size shower and rainwater shower head, panelled bath, W.C. and wash-hand basin. The THREE further bedrooms are all good size double rooms. Concluding the accommodation is the rather stylish contemporary FAMILY SHOWER ROOM is perfectly appointed having a large shower, wash-hand basin and W.C.
Outside
To the side of the property is a neat tarmacadam drive offering parking for 3 cars, with side gate leading to rear gardens. This is a wonderful place to entertain and relax all year round. Various outside spaces have been created, such as the HOT TUB patio area, cosy BBQ HUT, perfect for winter nights and secluded comfy seating area, beautifully lit for summer evenings with friends. The property itself is bordered by bedding for plants and shrubs, wild garden with fruit trees and stone steps lead up from here to the front door. The remaining gardens are mainly laid to lawn, with a side access door giving easy access to a large DOUBLE GARAGE, with power and light, two separate up and over doors along with ample storage in the eaves. The owners have loved their village location, with countryside walks on their doorstep as well as amenities such as loal shops, a family run garden nursery and the wonderful Upwey wishing well – perfet for popping in for delicious treats or lunch with friends.
Location
Ideally located, Upwey combines 'village living' with close proximity to the wide-ranging facilities of the seaside resort of Weymouth and the county town of Dorchester. Weymouth, Upwey and Dorchester all have stations on the main line to Waterloo, a regular bus service takes you in both directions. Within the village is a reputable pub’ and countryside walks are on the doorstep within The Dorset National Landscape (historically called Area of Outstanding Natural Beauty).
Directions
Use what3words.com to accurately navigate to the exact spot. Search using these three words: angel.stadium.driftwood
Across the hallway is the impressive KITCHEN with a range of modern wall and base level cupboards and drawers and wooden effect work surfaces over. Quality appliances include a free-standing full height fridge/freezer, Neff™ Double oven with microwave, Neff™ 5 ring gas hob and dishwasher. An impressive oak effect rounded unit sits proudly in the centre of the room providing further storage and a wine rack. An opening leads to a useful UTILITY ROOM with a stable door out to the gardens and has a sink, storage cupboards at base and eye level with space and plumbing for a washing machine and tumble drier. Returning to the Hallway, double doors open into the wonderfully light, open plan, DINING ROOM with sliding patio doors leading to a CONSERVATORY with Italian tiling adding to the sense of light and space. A triple aspect spacious SITTING ROOM with patio doors leads out to the gardens and taking centre stage a beautiful stone fireplace with wooden mantle and inset gas fire perfect for those chilly winter evenings.
From the HALLWAY, stairs rise to the first floor with an open and spacious, well-lit landing. There are four double bedrooms in total, one of which has an Ensuite and there is also a family shower room. The PRINCIPAL BEDROOM is a wonderfully proportioned bright room with views to the rear over the garden and to the countryside beyond. A walk in Closet with ample hanging and storage space is a luxurious and useful addition to the room. The ENSUITE SHOWER and BATHROOM is well-equipped with a good size shower and rainwater shower head, panelled bath, W.C. and wash-hand basin. The THREE further bedrooms are all good size double rooms. Concluding the accommodation is the rather stylish contemporary FAMILY SHOWER ROOM is perfectly appointed having a large shower, wash-hand basin and W.C.
Outside
To the side of the property is a neat tarmacadam drive offering parking for 3 cars, with side gate leading to rear gardens. This is a wonderful place to entertain and relax all year round. Various outside spaces have been created, such as the HOT TUB patio area, cosy BBQ HUT, perfect for winter nights and secluded comfy seating area, beautifully lit for summer evenings with friends. The property itself is bordered by bedding for plants and shrubs, wild garden with fruit trees and stone steps lead up from here to the front door. The remaining gardens are mainly laid to lawn, with a side access door giving easy access to a large DOUBLE GARAGE, with power and light, two separate up and over doors along with ample storage in the eaves. The owners have loved their village location, with countryside walks on their doorstep as well as amenities such as loal shops, a family run garden nursery and the wonderful Upwey wishing well – perfet for popping in for delicious treats or lunch with friends.
Location
Ideally located, Upwey combines 'village living' with close proximity to the wide-ranging facilities of the seaside resort of Weymouth and the county town of Dorchester. Weymouth, Upwey and Dorchester all have stations on the main line to Waterloo, a regular bus service takes you in both directions. Within the village is a reputable pub’ and countryside walks are on the doorstep within The Dorset National Landscape (historically called Area of Outstanding Natural Beauty).
Directions
Use what3words.com to accurately navigate to the exact spot. Search using these three words: angel.stadium.driftwood
Interested in this property?
Council tax
First listed
Over a month agoEnergy Performance Certificate
Weymouth, Dorset
Marketed by
DOMVS - Weymouth 7a Preston Road Weymouth DT3 6PUPlacebuzz mortgage repayment calculator
Monthly repayment
The Est. Mortgage is for a 25 years repayment mortgage based on a 10% deposit and a 5.5% annual interest. It is only intended as a guide. Make sure you obtain accurate figures from your lender before committing to any mortgage. Your home may be repossessed if you do not keep up repayments on a mortgage.
Weymouth, Dorset - Streetview
DISCLAIMER: Property descriptions and related information displayed on this page are marketing materials provided by DOMVS - Weymouth. Placebuzz does not warrant or accept any responsibility for the accuracy or completeness of the property descriptions or related information provided here and they do not constitute property particulars. Please contact DOMVS - Weymouth for full details and further information.





