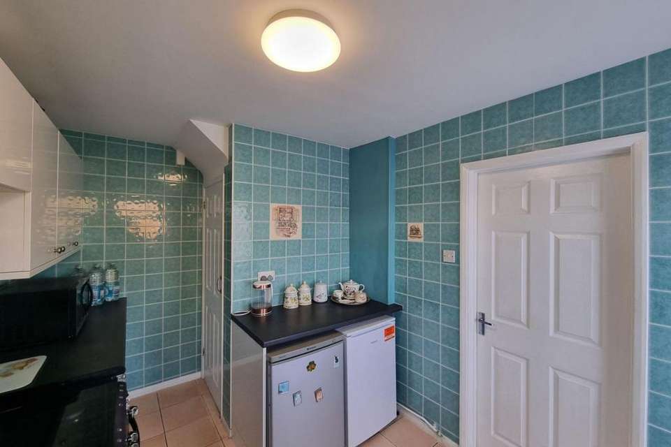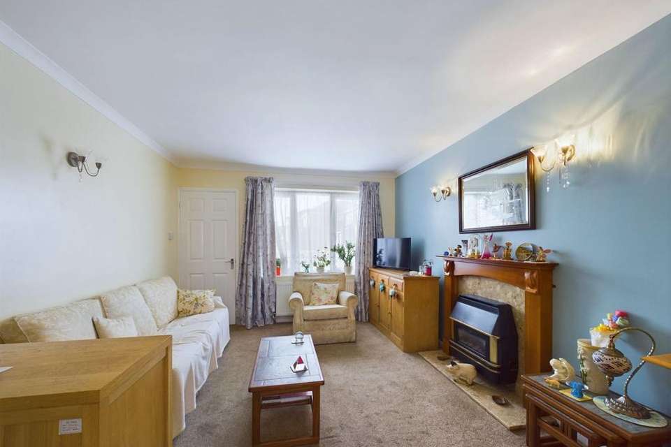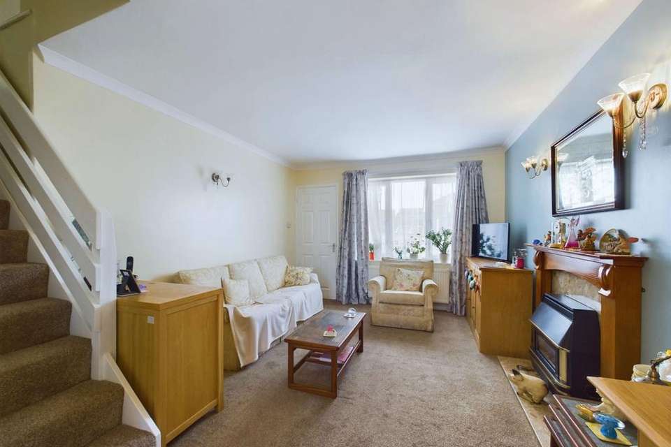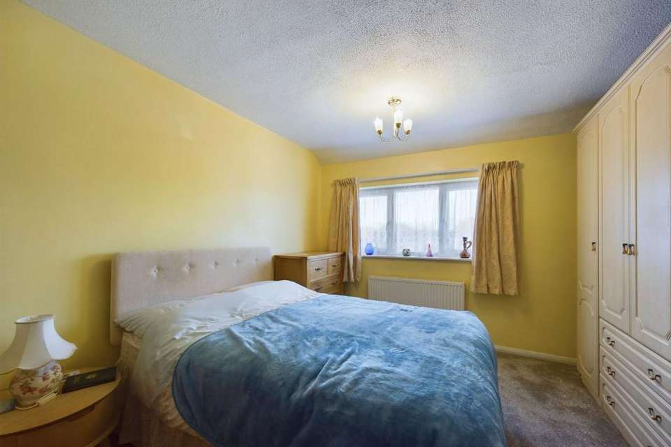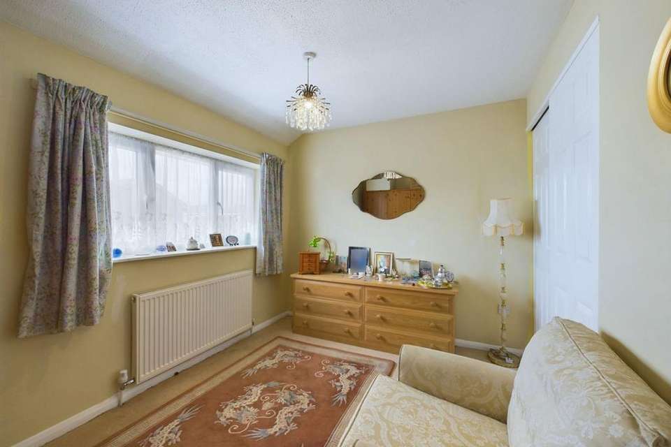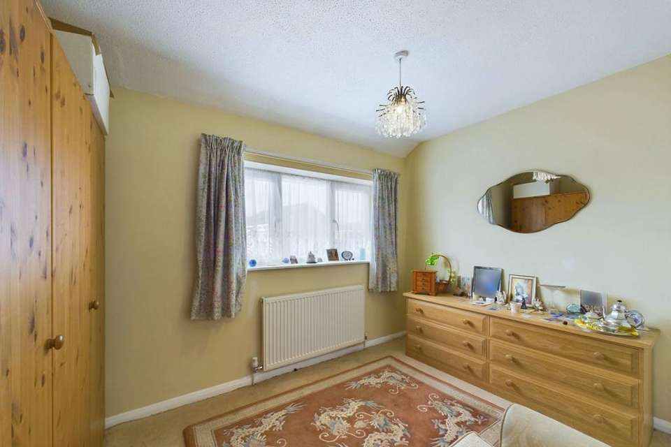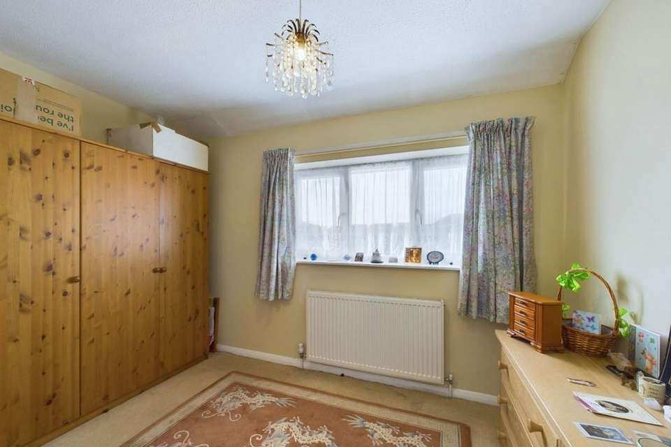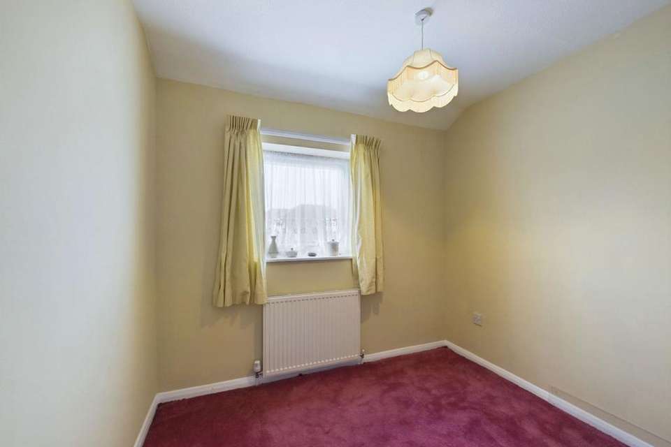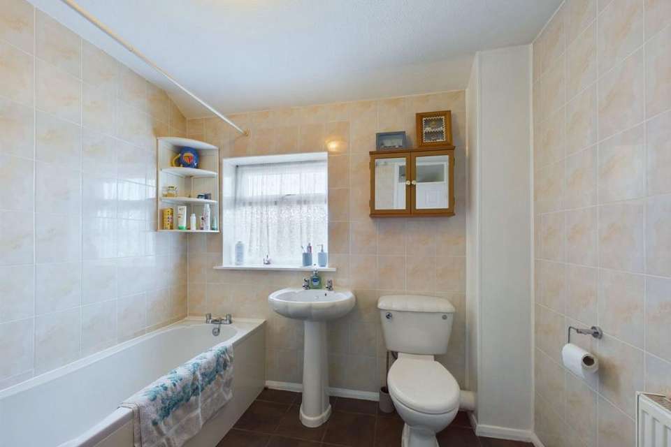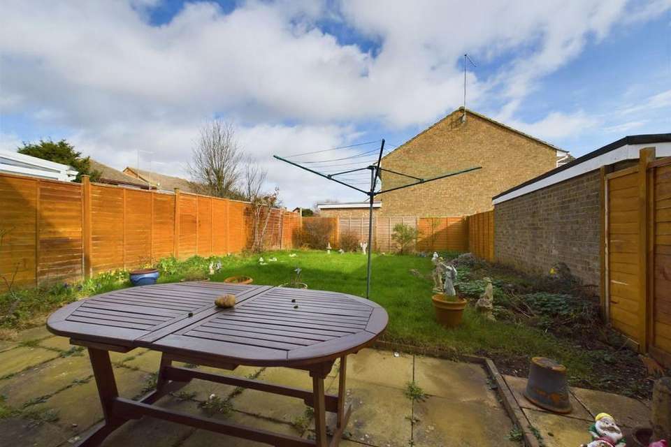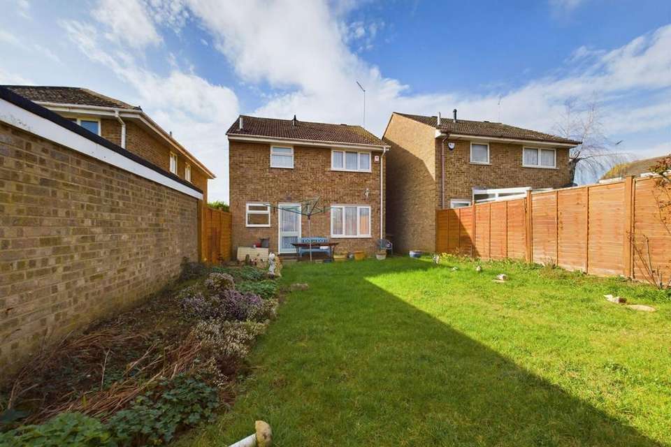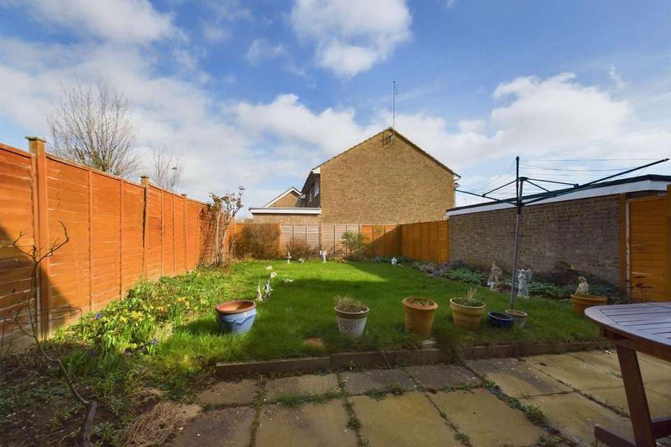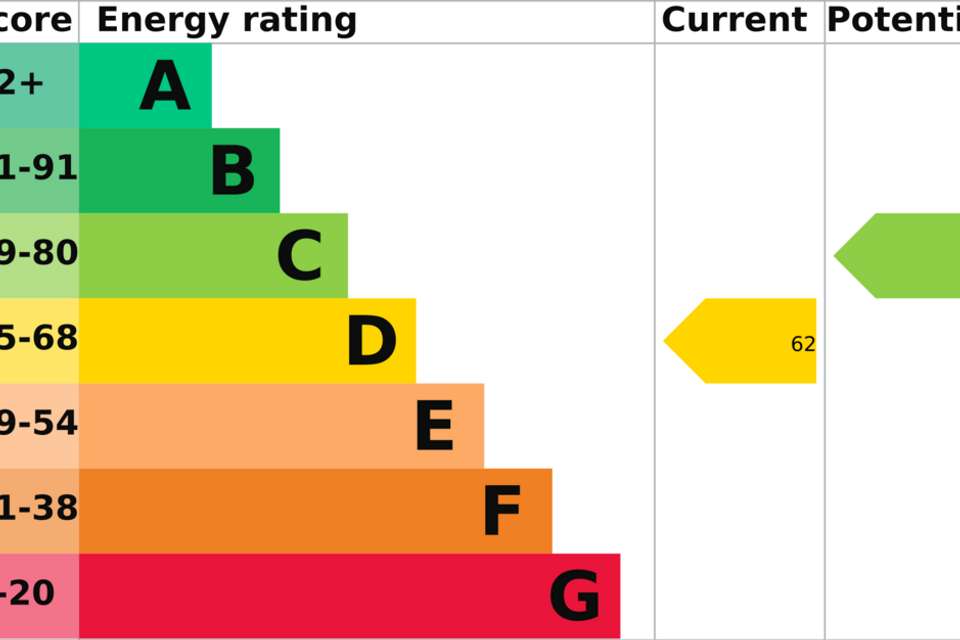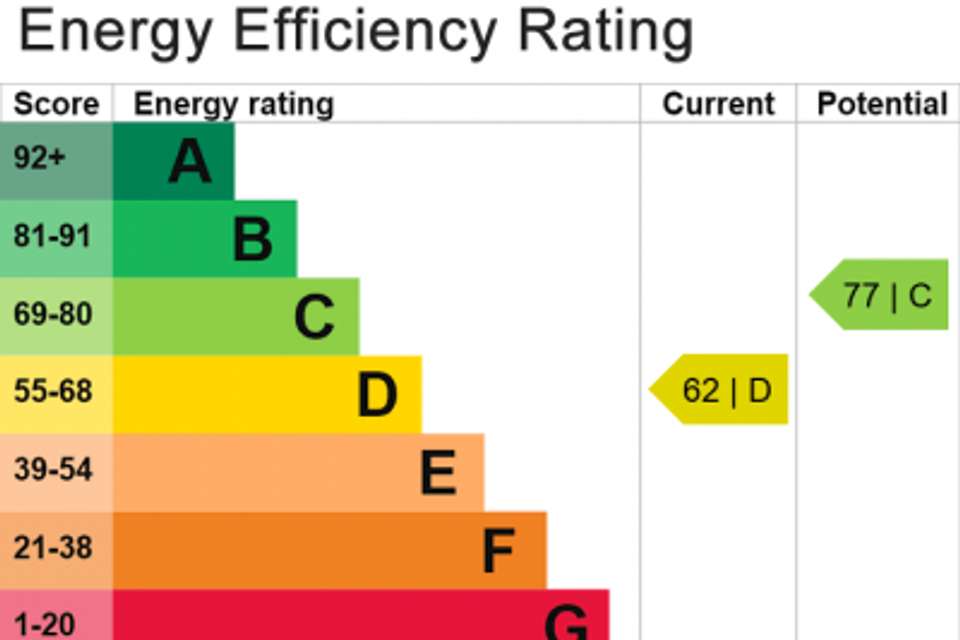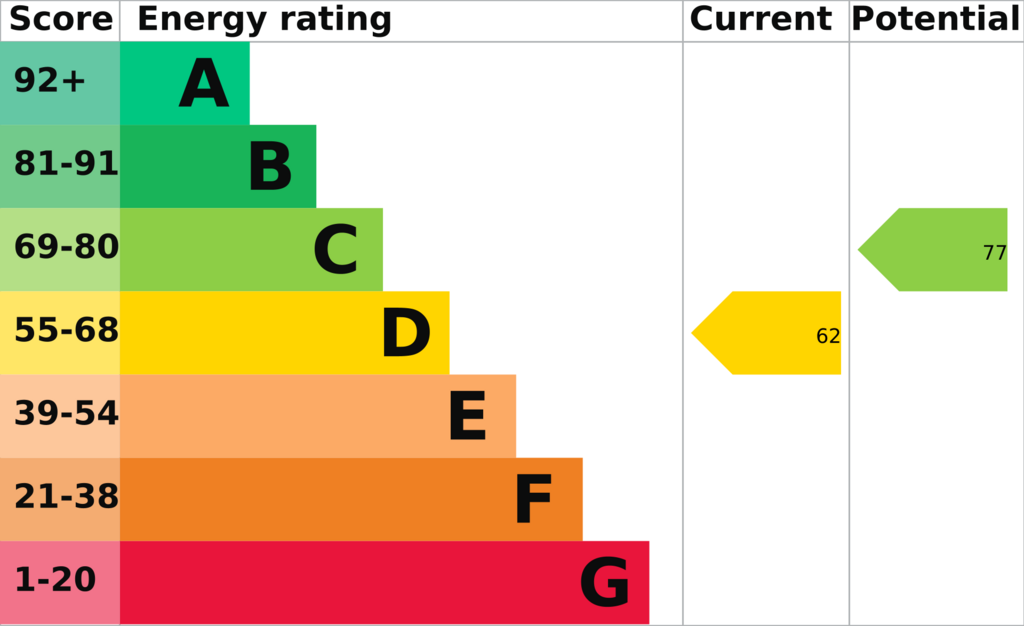3 bedroom detached house for sale
Langlands, Northampton NN3 3DLdetached house
bedrooms
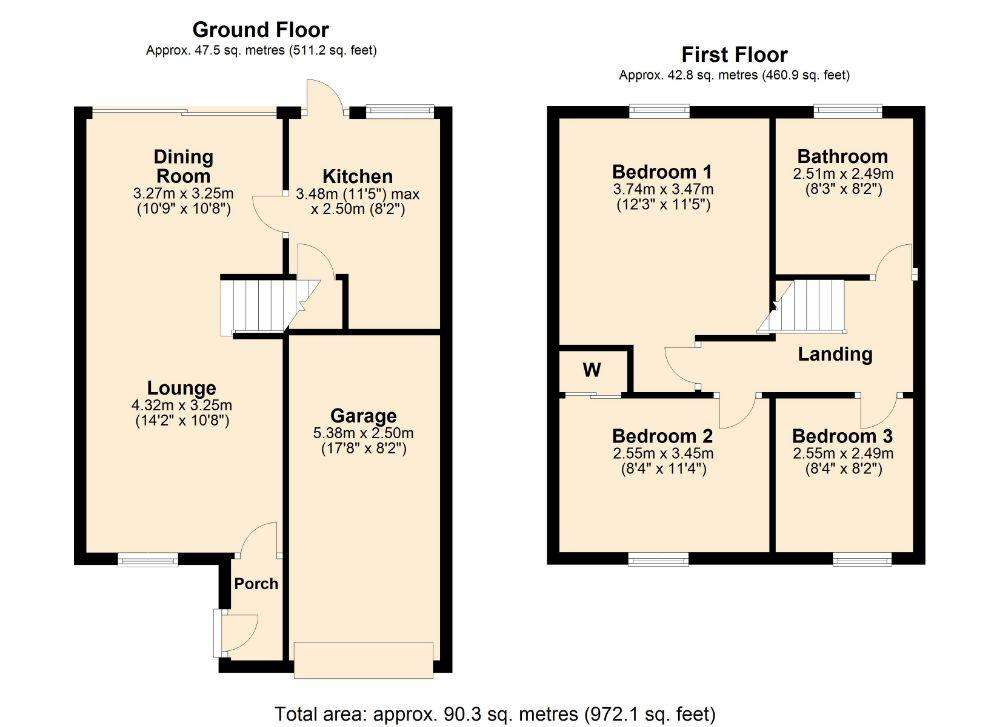
Property photos

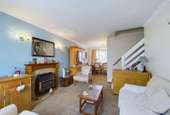
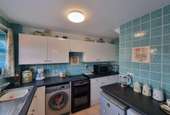
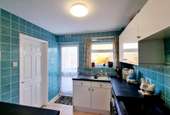
+15
Property description
A well maintained three bedroom detached family home located in a very popular area close to local schools and amenities and a short drive away from Abington Park. The accommodation comprises entrance porch, through lounge/dining room, and a kitchen/breakfast room. To the first floor are three double bedrooms and a good size family bathroom. Outside provides a well proportioned rear garden with side access to the front garden, off road parking for two cars and an integral garage. [use Contact Agent Button] to view. EPC Rating: D. Council Tax Band: C
LOCAL AREA INFORMATION
Abington Vale is defined locally as the area bordered by Billing Road East, Park Avenue South and Abington Park Crescent. There are several local schools including primary schools and upper schools. Adjacent to Abington Park it also affords easy access to a number of suburbs and their facilities, e.g. Wellingborough Road, Kettering Road, Kingsley, Spinney Hill and Weston Favell. Additionally Northampton town centre, just 2 miles away, offers a further variety of pubs, bars, restaurants, shopping facilities, businesses, two theatres (Royal & Derngate) and a cinema/leisure complex. Just east of the town centre, the district of Cliftonville predominantly focuses on medical practitioners and the general hospital as well as the privately run St Andrews and Three Shires. In the opposite direction, in an area known locally as Castle Hill, the mainline train station operates services to both London Euston and Birmingham New Street. For road travel, the A45 and A43 ring roads are right on Northampton’s doorstep together with three junctions of the M1 (15, 15a & 16).
THE ACCOMMODATION COMPRISES
ENTRANCE PORCH
Enter via UPVC double glazed door. Tiled flooring. Door to: -
LOUNGE AREA 4.32m (14'2") x 3.28m (10'9")
UPVC double glazed window to front elevation. Radiator. Gas fireplace. Coving to ceiling. Leads through to: -
DINING AREA 3.28m (10'9") x 3.25m (10'8")
UPVC double glazed window to rear elevation. Radiator. Space for dining furniture.
KITCHEN/BREAKFAST ROOM 3.48m (11'5") x 2.49m (8'2")
UPVC double glazed window and door to rear elevation. Fitted with a range of base and wall mounted units with worktop surfaces incorporating stainless steel single drainer sink unit. Tiled splash back areas. Space for white goods. Storage cupboard.
FIRST FLOOR LANDING
Access to loft space. Radiator. Storage cupboard. Doors to: -
BEDROOM ONE 3.73m (12'3") x 3.35m (11'0")
UPVC double glazed window to rear elevation. Radiator.
BEDROOM TWO 3.35m (11'0") x 2.54m (8'4")
UPVC double glazed window to front elevation. Radiator.
BEROOM THREE 2.54m (8'4") x 2.49m (8'2")
UPVC double glazed window to front elevation. Radiator.
BATHROOM 2.51m (8'3") x 2.49m (8'2")
UPVC double glazed window to rear elevation. Radiator. Suite comprising low level WC, wash hand basin and panelled bath with shower over. Tiled throughout. Storage cupboard.
OUTSIDE
FRONT GARDEN
Laid to lawn with a path leading to the front door. Off road parking for two cars.
REAR GARDEN
Good size rear garden which is mainly laid to lawn with a patio area. Side access. Enclosed by timber framed fencing.
GARAGE
Power and light connected.
DRAFT DETAILS
At the time of print, these particulars are awaiting Vendor(s) approval.
AGENT'S NOTE(S)
The heating and electrical systems have not been tested by the selling agent JACKSON GRUNDY.
VIEWINGS
By appointment only through the agents JACKSON GRUNDY – open seven days a week.
FINANCIAL ADVICE
We offer free independent advice on arranging your mortgage. Please call our Consultant on[use Contact Agent Button]. Written quotations available on request. “YOUR HOME MAY BE REPOSSESSED IF YOU DO NOT KEEP UP REPAYMENTS ON A MORTGAGE OR ANY OTHER DEBT SECURED ON IT”.
LOCAL AREA INFORMATION
Abington Vale is defined locally as the area bordered by Billing Road East, Park Avenue South and Abington Park Crescent. There are several local schools including primary schools and upper schools. Adjacent to Abington Park it also affords easy access to a number of suburbs and their facilities, e.g. Wellingborough Road, Kettering Road, Kingsley, Spinney Hill and Weston Favell. Additionally Northampton town centre, just 2 miles away, offers a further variety of pubs, bars, restaurants, shopping facilities, businesses, two theatres (Royal & Derngate) and a cinema/leisure complex. Just east of the town centre, the district of Cliftonville predominantly focuses on medical practitioners and the general hospital as well as the privately run St Andrews and Three Shires. In the opposite direction, in an area known locally as Castle Hill, the mainline train station operates services to both London Euston and Birmingham New Street. For road travel, the A45 and A43 ring roads are right on Northampton’s doorstep together with three junctions of the M1 (15, 15a & 16).
THE ACCOMMODATION COMPRISES
ENTRANCE PORCH
Enter via UPVC double glazed door. Tiled flooring. Door to: -
LOUNGE AREA 4.32m (14'2") x 3.28m (10'9")
UPVC double glazed window to front elevation. Radiator. Gas fireplace. Coving to ceiling. Leads through to: -
DINING AREA 3.28m (10'9") x 3.25m (10'8")
UPVC double glazed window to rear elevation. Radiator. Space for dining furniture.
KITCHEN/BREAKFAST ROOM 3.48m (11'5") x 2.49m (8'2")
UPVC double glazed window and door to rear elevation. Fitted with a range of base and wall mounted units with worktop surfaces incorporating stainless steel single drainer sink unit. Tiled splash back areas. Space for white goods. Storage cupboard.
FIRST FLOOR LANDING
Access to loft space. Radiator. Storage cupboard. Doors to: -
BEDROOM ONE 3.73m (12'3") x 3.35m (11'0")
UPVC double glazed window to rear elevation. Radiator.
BEDROOM TWO 3.35m (11'0") x 2.54m (8'4")
UPVC double glazed window to front elevation. Radiator.
BEROOM THREE 2.54m (8'4") x 2.49m (8'2")
UPVC double glazed window to front elevation. Radiator.
BATHROOM 2.51m (8'3") x 2.49m (8'2")
UPVC double glazed window to rear elevation. Radiator. Suite comprising low level WC, wash hand basin and panelled bath with shower over. Tiled throughout. Storage cupboard.
OUTSIDE
FRONT GARDEN
Laid to lawn with a path leading to the front door. Off road parking for two cars.
REAR GARDEN
Good size rear garden which is mainly laid to lawn with a patio area. Side access. Enclosed by timber framed fencing.
GARAGE
Power and light connected.
DRAFT DETAILS
At the time of print, these particulars are awaiting Vendor(s) approval.
AGENT'S NOTE(S)
The heating and electrical systems have not been tested by the selling agent JACKSON GRUNDY.
VIEWINGS
By appointment only through the agents JACKSON GRUNDY – open seven days a week.
FINANCIAL ADVICE
We offer free independent advice on arranging your mortgage. Please call our Consultant on[use Contact Agent Button]. Written quotations available on request. “YOUR HOME MAY BE REPOSSESSED IF YOU DO NOT KEEP UP REPAYMENTS ON A MORTGAGE OR ANY OTHER DEBT SECURED ON IT”.
Interested in this property?
Council tax
First listed
Over a month agoEnergy Performance Certificate
Langlands, Northampton NN3 3DL
Marketed by
Jackson Grundy Estate Agents - Abington 343 Wellingborough Road, Abington Northampton, Northants NN1 4ERPlacebuzz mortgage repayment calculator
Monthly repayment
The Est. Mortgage is for a 25 years repayment mortgage based on a 10% deposit and a 5.5% annual interest. It is only intended as a guide. Make sure you obtain accurate figures from your lender before committing to any mortgage. Your home may be repossessed if you do not keep up repayments on a mortgage.
Langlands, Northampton NN3 3DL - Streetview
DISCLAIMER: Property descriptions and related information displayed on this page are marketing materials provided by Jackson Grundy Estate Agents - Abington. Placebuzz does not warrant or accept any responsibility for the accuracy or completeness of the property descriptions or related information provided here and they do not constitute property particulars. Please contact Jackson Grundy Estate Agents - Abington for full details and further information.





