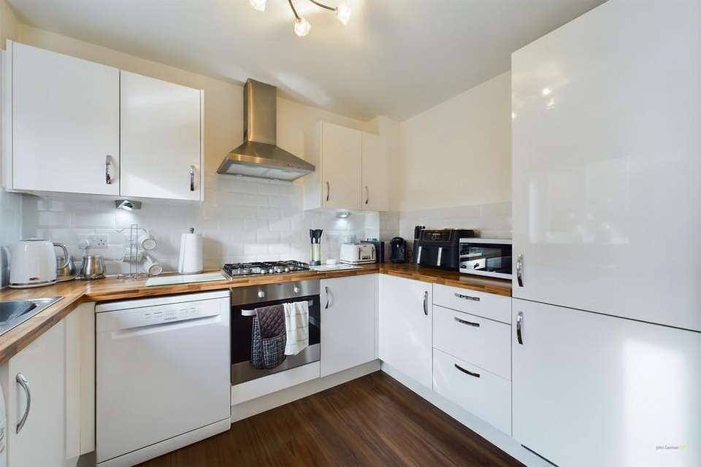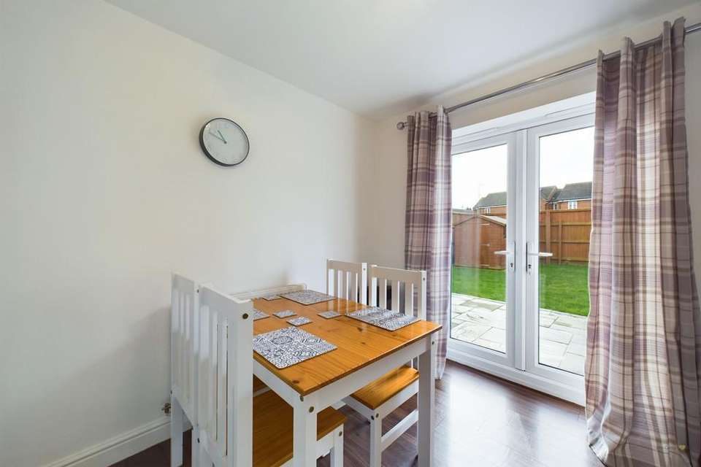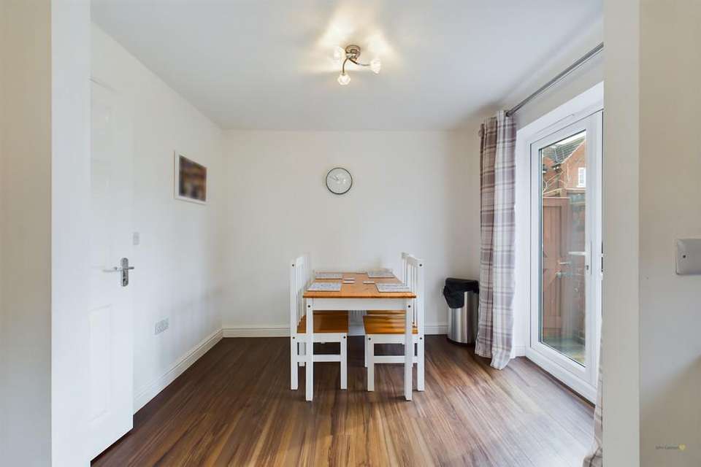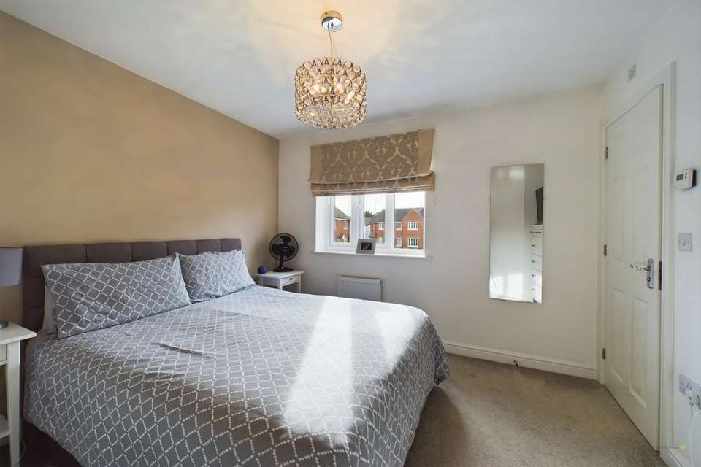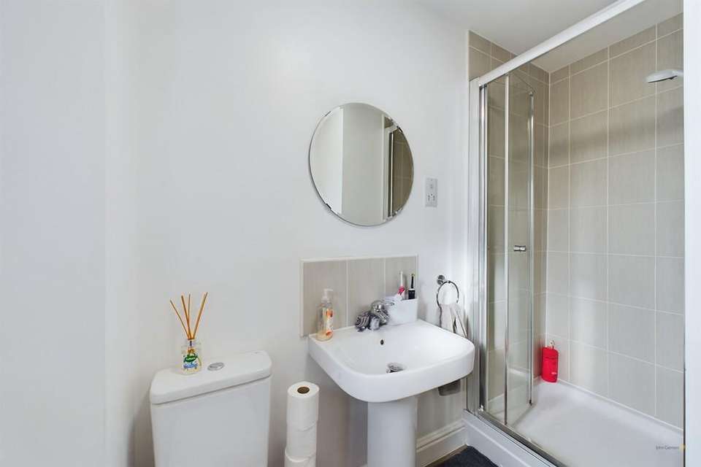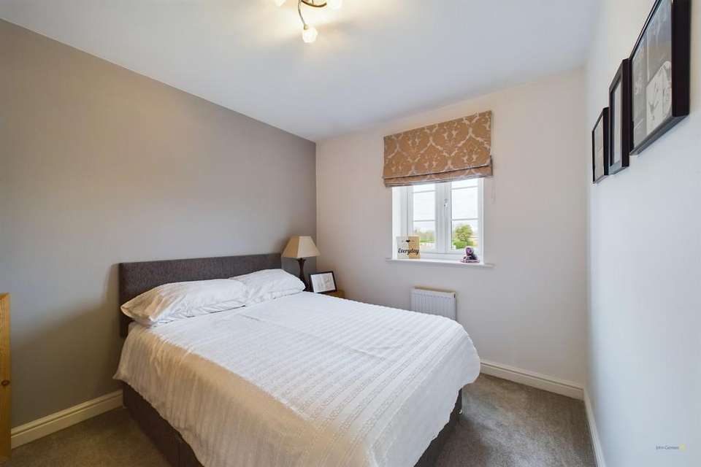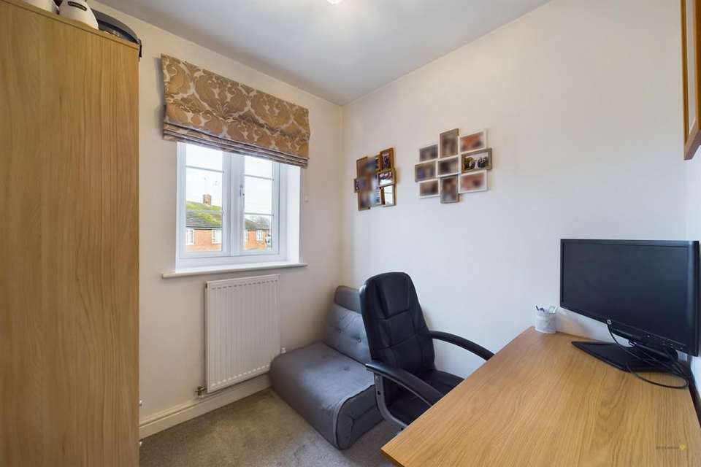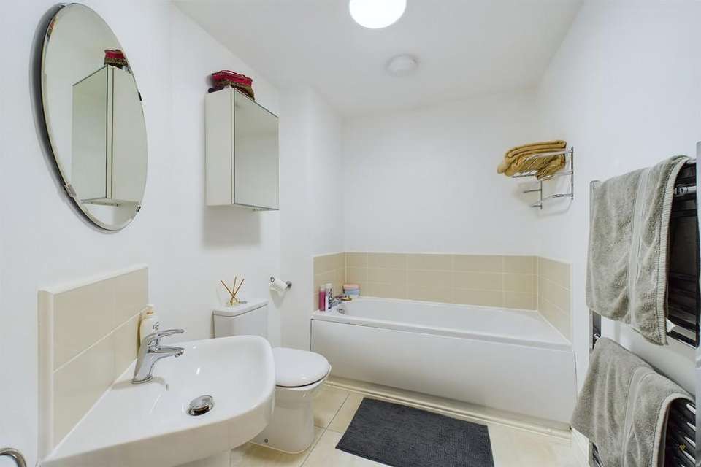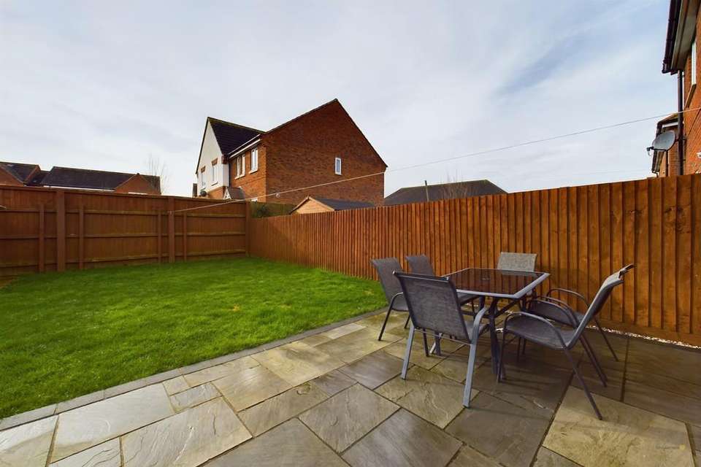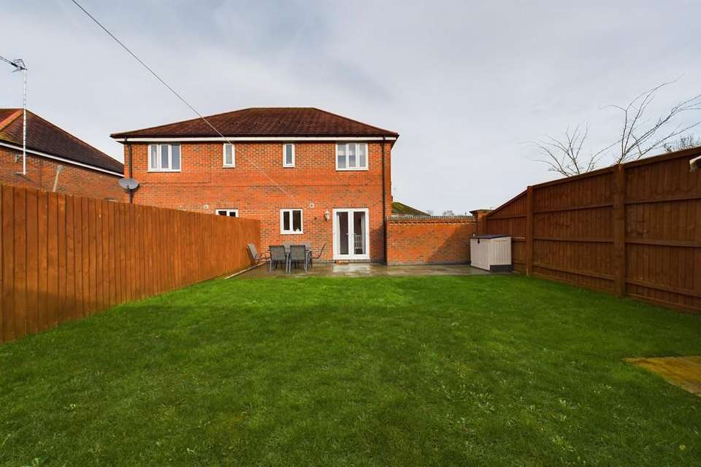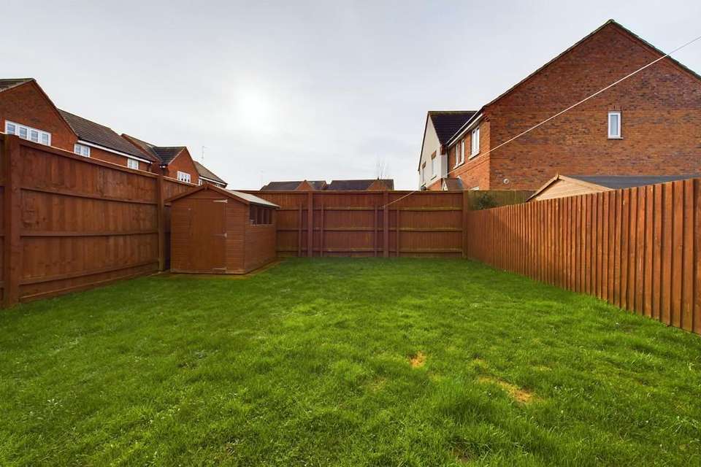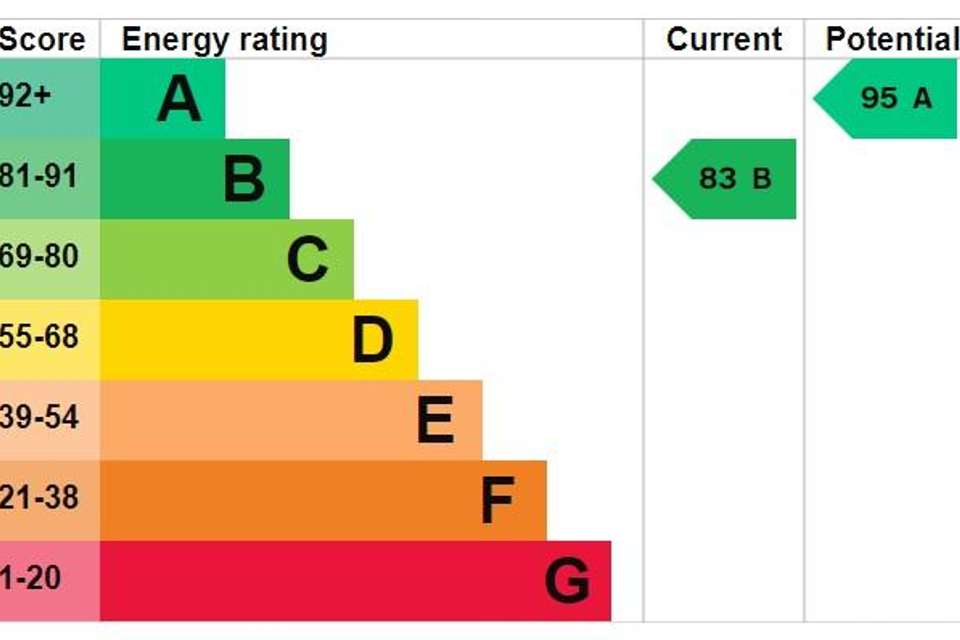3 bedroom semi-detached house for sale
Scropton Road, Hattonsemi-detached house
bedrooms
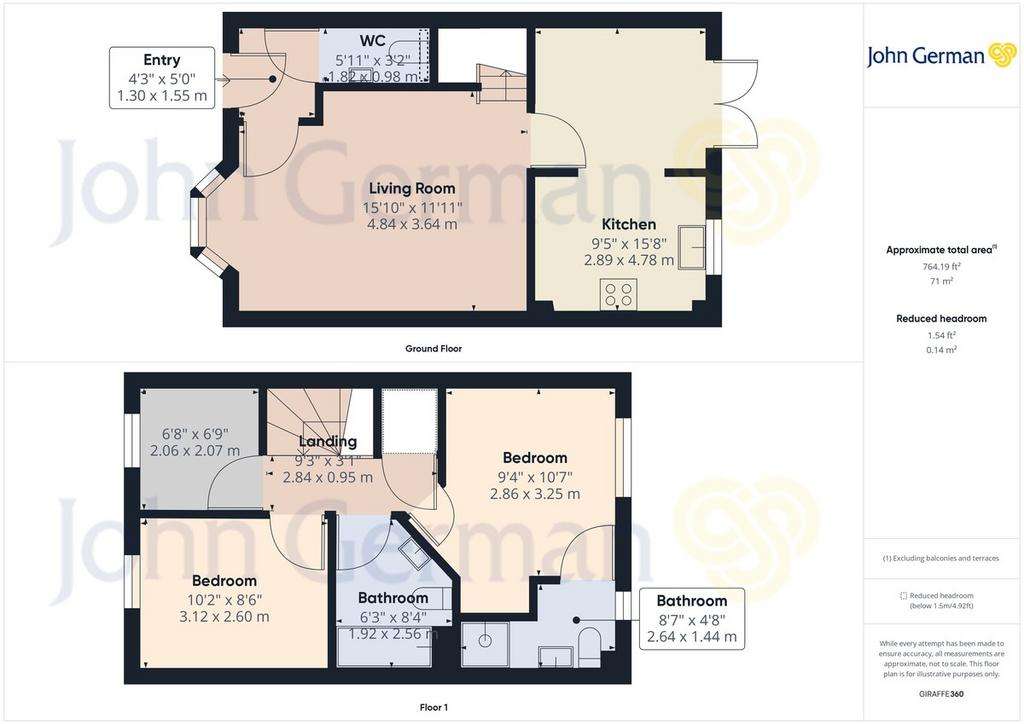
Property photos

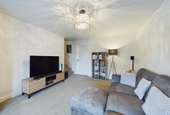
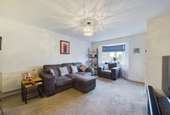
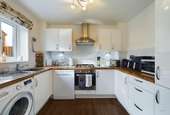
+12
Property description
As you approach the home you will see a driveway to left for multiple cars. As you enter into entrance way you will find the large lounge room to the right hand side. This room features neutral décor, carpets and a lovely bay window with great natural light.
This room has access to the open plan kitchen/dining room. The kitchen benefits from overhead and undercounter cupboards as well as a range of in built appliances including fridge/freezer, gas hob, electric oven and extractor. The dining space is an extension of the kitchen making it the ideal place to entertain, both have neutral décor and laminate flooring.
The rear garden is accessed from the dining area and features a large paved patio area and lawn.
There is also a conveniently located downstairs WC cloakroom next to the front entrance.
The stairs are in the main lounge area. The first floor consists of a master suite, two secondary bedrooms and family bathroom.
The family bathroom features a sink, WC and bath, the second bedroom is very generous and features neutral décor and carpets and easily holds a double bed. The third bedroom is currently used as an office, however it would also make a fantastic children's room.
The master suite is a generous size and features its own ensuite consisting of a shower, sink and WC, again having neutral décor and carpets.
Tenure: Freehold (purchasers are advised to satisfy themselves as to the tenure via their legal representative).
Property construction: Brick
Parking: Driveway
Electricity supply: Mains
Water supply: Mains
Sewerage: Mains
Heating: Mains gas
(Purchasers are advised to satisfy themselves as to their suitability).
Broadband type: TBC
See Ofcom link for speed: Mobile signal/coverage: See Ofcom link Local Authority/Tax Band: South Derbyshire District Council / Tax Band
Useful Websites: Our Ref: JGA20022024
The property information provided by John German Estate Agents Ltd is based on enquiries made of the vendor and from information available in the public domain. If there is any point on which you require further clarification, please contact the office and we will be pleased to check the information for you, particularly if contemplating travelling some distance to view the property. Please note if your enquiry is of a legal or structural nature, we advise you to seek advice from a qualified professional in their relevant field.
This room has access to the open plan kitchen/dining room. The kitchen benefits from overhead and undercounter cupboards as well as a range of in built appliances including fridge/freezer, gas hob, electric oven and extractor. The dining space is an extension of the kitchen making it the ideal place to entertain, both have neutral décor and laminate flooring.
The rear garden is accessed from the dining area and features a large paved patio area and lawn.
There is also a conveniently located downstairs WC cloakroom next to the front entrance.
The stairs are in the main lounge area. The first floor consists of a master suite, two secondary bedrooms and family bathroom.
The family bathroom features a sink, WC and bath, the second bedroom is very generous and features neutral décor and carpets and easily holds a double bed. The third bedroom is currently used as an office, however it would also make a fantastic children's room.
The master suite is a generous size and features its own ensuite consisting of a shower, sink and WC, again having neutral décor and carpets.
Tenure: Freehold (purchasers are advised to satisfy themselves as to the tenure via their legal representative).
Property construction: Brick
Parking: Driveway
Electricity supply: Mains
Water supply: Mains
Sewerage: Mains
Heating: Mains gas
(Purchasers are advised to satisfy themselves as to their suitability).
Broadband type: TBC
See Ofcom link for speed: Mobile signal/coverage: See Ofcom link Local Authority/Tax Band: South Derbyshire District Council / Tax Band
Useful Websites: Our Ref: JGA20022024
The property information provided by John German Estate Agents Ltd is based on enquiries made of the vendor and from information available in the public domain. If there is any point on which you require further clarification, please contact the office and we will be pleased to check the information for you, particularly if contemplating travelling some distance to view the property. Please note if your enquiry is of a legal or structural nature, we advise you to seek advice from a qualified professional in their relevant field.
Council tax
First listed
Over a month agoEnergy Performance Certificate
Scropton Road, Hatton
Placebuzz mortgage repayment calculator
Monthly repayment
The Est. Mortgage is for a 25 years repayment mortgage based on a 10% deposit and a 5.5% annual interest. It is only intended as a guide. Make sure you obtain accurate figures from your lender before committing to any mortgage. Your home may be repossessed if you do not keep up repayments on a mortgage.
Scropton Road, Hatton - Streetview
DISCLAIMER: Property descriptions and related information displayed on this page are marketing materials provided by John German - Burton upon Trent. Placebuzz does not warrant or accept any responsibility for the accuracy or completeness of the property descriptions or related information provided here and they do not constitute property particulars. Please contact John German - Burton upon Trent for full details and further information.





