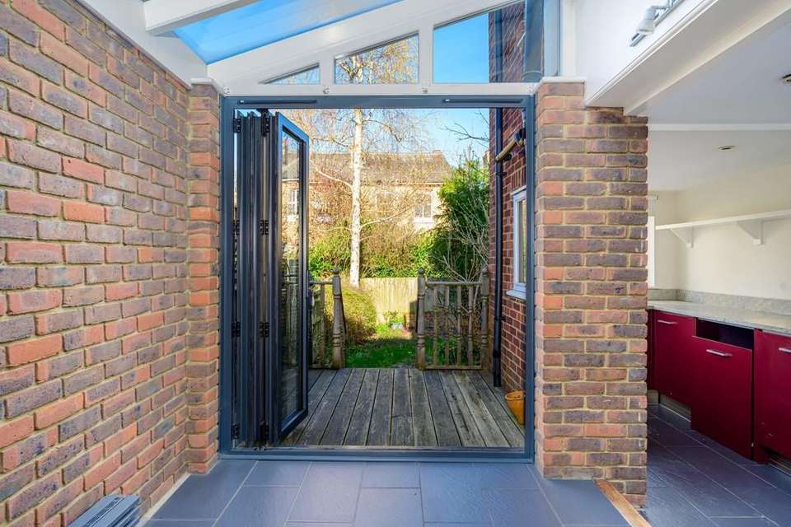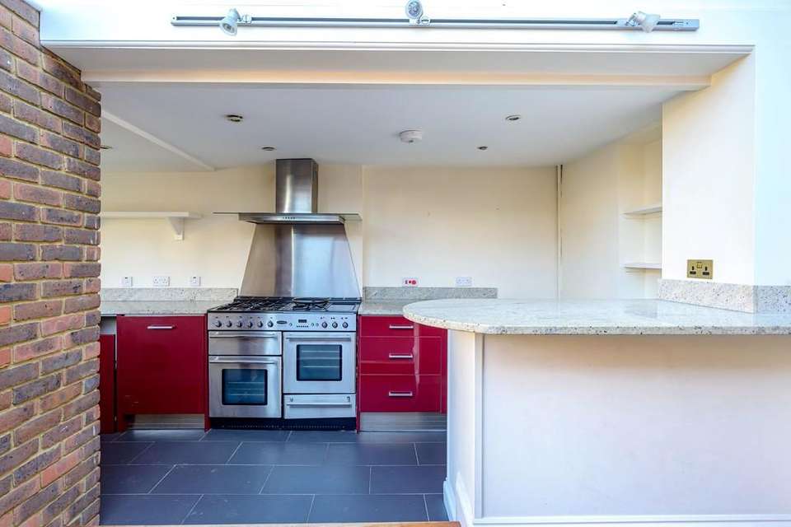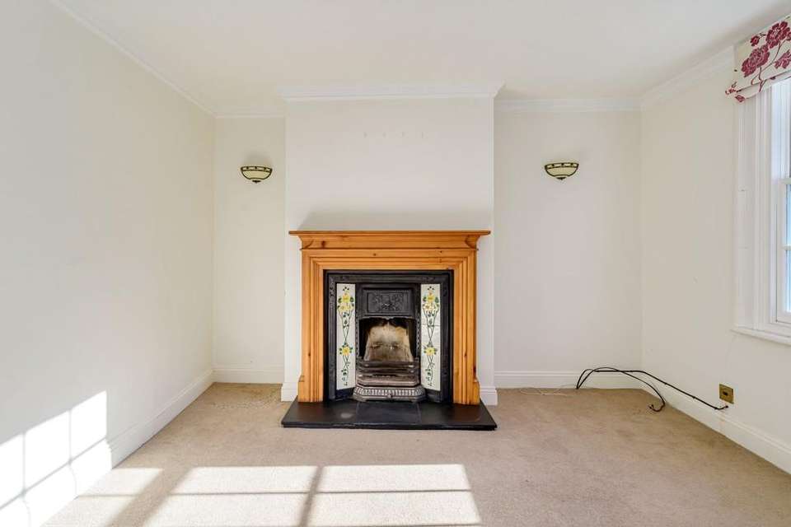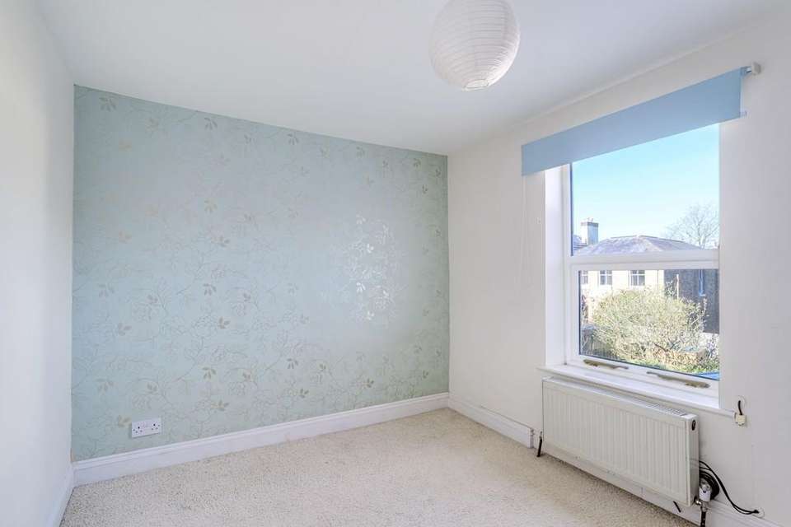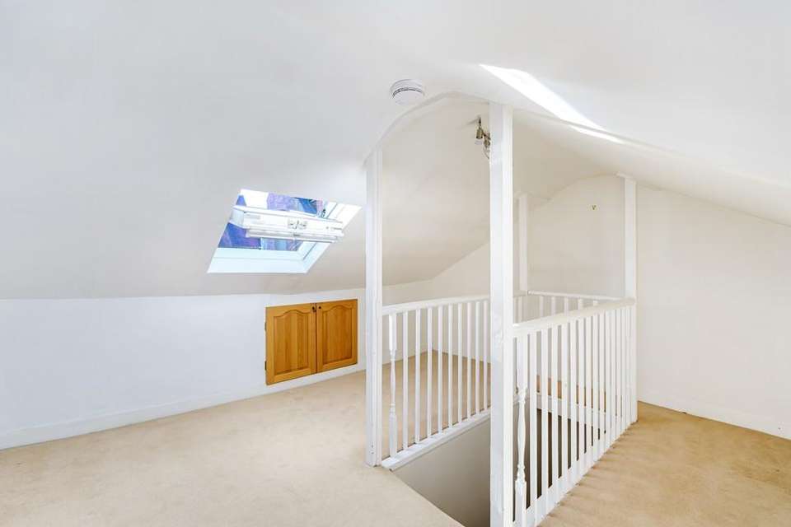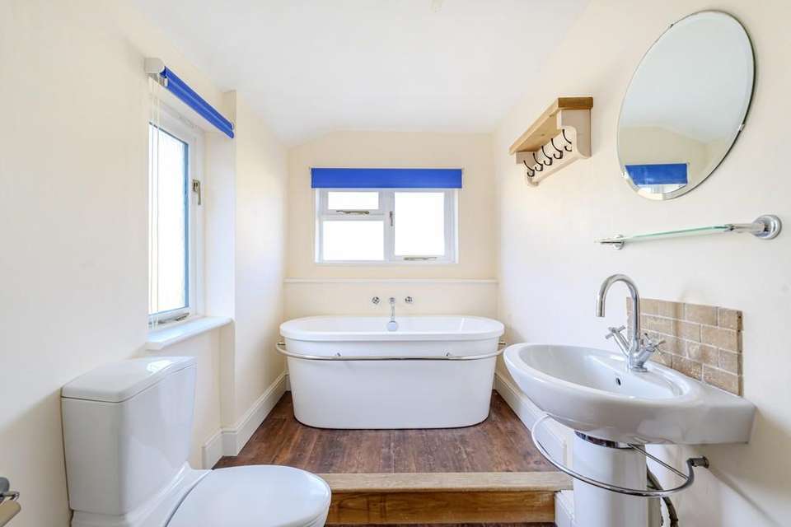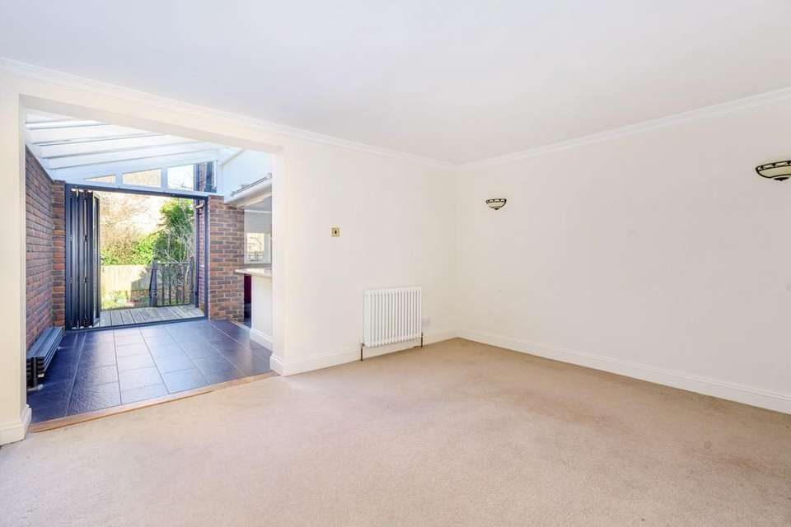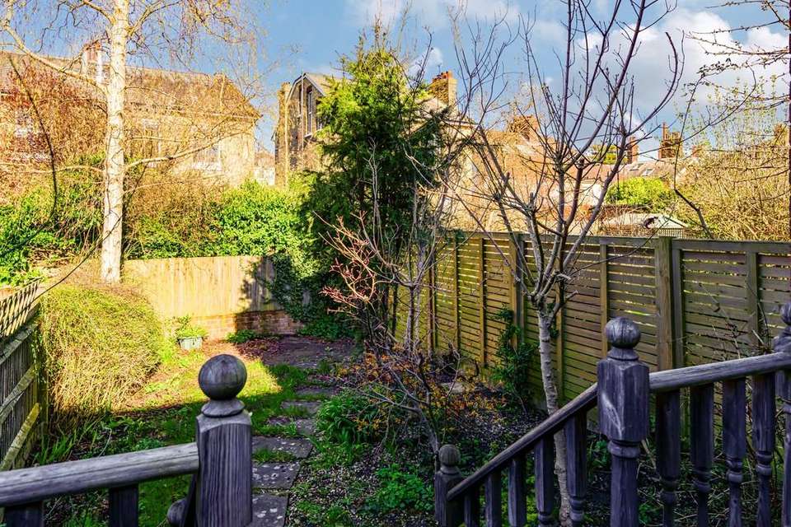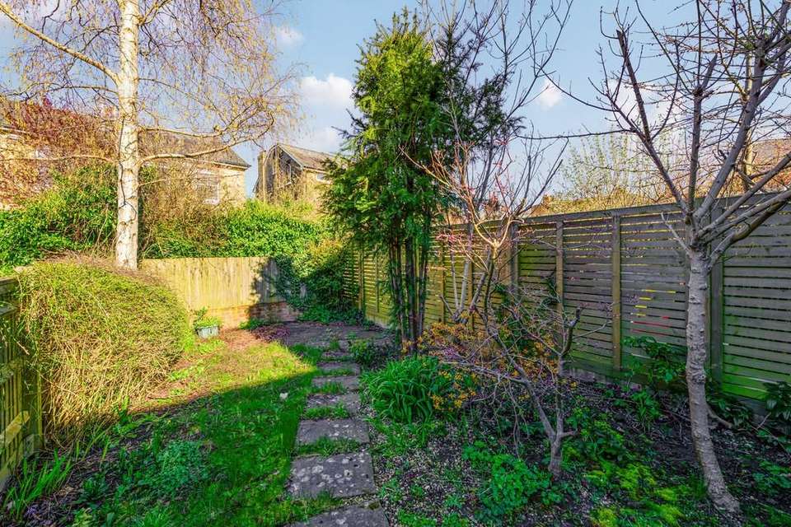2 bedroom terraced house for sale
Poona Road, Tunbridge Wells TN1terraced house
bedrooms

Property photos
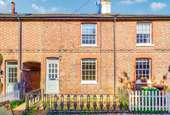

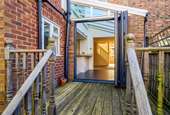
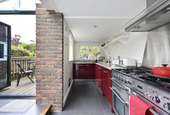
+11
Property description
A pretty 2-bedroom Victorian cottage in a central private road location.
Walking distance to Claremont primary school, the Grove, and central station.
Open plan living accommodation including conservatory kitchen with bifold doors.
ideal property for buyers seeking a quiet location within walking distance to the station and benefiting from an established garden.
Established garden with decking and lawn enjoying afternoon sun.
Attractive wrought iron railings and gate to the front.
Front door leads into an open plan ground floor living accommodation.
The sitting room features a period fireplace with cast iron and tiled inset, granite hearth, and attractive multipaned double glazed windows.
Moulded cornice ceiling continues into the dining room, useful under stairs storage cupboard wide arch to conservatory kitchen.
A light conservatory kitchen is fitted with extensive light granite worktops and a comprehensive range of cupboards and drawers, 2 inset stainless steel sinks, 6 burner and hot plate too range oven, stainless steel splashback, extractor above casement, window to the rear and side plus feature bifold doors out to the deck and garden.
Staircase leads to 1st floor landing with further staircase to 2nd floor.
A good size bedroom 1 with fitted furniture to include wardrobes, chest of drawers and bedside cabinets.
Double bedroom 2 with window overlooking the back garden.
Large and well-appointed bath shower room to include a shower cubicle low level WC, stand-alone bath, pedestal wash basin, chrome towel rail, cupboard housing gas fired combi boiler.
Staircase leads to 2nd floor attic room with skylight, eaves storage cupboard, and sloping ceilings.
Outside
A well stablished Northwest facing rear garden which enjoys the afternoon sun with mature shrubs and feature Silver Birch.
Access from the deck leads to the main garden which is laid to lawn.
Situation
Excellent central location away from busy traffic.
Walking distance to Claremont primary school.
Walking distance to central station the grove and High Street.
Viewing
Strictly by appointment only through sole agents Sumner Pridham
[use Contact Agent Button][use Contact Agent Button]
Walking distance to Claremont primary school, the Grove, and central station.
Open plan living accommodation including conservatory kitchen with bifold doors.
ideal property for buyers seeking a quiet location within walking distance to the station and benefiting from an established garden.
Established garden with decking and lawn enjoying afternoon sun.
Attractive wrought iron railings and gate to the front.
Front door leads into an open plan ground floor living accommodation.
The sitting room features a period fireplace with cast iron and tiled inset, granite hearth, and attractive multipaned double glazed windows.
Moulded cornice ceiling continues into the dining room, useful under stairs storage cupboard wide arch to conservatory kitchen.
A light conservatory kitchen is fitted with extensive light granite worktops and a comprehensive range of cupboards and drawers, 2 inset stainless steel sinks, 6 burner and hot plate too range oven, stainless steel splashback, extractor above casement, window to the rear and side plus feature bifold doors out to the deck and garden.
Staircase leads to 1st floor landing with further staircase to 2nd floor.
A good size bedroom 1 with fitted furniture to include wardrobes, chest of drawers and bedside cabinets.
Double bedroom 2 with window overlooking the back garden.
Large and well-appointed bath shower room to include a shower cubicle low level WC, stand-alone bath, pedestal wash basin, chrome towel rail, cupboard housing gas fired combi boiler.
Staircase leads to 2nd floor attic room with skylight, eaves storage cupboard, and sloping ceilings.
Outside
A well stablished Northwest facing rear garden which enjoys the afternoon sun with mature shrubs and feature Silver Birch.
Access from the deck leads to the main garden which is laid to lawn.
Situation
Excellent central location away from busy traffic.
Walking distance to Claremont primary school.
Walking distance to central station the grove and High Street.
Viewing
Strictly by appointment only through sole agents Sumner Pridham
[use Contact Agent Button][use Contact Agent Button]
Interested in this property?
Council tax
First listed
Last weekEnergy Performance Certificate
Poona Road, Tunbridge Wells TN1
Marketed by
Sumner Pridham - Tunbridge Wells 29 Vale Road Tunbridge Wells TN1 1BSPlacebuzz mortgage repayment calculator
Monthly repayment
The Est. Mortgage is for a 25 years repayment mortgage based on a 10% deposit and a 5.5% annual interest. It is only intended as a guide. Make sure you obtain accurate figures from your lender before committing to any mortgage. Your home may be repossessed if you do not keep up repayments on a mortgage.
Poona Road, Tunbridge Wells TN1 - Streetview
DISCLAIMER: Property descriptions and related information displayed on this page are marketing materials provided by Sumner Pridham - Tunbridge Wells. Placebuzz does not warrant or accept any responsibility for the accuracy or completeness of the property descriptions or related information provided here and they do not constitute property particulars. Please contact Sumner Pridham - Tunbridge Wells for full details and further information.


