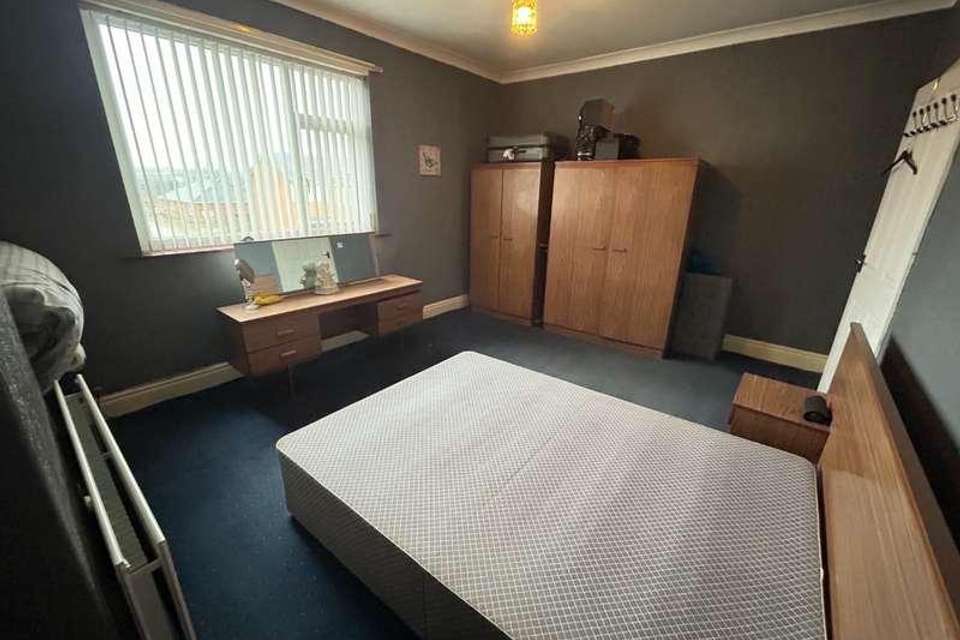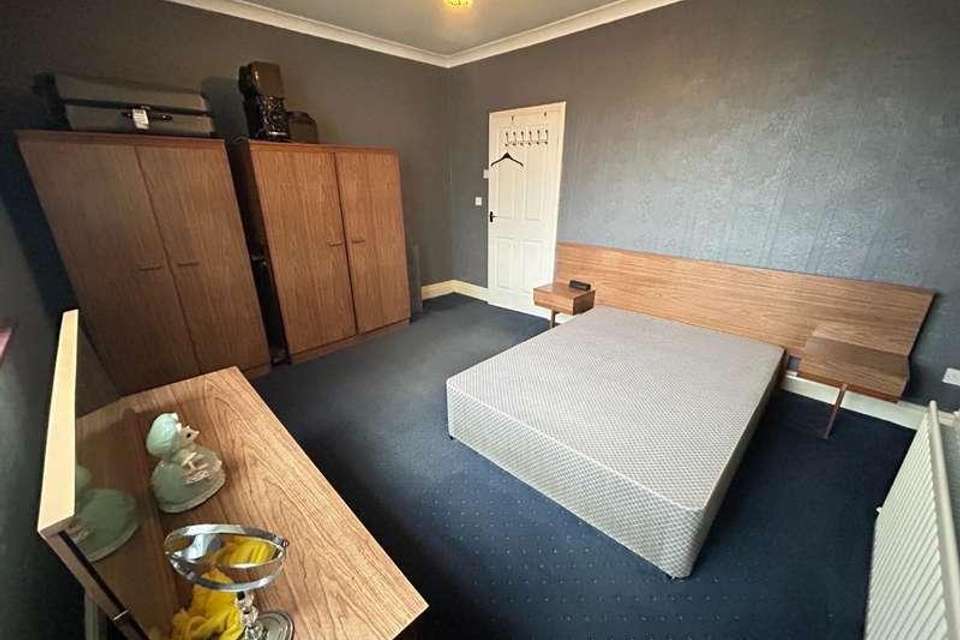£99,950
Est. Mortgage £456 per month*
2 bedroom terraced house for sale
Evenwood Gate, DL14Property description
Robinsons are delighted to offer for sale this deceptively spacious mid terraced property with gas central heating and double glazing and offered with no onward chain.The accommodation on offer briefly comprises: entrance lobby, lounge, dining room and kitchen to the ground floor whilst to the first floor there are two good sized double bedrooms and spacious bathroom . To the rear there is an enclosed yard with lane leading to a good sized lawned garden with off street parking and summer houseEnergy Efficiency Rating TBC Council Tax Band A Tenure Freehold.To arrange a viewing please call Robinsons on 01388 458111GROUND FLOOREntrance LobbyEntered via a uPVC Door from the front.Entrance HallWith stairs leading to the first floor.Lounge3.61 x 3.45 (11'10 x 11'3 )With feature fireplace having marble inset and hearth and housing a gas fire, uPVC double glazed bay window to the front and archway to the dining room.Dining Room4.26 x 3.45 0.90 (13'11 x 11'3 2'11 )With uPVC double glazed window to the rear.Inner LobbyWith under stair storage cupboardKitchen5.42 x 1.87 (17'9 x 6'1 )Fitted with a comprehensive range of wall and base units having contrasting worktops incorporating 1.5 bowl single drainer sink unit with mixer tap, gas cooker point with free standing cooker, space and plumbing for appliances, tiled splash backs, two uPVC double glazed windows and uPVC door to the rear.FIRST FLOORLandingBedroom 14.35 x 3.62 (14'3 x 11'10 )An extremely spacious room with uPVC double glazed window to the front.Bedroom 24.28 x 2.73 (14'0 x 8'11 )Another good sized double room with uPVC double glazed window to the rear.BathroomFitted with a three piece suite comprising panelled bath, pedestal wash basin, low level WC, fully tiled walls, storage cupboard and uPVC double glazed window to the rear.EXTERNALTo the front of the property there is a wall enclosed gravelled garden whilst to the rear there is a wall enclosed yard with gate leading to a rear lane. Across this lane there is a large garden which is mainly laid to lawn with timber summer house and open views. This rear garden is accessed via a double width driveway allowing off street parking.AGENTS NOTESElectricity Supply: MainsWater Supply: MainsSewerage: MainsHeating: Gas Broadband: Basic 8Mbps, Mobile Signal/Coverage: Average Tenure: FreeholdCouncil Tax: Durham County Council, Band A- Approx. ?1469 (min)Energy Rating: TBCDisclaimer: The preceding details have been sourced from the seller and OnTheMarket.com. Verification and clarification of this information, along with any further details concerning Material Information parts A, B & C, should be sought from a legal representative or appropriate authorities. Robinsons cannot accept liability for any information provided.
Property photos
Council tax
First listed
Over a month agoEvenwood Gate, DL14
Evenwood Gate, DL14 - Streetview
DISCLAIMER: Property descriptions and related information displayed on this page are marketing materials provided by Robinsons. Placebuzz does not warrant or accept any responsibility for the accuracy or completeness of the property descriptions or related information provided here and they do not constitute property particulars. Please contact Robinsons for full details and further information.













