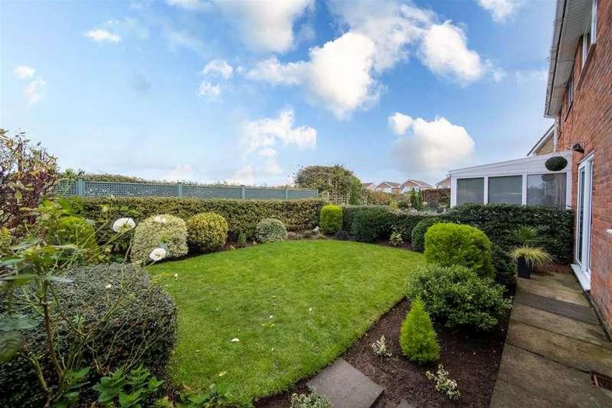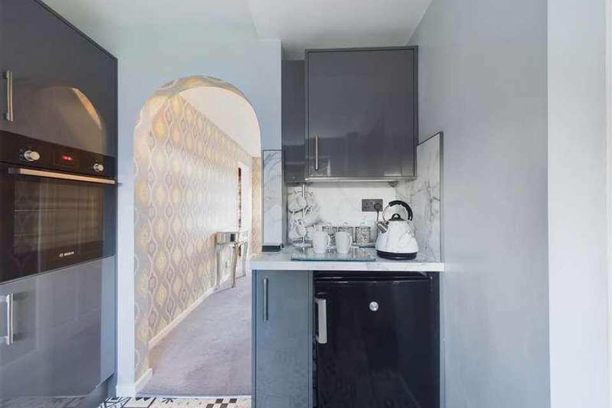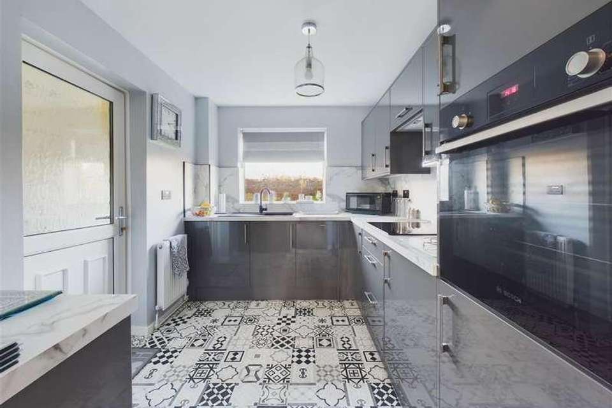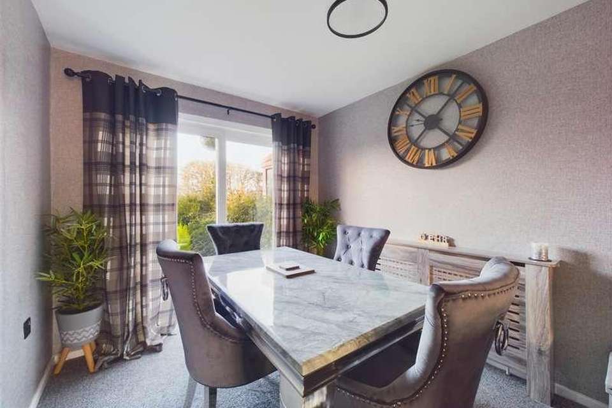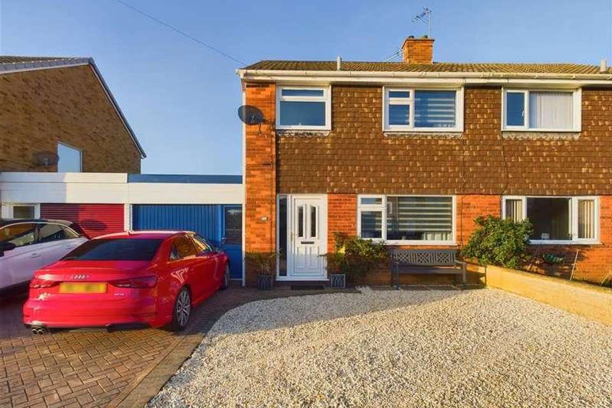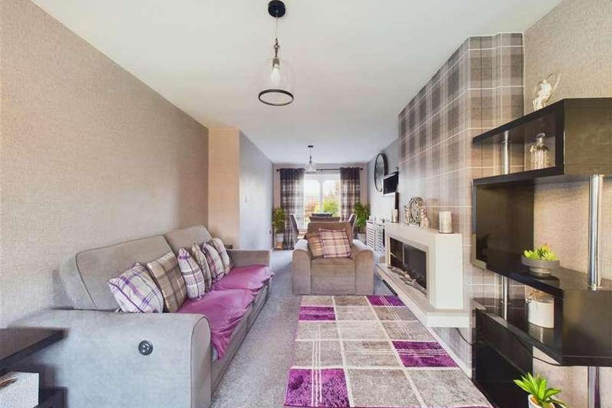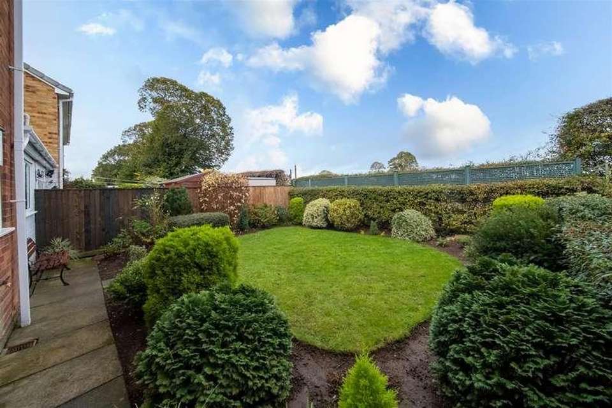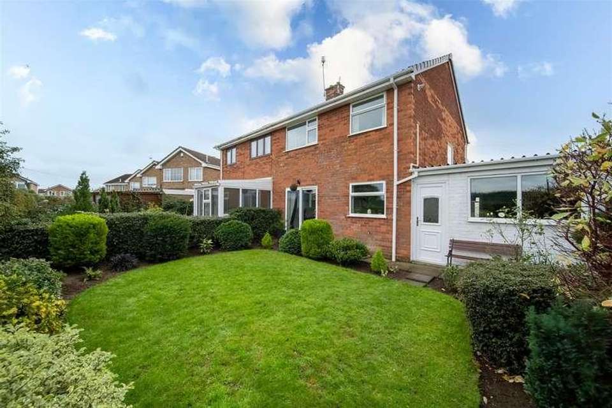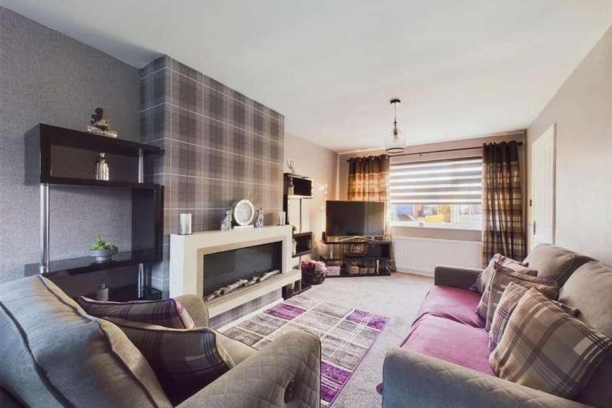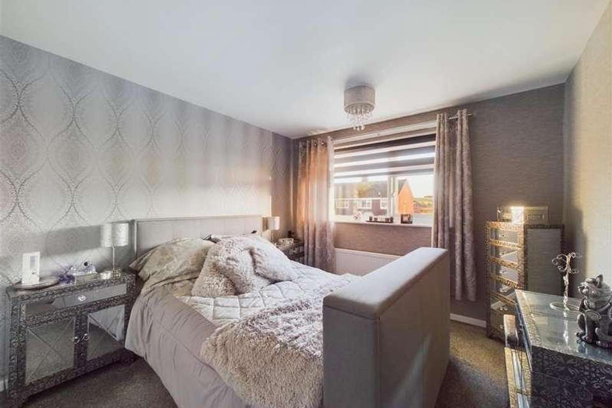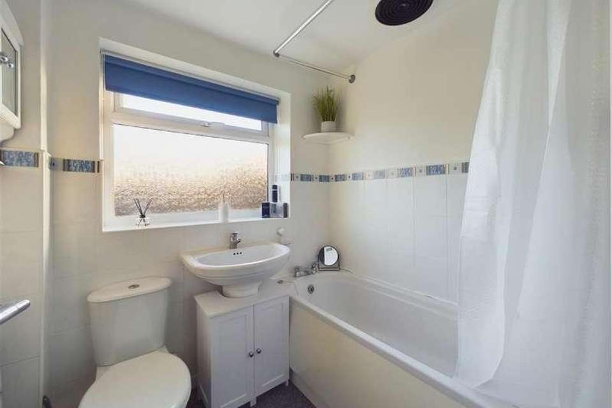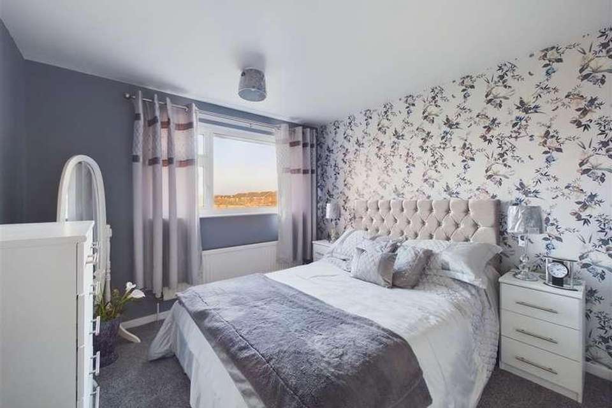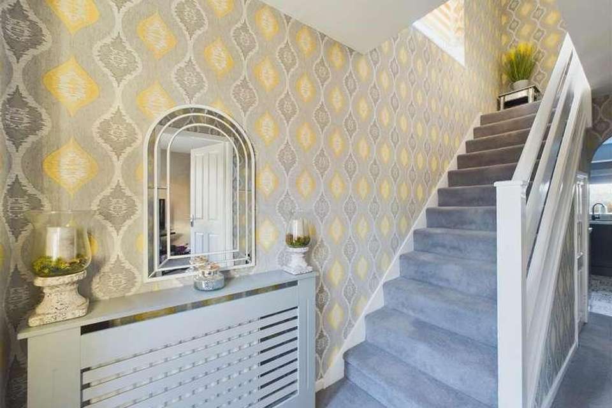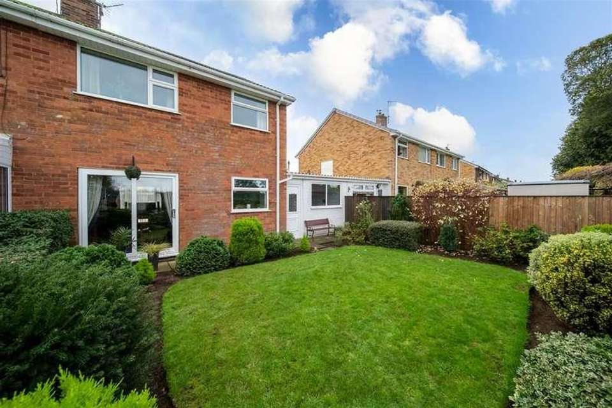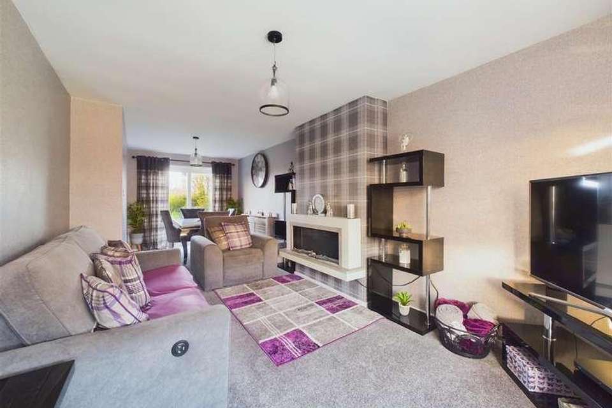3 bedroom semi-detached house for sale
Malton, YO17semi-detached house
bedrooms
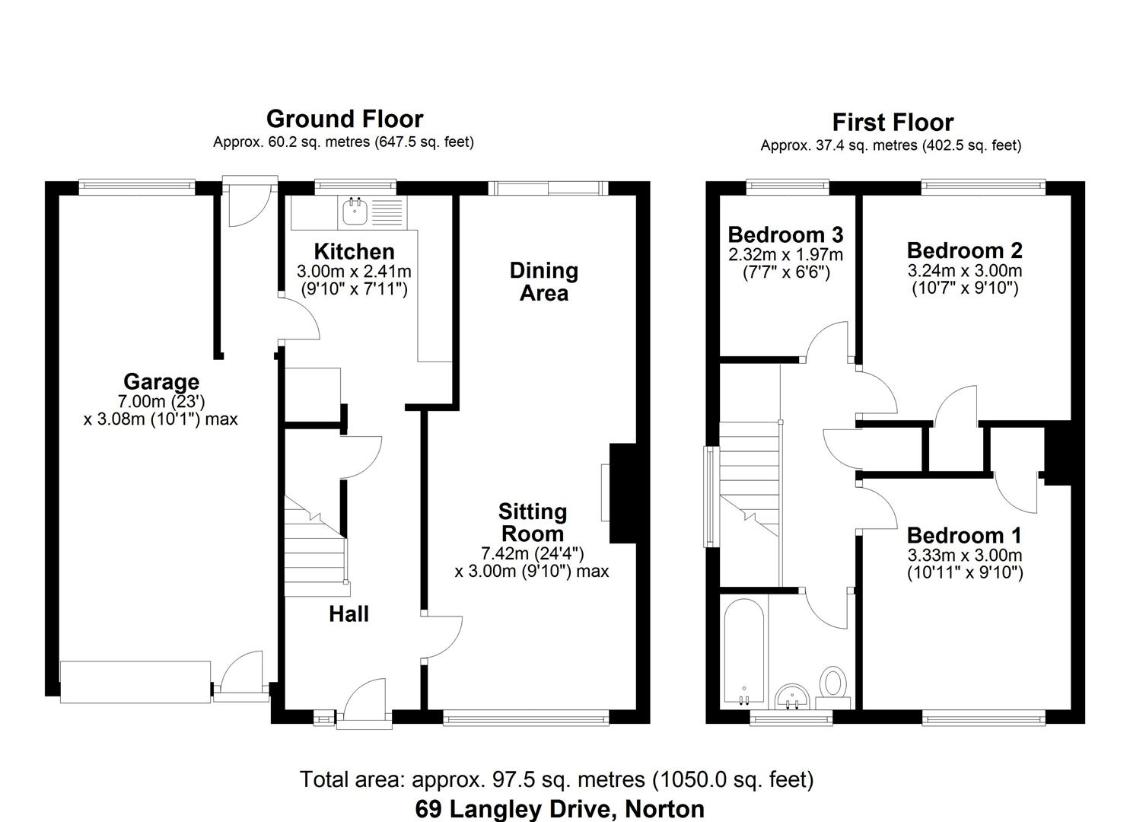
Property photos

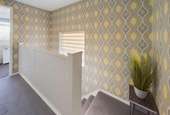
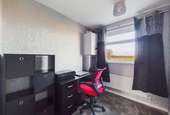
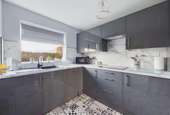
+15
Property description
69 Langley Drive is an immaculate 3 bedroom semi-detached home located in this sought after area of Norton overlooking Norton College playing fields to the rear. The gardens are beautifully maintained and there is scope to convert the garage.The accommodation in brief comprises; entrance hallway, sitting/dining room, kitchen, side entrance with access to garage. To the first floor there are two double bedrooms, single third bedroom and modern house bathroom.Norton offers a good range of facilities and adjoins the popular market town of Malton, with both primary and secondary schools. Malton railway station provides regular connections to York, Leeds, and Scarborough. The ancient city of York, the North York Moors National Park, Yorkshire Wolds and the coastal resorts of Scarborough, Whitby, Filey and Bridlington are all commutable.EPC rating C.ENTRANCE HALLUPVC door to front aspect, stairs to first floor landing, radiator, power point, understairs cupboard,KITCHEN3 x 2.41 (9'10 x 7'10 )Window to rear aspect, wall and base fitted units with marble effect worksurfaces, has integral washing machine and dishwasher, integrated electric cooker, electric induction hob with extractor over, splashback, stainless steel sink, space for fridge/freezer, radiator and power points, door to garage.SITTING ROOM/DINING AREA7.42 x 3 (24'4 x 9'10 )Windows to front aspect, French doors to garden, TV point, two radiators and power points.FIRST FLOOR LANDINGWindow to side aspect, loft access which is part boarded and insulated, linen cupboard with shelving.BEDROOM ONE3.33 x 3 (10'11 x 9'10 )Window to front aspect, radiator TV point and power points.BEDROOM TWO3.24 x 3.00 (10'7 x 9'10 )Window to rear aspect, radiator and power points.BEDROOM THREE2.32 x 1.97 (7'7 x 6'5 )Window to rear aspect, radiator, combi boiler and power points.HOUSE BATHROOMWindow to front aspect, panel enclosed bath with mixer taps, electric shower over bath, sink with vanity, low flush WC and extractor fan.GARAGE7 x 3.08 (22'11 x 10'1 )Up and over garage door, lighting and power points, shelving, personell door to front, UPVC window onto the rear garden, UPVC door into back garden.GARDENBeautifully maintained stone flagged front driveway and mainly laid to lawn garden to the rear, mature hedging on rear boundary. The rear garden overlooks the college playing fields.PARKINGDriveway parking for two cars.AGENTS NOTESRecently fitted UPVC windows and doors in 2019 (with acoustic glass for noise reduction), super fast fibre is available and the port is located in the hallway.SERVICESMains gas, water and electricity.TENUREFreehold.COUNCIL TAX BAND C
Interested in this property?
Council tax
First listed
Over a month agoMalton, YO17
Marketed by
Willowgreen Estate Agents Ltd 6-8 Market Street,Malton,North Yorkshire,YO17 7LYCall agent on 01653 916600
Placebuzz mortgage repayment calculator
Monthly repayment
The Est. Mortgage is for a 25 years repayment mortgage based on a 10% deposit and a 5.5% annual interest. It is only intended as a guide. Make sure you obtain accurate figures from your lender before committing to any mortgage. Your home may be repossessed if you do not keep up repayments on a mortgage.
Malton, YO17 - Streetview
DISCLAIMER: Property descriptions and related information displayed on this page are marketing materials provided by Willowgreen Estate Agents Ltd. Placebuzz does not warrant or accept any responsibility for the accuracy or completeness of the property descriptions or related information provided here and they do not constitute property particulars. Please contact Willowgreen Estate Agents Ltd for full details and further information.





