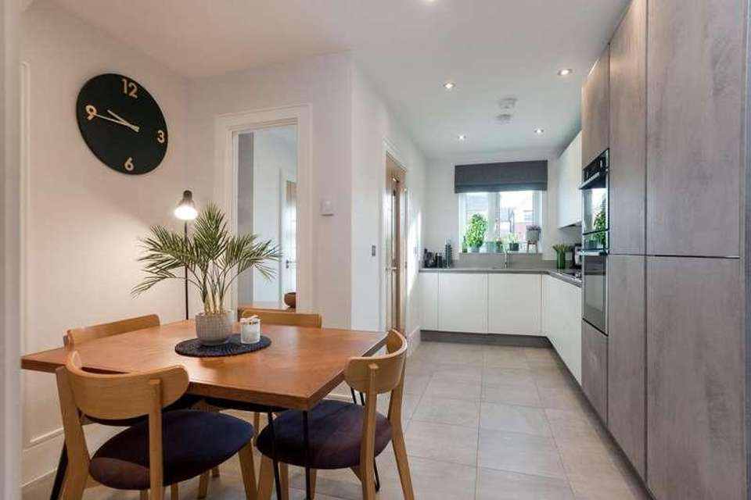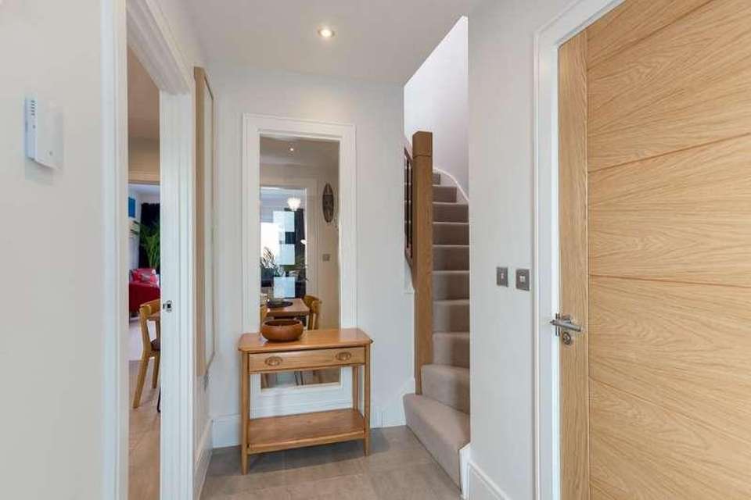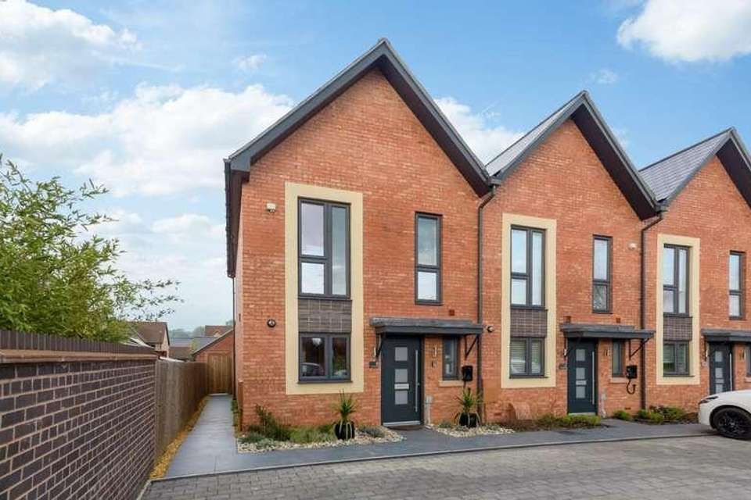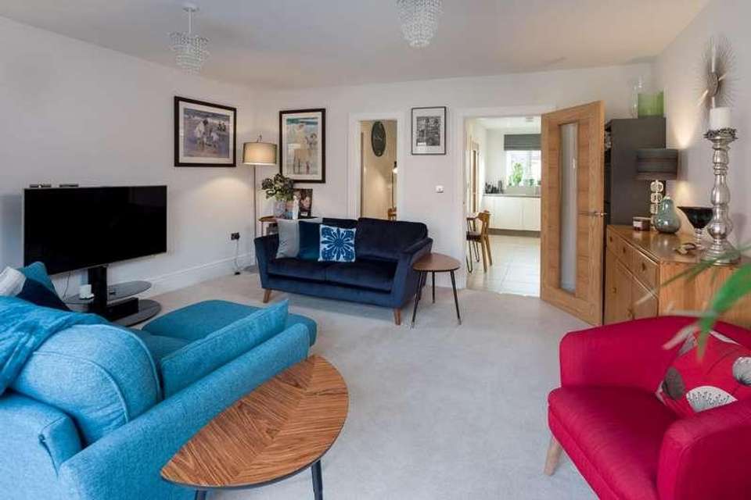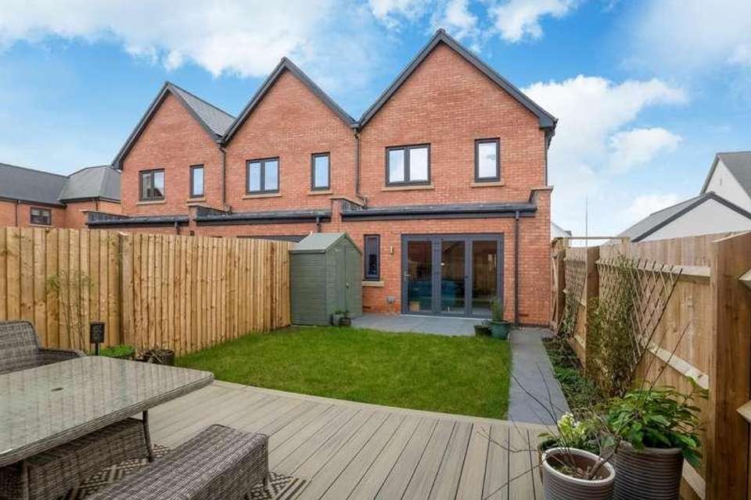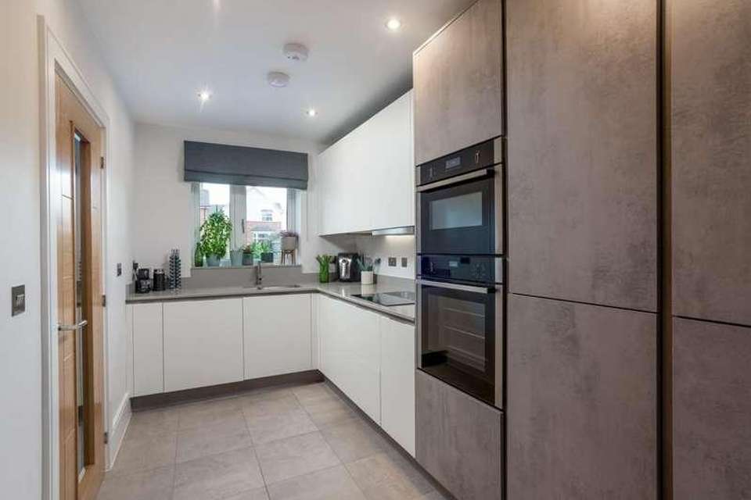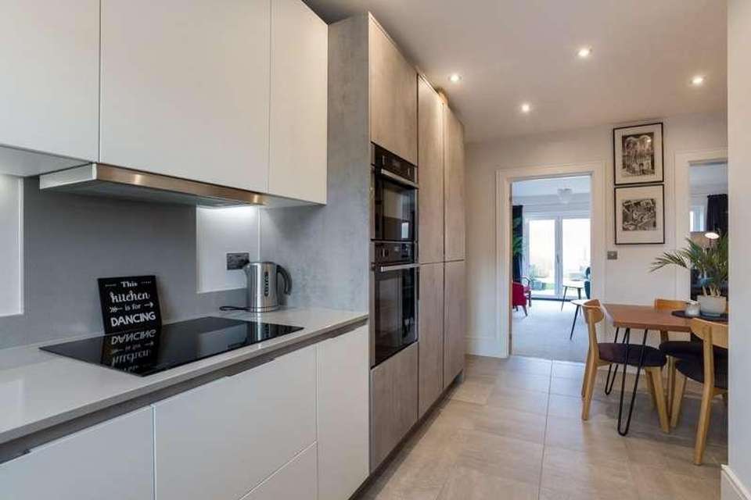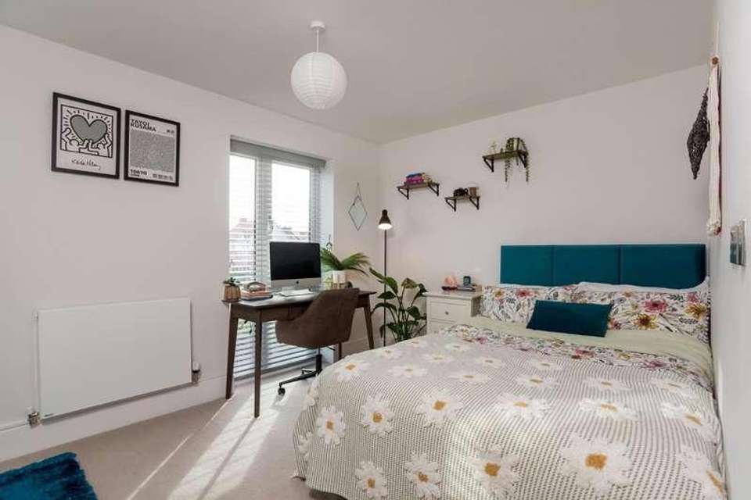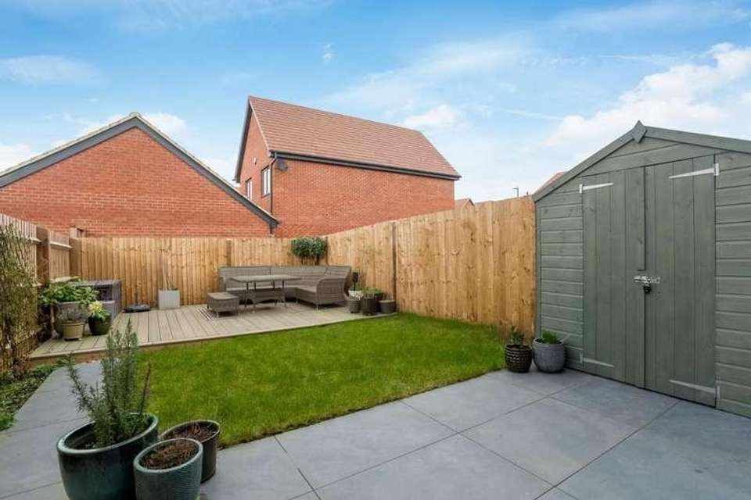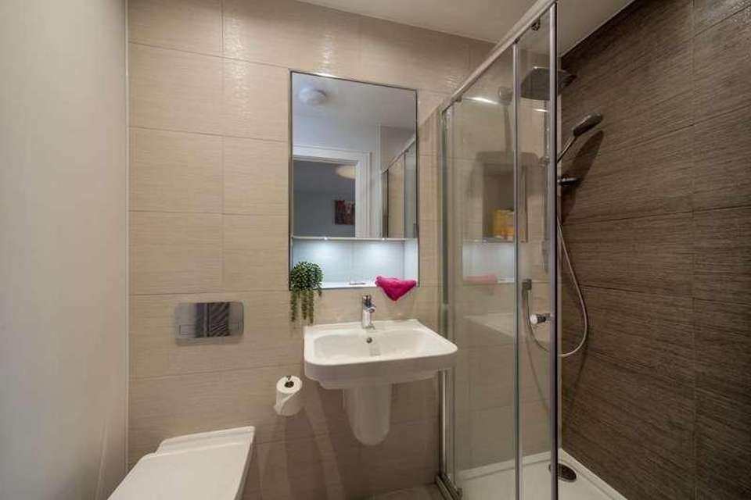2 bedroom end of terrace house for sale
Stratford-upon-avon, CV37terraced house
bedrooms
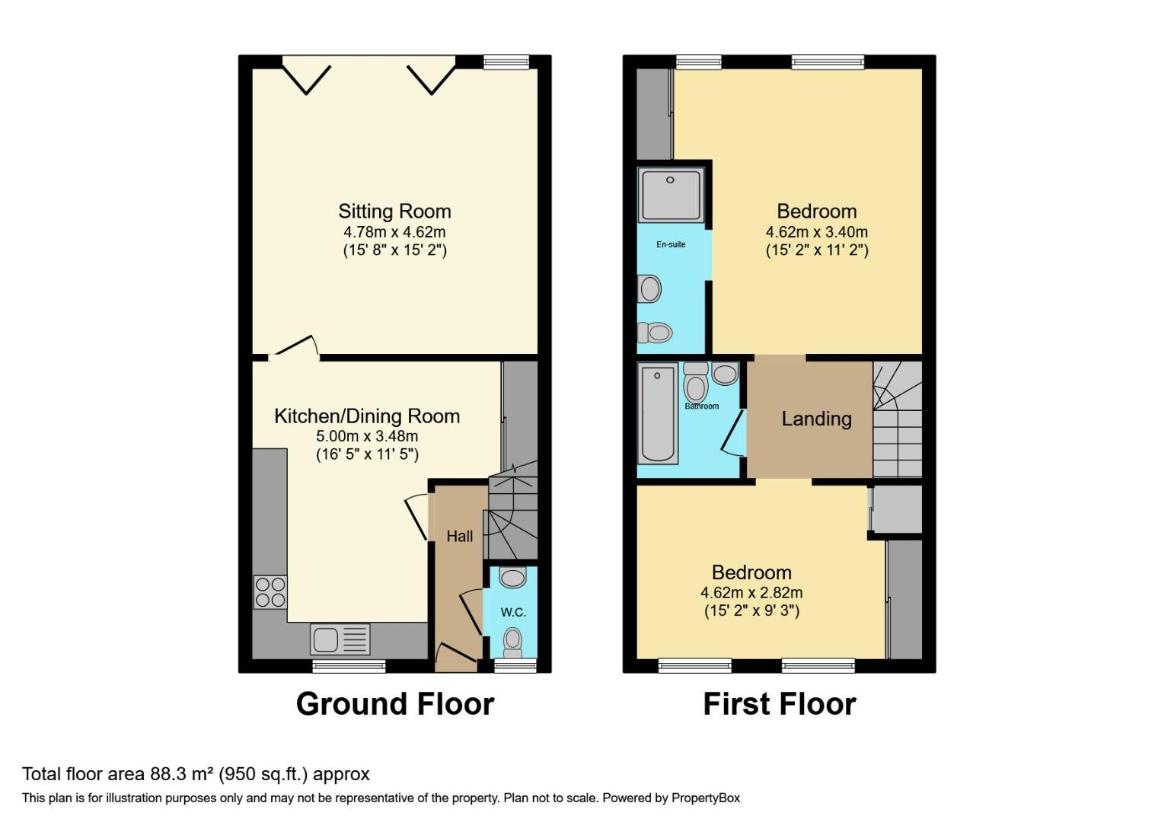
Property photos


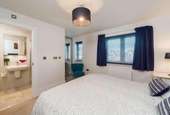
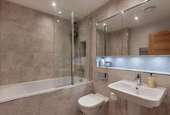
+10
Property description
Built by Spitfire Homes to a very high specification, in 2022, is this two double bedroom end of terrace house with cloakroom, kitchen/dining room, sitting room with bi-folding doors, bathroom and en suite shower room. Outside there are two parking spaces and a landscaped low maintenance garden to rear.ACCOMMODATIONENTRANCE HALLwith tiled flooring, internal feature window.CLOAKROOMwith opaque window to front, wash hand basin with low level cupboards, wc, part tiled walls and tiled floor.KITCHEN/DINING ROOMwith window to front, range of matching wall and base units with Quartz work top over incorporating one and a half bowl sunken stainless steel sink with drainer, four ring induction hob with extractor fan hood over, integrated combination oven and second oven, fridge freezer, dishwasher and washer/dryer machine. Space for dining, internal feature window to sitting room, sliding door to deep walk in understairs cupboard with light, tiled flooring throughout.SITTING ROOMa spacious room with a high ceiling and triple bi-fold doors to garden.FIRST FLOOR LANDINGwith loft hatch, leading to a partly boarded loft with ladder and light.MAIN BEDROOMwith two windows to rear and mirrored double wardrobe with sliding doors.EN SUITE SHOWER ROOMwith double width cubicle, rainfall and separate hand held shower head, wash hand basin, wc, chrome heated towel rail, tiled floor and part tiled walls. Recessed, mirrored cabinet.BEDROOMwith two floor to ceiling windows to front, fitted triple wardrobes with sliding doors and over stairs linen cupboard.BATHROOMwith a deep bath and shower over, wash hand basin, wc, chrome heated towel rail, mirrored cabinets, part tiled walls and tiled flooring.OUTSIDETo the front is a brick paved double driveway, paved pathway, pebbled beds, EV car charging point, outside light, pathway leading to side shared with one other property. Gate to side leads to theREAR GARDENwith a mix of slate paving pathways and patio, partly laid to lawn, raised wide composite decked seating area to rear, planted border, timber shed, outside light, power and tap.GENERAL INFORMATIONTENURE: The property is understood to be freehold although we have not seen evidence. This should be checked by your solicitor before exchange of contracts.SERVICES: We have been advised by the vendor that mains electricity, gas, water and drainage are connected to the property. There is an annual Estate Charge of ?167 but this has not been demanded during the current ownership. However this should be checked by your solicitor before exchange of contracts. Gas central heating. RIGHTS OF WAY: The property is sold subject to and with the benefit of any rights of way, easements, wayleaves, covenants or restrictions etc. as may exist over same whether mentioned herein or not. There is a shared pathway to the side. COUNCIL TAX: Council Tax is levied by the Local Authority and is understood to lie in Band D.CURRENT ENERGY PERFORMANCE CERTIFICATE RATING: B. A full copy of the EPC is available at the office if required.VIEWING: By Prior Appointment with the selling agent.
Interested in this property?
Council tax
First listed
Over a month agoStratford-upon-avon, CV37
Marketed by
Peter Clarke & Co 53 Henley Street & 1 Meer Street,Stratford Upon Avon,Warwickshire,CV37 6PTCall agent on 01789 415 444
Placebuzz mortgage repayment calculator
Monthly repayment
The Est. Mortgage is for a 25 years repayment mortgage based on a 10% deposit and a 5.5% annual interest. It is only intended as a guide. Make sure you obtain accurate figures from your lender before committing to any mortgage. Your home may be repossessed if you do not keep up repayments on a mortgage.
Stratford-upon-avon, CV37 - Streetview
DISCLAIMER: Property descriptions and related information displayed on this page are marketing materials provided by Peter Clarke & Co. Placebuzz does not warrant or accept any responsibility for the accuracy or completeness of the property descriptions or related information provided here and they do not constitute property particulars. Please contact Peter Clarke & Co for full details and further information.


