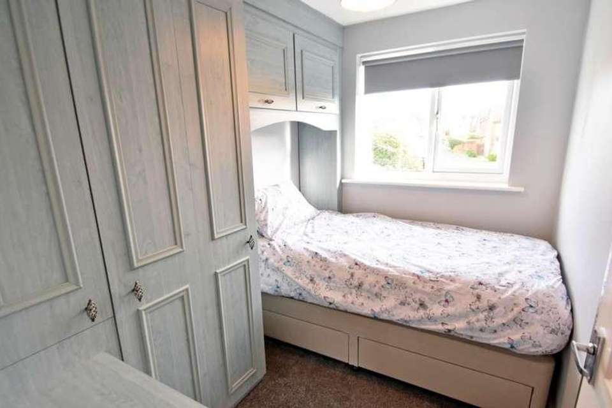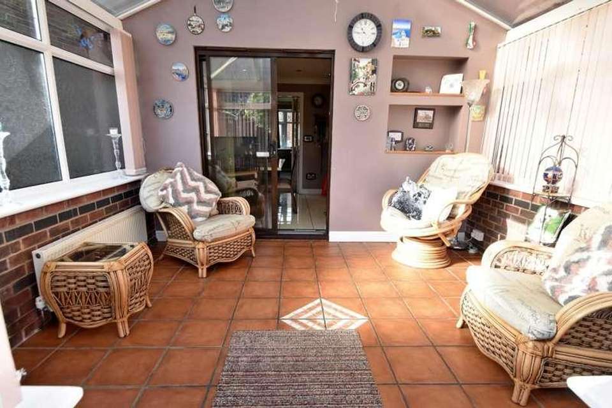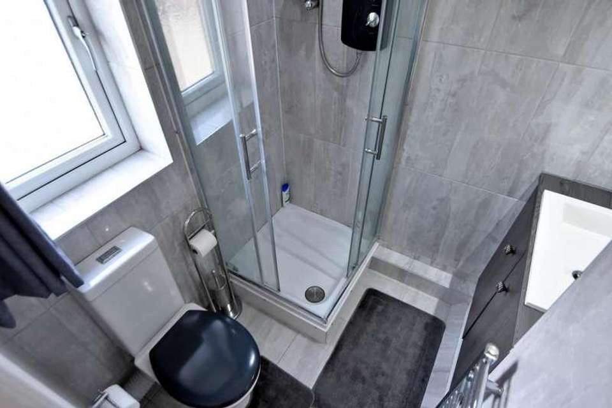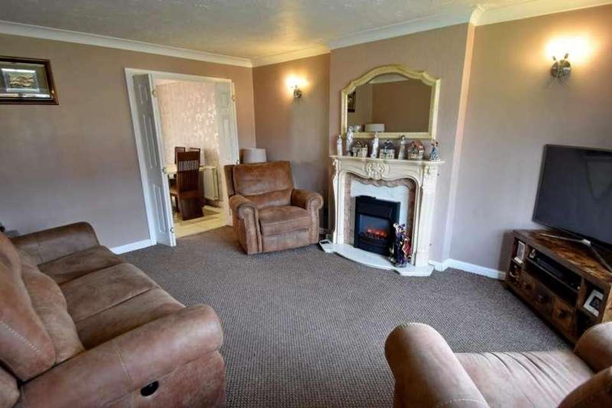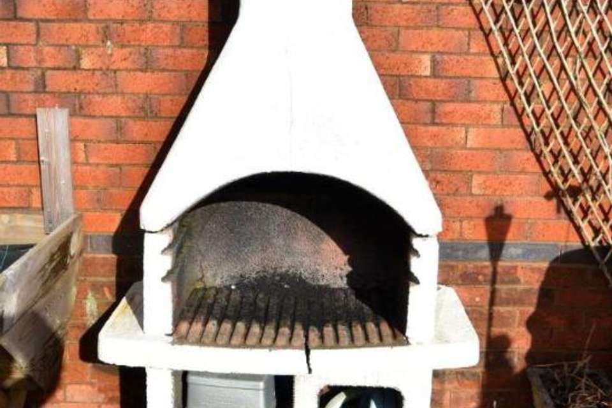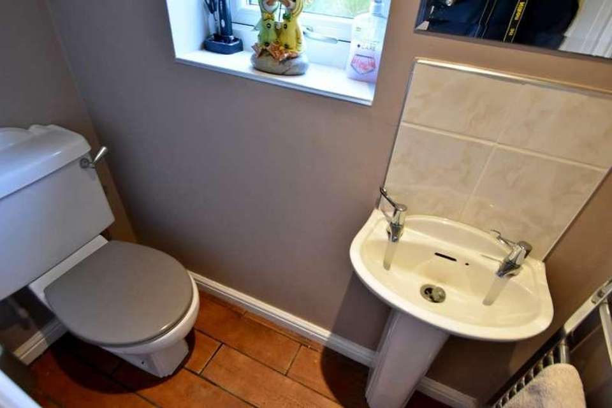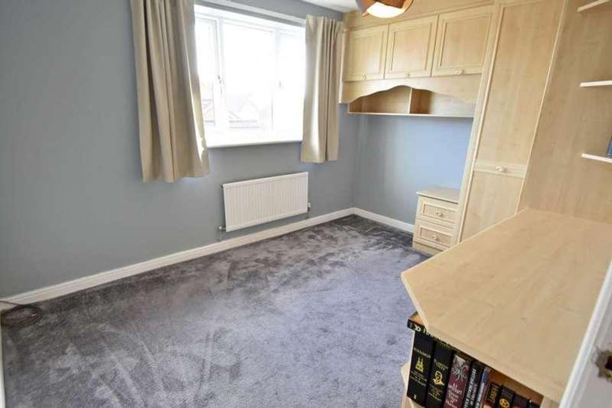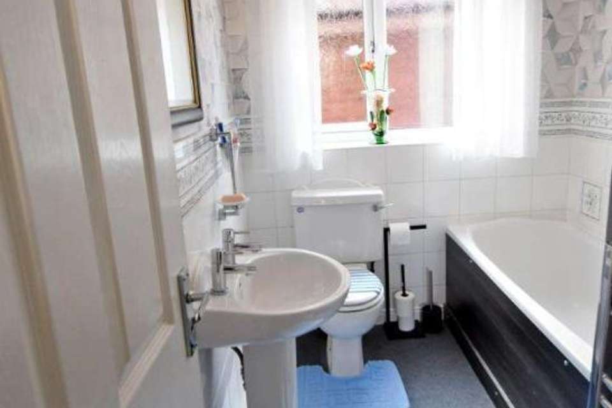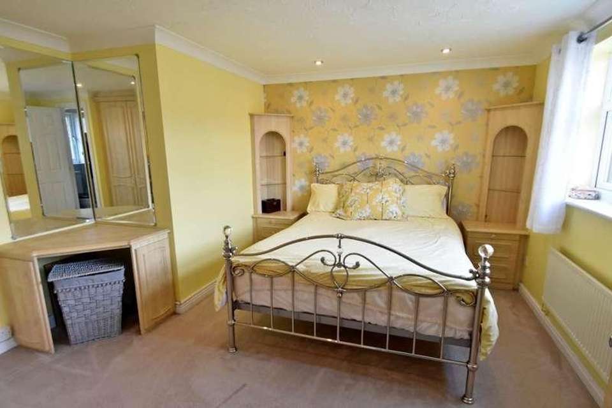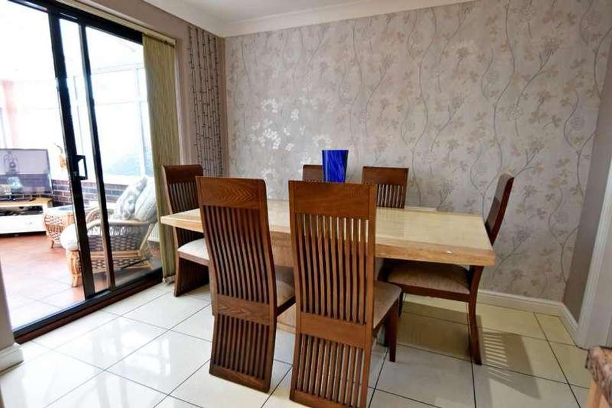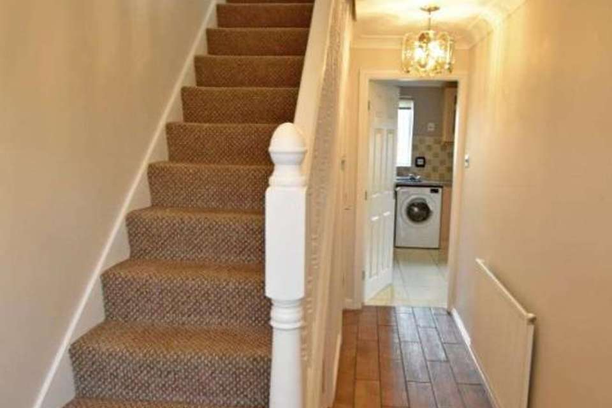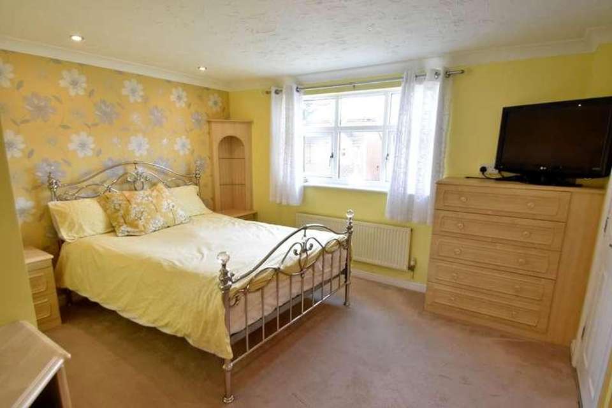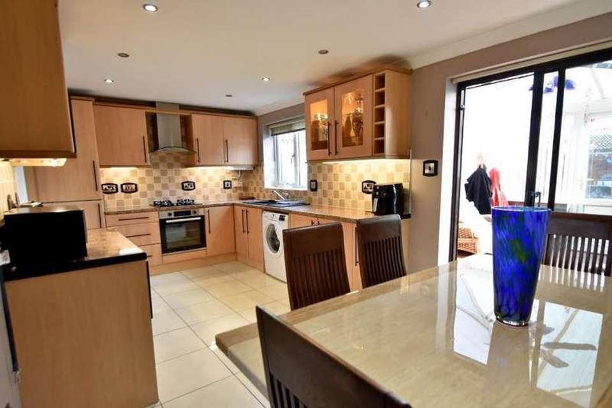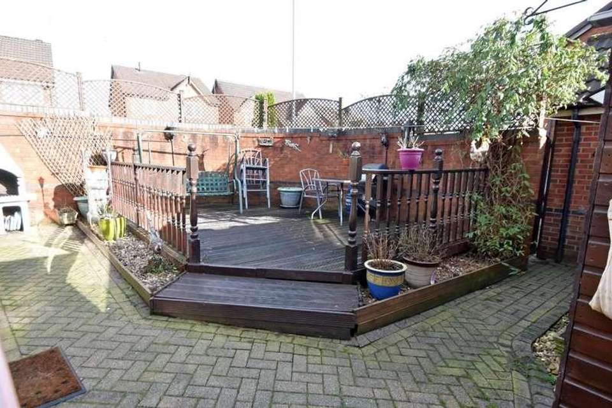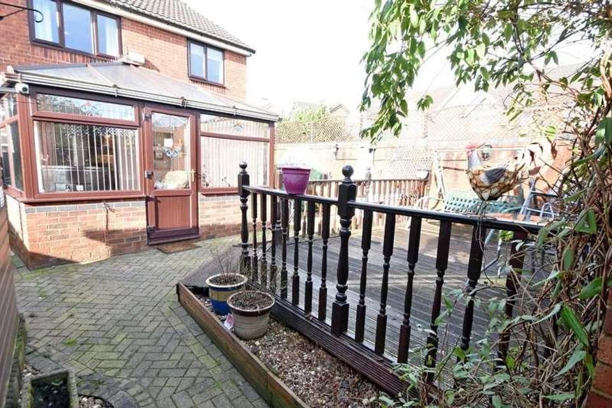3 bedroom detached house for sale
Tottington, BL8detached house
bedrooms
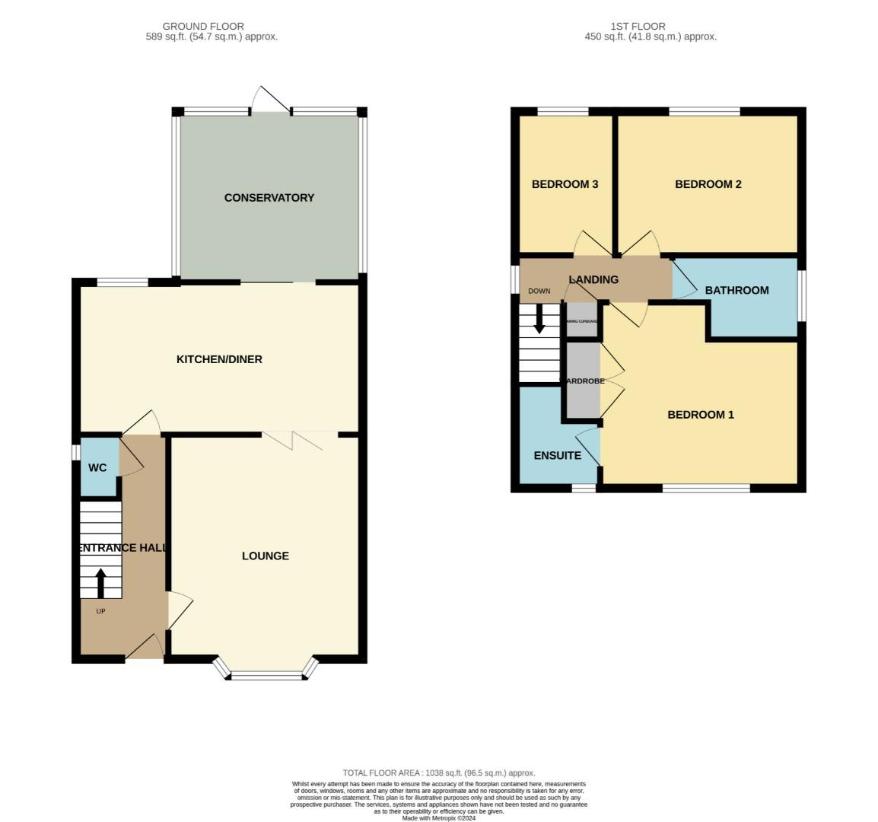
Property photos

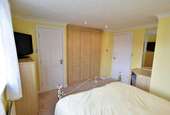
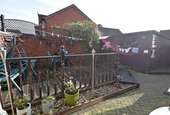
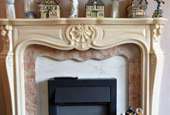
+18
Property description
Immaculately presented FREEHOLD detached property with three fitted bedrooms in ever popular village of Tottington located just off Bury Road. The location offers excellent access access to the Tottington village centre, transport links to Bury with local shops, schools and amenities being close by and the Kirklees nature trail being on your door step. In brief the property comprises of; Entrance hall with guest w.c, lounge and kitchen/diner (over 18ft) and conservatory to the ground floor. To the first floor are three fitted bedrooms (the master being en-suite) and family bathroom. The property benefits from recently installed gas fired boiler, detached garage & driveway providing off road parking..FreeholdCouncil Tax band - DEPC-CEntrance HallDoor access to the front, tiled floor, under stairs storage, ceiling light point, radiator and stairs to the first floor.Guest W.CDouble glazed frosted window to the side, low level w.c, pedestal hand wash basin, ceiling light point, radiator and extractor fan.Lounge4.90m x 3.58m (16'0 x 11'8 )Double glazed bay window to the front, electric fire with ornate marble surround, television point, ceiling light point & radiator with double doors into.......Kitchen/Diner5.53m x 2.95m (18'1 x 9'8 )Double glazed window & patio doors to the rear, selection of wall & base units with work surfaces to complement, integrated fridge/freezer, electric oven & gas hob with stainless steel extractor hood over, plumbed for washing machine, tiled floor down lighting and radiator.Conservatory3.65m x 3.33m (11'11 x 10'11 )Double glazed surround, door access to the rear, tiled floor, wall light and radiator.LandingDouble glazed window to the side, airing cupboard, ceiling light point and radiator.Main Bedroom3.84m x 3.72m (12'7 x 12'2 )Double glazed window to the front, fitted wardrobes & dresser, television point, ceiling light point and radiator.En-SuiteDouble glazed frosted window to the front, three piece suite comprising of; Low level w.c, hand wash basin set in vanity unit and shower cubicle, chrome heated towel rail, tiled elevations and down lighting.Second Bedroom3.51m x 2.67m (11'6 x 8'9 )Double glazed window to the rear, fitted wardrobes, ceiling light point and radiator.Third Bedroom2.67m x 1.95m (8'9 x 6'4 )Double glazed window to the rear, fitted wardrobes, ceiling light point and radiator.Family BathroomDouble glazed frosted window to the side, three piece white suite comprising of; Low level w.c, pedestal hand wash basin and panel bath, chrome heated towel rail, tiled elevations and ceiling light point.ExternallyTo the front of the property is mainly laid to lawn. To the rear of the property is a low maintenace garden with decked patio, paved patio, workshop, planted borders, walled surround and gate access to the rear.Detached Garage & DrivewayTarmacked driveway leading to detached brick built garage with roller shutter door to the front.
Interested in this property?
Council tax
First listed
Over a month agoTottington, BL8
Marketed by
Pearson Ferrier 435- 437 Walmersley Road,Bury,Lancashire,BL9 5EUCall agent on 0161 764 4440
Placebuzz mortgage repayment calculator
Monthly repayment
The Est. Mortgage is for a 25 years repayment mortgage based on a 10% deposit and a 5.5% annual interest. It is only intended as a guide. Make sure you obtain accurate figures from your lender before committing to any mortgage. Your home may be repossessed if you do not keep up repayments on a mortgage.
Tottington, BL8 - Streetview
DISCLAIMER: Property descriptions and related information displayed on this page are marketing materials provided by Pearson Ferrier. Placebuzz does not warrant or accept any responsibility for the accuracy or completeness of the property descriptions or related information provided here and they do not constitute property particulars. Please contact Pearson Ferrier for full details and further information.





