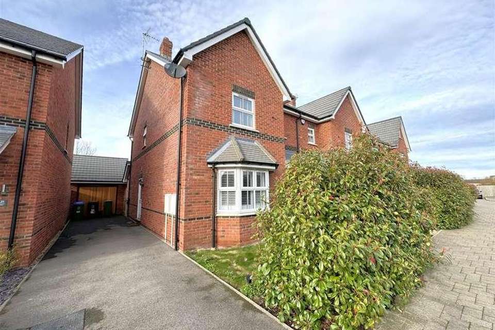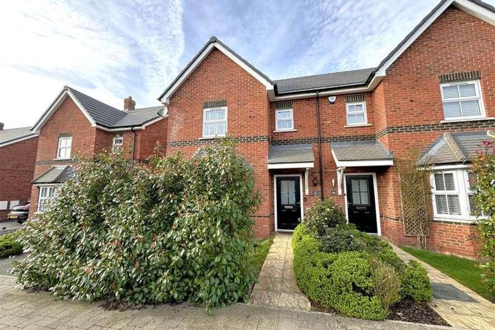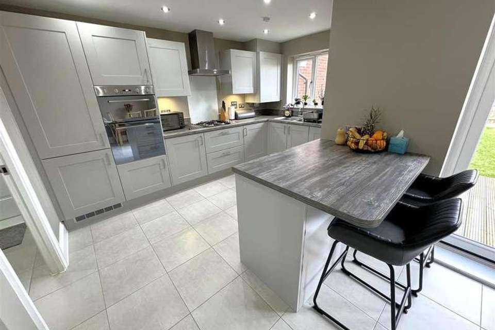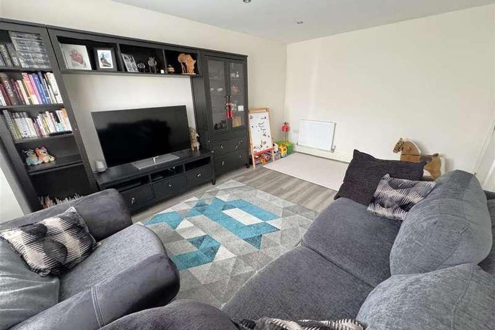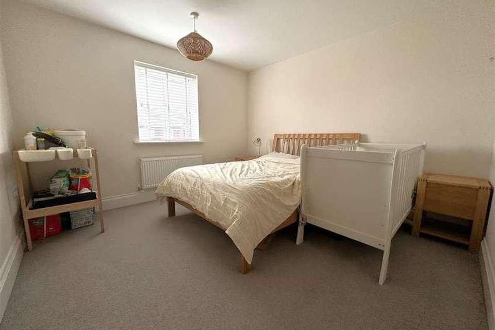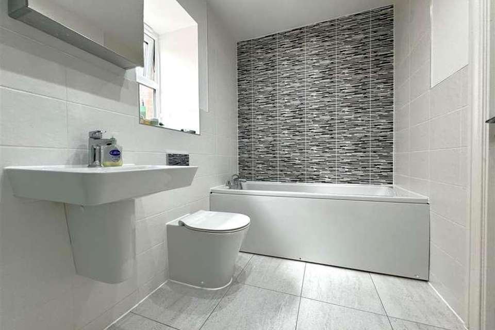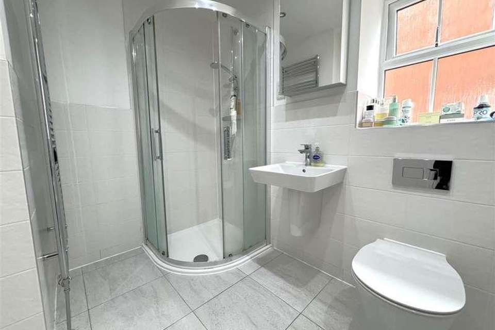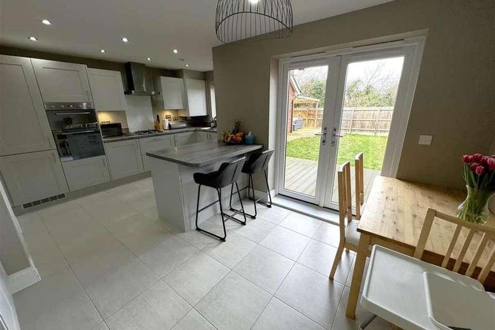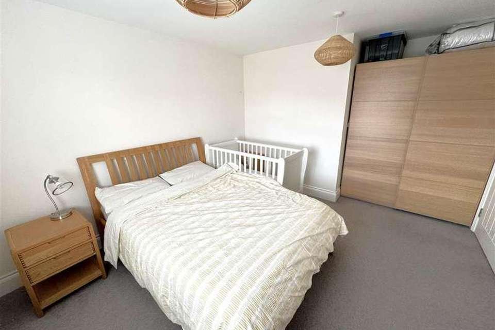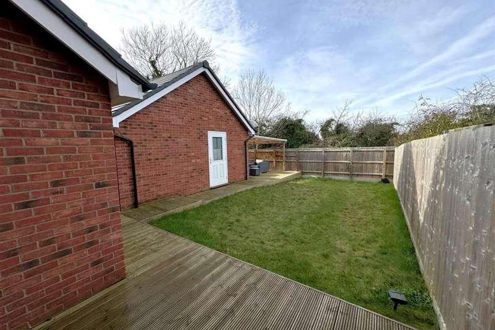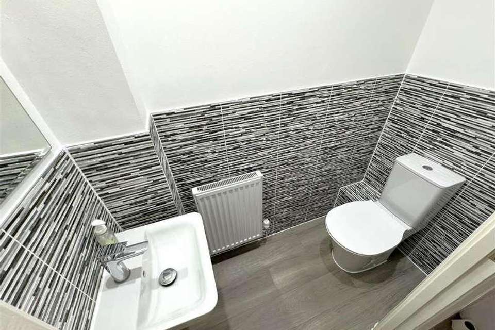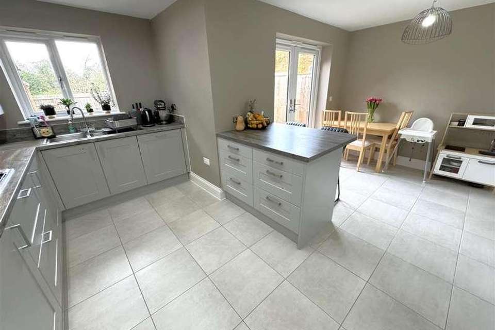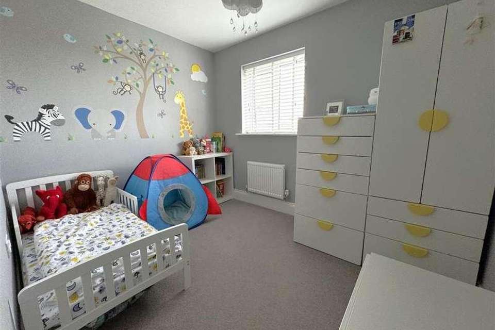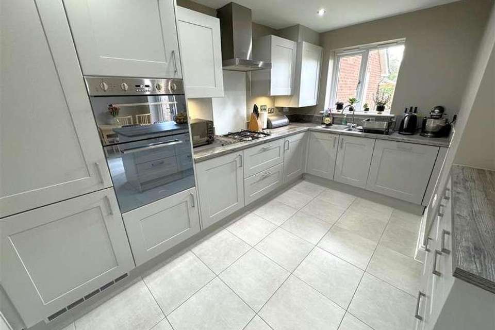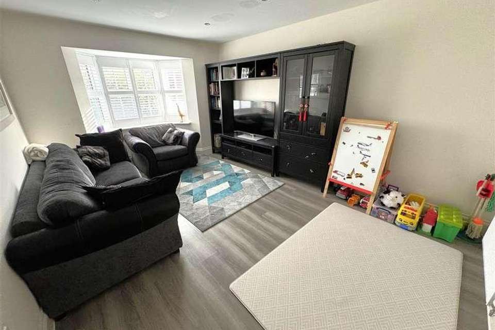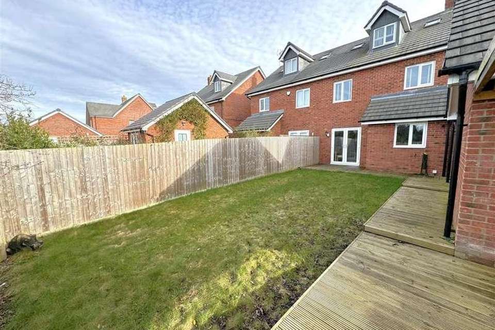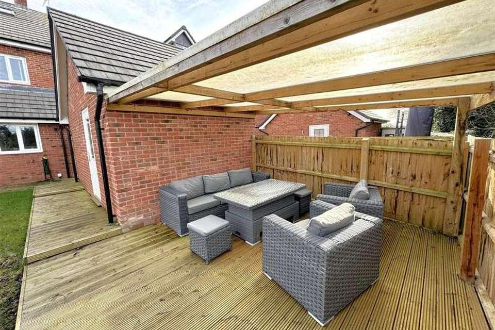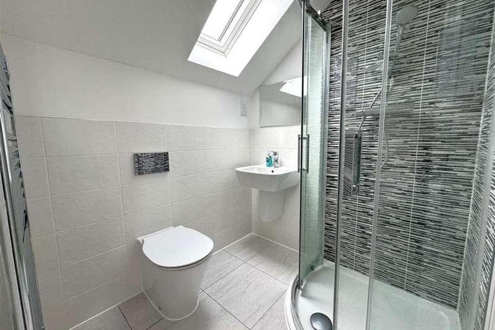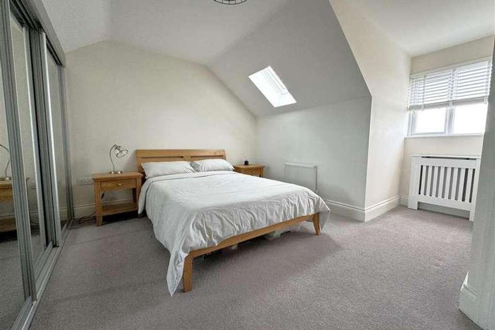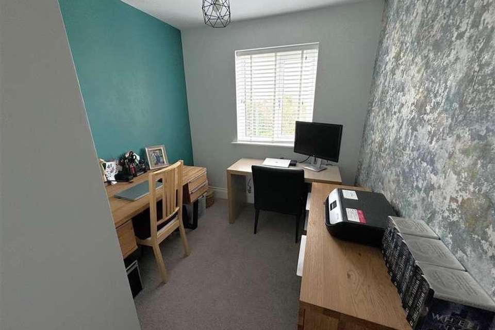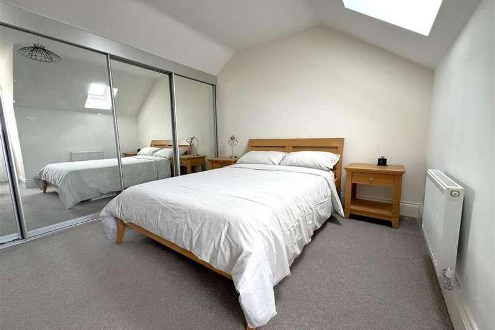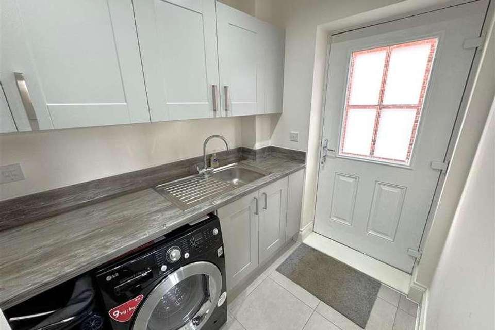£550,000
4 bedroom semi-detached house for sale
Buckinghamshire, LU6Property description
Situated within an exclusive and private development of just thirty homes, this idyllic family home is located within the heart of Edlesborough. This modern semi-detached was built in 2018 by Carey Homes and provides approx. 1300 sq.ft of spacious living including four bedrooms, two bathrooms and a stunning open plan kitchen/dining room to the rear.Household Estate Agents are proud to act as Sole Agents to market this home which further benefits from a spacious bay-fronted living room, a downstairs WC, utility room and a four-piece family bathroom. The property is built to a high specification throughout including underfloor heating, SMEG appliances in the kitchen and IDEAL sanitaryware in the bathrooms. There is a good size rear garden with lawn and a recently built decked area behind the larger than average single garage and a driveway for upto three vehicles. Due to it's build within the last 10 years, the property retains approximately four years remaining on the NHBC build warranty.Damson Way is an exclusive development known as The Orchards which was built approximately six years ago, there is a multitude of local amenities within walking distance such as the Edlesborough Doctors and Dentists surgery, a convenient store with a Post Office, the Heirloom Cafe and the newly built Edlesborough Pavilion and Community Hub.Whilst this home would be suitable for all prospective purchasers, we feel that families in particular will benefit from the excellent schooling catchments such as Edlesborough Primary Academy within the village, The Cottesloe School and Aylesbury Grammar and High Schools.The accommodation comprises an entrance hall, downstairs WC, storage cupboard, living room, kitchen/dining room, utility room, first-floor landing, three bedrooms, a four-piece family bathroom, second-floor landing leading to a master suite including a large double bedroom with fitted wardrobes and an en-suite shower room.FrontEntrance HallDownstairs WCStorage CupboardLiving Room4.55m x 3.35m (14'11 x 11'0 )Kitchen/Dining Room4.38m x 5.37m (14'4 x 17'7 )Utility RoomFirst Floor LandingBedroom 24.32m x 3.32m (14'2 x 10'11 )Bedroom 32.96m x 3.01m (9'9 x 9'11 )Bedroom 42.98m x 2.26m (9'9 x 7'5 )Four-Piece Family BathroomSecond Floor LandingBedroom 14.98m x 4.32m (16'4 x 14'2 )En-suite Shower RoomRear GardenSingle GarageDriveway For Three VehiclesTENURE - FREEHOLDCOUNCIL TAX BAND - EEPC RATING - B
Property photos
Council tax
First listed
Over a month agoBuckinghamshire, LU6
Placebuzz mortgage repayment calculator
Monthly repayment
The Est. Mortgage is for a 25 years repayment mortgage based on a 10% deposit and a 5.5% annual interest. It is only intended as a guide. Make sure you obtain accurate figures from your lender before committing to any mortgage. Your home may be repossessed if you do not keep up repayments on a mortgage.
Buckinghamshire, LU6 - Streetview
DISCLAIMER: Property descriptions and related information displayed on this page are marketing materials provided by Household Estate Agents. Placebuzz does not warrant or accept any responsibility for the accuracy or completeness of the property descriptions or related information provided here and they do not constitute property particulars. Please contact Household Estate Agents for full details and further information.
property_vrec_1
