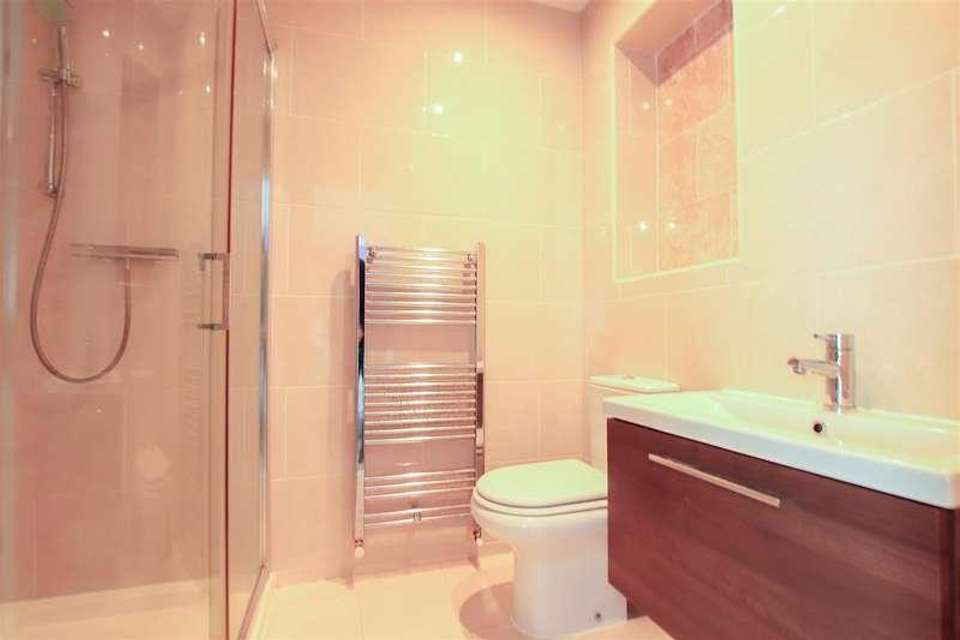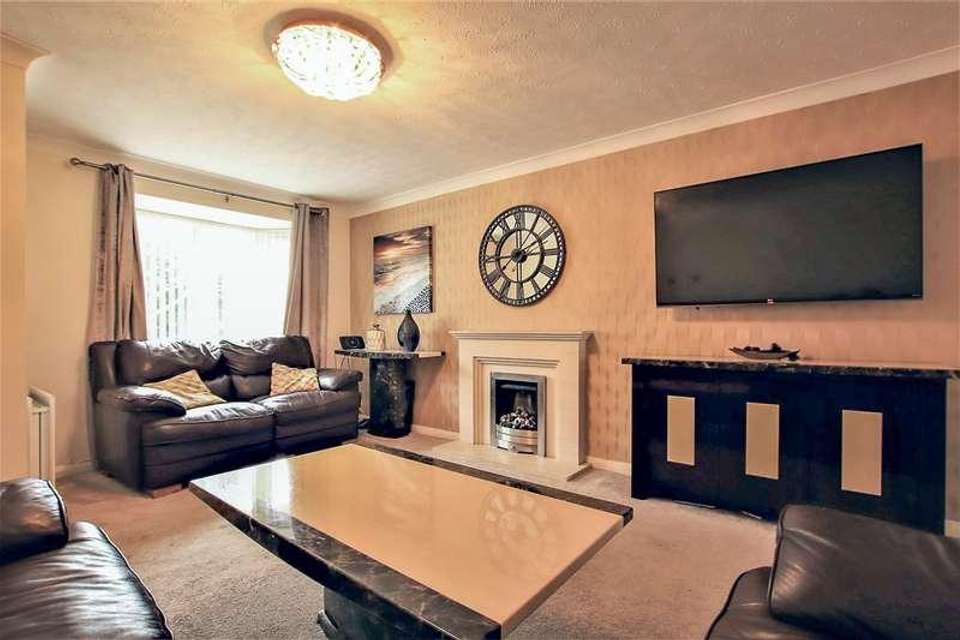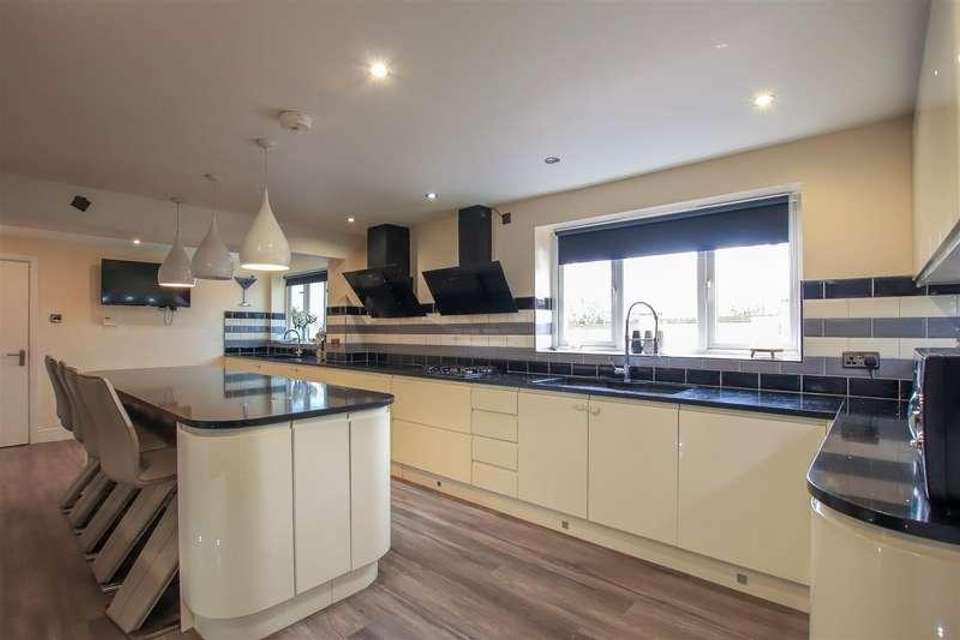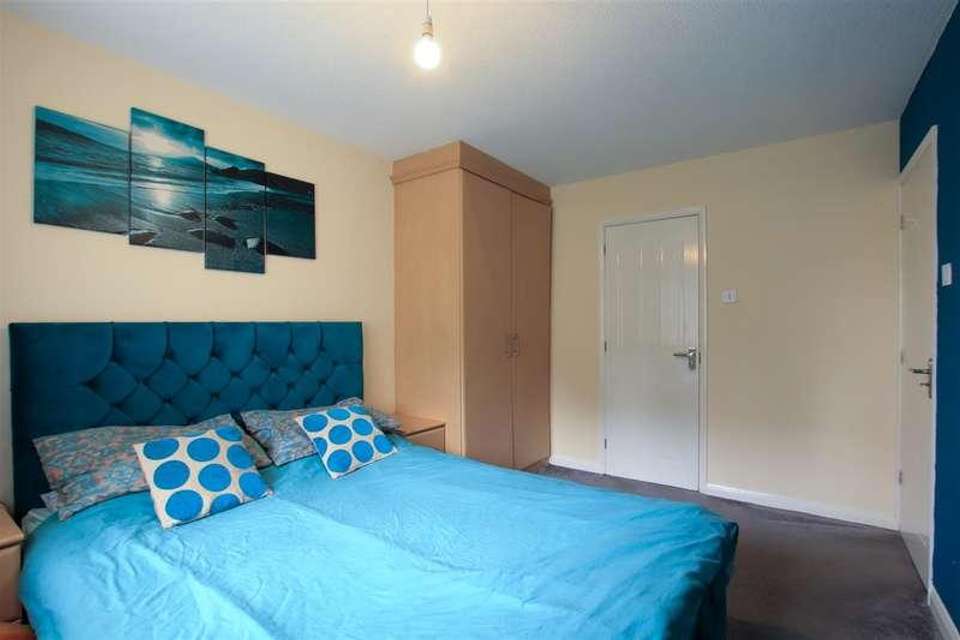4 bedroom property for sale
Timperley, WA15property
bedrooms
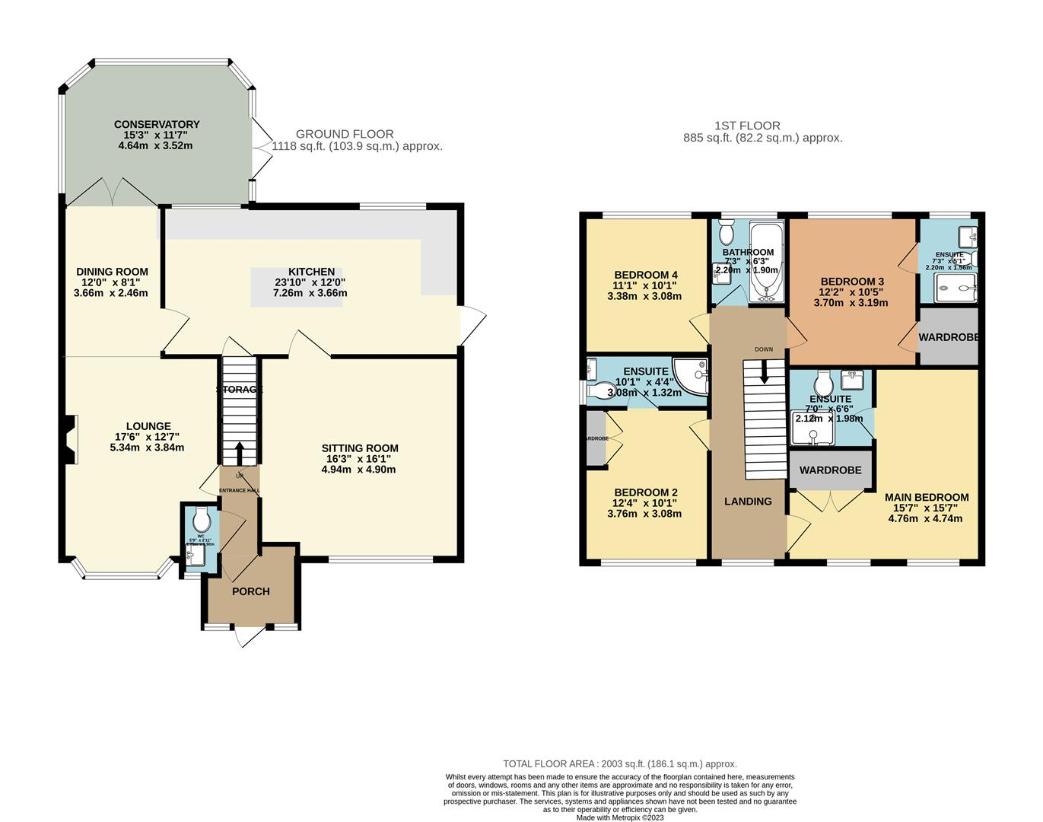
Property photos




+18
Property description
A stunning and recently extended good sized four bedroom detached family home with ample living space, sits within an extremely sought after and peaceful residential area of Timperley. The property is located on a corner plot with a sunny south facing garden and views of fields to the rear offering privacy and a peaceful setting. On the ground floor, the property boasts a good sized porch with cloak area, hallway, DWC, three receptions rooms, an extended Kitchen Breakfast area with island and Conservatory. To the first floor there are 4 double bedrooms, 3 of which include an Ensuite and a further main bathroom. Outside offers block paved off road parking with a wall mounted electric car charge point and access to enclosed rear garden with alarmed motion detectors and CCTV to offer peace of mind.Viewings are advised to appreciate this great sized and beautiful family home.PorchAccess to Hallway, with hanging rails for cloak area. Two double glazed windows to front aspect.HallwayAccess to Lounge and Sitting Room. Stairway to Landing.Lounge5.34 x 3.84 (17'6 x 12'7 )Double glazed window to front aspect and open plan to Dining room, which further leads to conservatory and Kitchen Breakfast. There is also a Gas fireplace featured on the external wall in a central position.Dining Room3.66 x 2.46 (12'0 x 8'0 )Access to kitchen breakfast room and double glazed French doors to the rear aspect which lead to the Conservatory.Sitting Room4.94 x 4.9 (16'2 x 16'0 )Double glazed window to front aspect and access to Kitchen Breakfast room. There is also further access back to Hallway.Kitchen Breakfast3.66 x 7.26 (12'0 x 23'9 )Newly extended and fitted kitchen with integrated units, such as; double oven, two separate stainless steel sinks, two extractor fans placed above electric hobs and separate gas hobs. Integrated dishwasher and washing machine, with space for a fridge freezer. The kitchen also includes a breakfast island with further base unit storage, in addition to further base and wall mounted units. There is access to the rear garden via the side door and also access to the Sitting room and Dining room. The Kitchen further benefits from under stairs storage and two double glazed windows to rear aspect.Conservatory4.64 x 3.52 (15'2 x 11'6 )Double glazed windows and roof with double glazed patio doors leading to rear garden.DWCDouble glazed UPVC window to front aspect. Porcelain toilet and wash basin.LandingAccess to all bedrooms and main bathroom, with UPVC double glazed window to front aspect.Main Bedroom4.76 x 4.74 (15'7 x 15'6 )Double bedroom with built in wardrobes and access to Ensuite shower room. The bedroom also has two UPVC double glazed windows to front aspect.Ensuite2.12 x 1.98 (6'11 x 6'5 )Floor to wall tiled bathroom, with shower cubicle, toilet and wash basin with vanity draws and heated towel radiator.Bedroom 23.76 x 3.08 (12'4 x 10'1 )Double bedroom with UPVC double glazed window to front aspect and access to Ensuite showeroomEnsuite3.08 x 1.32 (10'1 x 4'3 )Floor to wall tiled shower room with toilet, wash basin with vanity cupboards and shower cubicle. There is also UPVC double glazed window to side aspect and heated towel radiator.Bedroom 33.70 x 3.09 (12'1 x 10'1 )Double Bedroom with UPVC double glazed window to rear aspect. There is also access to Ensuite and built in wardrobes.Ensuite2.20 x 1.56 (7'2 x 5'1 )Floor to wall tiles with UPVC double glazed window to side aspect. The Ensuite also includes, toilet with fitted douche, wash basin and shower cubicle, as well as a heated towel radiator.Bedroom 43.76 x 3.49 (12'4 x 11'5 )Double bedroom with UPVC double glazed window to rear aspect.BathroomWall tiled bathroom with UPVC double glazed window to rear aspect. The bathroom includes, bath with overhead shower, toilet, heated towel radiator, wash basin with vanity cupboards and further fitted shelving units.
Interested in this property?
Council tax
First listed
Over a month agoTimperley, WA15
Marketed by
Jordan Fishwick 172 Ashley Road,Hale,Cheshire,WA15 9SFCall agent on 0161 929 9797
Placebuzz mortgage repayment calculator
Monthly repayment
The Est. Mortgage is for a 25 years repayment mortgage based on a 10% deposit and a 5.5% annual interest. It is only intended as a guide. Make sure you obtain accurate figures from your lender before committing to any mortgage. Your home may be repossessed if you do not keep up repayments on a mortgage.
Timperley, WA15 - Streetview
DISCLAIMER: Property descriptions and related information displayed on this page are marketing materials provided by Jordan Fishwick. Placebuzz does not warrant or accept any responsibility for the accuracy or completeness of the property descriptions or related information provided here and they do not constitute property particulars. Please contact Jordan Fishwick for full details and further information.












