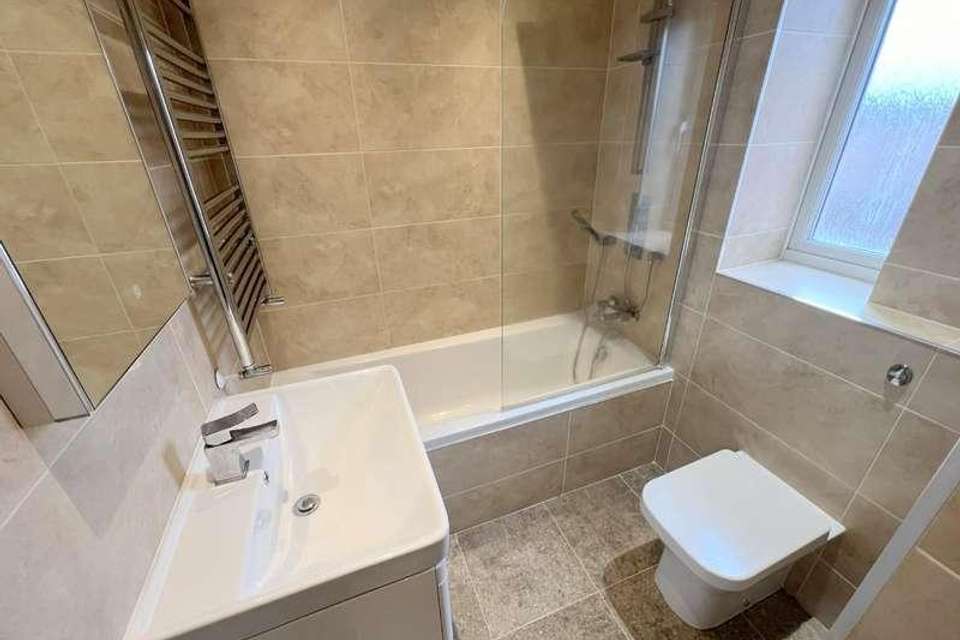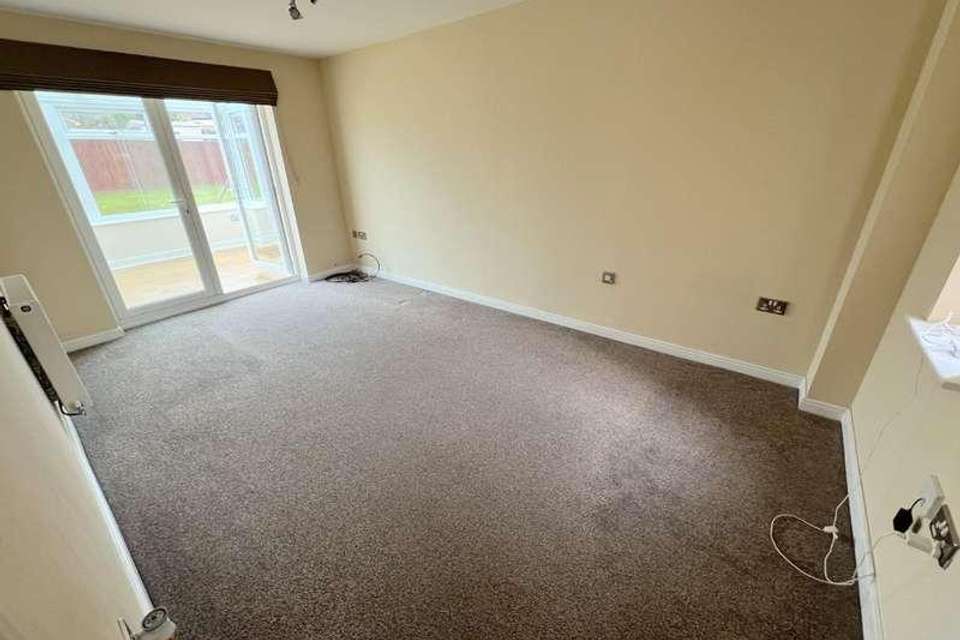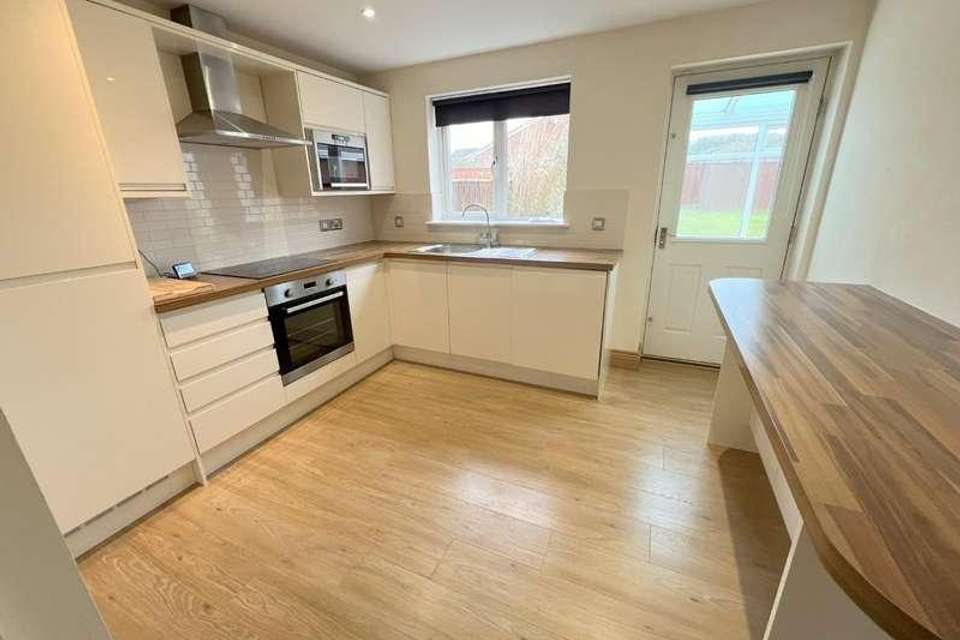3 bedroom semi-detached house for sale
Durham, DH6semi-detached house
bedrooms
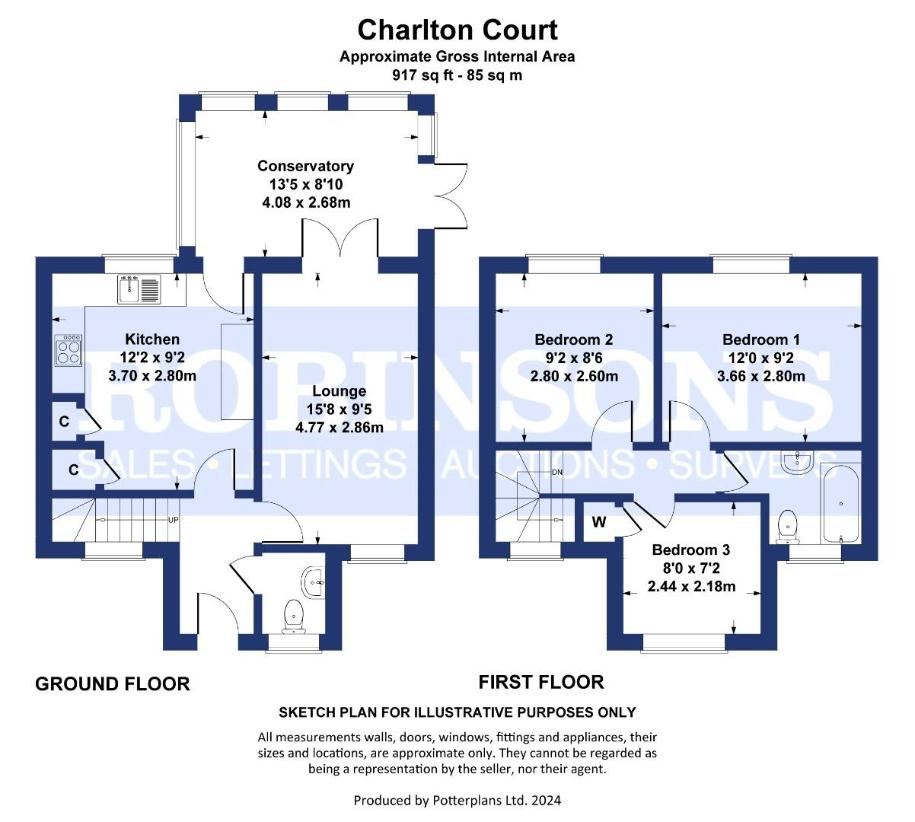
Property photos

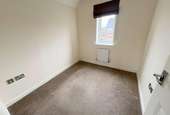


+10
Property description
Early Viewing Advised ** Well Presented ** Spacious Floor Plan & Generous Plot ** Parking, Garage & Gardens ** Outskirts of Durham ** Convenient to Amenities & Road Networks **The ground floor boasts convenient amenities accessible via the hallway, including a well-appointed WC. The hallway then opens up into a generously sized lounge area, extending seamlessly into a spacious conservatory, perfect for relaxation and entertaining guests.Transitioning from the conservatory, you'll find the thoughtfully designed kitchen, equipped with modern conveniences such as an integrated fan-assisted oven, electric hob, microwave, fridge/freezer, and a washing machine, ensuring efficiency and ease in culinary endeavours.Ascending the staircase leads to the upper level, where three bedrooms await. Among them are two sizable double bedrooms and a cosy single bedroom, providing ample space for rest and rejuvenation. Completing the upstairs layout is the family bathroom, featuring a luxurious bath complete with a shower above adorned with three shower heads, a sleek shower screen, along with the essential fixtures of a WC and washbasin, offering both comfort and functionality for everyday living.Outside there is a generous rear garden offering a degree of privacy and is enclosed. The front provides off street parking via a driveway, and leads to the single car garage.Bowburn, a quaint village, provides excellent access to the A1(M) and A177, making it ideal for commuting throughout the region. Local amenities include a convenience store, bakeries, and healthcare facilities. Situated just five miles from Durham City Centre, the village also offers convenient bus routes. Additionally, there's a local nursery and junior school located within Bowburn.Entrance VestibuleDownstairs Cloaks/WCLounge4.78m x 2.87m (15'8 x 9'5)Kitchen3.71m x 2.79m (12'2 x 9'2)Conservatory4.09m x 2.69m (13'5 x 8'10)First FloorBedroom 13.66m x 2.79m (12'0 x 9'2)Bedroom 22.79m x 2.59m (9'2 x 8'6)Bedroom 32.44m x 2.18m (8'0 x 7'2)Bathroom/WCAgent NotesElectricity Supply: MainsWater Supply: MainsSewerage: MainsHeating: Gas Central HeatingBroadband: Basic 10 Mbps, Superfast 70 Mbps, Ultrafast 9000 MbpsMobile Signal/Coverage: GoodTenure: FreeholdCouncil Tax: Durham County Council, Band C - Approx. ?2059 p.aEnergy Rating: CDisclaimer: The preceding details have been sourced from the seller and OnTheMarket.com. Verification and clarification of this information, along with any further details concerning Material Information parts A, B & C, should be sought from a legal representative or appropriate authorities. Robinsons cannot accept liability for any information provided.
Council tax
First listed
Over a month agoDurham, DH6
Placebuzz mortgage repayment calculator
Monthly repayment
The Est. Mortgage is for a 25 years repayment mortgage based on a 10% deposit and a 5.5% annual interest. It is only intended as a guide. Make sure you obtain accurate figures from your lender before committing to any mortgage. Your home may be repossessed if you do not keep up repayments on a mortgage.
Durham, DH6 - Streetview
DISCLAIMER: Property descriptions and related information displayed on this page are marketing materials provided by Robinsons. Placebuzz does not warrant or accept any responsibility for the accuracy or completeness of the property descriptions or related information provided here and they do not constitute property particulars. Please contact Robinsons for full details and further information.








