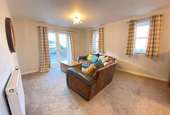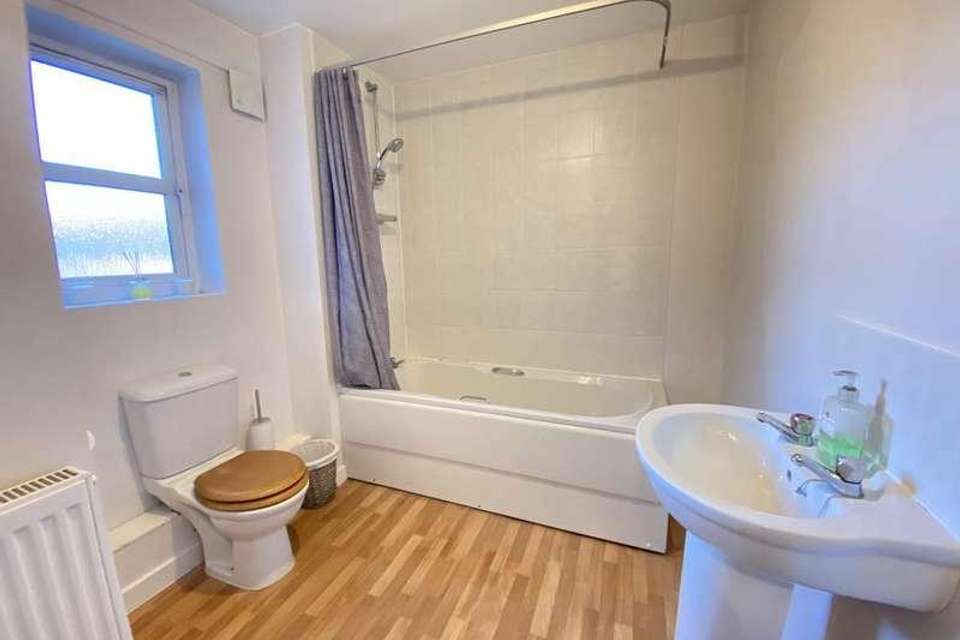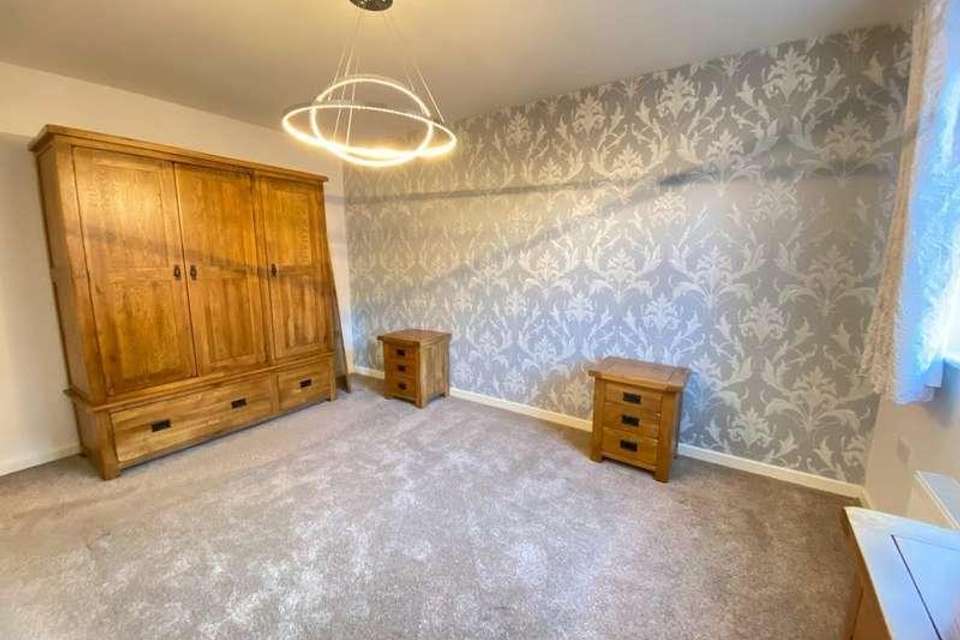2 bedroom flat for sale
Derby, DE3flat
bedrooms
Property photos




+10
Property description
A smartly presented two double bedroom first floor apartment located on the Girton Way development close to Mickleover centre and Royal Hospital.OPTION TO BUY 100%The gas centrally heated and UPVC double glazed accommodation comprises, entrance hallway with two built in store cupboards, two double bedroom bedrooms and spacious bathroom with shower over bath. There is an open plan living dining kitchen.The property comprises two bedrooms, one having wardrobes and drawers, the lounge has a large corner sofa and the dining/study area has a desk and bookcases. The kitchen includes a washing machine, electric oven and gas hob.Externally there is an allocated car parking space and covered bike store.This lovely apartment is located close to Mickleover centre with an impressive range of shopping amenities and facilities along with the Derby Royal hospital.ACCOMMODATIONCOMMUNAL ENTRANCEStairs to first floor.PRIVATE ENTRANCE HALLWAYMain front door, store cupboard also housing boiler, intercom system, additional built in cloaks cupboard, radiator.BEDROOM ONE4.14m x 3.10m (13'7 x 10'2 )A spacious double bedroom with UPVC double glazed window and radiator. A matching bedroom furniture set can be included which comprises a triple wardrobes, chest of drawers and bedside cabinets.BEDROOM TWO3.40m x 3.33m (11'2 x 10'11 )A second generous double bedroom with UPVC double glazed window and radiator.BATHROOM2.69m x 2.29m (8'10 x 7'6 )Appointed with a three piece white suite comprising a panelled bath with mains chrome shower over, wash basin and WC, vinyl flooring, UPVC double glazed window and radiator.OPEN PLAN LIVING DINING KITCHENKITCHEN AREA3.02m x 2.03m (9'11 x 6'8 )Although open plan the kitchen area is neatly recessed and fitted with a range of wall and base units having matching cupboard and drawer fronts, laminate work surfaces and tiled splashback, stainless steel sink and drainer, electric oven, gas hob and extractor fan over, washing machine and space for a tall fridge freezer.LIVING AREA4.37m x 3.71m (14'4 x 12'2 )Spacious with a pleasant Juliet balcony and UPVC double glazed French doors, media connections, radiator. A large corner sofa can be included along with a coffee table.DINING/STUDY AREA2.24m x 2.16m (7'4 x 7'1 )Recessed nicely off the living area and providing ample space for a dining table and chairs or for use as a study, UPVC double glazed windows and radiator. A desk, chair and matching bookcases can be included.OUTSIDESingle allocated car parking space and covered bike store to the rear.PLEASE NOTELease term 99 years from 15th July 2014. Monthly Service Charge ?197.94 to include the rent of ?84.16 for 25% share.Please refer to the shared ownership association Places for People for further details on the option to buy 100%.
Interested in this property?
Council tax
First listed
Over a month agoDerby, DE3
Marketed by
Boxall Brown & Jones Oxford House, Stanier Way,Wyvern Business Park,Derby,DE21 6BFCall agent on 01332 383838
Placebuzz mortgage repayment calculator
Monthly repayment
The Est. Mortgage is for a 25 years repayment mortgage based on a 10% deposit and a 5.5% annual interest. It is only intended as a guide. Make sure you obtain accurate figures from your lender before committing to any mortgage. Your home may be repossessed if you do not keep up repayments on a mortgage.
Derby, DE3 - Streetview
DISCLAIMER: Property descriptions and related information displayed on this page are marketing materials provided by Boxall Brown & Jones. Placebuzz does not warrant or accept any responsibility for the accuracy or completeness of the property descriptions or related information provided here and they do not constitute property particulars. Please contact Boxall Brown & Jones for full details and further information.














