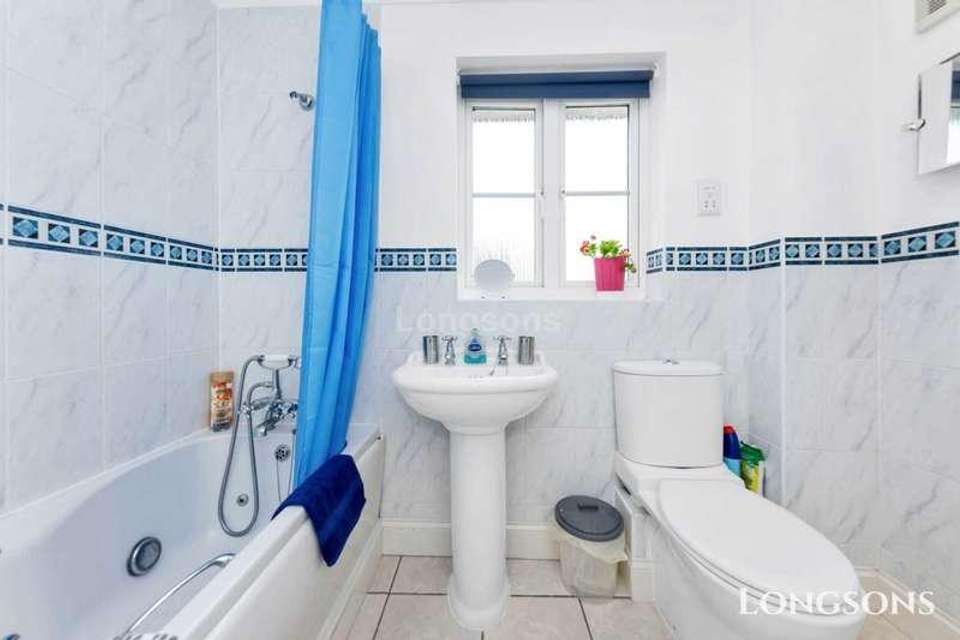3 bedroom detached house for sale
Watton, IP25detached house
bedrooms
Property photos




+17
Property description
Welcome to this stunning three bedroom detached house in the desirable town of Watton nestled in a quiet location in a popular development. The property features a spacious living room with plenty of natural light, along with an adjoining dining room and conservatory. The ground floor also includes a cloakroom for added convenience. On the first floor, you`ll find three bedrooms - including an en-suite to master - as well as a family bathroom. Outside to the front you can enjoy off-road parking for up to three cars plus additional storage space in the garage.The garden is mature yet low maintenance with various plants, trees and shrubs around its borders; Additionally, there are UPVC double glazed windows throughout ensuring your energy bills stay low all year long and a mains fitted burglar alarm for piece of mind! Don`t miss out on this great opportunity to own your perfect home in Watton ? book your viewing today!Briefly, the property offers; entrance hall, cloakroom, lounge, dining room, kitchen, conservatory, three bedrooms with en-suite to master, family bathroom, off-road parking, garage, well maintanined rear garden, UPVC double glazing througout, gas central heating, mains fitted alarm.Entrance HallComposite half glazed front door, radiator.Lounge - 18'9" (5.72m) x 12'3" (3.73m)Feature gas fireplace, UPVC double glazed windows to front, glazed double doors to dining room.Dining Room - 10'0" (3.05m) x 9'2" (2.79m)UPVC double sliding door to conservatory, radiator, door leading to kitchen.Kitchen - 10'3" (3.12m) x 10'0" (3.05m)Range of fitted units to walls and floor, work surface over with one and half bowl sink unit and mixer tap and drainer, built in electric oven, gas hob and extractor hood over, integrated dishwasher, UPVC double glazed window to back, radiator, door leading to side access.CloakroomWC, corner wash basin, partly tiled walls, tiles to floor, radiator.Conservatory - 12'3" (3.73m) x 10'2" (3.1m)UPVC double glazed conservatory with polycarbonate roof, carpet to floor, double doors leading to rear garden.Stairs and LandingUPVC double glazed window to side, airing cupboard.Bedroom One - 15'6" (4.72m) x 12'0" (3.66m)Built-in-wardrobes, UPVC double glazed window to front, built-in cupboard, radiator, door to en-suite.En-SuiteCorner shower cubicle with overhead electric shower, WC, wash basin, towel radiator, partly tiled walls, tiles to floor, UPVC opaque window to side.Bedroom Two - 12'7" (3.84m) x 8'8" (2.64m)Built-in-wardrobes, built-in cupboard, UPVC double glazed window to rear, radiator.Bedroom Three - 9'2" (2.79m) x 7'4" (2.24m)UPVC double glazed window to front, radiator.BathroomPanelled Jacuzzi style jetted bathtub with shower rail and curtain and overhead electric shower, WC, wash basin, partly tiled walls, tiles to floor, UPVC opaque window to rear, radiator.Garage - 17'11" (5.46m) x 8'10" (2.69m)Up and over door, power and lighting, door leading to rear garden.Outside FrontOpen porch, three car driveway leading to garage.Rear GardenPrivate fully enclosed garden mostly laid to lawn, paved patio seating area, established trees and shrubs to borders, wooden fence to perimeter, access to garage.NoticePlease note we have not tested any apparatus, fixtures, fittings, or services. Interested parties must undertake their own investigation into the working order of these items. All measurements are approximate and photographs provided for guidance only.Council TaxBreckland District Council, Band C
Interested in this property?
Council tax
First listed
2 weeks agoWatton, IP25
Marketed by
Longsons 18 High Street,Watton, Thetford,Norfolk,IP25 6AECall agent on 01953 883474
Placebuzz mortgage repayment calculator
Monthly repayment
The Est. Mortgage is for a 25 years repayment mortgage based on a 10% deposit and a 5.5% annual interest. It is only intended as a guide. Make sure you obtain accurate figures from your lender before committing to any mortgage. Your home may be repossessed if you do not keep up repayments on a mortgage.
Watton, IP25 - Streetview
DISCLAIMER: Property descriptions and related information displayed on this page are marketing materials provided by Longsons. Placebuzz does not warrant or accept any responsibility for the accuracy or completeness of the property descriptions or related information provided here and they do not constitute property particulars. Please contact Longsons for full details and further information.





















