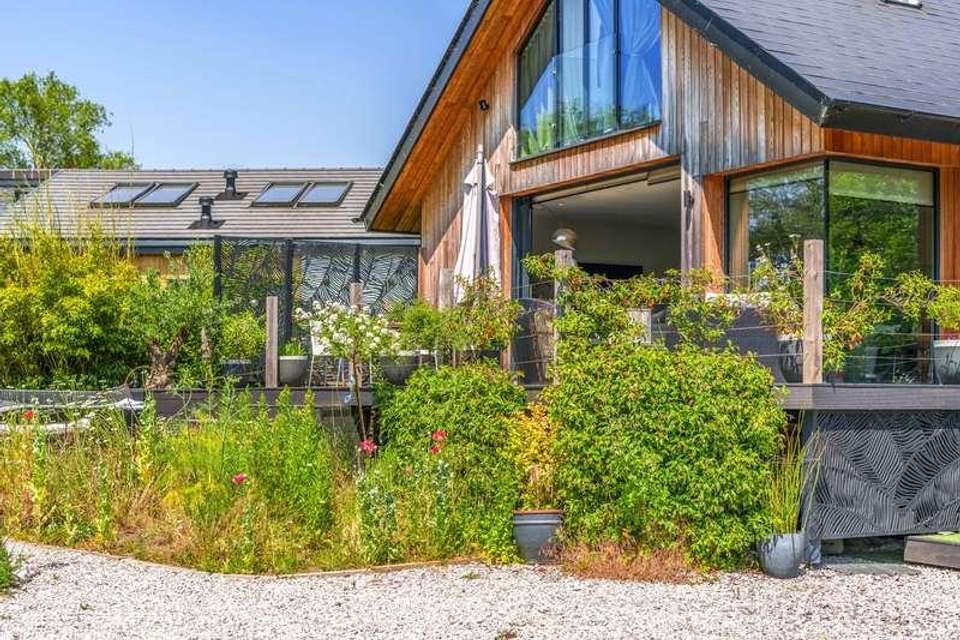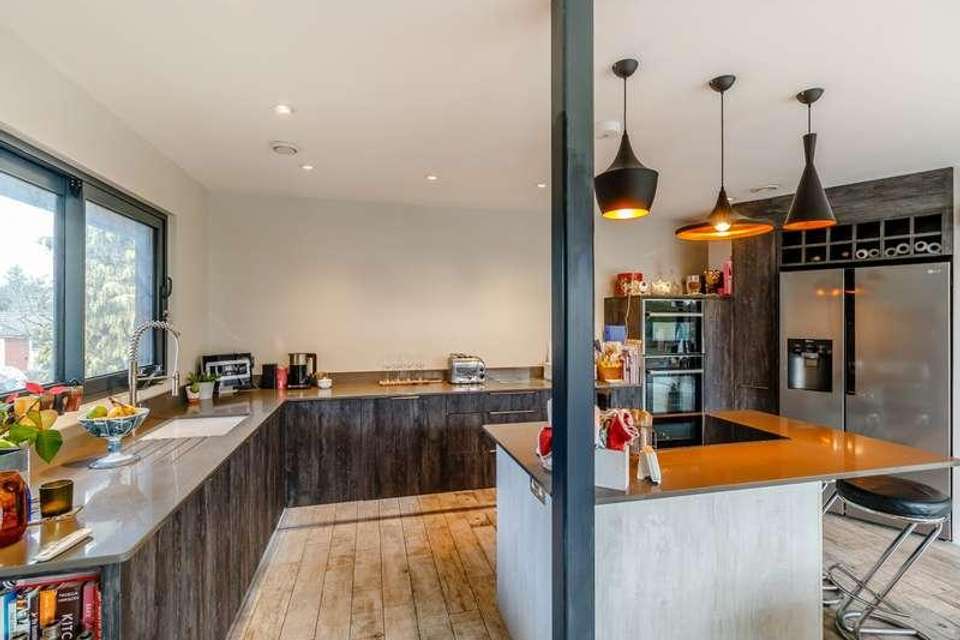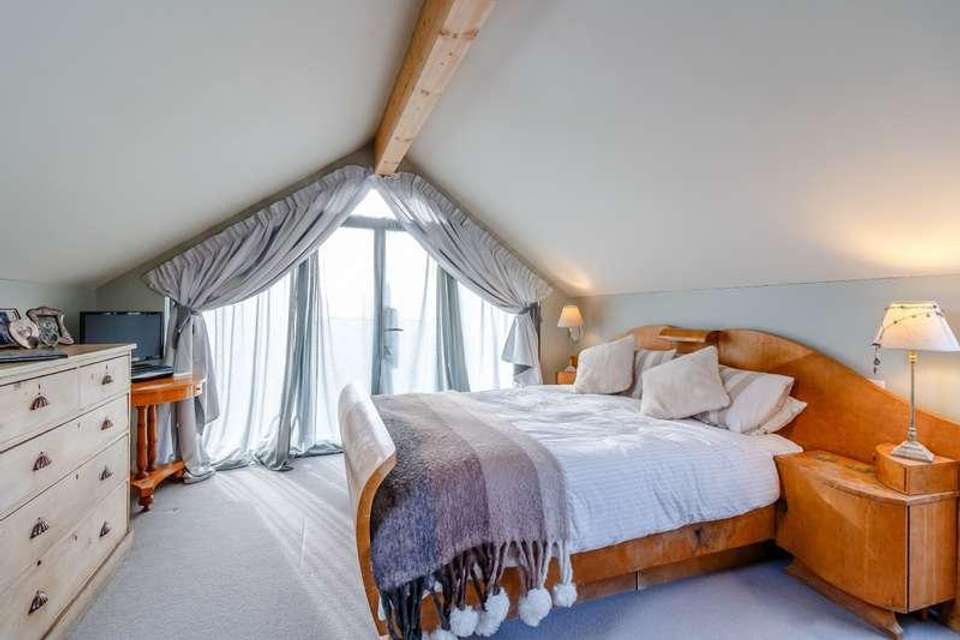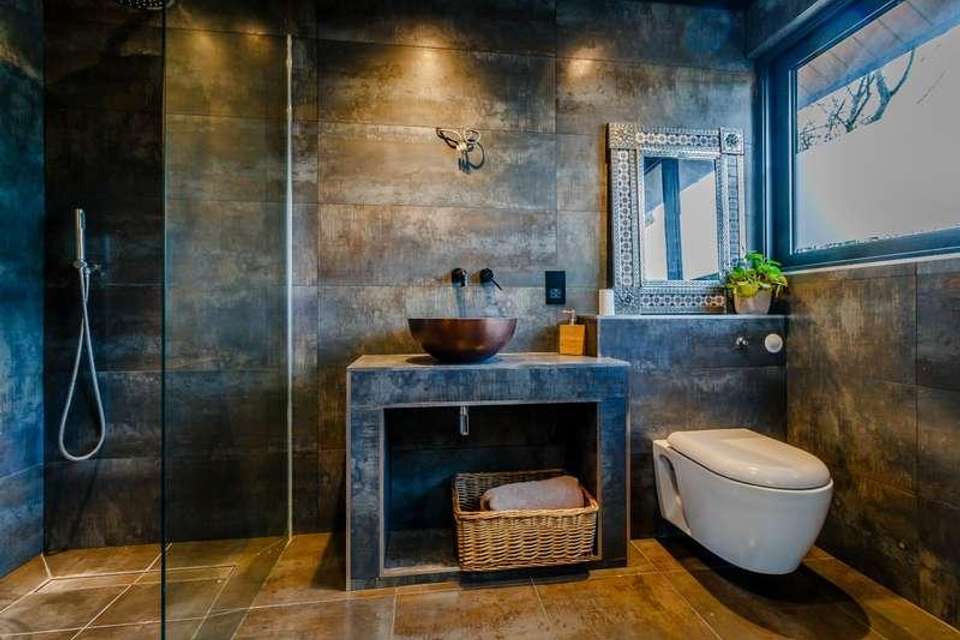3 bedroom property for sale
TW17 9LLproperty
bedrooms
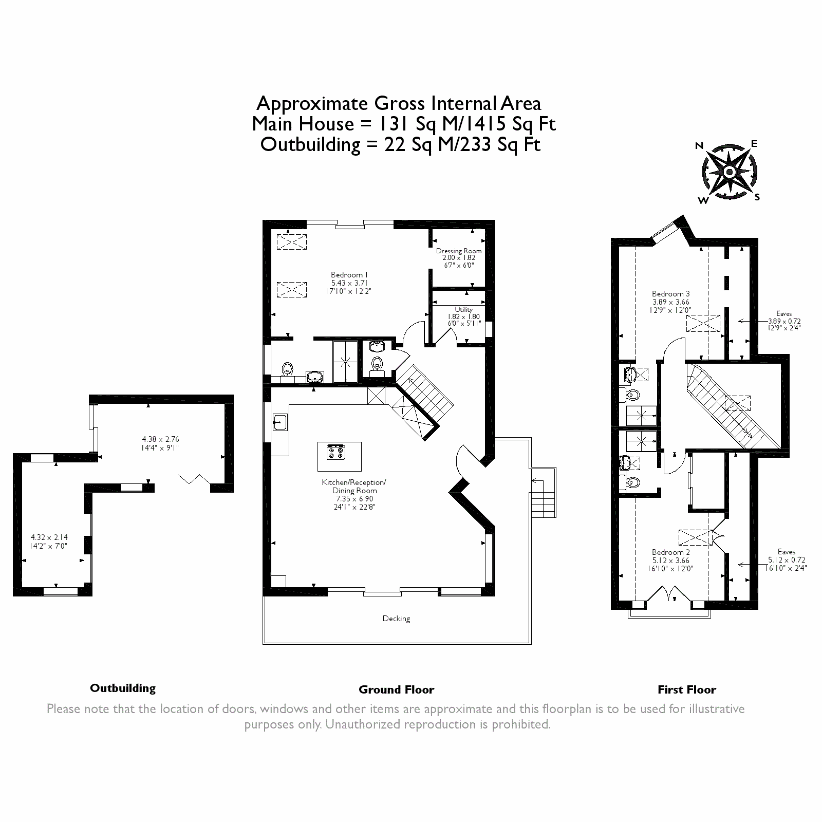
Property photos




+24
Property description
Happy Days is a spectacular riverside home commissioned by our client and constructed in 2017 by Kingspan Homes to provided outstanding ecological credentials including high levels of insulation, air source heating suppling the under floor central heating and photovoltaic solar panels. The attention to detail and the high-quality of fitment is evident throughout. The accommodation is set over two floors extending to 1415 sq.ft (131 sq.m) with a an additional detached studio 233 sq.ft (22 sq.m) to the rear. The open plan hall creates an impressive entrance with a porcelain tiled floor flowing throughout the ground floor. A useful cloakroom and a separate utility cupboard with plumbing for laundry appliances adds those practical touches. The principal open plan living space visually divides into defined areas for living, dining, and cooking, all designed to take full advantage of the beautiful river views with full width solar glass patio doors opening onto front deck. The beautifully appointed kitchen is fitted with a range of Sigma units complemented by quartz worktops and a comprehensive range of Neff appliances includes an induction hob set in an island unit, a double oven, integrated dishwasher, and space for an American fridge/freezer. To the rear is a stunning master bedroom with a partially vaulted ceiling inset with Velux windows giving the room a greater sense of volume and patio doors lead onto a secluded rear deck inset with a hot tub. There is excellent storage provided by a walk-in wardrobe and a fully tiled ensuite shower room completes the package. A bespoke oak and glass staircase with LED lighting leads to the first floor with an impressive facing wall of split face Quartz tiling. There are a two further double bedrooms on the first floor, the principal overlooking the river and both have built-in wardrobes, ensuite shower rooms and Juliet balconies. Council Tax Band: F The gardens extend to 0.15 acre landscaped for ease of maintenance with a white chipping driveway and paths inset with wild flower beds and bordered by mature shrubs. In addition, to the main front and rear decks, there are further lower decks to the front position to catch the sun and secluded by the wild gardens, all the decking is finished in composite decking. The plot is enclosed by contemporary style and close board fencing with double field gates to the front. To the rear of the plot is a further secluded courtyard with the detached L-shaped brick built studio with power, lighting, a log burner and an inner quadrangle.
Council tax
First listed
2 weeks agoTW17 9LL
Placebuzz mortgage repayment calculator
Monthly repayment
The Est. Mortgage is for a 25 years repayment mortgage based on a 10% deposit and a 5.5% annual interest. It is only intended as a guide. Make sure you obtain accurate figures from your lender before committing to any mortgage. Your home may be repossessed if you do not keep up repayments on a mortgage.
TW17 9LL - Streetview
DISCLAIMER: Property descriptions and related information displayed on this page are marketing materials provided by Curchods Estate Agents. Placebuzz does not warrant or accept any responsibility for the accuracy or completeness of the property descriptions or related information provided here and they do not constitute property particulars. Please contact Curchods Estate Agents for full details and further information.









