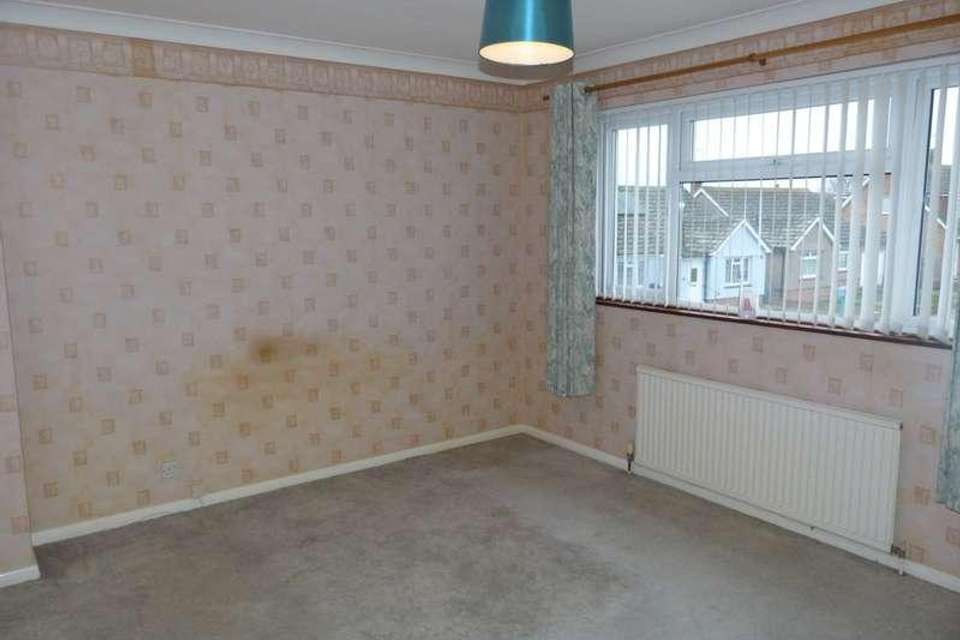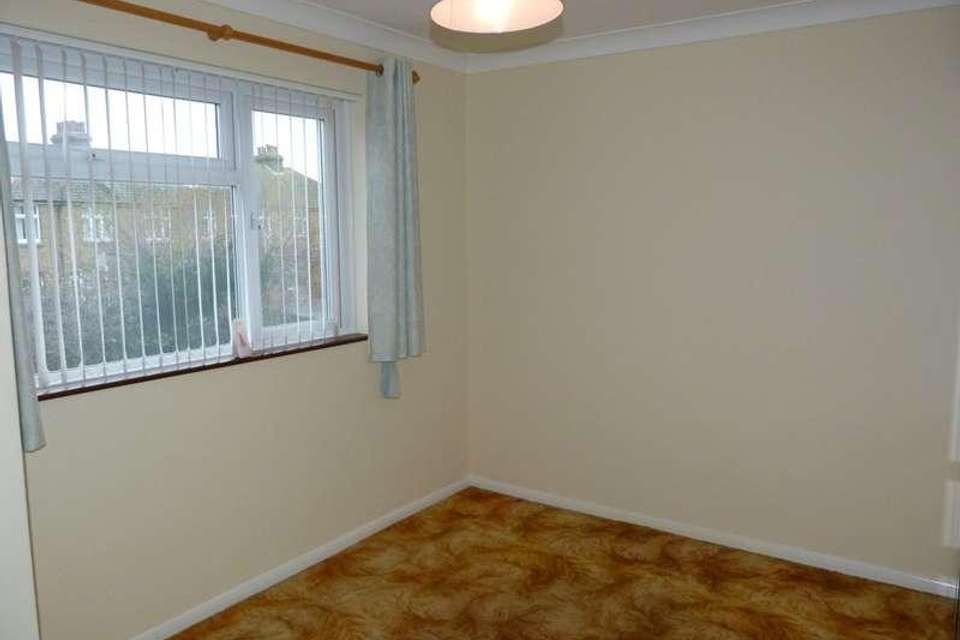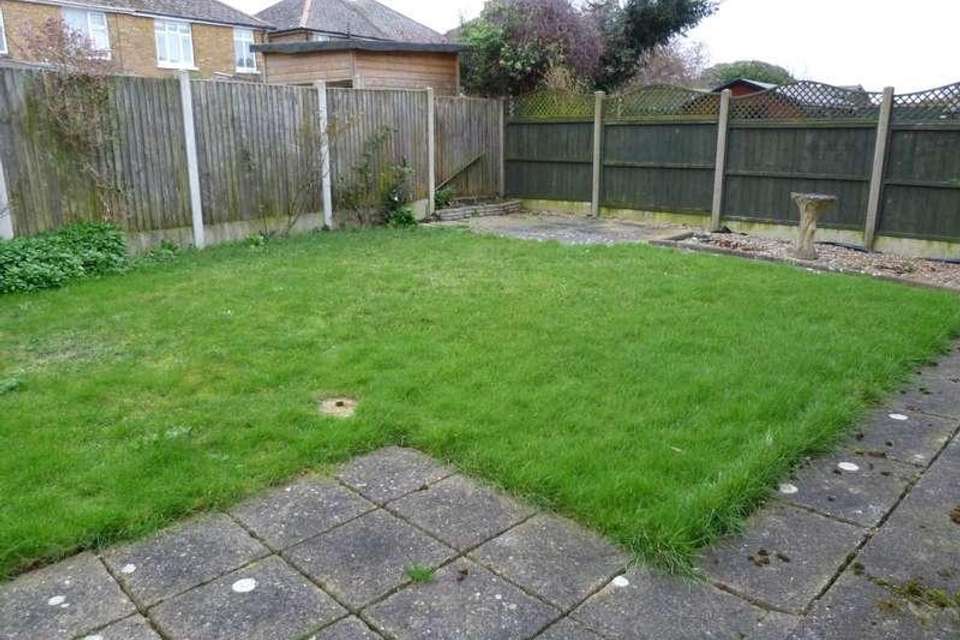3 bedroom semi-detached house for sale
Broadstairs, CT10semi-detached house
bedrooms
Property photos
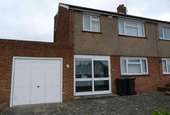
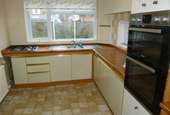
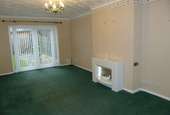
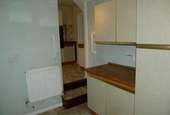
+3
Property description
This semi-detached family home is available with viewing recommended and features including:-Entrance Via Sealed unit double glazed door to porch with courtesy light and glazed door to:- Hallway Stairs to first floor with storage below, cloaks cupboard, radiator, coved ceiling, thermostat and doors to:- Lounge/Diner 6.71m x 3.51m (22 x 116) Sealed unit double glazed window to front, sealed unit double glazed french doors to rear with views over garden, feature fireplace, radiator, television point and coved and artexed ceiling.Kitchen 3.35m x 2.59m (11 x 86) Sealed unit double glazed window to rear with views over garden, double drainer stainless steel sink unit with mixer taps, extended work surface with storage below and to eye level, tiled surrounds, inset four ring gas hob, fitted double oven, radiator and doorway to:-Utility 2.97m x 2.31m (99 x 77) Sealed unit double glazed window and door to rear, range of fitted cupboards and work surfaces, space and plumbing for washing machine, radiator and door to garage.Landing Sealed unit double glazed mezzanine window, loft access with loft ladder and doors to:-Bedroom 1 3.66m x 3.48m (12 x 11) Sealed unit double glazed window to front, coved ceiling, radiator and television point.Bedroom 2 3.48m x 3.03m (115 x 10) Sealed unit double glazed window to rear, coved ceiling, radiator, cupboard housing combination boiler for central heating and domestic hot water.Bedroom 3 2.44m max x 2.44m max (8 max x 8 max) Sealed unit double glazed window to front, range of fitted bedroom furniture, radiator and coved ceiling.Shower Room Sealed unit double glazed window to rear, fully tiled walls, large low profile shower cubicle with glazed screen, vanity wash hand basin and heated chrome towel rail.Sep W.c Sealed unit double glazed window to rear, low level flush W.c and fully tiled walls.Front Garden Mainly paved frontage with flower borders and driveway serving garage.Rear Garden In region of 25,mainly laid to lawn with flower borders, patio and outside tap.Garage 5.18m x 2.97m (17 x 99) Electric up and over door, light and power and work bench.Property Reference MJ-3368
Council tax
First listed
Over a month agoBroadstairs, CT10
Placebuzz mortgage repayment calculator
Monthly repayment
The Est. Mortgage is for a 25 years repayment mortgage based on a 10% deposit and a 5.5% annual interest. It is only intended as a guide. Make sure you obtain accurate figures from your lender before committing to any mortgage. Your home may be repossessed if you do not keep up repayments on a mortgage.
Broadstairs, CT10 - Streetview
DISCLAIMER: Property descriptions and related information displayed on this page are marketing materials provided by Mayes & Johnson Estates. Placebuzz does not warrant or accept any responsibility for the accuracy or completeness of the property descriptions or related information provided here and they do not constitute property particulars. Please contact Mayes & Johnson Estates for full details and further information.





