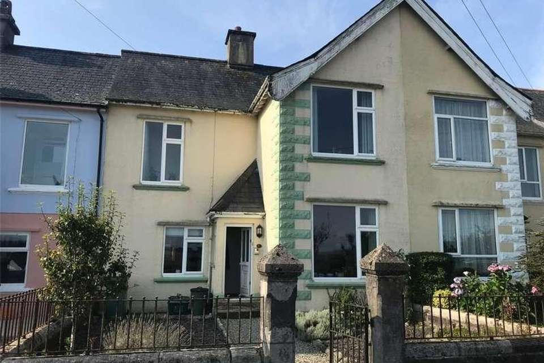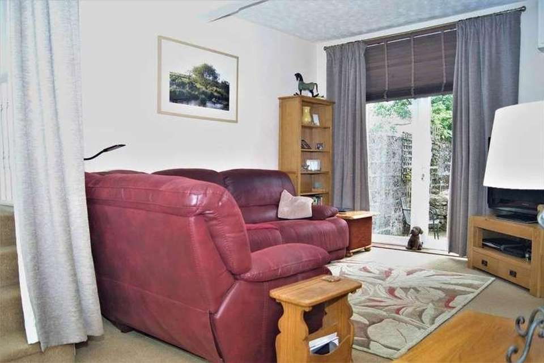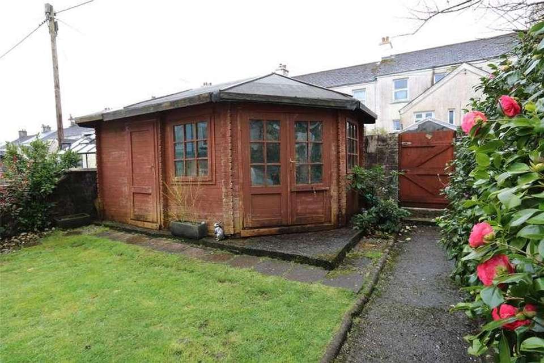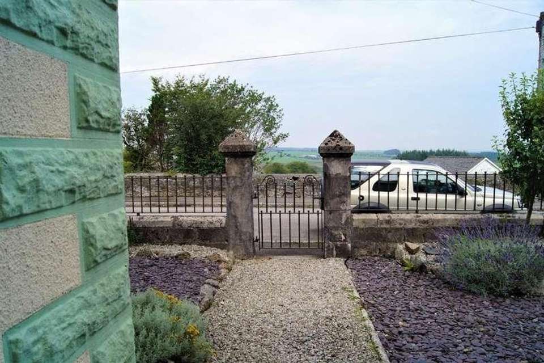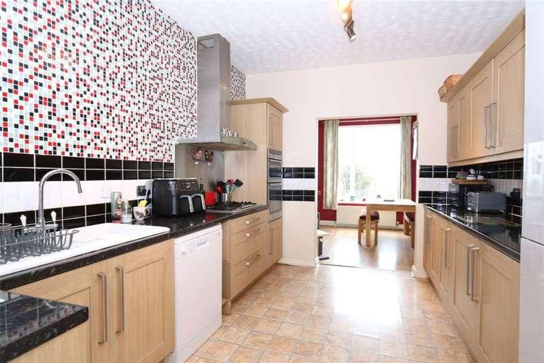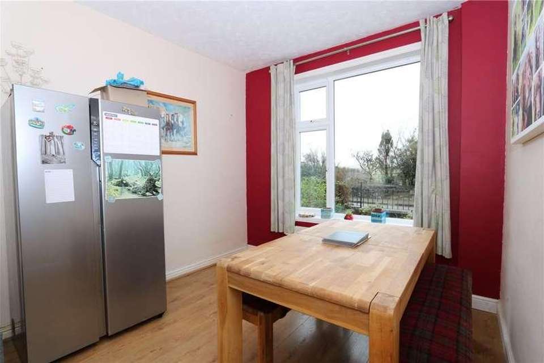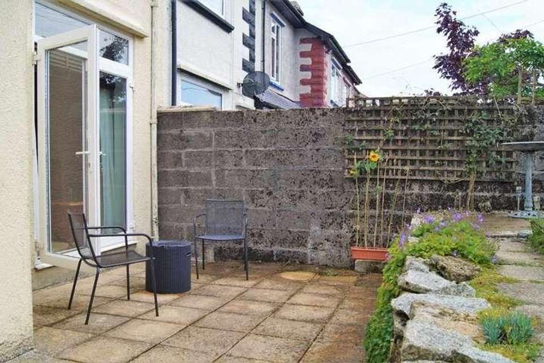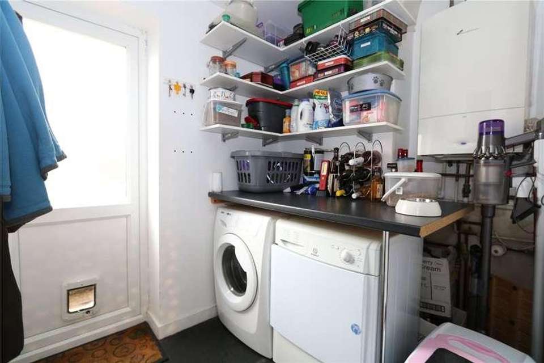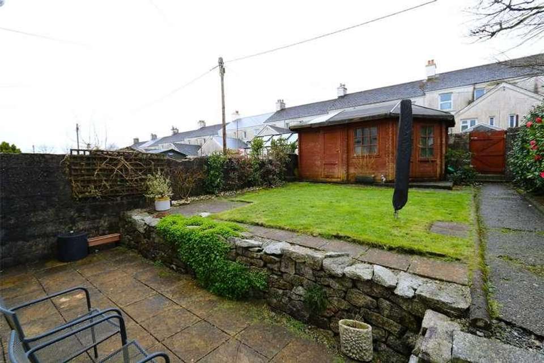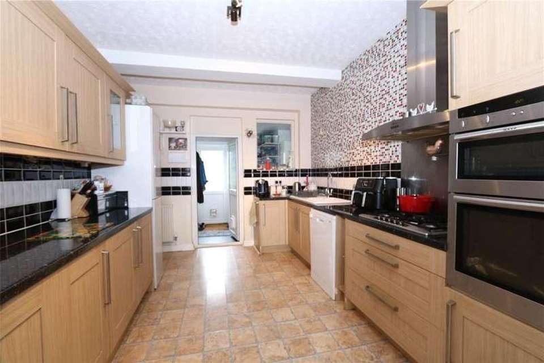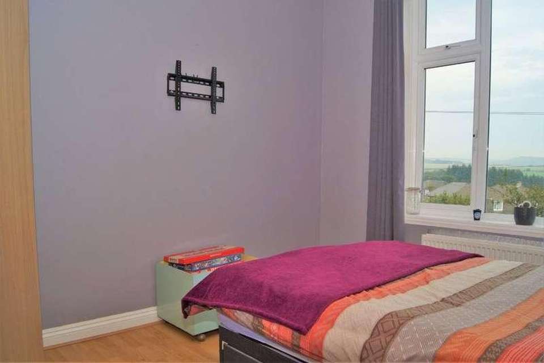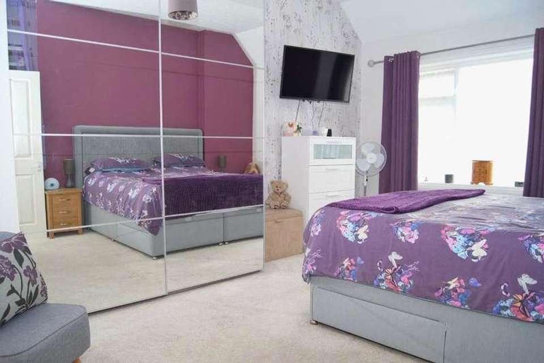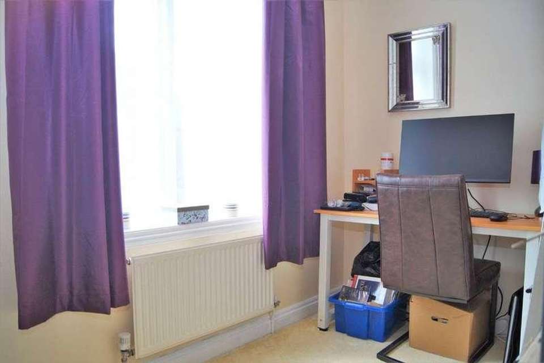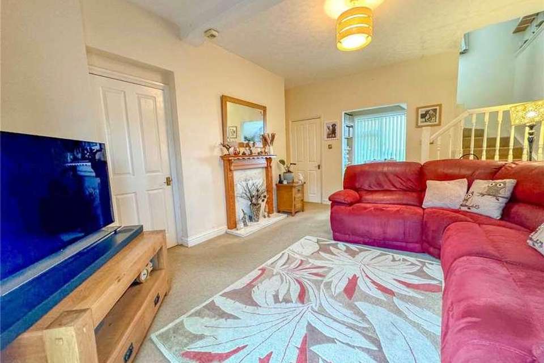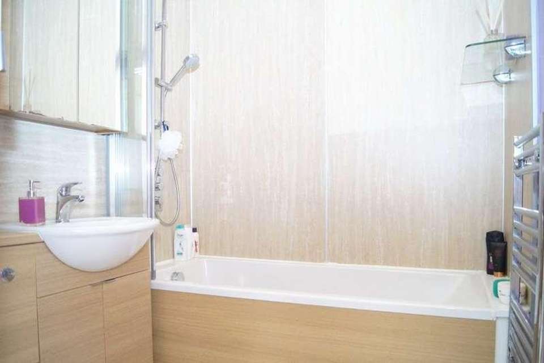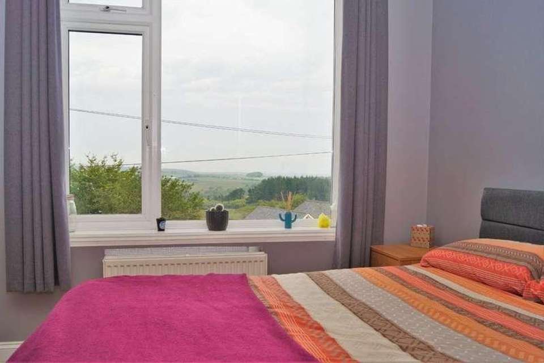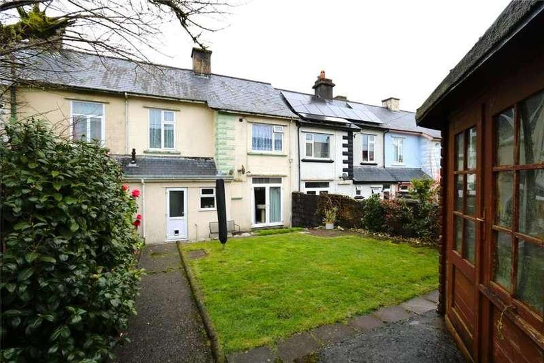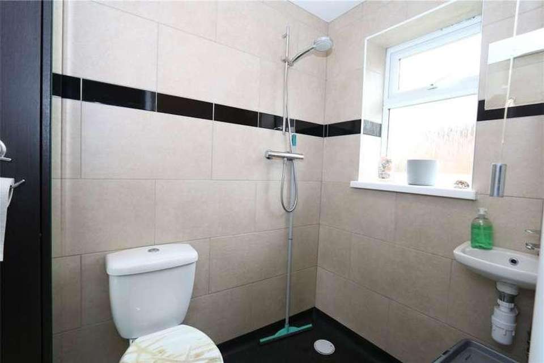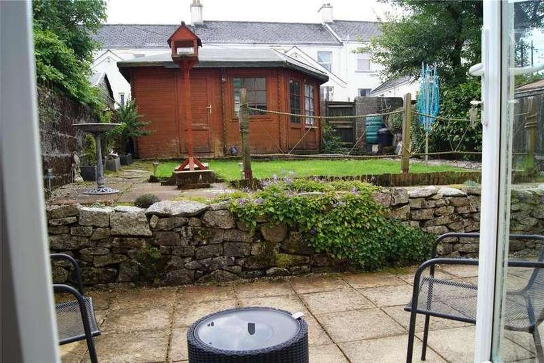£250,000
Est. Mortgage £1,251 per month*
3 bedroom property for sale
PL20 6RFProperty description
SITUATION AND DESCRIPTION A sizeable period house located on a crescent of similar homes with distant views over Dartmoor National Park and nicely positioned away from the main thoroughfare of this historic high moors village. We understand the house was built in the early 1900's and it has been extended recently at the rear to create a very useful wet room and utility. The windows are large in the front to take in as much of the view as possible looking across an attractive area of garden boarded with original wall and wrought iron entry gate. To the rear is a south facing garden with a large summer house/ store plus a rear gate out onto a shared access lane. A new mains gas Worcester boiler was added in 2011 and the house also benefits from PVCu double glazing. There is on street parking to the front of the house which also located a short walk from the open moors around Hessary Tor, shops, cafes, and public houses. The accommodation comprises porch, sitting room, kitchen/dining room, utility and wet room. To the first floor are three bedrooms and a bathroom. The principle bedroom is very spacious with a ceiling height of 9'8 ft along with a further double with panoramic views and a single bedroom which is currently used as a home office. Princetown is approximately 15 minutes in a car from Yelverton and Tavistock. Exeter is only around 30 minutes from the door and Plymouth is 25 mins. ACCOMMODATION Reference made to any fixture, fittings, appliances or any of the building services does not imply that they are in working order or have been tested by us. Purchasers should establish the suitability and working condition of these items and services themselves. The accommodation, together with approximate room sizes, is as follows: GROUND FLOOR PORCH 7' 0" x 3' 10" (2.13m x 1.17m) SITTING ROOM 20' 0" x 12' 03" (6.1m x 3.73m) KITCHEN/DINING ROOM 25' 10" x 10' 0" (7.87m x 3.05m) UTILITY 5' 9" x 6' 5" (1.75m x 1.96m) WET ROOM FIRST FLOOR LANDING BEDROOM ONE 16' 6" x 12' 7" (5.03m x 3.84m) BEDROOM TWO 12' 0" x 10' 0" (3.66m x 3.05m) BEDROOM THREE 6' 10" x 9' 10" (2.08m x 3m) BATHROOM 6' 0" x 6' 7" (1.83m x 2.01m) SUMMER HOUSE 11' 0" x 9' 0" (3.35m x 2.74m) GARDEN STORE 9' 0" x 6' 5" (2.74m x 1.96m)
Property photos
Council tax
First listed
Over a month agoPL20 6RF
Placebuzz mortgage repayment calculator
Monthly repayment
Based on a 25 year mortgage, with a 10% deposit and a 4.50% interest rate.
PL20 6RF - Streetview
DISCLAIMER: Property descriptions and related information displayed on this page are marketing materials provided by Mansbridge Balment. Placebuzz does not warrant or accept any responsibility for the accuracy or completeness of the property descriptions or related information provided here and they do not constitute property particulars. Please contact Mansbridge Balment for full details and further information.
