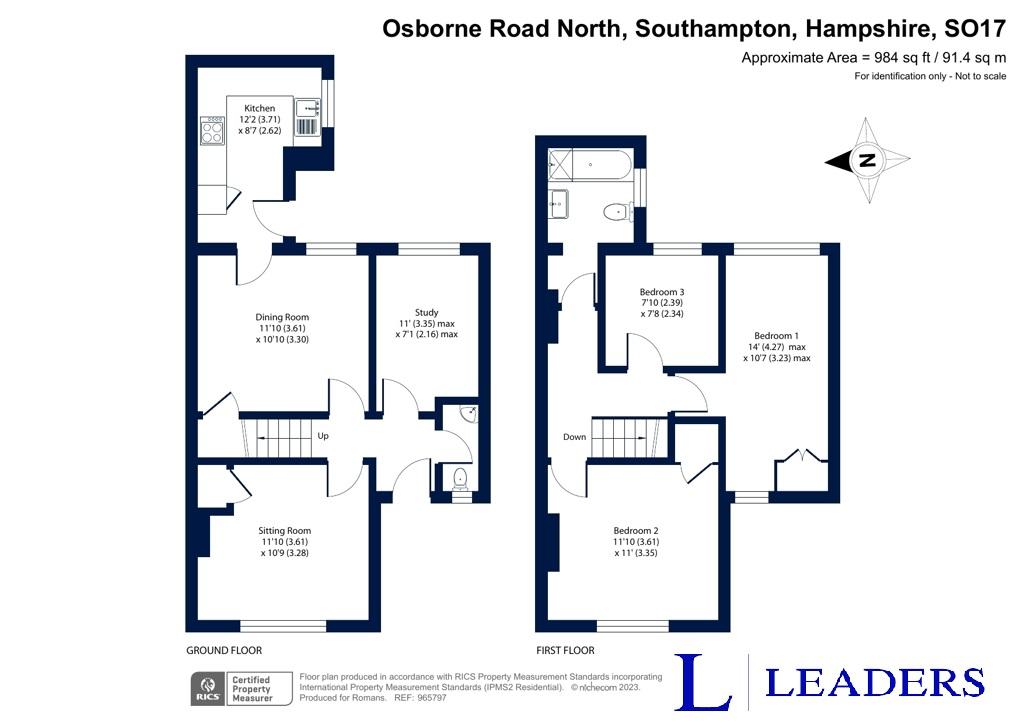3 bedroom property for sale
Hampshire, SO17property
bedrooms

Property photos




+9
Property description
This semi detached house comprises of three bedrooms, two reception rooms, fully fitted kitchen, upstairs family bathroom & downstairs cloakroom, air conditioning installed, off road parking for multiple vehicles and a large rear garden which is perfect for all friends & family to enjoy. The property also includes air conditioning and solar panels which are owned outright and is 4kw hours, making it highly efficient. LOCAL COUNCIL: Southampton City Council COUNCIL TAX BAND: Band D INFANT/JUNIOR SCHOOL: St Denys Primary School SECONDARY SCHOOL: Bitterne Park School ENTRANCE HALL: Smooth plaster ceiling, radiator, stairs to first floor landing, telephone point. CLOAKROOM: Smooth plaster ceiling, obscure double glazed window to front aspect, radiator, low level WC, wash hand basin, tiling to principle areas. STUDY: (11'4" x 7'1") Smooth plaster ceiling, double glazed window to rear aspect, radiator. LOUNGE: (11'10" x 10'10") Smooth plaster ceiling, double glazed window to rear aspect, radiator, television point, under stairs storage cupboard. DINING ROOM: (11'10" x 10'11") Smooth plaster ceiling, double glazed window to front aspect, radiator, built in storage cupboard. KITCHEN: (12'2" x 8'6") Smooth plaster ceiling, inset down lighting, double glazed window to side aspect, double glazed door to side aspect, tiled floor, tiling to principle areas, a range of wall mounted & base level units, roll top work surfaces, sink & drainer with mixer tap above, built in electric hob & electric oven with extractor hood above, space for a fridge/freezer, built in washing machine, built in dishwasher. FIRST FLOOR LANDING: Smooth plaster ceiling, loft hatch. BEDROOM 1: (11'10" x 11'1") Smooth plaster ceiling, double glazed window to front aspect, radiator, built in storage cupboard. BEDROOM 2: (14'5" x 7'3") Textured ceiling, double glazed window to front aspect, double glazed window to rear aspect, radiator. BEDROOM 3: (7'10" x 7'9") Smooth plaster ceiling, double glazed window to rear aspect, radiator. FAMILY BATHROOM: (6'7" x 6'0") Smooth plaster ceiling, inset down lighting, extractor fan, obscure double glazed window to side aspect, fully tiled walls, heated towel rail, panel enclosed bath with shower above, low level WC, wash hand basin with storage drawers below. FRONT GARDEN: The front garden has been laid to resin & provides driveway parking for two cars. REAR GARDEN: The larger than average & secluded rear garden is enclosed & is mainly laid to lawn with a patio area. There is also side access via a gate. These particulars are believed to be correct and have been verified by or on behalf of the Vendor. However any interested party will satisfy themselves as to their accuracy and as to any other matter regarding the Property or its location or proximity to other features or facilities which is of specific importance to them. Distances and areas are only approximate and unless otherwise stated fixtures contents and fittings are not included in the sale. Prospective purchasers are always advised to commission a full inspection and structural survey of the Property before deciding to proceed with a purchase. Successful buyers will be required to complete online identity checks provided by Lifetime Legal. The cost of these checks is 80 inc. VAT per purchase which is paid in advance, directly to Lifetime Legal. This charge verifies your identity in line with our obligations as agreed with HMRC and includes mover protection
Interested in this property?
Council tax
First listed
Over a month agoHampshire, SO17
Marketed by
Leaders 13 London Road,Southampton,Hampshire,SO15 2AECall agent on 02380 633 446
Placebuzz mortgage repayment calculator
Monthly repayment
The Est. Mortgage is for a 25 years repayment mortgage based on a 10% deposit and a 5.5% annual interest. It is only intended as a guide. Make sure you obtain accurate figures from your lender before committing to any mortgage. Your home may be repossessed if you do not keep up repayments on a mortgage.
Hampshire, SO17 - Streetview
DISCLAIMER: Property descriptions and related information displayed on this page are marketing materials provided by Leaders. Placebuzz does not warrant or accept any responsibility for the accuracy or completeness of the property descriptions or related information provided here and they do not constitute property particulars. Please contact Leaders for full details and further information.













