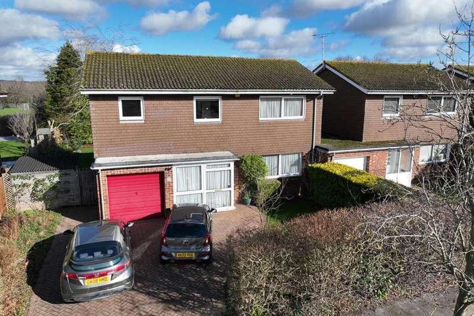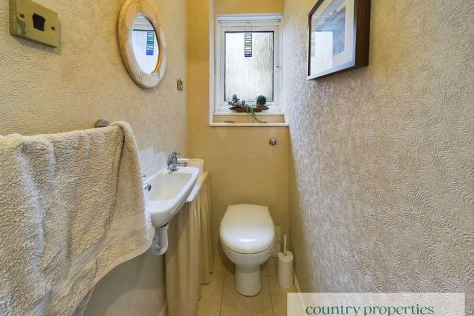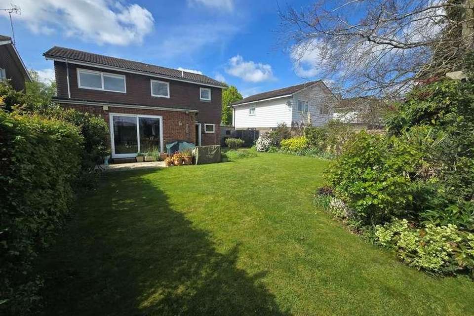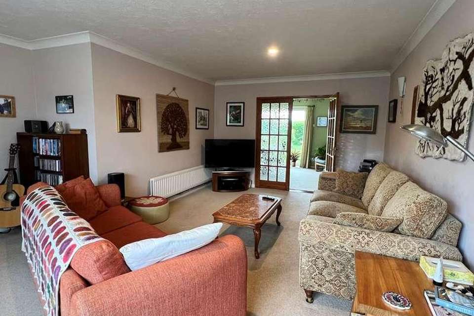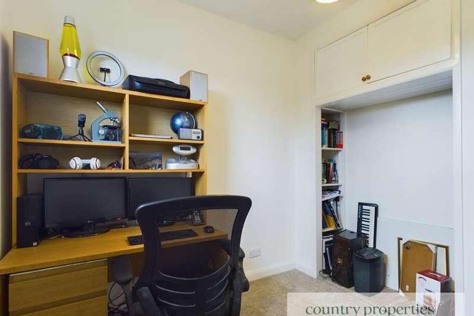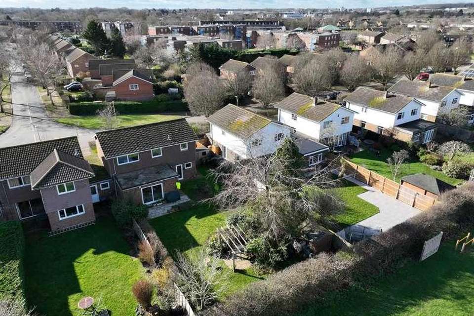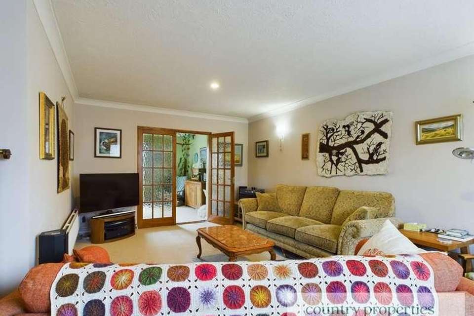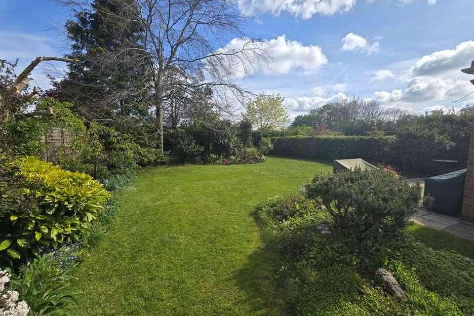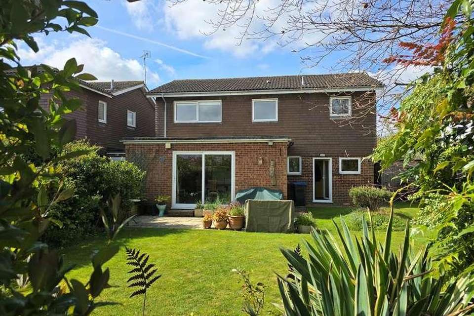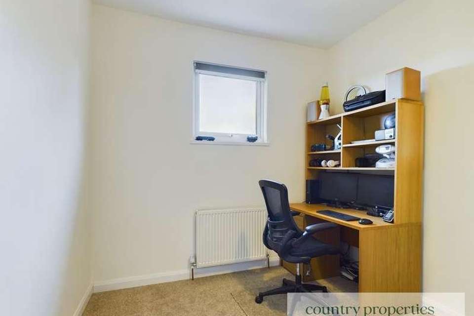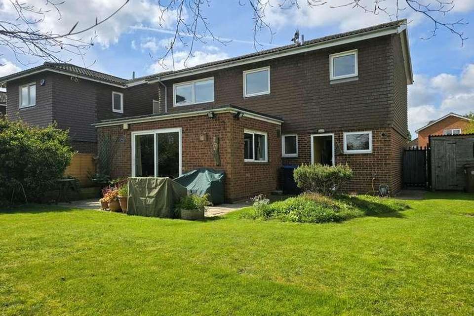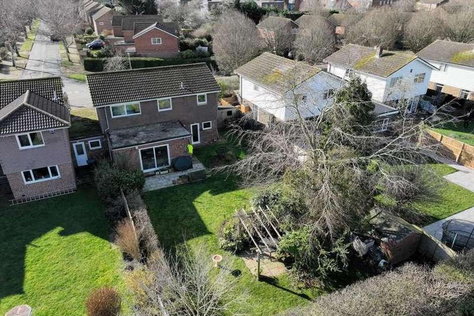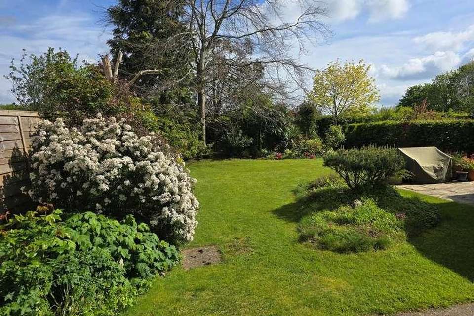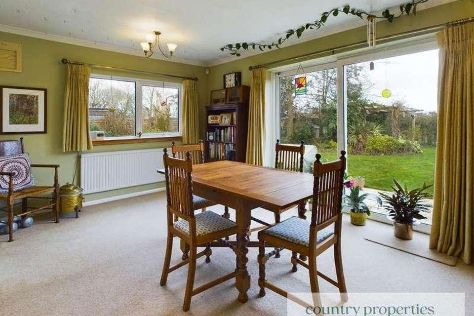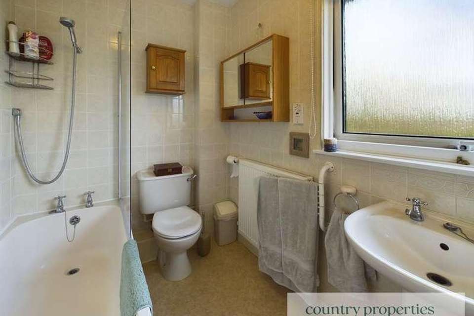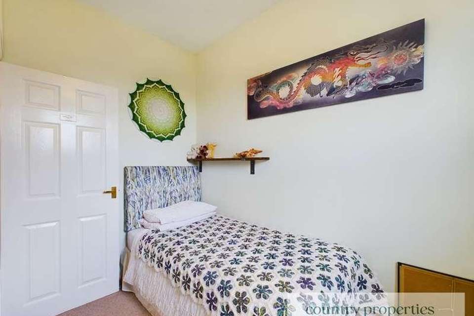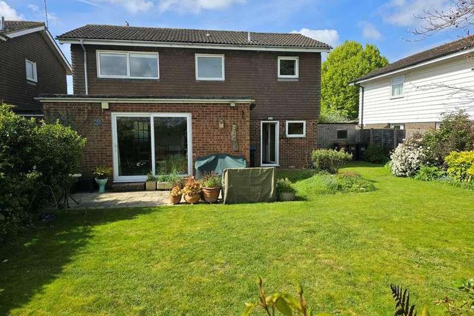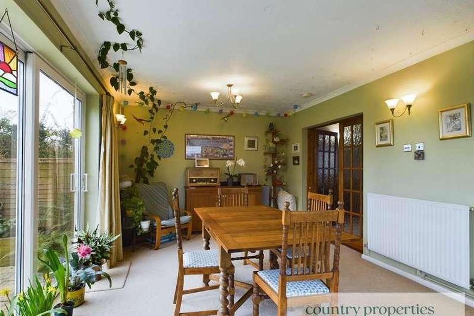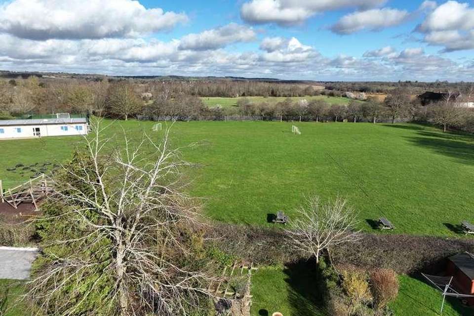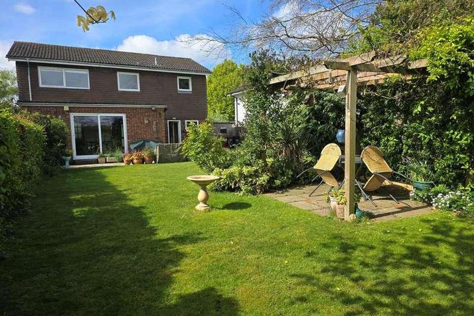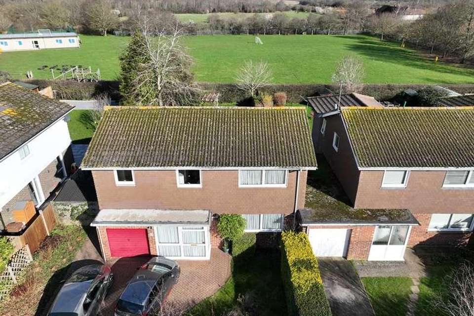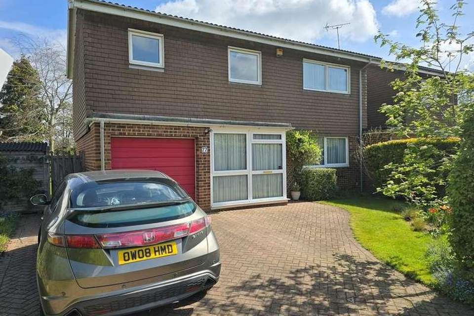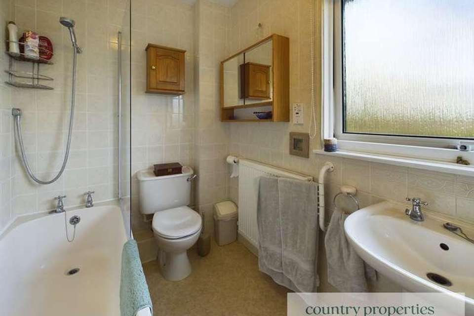5 bedroom detached house for sale
Welwyn Garden City, AL7detached house
bedrooms
Property photos
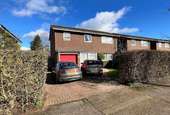
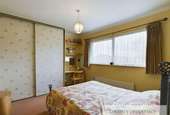
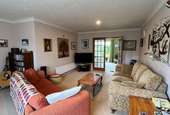
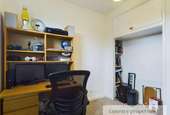
+27
Property description
This delightful CHAIN FREE 5 BEDROOM Link Detached extended family home in Panshanger has everything for the growing family. With off road parking for 2/3 cars, large Living & Dining room, Kitchen and separate Utility room. Three Double Bedrooms, gorgeous views of the fields to the rear, Close to local shops and GP, close to local primary school. This is a must view!!Ground FloorPorchCarpeted, door leading to entrance hall, large double glazed UPVC windows overlooking front.Entrance HallCarpeted, thermostatically controlled radiator, carpeted stairs leading to first floor, door leading to kitchen, door leading to living room.Living RoomCarpeted, two thermostatically controlled radiators, large double glazed UPVC window overlooking the front, door leading back to hallway, phone line TV aerial point, down lighters.KitchenSelection of wall and floor storage cupboards with cream fronts, roll edge worktops with integrated hob and extractor fan over, one and a half white sink basin with Chrome mixer taps, integrated Neff double oven, space for freestanding dishwasher, space for standing fridge/freezer door to small entrance hall which is tiled leading to downstairs WC and utility room, opening leading to dining room.Dining RoomCarpeted, two thermostatically controlled radiators, double glazed UPVC window overlooking the side, double glazed UPVC patio doors, wooden doors leading to living room.CloakroomContinuation of tile flooring, double glazed UPVC window with obscure glass overlooking the garden, two piece bathroom suite comprising of low level WC with dual flush and sink basin.Utility RoomDoor leading to garage, carpeted, roll edge wood affect worktops with storage underneath, space for free standing washing machine, wall mounted boiler, door leading to garden.First FloorLandingCarpeted landing, doors leading to master bedroom, bedroom two, bedroom three and bathroom, small step down leading to bedrooms four and five, two loft hatches.Master BedroomCarpeted, thermostatically controlled radiator, built in storage cupboard, built in sliding wardrobes, large double glazed UPVC windows overlooking the rear.Bedroom Two Carpeted, thermostatically controlled radiator, large double glazed UPVC windows overlooking the front, built in sliding wardrobes.Bedroom ThreeCarpeted, thermostatically controlled radiator, double glazed UPVC window overlooking the front.Bedroom FourCarpeted, thermostatically controlled radiator, top glazed UPVC windows overlooking the front, small alcove area for storage.Bedroom FiveCarpeted, thermostatically controlled radiator, double glazed UPVC windows overlooking the rear, TV point, phone line point, built in storage cupboards.BathroomThree piece bathroom suite comprising of low level wooden panel bath with shower, low level WC and sink basin, thermostatically controlled radiator, large obscure glass double glazed UPVC window overlooking the rear, fully tiled, shaving point, sliding door leading to airing cupboard housing the water tank.Outside Front GardenBlocked paved driveway for 2 cars, small lawn area, side gated access, hedged border, door leading to small porch area, garage access.Rear Garden Small patio area from the extension, outdoor tap, mainly laid to lawn, shed and small patio seating area at the back of the garden, large copper - beech tree at the back, hedged border at the back, storage shed by the side gate.Garage Used for storage, access to the utility room, roll over metal door to front.Agents Notes & Material InformationTenure: Freehold - Detached.Council Tax Band: F ?3063 P.A - Welwyn and Hatfield Council.EPC Rating: D (60)Built Of Standard Construction.There is mains Electric, Gas, Water and Sewage to the property.Broadband is available at up to 1000mbpsThere is a mobile phone signal available on all networks. O2, EE & Vodafone having the best signal.There Is Planning for a New Development On Nearby Fields.Flood Risk Is Low.
Interested in this property?
Council tax
First listed
Over a month agoWelwyn Garden City, AL7
Marketed by
Country Properties 3 Bridge Road,Welwyn Garden City,Hertfordshire,AL8 6UNCall agent on 01707 339146
Placebuzz mortgage repayment calculator
Monthly repayment
The Est. Mortgage is for a 25 years repayment mortgage based on a 10% deposit and a 5.5% annual interest. It is only intended as a guide. Make sure you obtain accurate figures from your lender before committing to any mortgage. Your home may be repossessed if you do not keep up repayments on a mortgage.
Welwyn Garden City, AL7 - Streetview
DISCLAIMER: Property descriptions and related information displayed on this page are marketing materials provided by Country Properties. Placebuzz does not warrant or accept any responsibility for the accuracy or completeness of the property descriptions or related information provided here and they do not constitute property particulars. Please contact Country Properties for full details and further information.





