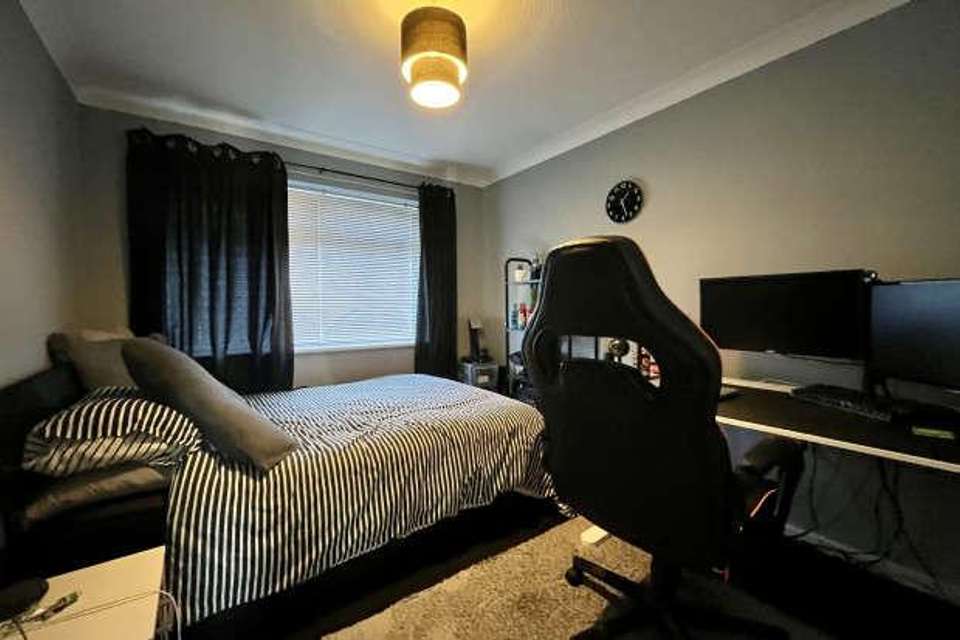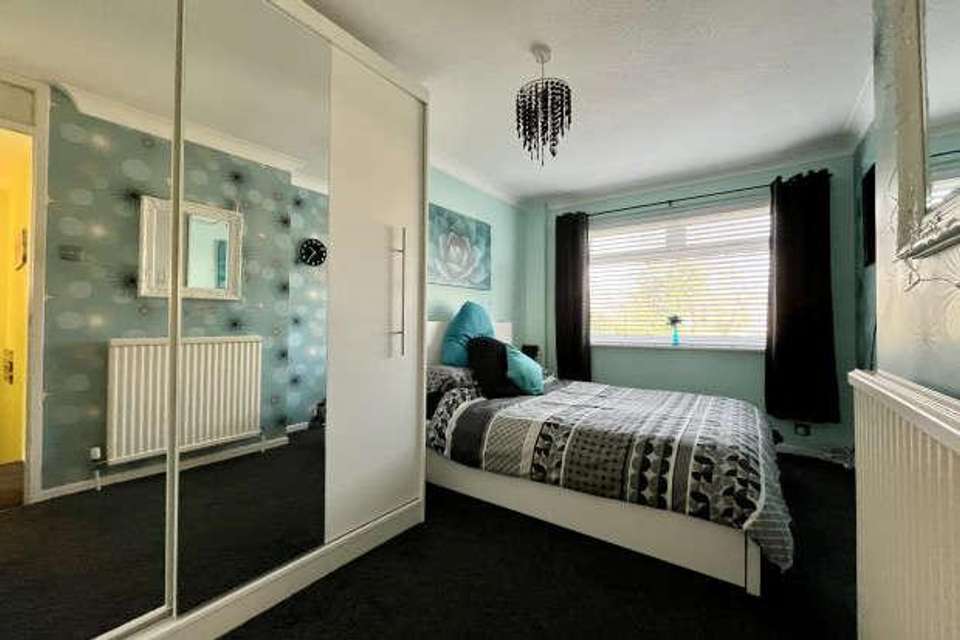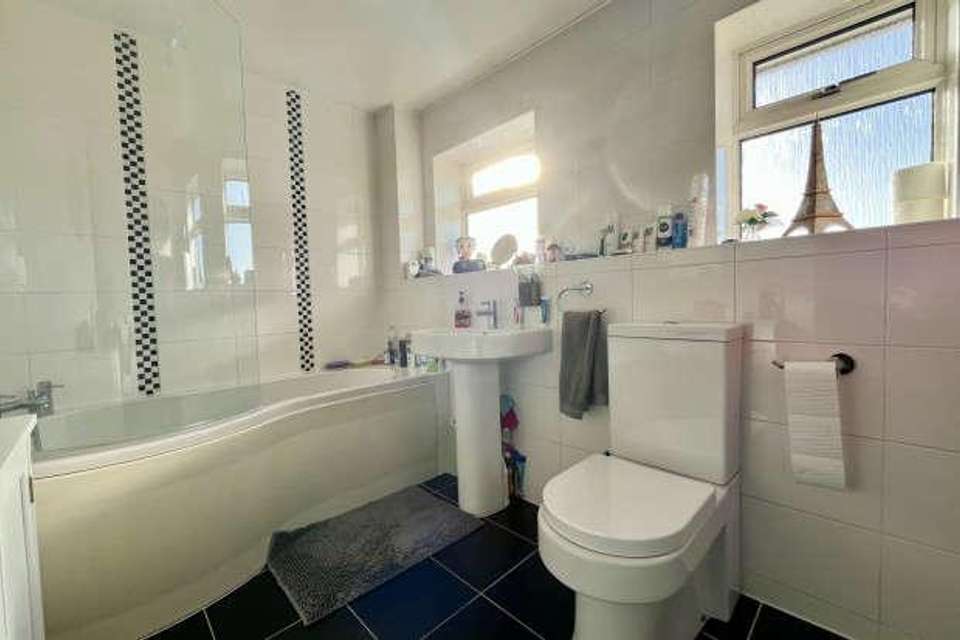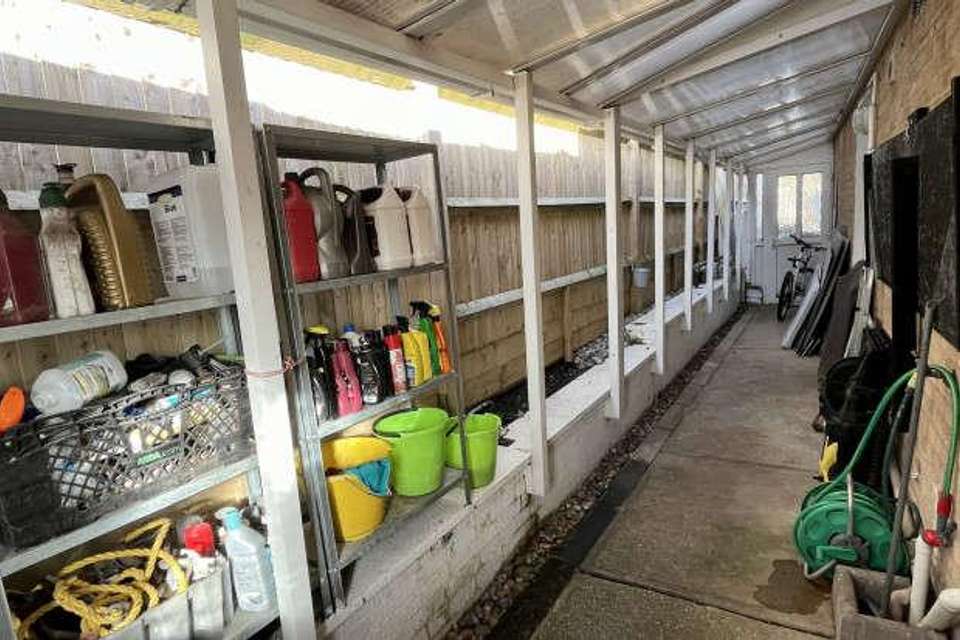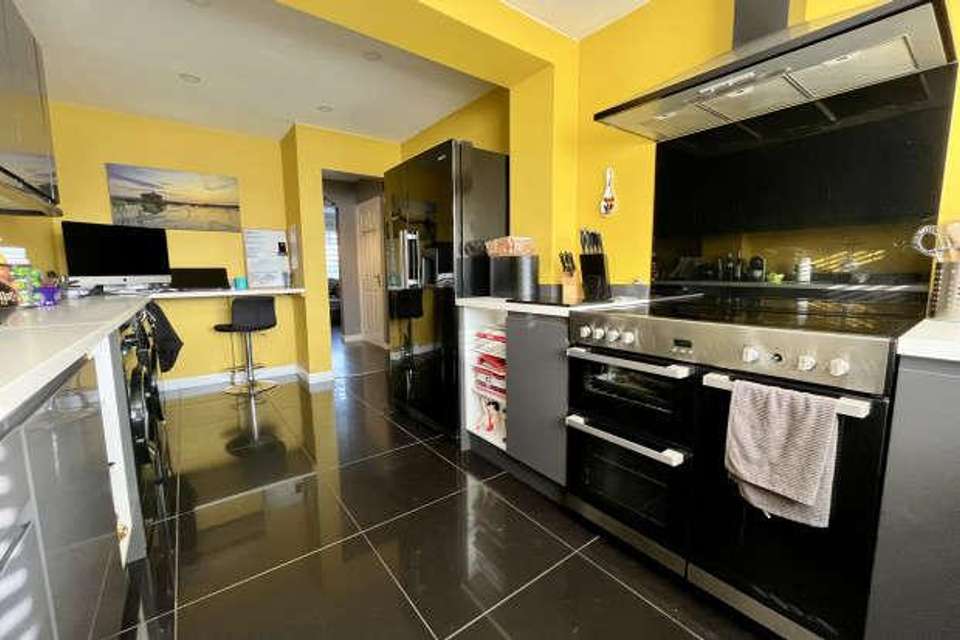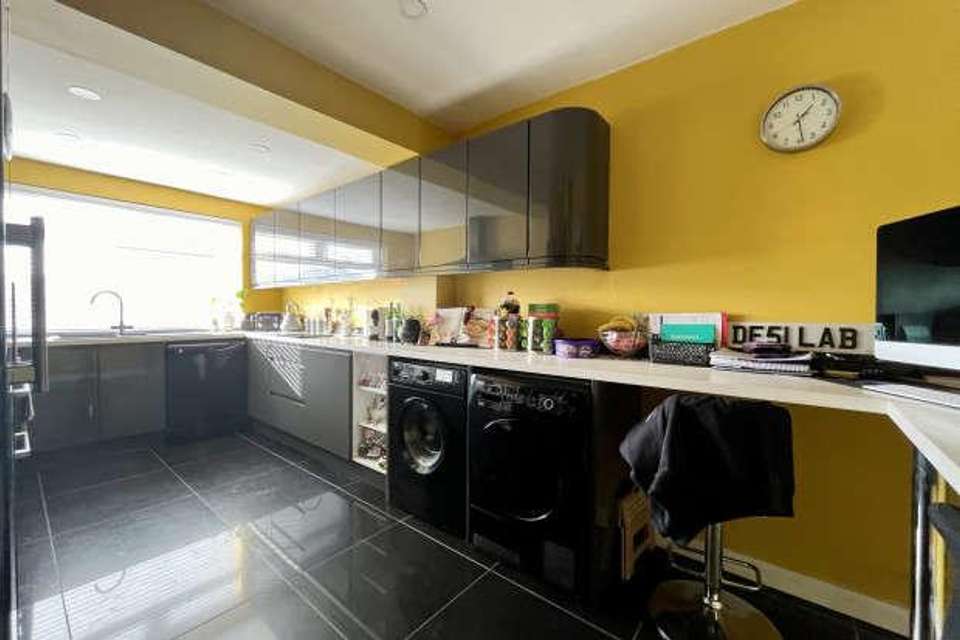3 bedroom semi-detached house for sale
Eastbourne, BN23semi-detached house
bedrooms
Property photos
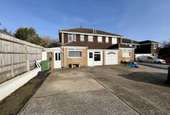
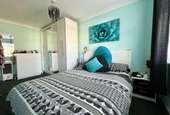
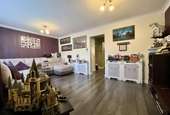

+6
Property description
A spacious three bedroom semidetached house located in a quiet cul-de-sac location in the Langney area of Eastbourne. Close to the newly upgraded Langney Shopping Centre, good schools and bus routes.Move Sussex Estate Agents are pleased to bring to the market this spacious three bedroom semi-detached house located within a quiet residential cul-de-sac in the Langney area of Eastbourne. This delightful property is within close proximity of the newly upgraded Langney Shopping Centre with its variety of shops, cafes and amenities aswell as good schools and bus routes. Accommodation comprises large covered entrance, entrance hall, modern kitchen/breakfast room, lounge, conservatory, downstairs wc, family bathroom, studio/workshop(previously the garage), driveway for several vehicles and private rear garden. Additional benefits include double glazing and gas central heating.ACCOMMODATIONCOVERED ENTRANCE PASSAGE10'05m(33'9) x 1.21m(4'0)Front door leading to:ENTRANCE HALLWood effect floor, storage cupboard, stairs leading to first floor, radiator.LOUNGE5.18m(17'5) x 3.04m(10'10)Overlooking rear garden, wood effect floor, two radiators, door to:INNER HALLWAYRadiator, dorr to wc, door to:CONSERVATORY3.35m(11'1) x 2.43m(8'1)Overlooking rear garden, door to rear garden.WCLow level wc, pedestal wash hand basin, fitted storage cupboard with shelving above, extractor fan, tiled walls, wood effect floor, radiator.KITCHEN5.18m(17'5) x 2.43m(8'1)One and a half drainer sink with mixer tap, range of work surface with drawers and cupboards under and matching wall units above, appliances to be left include American style fridge freezer, range cooker, washing machine, tumble dryer. Extractor, inset spotlights, breakfast bar, tiled floor.FIRST FLOOR LANDINGCupboard housing gas boiler and hot water tank, loft hatch.BEDROOM ONE4.26m(14'7) x 2.43m(8'6)Large wardrobe, radiator.BEDROOM TWO3.04m(10'9) x 2.43m(8'10)Radiator.BEDROOM THREE3.04m(10'1) x 2'13m(7'7)Radiator.BATHROOMPanelled bath with mixer tap, shower attachment and glass screen. Pedestal wash hand basin with mixer tap, low level wc, tiled walls, tiled floor, radiator.DRIVEWAYOff road parking for several vehicles leading to:STUDIO/WORKSHOP(Previously a garage)Wood effect floor, inset spotlights, shelving.REAR GARDENPatio, lawn, raised beds with a variety of plants and shrubs, garden shed, fencing and brick wall.EPC - DCOUNCIL TAX - The property is in Band C. The amount payable for 2023-2024 is 2,051.34. This information is taken from voa.gov.uk
Interested in this property?
Council tax
First listed
Over a month agoEastbourne, BN23
Marketed by
Move Sussex 42 High Street,Polegate,BN26 6AGCall agent on 01323 482234
Placebuzz mortgage repayment calculator
Monthly repayment
The Est. Mortgage is for a 25 years repayment mortgage based on a 10% deposit and a 5.5% annual interest. It is only intended as a guide. Make sure you obtain accurate figures from your lender before committing to any mortgage. Your home may be repossessed if you do not keep up repayments on a mortgage.
Eastbourne, BN23 - Streetview
DISCLAIMER: Property descriptions and related information displayed on this page are marketing materials provided by Move Sussex. Placebuzz does not warrant or accept any responsibility for the accuracy or completeness of the property descriptions or related information provided here and they do not constitute property particulars. Please contact Move Sussex for full details and further information.




