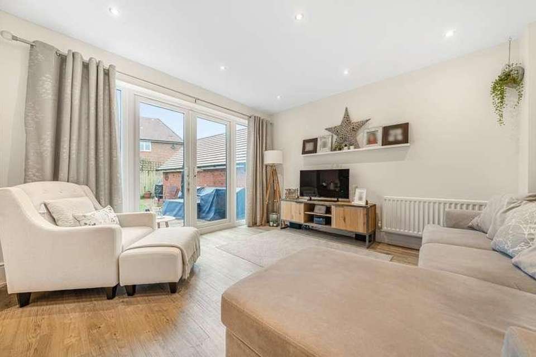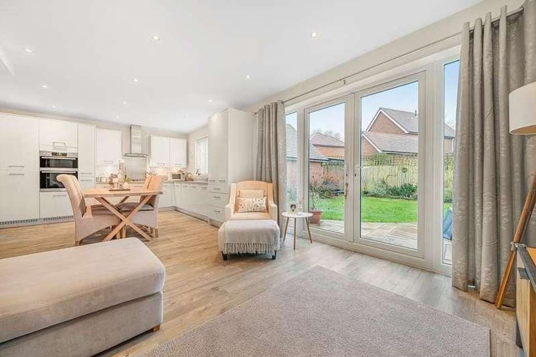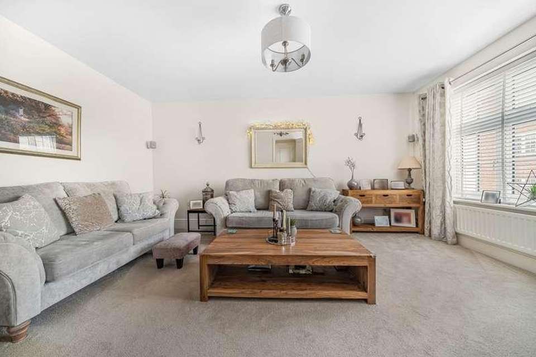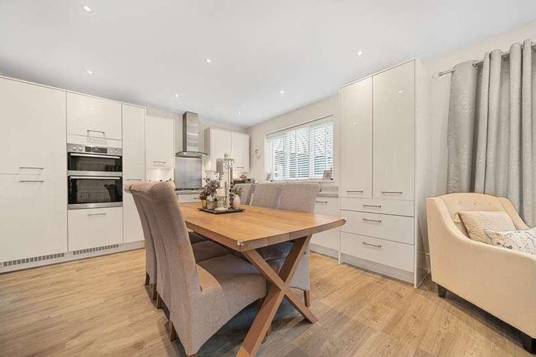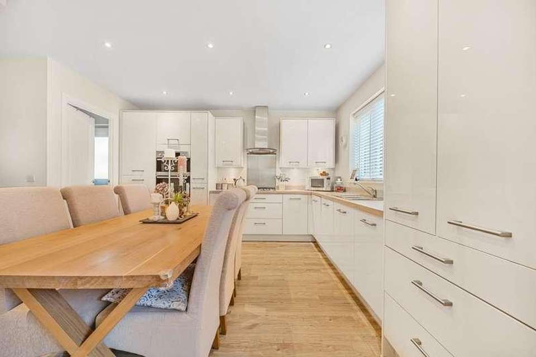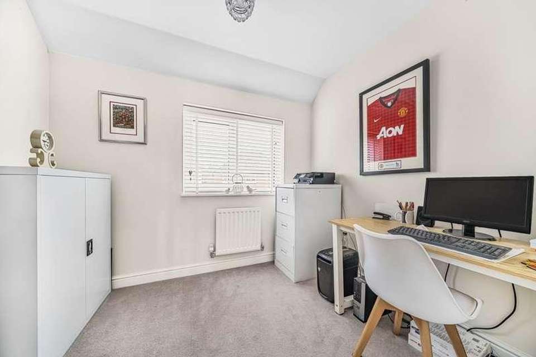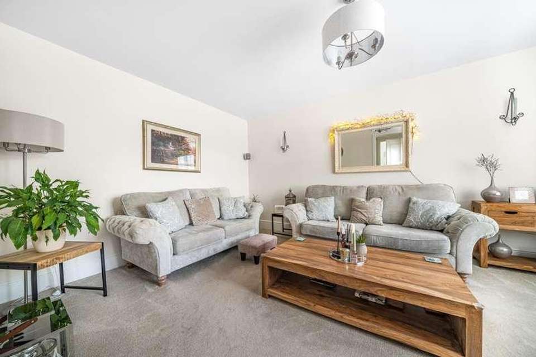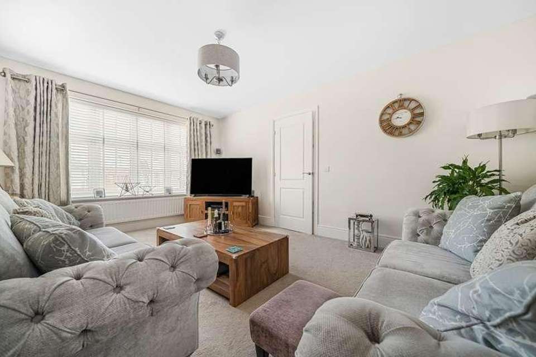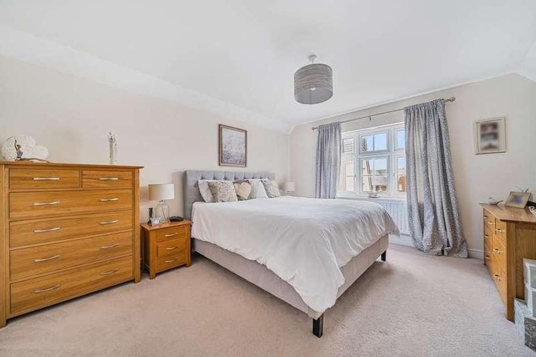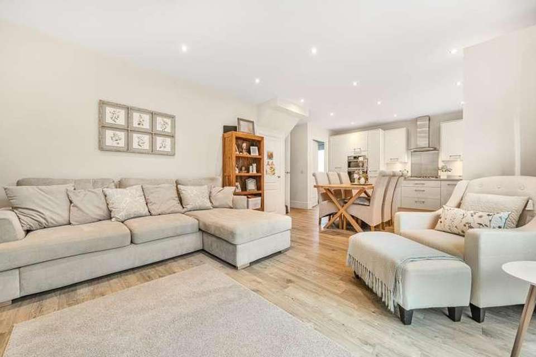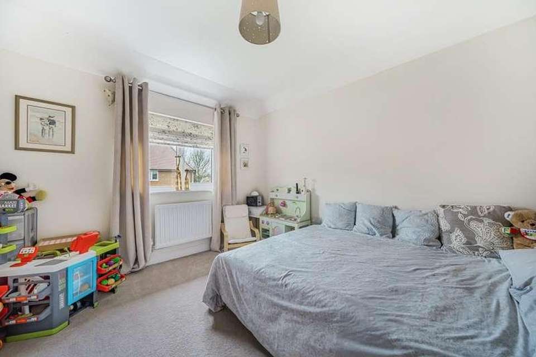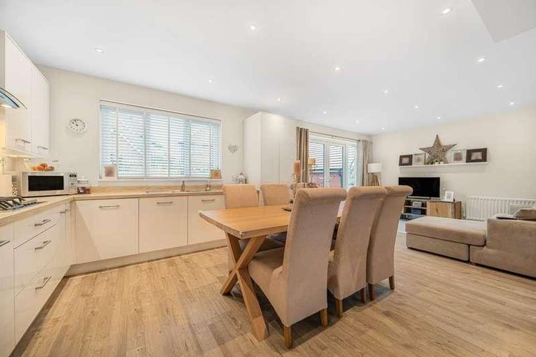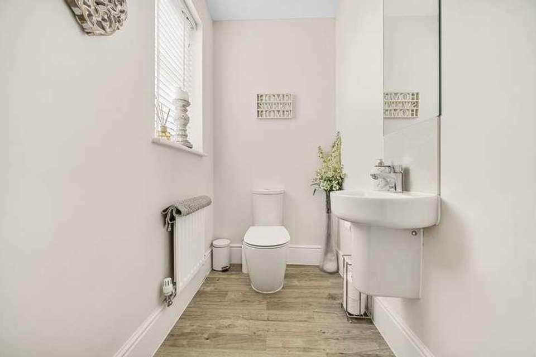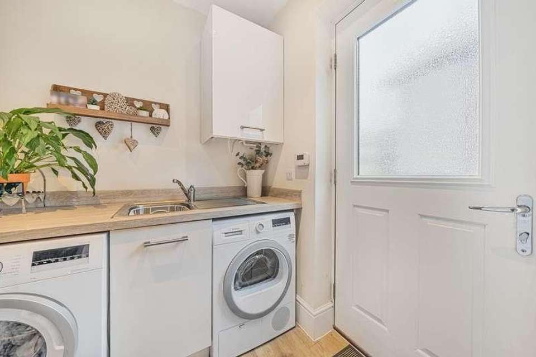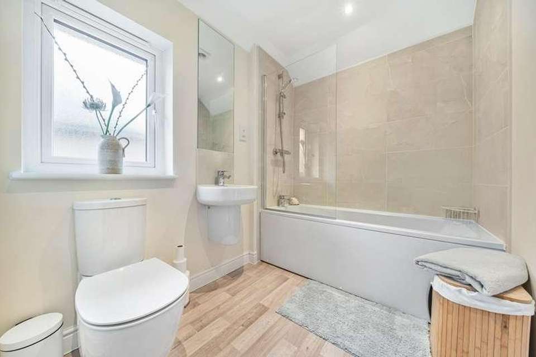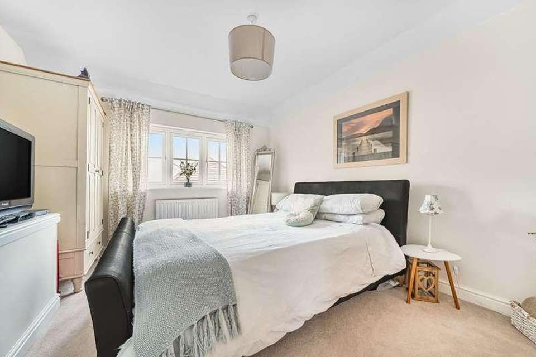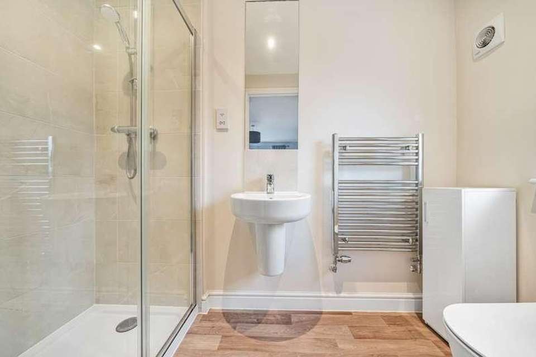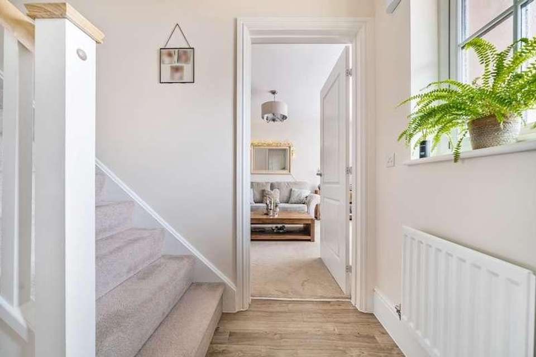4 bedroom detached house for sale
Warminster, BA12detached house
bedrooms
Property photos
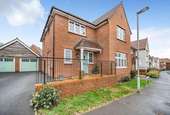

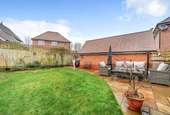
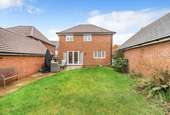
+17
Property description
This four bedroom detached family home comes to the market and is beautifully presented. It is set in the popular Redrow development set close to woodlands and open countryside. The property is spacious throughout and has a large open kitchen/dining room ideal for family living. The current owners have added lots of upgrades since owning the property. It has a beautifully maintained rear garden. There is a garage and driveway parking for two cars. Early viewing is highly recommended.DESCRIPTIONThis four bedroom detached family home comes to the market and is beautifully presented. It is set in the popular Redrow development set close to woodlands and open countryside. The property is spacious throughout and has a large open kitchen/dining room ideal for family living. The current owner have added lots of upgrades since owning the property. It has a beautifully maintained rear garden. There is a garage and driveway parking for two cars. Early viewing is highly recommended. The accommodation comprises entrance hall , downstairs cloakroom, sitting room, the kitchen/dining room is an exceptional size and an ideal family entertaining room, with a range of wall base units with work surface over, additional large floor to ceiling cupboard. and under stairs cupboard. Built in double oven and grill with has hob, stainless steel splashback and extractor over, integrated dishwasher and integrated fridge/freezer and larder pull out cupboard. There is plenty of room for a dining room table and at the opposite end of the kitchen there is ample room for furnishings. There is s utility room off the kitchen with access to the side. Leading upstairs there is a master bedroom with fitted wardrobes and en-suite, three further bedrooms and a family bathroom.OUTSIDEThere are steps leading up to the front door with a dwarf wall and wrought iron fencing. A driveway provides parking for two cars and in turn leads to the garage. A side gate gives access to the rear garden. The garden is enclosed by fencing and there is a sweeping patio area with lawn to the side with a border to one side and a border across the back which are both stocked with various shrubs and plants. There is a hidden area behind the garage which is totally private with a covered pergola with a hot tub (not included in the sale but can be negotiated ). In addition there is another patio seating area at the end of the garden. COUNCIL TAXBAND ' E 'LOCATIONThe town of Warminster offers a wide range of shopping and leisure facilities to include library, sports centre, swimming pool, schools, churches, doctors' and dentists' surgeries, hospital and post office. Warminster also benefits from a main line railway station to London Waterloo whilst the nearby A303 provides excellent road links to London to the east and Exeter to the west. Local attractions include Longleat House and Safari Park, Shearwater Lake, Stourhead and Salisbury Plain.
Interested in this property?
Council tax
First listed
Over a month agoWarminster, BA12
Marketed by
Cooper & Tanner 48/50 Market Place,Warminster,Wiltshire,BA12 9ANCall agent on 01985 215579
Placebuzz mortgage repayment calculator
Monthly repayment
The Est. Mortgage is for a 25 years repayment mortgage based on a 10% deposit and a 5.5% annual interest. It is only intended as a guide. Make sure you obtain accurate figures from your lender before committing to any mortgage. Your home may be repossessed if you do not keep up repayments on a mortgage.
Warminster, BA12 - Streetview
DISCLAIMER: Property descriptions and related information displayed on this page are marketing materials provided by Cooper & Tanner. Placebuzz does not warrant or accept any responsibility for the accuracy or completeness of the property descriptions or related information provided here and they do not constitute property particulars. Please contact Cooper & Tanner for full details and further information.


