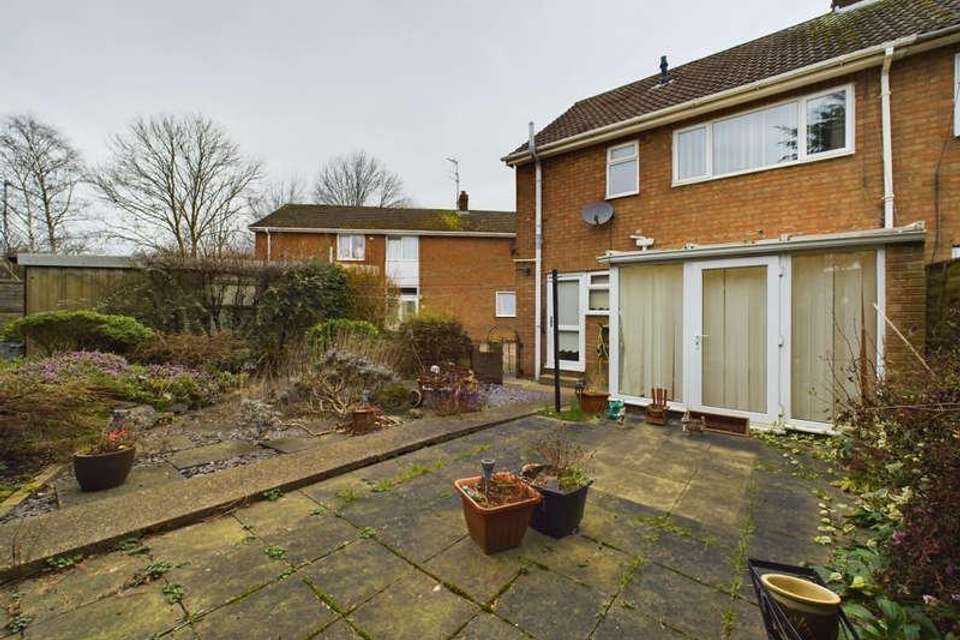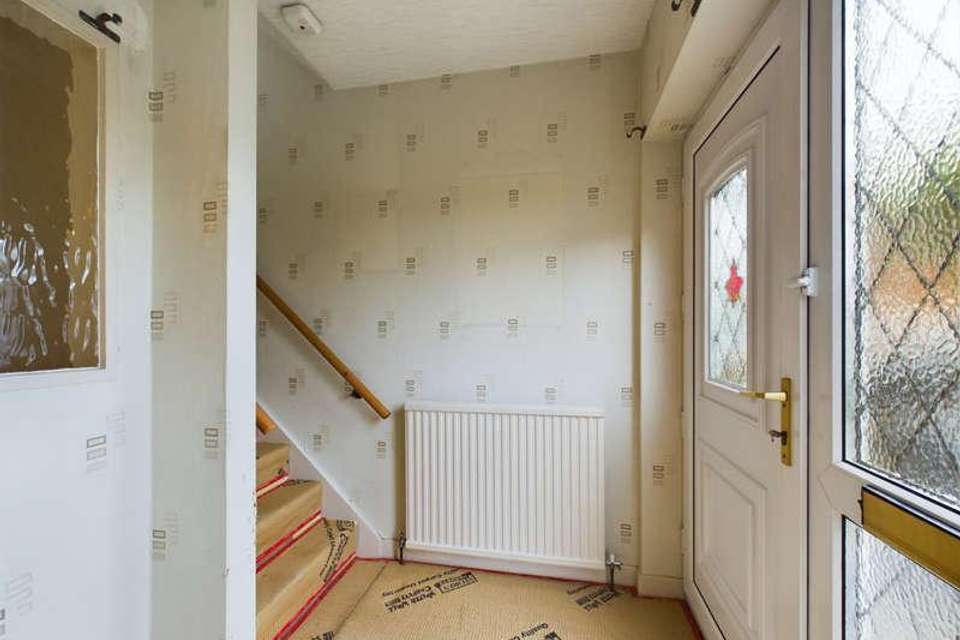3 bedroom semi-detached house for sale
Hull, HU6semi-detached house
bedrooms
Property photos




+12
Property description
*** A FANTASTIC OPPORTUNITY TO PUT YOUR OWN STAMP ON THIS FAMILY HOME- SOUGHT-AFTER LOCATION- AVAILABLE WITH NO CHAIN INVOLVED- SOLD AS SEEN- ARRANGE YOUR VIEWING TODAY!!***Zest are pleased offer to the sales market this 3 BEDROOM SEMI DETACHED House to the sales market. The property offers so much potential to the discerning buyer and is offered to the market with NO CHAIN INVOLVED!. The property is to be sold as seen and briefly comprises;Entrance Hall, Lounge, Conservatory, Fitted Kitchen and to the first floor are three bedrooms (Two Double), Shower Room and separate WC. Externally the property has an enclosed rear garden and to the front of the property is a shared driveway leading to the single garage. Immediate viewing is essential and now invited!!EPC- To FollowCouncil Tax Band-BMains WaterMains ElectricMains GasMains Drainage and SewerageEntrance Hall With a uPVC entrance door and glazed side panel, a radiator and stairs leading to the first floor.Lounge A spacious lounge with laminate flooring, a uPVC window to the front elevation, 2 x radiators, a feature fireplace with fire and to the rear elevation is a window and a rear door leading to the conservatory.Conservatory with laminate flooring and a uPVC door leading to the rear garden.Kitchen With vinyl flooring, a white floss kitchen with a range of wall, base and drawer units with contrasting work surfaces over, an integral oven, '4' ring has hit with extractor hood over, plumbing for an automatic washing machine, a stainless steel sink with mixer tap over and a tiled splash back, space for a fridge freezer, a uPVC window to the rear elevation, a uPVC rear door and an under stairs cupboard.Landing With a uPVC window to the rear elevation, access to the loft space and a cupboard housing the boiler.Bedroom One A double bedroom with laminate flooring, a radiator, a uPVC window to the front elevation and fitted wardrobes.Bedroom Two A double bedroom with laminate flooring, a radiator, a uPVC window to the rear elevation and fitted wardrobes.Bedroom Three With a radiator, a uPVC window to the front elevation and a built in cupboard.WC With tiled flooring, a low level WC, tiling to the walls and a uPVC window to the side elevation.Shower Room With tiled flooring, a pedestal hand wash , a shower enclosure, tiling to the walls, a heated towel rail and a uPVC window to the rear elevation.Rear Garden An enclosed rear garden with a paved seating area, an array of plants shrubs and trees.Front of Property To the front of the property is a shared driveway leading to the single garage with up and over door.
Interested in this property?
Council tax
First listed
2 weeks agoHull, HU6
Marketed by
Move With Zest Belvedere House,626 James Reckitt Avenue,Hull,HU8 0LGCall agent on 01482 216070
Placebuzz mortgage repayment calculator
Monthly repayment
The Est. Mortgage is for a 25 years repayment mortgage based on a 10% deposit and a 5.5% annual interest. It is only intended as a guide. Make sure you obtain accurate figures from your lender before committing to any mortgage. Your home may be repossessed if you do not keep up repayments on a mortgage.
Hull, HU6 - Streetview
DISCLAIMER: Property descriptions and related information displayed on this page are marketing materials provided by Move With Zest. Placebuzz does not warrant or accept any responsibility for the accuracy or completeness of the property descriptions or related information provided here and they do not constitute property particulars. Please contact Move With Zest for full details and further information.
















