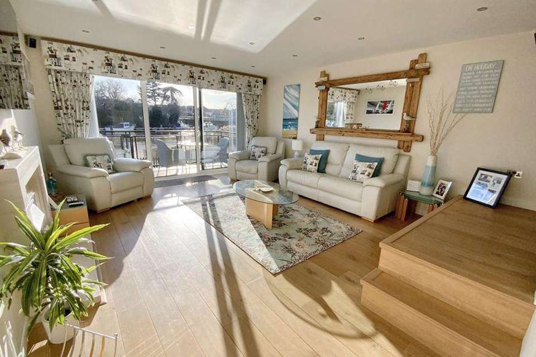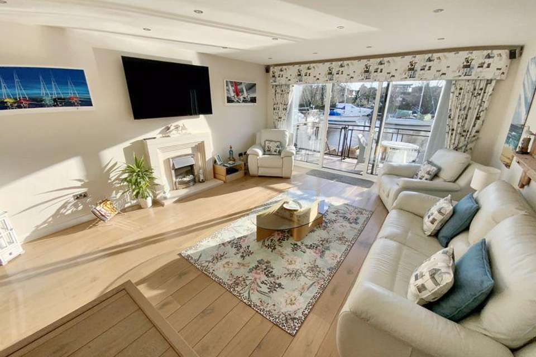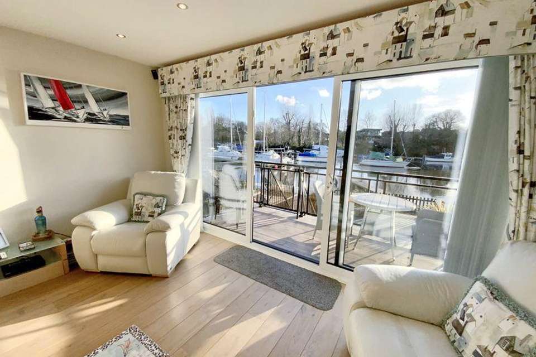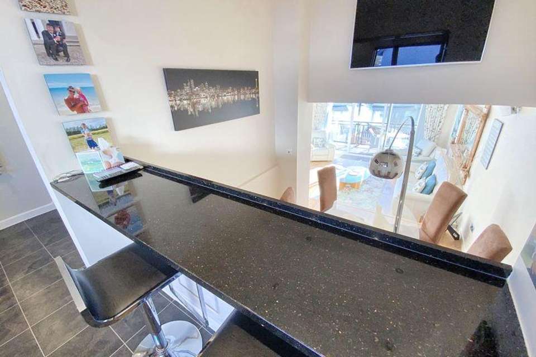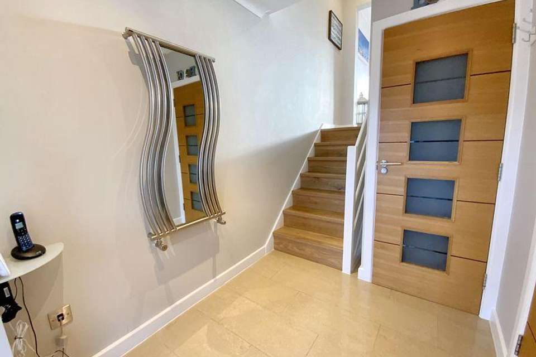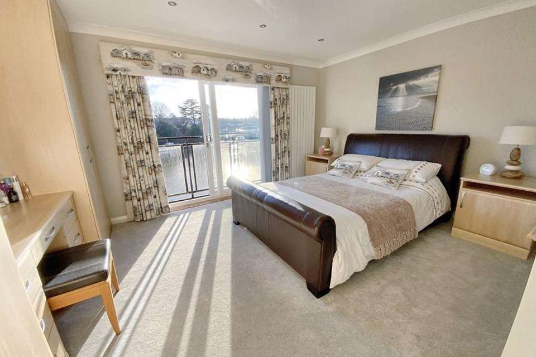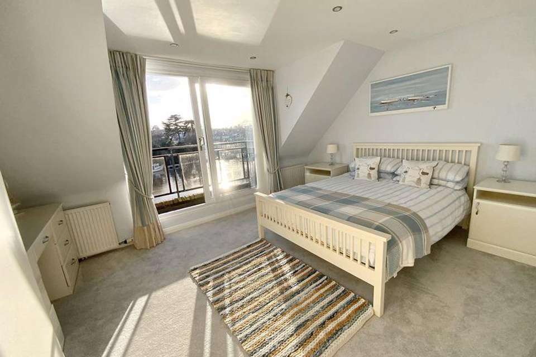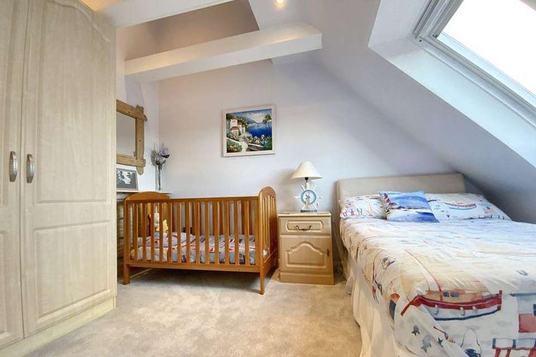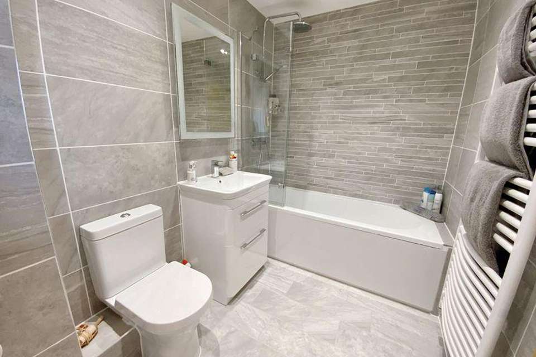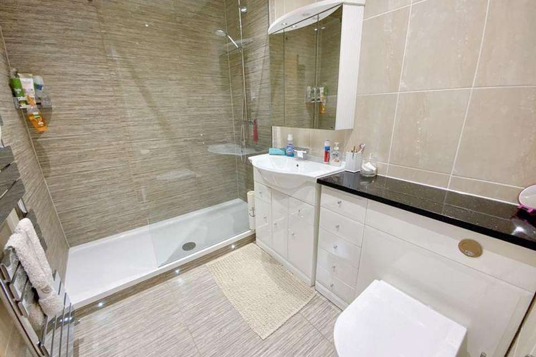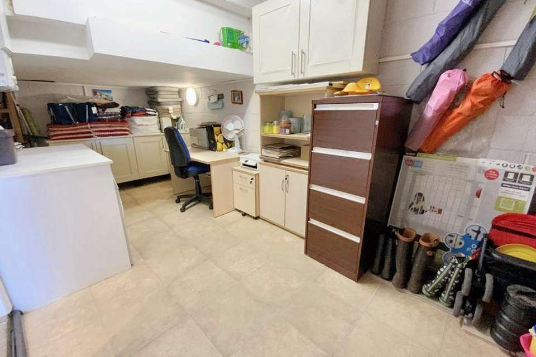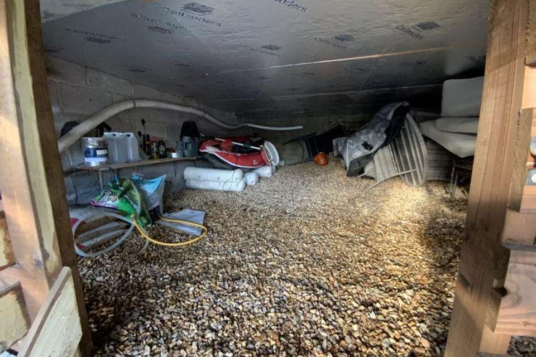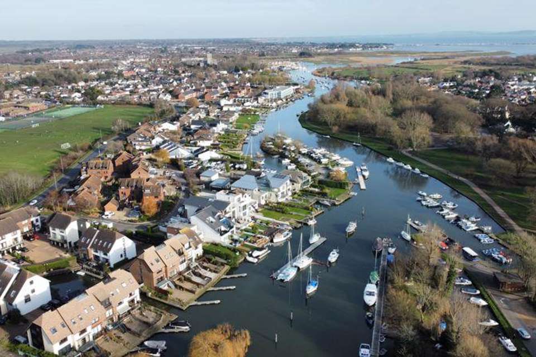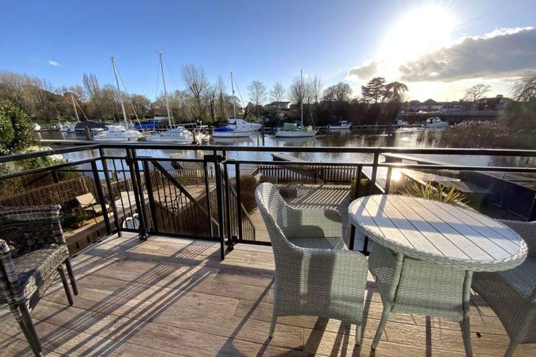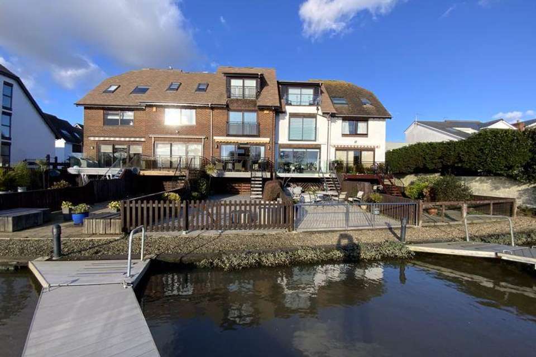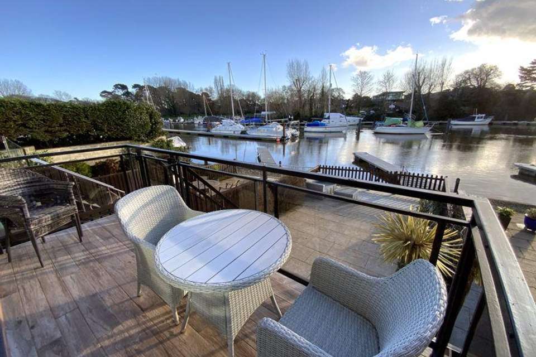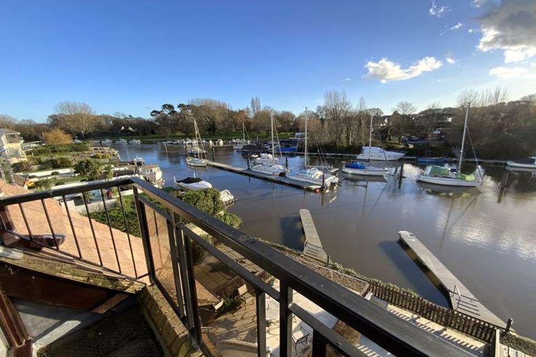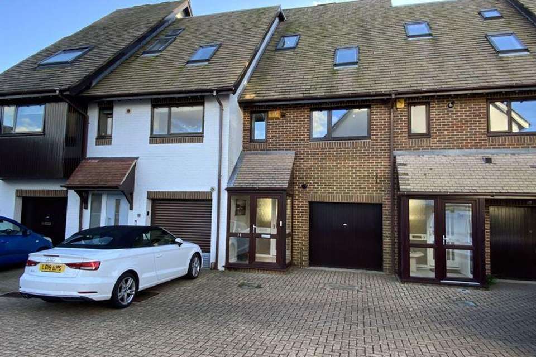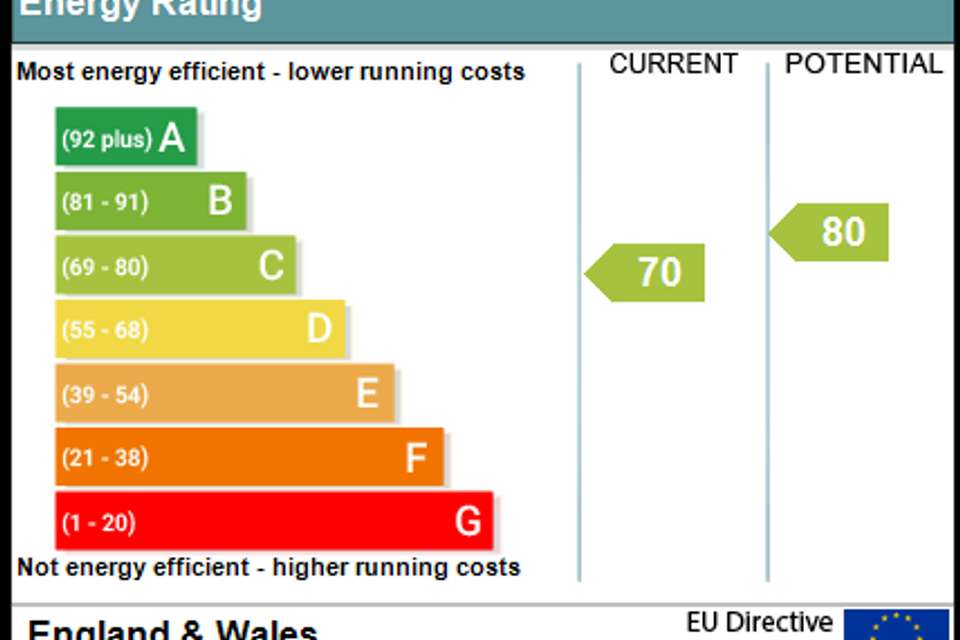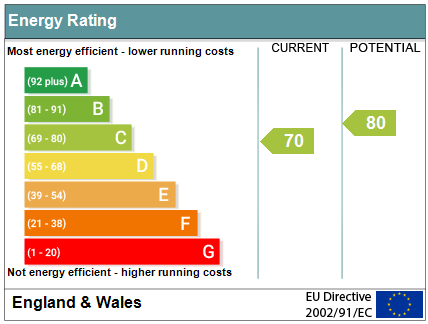3 bedroom town house for sale
CHRISTCHURCH TOWN CENTREterraced house
bedrooms
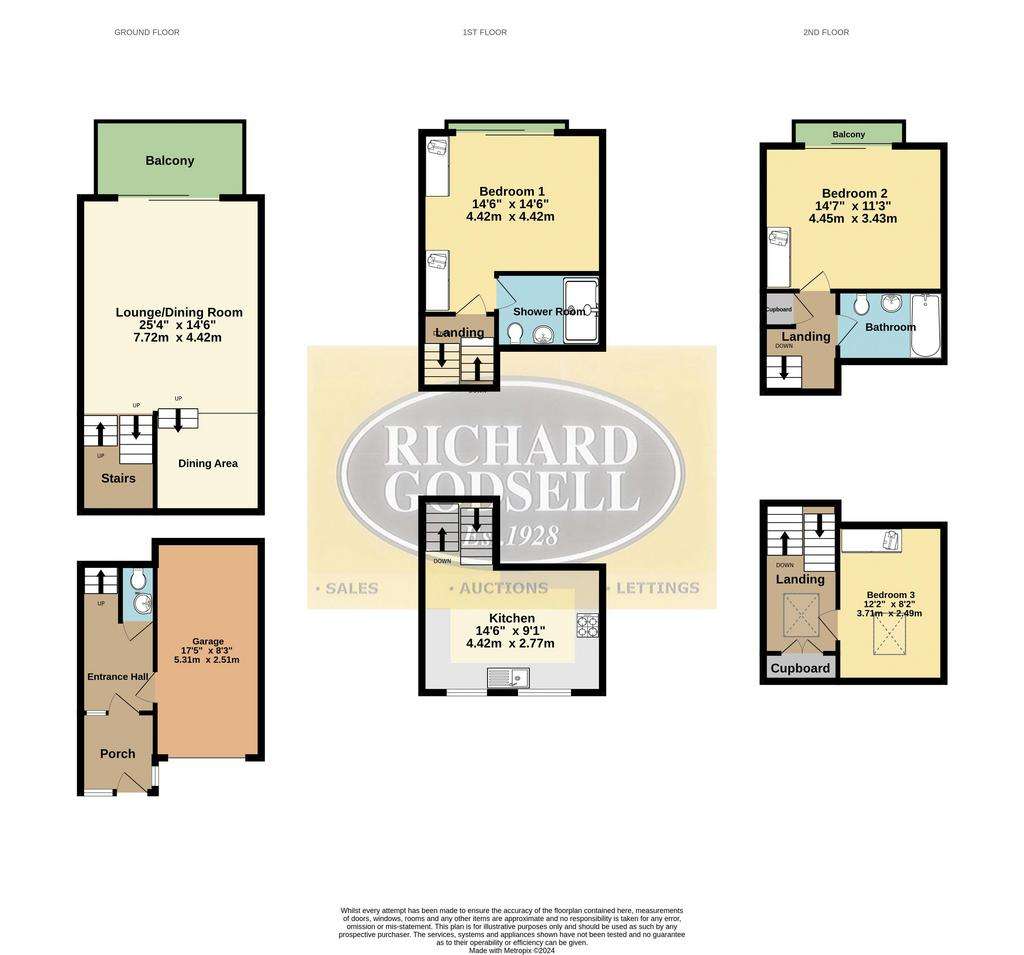
Property photos

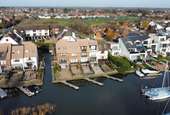
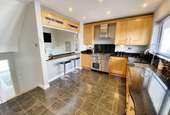
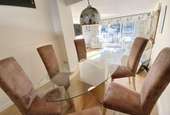
+20
Property description
Richard Godsell are delighted to bring to market this stunning example of a 3 bedroom riverside property with fabulous views, private 8m mooring located at the bottom of the garden and situated in small gated community on the edge of Christchurch town centre.
Entrance Porch - 6' 2'' x 5' 4'' (1.88m x 1.62m)
Tiled floor. Three inset LED down lighters. Further glazed panel door leading to:
Entrance Hall
Stairs to First Floor. Tiled floor. Three LED down lighters. Telephone point. Door to:
Garage - 17' 5'' x 8' 3'' (5.30m x 2.51m)
Up and Over door. Wall mounted Worcester central heating and hot water boiler. Gas and electric meter, together with electric consumer unit. Space and plumbing for washing machine and tumble drier. Various storage cupboards. Wall light point. Ceiling strip light. Water tap.
Downstairs WC - 3' 9'' x 2' 5'' (1.14m x 0.74m)
Dual low flush WC. Wash basin with mixer tap over. Tiled splash back. Tiled floor. Ceiling light point. Stairs to:
Stunning Open Plan Lounge/Dining Room - 25' 4'' max x 14' 6'' (7.72m x 4.42m)
Solid wood flooring. Numerous LED down lighters. Central fireplace with stone hearth, mantel over and inset electric fire. Wall mounted TV aerial point. On an Upper Level - Dining Area: Creating a perfect entertaining space. Hatch to Kitchen. TV aerial point. Four LED down lighters. Fabulous views over the River Stour via double glazed sliding doors leading to SOUTH FACING BALCONY: Outside light points. Outside power point. Electric sun awning. Glass balcony overlooking the 8m mooring and far reaching views towards Wick. Steps leading down to the lower garden. From the Sitting Room further stairs to:
Kitchen - 14' 6'' x 9' 1'' (4.42m x 2.77m)
A beautiful fully fitted kitchen with a range of matching wall and base units with a Quartz work surface over, matching up stands and window sills. Various integral appliances: Siemans dishwasher, Rangemaster oven with five burner gas hob and extractor over, free standing American fridge/freezer. Wall mounted heated radiator. Two double glazed windows to the front elevation. Numerous LED down lighters. Breakfast bar with pleasant views down to the waters edge. Wall mounted thermostat for the central heating. Further stairs to:
First Floor Landing - 10' 3'' x 6' 0'' (3.12m x 1.83m)
Smoke alarm. Four LED down lighters. Part glazed door to:
Bedroom One - 14' 6'' x 14' 6'' (4.42m x 4.42m)
Fully fitted wardrobes with various hanging rails and shelving, together with matching bedside cabinets. Six LED down lighters. Feature thermostatically controlled radiator. Double glazed sliding doors to JULIET BALCONY with fabulous views of the River Stour and Wick village beyond. Door to:
En Suite Shower Room - 8' 3'' x 5' 7'' (2.51m x 1.70m)
Modern white suite comprising: Concealed cistern dual low flush WC. Wash basin with mixer tap over, storage cupboards and drawers under. Large walk-in shower cubicle with Rainfall shower head over and separate hand held attachment. Fully tiled walls and floor. Wall mounted heated towel rail. Wall mounted mirror fronted medicine cabinet. Extractor fan.
Second Floor Landing
Double cupboard with hanging rail. Double glazed Velux window.
Bedroom Three - 12' 2'' x 8' 2'' (3.71m x 2.49m)
Double glazed Velux window to the front elevation. Single radiator. Four inset spotlights with feature raised ceiling. Built-in wardrobe with hanging rails and shelving. Built-in chest of drawers.
Third Floor Landing
Smoke alarm. Four LED down lighters. Hatch to loft space. Storage cupboard with slatted shelving.
Family Bathroom - 8' 1'' x 5' 7'' (2.46m x 1.70m)
Modern white suite comprising: Dual low flush WC. Wash basin with mixer tap over, storage drawers under. Bath with mixer tap over. Wall mounted shower with Rainfall shower head over, separate hand held attachment. Glass folding screen. Wall mounted heated towel rail. Fully tiled walls and floor. Extractor fan. Wall mounted controller for the shower. Four LED down lighters. From the Third Floor Landing, part glazed door to:
Bedroom Two - 14' 7'' x 11' 3'' (4.44m x 3.43m)
Fully fitted wardrobes with hanging rails and shelving, together with dressing table and two bed side cabinets. Eight LED down lighters. Thermostatically controlled single radiator. Double glazed doors providing access to BALCONY: Room for table and chairs. Stunning views over the River Stour.
Outside
The sunny south facing rear garden has been designed to be maintenance free with a large patio area perfect for Al Fresco dining. Picket post fence leading to the Private 8M Mooring. Boundaries are of timber panel fencing. Gate providing Under House Storage: 14'3 x 7'2 Perfect for paddleboards, canoes etc. Power points. There are two parking spaces to the front of the property.
Maintenance
£1,250 per annum
Council Tax Band F EPC Band C
Council Tax Band: F
Tenure: Freehold
Entrance Porch - 6' 2'' x 5' 4'' (1.88m x 1.62m)
Tiled floor. Three inset LED down lighters. Further glazed panel door leading to:
Entrance Hall
Stairs to First Floor. Tiled floor. Three LED down lighters. Telephone point. Door to:
Garage - 17' 5'' x 8' 3'' (5.30m x 2.51m)
Up and Over door. Wall mounted Worcester central heating and hot water boiler. Gas and electric meter, together with electric consumer unit. Space and plumbing for washing machine and tumble drier. Various storage cupboards. Wall light point. Ceiling strip light. Water tap.
Downstairs WC - 3' 9'' x 2' 5'' (1.14m x 0.74m)
Dual low flush WC. Wash basin with mixer tap over. Tiled splash back. Tiled floor. Ceiling light point. Stairs to:
Stunning Open Plan Lounge/Dining Room - 25' 4'' max x 14' 6'' (7.72m x 4.42m)
Solid wood flooring. Numerous LED down lighters. Central fireplace with stone hearth, mantel over and inset electric fire. Wall mounted TV aerial point. On an Upper Level - Dining Area: Creating a perfect entertaining space. Hatch to Kitchen. TV aerial point. Four LED down lighters. Fabulous views over the River Stour via double glazed sliding doors leading to SOUTH FACING BALCONY: Outside light points. Outside power point. Electric sun awning. Glass balcony overlooking the 8m mooring and far reaching views towards Wick. Steps leading down to the lower garden. From the Sitting Room further stairs to:
Kitchen - 14' 6'' x 9' 1'' (4.42m x 2.77m)
A beautiful fully fitted kitchen with a range of matching wall and base units with a Quartz work surface over, matching up stands and window sills. Various integral appliances: Siemans dishwasher, Rangemaster oven with five burner gas hob and extractor over, free standing American fridge/freezer. Wall mounted heated radiator. Two double glazed windows to the front elevation. Numerous LED down lighters. Breakfast bar with pleasant views down to the waters edge. Wall mounted thermostat for the central heating. Further stairs to:
First Floor Landing - 10' 3'' x 6' 0'' (3.12m x 1.83m)
Smoke alarm. Four LED down lighters. Part glazed door to:
Bedroom One - 14' 6'' x 14' 6'' (4.42m x 4.42m)
Fully fitted wardrobes with various hanging rails and shelving, together with matching bedside cabinets. Six LED down lighters. Feature thermostatically controlled radiator. Double glazed sliding doors to JULIET BALCONY with fabulous views of the River Stour and Wick village beyond. Door to:
En Suite Shower Room - 8' 3'' x 5' 7'' (2.51m x 1.70m)
Modern white suite comprising: Concealed cistern dual low flush WC. Wash basin with mixer tap over, storage cupboards and drawers under. Large walk-in shower cubicle with Rainfall shower head over and separate hand held attachment. Fully tiled walls and floor. Wall mounted heated towel rail. Wall mounted mirror fronted medicine cabinet. Extractor fan.
Second Floor Landing
Double cupboard with hanging rail. Double glazed Velux window.
Bedroom Three - 12' 2'' x 8' 2'' (3.71m x 2.49m)
Double glazed Velux window to the front elevation. Single radiator. Four inset spotlights with feature raised ceiling. Built-in wardrobe with hanging rails and shelving. Built-in chest of drawers.
Third Floor Landing
Smoke alarm. Four LED down lighters. Hatch to loft space. Storage cupboard with slatted shelving.
Family Bathroom - 8' 1'' x 5' 7'' (2.46m x 1.70m)
Modern white suite comprising: Dual low flush WC. Wash basin with mixer tap over, storage drawers under. Bath with mixer tap over. Wall mounted shower with Rainfall shower head over, separate hand held attachment. Glass folding screen. Wall mounted heated towel rail. Fully tiled walls and floor. Extractor fan. Wall mounted controller for the shower. Four LED down lighters. From the Third Floor Landing, part glazed door to:
Bedroom Two - 14' 7'' x 11' 3'' (4.44m x 3.43m)
Fully fitted wardrobes with hanging rails and shelving, together with dressing table and two bed side cabinets. Eight LED down lighters. Thermostatically controlled single radiator. Double glazed doors providing access to BALCONY: Room for table and chairs. Stunning views over the River Stour.
Outside
The sunny south facing rear garden has been designed to be maintenance free with a large patio area perfect for Al Fresco dining. Picket post fence leading to the Private 8M Mooring. Boundaries are of timber panel fencing. Gate providing Under House Storage: 14'3 x 7'2 Perfect for paddleboards, canoes etc. Power points. There are two parking spaces to the front of the property.
Maintenance
£1,250 per annum
Council Tax Band F EPC Band C
Council Tax Band: F
Tenure: Freehold
Council tax
First listed
Over a month agoEnergy Performance Certificate
CHRISTCHURCH TOWN CENTRE
Placebuzz mortgage repayment calculator
Monthly repayment
The Est. Mortgage is for a 25 years repayment mortgage based on a 10% deposit and a 5.5% annual interest. It is only intended as a guide. Make sure you obtain accurate figures from your lender before committing to any mortgage. Your home may be repossessed if you do not keep up repayments on a mortgage.
CHRISTCHURCH TOWN CENTRE - Streetview
DISCLAIMER: Property descriptions and related information displayed on this page are marketing materials provided by Richard Godsell - Christchurch. Placebuzz does not warrant or accept any responsibility for the accuracy or completeness of the property descriptions or related information provided here and they do not constitute property particulars. Please contact Richard Godsell - Christchurch for full details and further information.





