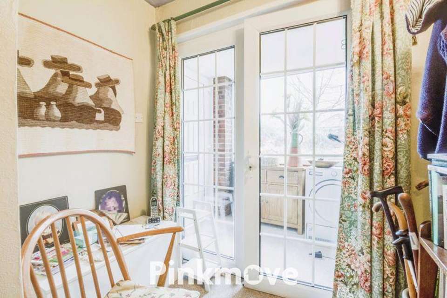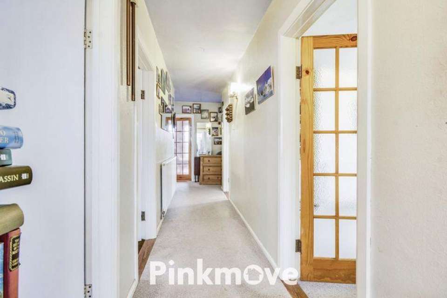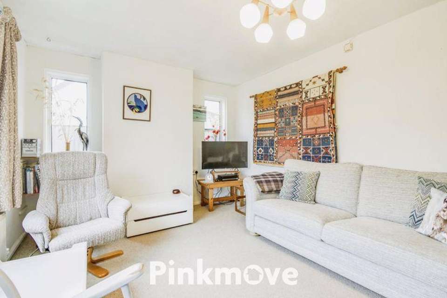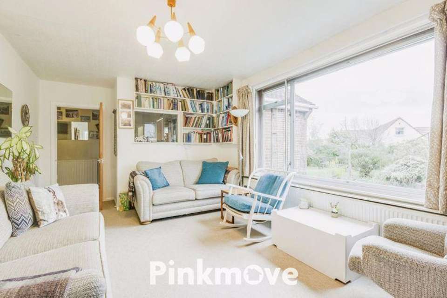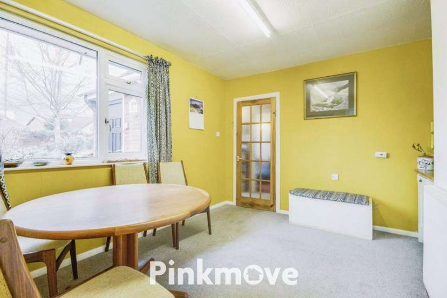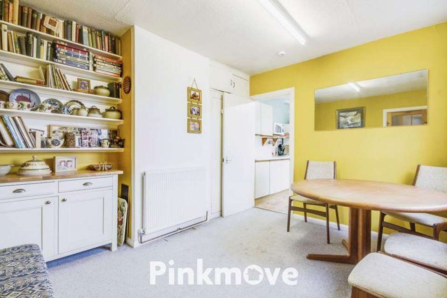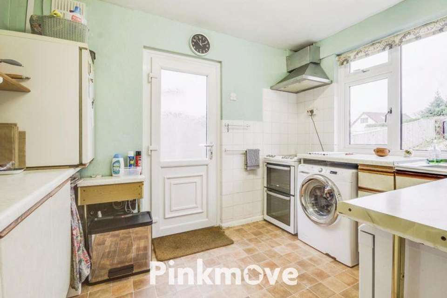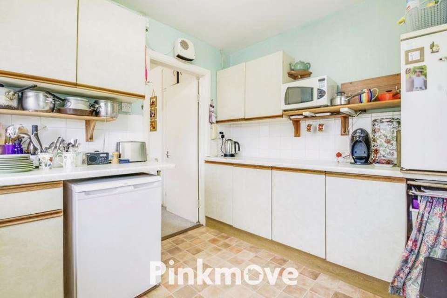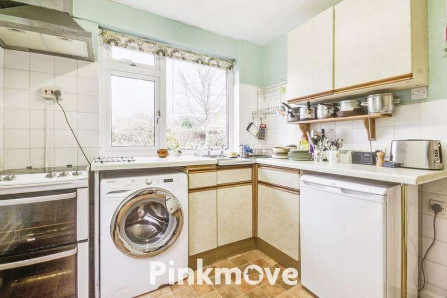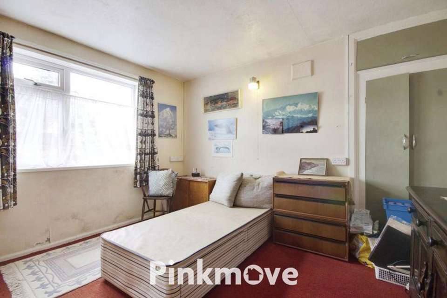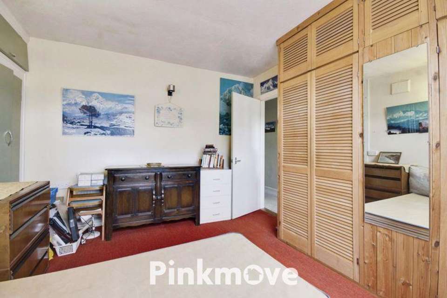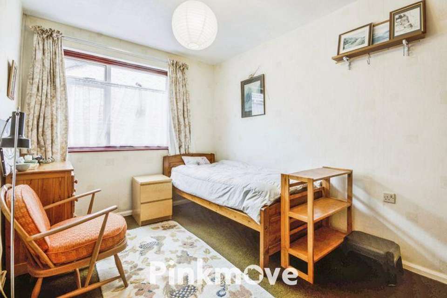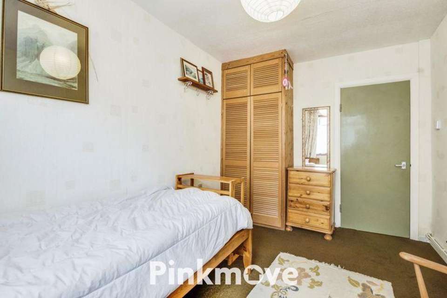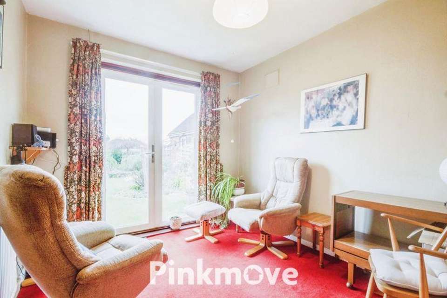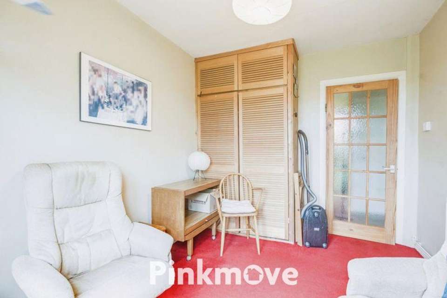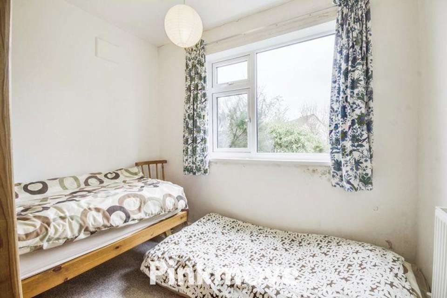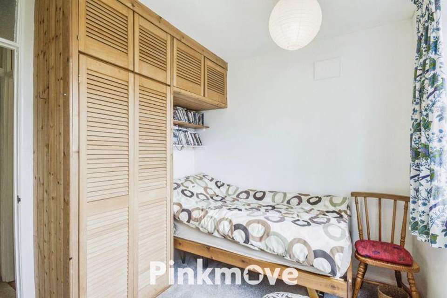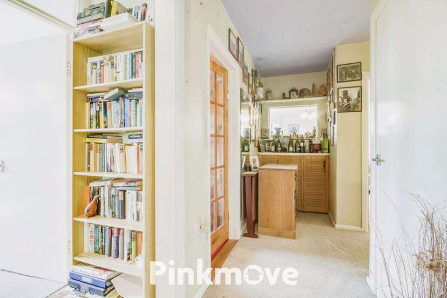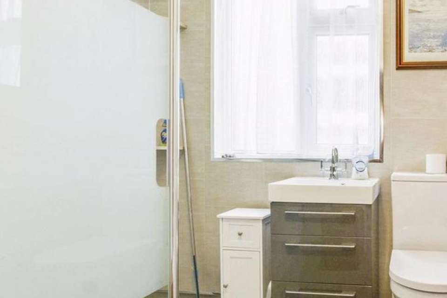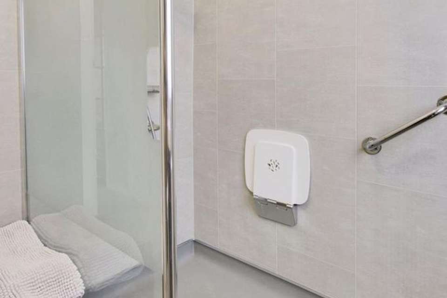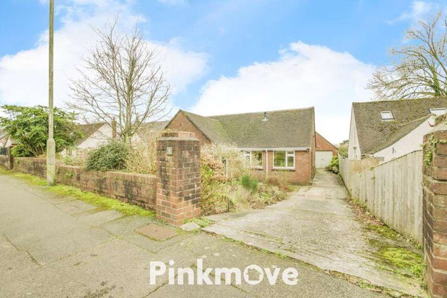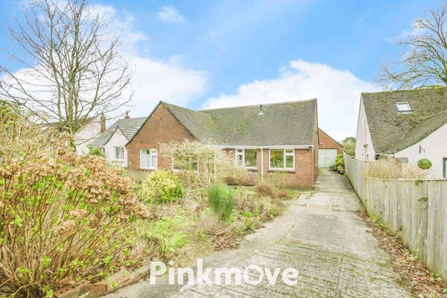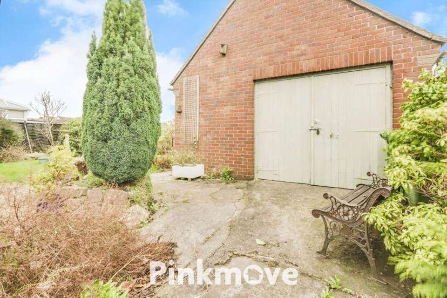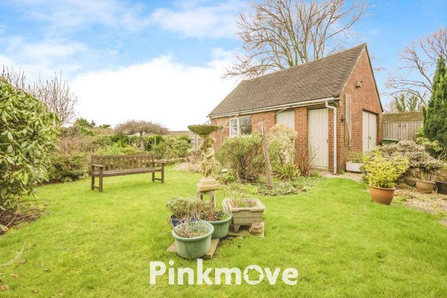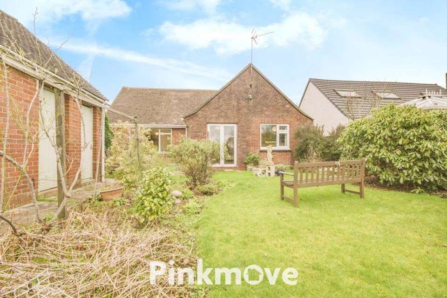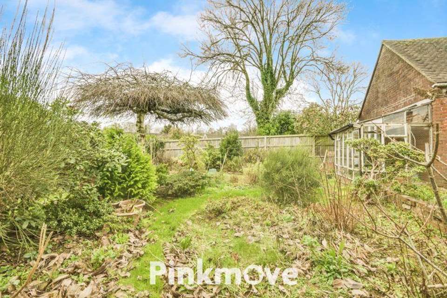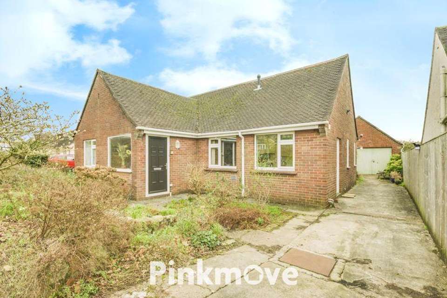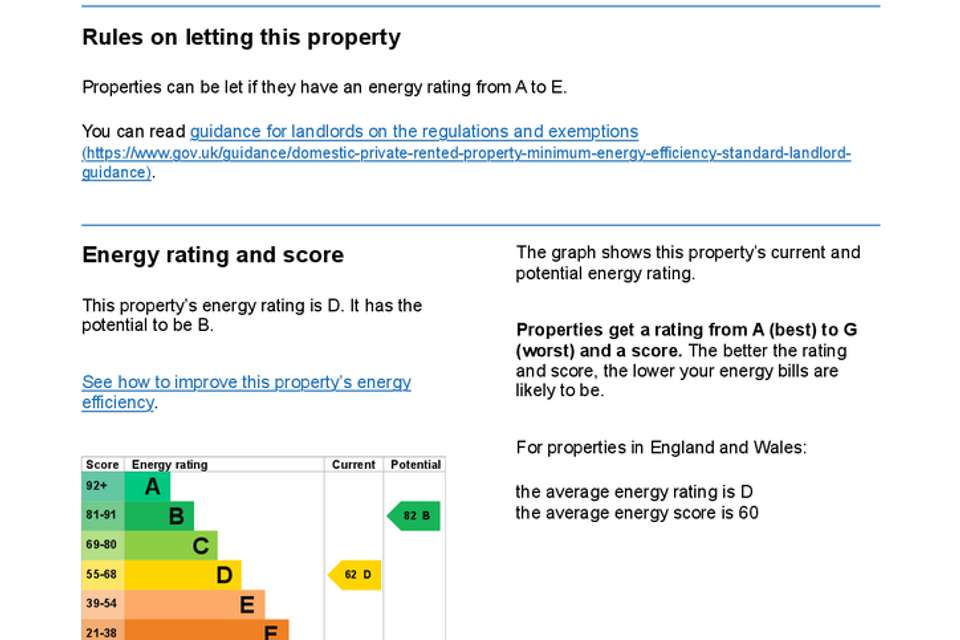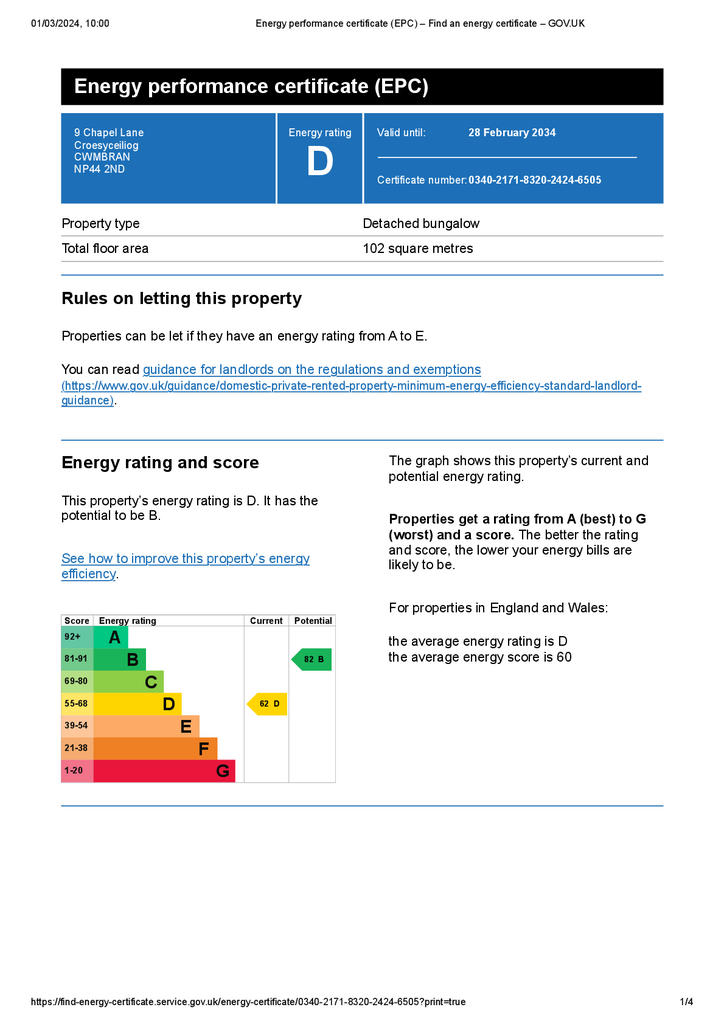4 bedroom detached house for sale
Chapel Lane, Cwmbran - REF# 00024324detached house
bedrooms
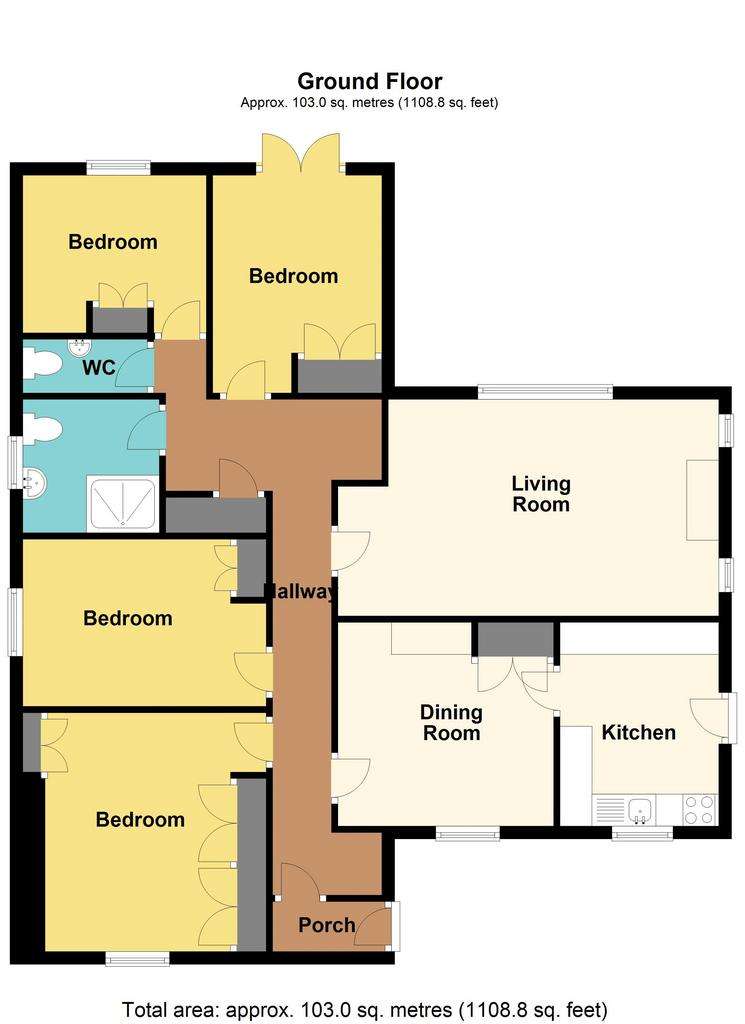
Property photos

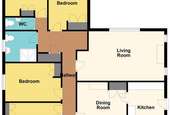

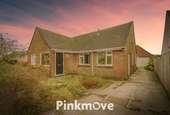
+30
Property description
NEW PRICE NOW £380,000 - NO CHAIN
*DETACHED BUNGALOW*FOUR BEDROOMS*TWO RECEPTION ROOMS*KITCHEN*SHOWER ROOM AND SEPERATE WC*LARGE FRONT AND REAR GARDENS*AMPLE OFF ROAD PARKING*POPULAR AREA*
Located on Chapel Lane in Croesyceiliog, this deceptively spacious bungalow offers a fantastic opportunity for renovation. The property boasts large front and rear gardens, ideal for those who enjoy spending time outdoors, as well as a large garage/outbuilding providing ample storage space. Situated in a quiet area, the property offers easy access to public transport links and local amenities, making it convenient for daily activities. The bungalow also comes with parking, a valuable feature in this area.
Inside, the bungalow features two reception rooms, perfect for creating separate living and dining areas. The kitchen is also a good family size with potential to be knocked through to the dining area creating an open plan layout. The property also includes four bedrooms, with two double bedrooms both benefiting from built-in wardrobes. Additionally, there are two single bedrooms, also with built-in wardrobes. Lastly there is a modern shower room with a WC, hand basin and wet room shower. Adjacent is a second, separate WC,
With its spacious layout and potential for modernisation, this property presents a unique opportunity for those looking to create their ideal home in a peaceful and well-connected location.
*We have been advised by the seller the following details pertaining to this property. We would encourage any interested parties to seek legal advice to confirm such details prior to purchase*
Council Tax Band - F
Tenure - Freehold
Hallway
Living Room - 11' 1'' x 17' 0'' (3.37m x 5.17m)
Dining Room - 10' 7'' x 11' 1'' (3.22m x 3.39m)
Kitchen - 10' 2'' x 8' 4'' (3.11m x 2.54m)
Bedroom 1 - 12' 3'' x 10' 9'' (3.73m x 3.28m)
Bedroom 2 - 8' 7'' x 12' 6'' (2.61m x 3.8m)
Bedroom 3 - 8' 1'' x 9' 0'' (2.47m x 2.75m)
Bedroom 4 - 10' 11'' x 8' 8'' (3.34m x 2.64m)
Shower Room - 6' 10'' x 7' 0'' (2.08m x 2.14m)
WC - 2' 8'' x 6' 7'' (0.81m x 2m)
Council Tax Band: F
Tenure: Freehold
*DETACHED BUNGALOW*FOUR BEDROOMS*TWO RECEPTION ROOMS*KITCHEN*SHOWER ROOM AND SEPERATE WC*LARGE FRONT AND REAR GARDENS*AMPLE OFF ROAD PARKING*POPULAR AREA*
Located on Chapel Lane in Croesyceiliog, this deceptively spacious bungalow offers a fantastic opportunity for renovation. The property boasts large front and rear gardens, ideal for those who enjoy spending time outdoors, as well as a large garage/outbuilding providing ample storage space. Situated in a quiet area, the property offers easy access to public transport links and local amenities, making it convenient for daily activities. The bungalow also comes with parking, a valuable feature in this area.
Inside, the bungalow features two reception rooms, perfect for creating separate living and dining areas. The kitchen is also a good family size with potential to be knocked through to the dining area creating an open plan layout. The property also includes four bedrooms, with two double bedrooms both benefiting from built-in wardrobes. Additionally, there are two single bedrooms, also with built-in wardrobes. Lastly there is a modern shower room with a WC, hand basin and wet room shower. Adjacent is a second, separate WC,
With its spacious layout and potential for modernisation, this property presents a unique opportunity for those looking to create their ideal home in a peaceful and well-connected location.
*We have been advised by the seller the following details pertaining to this property. We would encourage any interested parties to seek legal advice to confirm such details prior to purchase*
Council Tax Band - F
Tenure - Freehold
Hallway
Living Room - 11' 1'' x 17' 0'' (3.37m x 5.17m)
Dining Room - 10' 7'' x 11' 1'' (3.22m x 3.39m)
Kitchen - 10' 2'' x 8' 4'' (3.11m x 2.54m)
Bedroom 1 - 12' 3'' x 10' 9'' (3.73m x 3.28m)
Bedroom 2 - 8' 7'' x 12' 6'' (2.61m x 3.8m)
Bedroom 3 - 8' 1'' x 9' 0'' (2.47m x 2.75m)
Bedroom 4 - 10' 11'' x 8' 8'' (3.34m x 2.64m)
Shower Room - 6' 10'' x 7' 0'' (2.08m x 2.14m)
WC - 2' 8'' x 6' 7'' (0.81m x 2m)
Council Tax Band: F
Tenure: Freehold
Interested in this property?
Council tax
First listed
Over a month agoEnergy Performance Certificate
Chapel Lane, Cwmbran - REF# 00024324
Marketed by
Pinkmove - Newport 30 Bridge Street Newport, Gwent NP20 4BGCall agent on 01633 746088
Placebuzz mortgage repayment calculator
Monthly repayment
The Est. Mortgage is for a 25 years repayment mortgage based on a 10% deposit and a 5.5% annual interest. It is only intended as a guide. Make sure you obtain accurate figures from your lender before committing to any mortgage. Your home may be repossessed if you do not keep up repayments on a mortgage.
Chapel Lane, Cwmbran - REF# 00024324 - Streetview
DISCLAIMER: Property descriptions and related information displayed on this page are marketing materials provided by Pinkmove - Newport. Placebuzz does not warrant or accept any responsibility for the accuracy or completeness of the property descriptions or related information provided here and they do not constitute property particulars. Please contact Pinkmove - Newport for full details and further information.





