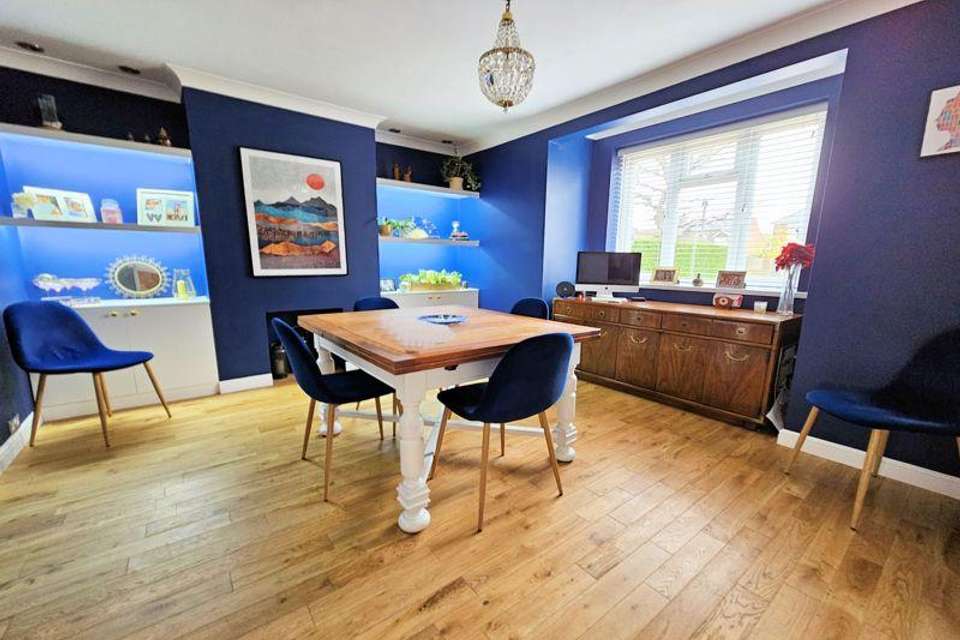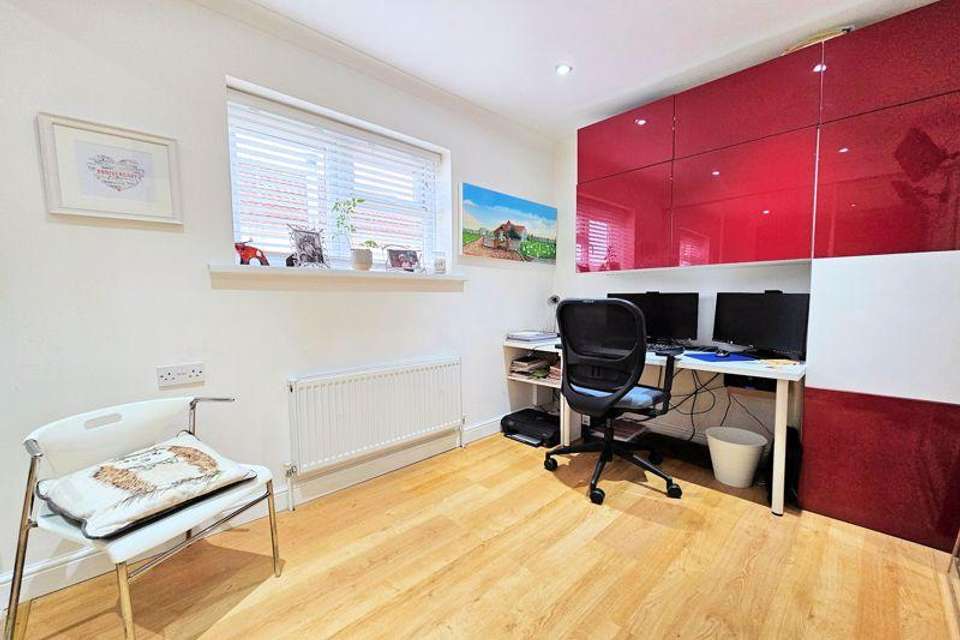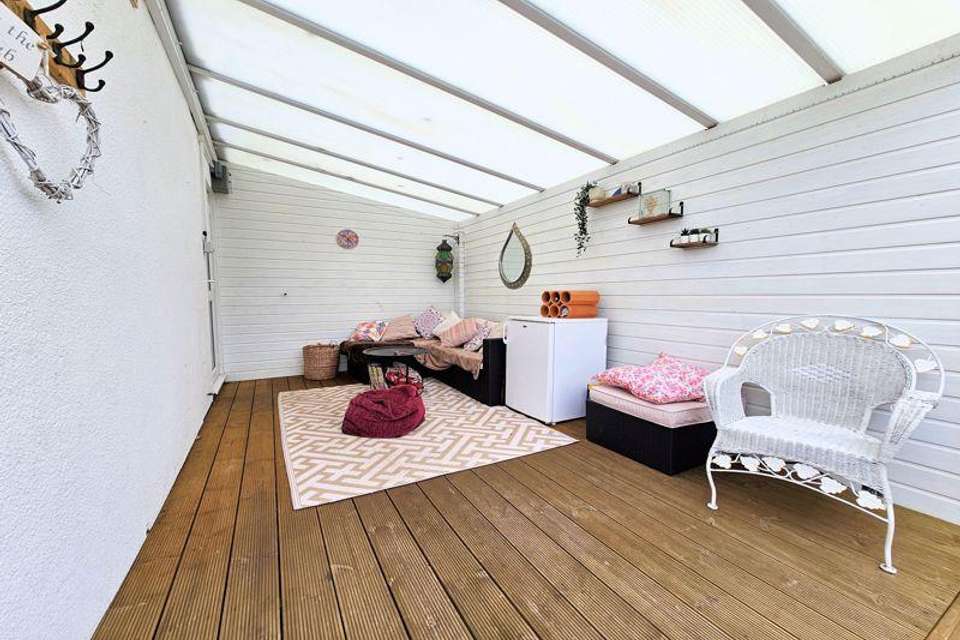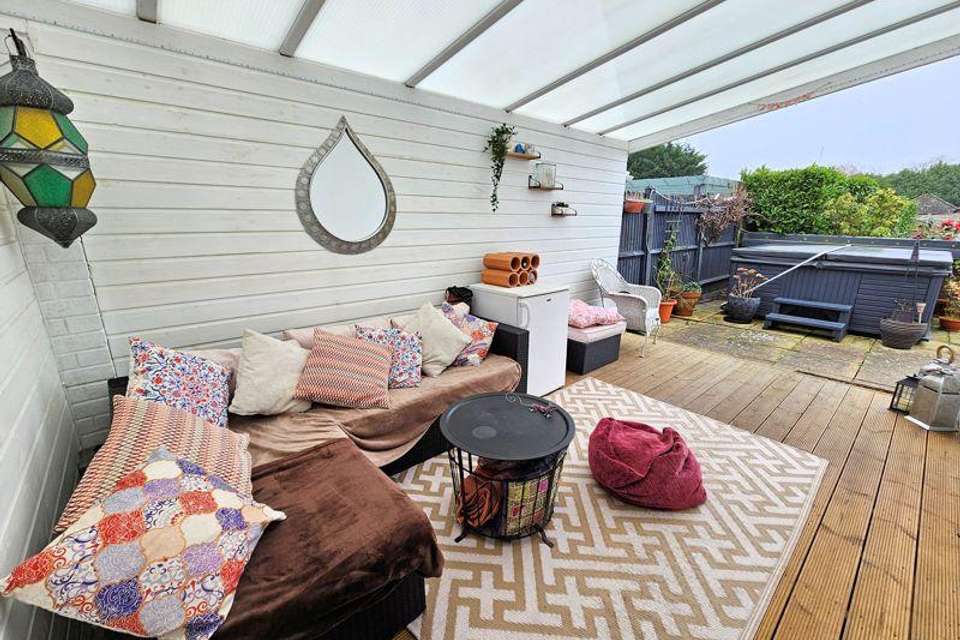4 bedroom detached house for sale
Segensworth Road, Fareham PO15detached house
bedrooms
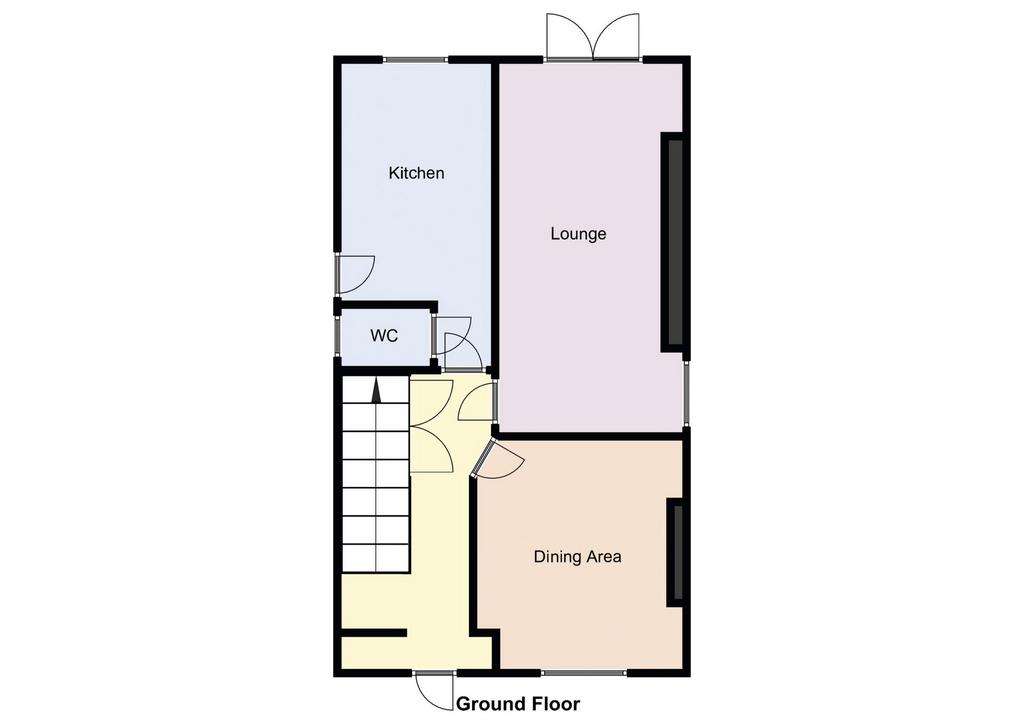
Property photos




+17
Property description
Well Presented four bedroom detached family home with Off-Road Parking for numerous vehicles, separate dining room and ample sized enclosed rear garden with sitting area.
The Accommodation Comprises:-
Front door into:-
Entrance Hall:-
Recess for cloaks hanging space, stairs to first floor, radiator, double opening doors to laundry cupboard, space for washing machine and other electrical appliances with storage area, radiator.
Dining Room:- - 13' 2'' x 12' 10'' (4.01m x 3.91m) Maximum Measurements
Fitted shelves with cupboards under.
Lounge :- - 21' 8'' x 10' 9'' (6.60m x 3.27m) Maximum Measurements
Window to side, French doors giving access and enjoying views of the garden, wood-burning stove with raised brick hearth and two radiators.
Kitchen:- - 17' 9'' x 8' 9'' (5.41m x 2.66m) Maximum Measurements
Window enjoying views of the garden and door giving access to covered sitting area, range of base and eye level units with work surfaces with tiled surround, underlighting to wall unit, one and a half bowl sink unit with mixer tap, Neff induction hob with stainless steel extractor, split-level oven and grill, long-line integrated refrigerator, integrated dishwasher, breakfast peninsula bar.
Cloakroom:- - 4' 8'' x 3' 5'' (1.42m x 1.04m)
Window to side, close-coupled wc, wash hand basin.
First Floor Landing:-
Window to side, access to loft with retractable ladder.
Bedroom 1:- - 11' 4'' x 10' 10'' (3.45m x 3.30m) Maximum Measurements
Window to front elevation, fitted wardrobe units, radiator, door to:-
En-Suite Bathroom:- - 8' 0'' x 5' 6'' (2.44m x 1.68m) Maximum Measurements
Window to front, p-shaped bath with mixer tap, twin shower head over, shower screen, pedestal wash hand basin with mixer tap, close-coupled wc.
Bedroom 2:- - 12' 6'' x 11' 4'' (3.81m x 3.45m) Maximum Measurements
Window to rear overlooking garden, radiator.
Bedroom 3:- - 9' 7'' x 7' 5'' (2.92m x 2.26m)
Window to side, mirror-fronted sliding doors to wardrobe unit, eye level units.
Bedroom 4:- - 10' 10'' x 9' (3.30m x 2.74m)
Window to rear overlooking garden, radiator.
Shower Room:- - 8' 7'' x 5' 11'' (2.61m x 1.80m) Maximum Measurements
Window to side, close-coupled wc, walk-in shower cubicle, wash hand basin with mixer tap inset vanity unit with wall-mounted mirror with pelmet lighting, cabinet with shelving to sides, long-line towel rail.
Outside:-
Fencing to the front with hedging and further fencing to sides, shingle to the front with parking for numerous vehicles, wooden gate gives pedestrian access to the rear, covered sitting area immediately outside of the kitchen with wooden decking, terrace with barbeque area, garage (currently restricted access) with additional workshop to the rear, storage units and purpose built storage area for wood for the wood burner and a most delightful enclosed rear garden enjoying hedges to the side, fencing to the rear, lawns for ease of maintenance with shrubs and bushes offering seclusion and privacy.
Council Tax Band: E
Tenure: Freehold
The Accommodation Comprises:-
Front door into:-
Entrance Hall:-
Recess for cloaks hanging space, stairs to first floor, radiator, double opening doors to laundry cupboard, space for washing machine and other electrical appliances with storage area, radiator.
Dining Room:- - 13' 2'' x 12' 10'' (4.01m x 3.91m) Maximum Measurements
Fitted shelves with cupboards under.
Lounge :- - 21' 8'' x 10' 9'' (6.60m x 3.27m) Maximum Measurements
Window to side, French doors giving access and enjoying views of the garden, wood-burning stove with raised brick hearth and two radiators.
Kitchen:- - 17' 9'' x 8' 9'' (5.41m x 2.66m) Maximum Measurements
Window enjoying views of the garden and door giving access to covered sitting area, range of base and eye level units with work surfaces with tiled surround, underlighting to wall unit, one and a half bowl sink unit with mixer tap, Neff induction hob with stainless steel extractor, split-level oven and grill, long-line integrated refrigerator, integrated dishwasher, breakfast peninsula bar.
Cloakroom:- - 4' 8'' x 3' 5'' (1.42m x 1.04m)
Window to side, close-coupled wc, wash hand basin.
First Floor Landing:-
Window to side, access to loft with retractable ladder.
Bedroom 1:- - 11' 4'' x 10' 10'' (3.45m x 3.30m) Maximum Measurements
Window to front elevation, fitted wardrobe units, radiator, door to:-
En-Suite Bathroom:- - 8' 0'' x 5' 6'' (2.44m x 1.68m) Maximum Measurements
Window to front, p-shaped bath with mixer tap, twin shower head over, shower screen, pedestal wash hand basin with mixer tap, close-coupled wc.
Bedroom 2:- - 12' 6'' x 11' 4'' (3.81m x 3.45m) Maximum Measurements
Window to rear overlooking garden, radiator.
Bedroom 3:- - 9' 7'' x 7' 5'' (2.92m x 2.26m)
Window to side, mirror-fronted sliding doors to wardrobe unit, eye level units.
Bedroom 4:- - 10' 10'' x 9' (3.30m x 2.74m)
Window to rear overlooking garden, radiator.
Shower Room:- - 8' 7'' x 5' 11'' (2.61m x 1.80m) Maximum Measurements
Window to side, close-coupled wc, walk-in shower cubicle, wash hand basin with mixer tap inset vanity unit with wall-mounted mirror with pelmet lighting, cabinet with shelving to sides, long-line towel rail.
Outside:-
Fencing to the front with hedging and further fencing to sides, shingle to the front with parking for numerous vehicles, wooden gate gives pedestrian access to the rear, covered sitting area immediately outside of the kitchen with wooden decking, terrace with barbeque area, garage (currently restricted access) with additional workshop to the rear, storage units and purpose built storage area for wood for the wood burner and a most delightful enclosed rear garden enjoying hedges to the side, fencing to the rear, lawns for ease of maintenance with shrubs and bushes offering seclusion and privacy.
Council Tax Band: E
Tenure: Freehold
Interested in this property?
Council tax
First listed
Over a month agoSegensworth Road, Fareham PO15
Marketed by
Fenwicks Estate Agents - Fareham 3 West Street Fareham, Hampshire PO16 0BGCall agent on 01329 285500
Placebuzz mortgage repayment calculator
Monthly repayment
The Est. Mortgage is for a 25 years repayment mortgage based on a 10% deposit and a 5.5% annual interest. It is only intended as a guide. Make sure you obtain accurate figures from your lender before committing to any mortgage. Your home may be repossessed if you do not keep up repayments on a mortgage.
Segensworth Road, Fareham PO15 - Streetview
DISCLAIMER: Property descriptions and related information displayed on this page are marketing materials provided by Fenwicks Estate Agents - Fareham. Placebuzz does not warrant or accept any responsibility for the accuracy or completeness of the property descriptions or related information provided here and they do not constitute property particulars. Please contact Fenwicks Estate Agents - Fareham for full details and further information.






