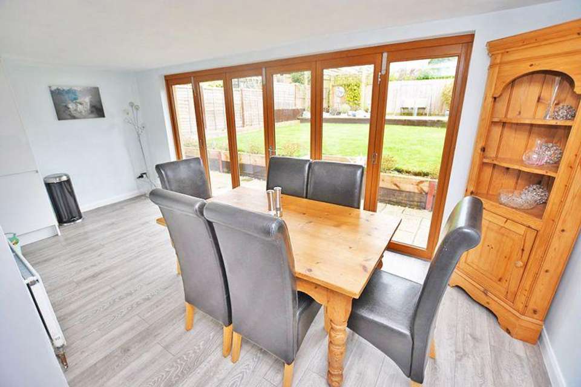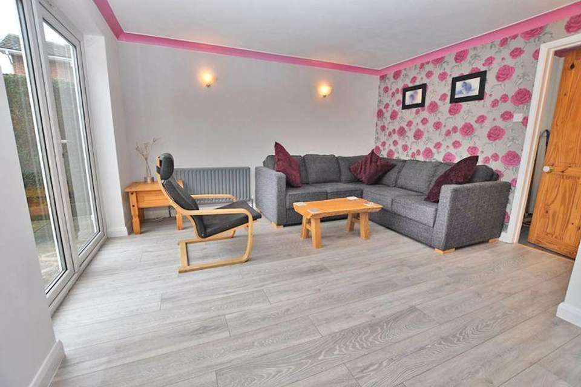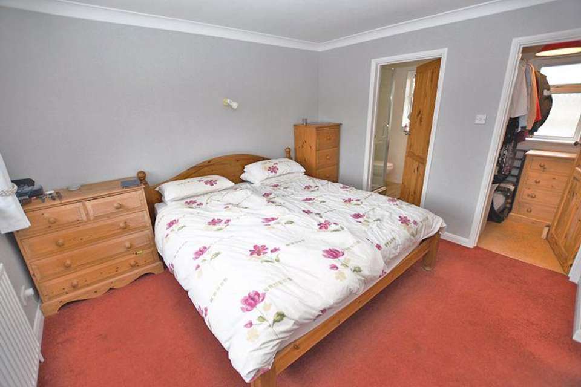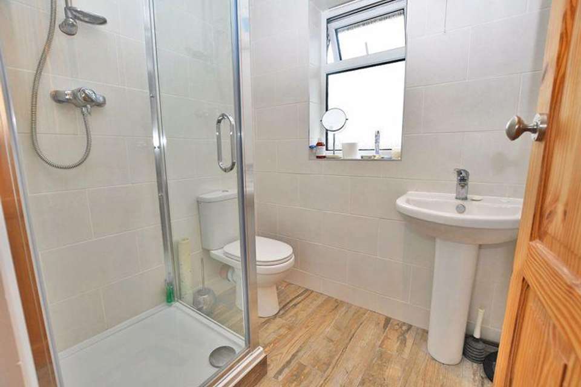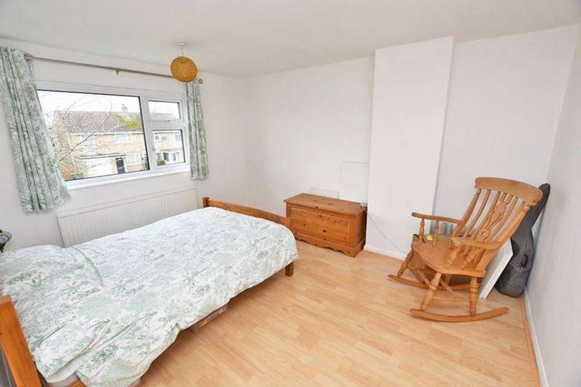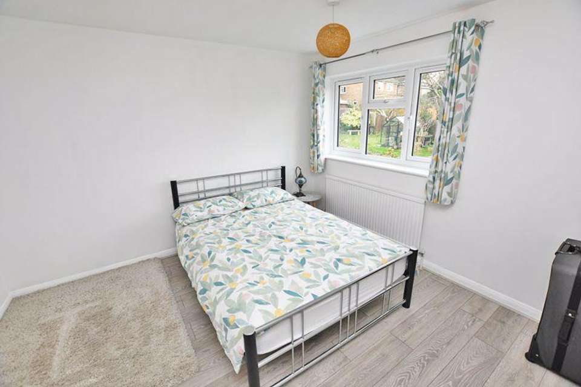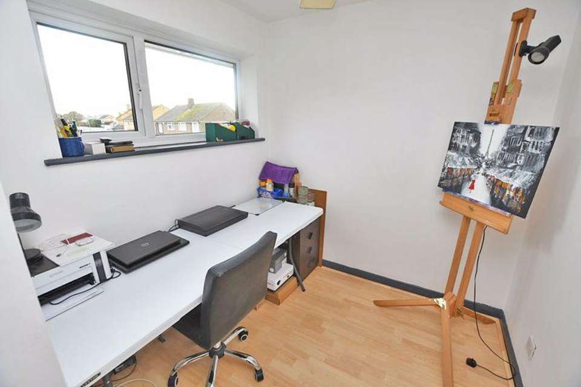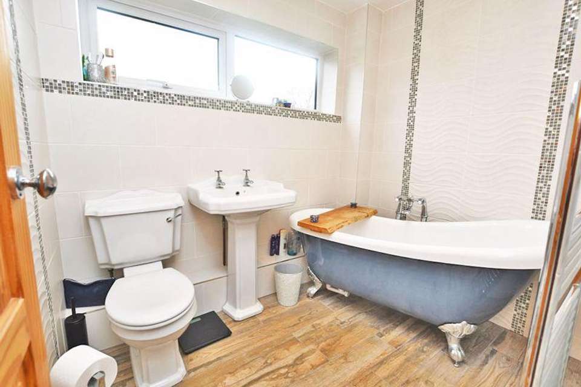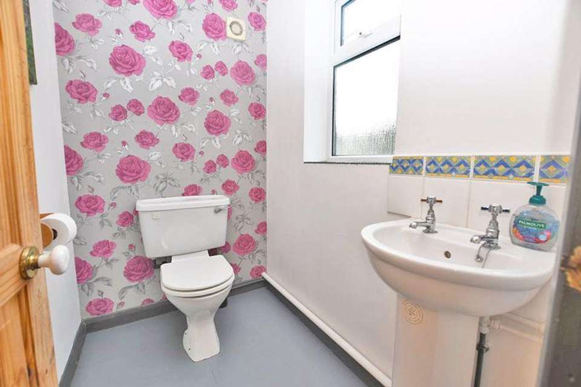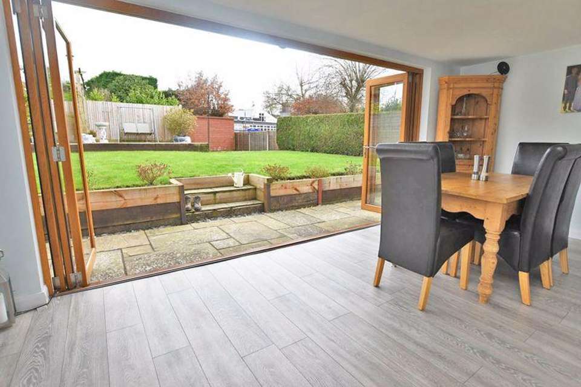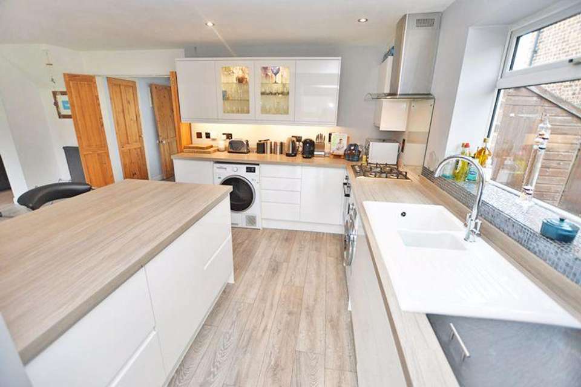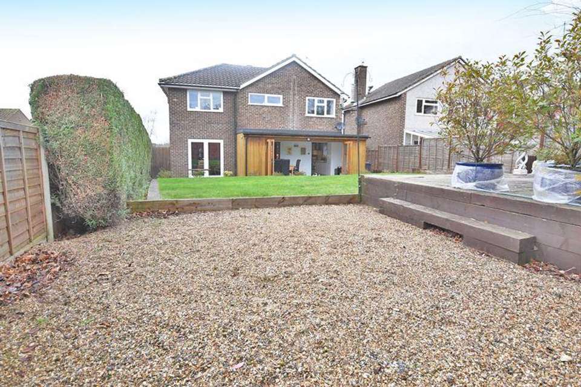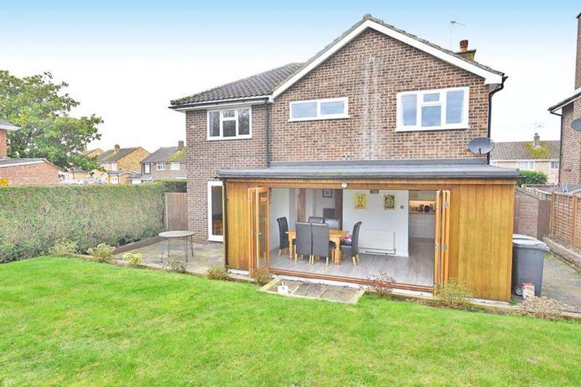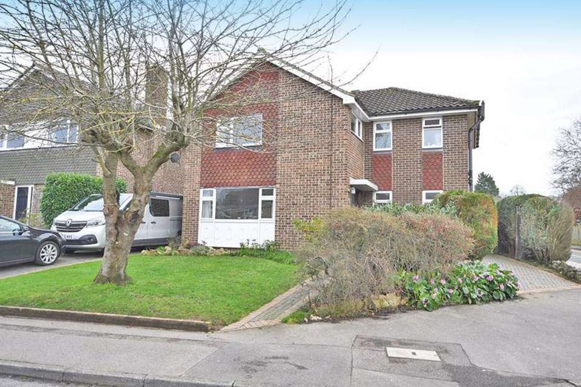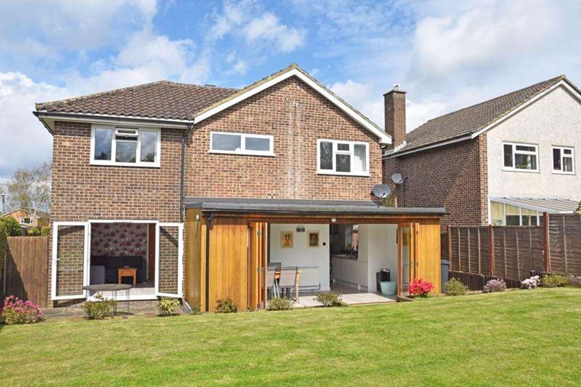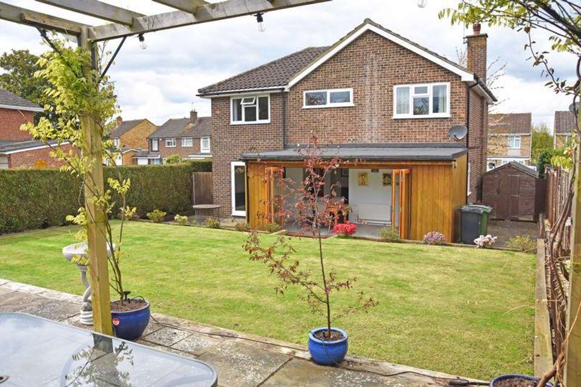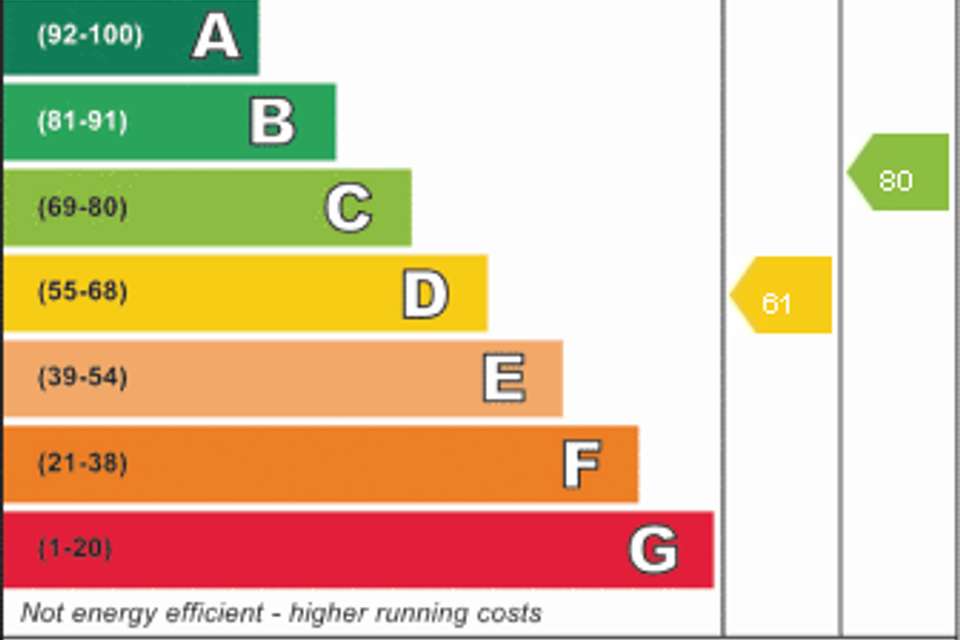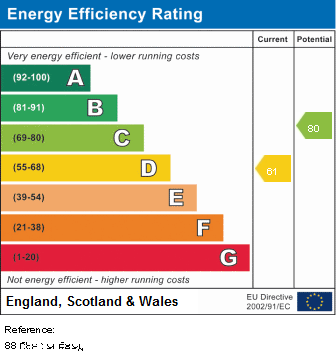4 bedroom detached house for sale
The Landway, Maidstonedetached house
bedrooms
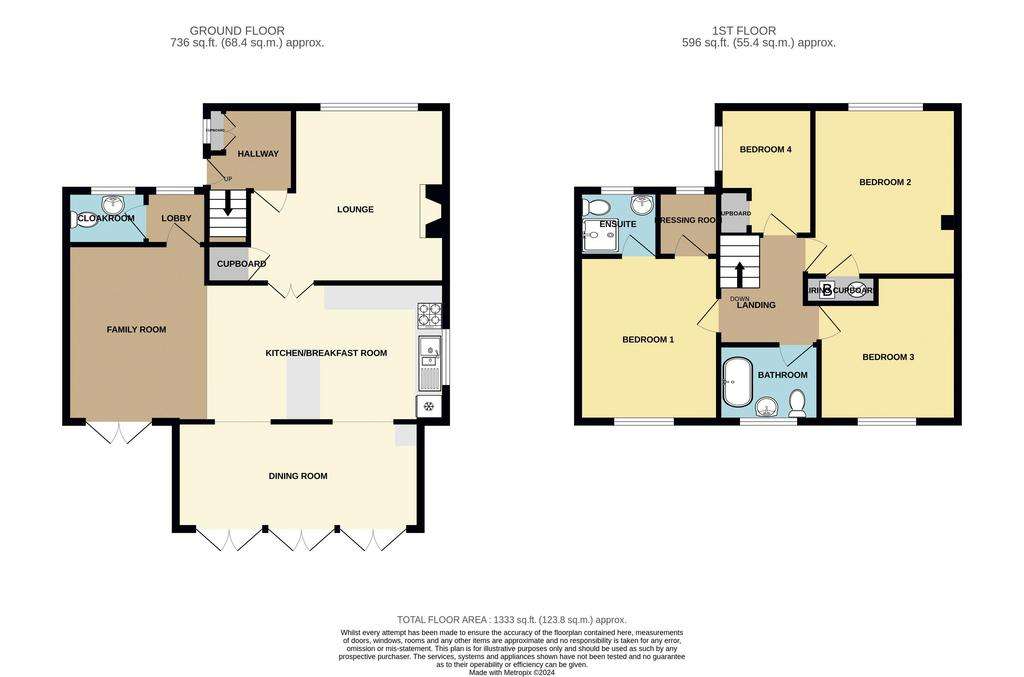
Property photos

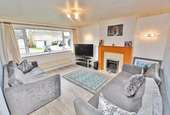
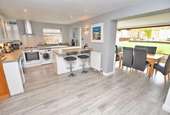
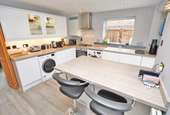
+19
Property description
*Guide price £600,000 - £650,000 * Splendid non estate detached house, cleverly extended to create this perfect family home. Set amidst an attractive corner plot with well proportioned rooms and large picture windows creating a light and airy interior. The property comes to the market for the first time in 31 years having been thoroughly enjoyed by the present owner and their family. Situated adjacent to the highly regarded local infant and junior school (Thurnham, Ofsted Outstanding and Roseacre, Ofsted Good) and within a quarter of a mile of the Village Green and mainline railway station. The gardens are approached from oak bi-folding doors from the open plan kitchen dining room extension with the gardens featuring a raised sun deck facing West catching the setting sun. Offered with NO FORWARD CHAIN, highly recommended providing the ideal forever home (no more stressful car journeys to school!).
ON THE GROUND FLOOR
ENTRANCE CANOPY
Outside light, entrance door with glazed side panel.
ENTRANCE HALL
Quarry-tiled flooring, built-in double low level metres cupboard, double radiator, window with a southern aspect.
LOUNGE - 13' 1'' x 14' 9'' (3.98m x 4.49m)
Laminate flooring, picture window to front affording a western aspect, wall light points, radiator, timber fire surround with inset marble and fitted living flame gas fire. Understairs cupboard.
OPEN PLAN KITCHEN / FAMILY ROOM
Family Room 13' 2'' x 10' 10'' (4.01m x 3.30m)Continuous laminate flooring, double casement doors to garden, eastern aspect, wall light points, radiator. Kitchen Area18' 2'' x 11' 0'' (5.53m x 3.35m)Fitted with white high gloss laminate doors featuring glazed display cabinets and complimenting grey woodgrain finish working surfaces and upstand. White enamel sink with chromium mixer tap, four burner gas hob with glass splashback, extractor hood above and oven beneath. Space for washing machine and tumble dryer. Double radiator, continuous laminate flooring, window to side, mosaic tiled splashbacks, double radiator. Concealed counter top lighting. Peninsula breakfast bar, wide access to the dining room.
Dining Room - 18' 3'' x 8' 0'' (5.56m x 2.44m)
Continuous laminate flooring, double radiator, superb oak bi-folding doors create an uninterrupted view of the garden.
REAR LOBBY
Window to front, storage area, door to
CLOAKROOM
White suite, wash hand basin, WC, tiled splashback.
ON THE FIRST FLOOR
LANDING
Access to roofspace.
BEDROOM 1 - 11' 9'' x 10' 10'' (3.58m x 3.30m)
Picture window overlooking rear garden affording an Eastern aspect, radiator. Walk in dressing room with hanging rail and window to front.
EN-SUITE SHOWER ROOM
White suite comprising shower cubicle with mixer, pedestal wash hand basin with mixer tap, low level WC, fully tiled walls, ceramic tiled floor.
BEDROOM 2 - 12' 9'' x 10' 8'' (3.88m x 3.25m)
Picture window to front affording a western aspect, radiator, built-in airing cupboard housing Worcester gas fired boiler and hot water cylinder, pump for shower.
BEDROOM 3 - 11' 6'' x 10' 2'' (3.50m x 3.10m)
Picture window to rear, eastern aspect, radiator.
BEDROOM 4 - 9' 7'' x 7' 0'' (2.92m x 2.13m)
Window to side affording a southern aspect, radiator. Built-in storage cupboard.
FAMILY BATHROOM
Sumptuously fitted with a traditional roll top bath slipper with ball and claw feet, side mixer taps, pedestal wash hand basin with upstand, low level WC, fully tiled walls with sculptured ceramics and mosaic panels for relief. Chromium plated heated towel rail, ceramic tiled floor, window to rear, eastern aspect.
OUTSIDE
Front GardenBrick paviour driveway with parking for 2 vehicles, timber garden shed, lawn, rockery beds, cherry tree, sculptured conifers and further brick paviour pathway leading to the front door, side pedestrian access to the rear garden.Rear GardenFully fenced and flanked by a mature leylandii hedge, paved patio adjacent to house, shallow steps to lawned area, feature raised sun deck with pergola and climbing shrubs. Ideal for sundowners! The garden measures 52 feet.
Council Tax Band: E
Tenure: Freehold
ON THE GROUND FLOOR
ENTRANCE CANOPY
Outside light, entrance door with glazed side panel.
ENTRANCE HALL
Quarry-tiled flooring, built-in double low level metres cupboard, double radiator, window with a southern aspect.
LOUNGE - 13' 1'' x 14' 9'' (3.98m x 4.49m)
Laminate flooring, picture window to front affording a western aspect, wall light points, radiator, timber fire surround with inset marble and fitted living flame gas fire. Understairs cupboard.
OPEN PLAN KITCHEN / FAMILY ROOM
Family Room 13' 2'' x 10' 10'' (4.01m x 3.30m)Continuous laminate flooring, double casement doors to garden, eastern aspect, wall light points, radiator. Kitchen Area18' 2'' x 11' 0'' (5.53m x 3.35m)Fitted with white high gloss laminate doors featuring glazed display cabinets and complimenting grey woodgrain finish working surfaces and upstand. White enamel sink with chromium mixer tap, four burner gas hob with glass splashback, extractor hood above and oven beneath. Space for washing machine and tumble dryer. Double radiator, continuous laminate flooring, window to side, mosaic tiled splashbacks, double radiator. Concealed counter top lighting. Peninsula breakfast bar, wide access to the dining room.
Dining Room - 18' 3'' x 8' 0'' (5.56m x 2.44m)
Continuous laminate flooring, double radiator, superb oak bi-folding doors create an uninterrupted view of the garden.
REAR LOBBY
Window to front, storage area, door to
CLOAKROOM
White suite, wash hand basin, WC, tiled splashback.
ON THE FIRST FLOOR
LANDING
Access to roofspace.
BEDROOM 1 - 11' 9'' x 10' 10'' (3.58m x 3.30m)
Picture window overlooking rear garden affording an Eastern aspect, radiator. Walk in dressing room with hanging rail and window to front.
EN-SUITE SHOWER ROOM
White suite comprising shower cubicle with mixer, pedestal wash hand basin with mixer tap, low level WC, fully tiled walls, ceramic tiled floor.
BEDROOM 2 - 12' 9'' x 10' 8'' (3.88m x 3.25m)
Picture window to front affording a western aspect, radiator, built-in airing cupboard housing Worcester gas fired boiler and hot water cylinder, pump for shower.
BEDROOM 3 - 11' 6'' x 10' 2'' (3.50m x 3.10m)
Picture window to rear, eastern aspect, radiator.
BEDROOM 4 - 9' 7'' x 7' 0'' (2.92m x 2.13m)
Window to side affording a southern aspect, radiator. Built-in storage cupboard.
FAMILY BATHROOM
Sumptuously fitted with a traditional roll top bath slipper with ball and claw feet, side mixer taps, pedestal wash hand basin with upstand, low level WC, fully tiled walls with sculptured ceramics and mosaic panels for relief. Chromium plated heated towel rail, ceramic tiled floor, window to rear, eastern aspect.
OUTSIDE
Front GardenBrick paviour driveway with parking for 2 vehicles, timber garden shed, lawn, rockery beds, cherry tree, sculptured conifers and further brick paviour pathway leading to the front door, side pedestrian access to the rear garden.Rear GardenFully fenced and flanked by a mature leylandii hedge, paved patio adjacent to house, shallow steps to lawned area, feature raised sun deck with pergola and climbing shrubs. Ideal for sundowners! The garden measures 52 feet.
Council Tax Band: E
Tenure: Freehold
Interested in this property?
Council tax
First listed
Over a month agoEnergy Performance Certificate
The Landway, Maidstone
Marketed by
Ferris & Co - Maidstone Penenden Heath Parade Maidstone ME14 2HNPlacebuzz mortgage repayment calculator
Monthly repayment
The Est. Mortgage is for a 25 years repayment mortgage based on a 10% deposit and a 5.5% annual interest. It is only intended as a guide. Make sure you obtain accurate figures from your lender before committing to any mortgage. Your home may be repossessed if you do not keep up repayments on a mortgage.
The Landway, Maidstone - Streetview
DISCLAIMER: Property descriptions and related information displayed on this page are marketing materials provided by Ferris & Co - Maidstone. Placebuzz does not warrant or accept any responsibility for the accuracy or completeness of the property descriptions or related information provided here and they do not constitute property particulars. Please contact Ferris & Co - Maidstone for full details and further information.





