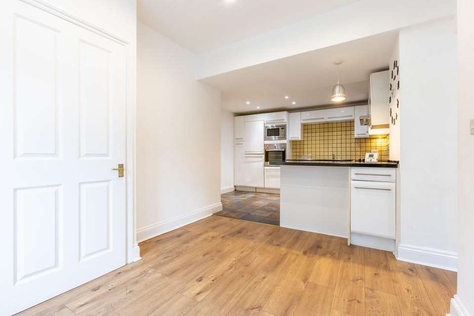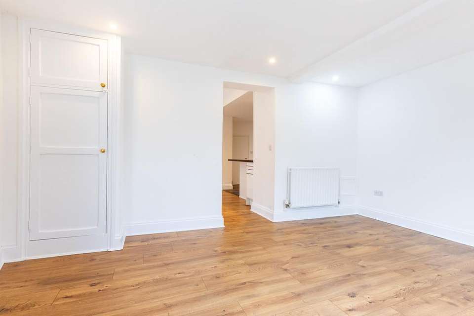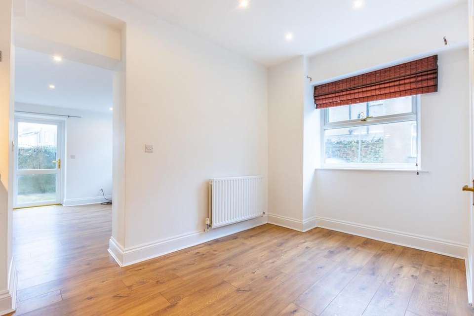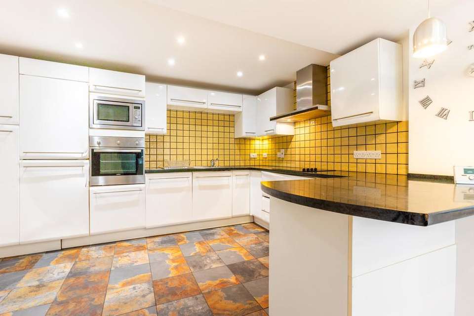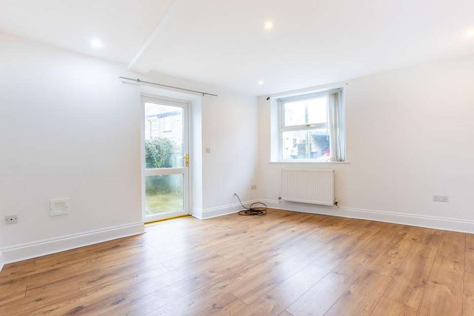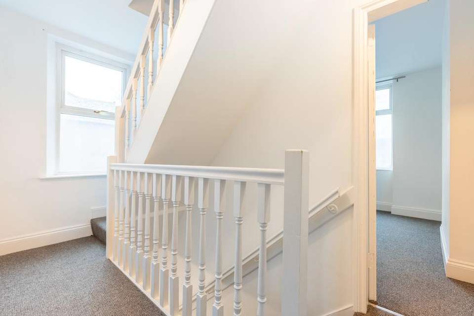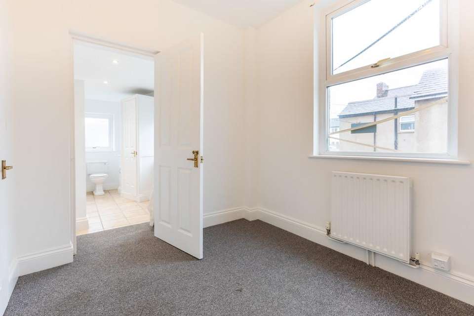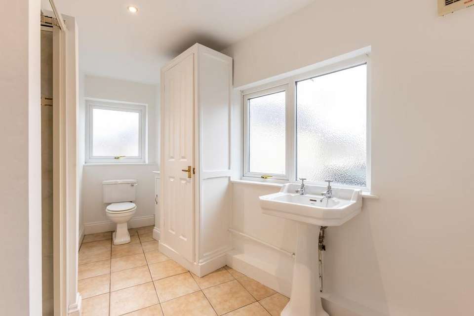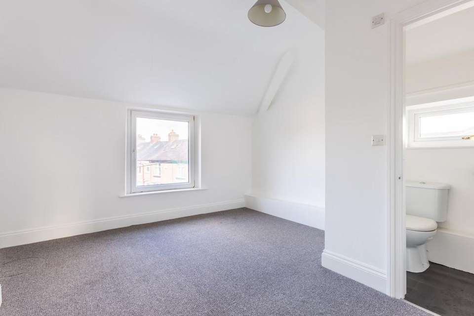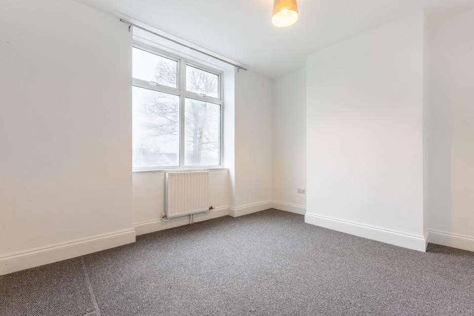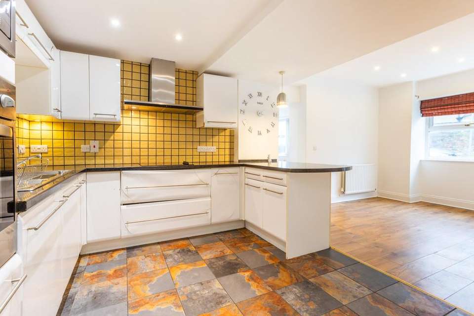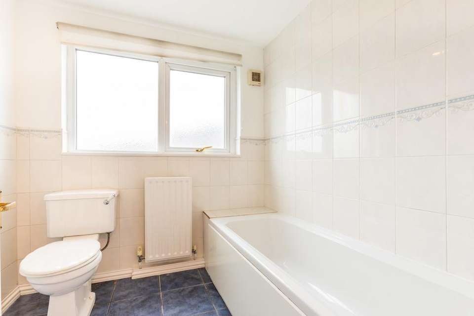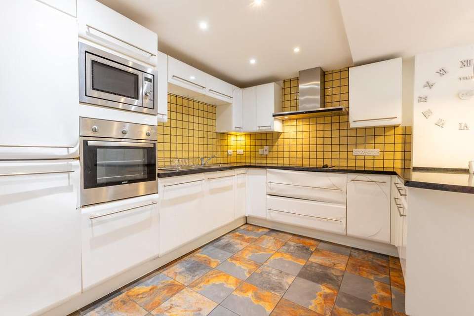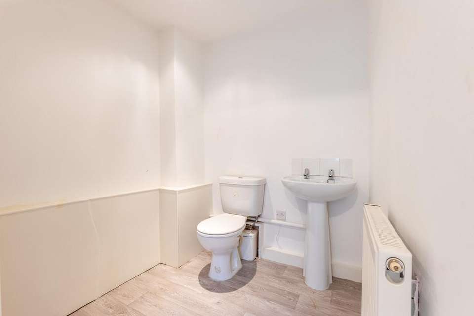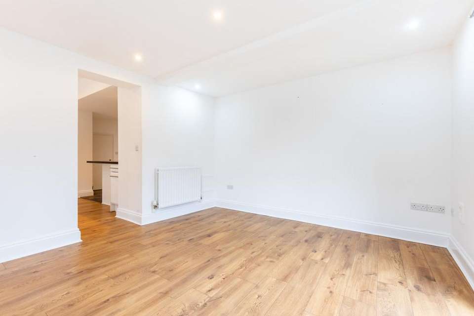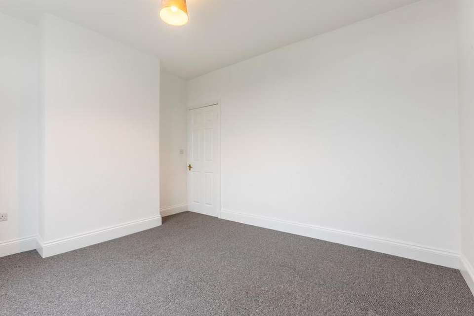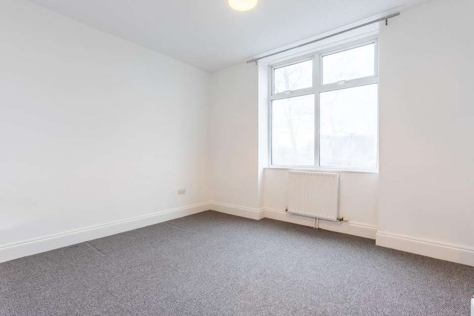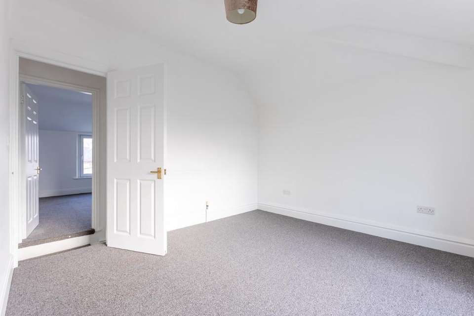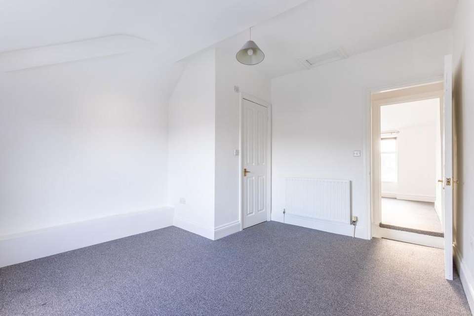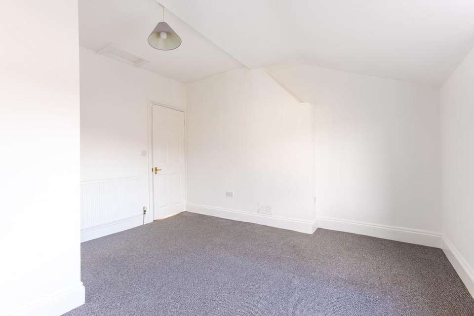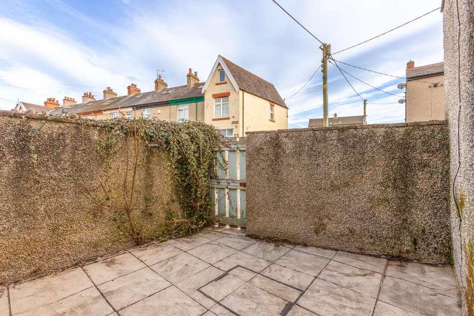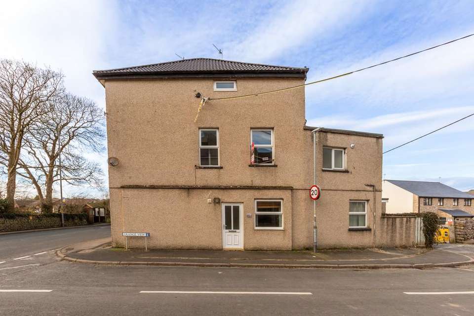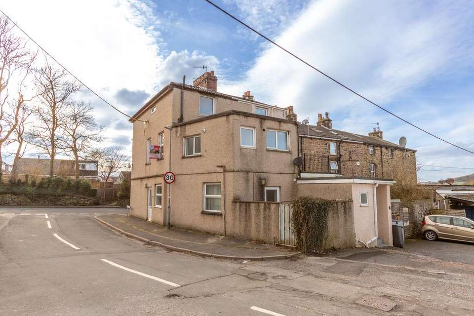4 bedroom end of terrace house for sale
Lancashire, LA5 9HNterraced house
bedrooms
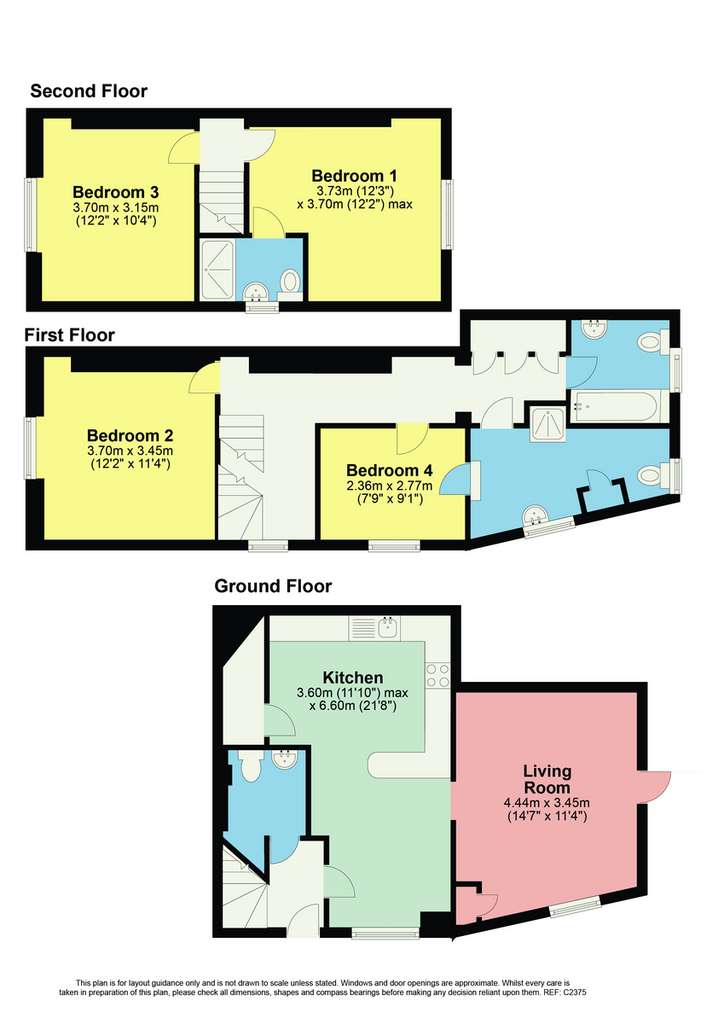
Property photos
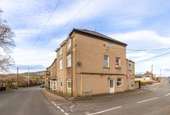
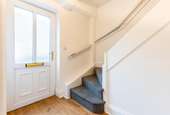


+26
Property description
Description Calling all investors, first time buyers or those looking for a project. What an outstanding opportunity this could be. With four double bedrooms and two reception rooms this property has plenty of scope to make it your own. Although the property would benefit from some updating and upgrading these opportunities don't come along too often, so don't delay, enquire today and take a step to putting your stamp on this spacious home.
Location Located in Millhead, you'll enjoy the best of both worlds - a peaceful neighborhood setting combined with proximity to local amenities.
For nature enthusiasts, the village of Warton is only a short walk away and offers an abundance of outdoor experiences, Warton Crag nature reserve is a short stroll, providing a vast array of walks on the doorstep. The location also provides great access to the nearby market town of Carnforth that provides a variety of amenities including a range of local shops, supermarkets, a secondary school, doctors, dentist along with a handy West Coast railway station and quick road access to the M6 motorway in minutes.
Whether you're seeking a tranquil evening stroll or convenient access to shops and restaurants, this location has it all.
Property Overview This property presents an exciting opportunity for those with a vision for transformation. Calling all creative minds – here's your chance to create the home you've always envisioned. Situated in the charming village of Millhead, this residence, though in need of some updating holds the promise of becoming a wonderful home.
Step into the hallway of this spacious four-bedroom home and be greeted by a convenient downstairs utility cloakroom with plumbing for a washing machine, w/c and hand wash basin, a great space for kicking off those muddy boots after a walk on Warton Crag or down to The Shore.
The hallway leads into the bright and airy kitchen diner and is fitted with a range wall and base units, providing ample storage space. Equipped with built-in oven, microwave, hob, and dishwasher. The open layout seamlessly connects the kitchen to the dining area, creating a welcoming and sociable space, making the perfect place to entertain friends and loved ones. From the kitchen, you flow into the inviting living room, which has access out to a charming walled rear yard.
As you head upstairs to the first floor, you'll find a generous double situated to the front of the property and also a small double which boasts an en-suite shower room. This room is an incredibly versatile space and could easily be transformed into a dressing room, guest room or home office.
Additionally, there is a family bathroom on this floor, complete with a WC, shower over bath, and pedestal hand wash basin. Not to mention the ample storage cupboards off the landing keeping your living areas clutter free.
Continue up to the second floor, where you'll discover two more spacious double bedrooms. The rear bedroom offers the added luxury of an en-suite shower room.
Don't miss out on the opportunity to own this exceptionally spacious four- bedroom home and create a wonderful space that is uniquely yours
Outside Outside, you'll find a small but charming walled yard, with more than enough room for some clever planting and a bistro set it is the perfect space for enjoying some fresh air and relaxation.
Directions From the Hackney & Leigh Carnforth office, turn left and leave Carnforth, passing under the railway bridge. Travel over a small hump back bridge into Millhead, taking the fourth turning on the right onto Grange View. The property is situated immediately on your left hand side and can be located by our For Sale board.
What3words ///perfectly.supple.jokers
Parking On street parking is available along Grange View and the neighbouring area.
Accommodation with approximate dimensions
Kitchen Diner 21' 8" x 11' 10" max (6.6m x 3.61m)
Living Room 14' 7" x 11' 4" (4.44m x 3.45m)
Bedroom One 12' 3" x 12' 2" max (3.73m x 3.71m)
Bedroom Two 12' 2" x 11' 4" (3.71m x 3.45m)
Bedroom Three 12' 2" x 10' 4" (3.71m x 3.15m)
Bedroom Four 9' 1" x 7' 9" (2.77m x 2.36m)
Property Information
Services Mains gas, water and electricity.
Council Tax Lancaster City Council -Band-B
Tenure Please contact our office for further details.
Viewings Strictly by appointment with Hackney & Leigh Carnforth Office
Energy Performance Certificate The full Energy Performance Certificate is available on our website and also at any of our offices.
Location Located in Millhead, you'll enjoy the best of both worlds - a peaceful neighborhood setting combined with proximity to local amenities.
For nature enthusiasts, the village of Warton is only a short walk away and offers an abundance of outdoor experiences, Warton Crag nature reserve is a short stroll, providing a vast array of walks on the doorstep. The location also provides great access to the nearby market town of Carnforth that provides a variety of amenities including a range of local shops, supermarkets, a secondary school, doctors, dentist along with a handy West Coast railway station and quick road access to the M6 motorway in minutes.
Whether you're seeking a tranquil evening stroll or convenient access to shops and restaurants, this location has it all.
Property Overview This property presents an exciting opportunity for those with a vision for transformation. Calling all creative minds – here's your chance to create the home you've always envisioned. Situated in the charming village of Millhead, this residence, though in need of some updating holds the promise of becoming a wonderful home.
Step into the hallway of this spacious four-bedroom home and be greeted by a convenient downstairs utility cloakroom with plumbing for a washing machine, w/c and hand wash basin, a great space for kicking off those muddy boots after a walk on Warton Crag or down to The Shore.
The hallway leads into the bright and airy kitchen diner and is fitted with a range wall and base units, providing ample storage space. Equipped with built-in oven, microwave, hob, and dishwasher. The open layout seamlessly connects the kitchen to the dining area, creating a welcoming and sociable space, making the perfect place to entertain friends and loved ones. From the kitchen, you flow into the inviting living room, which has access out to a charming walled rear yard.
As you head upstairs to the first floor, you'll find a generous double situated to the front of the property and also a small double which boasts an en-suite shower room. This room is an incredibly versatile space and could easily be transformed into a dressing room, guest room or home office.
Additionally, there is a family bathroom on this floor, complete with a WC, shower over bath, and pedestal hand wash basin. Not to mention the ample storage cupboards off the landing keeping your living areas clutter free.
Continue up to the second floor, where you'll discover two more spacious double bedrooms. The rear bedroom offers the added luxury of an en-suite shower room.
Don't miss out on the opportunity to own this exceptionally spacious four- bedroom home and create a wonderful space that is uniquely yours
Outside Outside, you'll find a small but charming walled yard, with more than enough room for some clever planting and a bistro set it is the perfect space for enjoying some fresh air and relaxation.
Directions From the Hackney & Leigh Carnforth office, turn left and leave Carnforth, passing under the railway bridge. Travel over a small hump back bridge into Millhead, taking the fourth turning on the right onto Grange View. The property is situated immediately on your left hand side and can be located by our For Sale board.
What3words ///perfectly.supple.jokers
Parking On street parking is available along Grange View and the neighbouring area.
Accommodation with approximate dimensions
Kitchen Diner 21' 8" x 11' 10" max (6.6m x 3.61m)
Living Room 14' 7" x 11' 4" (4.44m x 3.45m)
Bedroom One 12' 3" x 12' 2" max (3.73m x 3.71m)
Bedroom Two 12' 2" x 11' 4" (3.71m x 3.45m)
Bedroom Three 12' 2" x 10' 4" (3.71m x 3.15m)
Bedroom Four 9' 1" x 7' 9" (2.77m x 2.36m)
Property Information
Services Mains gas, water and electricity.
Council Tax Lancaster City Council -Band-B
Tenure Please contact our office for further details.
Viewings Strictly by appointment with Hackney & Leigh Carnforth Office
Energy Performance Certificate The full Energy Performance Certificate is available on our website and also at any of our offices.
Interested in this property?
Council tax
First listed
Over a month agoEnergy Performance Certificate
Lancashire, LA5 9HN
Marketed by
Hackney & Leigh - Carnforth Royal Station Buildings, Market Street Carnforth LA5 9BTPlacebuzz mortgage repayment calculator
Monthly repayment
The Est. Mortgage is for a 25 years repayment mortgage based on a 10% deposit and a 5.5% annual interest. It is only intended as a guide. Make sure you obtain accurate figures from your lender before committing to any mortgage. Your home may be repossessed if you do not keep up repayments on a mortgage.
Lancashire, LA5 9HN - Streetview
DISCLAIMER: Property descriptions and related information displayed on this page are marketing materials provided by Hackney & Leigh - Carnforth. Placebuzz does not warrant or accept any responsibility for the accuracy or completeness of the property descriptions or related information provided here and they do not constitute property particulars. Please contact Hackney & Leigh - Carnforth for full details and further information.



