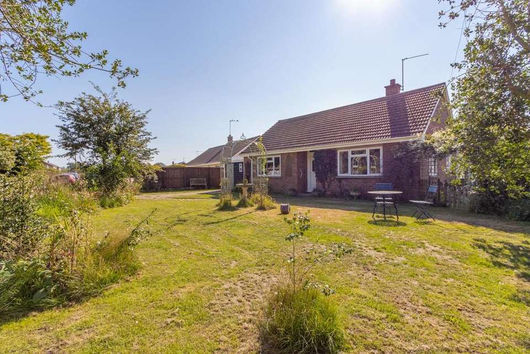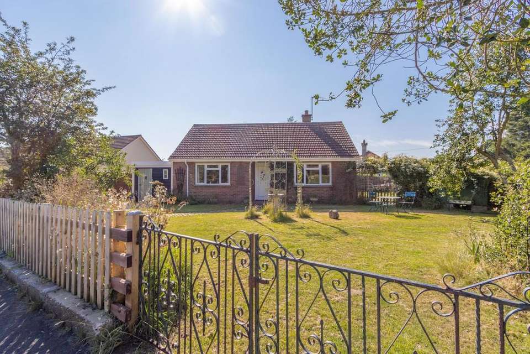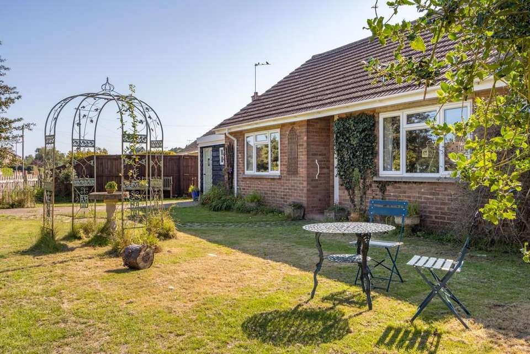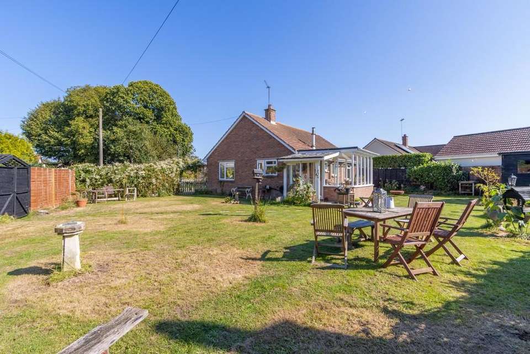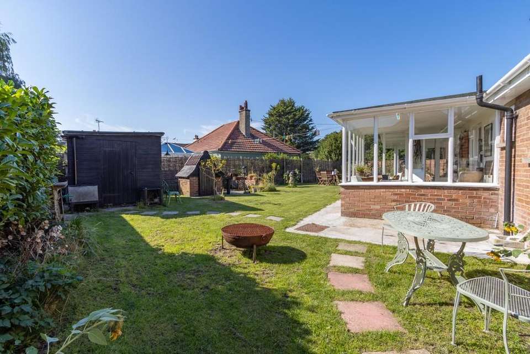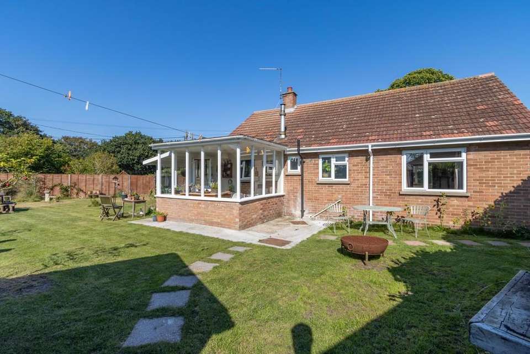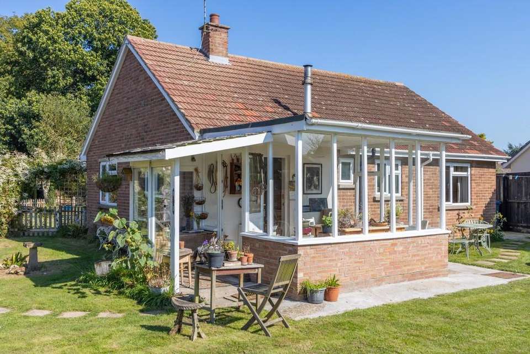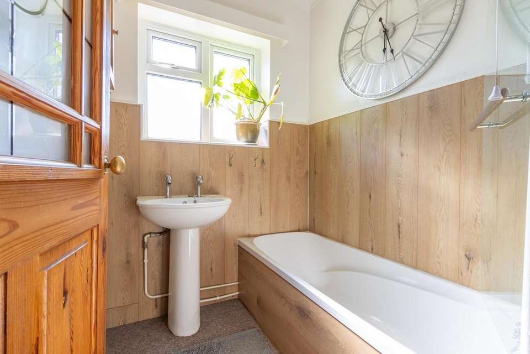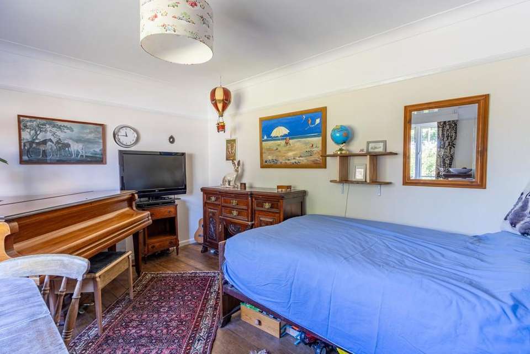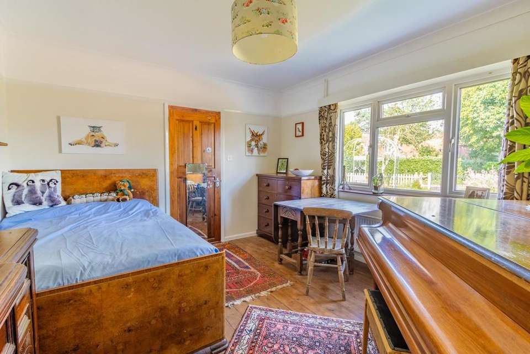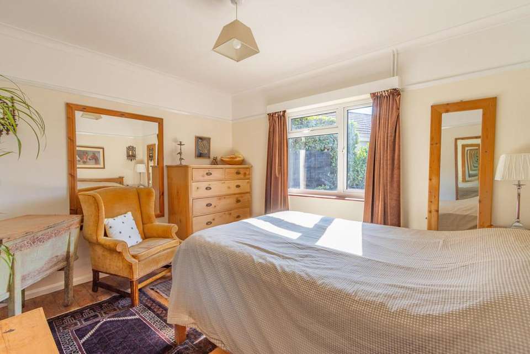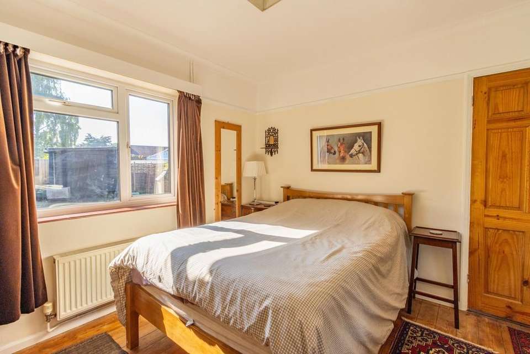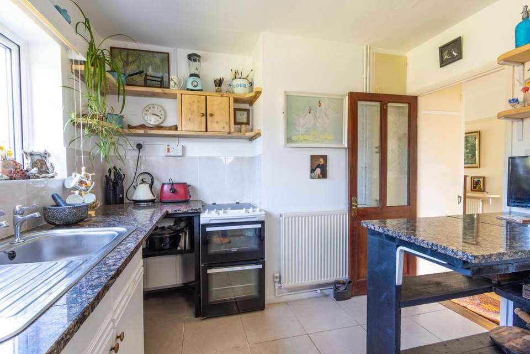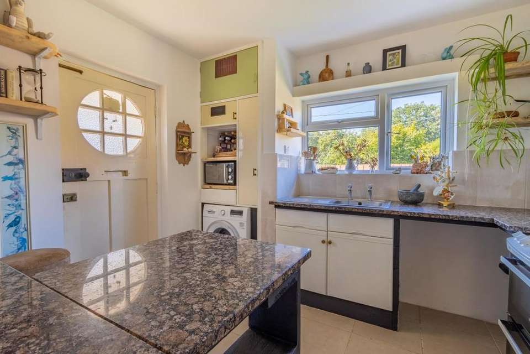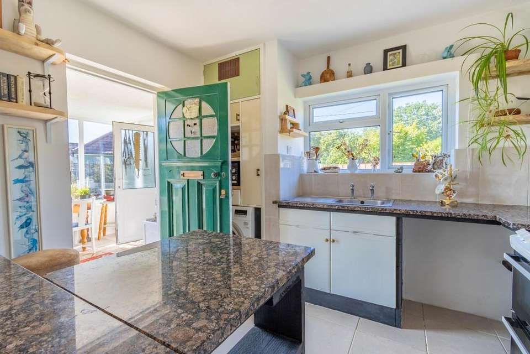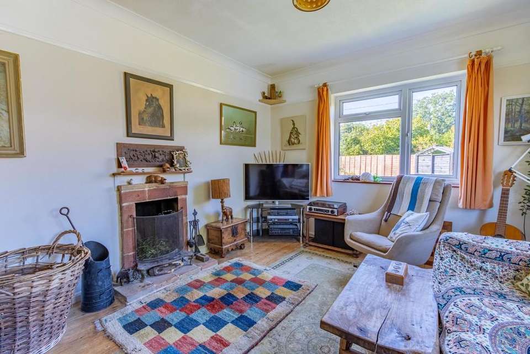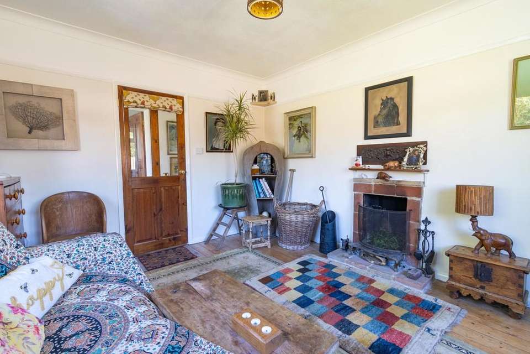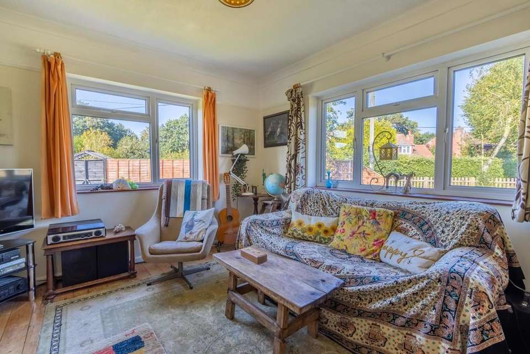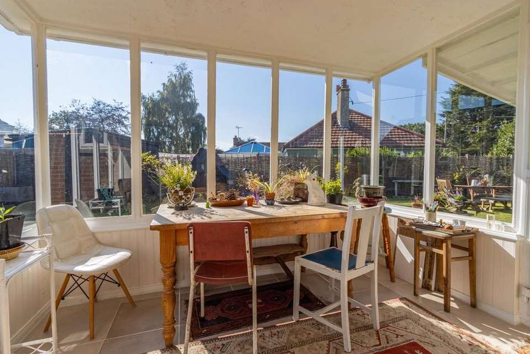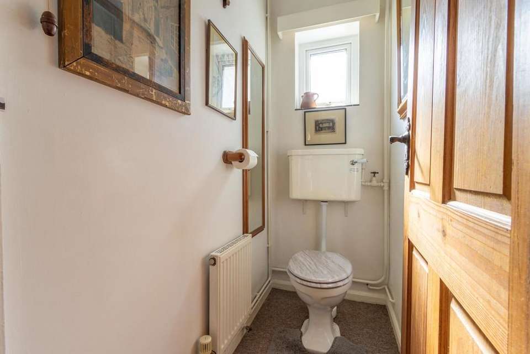2 bedroom detached bungalow for sale
St. Michaels Way, Halesworth IP19bungalow
bedrooms
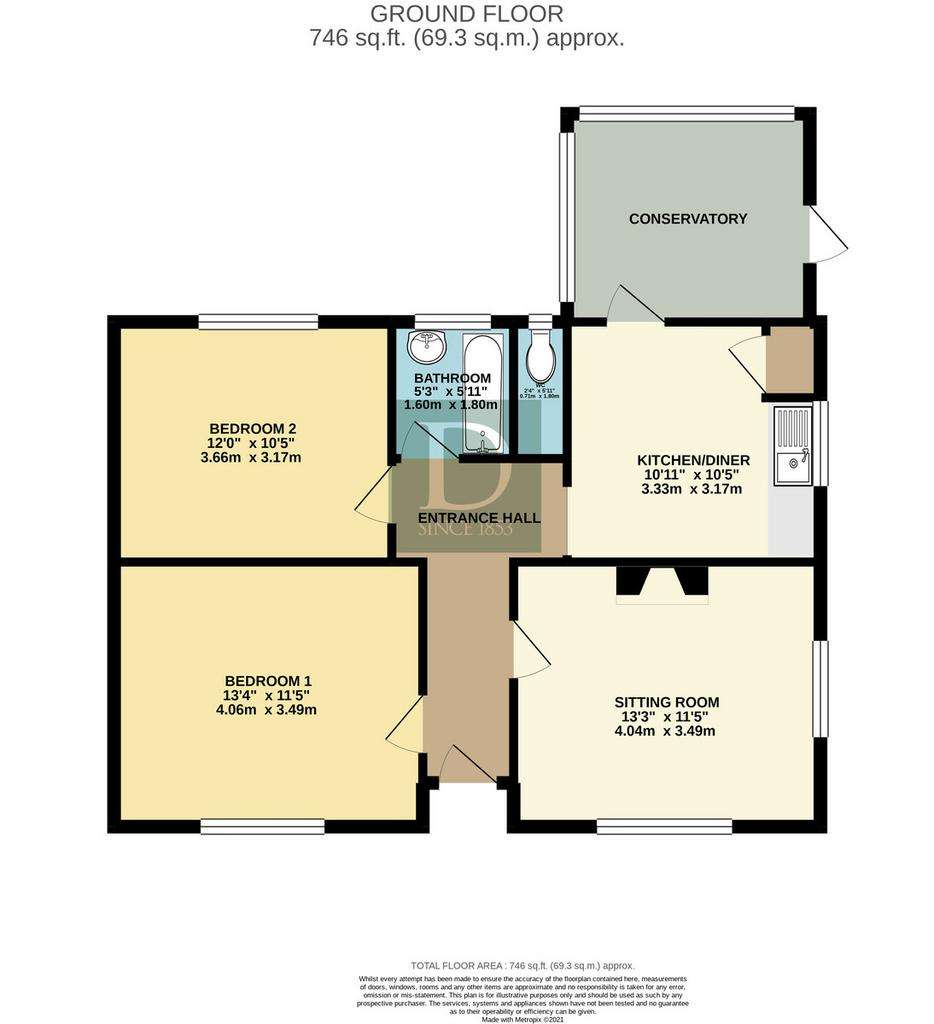
Property photos

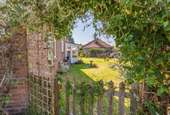
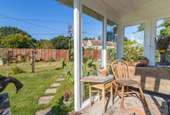
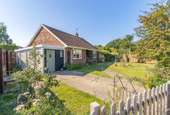
+20
Property description
Planning permission has been granted to either a three bedroom chalet bungalow with an independent one bedroom annexe or a four bedroom chalet bungalow.
Stepping through the front door you are welcomed into the entrance hallway. Both bedrooms are to the left, both double rooms, one overlooking the front aspect and the other over the rear.
The family bathroom has a bath, shower over and basin, with a separate WC next door, giving you potential to knock through to create one larger bathroom if anyone wishes.
The sitting room is a good sized dual aspect room with a cosy open fireplace.
The kitchen has a range of base units, storage cupboards and space for plenty of appliances. The door leads to the sun room which is currently used as a dining area also.
Outside, to the front there is off road parking in front of the single. The garden is a generous size, wrapping around the bungalow with lots of different areas, it is a peaceful spot to sit and enjoy the sunshine!
LOCATION Within a popular village, with a lively community, you're well served for amenities such as a local shop, post office, village hall, two pubs and the coast is nearby. There are several commons and woods around the village and it has many beautiful walks. Transport links here are excellent with the A12 running north to Lowestoft and south to London via Colchester and Chelmsford, and regular fast services into London Liverpool Street from Ipswich, connected up from the East Suffolk Line.
TENURE
FREEHOLD
SERVICES Mains water, drainage and electricity are connected. Heating is provided for by way of oil fired central heating through radiators, and open fire in the sitting room. The boiler was last serviced in 2021. (Durrants has not tested any apparatus, equipment, fittings or services and so cannot verify they are in working order).
LOCAL AUTHORITY East Suffolk Council – Band D
EPC
E
VIEWING Strictly by appointment with the agent's Halesworth office. Please [use Contact Agent Button].
DURRANTS BUILDING CONSULTANCY Our Building Consultancy Team will be happy to provide advice to prospective buyers on planning applications, architectural design, building regulations, and project management - please contact the team directly.
Stepping through the front door you are welcomed into the entrance hallway. Both bedrooms are to the left, both double rooms, one overlooking the front aspect and the other over the rear.
The family bathroom has a bath, shower over and basin, with a separate WC next door, giving you potential to knock through to create one larger bathroom if anyone wishes.
The sitting room is a good sized dual aspect room with a cosy open fireplace.
The kitchen has a range of base units, storage cupboards and space for plenty of appliances. The door leads to the sun room which is currently used as a dining area also.
Outside, to the front there is off road parking in front of the single. The garden is a generous size, wrapping around the bungalow with lots of different areas, it is a peaceful spot to sit and enjoy the sunshine!
LOCATION Within a popular village, with a lively community, you're well served for amenities such as a local shop, post office, village hall, two pubs and the coast is nearby. There are several commons and woods around the village and it has many beautiful walks. Transport links here are excellent with the A12 running north to Lowestoft and south to London via Colchester and Chelmsford, and regular fast services into London Liverpool Street from Ipswich, connected up from the East Suffolk Line.
TENURE
FREEHOLD
SERVICES Mains water, drainage and electricity are connected. Heating is provided for by way of oil fired central heating through radiators, and open fire in the sitting room. The boiler was last serviced in 2021. (Durrants has not tested any apparatus, equipment, fittings or services and so cannot verify they are in working order).
LOCAL AUTHORITY East Suffolk Council – Band D
EPC
E
VIEWING Strictly by appointment with the agent's Halesworth office. Please [use Contact Agent Button].
DURRANTS BUILDING CONSULTANCY Our Building Consultancy Team will be happy to provide advice to prospective buyers on planning applications, architectural design, building regulations, and project management - please contact the team directly.
Council tax
First listed
Over a month agoSt. Michaels Way, Halesworth IP19
Placebuzz mortgage repayment calculator
Monthly repayment
The Est. Mortgage is for a 25 years repayment mortgage based on a 10% deposit and a 5.5% annual interest. It is only intended as a guide. Make sure you obtain accurate figures from your lender before committing to any mortgage. Your home may be repossessed if you do not keep up repayments on a mortgage.
St. Michaels Way, Halesworth IP19 - Streetview
DISCLAIMER: Property descriptions and related information displayed on this page are marketing materials provided by Durrants - Halesworth. Placebuzz does not warrant or accept any responsibility for the accuracy or completeness of the property descriptions or related information provided here and they do not constitute property particulars. Please contact Durrants - Halesworth for full details and further information.





