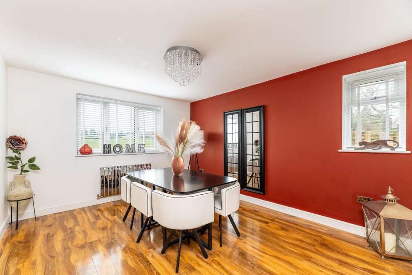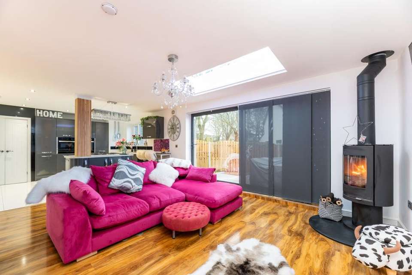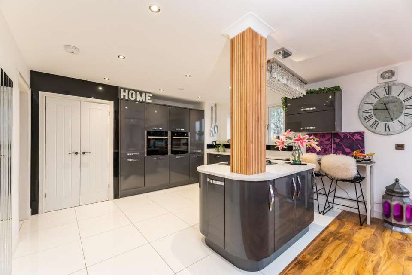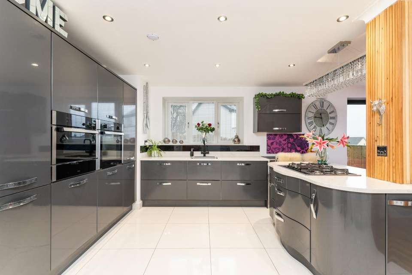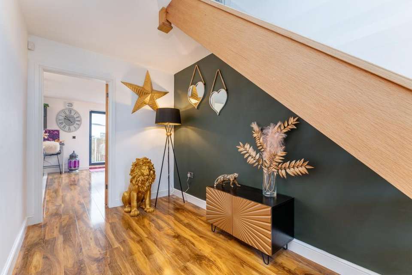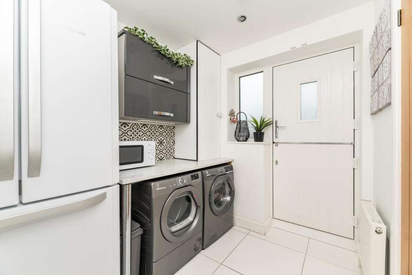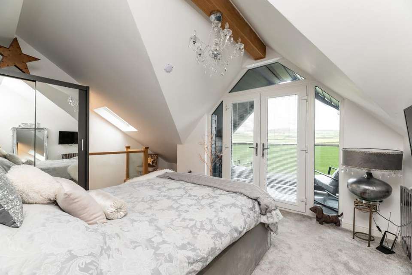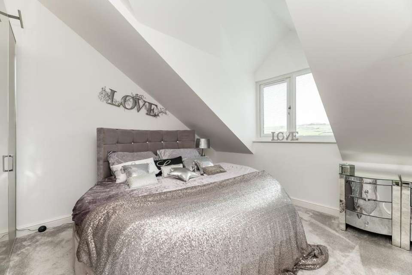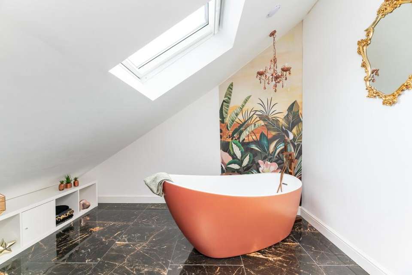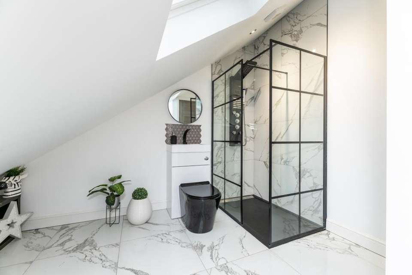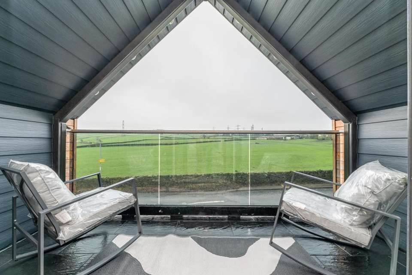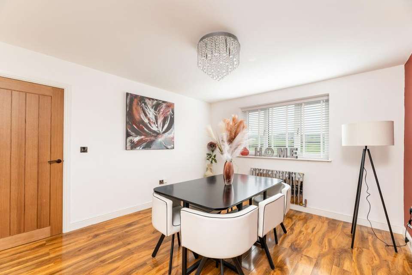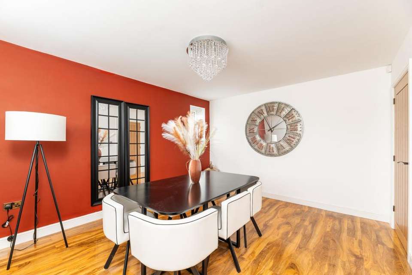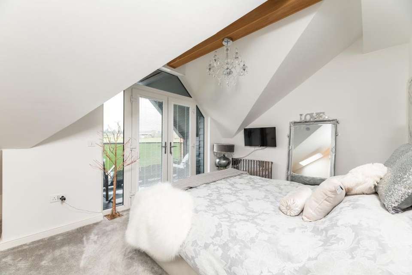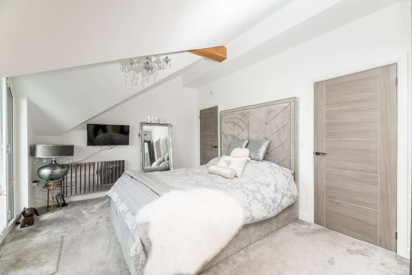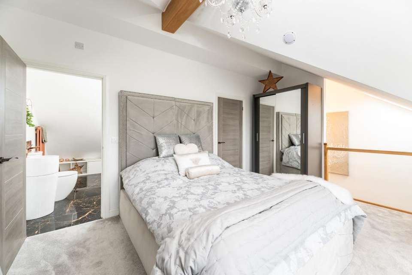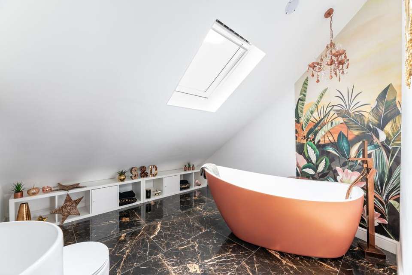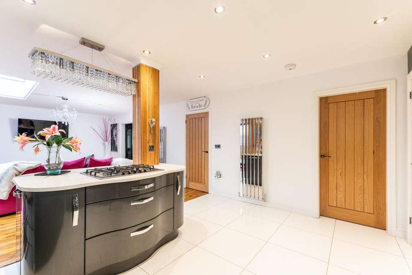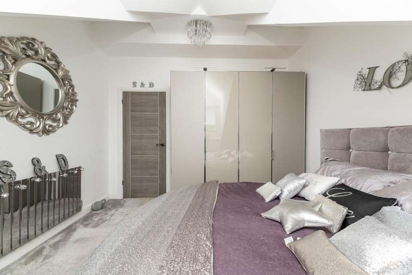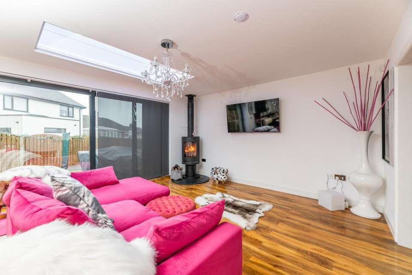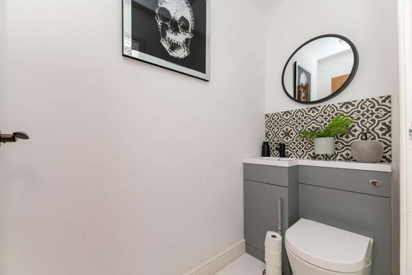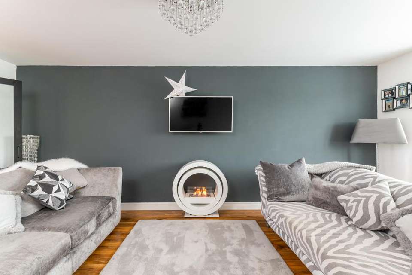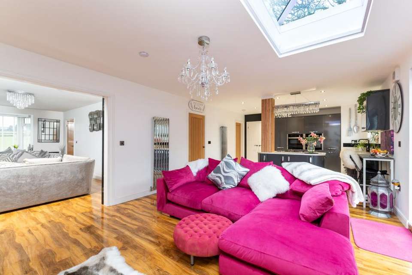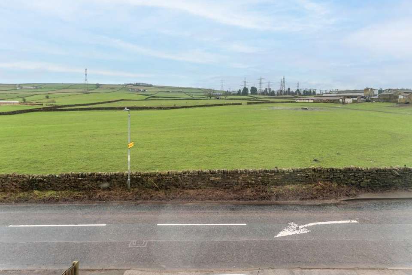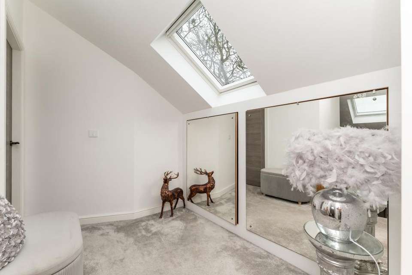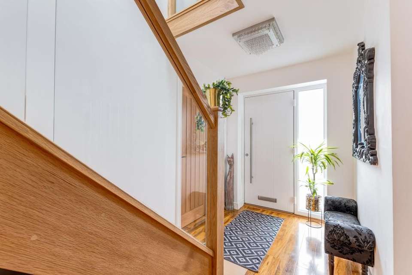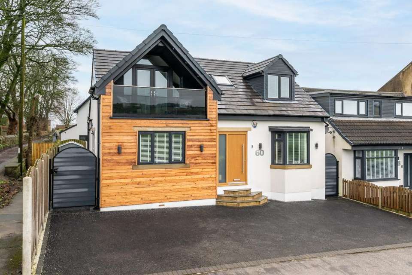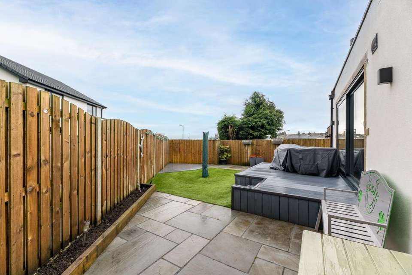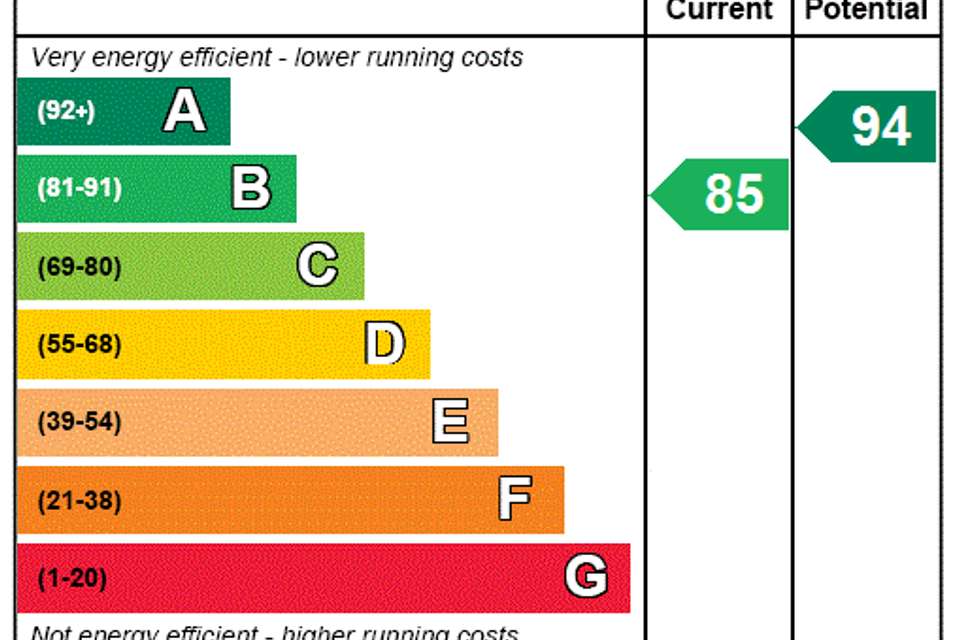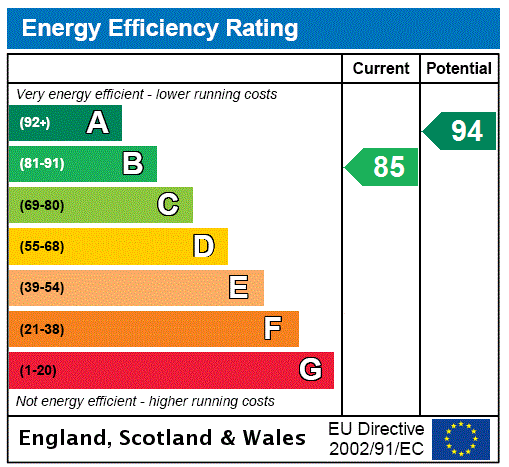3 bedroom detached house for sale
West Yorkshire, BD15detached house
bedrooms
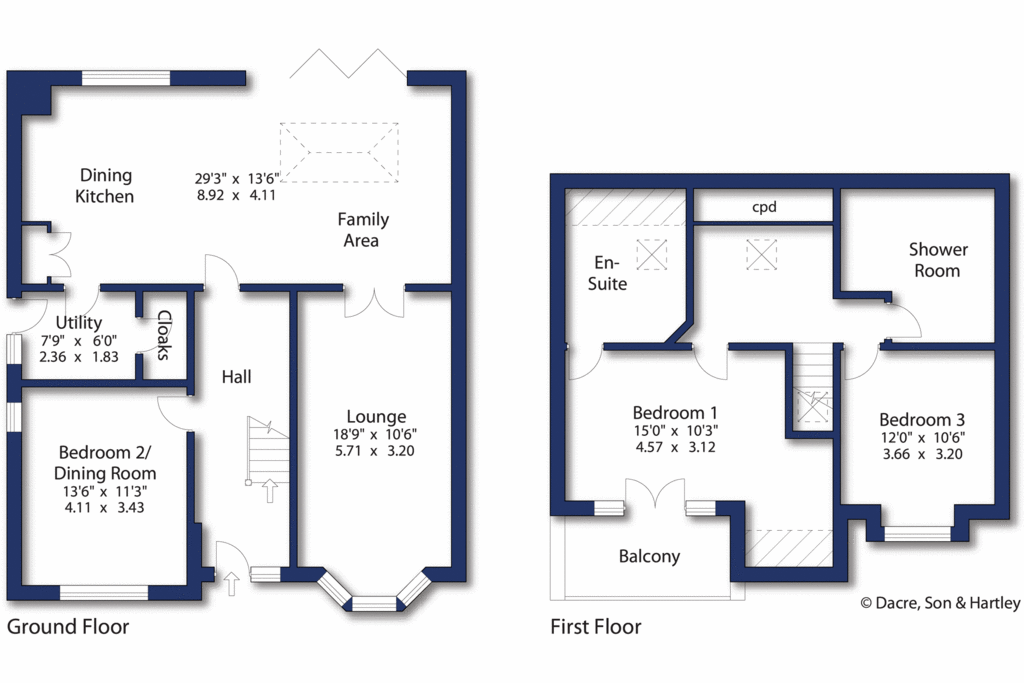
Property photos
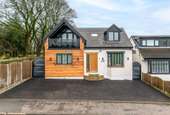
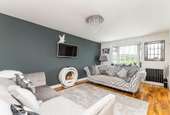
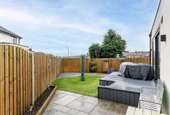
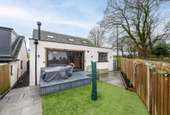
+30
Property description
Delightfully situated within a prestigious residential location enjoying excellent views is a beautifully presented and individually designed three bedroom executive style detached residence offering quality family living accommodation gardens and parking for several cars.
Delightfully situated within a prestigious residential location is a beautifully presented and executive style three bedroom detached home offering superb family living accommodation planned over two floors. The property includes quality fixtures and fittings throughout and is in our opinion tastefully presented and will almost certainly appeal to a wide variety of potential buyers seeking a property within a first class residential location. The property benefits from High specification to the Dining kitchen with range of quality base and wall units and feature hot water tap, open plan family area, superb bathroom and en suite shower room fittings together with acoustic uPVC double glazing, gas heating with under floor heating to the ground floor and fitted alarm system. Other features include surround sound speaker system, USB ports and external LED external lighting.
The accommodation comprises reception hall way, bedroom or dining room, Spacious lounge , Dining kitchen with range of quality base and wall units, integrated appliances, central breakfast bar open plan to family area with feature wood burning stove and doors to the rear garden, Utility room and wc. To the first floor landing Master bedroom with feature balcony enjoying a superb aspect, en suite bathroom, bedroom and shower room.
Outside the property is complemented by attractive gardens with parking to the front for several cars enjoying a lovely aspect and superb enclosed garden area with patio to the rear.
The property is situated in an idyllic location on the edge of Wilsden village amongst similar high calibre properties. Wilsden Village offers a range of shops, amenities, local primary school and the location is considered to be within daily commuting distance of Leeds, Bradford, Halifax and many other West Yorkshire business centres.
• The City of Bradford Metropolitan District Council,
• Council Tax Band F
Tenure, Services & Parking
• Freehold
• Mains services
• Parking
Internet & Mobile Coverage
Information obtained from the Ofcom website indicates that an internet connection is available from at least one provider. Mobile coverage (outdoors), is also available from at least one of the UKs four leading providers. For further information please refer to:
From the centre of Wilsden Village continue up the Main Street to the mini roundabout at the Lingbob roundabout. Take the third exit on the left onto Lane Side, continue along Lane Side in the direction of Harecroft and the property will be seen on the right hand side easily identified by our for sale board.
Delightfully situated within a prestigious residential location is a beautifully presented and executive style three bedroom detached home offering superb family living accommodation planned over two floors. The property includes quality fixtures and fittings throughout and is in our opinion tastefully presented and will almost certainly appeal to a wide variety of potential buyers seeking a property within a first class residential location. The property benefits from High specification to the Dining kitchen with range of quality base and wall units and feature hot water tap, open plan family area, superb bathroom and en suite shower room fittings together with acoustic uPVC double glazing, gas heating with under floor heating to the ground floor and fitted alarm system. Other features include surround sound speaker system, USB ports and external LED external lighting.
The accommodation comprises reception hall way, bedroom or dining room, Spacious lounge , Dining kitchen with range of quality base and wall units, integrated appliances, central breakfast bar open plan to family area with feature wood burning stove and doors to the rear garden, Utility room and wc. To the first floor landing Master bedroom with feature balcony enjoying a superb aspect, en suite bathroom, bedroom and shower room.
Outside the property is complemented by attractive gardens with parking to the front for several cars enjoying a lovely aspect and superb enclosed garden area with patio to the rear.
The property is situated in an idyllic location on the edge of Wilsden village amongst similar high calibre properties. Wilsden Village offers a range of shops, amenities, local primary school and the location is considered to be within daily commuting distance of Leeds, Bradford, Halifax and many other West Yorkshire business centres.
• The City of Bradford Metropolitan District Council,
• Council Tax Band F
Tenure, Services & Parking
• Freehold
• Mains services
• Parking
Internet & Mobile Coverage
Information obtained from the Ofcom website indicates that an internet connection is available from at least one provider. Mobile coverage (outdoors), is also available from at least one of the UKs four leading providers. For further information please refer to:
From the centre of Wilsden Village continue up the Main Street to the mini roundabout at the Lingbob roundabout. Take the third exit on the left onto Lane Side, continue along Lane Side in the direction of Harecroft and the property will be seen on the right hand side easily identified by our for sale board.
Interested in this property?
Council tax
First listed
Over a month agoEnergy Performance Certificate
West Yorkshire, BD15
Marketed by
Dacre, Son & Hartley - Bingley 93 Main Street Bingley BD16 2JACall agent on 01274 560421
Placebuzz mortgage repayment calculator
Monthly repayment
The Est. Mortgage is for a 25 years repayment mortgage based on a 10% deposit and a 5.5% annual interest. It is only intended as a guide. Make sure you obtain accurate figures from your lender before committing to any mortgage. Your home may be repossessed if you do not keep up repayments on a mortgage.
West Yorkshire, BD15 - Streetview
DISCLAIMER: Property descriptions and related information displayed on this page are marketing materials provided by Dacre, Son & Hartley - Bingley. Placebuzz does not warrant or accept any responsibility for the accuracy or completeness of the property descriptions or related information provided here and they do not constitute property particulars. Please contact Dacre, Son & Hartley - Bingley for full details and further information.





