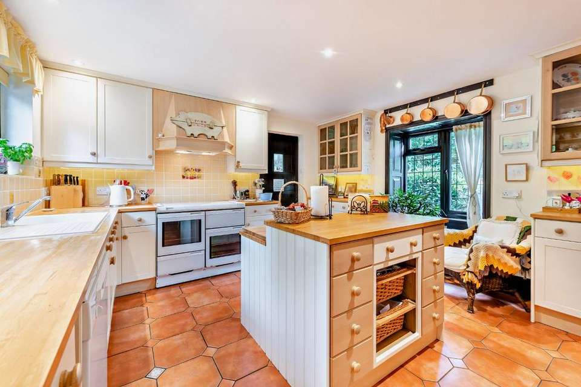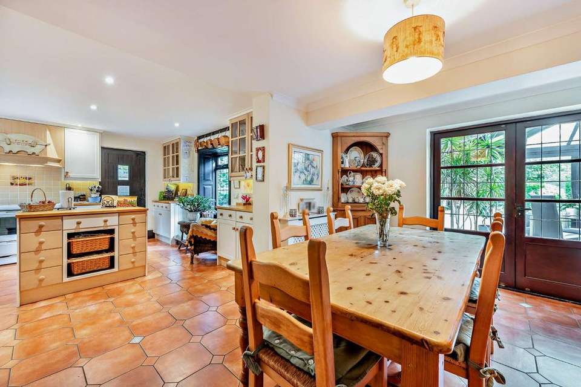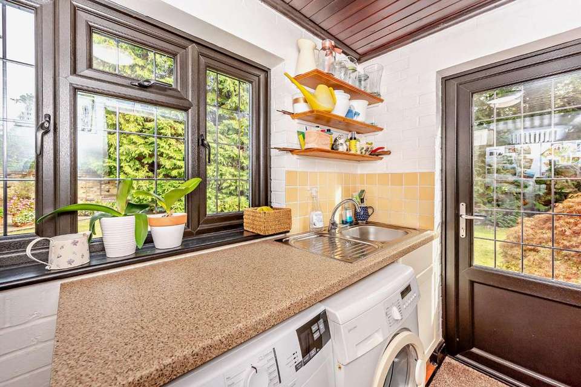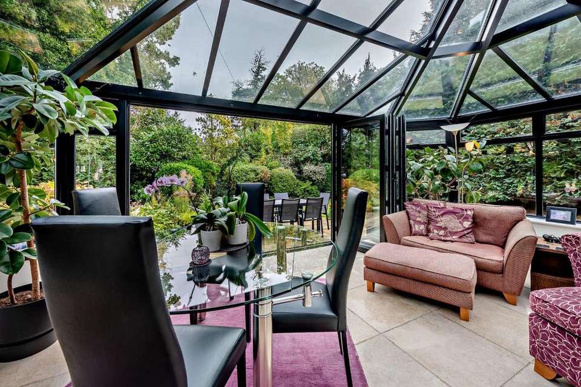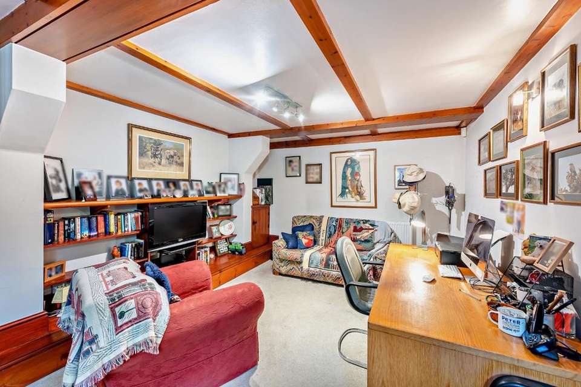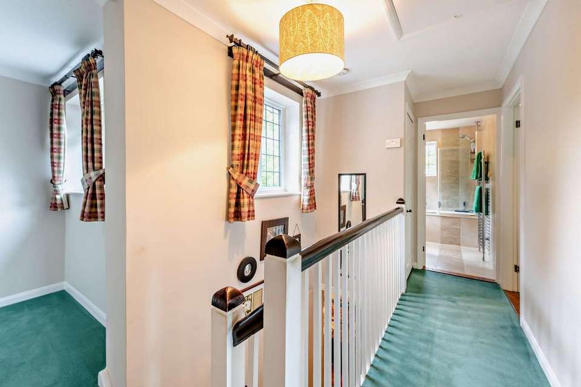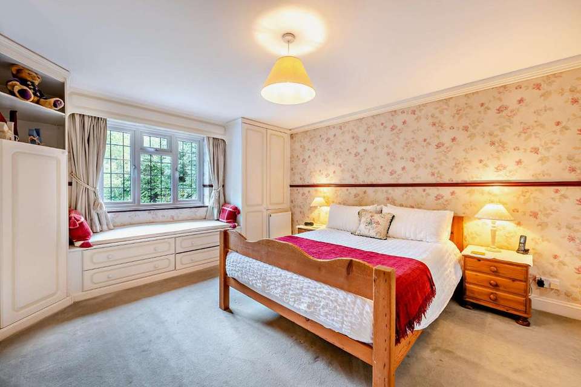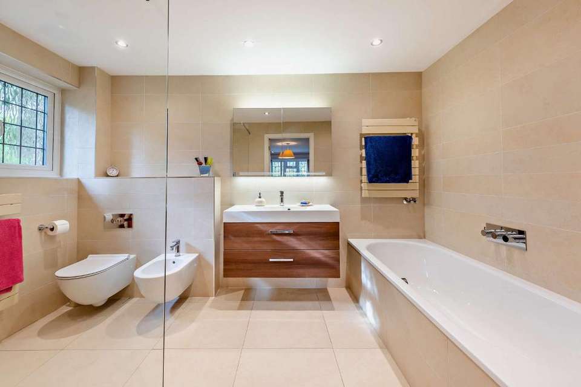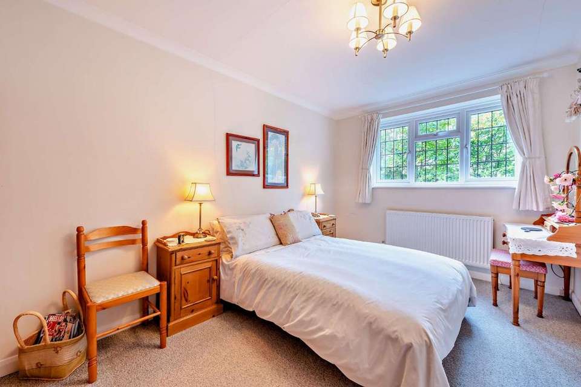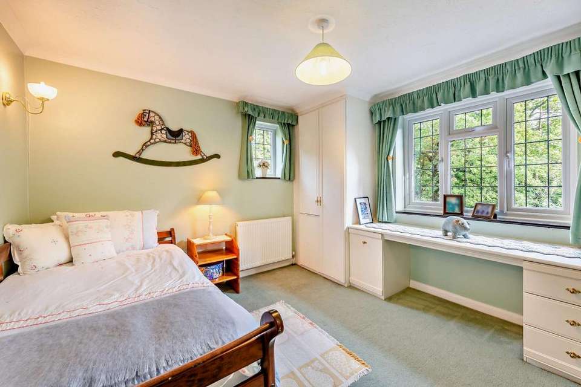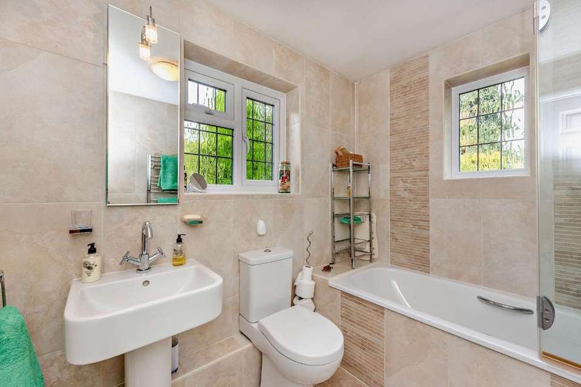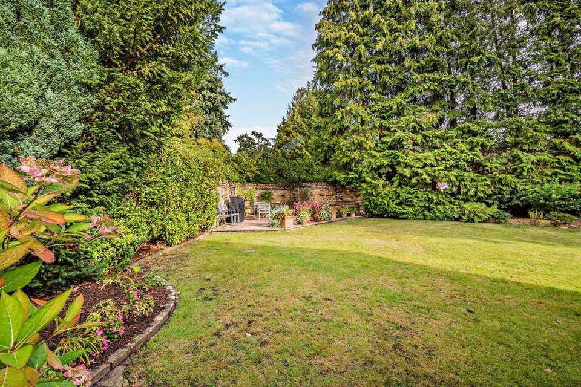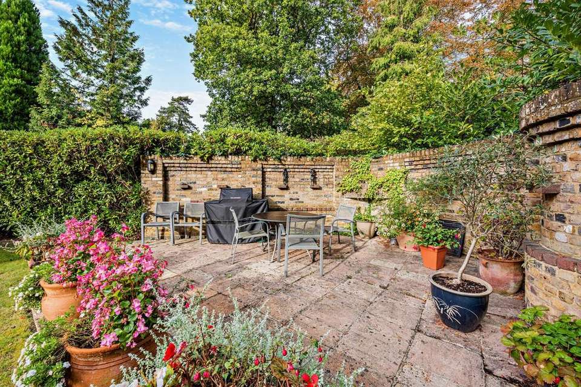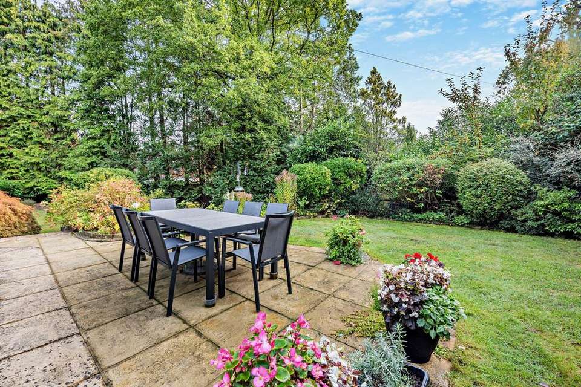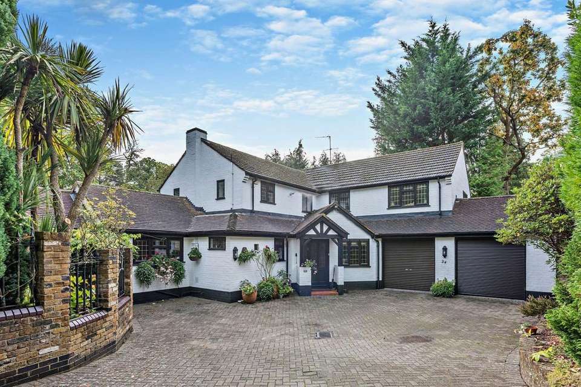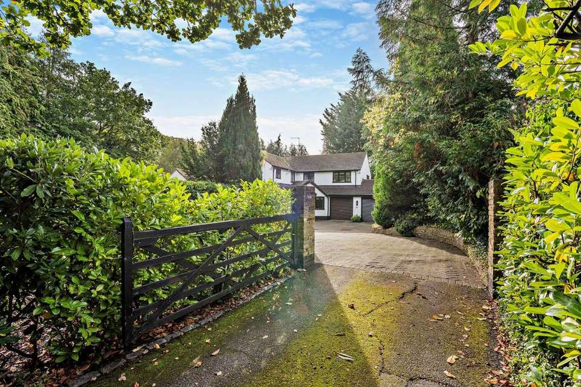5 bedroom detached house for sale
Camberley, Surreydetached house
bedrooms
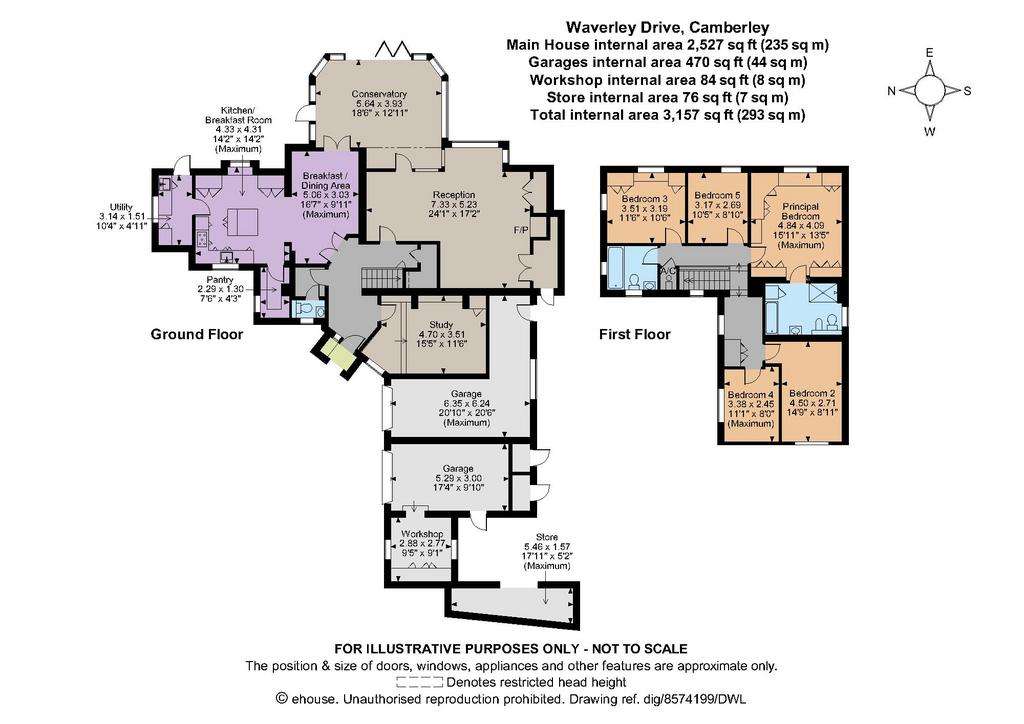
Property photos

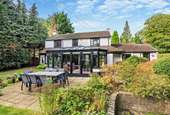
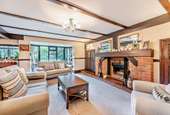
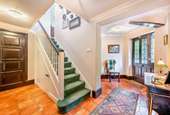
+17
Property description
24 Waverley Drive is a well-arranged detached property that offers over 2,500 sq. ft. of versatile accommodation arranged across two light-filled floors, and benefits from a sizeable plot with landscaped gardens and grounds, garages and a workshop. The charming porch opens into an airy entrance hall with cloakroom, cloaks cupboard and a stairway to the first-floor level. From here, the expansive 24 ft. reception room is accessed, with its dark wood beams, bespoke fitted cabinets, walk-in bay window and brick built open fireplace with brick and tiled hearth. The space flows naturally into the large and striking adjoining conservatory, with its panoramic garden aspects and bi-folding doors to the rear terrace. The increasingly important study offers the ideal spot for the home worker. In addition, there is the sociable open-plan kitchen and dining space, along with a useful utility room and a fully fitted pantry. The kitchen comprises a range of country-style cabinetry with various appliances and a central island, alongside which is a dining area flooded with natural light via double doors to the conservatory.
The roomy first floor houses a modern family bathroom and five well-proportioned and bright bedrooms with elevated views of the garden. The larger principal suite enjoys a wide range of fitted wardrobes and opens to a sleek contemporary en suite bathroom.
Agents note: the vendor of this property is a relative of an employee of Strutt & Parker
The property is approached via a leafy driveway with a five-bar gate opening to a generous brick-laid forecourt to the front of the home. From here the attached pair of garages with electric doors, store and workshop are accessed. Brick-built walls with inset wrought-iron railings enclose tall palm trees and evergreens, with a wealth of mature shrubbery and trees encircling the entire plot and offering maximum privacy. The spacious private wrap-around garden also enjoys multiple paved sun terraces and curved and bordered level lawns with a wealth of colourful planting.
The property is situated within one of Camberley’s most desirable locations, with easy access to the town’s many conveniences including shops, recreational amenities, schools, sports facilities and a wealth of scenic walks at Swinley Forest and Barossa Common. The mainline railway station links to London Waterloo, with convenient road links via the A30 and M3. Ascot Windsor and Guildford are also within easy reach, offering a plethora of dining, leisure and shopping facilities. The area offers a good selection of noted independent schools including Barfield, Edgeborough, Salesian College and Farnborough Hill.
The roomy first floor houses a modern family bathroom and five well-proportioned and bright bedrooms with elevated views of the garden. The larger principal suite enjoys a wide range of fitted wardrobes and opens to a sleek contemporary en suite bathroom.
Agents note: the vendor of this property is a relative of an employee of Strutt & Parker
The property is approached via a leafy driveway with a five-bar gate opening to a generous brick-laid forecourt to the front of the home. From here the attached pair of garages with electric doors, store and workshop are accessed. Brick-built walls with inset wrought-iron railings enclose tall palm trees and evergreens, with a wealth of mature shrubbery and trees encircling the entire plot and offering maximum privacy. The spacious private wrap-around garden also enjoys multiple paved sun terraces and curved and bordered level lawns with a wealth of colourful planting.
The property is situated within one of Camberley’s most desirable locations, with easy access to the town’s many conveniences including shops, recreational amenities, schools, sports facilities and a wealth of scenic walks at Swinley Forest and Barossa Common. The mainline railway station links to London Waterloo, with convenient road links via the A30 and M3. Ascot Windsor and Guildford are also within easy reach, offering a plethora of dining, leisure and shopping facilities. The area offers a good selection of noted independent schools including Barfield, Edgeborough, Salesian College and Farnborough Hill.
Interested in this property?
Council tax
First listed
Over a month agoCamberley, Surrey
Marketed by
Strutt & Parker - Sunningdale 40 Chobham Road Sunningdale SL5 0DXCall agent on 01344 204520
Placebuzz mortgage repayment calculator
Monthly repayment
The Est. Mortgage is for a 25 years repayment mortgage based on a 10% deposit and a 5.5% annual interest. It is only intended as a guide. Make sure you obtain accurate figures from your lender before committing to any mortgage. Your home may be repossessed if you do not keep up repayments on a mortgage.
Camberley, Surrey - Streetview
DISCLAIMER: Property descriptions and related information displayed on this page are marketing materials provided by Strutt & Parker - Sunningdale. Placebuzz does not warrant or accept any responsibility for the accuracy or completeness of the property descriptions or related information provided here and they do not constitute property particulars. Please contact Strutt & Parker - Sunningdale for full details and further information.





