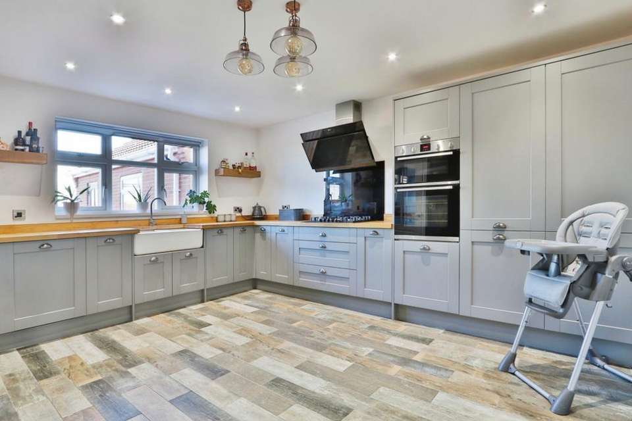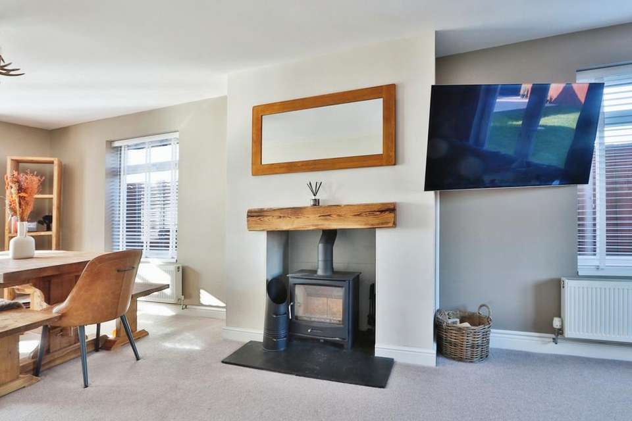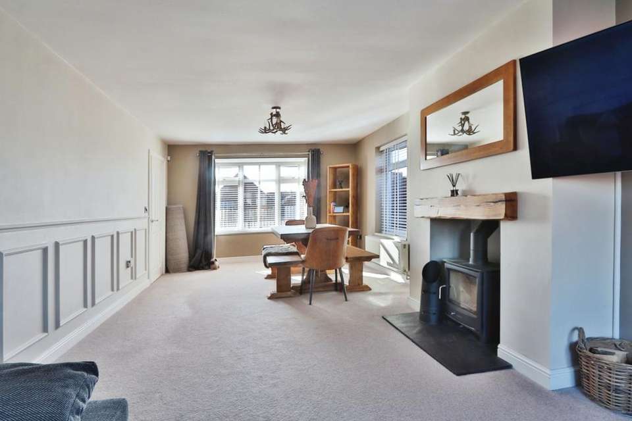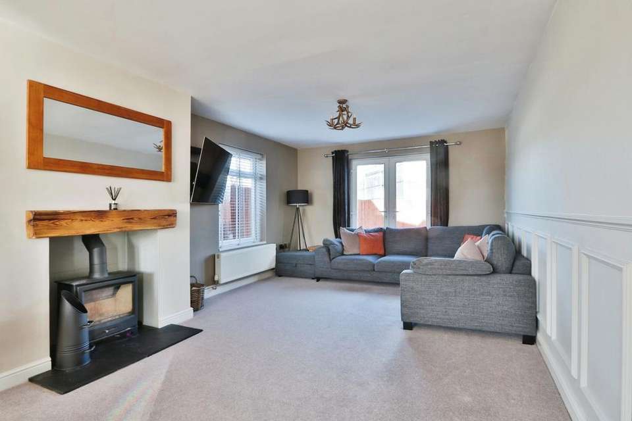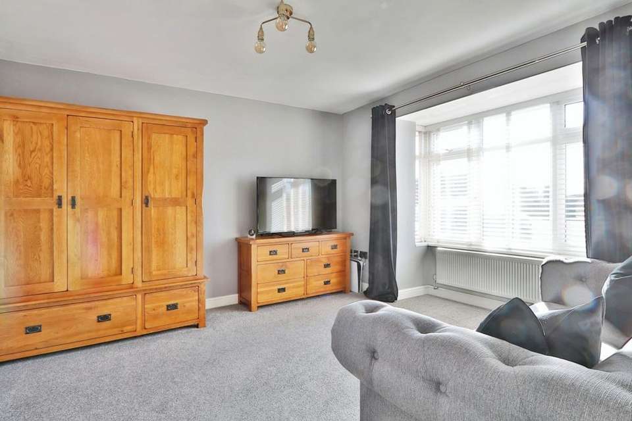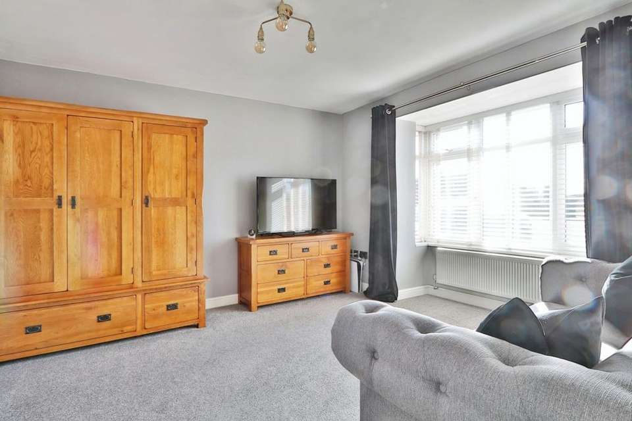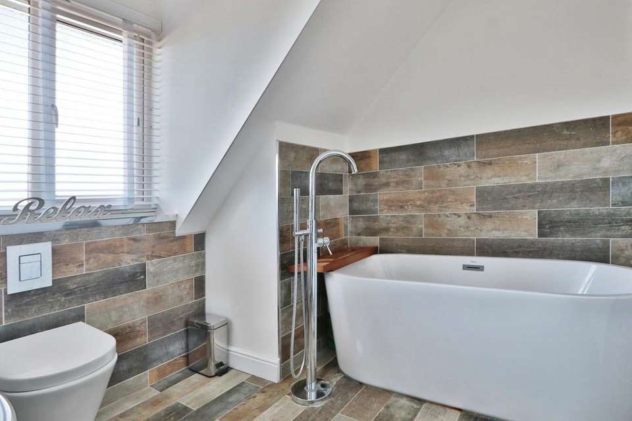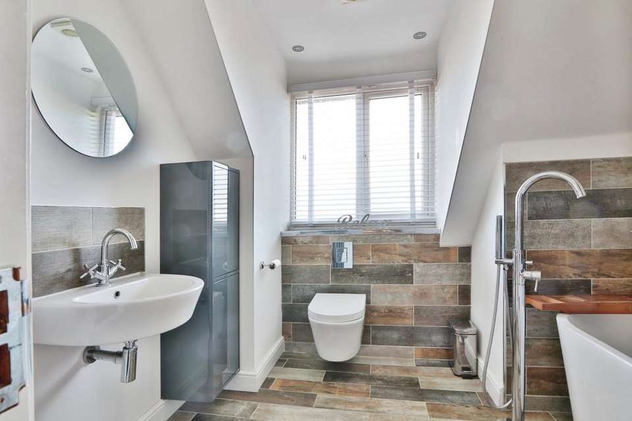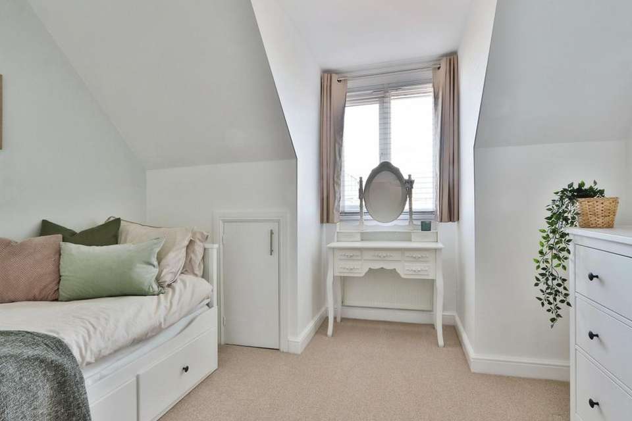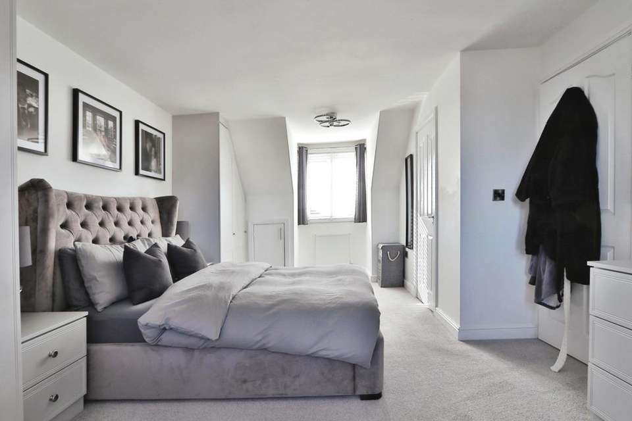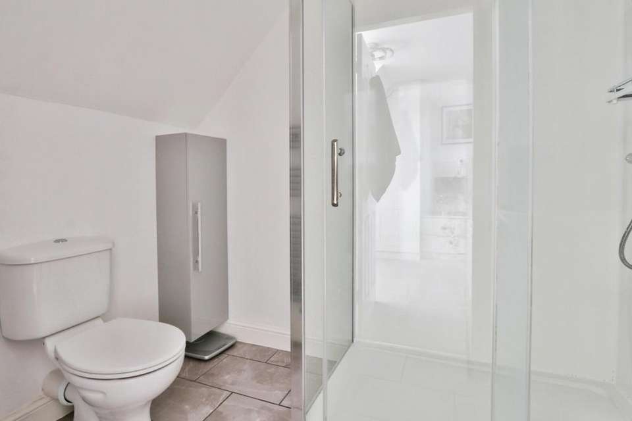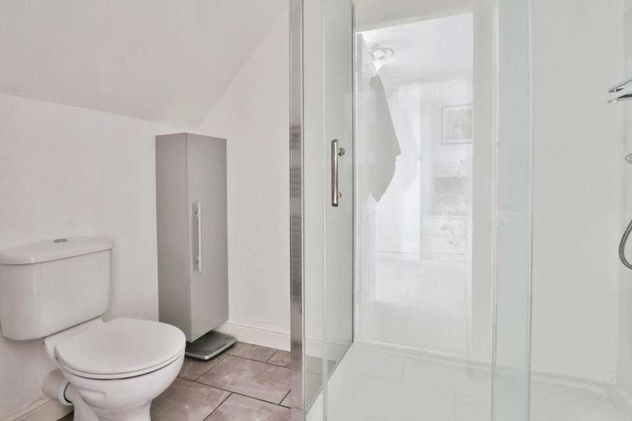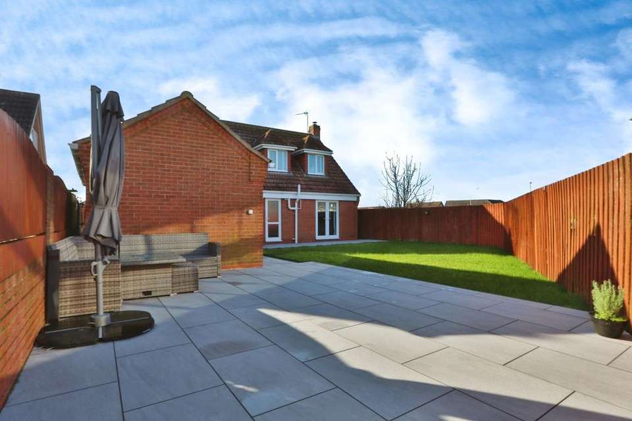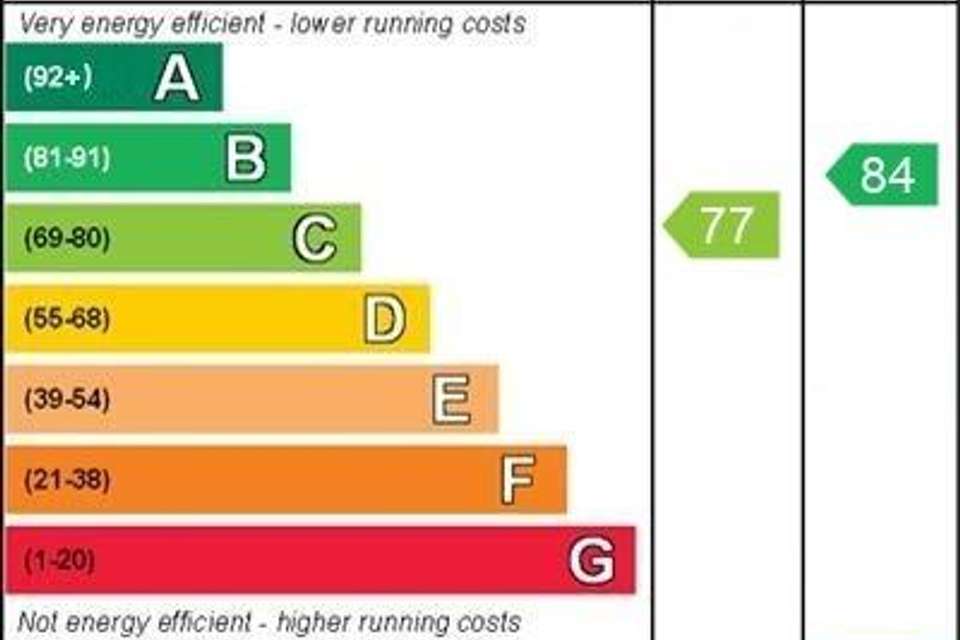4 bedroom detached house for sale
Hull, HU12 9RXdetached house
bedrooms
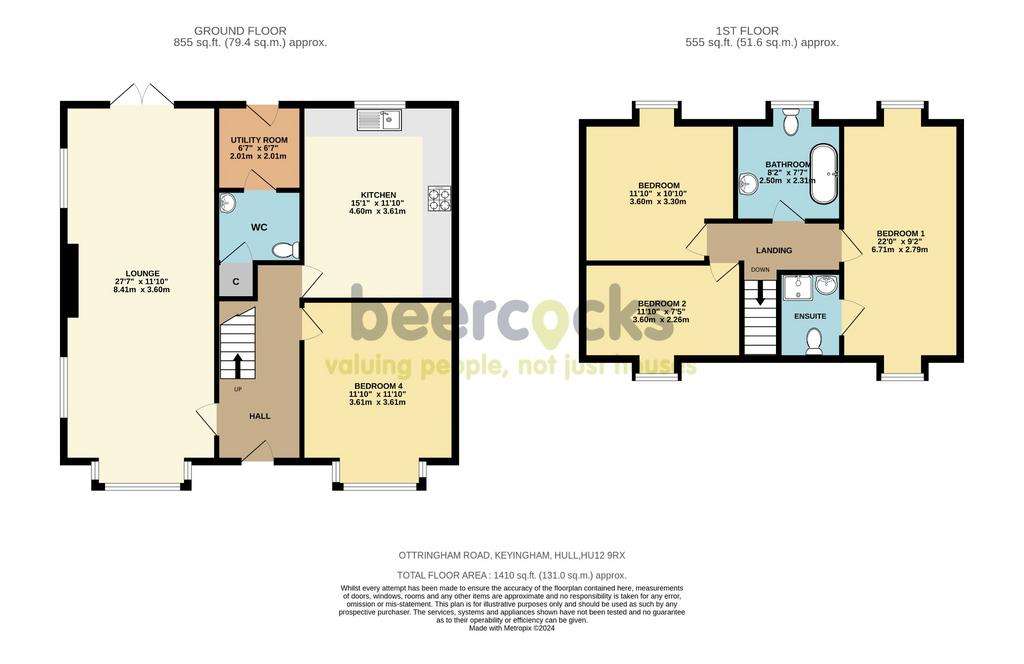
Property photos
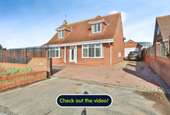
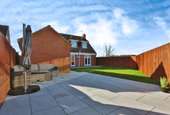
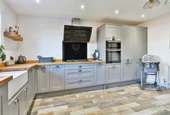
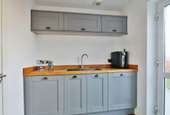
+15
Property description
GUIDE PRICE £310,000
Summary:Nestled on the edge of the charming village of Keyingham, this stunning four-bedroom chalet-style detached family home combines practicality with elegance. Boasting spacious, flexible accommodation and impeccable presentation throughout, it offers the perfect blend of comfort and style for modern family living.
Our Thoughts:From the moment you step inside, it's evident that this property has been meticulously maintained. The spacious lounge, complete with a log burning stove and French doors leading to the garden, sets the tone for cosy evenings and seamless indoor-outdoor living. The well-appointed kitchen, with its abundance of storage and work surfaces, is a haven for culinary enthusiasts, while the ground floor bedroom or second sitting room adds versatility to the layout. Upstairs, the three generous bedrooms, including a luxurious en-suite master, provide ample space for relaxation and privacy.
Owners Thoughts:The current owners have enjoyed every moment in this home, particularly during the colder months when they can gather around the warmth of the log burning stove. In the summer, they relish the opportunity to open the French doors and enjoy outside dining in the beautifully landscaped garden. The spacious kitchen has been a joy to cook in, and they appreciate the convenience of having village amenities within walking distance, making everyday life effortless and enjoyable.
TenureThe property is freehold.
Council TaxCouncil Tax is payable to the East Riding of Yorkshire Council. From verbal enquiries we are advised that the property is shown in the Council Tax Property Bandings List in Valuation Band D.*
Fixtures & FittingsCertain fixtures and fittings may be purchased with the property but may be subject to separate negotiation as to price.
Disclaimer*The agent has not had sight of confirmation documents and therefore the buyer is advised to obtain verification from their solicitor or surveyor.
ViewingsStrictly by appointment with the sole agents.
Site Plan DisclaimerThe site plan is for guidance only to show how the property sits within the plot and is not to scale.
MortgagesWe will be pleased to offer expert advice regarding a mortgage for this property, details of which are available from our Hedon office on[use Contact Agent Button]. Your home is at risk if you do not keep up repayments on a mortgage or other loan secured on it.
Valuation/Market Appraisal:Thinking of selling or struggling to sell your house? More people choose beercocks in this region than any other agent. Book your free valuation now!
Summary:Nestled on the edge of the charming village of Keyingham, this stunning four-bedroom chalet-style detached family home combines practicality with elegance. Boasting spacious, flexible accommodation and impeccable presentation throughout, it offers the perfect blend of comfort and style for modern family living.
Our Thoughts:From the moment you step inside, it's evident that this property has been meticulously maintained. The spacious lounge, complete with a log burning stove and French doors leading to the garden, sets the tone for cosy evenings and seamless indoor-outdoor living. The well-appointed kitchen, with its abundance of storage and work surfaces, is a haven for culinary enthusiasts, while the ground floor bedroom or second sitting room adds versatility to the layout. Upstairs, the three generous bedrooms, including a luxurious en-suite master, provide ample space for relaxation and privacy.
Owners Thoughts:The current owners have enjoyed every moment in this home, particularly during the colder months when they can gather around the warmth of the log burning stove. In the summer, they relish the opportunity to open the French doors and enjoy outside dining in the beautifully landscaped garden. The spacious kitchen has been a joy to cook in, and they appreciate the convenience of having village amenities within walking distance, making everyday life effortless and enjoyable.
TenureThe property is freehold.
Council TaxCouncil Tax is payable to the East Riding of Yorkshire Council. From verbal enquiries we are advised that the property is shown in the Council Tax Property Bandings List in Valuation Band D.*
Fixtures & FittingsCertain fixtures and fittings may be purchased with the property but may be subject to separate negotiation as to price.
Disclaimer*The agent has not had sight of confirmation documents and therefore the buyer is advised to obtain verification from their solicitor or surveyor.
ViewingsStrictly by appointment with the sole agents.
Site Plan DisclaimerThe site plan is for guidance only to show how the property sits within the plot and is not to scale.
MortgagesWe will be pleased to offer expert advice regarding a mortgage for this property, details of which are available from our Hedon office on[use Contact Agent Button]. Your home is at risk if you do not keep up repayments on a mortgage or other loan secured on it.
Valuation/Market Appraisal:Thinking of selling or struggling to sell your house? More people choose beercocks in this region than any other agent. Book your free valuation now!
Interested in this property?
Council tax
First listed
Over a month agoEnergy Performance Certificate
Hull, HU12 9RX
Marketed by
Beercocks - Hedon 1 St. Augustines Gate Hedon HU12 8EUPlacebuzz mortgage repayment calculator
Monthly repayment
The Est. Mortgage is for a 25 years repayment mortgage based on a 10% deposit and a 5.5% annual interest. It is only intended as a guide. Make sure you obtain accurate figures from your lender before committing to any mortgage. Your home may be repossessed if you do not keep up repayments on a mortgage.
Hull, HU12 9RX - Streetview
DISCLAIMER: Property descriptions and related information displayed on this page are marketing materials provided by Beercocks - Hedon. Placebuzz does not warrant or accept any responsibility for the accuracy or completeness of the property descriptions or related information provided here and they do not constitute property particulars. Please contact Beercocks - Hedon for full details and further information.





