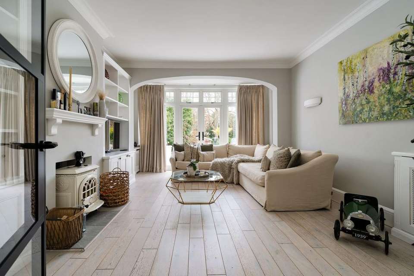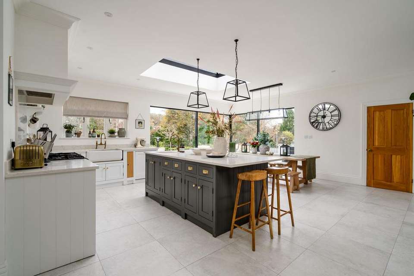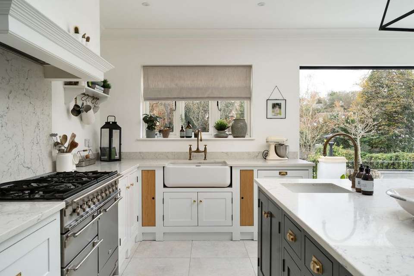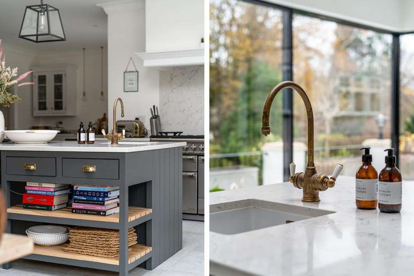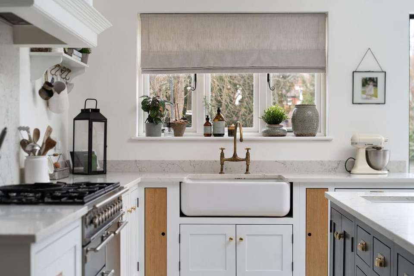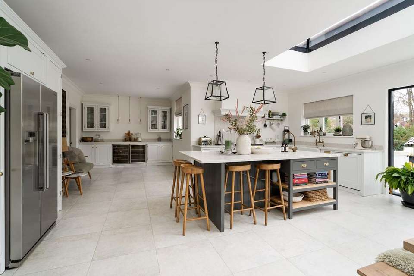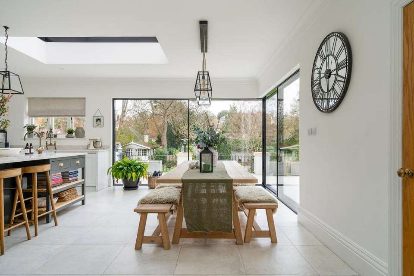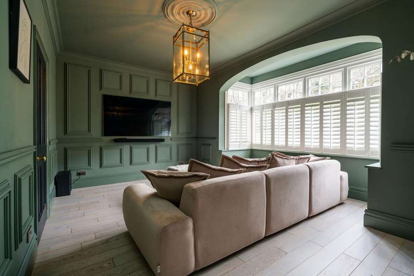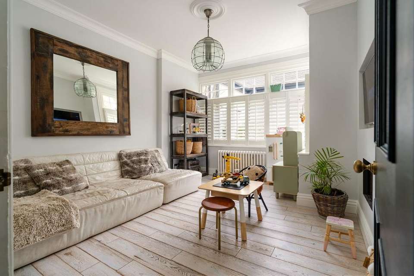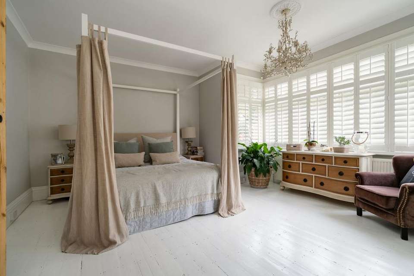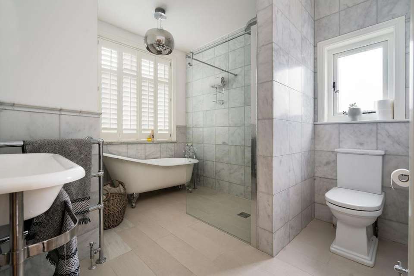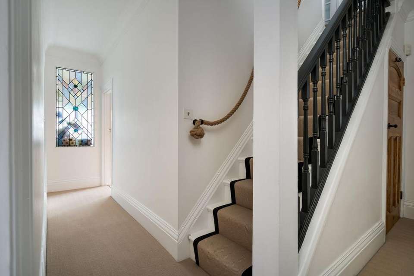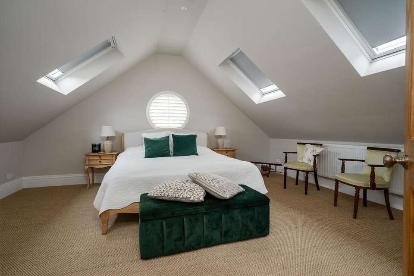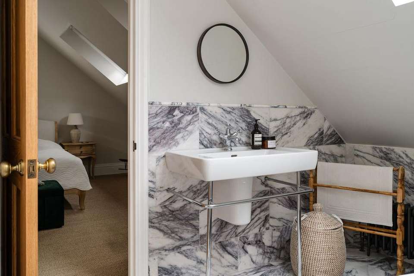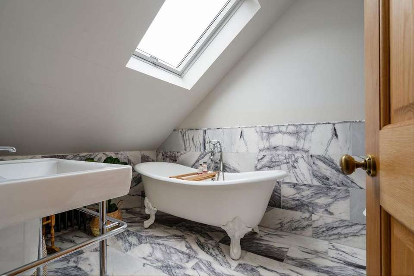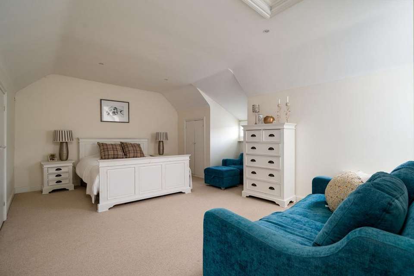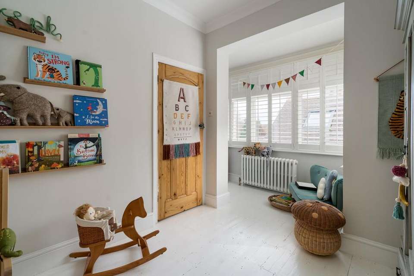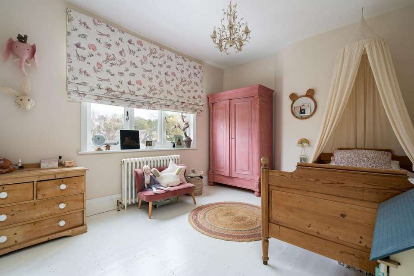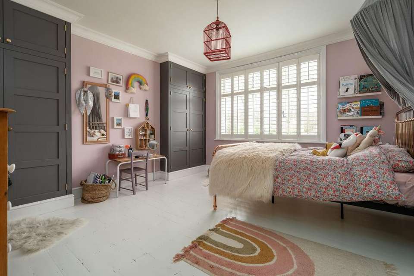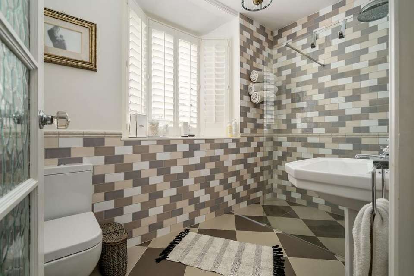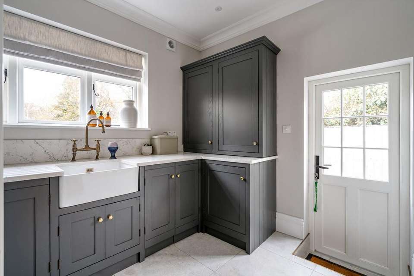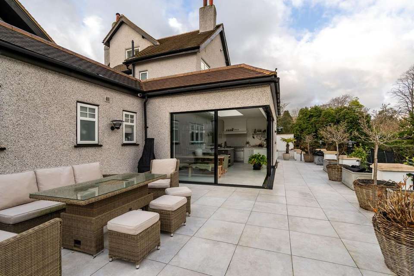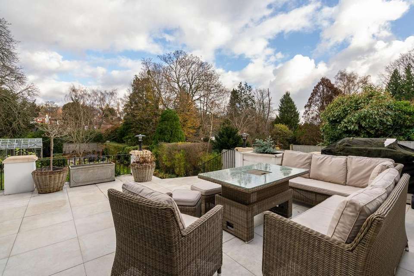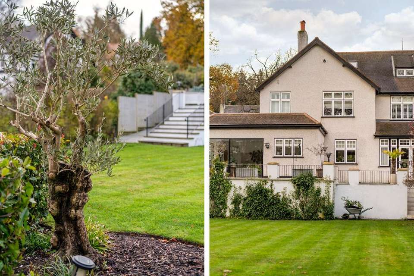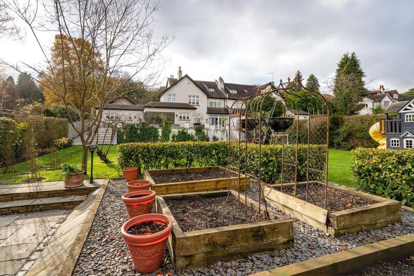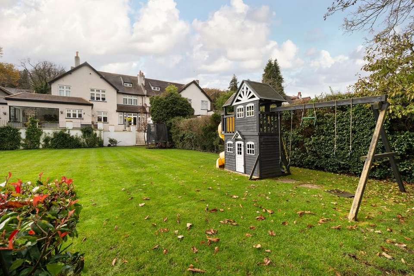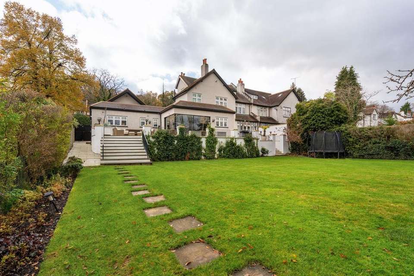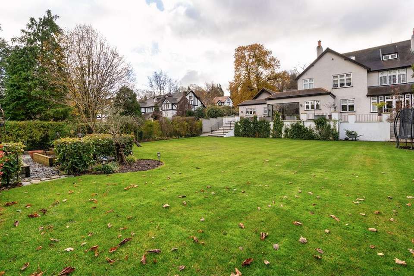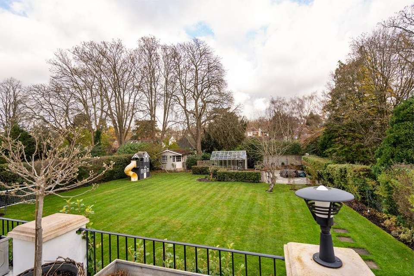5 bedroom semi-detached house for sale
Purley, Purley CR8semi-detached house
bedrooms
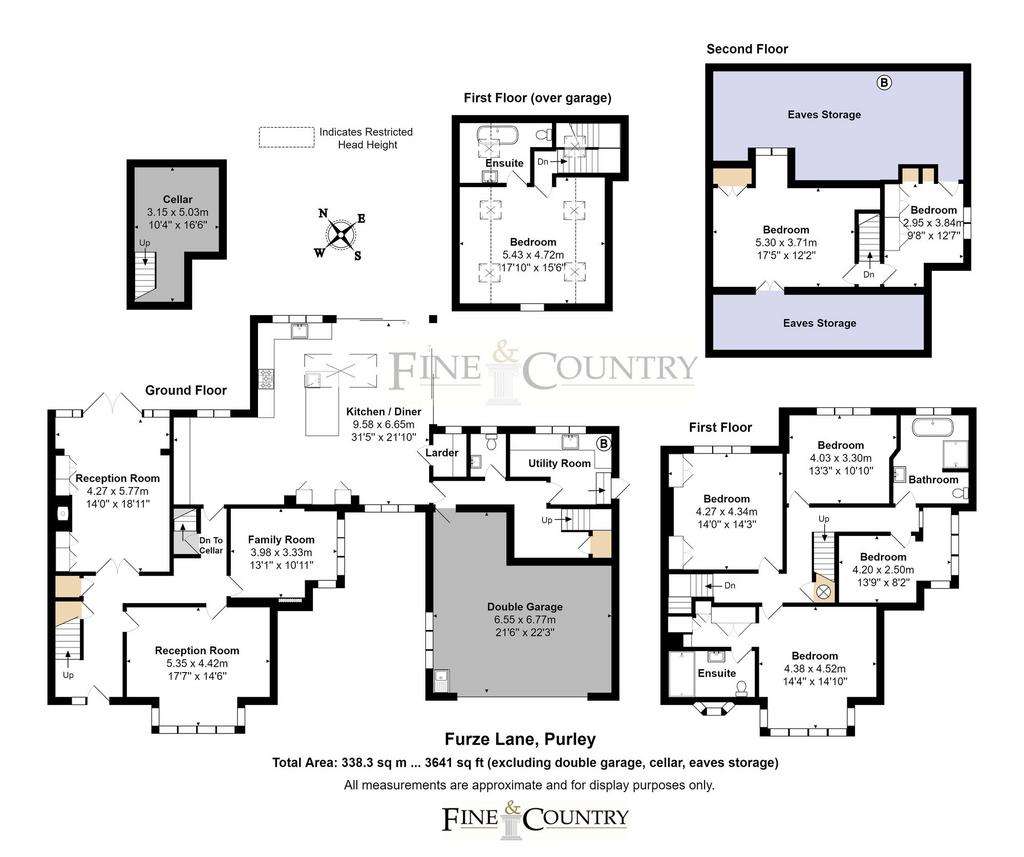
Property photos

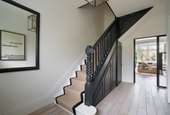
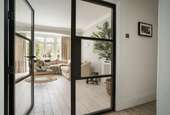
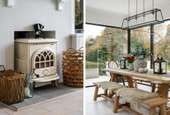
+29
Property description
Dating back to the 1920’s with later additions, this semi-detached, 6/7-bedroom house has been completely refurbished to an exceptionally high standard with a contemporary finish, but retaining an abundance of original features, providing excellent family accommodation over three floors, and with the added addition of a potential annexe, but currently utilised as a guest bedroom with ensuite, approached via a separate staircase from the main house and situated above the double garage.Providing an impressive 3,641 sq/ft of family accommodation, seamlessly combining classic features with modern touches, creating a warm and inviting ambience, perfect for relaxing with family or entertaining guestsThe heart of this remarkable property lies in the open plan kitchen/dining/family room. This thoughtfully designed space is ideal for modern family living, providing ergonomic integration between cooking, dining, and relaxation, with corner bi-folding doors, flowing seamlessly into the outdoor space providing access onto a sunny rear terrace with views over manicured grounds. Large porcelain tiles with underfloor heating set the tone for this large open plan room which is bathed in natural lantern light. Fitted by ‘The Shaker Kitchen company’ around a central quartz fitted island, the bespoke design is colour co-ordinated with a comprehensive range of hardwood, hand painted units. Integrated appliances to include a Rangemaster gas oven and hob, temperature-controlled drinks fridges, Quooker hot tap,integrated dishwasher and walk in larder cupboard.Enhancing this space is a walk in larder, a guest cloakroom and an excellent sized laundry room. A staircase leads up to the guest bedroom with velux windows and ensuite facilities to include a roll top bath and marble tiles to the floors and walls.From the moment you step through the front door, one is greeted by a welcoming hallway that leads to an elegant and light-filled living room, cinema room and snug.. The comfortable formal lounge is accessed via contemporary fully glazed double doors in a crittall style and is fitted with a feature log burner and display shelving, French doors access the terrace. The cinema room has been fitted with panelling to all the walls and houses a large inset television. The cosy family room, with a gas fire and recessed TV complete the ground floor accommodation.Rising to the first floor where you will find 4 bedrooms and 2 bathrooms. The master bedroom has a large square bay window, fitted with plantation shutters overlooking the front garden, with an ensuite walk in wardrobe/dressing area and a recently refitted ensuite shower room with roll top bath, walk-in rain shower and porcelain tiles to walls and flooring Three further double bedrooms, one having fitted wardrobes, all sharing a refashioned family bathroom, with rain shower and roll top bath. All the bedrooms have original floorboards painted white.Rising to the second floor, there are two further double rooms plus the opportunity to expand further into the eaves to create a bathroom, if required, subject to the usual planning consents.Additional features of note include plantation shutters and new cast iron radiators throughout, an ‘intelligent light system and underfloor heating fitted to the kitchen/diner, Porcelain tiles and light wood solid oak flooring, newly fitted windows and doors throughout, electric car charging point and Fibre connectivity.STEP OUTSIDEApproached via double wrought iron gates, providing ample off road secure parking, leading to a large double garage with remote operated garage door. Block paved pathway leading to the front door, mature trees, shrubs and lawn. Outside lighting.To the rear garden, a large sunny Porcelain terrace runs the width of the property, providing ample seating areas, seamlessly flowing with the interior via corner bifolding doors to the kitchen/dining area. Steps lead down to a large level lawn area, bordered by mature trees, shrubs. Raised vegetable beds, greenhouse, rear patio area, all bordered by mature hedging to both sides. Gated access to front garden.In summary, this fully refurbished 5-bedroom semi-detached house offers versatile and stylish accommodation, perfect for modern living. With its flawless blend of contemporary design and preserved original features, coupled with it’s sought-after location within the renowned ‘Webb Estate’, this property epitomises the seamless fusion of luxury and every-day functionality. Early viewing is highly recommended to fully appreciate all that this exceptional home has to offer.LOCATIONPurley offers an affluent and desirable setting. Families looking to live here will appreciate the proximity to renowned local schools, such as Cumnor House, Wallington Girls and Wilsons School. Golf enthusiasts will delight in the accessibility of prestigious golf clubs, including Woodcote Park Golf Club, Purley Downs and Kingswood Golf & Country Club. The area also offers an array of shops, boutiques, and supermarkets, providing convenient shopping options all within easy walking distance. For fitness enthusiasts, nearby gyms and sports facilities, such as David Lloyd, offer ample opportunities for exercise and recreation.Transport links are excellent, ensuring convenient connections to nearby areas and central London. Purley Station, located within easy walking distance from the property, offering frequent train services to London Victoria and London Bridge, making commuting a breeze for professionals.
EPC Rating: C
EPC Rating: C
Council tax
First listed
Over a month agoPurley, Purley CR8
Placebuzz mortgage repayment calculator
Monthly repayment
The Est. Mortgage is for a 25 years repayment mortgage based on a 10% deposit and a 5.5% annual interest. It is only intended as a guide. Make sure you obtain accurate figures from your lender before committing to any mortgage. Your home may be repossessed if you do not keep up repayments on a mortgage.
Purley, Purley CR8 - Streetview
DISCLAIMER: Property descriptions and related information displayed on this page are marketing materials provided by Fine & Country - Woldingham, Oxted & Purley. Placebuzz does not warrant or accept any responsibility for the accuracy or completeness of the property descriptions or related information provided here and they do not constitute property particulars. Please contact Fine & Country - Woldingham, Oxted & Purley for full details and further information.





