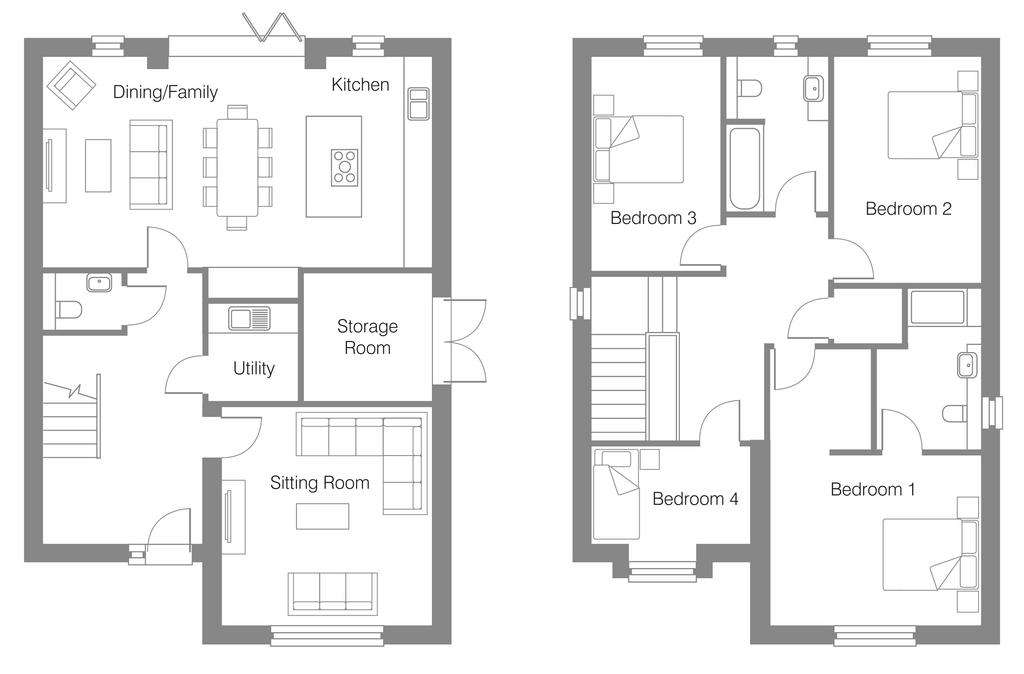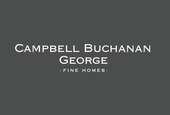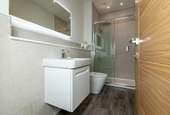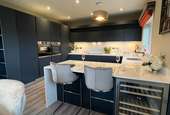4 bedroom detached house for sale
4 Rawlyns Way, (Plot 8) Alconbury Wealddetached house
bedrooms

Property photos




Property description
ALCONBURY WEALD
A major new development to the north of Huntingdon, Alconbury Weald provides everything you and your family need, including provision for two new primary schools and a new secondary school dedicated to this community.
Alconbury Weald has been designed from scratch to provide a unique lifestyle, with a safe, walkable, landscaped development, complete with over 600 acres of open space, woodland and parks linked by footpaths and cycleways.
The development will have its own town centre, and three separate village centres, including community facilities, sports pitches, a health centre and a range of cafes and play areas where you can get together with your friends and neighbours. A new shop will provide day-to-day convenience and there are a number of large supermarkets nearby.There is also space set aside for a train station, with direct connections to Peterborough and London King’s Cross.
All in all, Alconbury Weald is wonderful place for working, living, learning and leisure.Description
The Dunbar is a 4 bedroom detached home at 1776sq ft. There is a spacious open plan kitchen/Dining/Family room with integrated appliances overlooking the rear garden with bi-fold doors leading onto the patio. There is a separate formal sitting room, utility, WC and generous garden. Upstairs there are 4 bedrooms, bed 1 with a stunning ensuite. Outside there is an external secure storage room and driveway providing off road parking. Entrance HallCloakroomSitting Room - 4.3m x 4.44m (14'1" x 14'7")Open Plan Kitchen/Dining Room/ Family Room - 7.90m x 4.30m (25'11" x 14'1")Storage Room 2.58m x 2.58m 8'6" x 8'6"Utility RoomWCFirst Floor LandingBedroom 1 - 4.30m x 3.50m (14'1" x 11'5")EnsuiteBedroom 2 - 2.95m x 4.60m (9'8" x 15'1")Bedroom 3 - 2.66m x 4.31m (8'9" x 14'2")Bedroom 4 - 3.20m x 1.99m (10'6" x 6'6")BathroomOutsideDriveway providing off road parking to the side of the house.
Integral built-in storage room, power and light. There is an enclosed rear garden, with patio and turfed lawn, outside tap and power points.There is a generous enclosed rear garden, with a patio, outside tap and outside power points. The remainder is laid to lawn.Notes
Alconbury Weald is a private development and there is an annual service charge of circa £310.00 for communal areas.
Local Council is Huntingdon District Council.
A major new development to the north of Huntingdon, Alconbury Weald provides everything you and your family need, including provision for two new primary schools and a new secondary school dedicated to this community.
Alconbury Weald has been designed from scratch to provide a unique lifestyle, with a safe, walkable, landscaped development, complete with over 600 acres of open space, woodland and parks linked by footpaths and cycleways.
The development will have its own town centre, and three separate village centres, including community facilities, sports pitches, a health centre and a range of cafes and play areas where you can get together with your friends and neighbours. A new shop will provide day-to-day convenience and there are a number of large supermarkets nearby.There is also space set aside for a train station, with direct connections to Peterborough and London King’s Cross.
All in all, Alconbury Weald is wonderful place for working, living, learning and leisure.Description
The Dunbar is a 4 bedroom detached home at 1776sq ft. There is a spacious open plan kitchen/Dining/Family room with integrated appliances overlooking the rear garden with bi-fold doors leading onto the patio. There is a separate formal sitting room, utility, WC and generous garden. Upstairs there are 4 bedrooms, bed 1 with a stunning ensuite. Outside there is an external secure storage room and driveway providing off road parking. Entrance HallCloakroomSitting Room - 4.3m x 4.44m (14'1" x 14'7")Open Plan Kitchen/Dining Room/ Family Room - 7.90m x 4.30m (25'11" x 14'1")Storage Room 2.58m x 2.58m 8'6" x 8'6"Utility RoomWCFirst Floor LandingBedroom 1 - 4.30m x 3.50m (14'1" x 11'5")EnsuiteBedroom 2 - 2.95m x 4.60m (9'8" x 15'1")Bedroom 3 - 2.66m x 4.31m (8'9" x 14'2")Bedroom 4 - 3.20m x 1.99m (10'6" x 6'6")BathroomOutsideDriveway providing off road parking to the side of the house.
Integral built-in storage room, power and light. There is an enclosed rear garden, with patio and turfed lawn, outside tap and power points.There is a generous enclosed rear garden, with a patio, outside tap and outside power points. The remainder is laid to lawn.Notes
Alconbury Weald is a private development and there is an annual service charge of circa £310.00 for communal areas.
Local Council is Huntingdon District Council.
Interested in this property?
Council tax
First listed
Over a month ago4 Rawlyns Way, (Plot 8) Alconbury Weald
Marketed by
Bovingdons - Soham 41a High Street Soham, Ey CB7 5HAPlacebuzz mortgage repayment calculator
Monthly repayment
The Est. Mortgage is for a 25 years repayment mortgage based on a 10% deposit and a 5.5% annual interest. It is only intended as a guide. Make sure you obtain accurate figures from your lender before committing to any mortgage. Your home may be repossessed if you do not keep up repayments on a mortgage.
4 Rawlyns Way, (Plot 8) Alconbury Weald - Streetview
DISCLAIMER: Property descriptions and related information displayed on this page are marketing materials provided by Bovingdons - Soham. Placebuzz does not warrant or accept any responsibility for the accuracy or completeness of the property descriptions or related information provided here and they do not constitute property particulars. Please contact Bovingdons - Soham for full details and further information.




