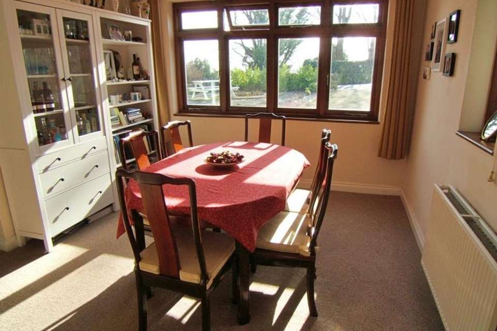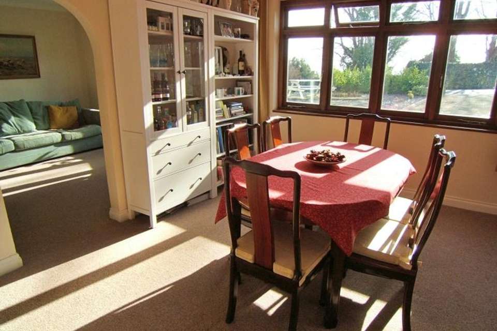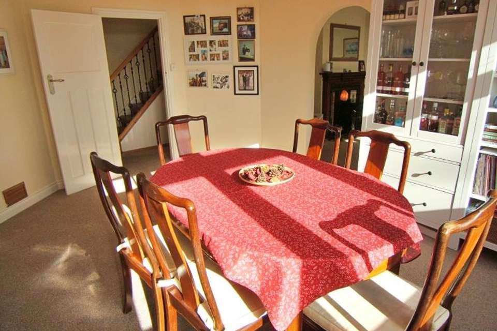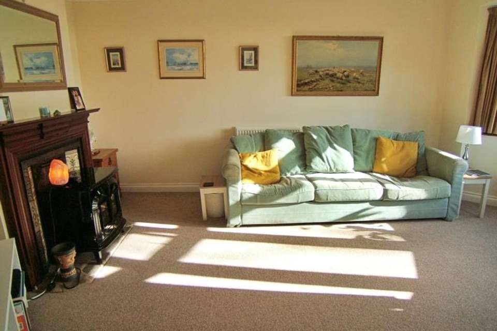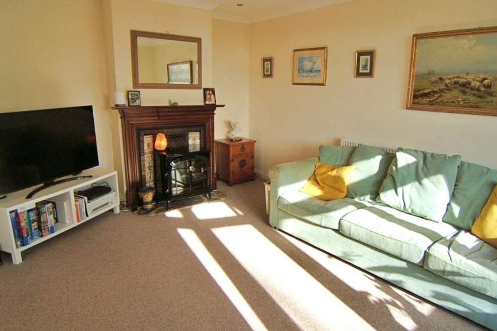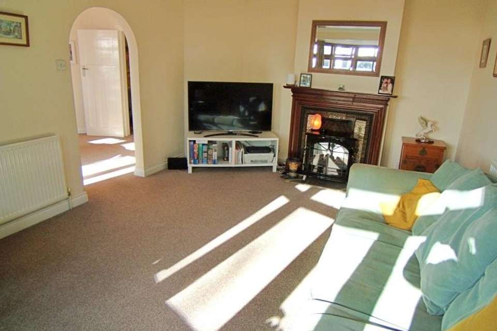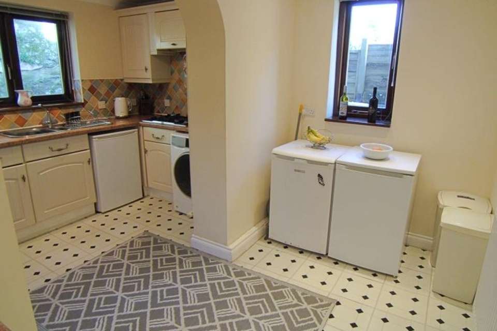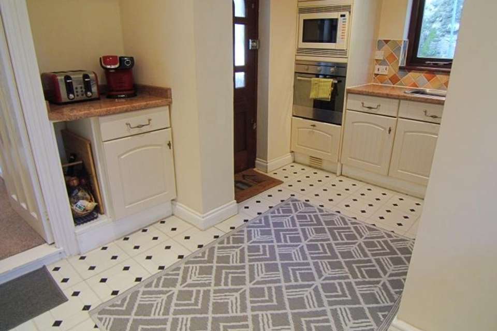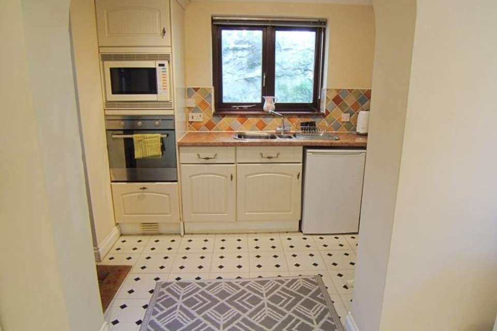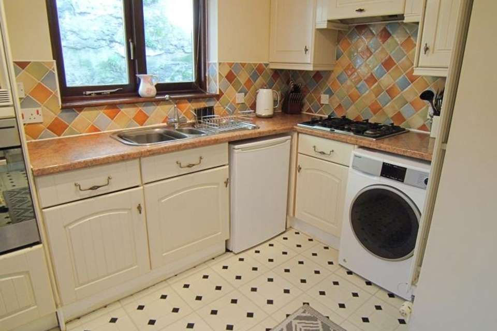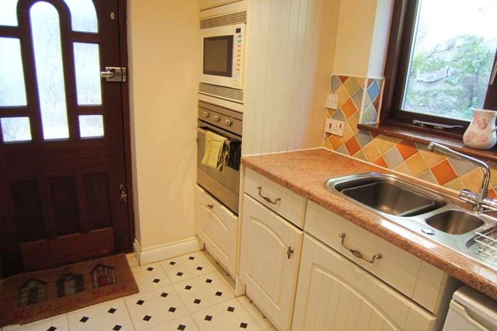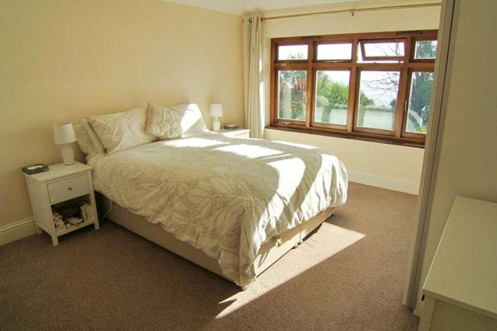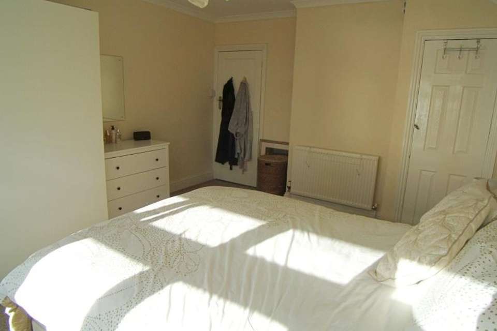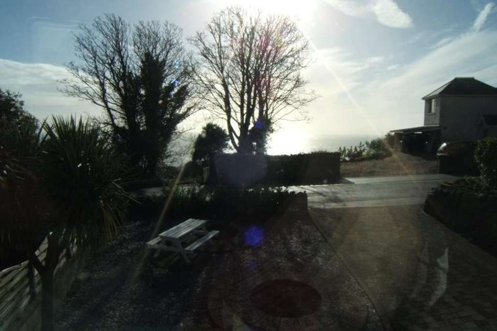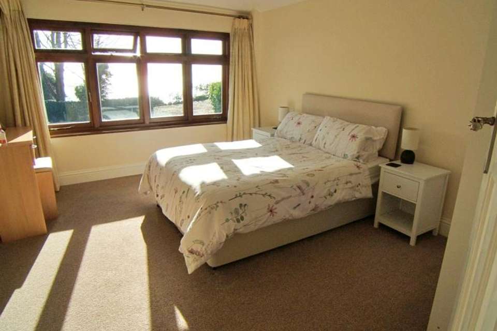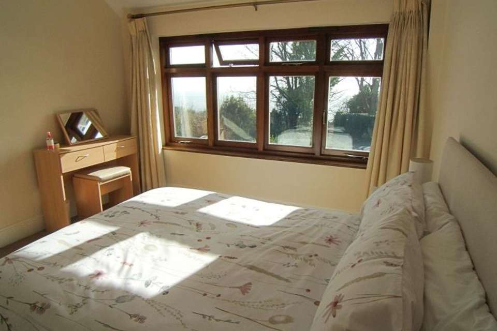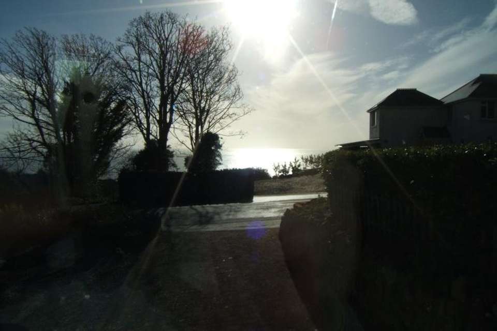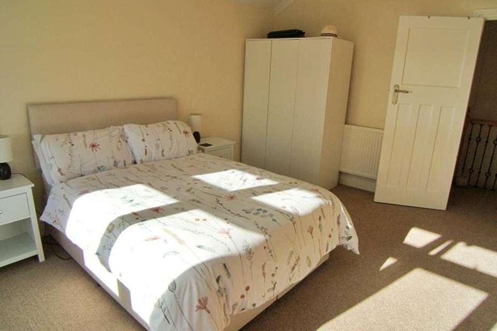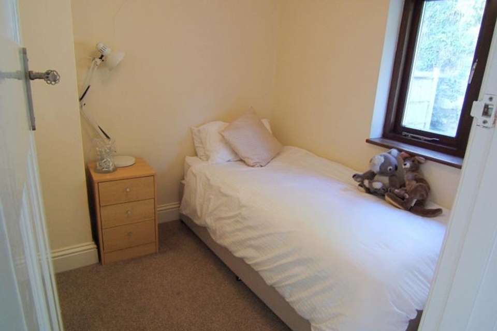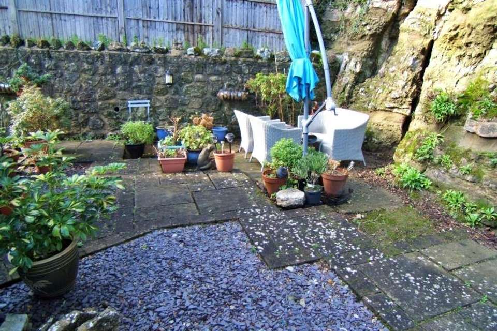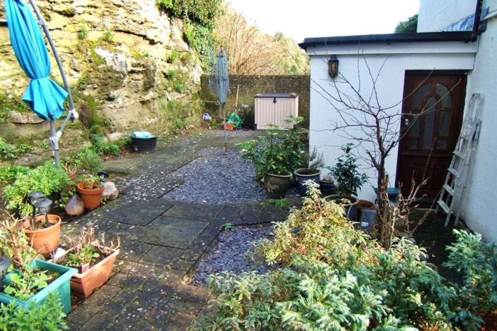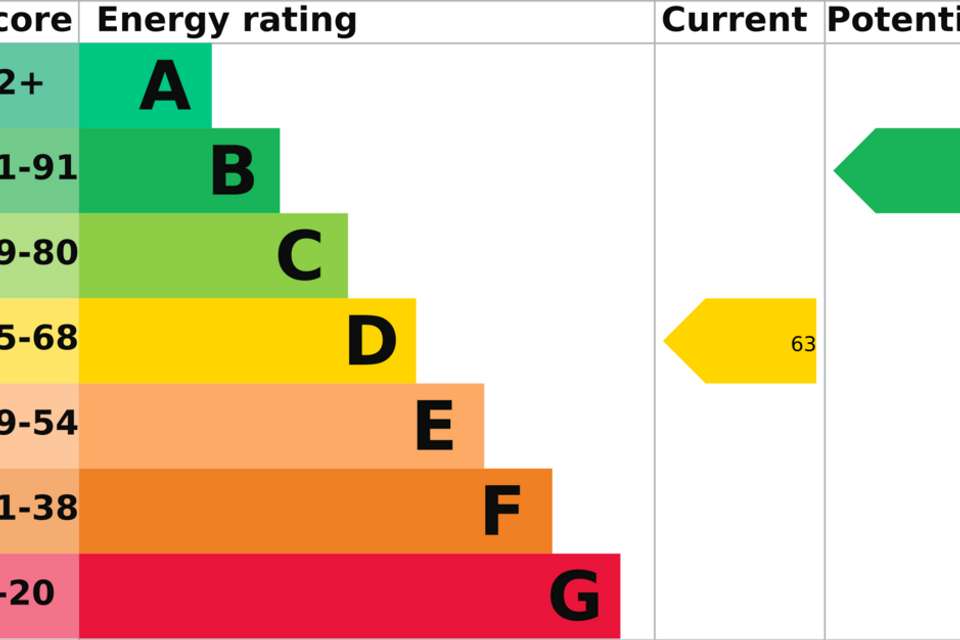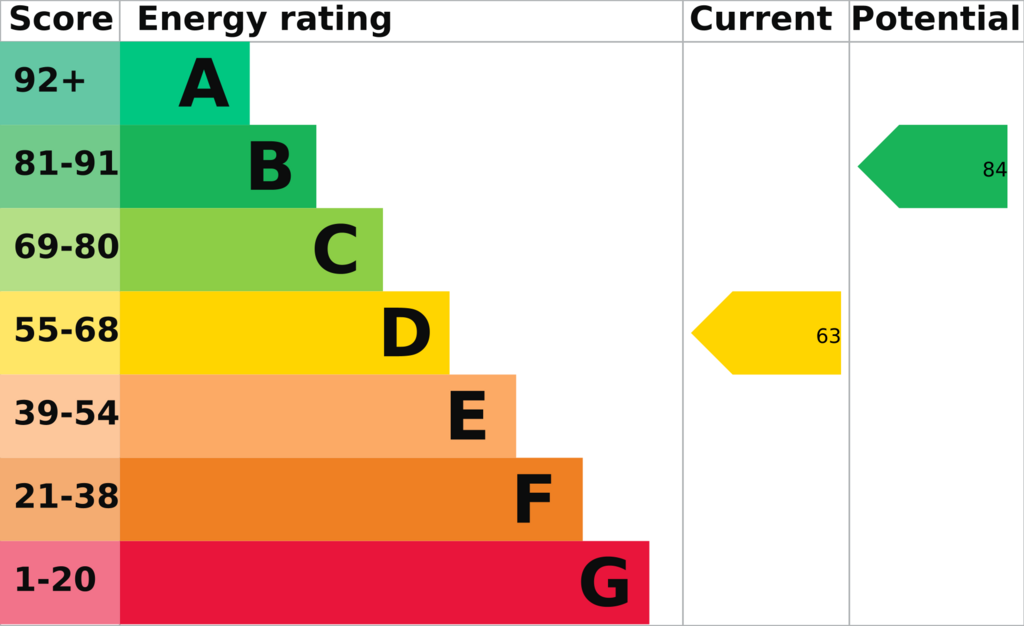3 bedroom detached house for sale
Gills Cliff Road, Ventnor PO38detached house
bedrooms
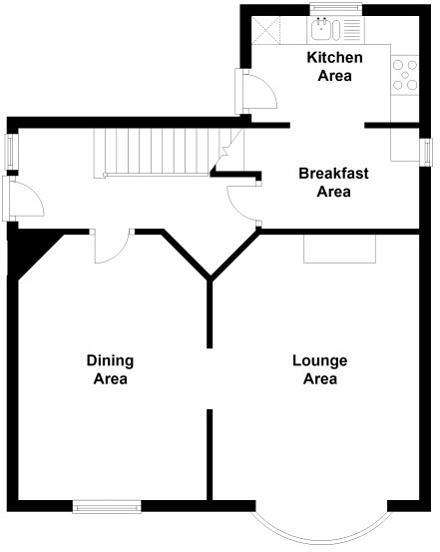
Property photos


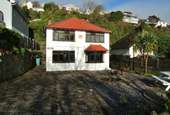
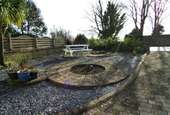
+23
Property description
Nestled in an elevated position of Ventnor, this delightful three-bedroom detached house, built in the 1930s, offers a perfect blend of character and modern convenience. The property boasts two inviting reception rooms, creating ample space for both relaxation and entertainment. Embracing a cozy ambiance, the house features gas central heating and double glazing, ensuring comfort throughout the seasons. The well-maintained interiors seamlessly blend the charm of yesteryear with contemporary living. A standout feature of this residence is the breathtaking sea views that can be enjoyed from various vantage points within the house. Wake up to the soothing sound of waves and picturesque ocean scenes that greet you each day. Practicality meets style with a large private drive providing ample off-road parking, a coveted asset in this seaside town. The front and rear gardens are both manageable and thoughtfully landscaped, creating a perfect balance for outdoor enjoyment without excessive maintenance. This property is more than a house; it's a coastal haven offering the tranquility of seaside living coupled with the convenience of a functional three-bedroom layout. Don't miss the opportunity to call this charming retreat your home.
Three bedroom detached house
Excellent sea views
Front and rear gardens
Large drive with ample off-parking
Gas central heating and double glazing
Offered for sale chain free
From Gills Cliff Road, driveway leads to house through front garden.
Door opens into:
HALLWAY:
Fitted carpet. Radiator. Double glazed window to side. Staircase up to first floor landing. Cupboard housing electric meter. Under-stairs cupboard.
Door to:
DINING ROOM: 15’03 x 10’09
Fitted carpet. Double glazed windows to front with garden and sea views. Double glazed window to side. Radiator.
Opening through to:
LOUNGE: 16’07 into bay x 11’10
Fitted carpet. Double glazed windows to front with garden and sea views. Feature fireplace with tiled inserts and wooden surround. Two radiators.
From hallway, door to:
UTILITY AREA: 5’09 x 10’11
Base cupboard with work surface in keeping with kitchen. Space and points for fridge/ freezers. Double glazed window to side. Radiator.
Opening through to:
KITCHEN: 6’01 x 9’07
Fitted with a matching base range of wall and base cupboard units with work surfaces over. Stainless steel one and a half bowl sink unit with swan mixer tap over. Built-in oven and microwave. Five ring gas hob with extractor fan over. Space and plumbing for washing machine. Space and point for fridge/ freezer. Double glazed window to rear with garden view. Opaque glazed door to side providing access to rear garden. Radiator.
From hallway, stairs lead up to first floor landing.
Door to:
BATHROOM:
A white bathroom suite comprising of; bath with shower over and screen, low level wc and a pedestal hand wash basin. Radiator, Extractor fan. Double glazed window to rear.
From first floor landing, door to:
BEDROOM ONE: 14’10 max x 11’10
Fitted carpet. Double glazed windows to front with garden and excellent sea views. Radiator. Built-in cupboard.
From first floor landing, door to:
BEDROOM TWO: 14 x 10’10
Fitted carpet. Double glazed windows to front with garden and excellent sea views. Radiator.
From first floor landing, door to:
BEDROOM THREE: 6’08 x 7’03
Fitted carpet. Double glazed window to rear with garden view. Radiator.
OUTSIDE:
Attractive front garden with a large driveway and ample parking for several vehicles. Beautiful sea views and a southerly aspect are to be enjoyed. The rear garden has a lovely decked area set in a peaceful secluded location.
DISCLAIMER
We have not tested any fixtures, fittings, appliances or services, including any central heating system and we cannot therefore guarantee that these are in working order.
1) Items shown on photographs in these particulars do not imply that they are included in the sale.
2) Tenures are unconfirmed unless stated otherwise.
3) Floor plans are not to scale and are for guidance as to the arrangement of accommodation only.
4) All measurements are approximate.
5) Internal square footage measurements are approximate and
do not include hallways, bathroom/shower rooms or w.c.s.
TO VIEW:
Strictly by appointment only through the vendors sole agents 01 Estate Agents
Three bedroom detached house
Excellent sea views
Front and rear gardens
Large drive with ample off-parking
Gas central heating and double glazing
Offered for sale chain free
From Gills Cliff Road, driveway leads to house through front garden.
Door opens into:
HALLWAY:
Fitted carpet. Radiator. Double glazed window to side. Staircase up to first floor landing. Cupboard housing electric meter. Under-stairs cupboard.
Door to:
DINING ROOM: 15’03 x 10’09
Fitted carpet. Double glazed windows to front with garden and sea views. Double glazed window to side. Radiator.
Opening through to:
LOUNGE: 16’07 into bay x 11’10
Fitted carpet. Double glazed windows to front with garden and sea views. Feature fireplace with tiled inserts and wooden surround. Two radiators.
From hallway, door to:
UTILITY AREA: 5’09 x 10’11
Base cupboard with work surface in keeping with kitchen. Space and points for fridge/ freezers. Double glazed window to side. Radiator.
Opening through to:
KITCHEN: 6’01 x 9’07
Fitted with a matching base range of wall and base cupboard units with work surfaces over. Stainless steel one and a half bowl sink unit with swan mixer tap over. Built-in oven and microwave. Five ring gas hob with extractor fan over. Space and plumbing for washing machine. Space and point for fridge/ freezer. Double glazed window to rear with garden view. Opaque glazed door to side providing access to rear garden. Radiator.
From hallway, stairs lead up to first floor landing.
Door to:
BATHROOM:
A white bathroom suite comprising of; bath with shower over and screen, low level wc and a pedestal hand wash basin. Radiator, Extractor fan. Double glazed window to rear.
From first floor landing, door to:
BEDROOM ONE: 14’10 max x 11’10
Fitted carpet. Double glazed windows to front with garden and excellent sea views. Radiator. Built-in cupboard.
From first floor landing, door to:
BEDROOM TWO: 14 x 10’10
Fitted carpet. Double glazed windows to front with garden and excellent sea views. Radiator.
From first floor landing, door to:
BEDROOM THREE: 6’08 x 7’03
Fitted carpet. Double glazed window to rear with garden view. Radiator.
OUTSIDE:
Attractive front garden with a large driveway and ample parking for several vehicles. Beautiful sea views and a southerly aspect are to be enjoyed. The rear garden has a lovely decked area set in a peaceful secluded location.
DISCLAIMER
We have not tested any fixtures, fittings, appliances or services, including any central heating system and we cannot therefore guarantee that these are in working order.
1) Items shown on photographs in these particulars do not imply that they are included in the sale.
2) Tenures are unconfirmed unless stated otherwise.
3) Floor plans are not to scale and are for guidance as to the arrangement of accommodation only.
4) All measurements are approximate.
5) Internal square footage measurements are approximate and
do not include hallways, bathroom/shower rooms or w.c.s.
TO VIEW:
Strictly by appointment only through the vendors sole agents 01 Estate Agents
Interested in this property?
Council tax
First listed
Over a month agoEnergy Performance Certificate
Gills Cliff Road, Ventnor PO38
Marketed by
01 Estate Agents - Ventnor 17-21 High Street, Ventnor, Isle of Wight, PO38 1RZPlacebuzz mortgage repayment calculator
Monthly repayment
The Est. Mortgage is for a 25 years repayment mortgage based on a 10% deposit and a 5.5% annual interest. It is only intended as a guide. Make sure you obtain accurate figures from your lender before committing to any mortgage. Your home may be repossessed if you do not keep up repayments on a mortgage.
Gills Cliff Road, Ventnor PO38 - Streetview
DISCLAIMER: Property descriptions and related information displayed on this page are marketing materials provided by 01 Estate Agents - Ventnor. Placebuzz does not warrant or accept any responsibility for the accuracy or completeness of the property descriptions or related information provided here and they do not constitute property particulars. Please contact 01 Estate Agents - Ventnor for full details and further information.





