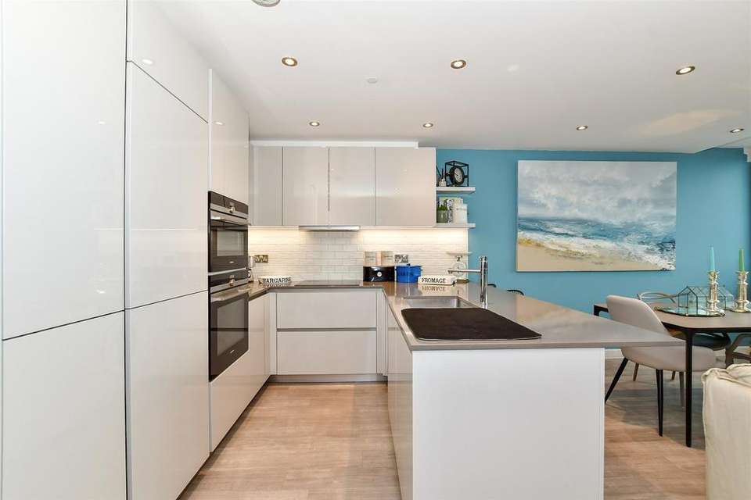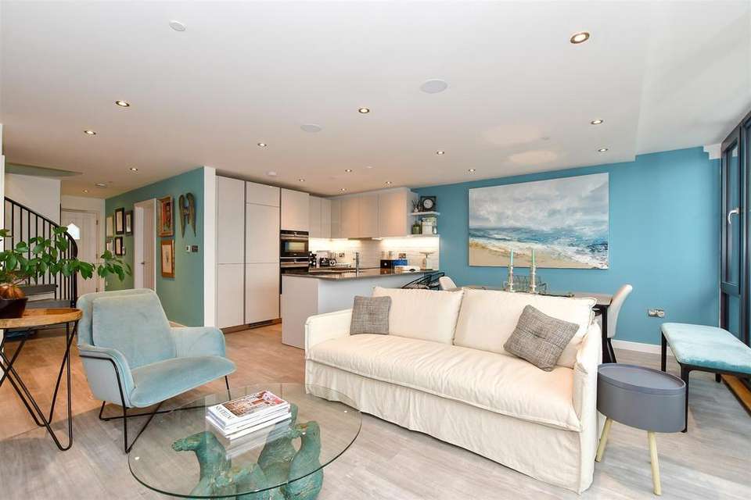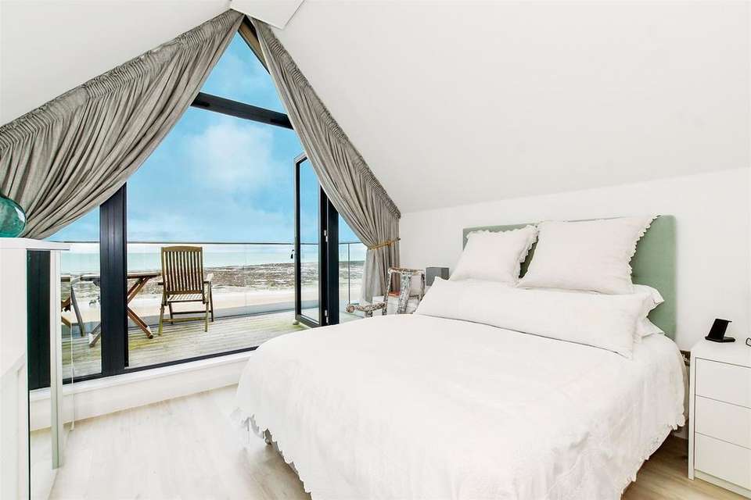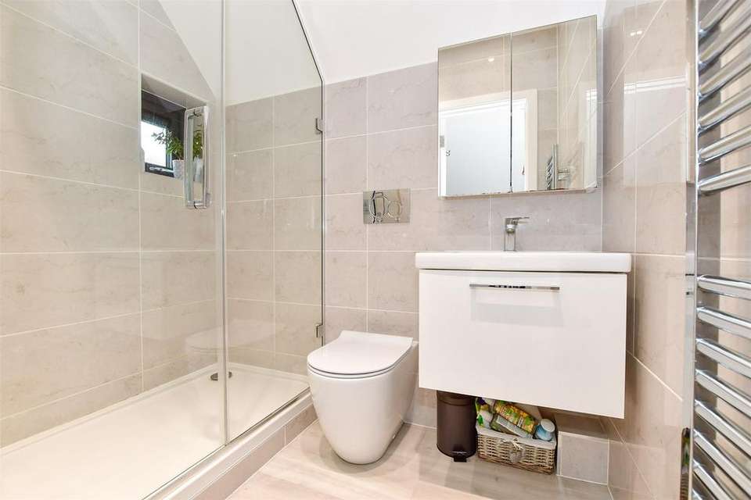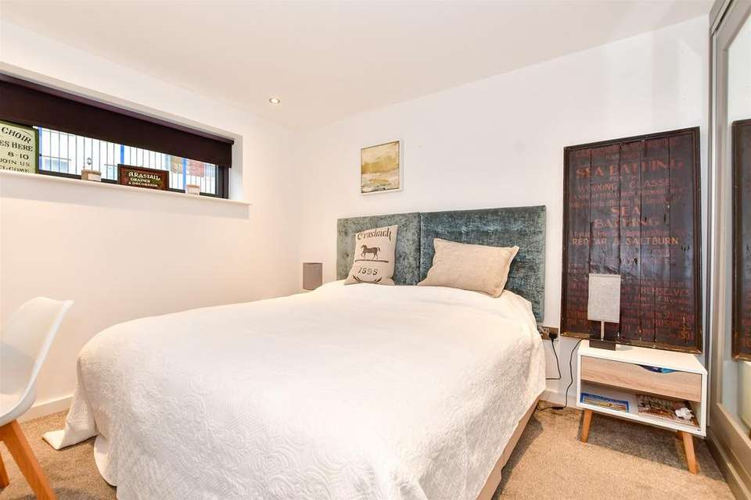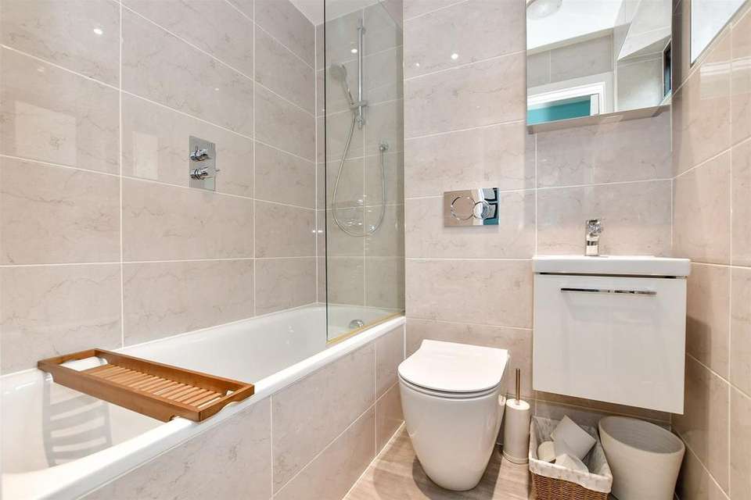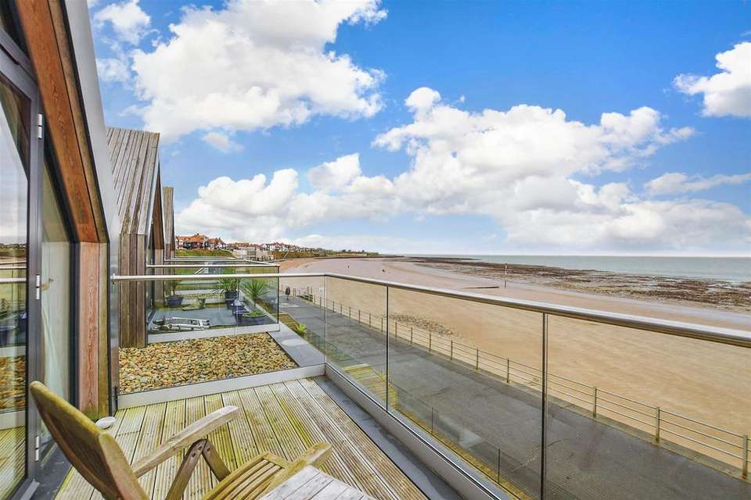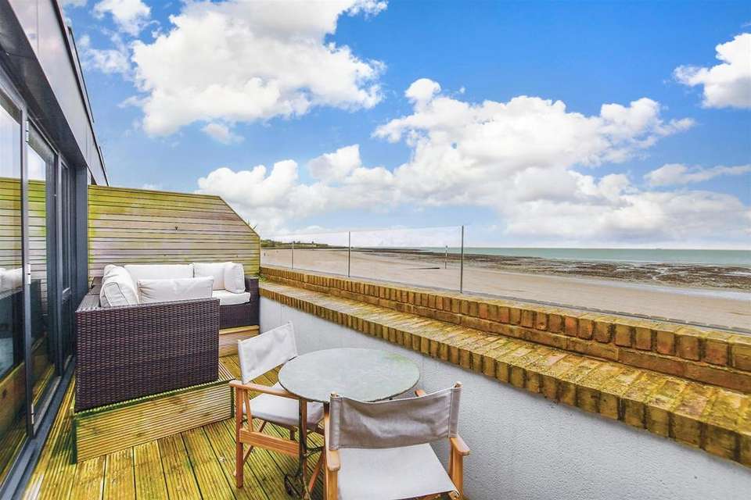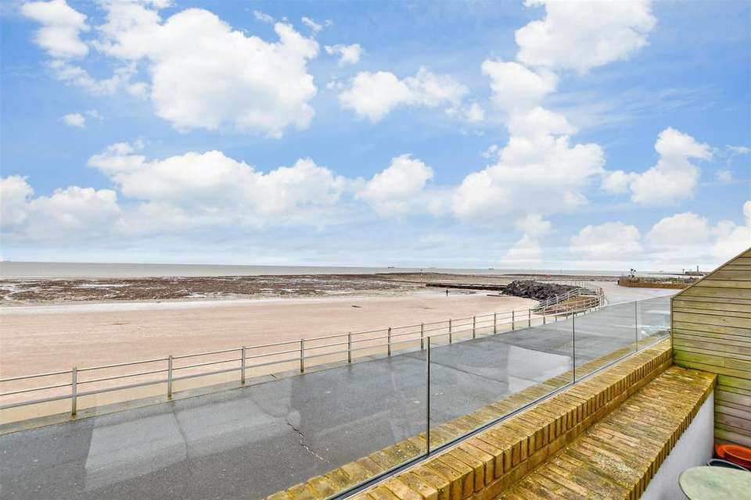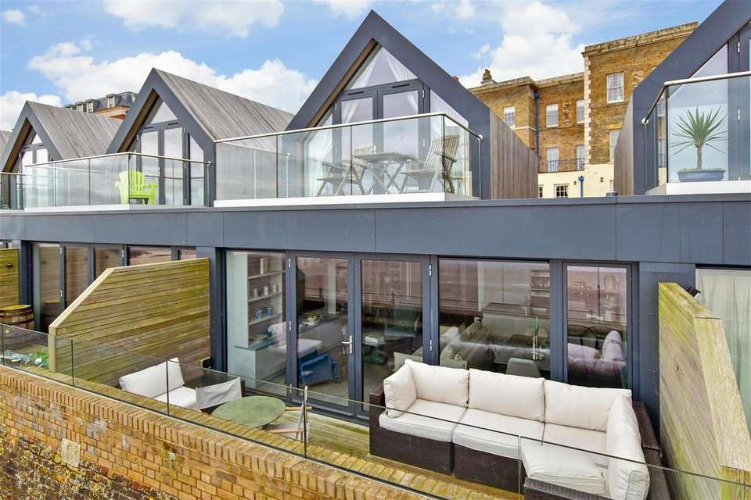2 bedroom terraced house for sale
Margate, Kentterraced house
bedrooms
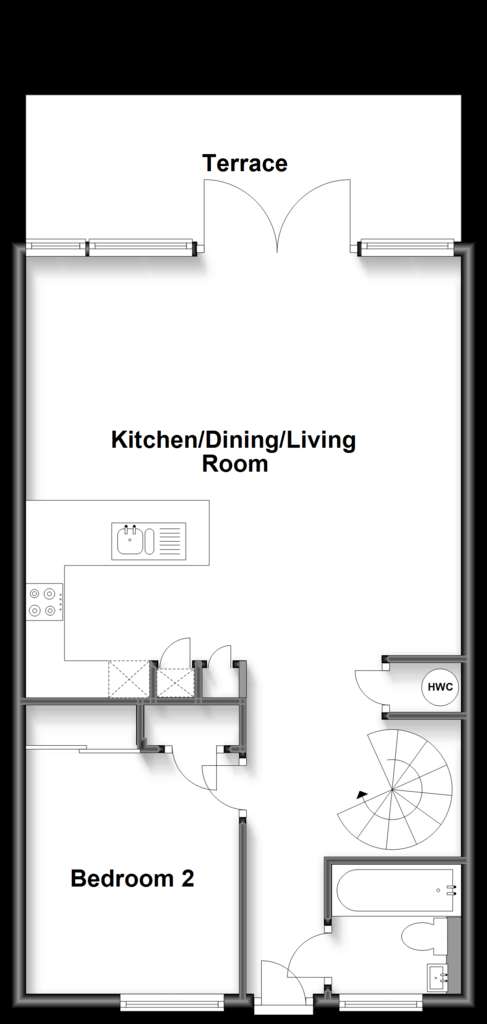
Property photos
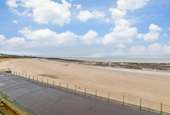
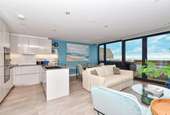
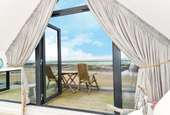
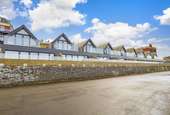
+11
Property description
This striking cedar-clad seafront property was designed by architect Guy Holloway, the ‘beach hut' theme in keeping with its proximity to the sandy beach at Westbrook Bay. Within a secure gated community with underground parking facilities, if you are looking for a permanent home or a weekend ‘getaway,' this house could be just the place. Walking in, eyes are immediately drawn to the panoramic sea view from the glass fronted kitchen/dining/living room and decked terrace. The whole house has Amtico floors with underfloor heating, full fibre broadband and an integrated Sonos audio system. Just inside the front door there is a double bedroom with newly fitted wardrobes and a built-in cupboard, opposite a contemporary bathroom. The smart kitchen area incorporates glossy white units, a built in oven, combi microwave and induction hob plus integrated fridge, freezer, washing machine and dishwasher. The redesigned living area has generous seating and a media display unit providing ample storage and an attractive focal point. However, it is likely that you will mostly lounge on the terrace, watching the ever changing sea view. You can revel in more panoramic views from the jaw-dropping, glass fronted first floor bedroom and its stunning deck with views across to Margate Harbour. This bedroom is accessed via a charming circular staircase and includes a vaulted ceiling, full height windows and recently installed wardrobes. Adjacent is a modern, smart fully tiled shower room.What the Owner says:
“We have absolutely loved coming down to our second home by the sea, however we have now decided to retire and consolidate our homes. We hope another owner will love it as much as we have. The area is extremely quiet but is only a matter of seconds from the beach. We regularly walk our dogs along the beach or pop to the nearby parade of shops and it is only a five minute walk to the station; ideal for commuters. The bay is receiving significant investment, including by Tracey Emin, who is renovating the Loggia into a ‘destination' with café, restaurant, spa and gym facilities. Nearby we have Dreamland Amusement Park. the Turner Contemporary art gallery and trendy Margate Old Town offering bars, restaurants and artisan shops as well as hotels, theatres and a casino. The main road also offers easy access to Canterbury and London via the Thanet Way.”Room sizes:Entrance HallBath/Shower RoomBedroom 2: 12'8 into fitted wardrobes x 9'4 (3.86m x 2.85m)Kitchen/Dining/Living Room: 19'3 x 17'6 (5.87m x 5.34m)TerraceFIRST FLOORBedroom 1: 12'5 x 11'8 (3.79m x 3.56m)Shower RoomBalconyOUTSIDECommunal GardenGated Underground Parking
The information provided about this property does not constitute or form part of an offer or contract, nor may be it be regarded as representations. All interested parties must verify accuracy and your solicitor must verify tenure/lease information, fixtures & fittings and, where the property has been extended/converted, planning/building regulation consents. All dimensions are approximate and quoted for guidance only as are floor plans which are not to scale and their accuracy cannot be confirmed. Reference to appliances and/or services does not imply that they are necessarily in working order or fit for the purpose.
We are pleased to offer our customers a range of additional services to help them with moving home. None of these services are obligatory and you are free to use service providers of your choice. Current regulations require all estate agents to inform their customers of the fees they earn for recommending third party services. If you choose to use a service provider recommended by Fine & Country, details of all referral fees can be found at the link below. If you decide to use any of our services, please be assured that this will not increase the fees you pay to our service providers, which remain as quoted directly to you.
“We have absolutely loved coming down to our second home by the sea, however we have now decided to retire and consolidate our homes. We hope another owner will love it as much as we have. The area is extremely quiet but is only a matter of seconds from the beach. We regularly walk our dogs along the beach or pop to the nearby parade of shops and it is only a five minute walk to the station; ideal for commuters. The bay is receiving significant investment, including by Tracey Emin, who is renovating the Loggia into a ‘destination' with café, restaurant, spa and gym facilities. Nearby we have Dreamland Amusement Park. the Turner Contemporary art gallery and trendy Margate Old Town offering bars, restaurants and artisan shops as well as hotels, theatres and a casino. The main road also offers easy access to Canterbury and London via the Thanet Way.”Room sizes:Entrance HallBath/Shower RoomBedroom 2: 12'8 into fitted wardrobes x 9'4 (3.86m x 2.85m)Kitchen/Dining/Living Room: 19'3 x 17'6 (5.87m x 5.34m)TerraceFIRST FLOORBedroom 1: 12'5 x 11'8 (3.79m x 3.56m)Shower RoomBalconyOUTSIDECommunal GardenGated Underground Parking
The information provided about this property does not constitute or form part of an offer or contract, nor may be it be regarded as representations. All interested parties must verify accuracy and your solicitor must verify tenure/lease information, fixtures & fittings and, where the property has been extended/converted, planning/building regulation consents. All dimensions are approximate and quoted for guidance only as are floor plans which are not to scale and their accuracy cannot be confirmed. Reference to appliances and/or services does not imply that they are necessarily in working order or fit for the purpose.
We are pleased to offer our customers a range of additional services to help them with moving home. None of these services are obligatory and you are free to use service providers of your choice. Current regulations require all estate agents to inform their customers of the fees they earn for recommending third party services. If you choose to use a service provider recommended by Fine & Country, details of all referral fees can be found at the link below. If you decide to use any of our services, please be assured that this will not increase the fees you pay to our service providers, which remain as quoted directly to you.
Council tax
First listed
Over a month agoMargate, Kent
Placebuzz mortgage repayment calculator
Monthly repayment
The Est. Mortgage is for a 25 years repayment mortgage based on a 10% deposit and a 5.5% annual interest. It is only intended as a guide. Make sure you obtain accurate figures from your lender before committing to any mortgage. Your home may be repossessed if you do not keep up repayments on a mortgage.
Margate, Kent - Streetview
DISCLAIMER: Property descriptions and related information displayed on this page are marketing materials provided by Fine & Country - Canterbury. Placebuzz does not warrant or accept any responsibility for the accuracy or completeness of the property descriptions or related information provided here and they do not constitute property particulars. Please contact Fine & Country - Canterbury for full details and further information.





