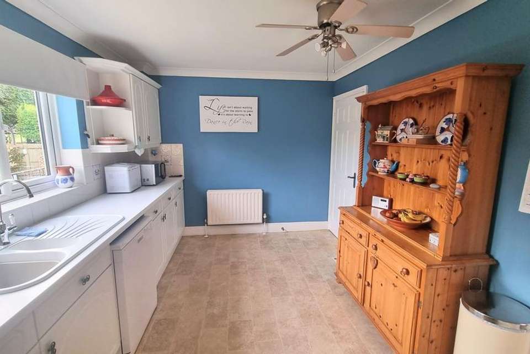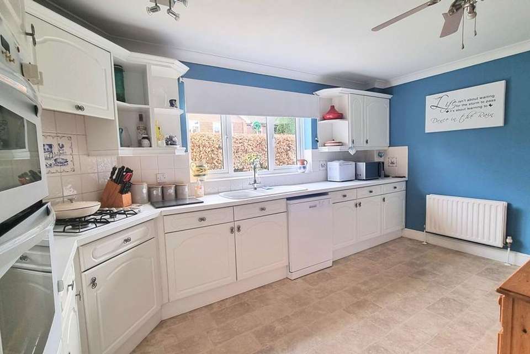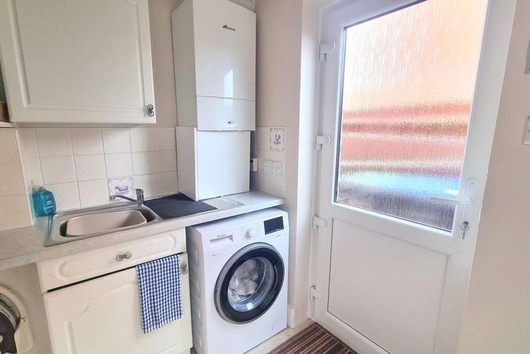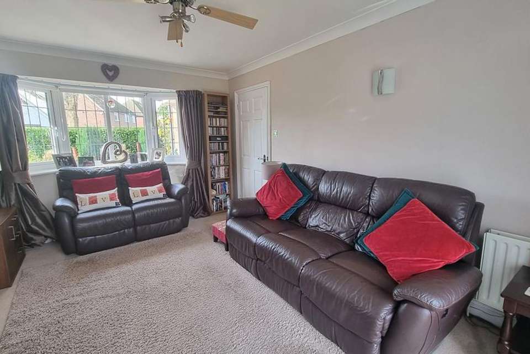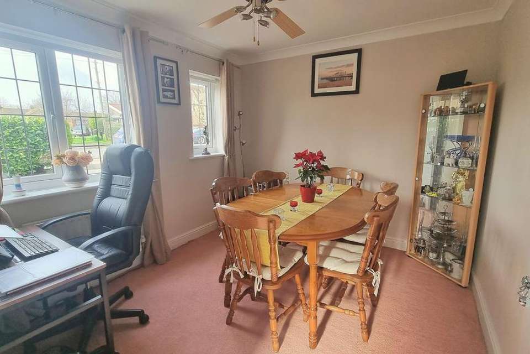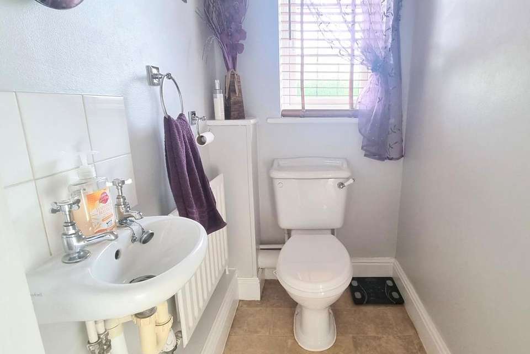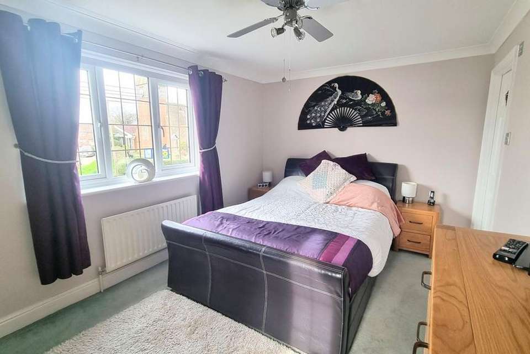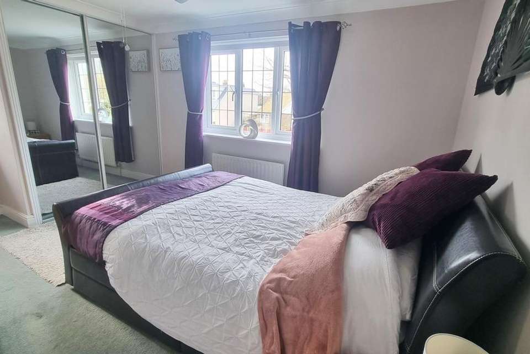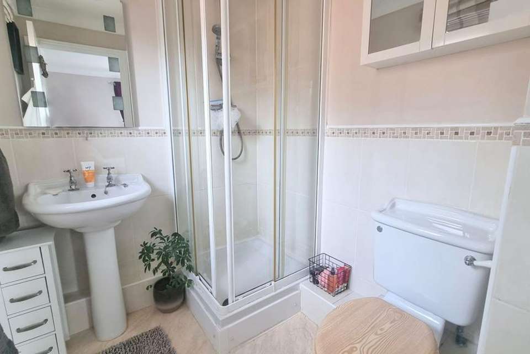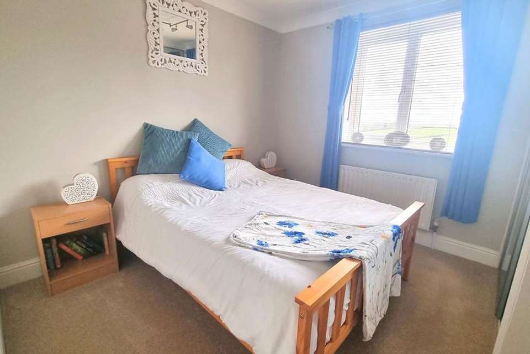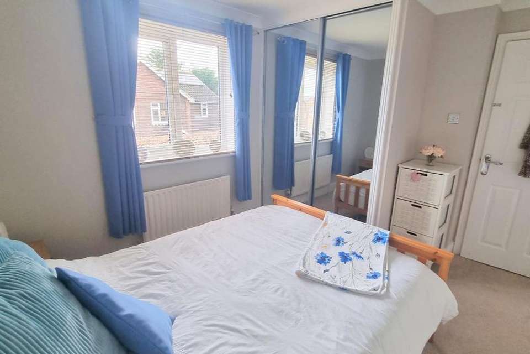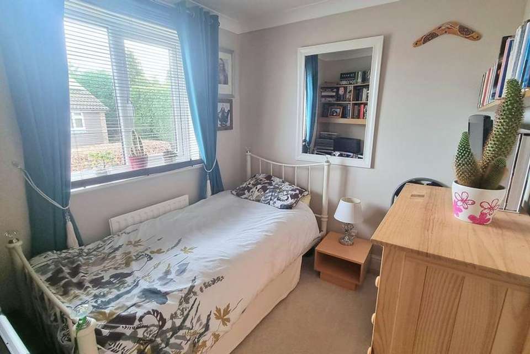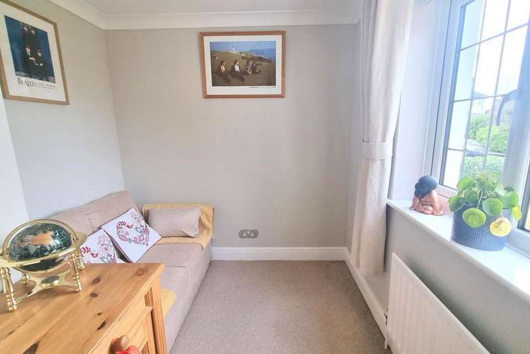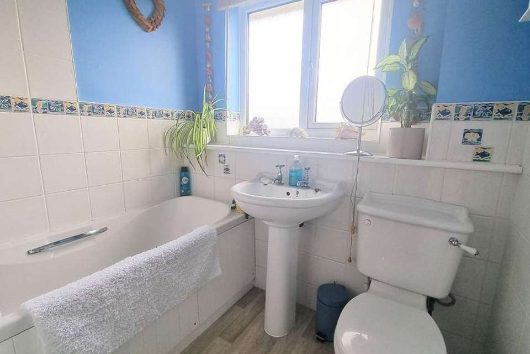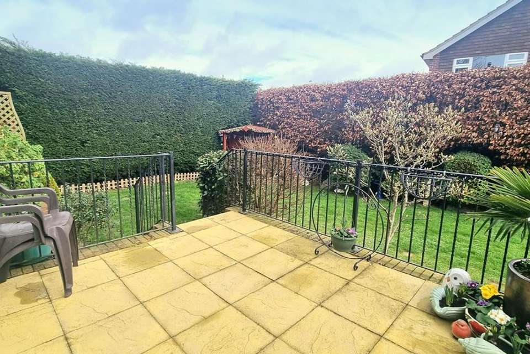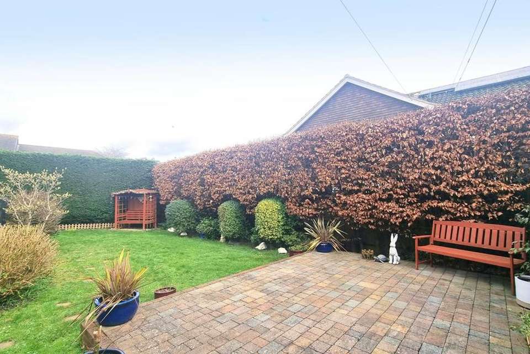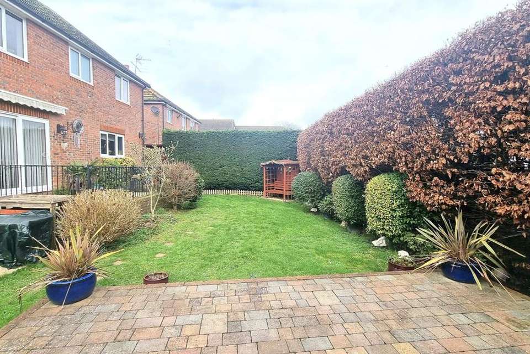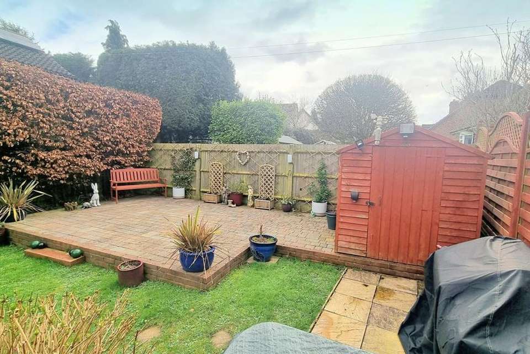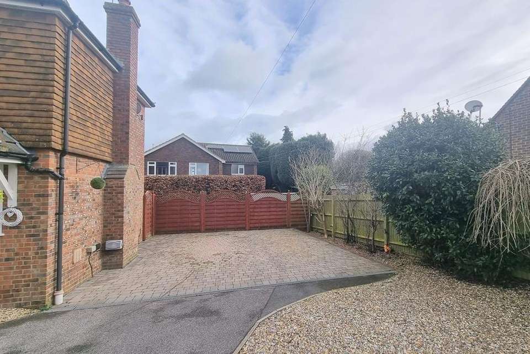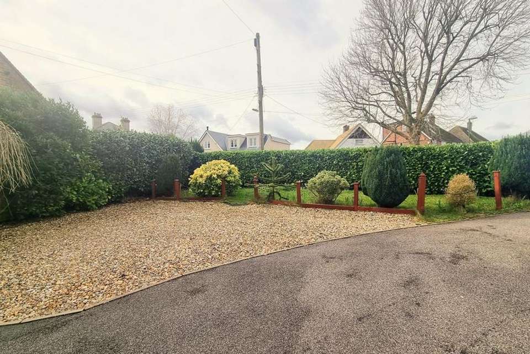4 bedroom detached house for sale
Scaynes Hill, RH17detached house
bedrooms
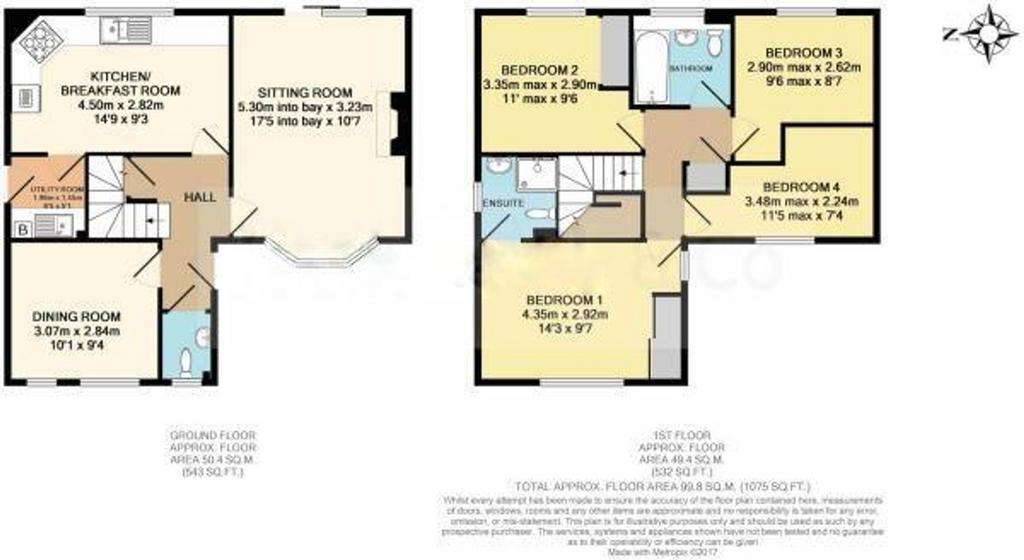
Property photos

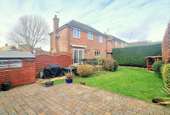
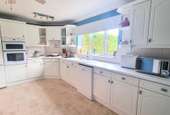
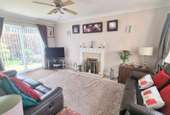
+20
Property description
*PLEASE WATCH VIEWING VIDEO*A well presented 4 Bedroom, 2 Bath/Shower Room detached family home built in 2000 situated in the heart of Scaynes Hill within easy reach of the local primary school, petrol station, village pub and countryside walks. The accommodation comprises: Canopy front door into the Entrance Hall turned staircase to first floor with understairs storage. Cloakroom/WC white suite, low level WC, wash basin. Bay fronted Sitting Room double aspect, feature fireplace with coal effect gas fire on marble hearth, 2 radiators, wall lights, TV aerial point and sliding patio door to garden. Dining Room radiator, front windows. Kitchen / Breakfast Room extensive range of fitted units, long worksurface, inset 1 ½ bowl sink unit, drawers, cupboards and plumbing for dishwasher, 4-ring gas hob and extractor, built-in electric double oven, space for tall fridge/freezer, radiator, space for table and chairs. Utility Room worksurface, inset sink unit, cupboards and plumbing for washing machine, wall mounted gas fired ‘Worcester’ boiler, radiator and side door.First Floor: Landing with storage and hatch with ladder to part boarded loft space. Bedroom 1 double aspect, mirror fronted fitted double wardrobe, radiator, front and side windows. En-Suite Shower Room white suite, tiled shower cubicle, low level WC, wash basin, radiator, part tiled walls and opaque side window. Bedroom 2 mirror fronted fitted double wardrobe, radiator and rear window with far reaching outlook. Bedroom 3 radiator and rear window. Bedroom 4 radiator and front window. Family Bathroom white suite, enclosed bath, wall mounted shower unit, low level WC, wash basin, radiator and opaque rear window. Benefits include replacement uPVC double glazed windows and doors (Dec ‘20). Outside to the front is tarmac, block paved and pebble areas of Driveway Parking for several vehicles with an area of Front Garden laid to lawn with laurel hedging. Gated access on either side of property to the 55’ wide x 35’ deep East Facing Rear Garden with a raised paved terrace adjoining the property, shaped lawns, beech hedged borders, a further paved terrace with garden shed.
EPC Rating: D
EPC Rating: D
Interested in this property?
Council tax
First listed
Over a month agoScaynes Hill, RH17
Marketed by
Mansell McTaggart - Lindfield 53a High Street Lindfield RH16 2HNPlacebuzz mortgage repayment calculator
Monthly repayment
The Est. Mortgage is for a 25 years repayment mortgage based on a 10% deposit and a 5.5% annual interest. It is only intended as a guide. Make sure you obtain accurate figures from your lender before committing to any mortgage. Your home may be repossessed if you do not keep up repayments on a mortgage.
Scaynes Hill, RH17 - Streetview
DISCLAIMER: Property descriptions and related information displayed on this page are marketing materials provided by Mansell McTaggart - Lindfield. Placebuzz does not warrant or accept any responsibility for the accuracy or completeness of the property descriptions or related information provided here and they do not constitute property particulars. Please contact Mansell McTaggart - Lindfield for full details and further information.





