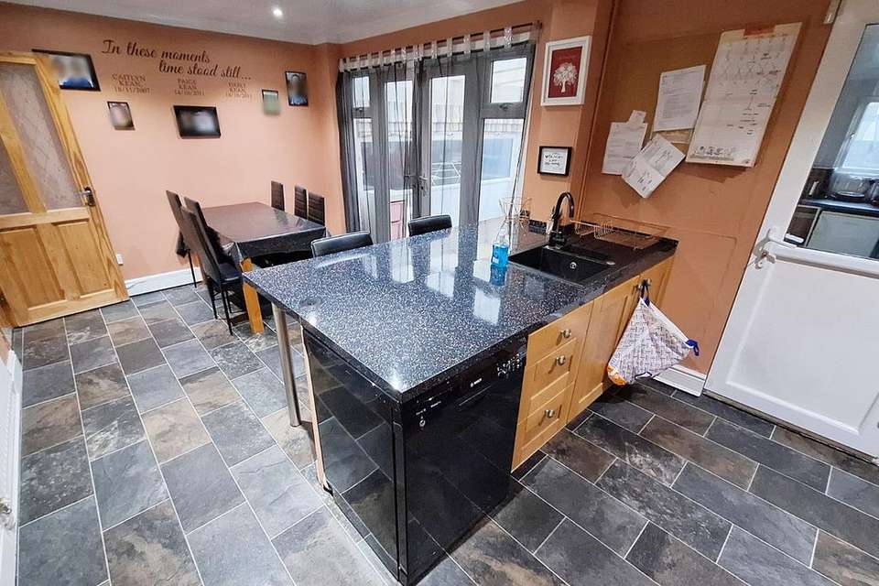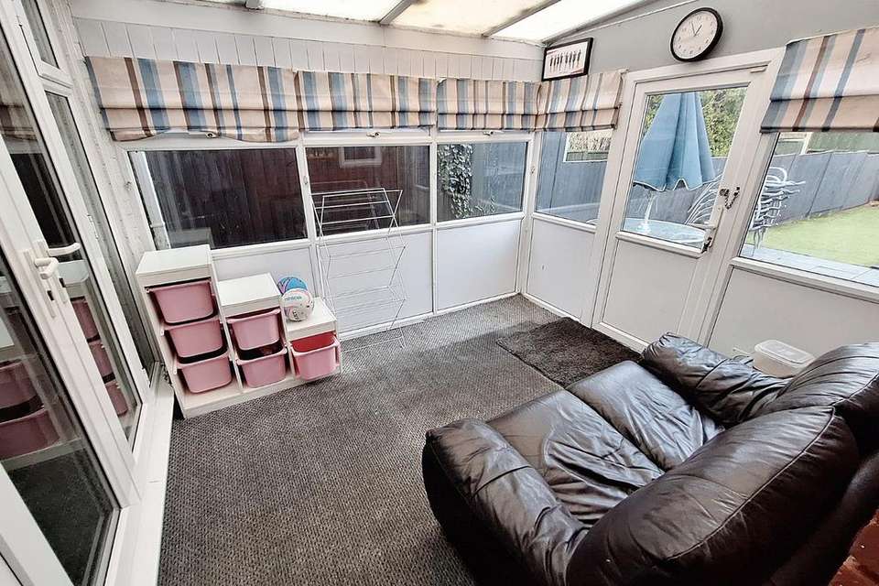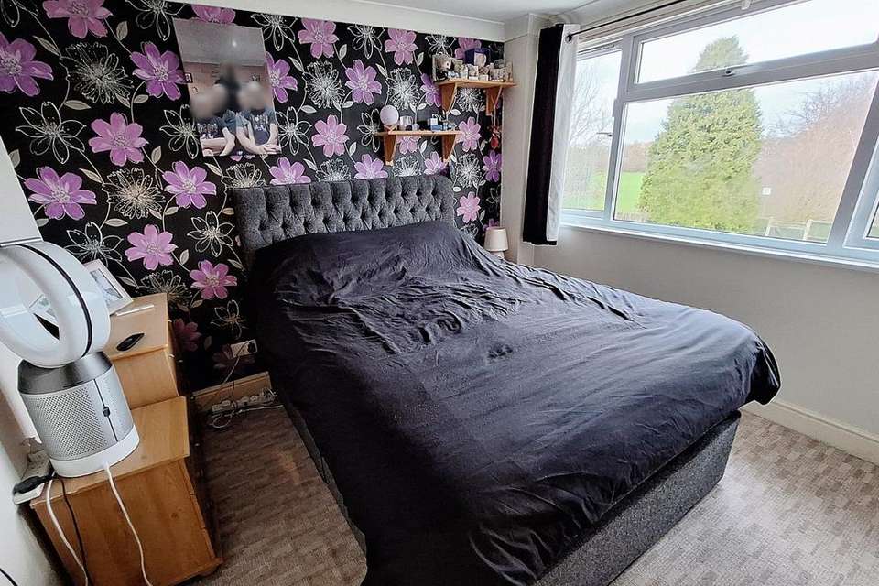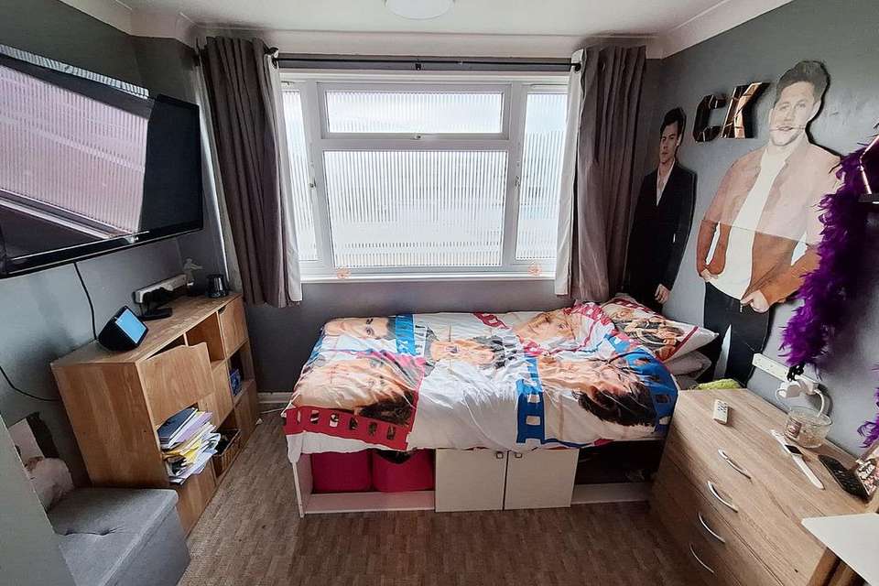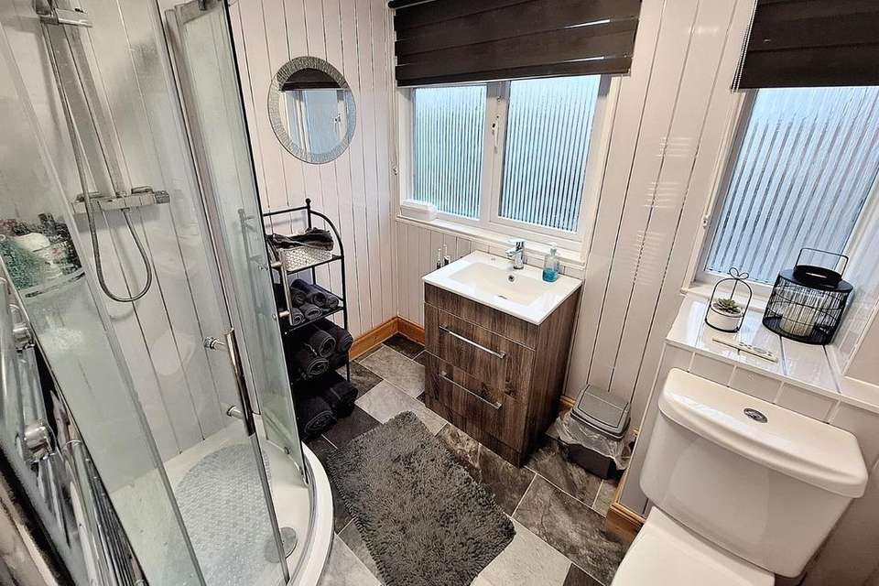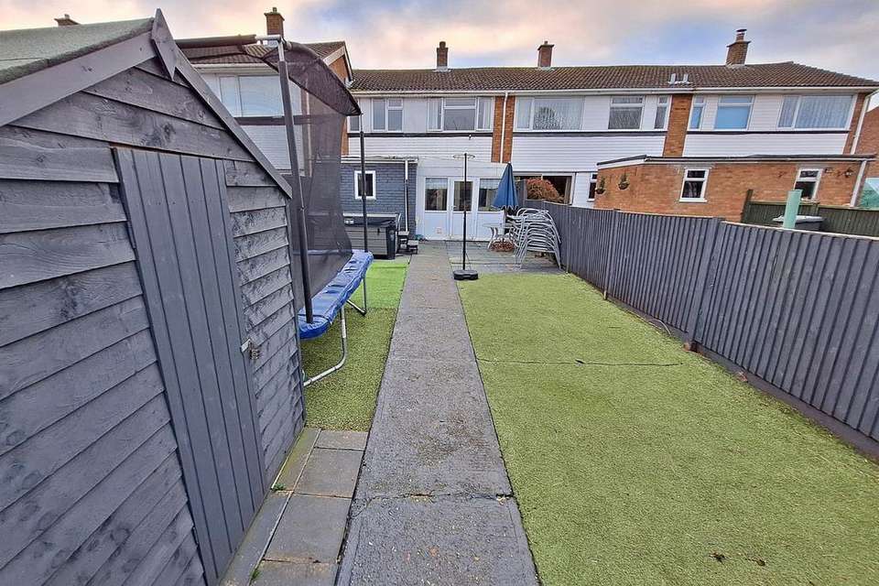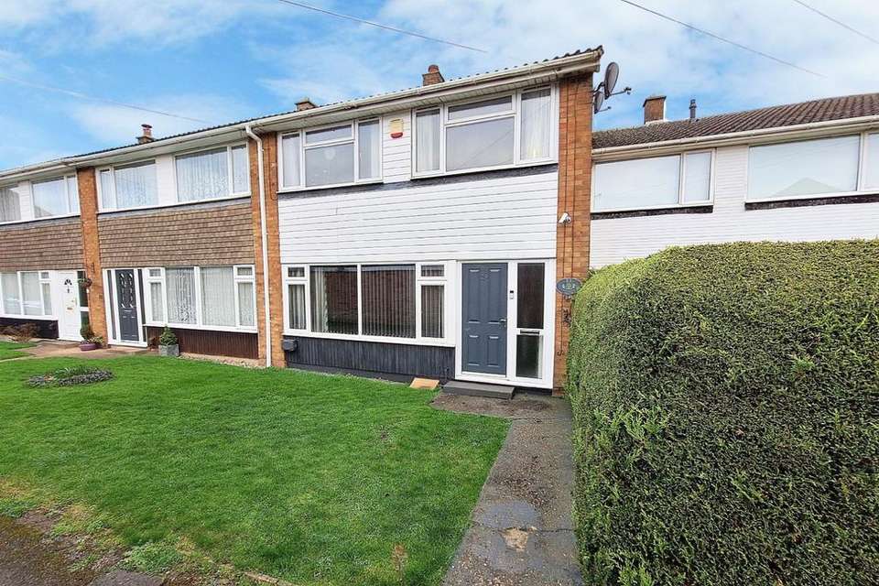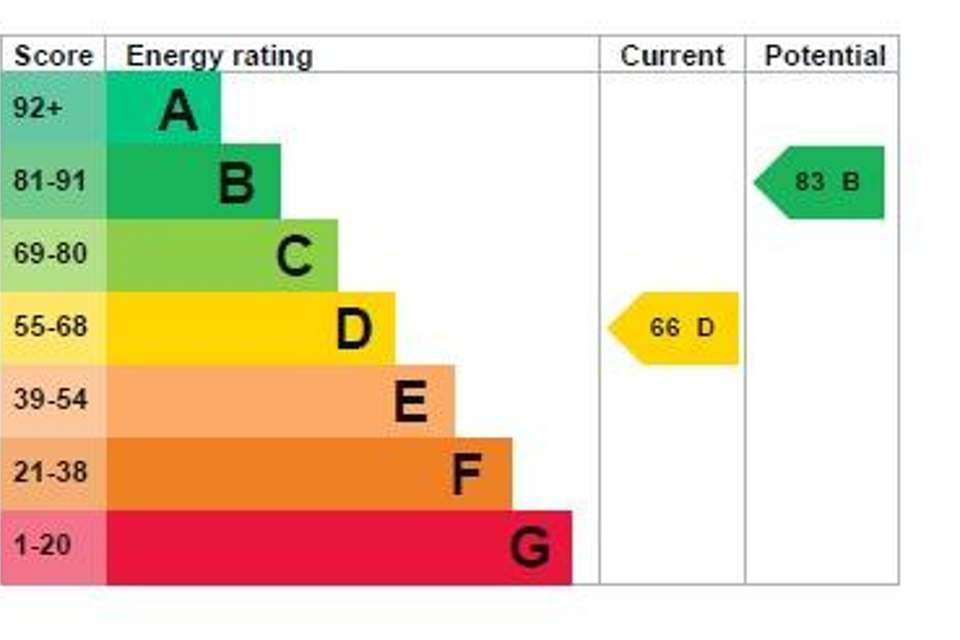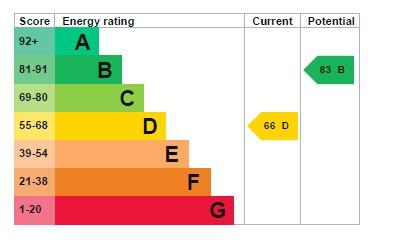3 bedroom terraced house for sale
Sundon, LU3 3PDterraced house
bedrooms
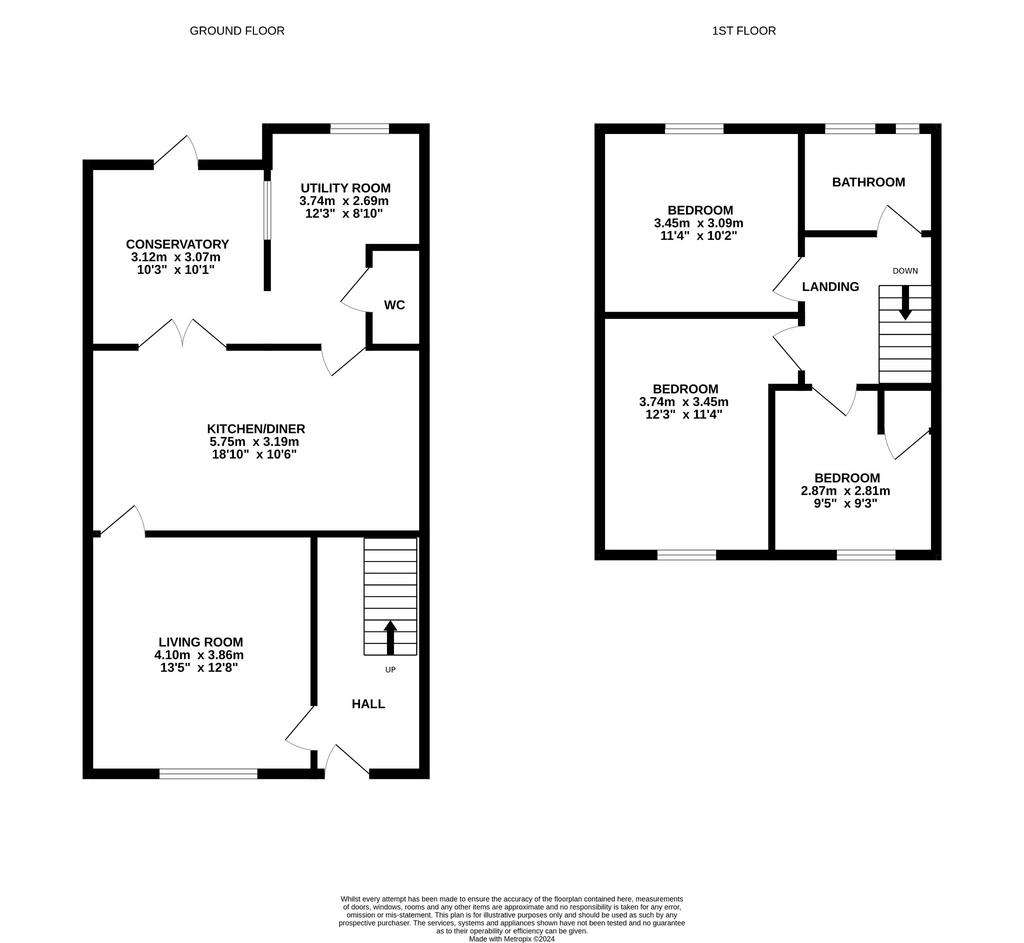
Property photos

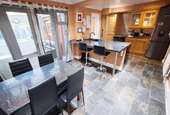
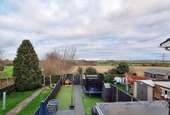
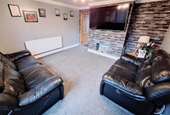
+8
Property description
Welcome to this beautifully presented terrace family home located in the sought-after area of Sundon. With its modern amenities, spacious interiors, and convenient location, this property is perfect for growing families looking for a comfortable and stylish abode.
Upon entering this charming home, you are greeted by a well-proportioned living room, providing the perfect space to relax and spend time with loved ones. The property boasts a modern 18 x 10 kitchen/diner, ideal for hosting family meals and entertaining guests. The kitchen is equipped with ample storage space, and modern appliances, ensuring enjoyable culinary experiences.
Conveniently located on the ground floor is a utility room with a WC, providing practicality and ease of living. Additionally, the ground floor also features a conservatory overlooking the rear garden.
As you make your way to the first floor, you will find three generous size bedrooms, offering plenty of space for each family member to have their own sanctuary. The bedrooms are well-appointed, with ample natural light flowing through the large windows.
The property also benefits from a modern upstairs shower room, creating a luxurious and convenient experience for the whole family.
Externally the rear garden is a haven for families, generously proportioned with open countryside to the rear.
Education is a top priority for families, and this house is ideally situated close to well-regarded schools, ensuring a seamless journey for your children's education.
Nature enthusiasts will appreciate the close proximity to open countryside, offering ample opportunities for outdoor adventures with family and pets. Take leisurely walks, go cycling, or simply enjoy the beauty of nature right at your doorstep.
For commuters, this home offers easy access to transport links that include M1 junction 11a and Leagrave Thameslink train station. Whether you need to commute to work or explore nearby areas, the convenience of transportation ensures a seamless and stress-free journey.
LOVE HOMES DISCLAIMER: These particulars are set out as a general outline in accordance with the Property Misdescriptions Act (1991) only for the guidance of intending purchasers or lessees, and do not constitute any part of an offer or contract. Details are given without any responsibility, and any intending purchasers, lessees or third parties should not rely on them as statements or representations of fact but must satisfy themselves by inspection or otherwise as to the correctness of each of them. We have not carried out a structural survey and the services, appliances and specific fittings have not been tested. All photographs, measurements, floor plans and distances referred to are given as a guide only and should not be relied upon for the purchase of carpets or any other fixtures or fittings. Gardens, roof terraces, balconies and communal gardens as well as tenure and lease details cannot have their accuracy guaranteed for intending purchasers. Lease details, service ground rent (where applicable) are given as a guide only and should be checked and confirmed by your solicitor prior to exchange of contracts. No person in the employment of Love Homes has any authority to make any representation or warranty whatever in relation to this property. Purchase prices, rents or other prices quoted are correct at the date of publication and, unless otherwise stated, are exclusive of VAT. Intending purchasers and lessees must satisfy themselves independently as to the incidence of VAT in respect of any transaction relating to this property. We retain the copyright in all advertising material used to market this Property. On occasion council tax banding may be reviewed once a property has been sold, the information provided is the current banding as advised by the vendor.
Upon entering this charming home, you are greeted by a well-proportioned living room, providing the perfect space to relax and spend time with loved ones. The property boasts a modern 18 x 10 kitchen/diner, ideal for hosting family meals and entertaining guests. The kitchen is equipped with ample storage space, and modern appliances, ensuring enjoyable culinary experiences.
Conveniently located on the ground floor is a utility room with a WC, providing practicality and ease of living. Additionally, the ground floor also features a conservatory overlooking the rear garden.
As you make your way to the first floor, you will find three generous size bedrooms, offering plenty of space for each family member to have their own sanctuary. The bedrooms are well-appointed, with ample natural light flowing through the large windows.
The property also benefits from a modern upstairs shower room, creating a luxurious and convenient experience for the whole family.
Externally the rear garden is a haven for families, generously proportioned with open countryside to the rear.
Education is a top priority for families, and this house is ideally situated close to well-regarded schools, ensuring a seamless journey for your children's education.
Nature enthusiasts will appreciate the close proximity to open countryside, offering ample opportunities for outdoor adventures with family and pets. Take leisurely walks, go cycling, or simply enjoy the beauty of nature right at your doorstep.
For commuters, this home offers easy access to transport links that include M1 junction 11a and Leagrave Thameslink train station. Whether you need to commute to work or explore nearby areas, the convenience of transportation ensures a seamless and stress-free journey.
LOVE HOMES DISCLAIMER: These particulars are set out as a general outline in accordance with the Property Misdescriptions Act (1991) only for the guidance of intending purchasers or lessees, and do not constitute any part of an offer or contract. Details are given without any responsibility, and any intending purchasers, lessees or third parties should not rely on them as statements or representations of fact but must satisfy themselves by inspection or otherwise as to the correctness of each of them. We have not carried out a structural survey and the services, appliances and specific fittings have not been tested. All photographs, measurements, floor plans and distances referred to are given as a guide only and should not be relied upon for the purchase of carpets or any other fixtures or fittings. Gardens, roof terraces, balconies and communal gardens as well as tenure and lease details cannot have their accuracy guaranteed for intending purchasers. Lease details, service ground rent (where applicable) are given as a guide only and should be checked and confirmed by your solicitor prior to exchange of contracts. No person in the employment of Love Homes has any authority to make any representation or warranty whatever in relation to this property. Purchase prices, rents or other prices quoted are correct at the date of publication and, unless otherwise stated, are exclusive of VAT. Intending purchasers and lessees must satisfy themselves independently as to the incidence of VAT in respect of any transaction relating to this property. We retain the copyright in all advertising material used to market this Property. On occasion council tax banding may be reviewed once a property has been sold, the information provided is the current banding as advised by the vendor.
Interested in this property?
Council tax
First listed
Over a month agoEnergy Performance Certificate
Sundon, LU3 3PD
Marketed by
Love Homes - Barton le Clay 2 Sharpenhoe Road Barton le Clay MK45 4SDPlacebuzz mortgage repayment calculator
Monthly repayment
The Est. Mortgage is for a 25 years repayment mortgage based on a 10% deposit and a 5.5% annual interest. It is only intended as a guide. Make sure you obtain accurate figures from your lender before committing to any mortgage. Your home may be repossessed if you do not keep up repayments on a mortgage.
Sundon, LU3 3PD - Streetview
DISCLAIMER: Property descriptions and related information displayed on this page are marketing materials provided by Love Homes - Barton le Clay. Placebuzz does not warrant or accept any responsibility for the accuracy or completeness of the property descriptions or related information provided here and they do not constitute property particulars. Please contact Love Homes - Barton le Clay for full details and further information.





