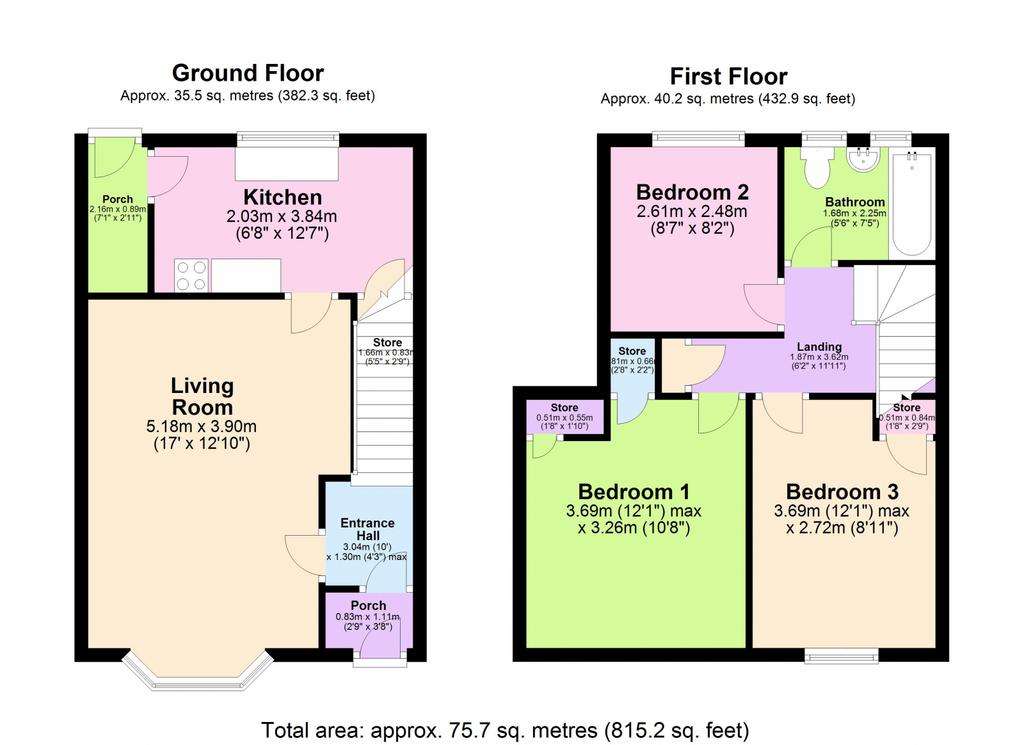3 bedroom terraced house for sale
Leicester, LE5terraced house
bedrooms

Property photos




+7
Property description
Kings are pleased to present this three-bedroom terraced house located on Elstree Avenue. Elstree Avenue is conveniently located close to local amenities and shops, as well as walking distance to Scraptoft Valley Primary School, making this property the ideal family home. This property is one not to miss out on whether that be from an investment perspective or an ideal family home for first time buyers looking to take a project on. The property benefits from a simple layout with a ground floor consisting of the living room and the kitchen to the rear, and a first floor consisting of two double bedrooms, one single bedroom and the family bathroom. As you enter the property you initially make your way through a small porch area before making your way through the entrance hall, providing access to the stairway and living room. The living area is located at the front of the property consisting of carpeted flooring, a front facing double-glazed bay window, wall mounted radiator and access to the kitchen at the rear. The kitchen stretches the rear of the property consisting of tiled flooring, fitted worktops and storage cupboards, a free standing oven/hob, rear facing double-glazed window, a wall mounted radiator and access to the garden through a rear porch and the under stair storage. As you ascend the stairway you reach a spacious landing area connecting you to ample storage space through multiple storage cupboards, all three bedrooms and the family bathroom. Bedroom one is a double bedroom found at the front of the property consisting of carpeted flooring, multiple integrated storage cupboards, a wall mounted radiator and a front facing double-glazed window. Bedroom two is a double bedroom found at the rear of the property consisting of carpeted flooring, a rear facing double-glazed window and a wall mounted radiator. Bedroom three is a single bedroom located at the front of the property consisting of carpeted flooring, a wall mounted radiator, front facing double-glazed window and an integrated storage cupboard. The bathroom is located at the rear of the property at the top of the stairs consisting of tiled flooring, a toilet, sink, bath/shower and rear facing double-glazed windows. This property is one not to miss out on due to the potential to holds, with a simple layout and located in a sought after area this property is ideal for first time buyers or landlords looking to invest in their next property and take a project on. Available by appointment only. Call Kings now[use Contact Agent Button]!!! Property Info Ground Floor Living Room: 5.18m x 3.90m (17’ x 12’10”) – spacious living area located at the front of the property consisting of carpeted flooring, a front facing double-glazed bay window, a wall mounted radiator and access to the kitchen at the rear. Kitchen: 2.03m x 3.84m (6’8” x 12’7”) – located at the rear of the property consisting of tiled flooring, fitted worktops and storage cupboards, rear facing double-glazed window and access to the rear garden via a second porch and the under stair storage. First Floor Bedroom One: 3.69m x 3.26m (12’1” x 10’8”) – double bedroom located at the front of the property consisting of carpeted flooring, multiple integrated storage cupboards, a wall mounted radiator and a front facing double-glazed window Bedroom Two: 2.61m x 2.48m (8’7” x 8’2”) – double bedroom located at the rear of the property consisting of carpeted flooring, a rear facing double-glazed window and a wall mounted radiator Bedroom Three: 3.69m x 2.72m (12’1” x 8’11”) – single bedroom located at the front of the property consisting of carpeted flooring, a wall mounted radiator, front facing double-glazed window and an integrated storage cupboard Bathroom: 1.68m x 2.25m (5’6” x 7’5”) – located at the rear of the property at the top of the stairs consisting of tiled flooring, a toilet, sink, bath/shower and rear facing double-glazed windows.
Council tax
First listed
Over a month agoLeicester, LE5
Placebuzz mortgage repayment calculator
Monthly repayment
The Est. Mortgage is for a 25 years repayment mortgage based on a 10% deposit and a 5.5% annual interest. It is only intended as a guide. Make sure you obtain accurate figures from your lender before committing to any mortgage. Your home may be repossessed if you do not keep up repayments on a mortgage.
Leicester, LE5 - Streetview
DISCLAIMER: Property descriptions and related information displayed on this page are marketing materials provided by Kings Real Estate - Leicester. Placebuzz does not warrant or accept any responsibility for the accuracy or completeness of the property descriptions or related information provided here and they do not constitute property particulars. Please contact Kings Real Estate - Leicester for full details and further information.











