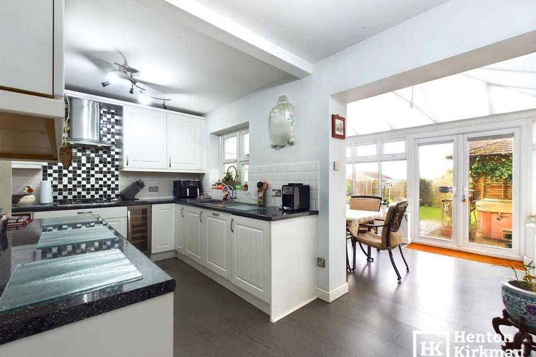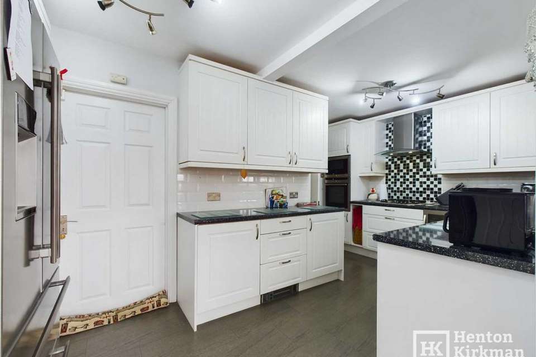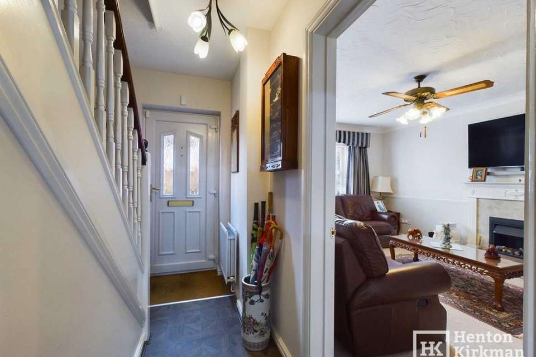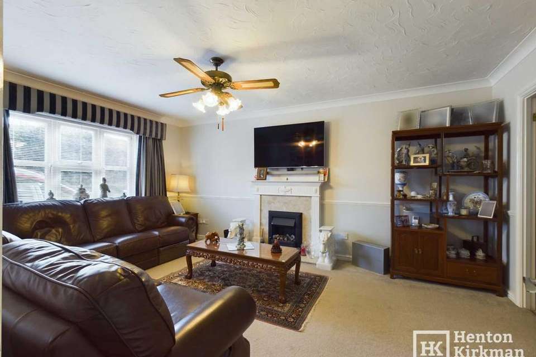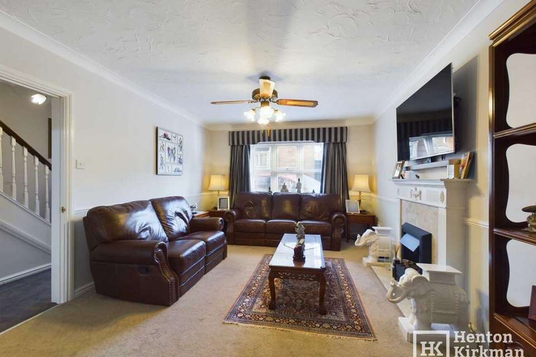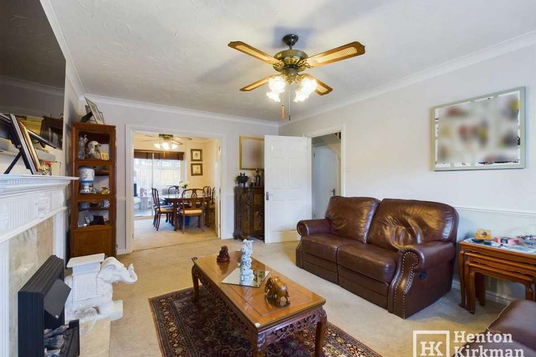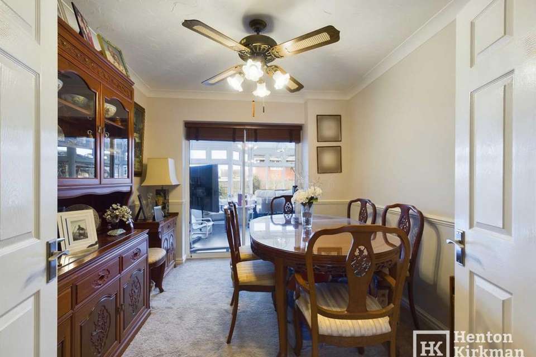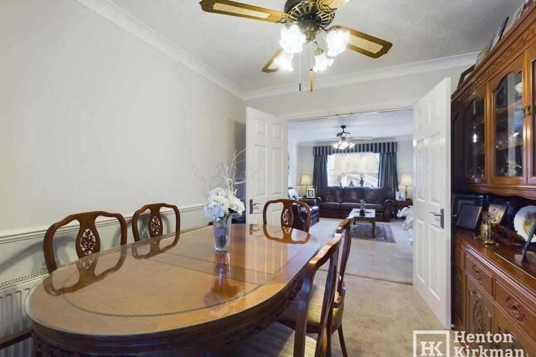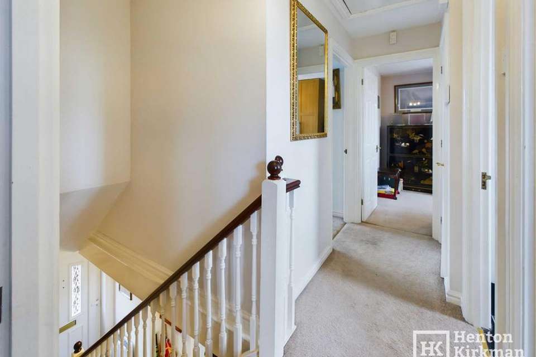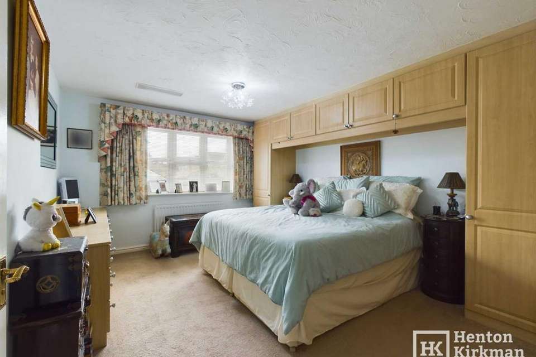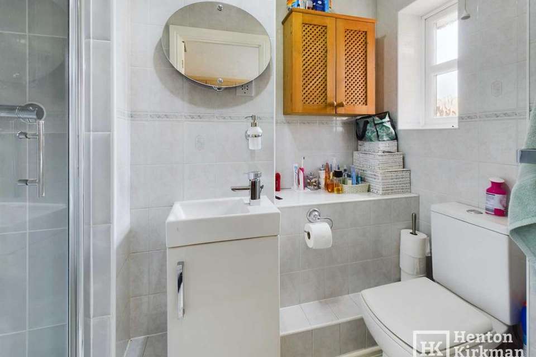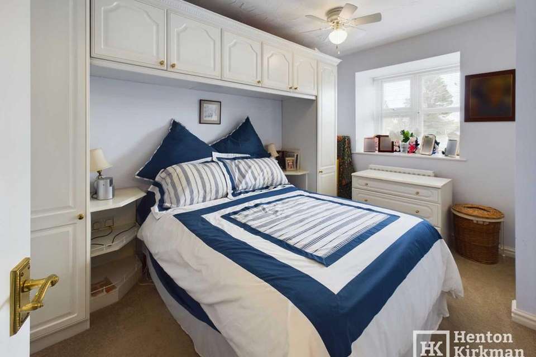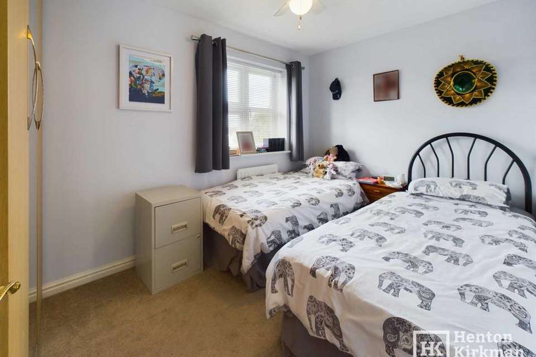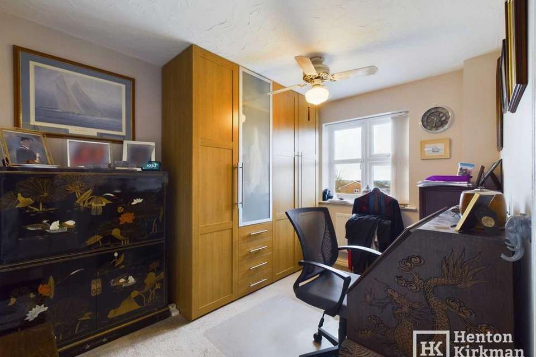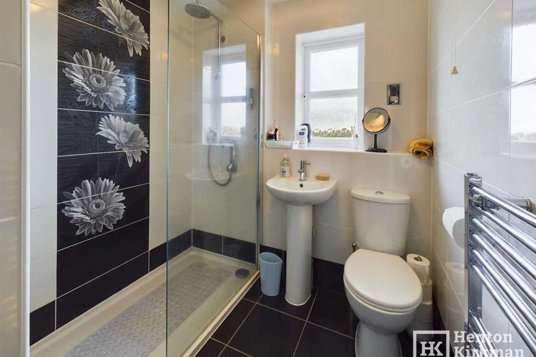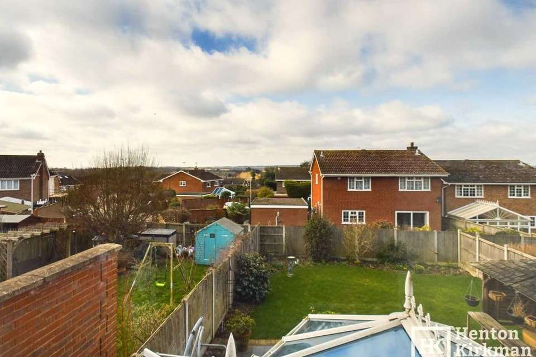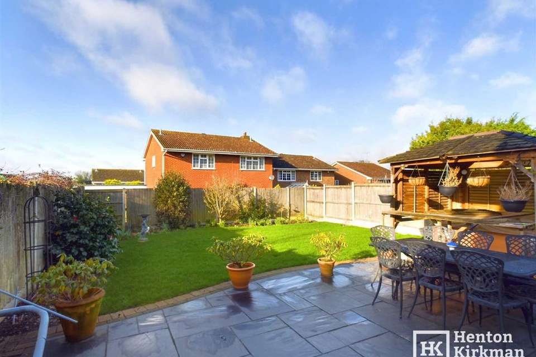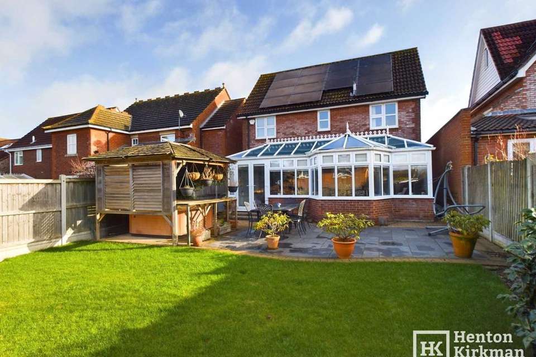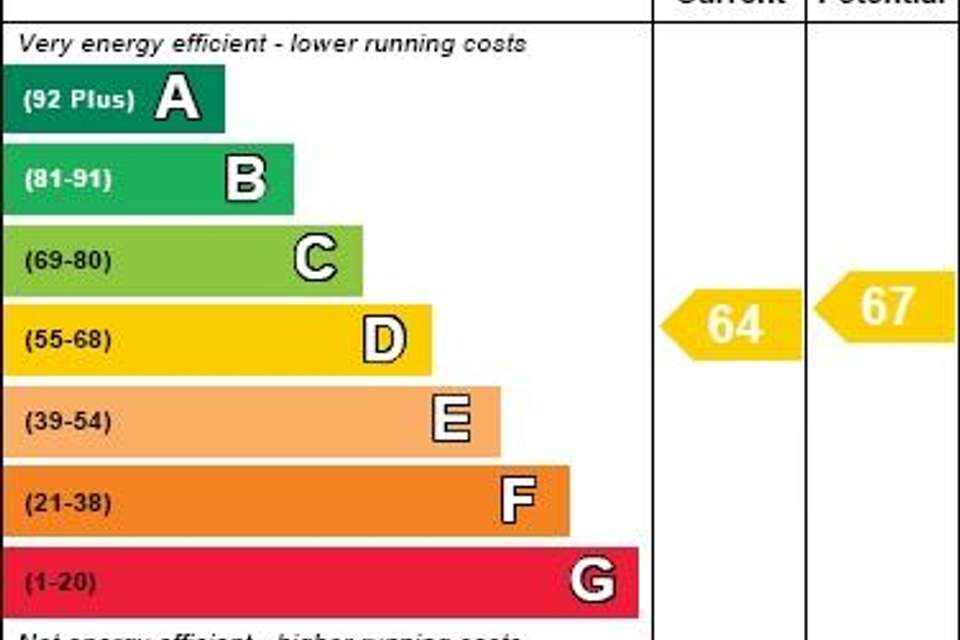4 bedroom detached house for sale
Quilters Drive, Billericaydetached house
bedrooms
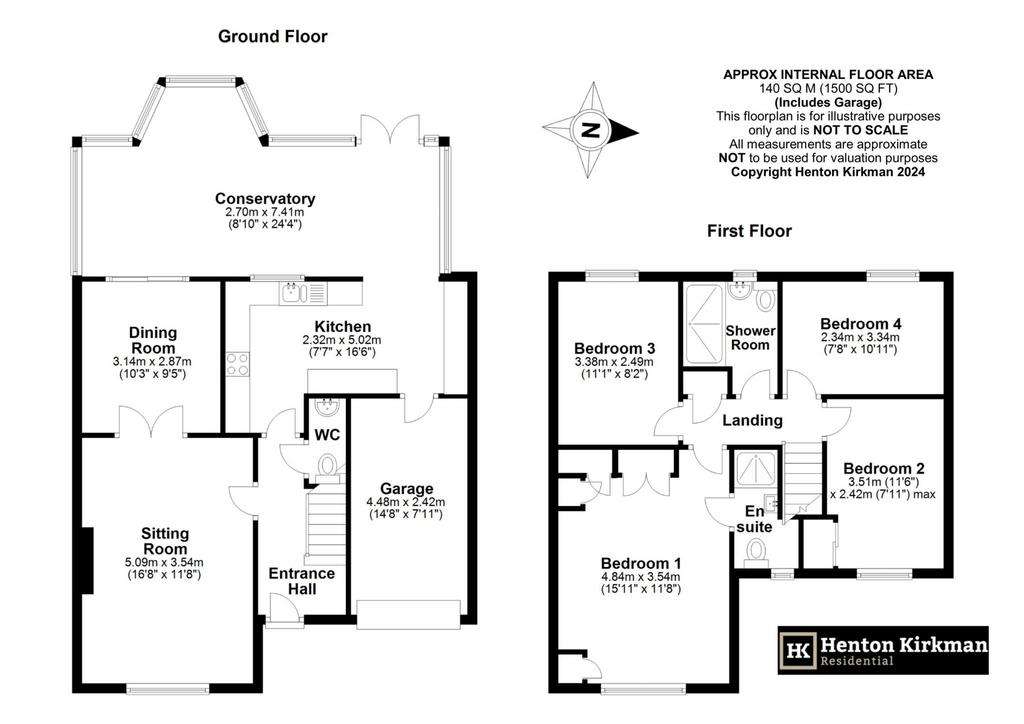
Property photos

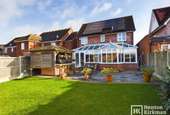
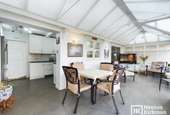
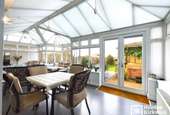
+20
Property description
Sitting within the central Quilters development, just .3 of a mile from one end of the High Street with the train station at the other. This house, which is decorated in neutral tones, gives you the convenience of town centre living, easy access to open farmland, and, you have two of the areas most respected schools within a short walk.
Plus, with 15 energy producing solar panels, this four-bedroom detached home will not only give you lower yearly running costs, but also an income as well!
Upstairs, the four bedrooms are all a good size with the main room being larger than you would generally find and it also enjoys an ensuite shower room. As well as each bedroom having wardrobes, we would like to draw your attention to our photo showing the distant view that both the rear bedrooms in this house affords, we are told on a clear day you can even see Canary Wharf!
More recently the bathroom has been refitted and now provides an exceptionally large walk-in shower with a drench head, but of course if a bath is preferred, this could fit within the space available.
As you will see on the floor plan and the photos provided the ground floor living space has been boosted by a full width, conservatory. This area has a tiled effect floor to match that of the kitchen, 2 radiators to help ensure it is a more practical social space and double doors opening to the west facing rear garden and patio area where the spa sits within a covering pergola.
Additional points of note within this home, include a rather handy internal door to the garage so that you have instant easy access storage, a ground floor WC and a brick paved drive.
ACCOMODATION AS FOLLOWS..
ENTRANCE HALL
CLOAKROOM
SITTING ROOM 5.09m x 3.54m (16'8 x 11'8)
DINING ROOM 3.14m x 2.87m (10'3 x 9'5)
KITCHEN 5.02m x 2.32m (16'6 x 7'7)
CONSERVATORY 7.41m x 3.9m > 2.7m (24'4 x 12'9 > 8'10)
FIRST FLOOR LANDING
BEDROOM ONE 4.84m x 3.54m (15'11 x 11'8)
EN-SUITE SHOWER ROOM
BEDROOM TWO 3.51m x 2.42 (11'6 x 7'11)
BEDROOM THREE 3.34m x 2.34m (10'11 x 7'6)
BEDROOM FOUR 3.38m x 2.49m (11'1 x 8'2)
FAMILY SHOWER ROOM
GARAGE 4.48m x 2.42m (14'8 x 7'11)
REAR GARDEN WITH WESTERLEY ASPECT 12.8m (42')
Notice
Please note we have not tested any apparatus, fixtures, fittings, or services. Interested parties must undertake their own investigation into the working order of these items. All measurements are approximate and photographs provided for guidance only.
Plus, with 15 energy producing solar panels, this four-bedroom detached home will not only give you lower yearly running costs, but also an income as well!
Upstairs, the four bedrooms are all a good size with the main room being larger than you would generally find and it also enjoys an ensuite shower room. As well as each bedroom having wardrobes, we would like to draw your attention to our photo showing the distant view that both the rear bedrooms in this house affords, we are told on a clear day you can even see Canary Wharf!
More recently the bathroom has been refitted and now provides an exceptionally large walk-in shower with a drench head, but of course if a bath is preferred, this could fit within the space available.
As you will see on the floor plan and the photos provided the ground floor living space has been boosted by a full width, conservatory. This area has a tiled effect floor to match that of the kitchen, 2 radiators to help ensure it is a more practical social space and double doors opening to the west facing rear garden and patio area where the spa sits within a covering pergola.
Additional points of note within this home, include a rather handy internal door to the garage so that you have instant easy access storage, a ground floor WC and a brick paved drive.
ACCOMODATION AS FOLLOWS..
ENTRANCE HALL
CLOAKROOM
SITTING ROOM 5.09m x 3.54m (16'8 x 11'8)
DINING ROOM 3.14m x 2.87m (10'3 x 9'5)
KITCHEN 5.02m x 2.32m (16'6 x 7'7)
CONSERVATORY 7.41m x 3.9m > 2.7m (24'4 x 12'9 > 8'10)
FIRST FLOOR LANDING
BEDROOM ONE 4.84m x 3.54m (15'11 x 11'8)
EN-SUITE SHOWER ROOM
BEDROOM TWO 3.51m x 2.42 (11'6 x 7'11)
BEDROOM THREE 3.34m x 2.34m (10'11 x 7'6)
BEDROOM FOUR 3.38m x 2.49m (11'1 x 8'2)
FAMILY SHOWER ROOM
GARAGE 4.48m x 2.42m (14'8 x 7'11)
REAR GARDEN WITH WESTERLEY ASPECT 12.8m (42')
Notice
Please note we have not tested any apparatus, fixtures, fittings, or services. Interested parties must undertake their own investigation into the working order of these items. All measurements are approximate and photographs provided for guidance only.
Interested in this property?
Council tax
First listed
Over a month agoEnergy Performance Certificate
Quilters Drive, Billericay
Marketed by
Henton Kirkman - Billericay The Horseshoes, 137a High Street Billericay CM12 9ABPlacebuzz mortgage repayment calculator
Monthly repayment
The Est. Mortgage is for a 25 years repayment mortgage based on a 10% deposit and a 5.5% annual interest. It is only intended as a guide. Make sure you obtain accurate figures from your lender before committing to any mortgage. Your home may be repossessed if you do not keep up repayments on a mortgage.
Quilters Drive, Billericay - Streetview
DISCLAIMER: Property descriptions and related information displayed on this page are marketing materials provided by Henton Kirkman - Billericay. Placebuzz does not warrant or accept any responsibility for the accuracy or completeness of the property descriptions or related information provided here and they do not constitute property particulars. Please contact Henton Kirkman - Billericay for full details and further information.





