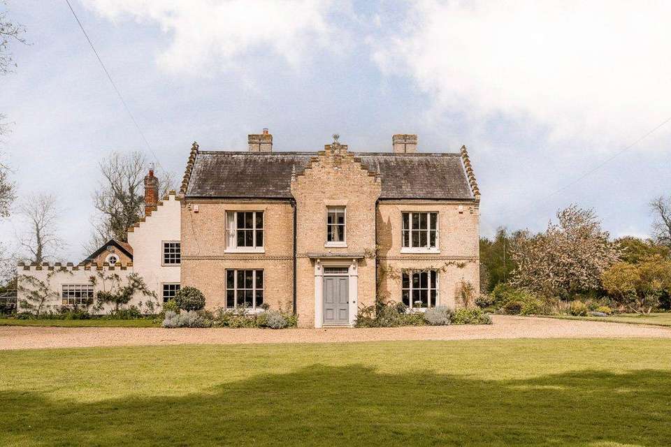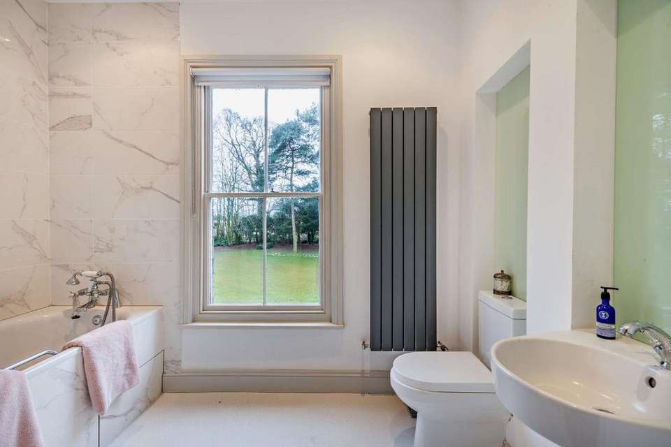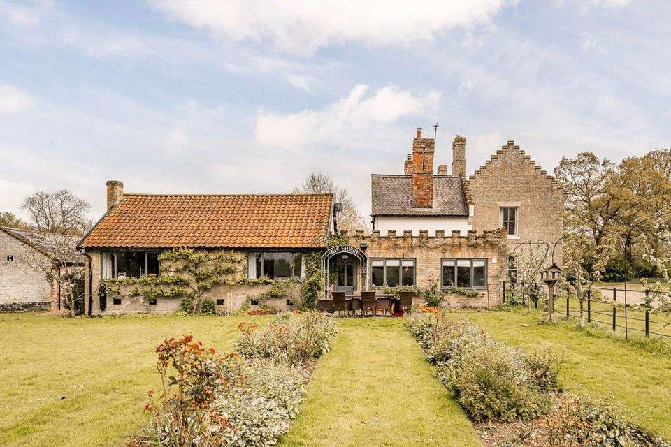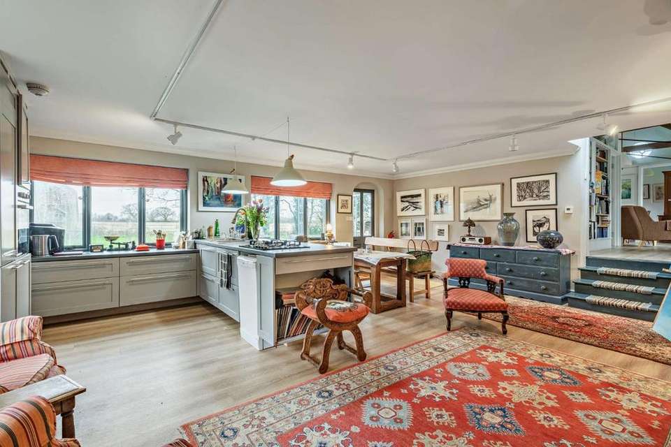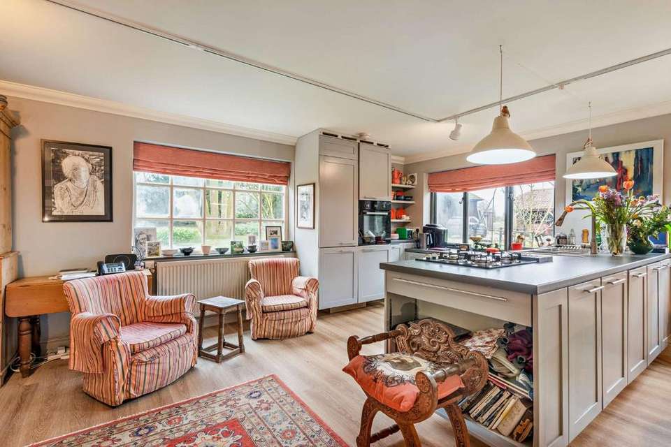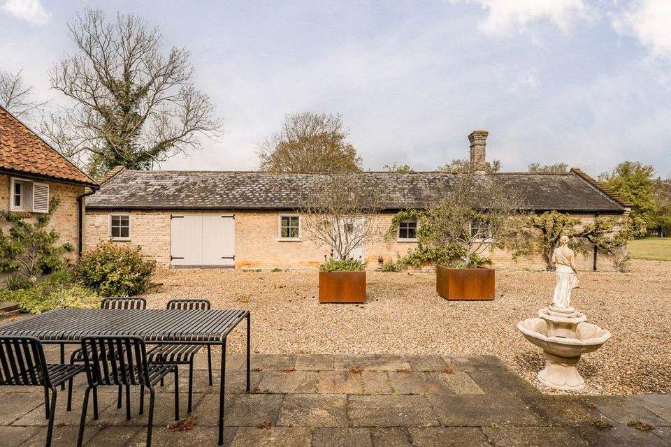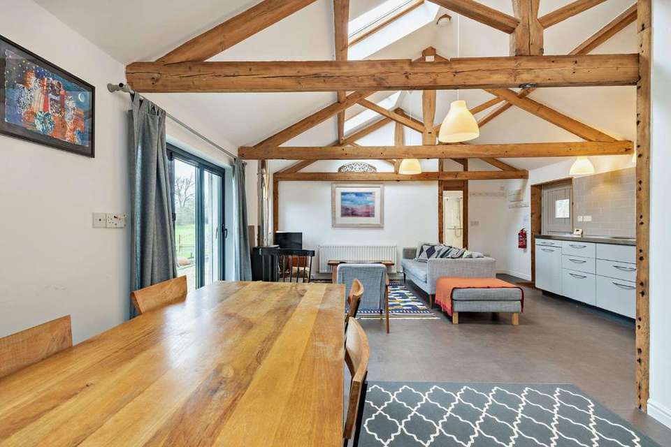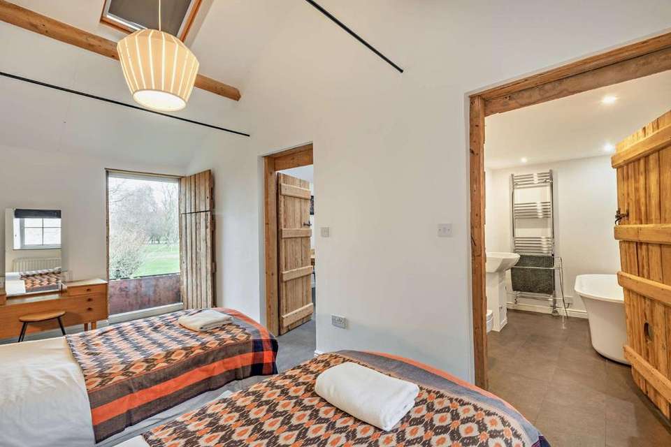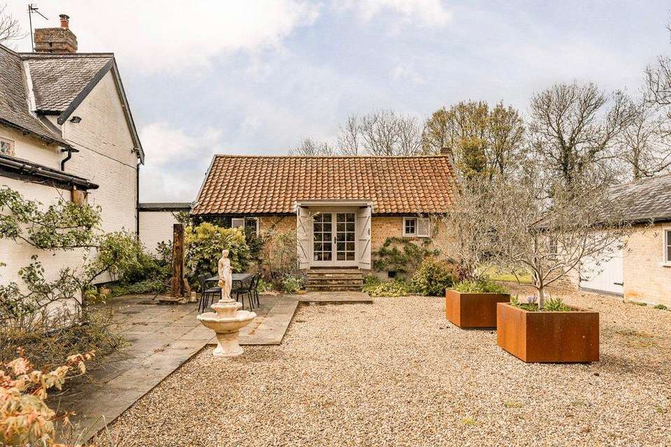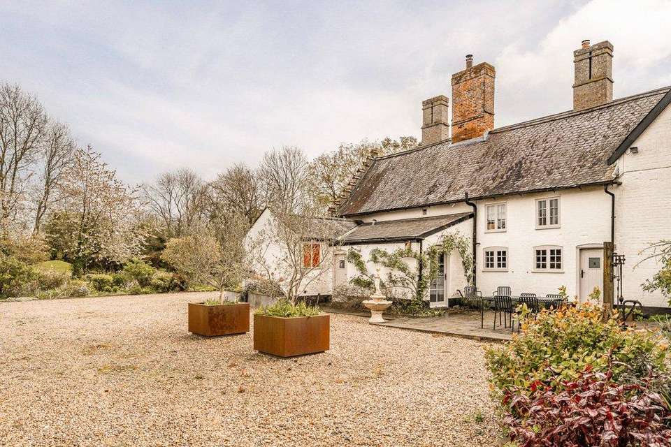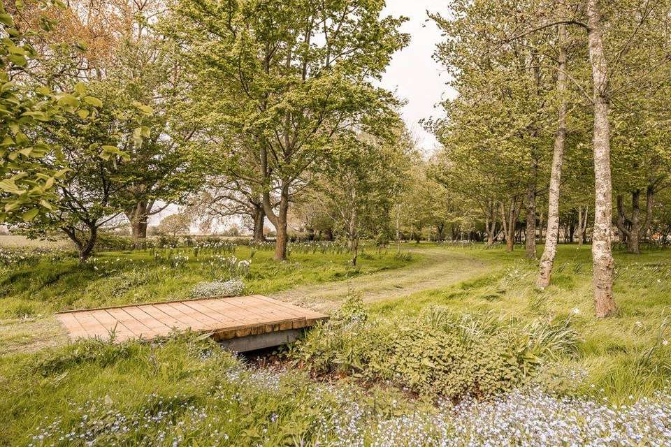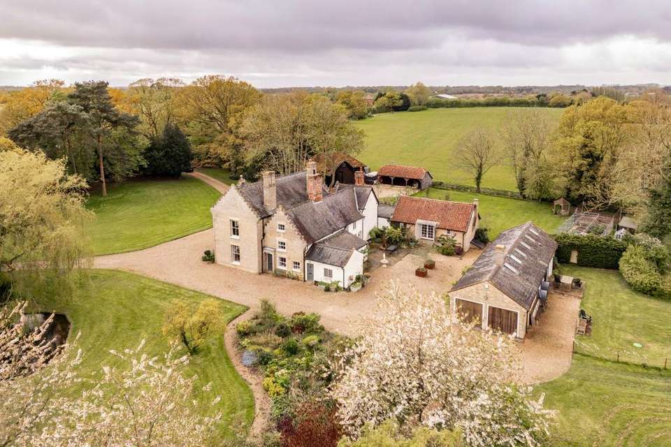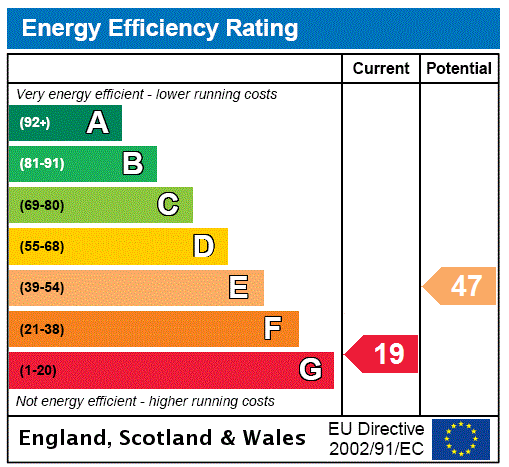5 bedroom detached house for sale
Norwich, Norfolkdetached house
bedrooms
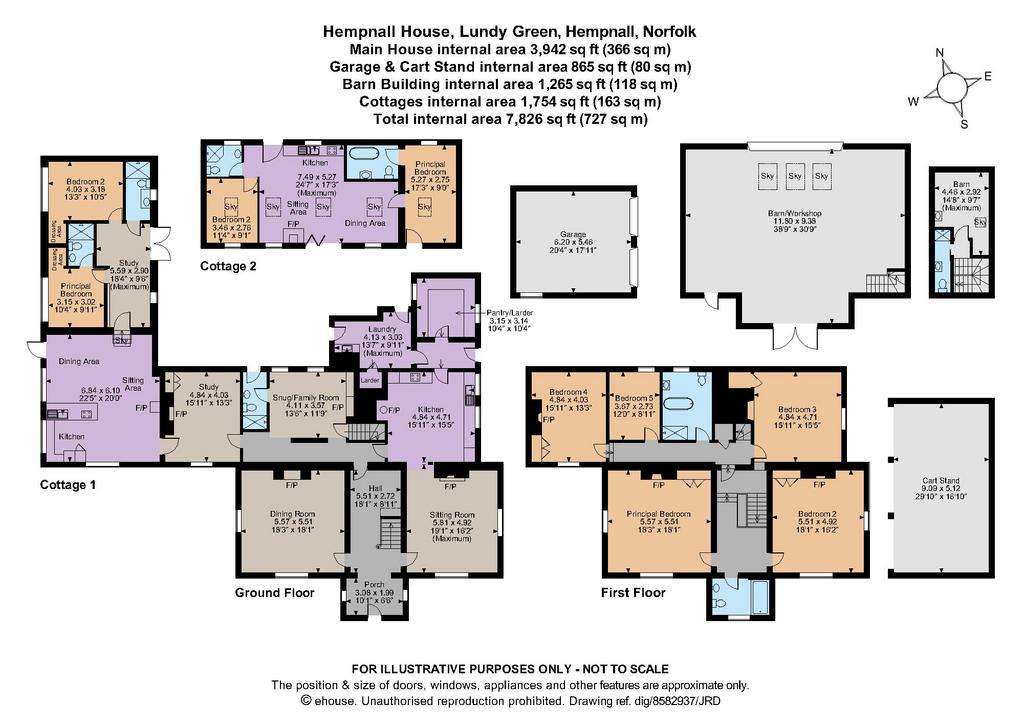
Property photos


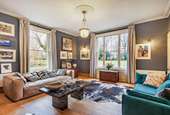

+24
Property description
Hempnall House is a handsome Grade II listed country residence that offers over 3,900 sq. ft. of charming, light-filled accommodation with a plethora of retained period features, including crow-stepped gables, intricate brickwork and feature fireplaces, original sash windows, timber beams and decorative cornice.
The grand entrance porch opens to the central hallway with stairway, on either side of which is a fine dual-aspect living space with an eye-catching feature fireplace: a formal dining room and a sitting room opening directly onto the in-keeping, heavily beamed kitchen. The kitchen has a freestanding log-burning stove and a range of shaker-style wooden cabinetry and worksurfaces, with various built-in appliances, a butler sink and access through to a rear porch, laundry room, larder and a well-appointed utility. The secondary hallway with its additional stairway flows naturally into a cosy family room with views to the pretty landscaped grounds, a shower room and a comfortable office opening to the garden.
The split-level first floor houses four/five well-proportioned and characterful bedrooms with a range of bespoke fitted wardrobes and far-reaching elevated aspects, one of which is currently being used as a playroom. The rooms are well served by two luxurious bathrooms on the floor.
The historic residence sits well within its 5.67 acres, approached via private brick-pillared wrought iron gates to a sweeping in-and-out gravelled driveway, which gives access to the double garages, 38 ft. two-storey timber-clad barn and triple carports. The impressive, landscaped grounds comprise extensive formal level wrap-around lawns bordered by a wealth of mature tree lines, hedging and established planting, with a small lake and stream to the front and espaliered trees, a sunny terrace, courtyard and more formal planting to the rear.
Hempnall House sits on the edge of the popular village of Hempnall which has an excellent community feel and a range of everyday facilities including a store, garage, Post Office, doctor’s surgery and schooling. Nearby Long Stratton offers more extensive amenities with leisure centre, library, butchers and public houses. Within 10 miles are the market towns of Wymondham, Harleston and Bungay all offering further services. The Cathedral City of Norwich is 8 miles to the north and offers a comprehensive range of commercial entertainment, cultural amenities and excellent schooling. Norwich has a main railway station providing regular service to London and Cambridge. On the North side of the City is Norwich international Airport which caters for both domestic and international flight destinations. The East Suffolk coastal town of Southwold is also within easy reach.
The grand entrance porch opens to the central hallway with stairway, on either side of which is a fine dual-aspect living space with an eye-catching feature fireplace: a formal dining room and a sitting room opening directly onto the in-keeping, heavily beamed kitchen. The kitchen has a freestanding log-burning stove and a range of shaker-style wooden cabinetry and worksurfaces, with various built-in appliances, a butler sink and access through to a rear porch, laundry room, larder and a well-appointed utility. The secondary hallway with its additional stairway flows naturally into a cosy family room with views to the pretty landscaped grounds, a shower room and a comfortable office opening to the garden.
The split-level first floor houses four/five well-proportioned and characterful bedrooms with a range of bespoke fitted wardrobes and far-reaching elevated aspects, one of which is currently being used as a playroom. The rooms are well served by two luxurious bathrooms on the floor.
The historic residence sits well within its 5.67 acres, approached via private brick-pillared wrought iron gates to a sweeping in-and-out gravelled driveway, which gives access to the double garages, 38 ft. two-storey timber-clad barn and triple carports. The impressive, landscaped grounds comprise extensive formal level wrap-around lawns bordered by a wealth of mature tree lines, hedging and established planting, with a small lake and stream to the front and espaliered trees, a sunny terrace, courtyard and more formal planting to the rear.
Hempnall House sits on the edge of the popular village of Hempnall which has an excellent community feel and a range of everyday facilities including a store, garage, Post Office, doctor’s surgery and schooling. Nearby Long Stratton offers more extensive amenities with leisure centre, library, butchers and public houses. Within 10 miles are the market towns of Wymondham, Harleston and Bungay all offering further services. The Cathedral City of Norwich is 8 miles to the north and offers a comprehensive range of commercial entertainment, cultural amenities and excellent schooling. Norwich has a main railway station providing regular service to London and Cambridge. On the North side of the City is Norwich international Airport which caters for both domestic and international flight destinations. The East Suffolk coastal town of Southwold is also within easy reach.
Interested in this property?
Council tax
First listed
Over a month agoEnergy Performance Certificate
Norwich, Norfolk
Marketed by
Strutt & Parker - Norwich 4 Upper King Street Norwich NR3 1HACall agent on 01603 617431
Placebuzz mortgage repayment calculator
Monthly repayment
The Est. Mortgage is for a 25 years repayment mortgage based on a 10% deposit and a 5.5% annual interest. It is only intended as a guide. Make sure you obtain accurate figures from your lender before committing to any mortgage. Your home may be repossessed if you do not keep up repayments on a mortgage.
Norwich, Norfolk - Streetview
DISCLAIMER: Property descriptions and related information displayed on this page are marketing materials provided by Strutt & Parker - Norwich. Placebuzz does not warrant or accept any responsibility for the accuracy or completeness of the property descriptions or related information provided here and they do not constitute property particulars. Please contact Strutt & Parker - Norwich for full details and further information.





