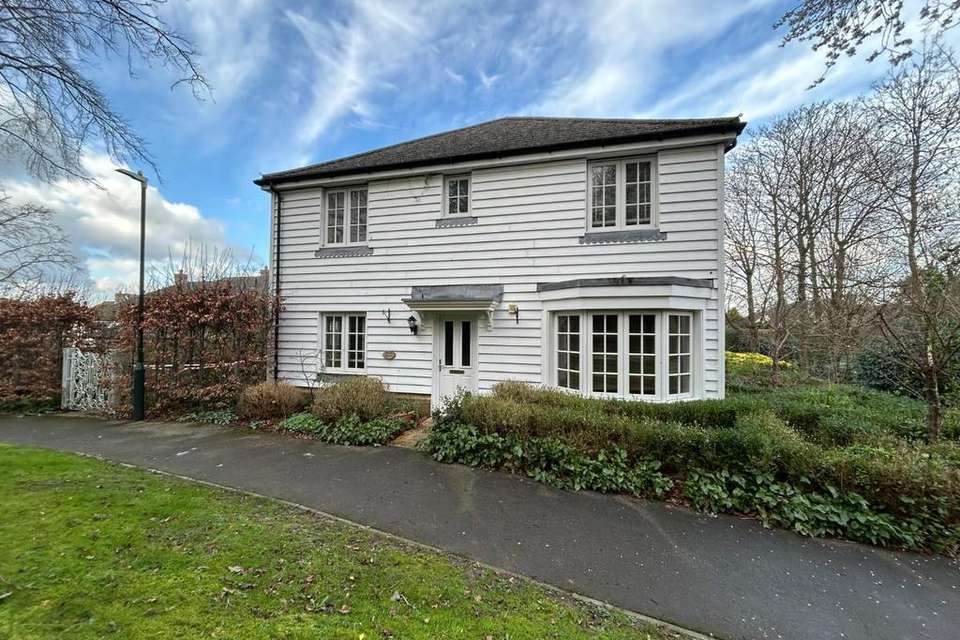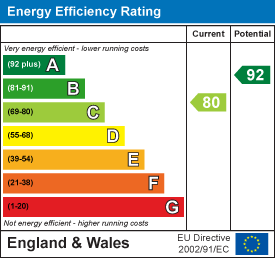3 bedroom end of terrace house for sale
TENTERDENterraced house
bedrooms
Property photos




+8
Property description
Attached family home offering three bedrooms, two bathrooms, private rear garden, garage and allocated parking, positioned within level walking distance to the tree lined High Street of Tenterden.
The accommodation offers entrance hall with stairs to first floor and doorways leading to a useful cloakroom, kitchen/dining room offering a range of wall and base units, integrated gas hob, extractor, under counter double oven, fridge-freezer and space for a table and a double aspect sitting room with French doors out to rear garden.
The first floor offers master bedroom with built in wardrobe and ensuite shower room, two further bedrooms and a family bathroom.
Room size - to be verified
Lounge: 16'4 x 10'1 (4.98m x 3.08m)
Kitchen/Diner: 18'5 x 9'10 (5.62m x 3.00m)
Bedroom 1: 11'1 x 10'8 (3.38m x 3.25m)
Bedroom 2: 12'4 x 7'11 (3.76m x 2.41m)
Bedroom 3: 9'1 x 8'3 (2.77m x 2.52m)
Bathroom: 7'0 x 6'6 (2.14m x 1.98m)
Externally, the enclosed rear garden is tiered with a water feature and the property also benefits from an allocated parking space and single garage.
Tenure - Freehold
Services - Mains Water, Sewerage, Gas and Electricity
Heating - Gas Central Heating
Broadband - Average Broadband Speed 16mb - 1000mb
Mobile Phone Coverage - Okay - Good
Flood Risk - Very Low
The Lindens is situated a short walk from the picturesque tree-lined High Street of Tenterden. The town offers comprehensive shopping including Waitrose, Tesco supermarkets and many pubs and restaurants.
This popular location is also ideally situated for a range of schools including St Michaels Primary school, Tenterden Infants and Junior schools, and Homewood Secondary school.
The property is within easy access two popular golf courses, Tenterden Golf Course, and London Beech Golf Club with salt water spa. Mainline train services to London can be accessed from Headcorn (about 8 miles), or Ashford International (about 12 miles) where the high-speed service is available to London St Pancras.
The accommodation offers entrance hall with stairs to first floor and doorways leading to a useful cloakroom, kitchen/dining room offering a range of wall and base units, integrated gas hob, extractor, under counter double oven, fridge-freezer and space for a table and a double aspect sitting room with French doors out to rear garden.
The first floor offers master bedroom with built in wardrobe and ensuite shower room, two further bedrooms and a family bathroom.
Room size - to be verified
Lounge: 16'4 x 10'1 (4.98m x 3.08m)
Kitchen/Diner: 18'5 x 9'10 (5.62m x 3.00m)
Bedroom 1: 11'1 x 10'8 (3.38m x 3.25m)
Bedroom 2: 12'4 x 7'11 (3.76m x 2.41m)
Bedroom 3: 9'1 x 8'3 (2.77m x 2.52m)
Bathroom: 7'0 x 6'6 (2.14m x 1.98m)
Externally, the enclosed rear garden is tiered with a water feature and the property also benefits from an allocated parking space and single garage.
Tenure - Freehold
Services - Mains Water, Sewerage, Gas and Electricity
Heating - Gas Central Heating
Broadband - Average Broadband Speed 16mb - 1000mb
Mobile Phone Coverage - Okay - Good
Flood Risk - Very Low
The Lindens is situated a short walk from the picturesque tree-lined High Street of Tenterden. The town offers comprehensive shopping including Waitrose, Tesco supermarkets and many pubs and restaurants.
This popular location is also ideally situated for a range of schools including St Michaels Primary school, Tenterden Infants and Junior schools, and Homewood Secondary school.
The property is within easy access two popular golf courses, Tenterden Golf Course, and London Beech Golf Club with salt water spa. Mainline train services to London can be accessed from Headcorn (about 8 miles), or Ashford International (about 12 miles) where the high-speed service is available to London St Pancras.
Interested in this property?
Council tax
First listed
Over a month agoEnergy Performance Certificate
TENTERDEN
Marketed by
Hunters - Tenterden 102 High Street, Tenterden Kent TN30 6HTCall agent on 01580 763278
Placebuzz mortgage repayment calculator
Monthly repayment
The Est. Mortgage is for a 25 years repayment mortgage based on a 10% deposit and a 5.5% annual interest. It is only intended as a guide. Make sure you obtain accurate figures from your lender before committing to any mortgage. Your home may be repossessed if you do not keep up repayments on a mortgage.
TENTERDEN - Streetview
DISCLAIMER: Property descriptions and related information displayed on this page are marketing materials provided by Hunters - Tenterden. Placebuzz does not warrant or accept any responsibility for the accuracy or completeness of the property descriptions or related information provided here and they do not constitute property particulars. Please contact Hunters - Tenterden for full details and further information.













