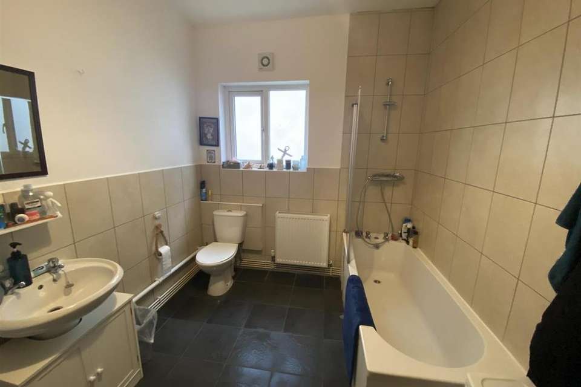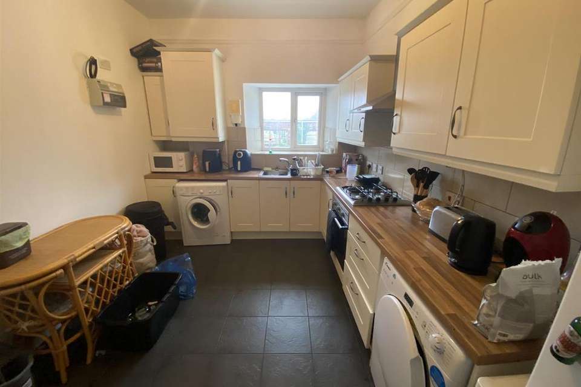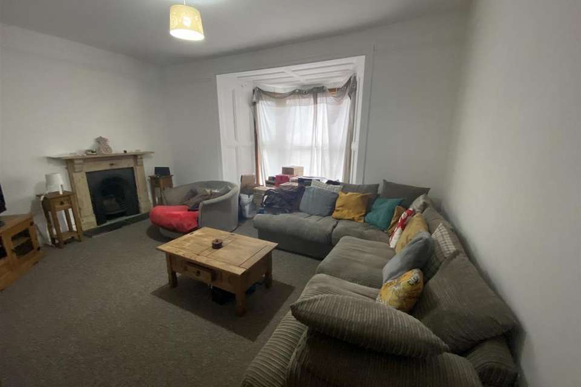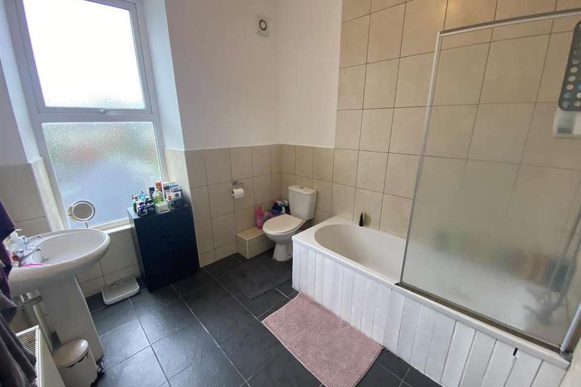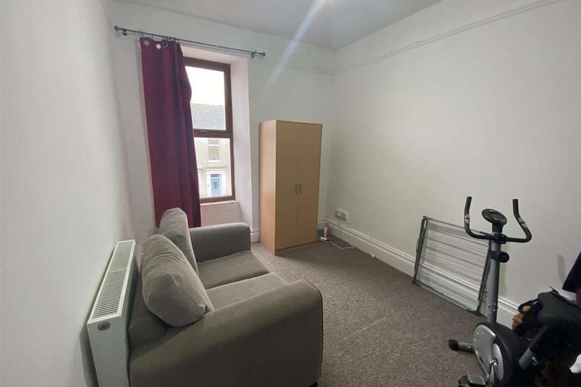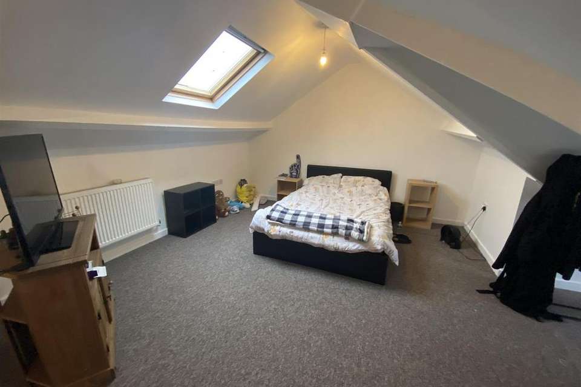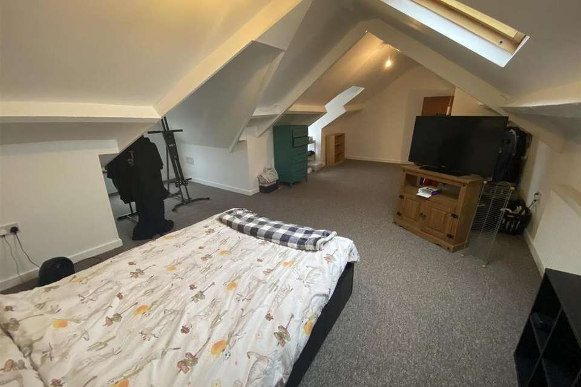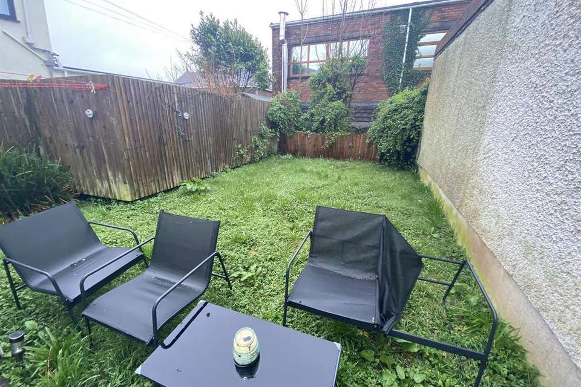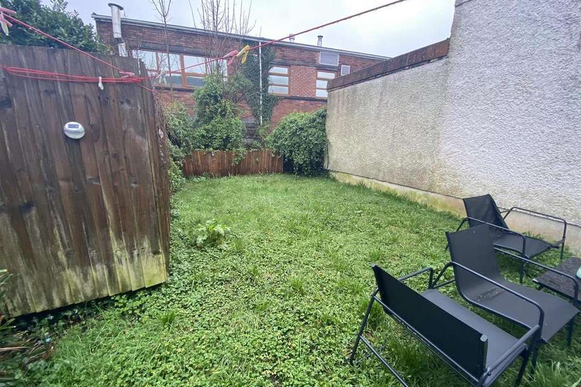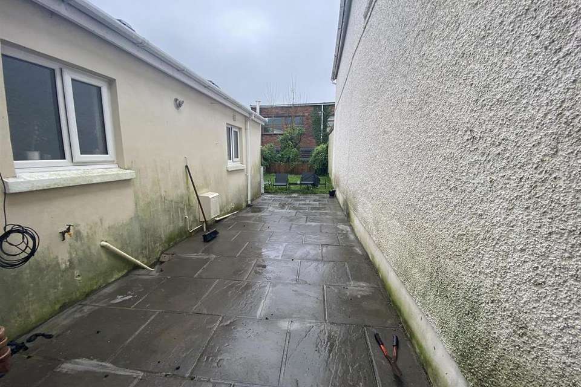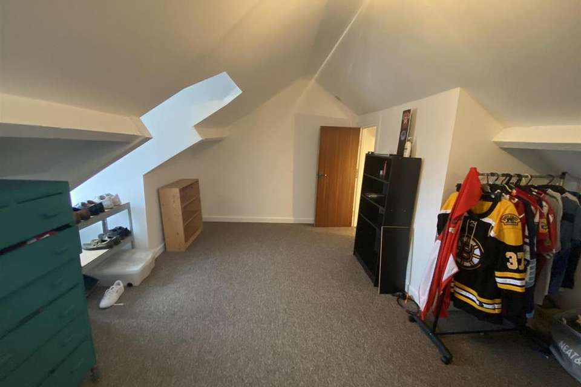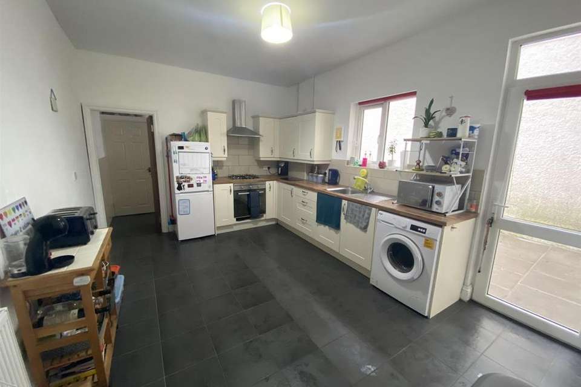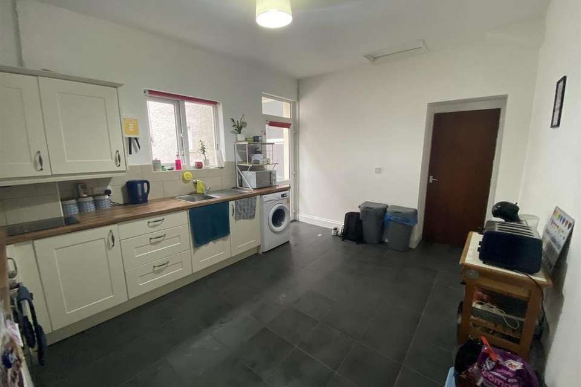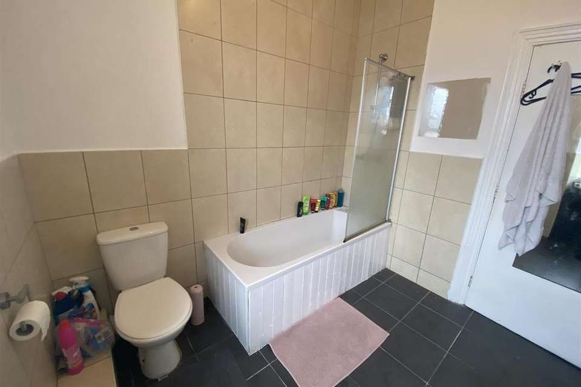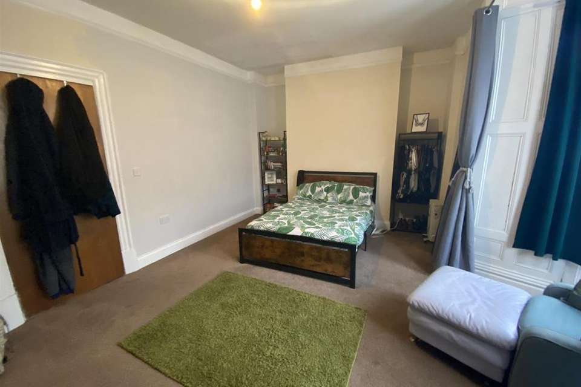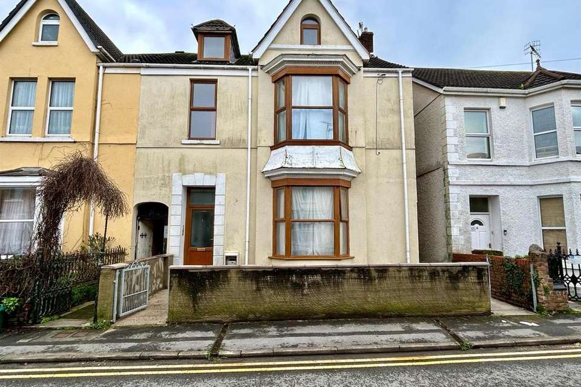3 bedroom block of apartments for sale
Coldstream Street, Llanelliflat
bedrooms
Property photos
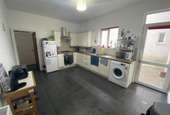
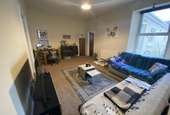
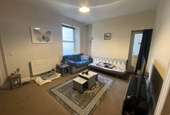
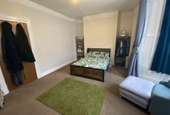
+17
Property description
Calling all Investors! We are pleased to present this character filled Detached property having been tastefully converted into two flats. The property is currently fully let with long term tenants. The property is within walking distance of local schools, the town centre and local amenities.
The flats currently comprise, Ground floor flat - Lounge, Kitchen / Breakfast Room, Bathroom and Double bedroom, the ground floor also benefits from use of the garden that is mainly laid to lawn with storage sheds. The Upper floor flat comprises Hallway, Landing, Kitchen, Bathroom and a Double Bedroom with a Further Bedroom to Second Floor.
The property further comprises:
Bottom Floor Flat -
Entrance -
Kitchen / Breakfast - 3.03 x 4.45 (9'11" x 14'7") - fitted with a range of wall and base units with work tops over incorporating stainless steel sink and drainer with four ring gas hob and electric oven with extractor hood, partly tiled walls, tiled flooring, partly tiled walls, space for fridge freezer, plumbing for washing machine, loft access, smoke alarm, window to the side, door to the side, radiator.
Lounge - 5.30 x 3.78 (17'4" x 12'4") - Door to the side, window to the rear, storage cupboard, smoke alarm, radiator.
Bedroom One - 4.99 x 4.88 (16'4" x 16'0") - Box bay window to the front, smoke alarm, radiator.
Bathroom - 3.28 x 2.39 (10'9" x 7'10") - Obscured window to the side, bath with shower over and screen, partly tiled walls, W.C, pedestal wash hand basin, Tiled flooring, partly tiled walls, extractor fan, radiator.
Top Floor Flat -
Entrance - Door into:
Vestibule - Ornate mosaic flooring, door into:
Hallway - Exposed wooden floor boards, stair case to the first floor, radiator
First Floor Landing - Stair case to the second floor, window to the rear, radiator, smoke alarm
Kitchen / Brekfast - 3.69 x 2.85 (12'1" x 9'4") - Fitted with a range of wall and base units with worktops over incorporating stainless steel sink and drainer with four ring gas hob and oven with extractor hood, space for breakfast table, plumbing for washing machine, space for fridge freezer, window to rear, smoke alarm, radiator.
Lounge - 4.93 x 4.86 (16'2" x 15'11") - Bay window to the front, feature fire place, radaitor
Bedroom Two - 3.64 x 2.81 (11'11" x 9'2") - Window to the front, Tv point, radiator
Bathroom - 2.38 x 3.02 (7'9" x 9'10") - Obscured window to the rear, bath with shower hose and screen, partly tiled walls, tiled flooring, W.C, pedestal wash hand basin, radiator
Second Floor - Door into:
Bedroom One - 7.76 x 3.89 (25'5" x 12'9") - Two velux windows to the front, velux window to the rear, radiator..
Externally - Allocated usage for the ground floor flat, pedestrian side access, mainly laid to lawn with patio area and two block built storage sheds.
The flats currently comprise, Ground floor flat - Lounge, Kitchen / Breakfast Room, Bathroom and Double bedroom, the ground floor also benefits from use of the garden that is mainly laid to lawn with storage sheds. The Upper floor flat comprises Hallway, Landing, Kitchen, Bathroom and a Double Bedroom with a Further Bedroom to Second Floor.
The property further comprises:
Bottom Floor Flat -
Entrance -
Kitchen / Breakfast - 3.03 x 4.45 (9'11" x 14'7") - fitted with a range of wall and base units with work tops over incorporating stainless steel sink and drainer with four ring gas hob and electric oven with extractor hood, partly tiled walls, tiled flooring, partly tiled walls, space for fridge freezer, plumbing for washing machine, loft access, smoke alarm, window to the side, door to the side, radiator.
Lounge - 5.30 x 3.78 (17'4" x 12'4") - Door to the side, window to the rear, storage cupboard, smoke alarm, radiator.
Bedroom One - 4.99 x 4.88 (16'4" x 16'0") - Box bay window to the front, smoke alarm, radiator.
Bathroom - 3.28 x 2.39 (10'9" x 7'10") - Obscured window to the side, bath with shower over and screen, partly tiled walls, W.C, pedestal wash hand basin, Tiled flooring, partly tiled walls, extractor fan, radiator.
Top Floor Flat -
Entrance - Door into:
Vestibule - Ornate mosaic flooring, door into:
Hallway - Exposed wooden floor boards, stair case to the first floor, radiator
First Floor Landing - Stair case to the second floor, window to the rear, radiator, smoke alarm
Kitchen / Brekfast - 3.69 x 2.85 (12'1" x 9'4") - Fitted with a range of wall and base units with worktops over incorporating stainless steel sink and drainer with four ring gas hob and oven with extractor hood, space for breakfast table, plumbing for washing machine, space for fridge freezer, window to rear, smoke alarm, radiator.
Lounge - 4.93 x 4.86 (16'2" x 15'11") - Bay window to the front, feature fire place, radaitor
Bedroom Two - 3.64 x 2.81 (11'11" x 9'2") - Window to the front, Tv point, radiator
Bathroom - 2.38 x 3.02 (7'9" x 9'10") - Obscured window to the rear, bath with shower hose and screen, partly tiled walls, tiled flooring, W.C, pedestal wash hand basin, radiator
Second Floor - Door into:
Bedroom One - 7.76 x 3.89 (25'5" x 12'9") - Two velux windows to the front, velux window to the rear, radiator..
Externally - Allocated usage for the ground floor flat, pedestrian side access, mainly laid to lawn with patio area and two block built storage sheds.
Interested in this property?
Council tax
First listed
Over a month agoColdstream Street, Llanelli
Marketed by
Davies Craddock - Llanelli 4-8 John Street Llanelli SA15 1UHPlacebuzz mortgage repayment calculator
Monthly repayment
The Est. Mortgage is for a 25 years repayment mortgage based on a 10% deposit and a 5.5% annual interest. It is only intended as a guide. Make sure you obtain accurate figures from your lender before committing to any mortgage. Your home may be repossessed if you do not keep up repayments on a mortgage.
Coldstream Street, Llanelli - Streetview
DISCLAIMER: Property descriptions and related information displayed on this page are marketing materials provided by Davies Craddock - Llanelli. Placebuzz does not warrant or accept any responsibility for the accuracy or completeness of the property descriptions or related information provided here and they do not constitute property particulars. Please contact Davies Craddock - Llanelli for full details and further information.





