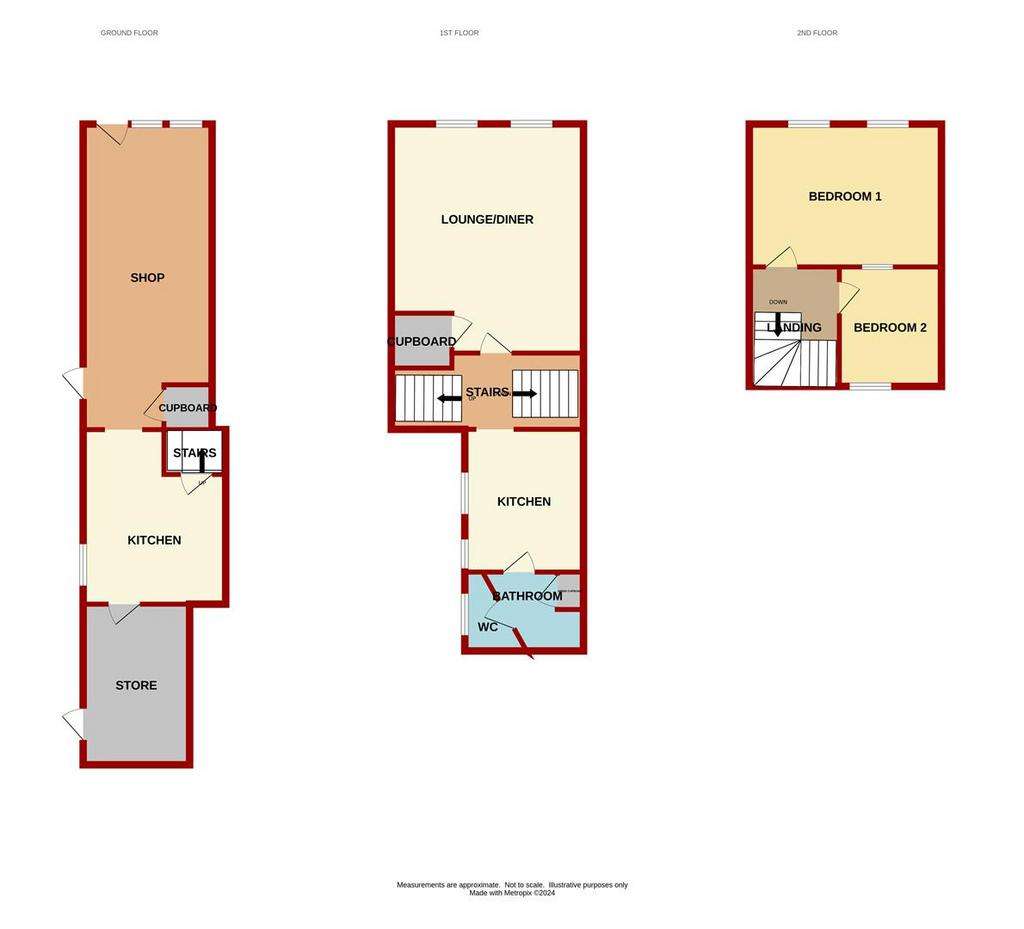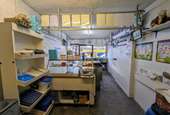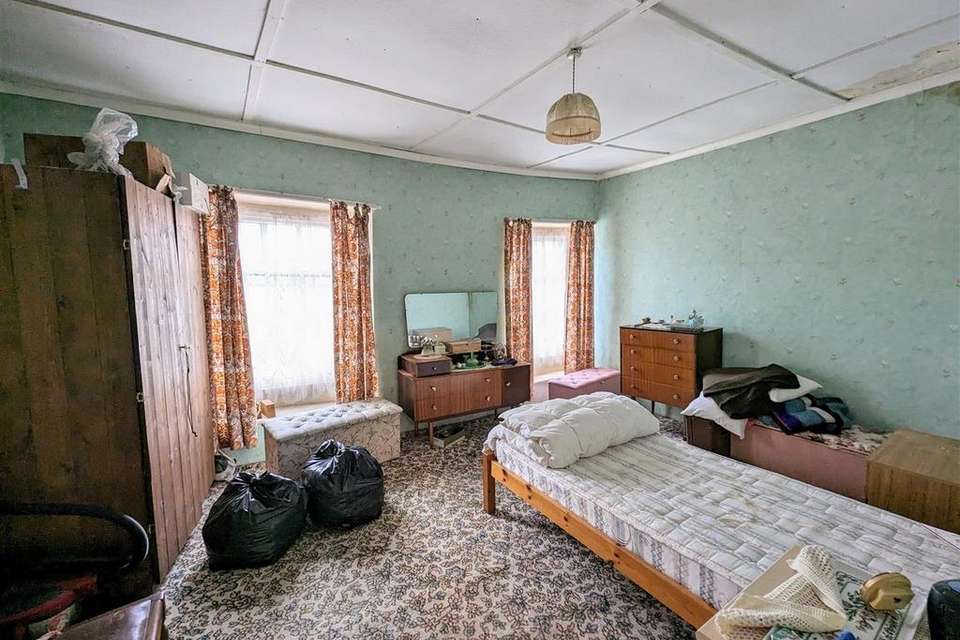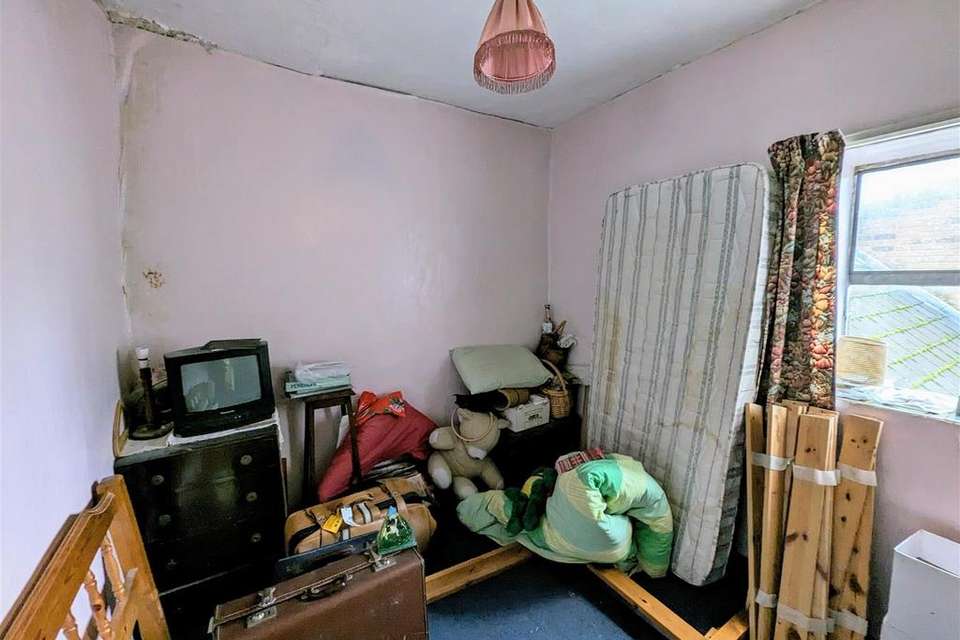2 bedroom mixed use for sale
Market Place, Coleford GL16house
bedrooms

Property photos




+13
Property description
Property is accessed via a partly glazed door into:
Shop Front - 7.39m x 2.87m (24'3 x 9'5) - Currently used as a butchers but suitable for a variety of uses. Front aspect windows, under stairs cupboard, opening through into:
Butchery Kitchen - 4.22m x 3.53m (13'10 x 11'7) - Kitchen is currently fitted for commercial butcher requirements including appropriate machinery and appliances, available to purchase via separate negotiation. Side aspect window, door into stairwell leading to First Floor, door through into:
Store Room - 3.89m x 2.57m (12'9 x 8'5) -
FROM THE KITCHEN A STAIRWELL GIVES ACCESS TO THE FIRST FLOOR:
First Floor Landing - Door gives access into:
Lounge/Diner - 4.85m x 4.65m (15'11 x 15'3) - Feature fireplace, back storage heater, two front aspect wooden sash windows, understairs cupboard.
Kitchen - 3.45m x 2.92m (11'4 x 9'7) - A range of base, wall and draw mounted units, roll edge worktops, single bowl single drainer sink unit, space for cooker, space for fridge/freezer, side aspect window, door into:
Bathroom - 3.07m x 1.27m (10'1 x 4'2) - Panelled bath, door into airing cupboard holding hot water tank with immersion heater. An internal dividing wall with door leads into separate WC with side aspect window and W.C.
FROM THE FIRST FLOOR LANDING STAIRS LEAD UP TO SECOND FLOOR.
Second Floor Landing - Access to loft space
Bedroom 1 - 4.60m x 3.45m (15'1 x 11'4) - Two front aspect sash windows, night storage heater.
Bedroom 2 - 2.90m x 2.46m (9'6 x 8'1) - Rear aspect window, night storage heater.
Outside - From the high street there is gated pedestrian access up the side of the property which leads to a variety of out buildings.
Outbuilding 1 -
Room 1 - 4.55m x 2.36m (14'11 x 7'9) - Currently used to house refrigerator, from here a door leads out into
Room 2 - 2.03m x 2.08m (6'8 x 6'10) -
Outbuilding 2 - 4.83m x 3.18m (15'10 x 10'5) - Door through from front and door through to back leading into courtyard
Courtyard - 12.19m x 4.57m (40 x 15) - Double gates giving vehicular access to the rear of property
Outbuilding 3 - 3.51m x 3.45m (11'6 x 11'4) -
Services - Mains water, electricity, drainage and night storage heater.
Water Rates - Severn Trent - to be confirmed.
Local Authority - Council Tax Band: A
Forest of Dean District Council, Council Offices, High Street, Coleford, Glos. GL16 8HG.
Tenure - Freehold.
Viewing - Strictly through the Owners Selling Agent, Steve Gooch, who will be delighted to escort interested applicants to view if required. Office Opening Hours 8.30am - 7.00pm Monday to Friday, 9.00am - 5.30pm Saturday.
Directions -
Property Surveys - Qualified Chartered Surveyors (with over 20 years experience) available to undertake surveys (to include Mortgage Surveys/RICS Housebuyers Reports/Full Structural Surveys)
Shop Front - 7.39m x 2.87m (24'3 x 9'5) - Currently used as a butchers but suitable for a variety of uses. Front aspect windows, under stairs cupboard, opening through into:
Butchery Kitchen - 4.22m x 3.53m (13'10 x 11'7) - Kitchen is currently fitted for commercial butcher requirements including appropriate machinery and appliances, available to purchase via separate negotiation. Side aspect window, door into stairwell leading to First Floor, door through into:
Store Room - 3.89m x 2.57m (12'9 x 8'5) -
FROM THE KITCHEN A STAIRWELL GIVES ACCESS TO THE FIRST FLOOR:
First Floor Landing - Door gives access into:
Lounge/Diner - 4.85m x 4.65m (15'11 x 15'3) - Feature fireplace, back storage heater, two front aspect wooden sash windows, understairs cupboard.
Kitchen - 3.45m x 2.92m (11'4 x 9'7) - A range of base, wall and draw mounted units, roll edge worktops, single bowl single drainer sink unit, space for cooker, space for fridge/freezer, side aspect window, door into:
Bathroom - 3.07m x 1.27m (10'1 x 4'2) - Panelled bath, door into airing cupboard holding hot water tank with immersion heater. An internal dividing wall with door leads into separate WC with side aspect window and W.C.
FROM THE FIRST FLOOR LANDING STAIRS LEAD UP TO SECOND FLOOR.
Second Floor Landing - Access to loft space
Bedroom 1 - 4.60m x 3.45m (15'1 x 11'4) - Two front aspect sash windows, night storage heater.
Bedroom 2 - 2.90m x 2.46m (9'6 x 8'1) - Rear aspect window, night storage heater.
Outside - From the high street there is gated pedestrian access up the side of the property which leads to a variety of out buildings.
Outbuilding 1 -
Room 1 - 4.55m x 2.36m (14'11 x 7'9) - Currently used to house refrigerator, from here a door leads out into
Room 2 - 2.03m x 2.08m (6'8 x 6'10) -
Outbuilding 2 - 4.83m x 3.18m (15'10 x 10'5) - Door through from front and door through to back leading into courtyard
Courtyard - 12.19m x 4.57m (40 x 15) - Double gates giving vehicular access to the rear of property
Outbuilding 3 - 3.51m x 3.45m (11'6 x 11'4) -
Services - Mains water, electricity, drainage and night storage heater.
Water Rates - Severn Trent - to be confirmed.
Local Authority - Council Tax Band: A
Forest of Dean District Council, Council Offices, High Street, Coleford, Glos. GL16 8HG.
Tenure - Freehold.
Viewing - Strictly through the Owners Selling Agent, Steve Gooch, who will be delighted to escort interested applicants to view if required. Office Opening Hours 8.30am - 7.00pm Monday to Friday, 9.00am - 5.30pm Saturday.
Directions -
Property Surveys - Qualified Chartered Surveyors (with over 20 years experience) available to undertake surveys (to include Mortgage Surveys/RICS Housebuyers Reports/Full Structural Surveys)
Interested in this property?
Council tax
First listed
Over a month agoMarket Place, Coleford GL16
Marketed by
Steve Gooch Estate Agent - Coleford 1 High Street Coleford, Gloucestershire GL16 8HAPlacebuzz mortgage repayment calculator
Monthly repayment
The Est. Mortgage is for a 25 years repayment mortgage based on a 10% deposit and a 5.5% annual interest. It is only intended as a guide. Make sure you obtain accurate figures from your lender before committing to any mortgage. Your home may be repossessed if you do not keep up repayments on a mortgage.
Market Place, Coleford GL16 - Streetview
DISCLAIMER: Property descriptions and related information displayed on this page are marketing materials provided by Steve Gooch Estate Agent - Coleford. Placebuzz does not warrant or accept any responsibility for the accuracy or completeness of the property descriptions or related information provided here and they do not constitute property particulars. Please contact Steve Gooch Estate Agent - Coleford for full details and further information.

















