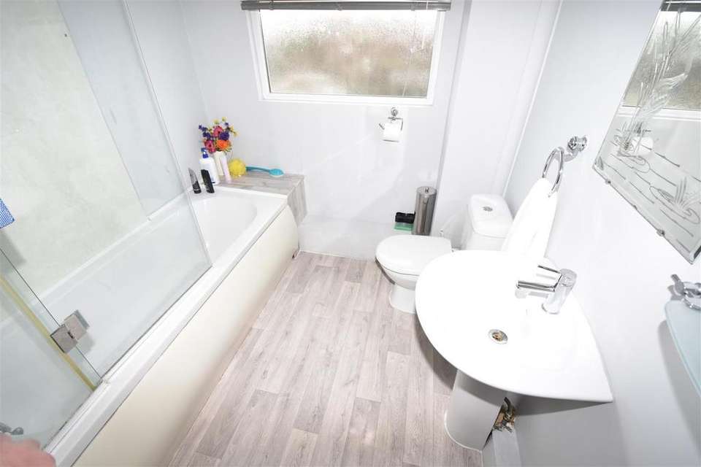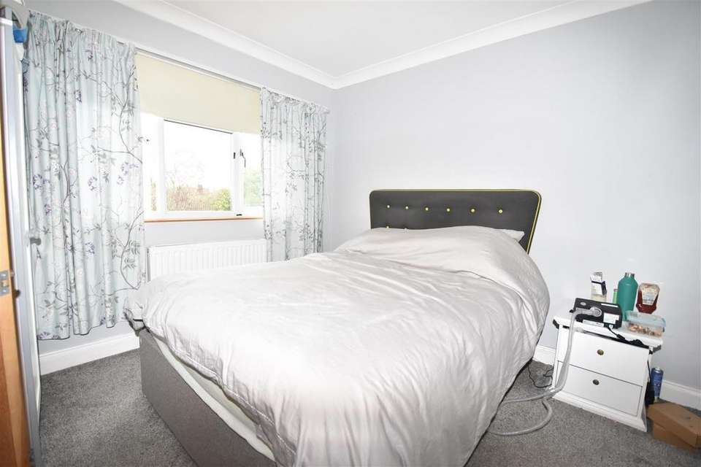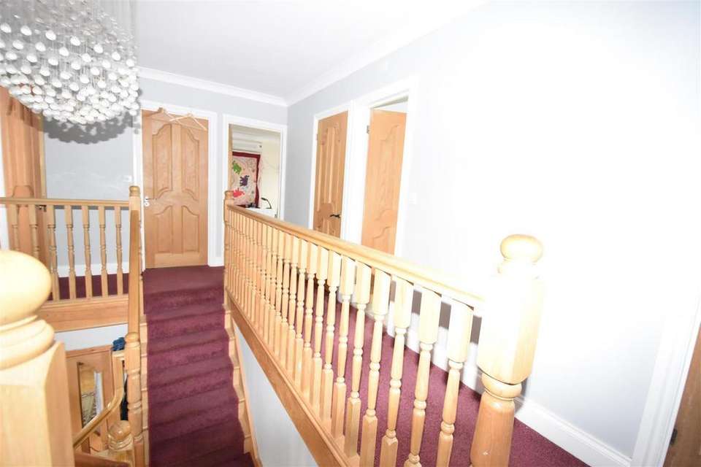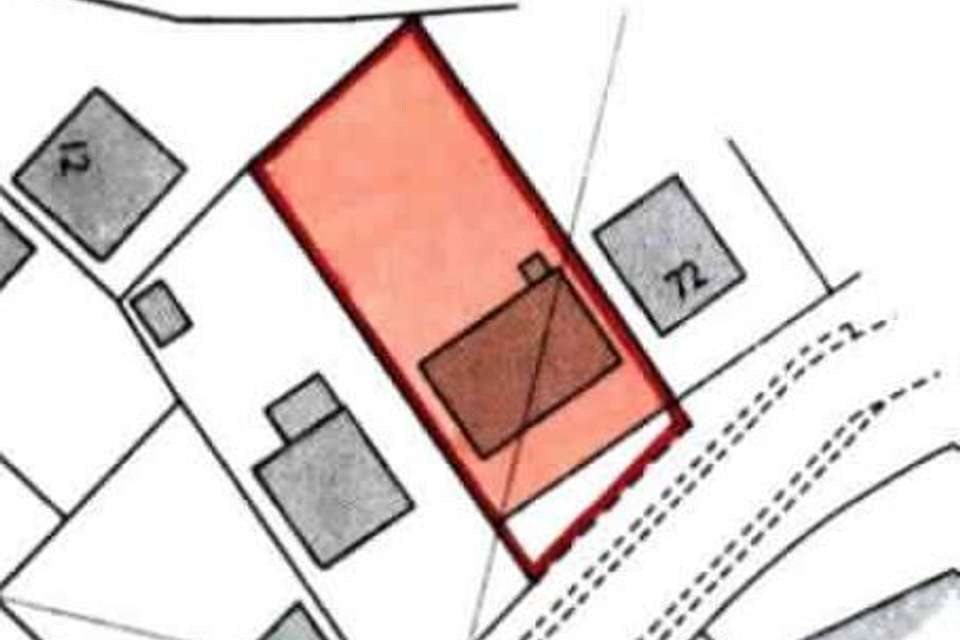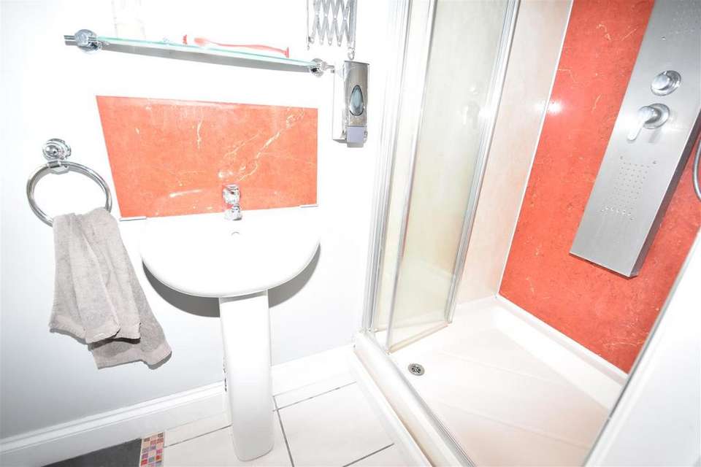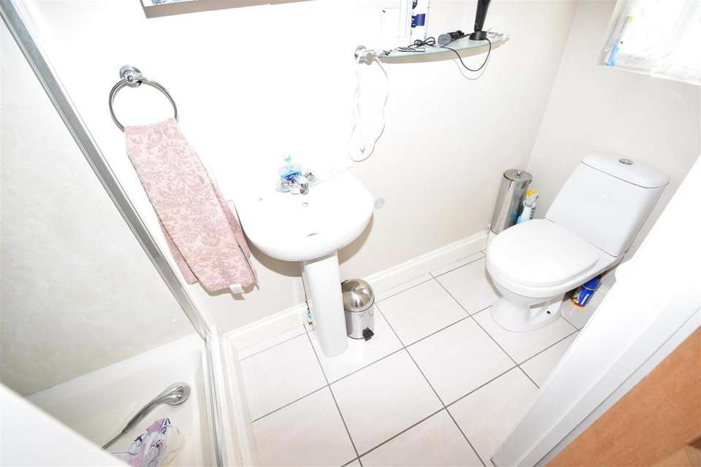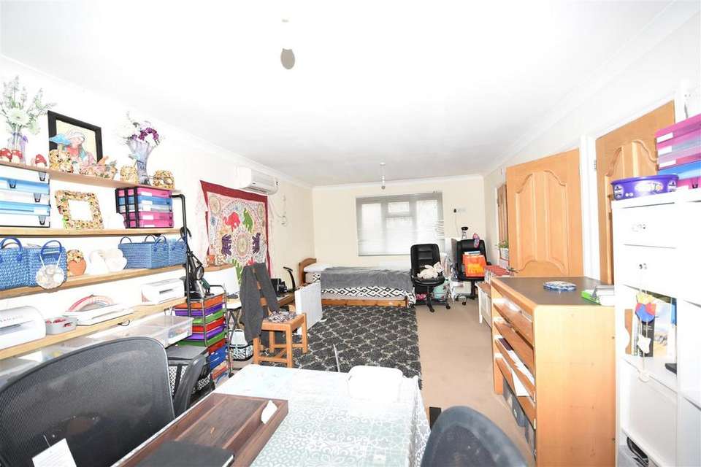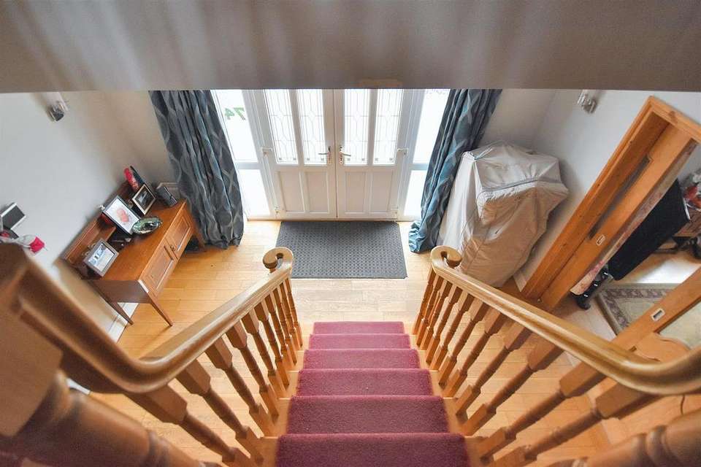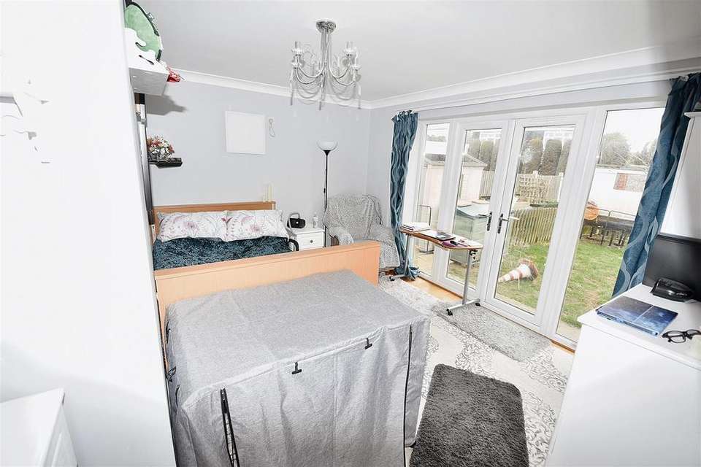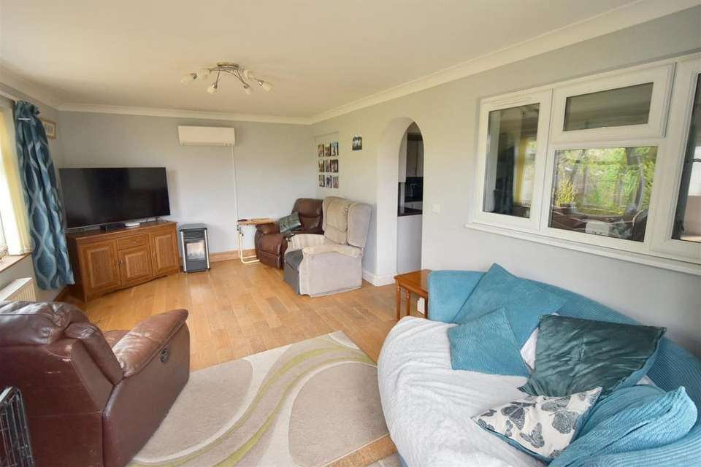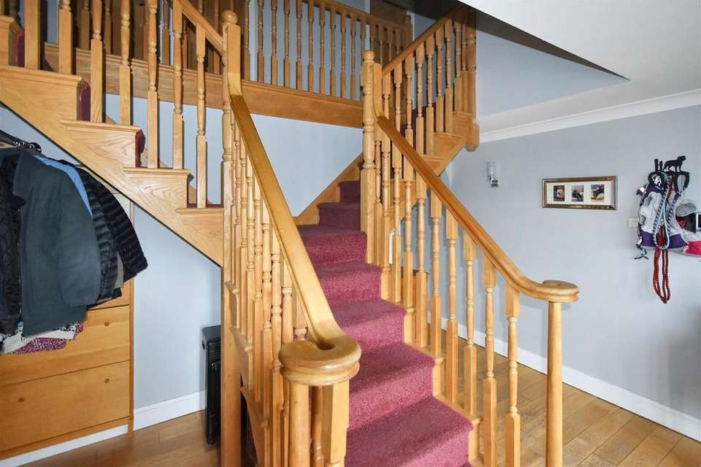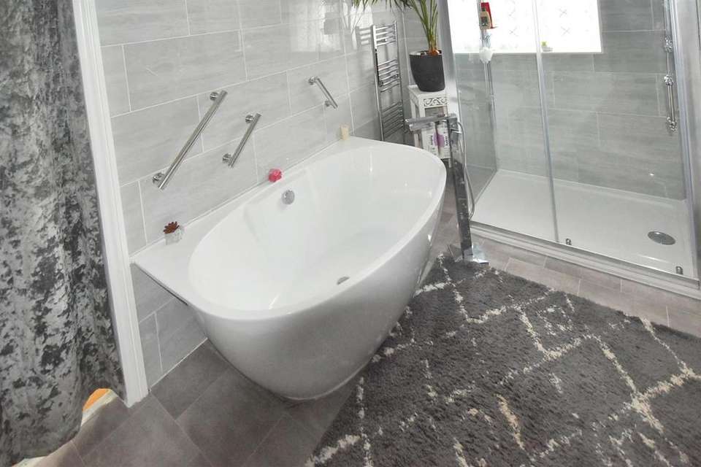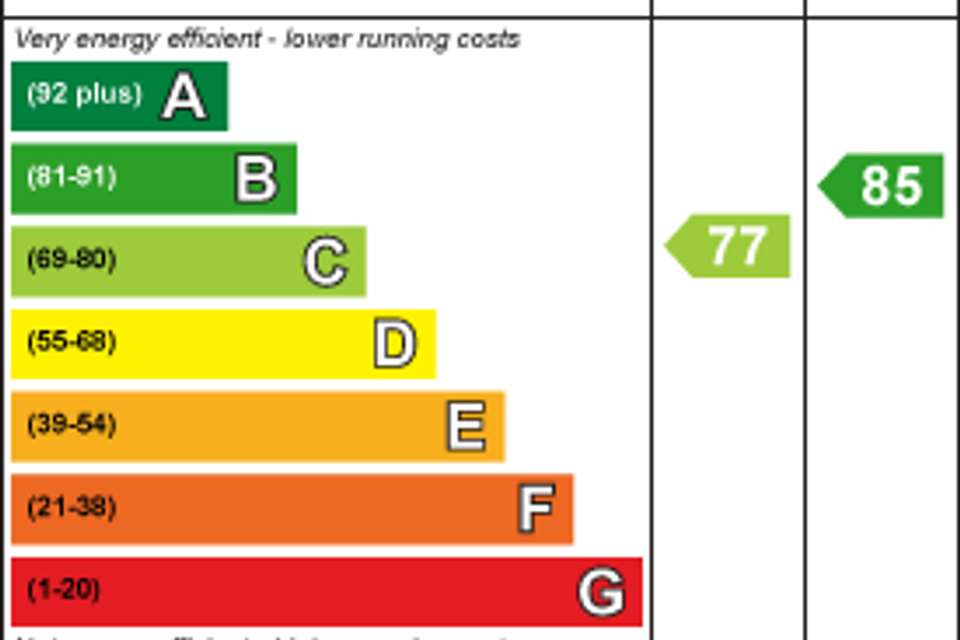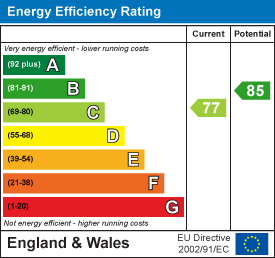4 bedroom detached house for sale
The Parkway, Canvey Island SS8detached house
bedrooms
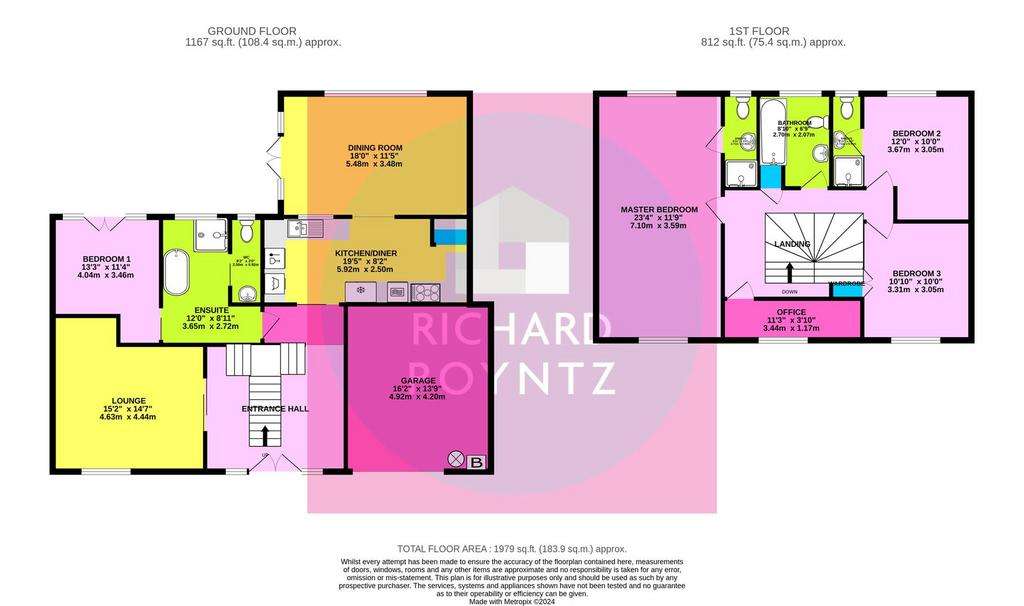
Property photos

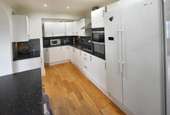
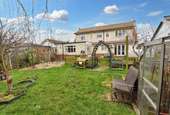
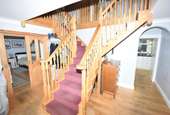
+14
Property description
Looking for a spacious property in Canvey Island that's just a stone's throw away from the seafront? A deceptively spacious four-bedroom chalet-style house that's been rebuilt to the current owner's specification. This property has a large central entrance hall, three reception rooms, a ground-floor bathroom with a shower, and a spacious kitchen with appliances. The first floor boasts three double-sized bedrooms; the main bedroom could easily be split to create additional bedrooms as it has two entrances; also to the first floor are two en-suite shower rooms and a box room/study. The house sits on a generously sized plot with ample block-paved parking to the front and a good-sized rear garden that offers plenty of privacy and seclusion. Don't miss out on the opportunity to make this beautiful property your own!
Hallway - 4.06m x 3.63m (13'4 x 11'11) - The accommodation comprises double-glazed doors connecting into the main hall with Oak style doors that connect to the front bedroom/lounge, further doors connecting to the kitchen and bathroom, a style staircase with stairs connecting to the left and right to the first-floor accommodation, and a radiator.
Lounge - 5.41m x 3.51m (17'9 x 11'6) - This sits at the rear of the property with double-glazed windows to the rear elevation, double-glazed French Doors opening onto the garden with adjacent double-glazed windows to either side, wood-style flooring, coving to flat plastered ceiling, and air conditioning unit.
Kitchen - 5.97m x 2.46m (19'7 x 8'1) - This room is accessed from the hall and opens onto the lounge with Oak style wooden flooring, an extensive range of white units and drawers at base level with worksurfaces over, an inset five-ring gas hob, an inset one-and-a-quarter drainer stainless steel sink with taps, unit incorporating oven and grill, space for domestic appliances and plumbing facilities for washing machine, integral dishwasher fitted and to remain, tiling to splashbacks, matching units at eye level, ceiling with inset spotlights.
Ground Floor Reception Room/Additional Bedroom - 4.34m x 4.52m (14'3 x 14'10) - Utilised at present as a bedroom and could easily be utilised as a lounge, double glazed window to the front, Oak style flooring, coving to ceiling, radiator.
Ground Floor Bathroom - This room is accessed off of the main hall, double glazed window to the rear, coving to ceiling, opening through to the additional lounge/dining room or bedroom, recess opening onto the cloakroom area, contemporary fitted suite with white floor mounted small bath, large double shower cubicle with glass enclosures.
Cloakroom Area - Double glazed window to rear, low level WC, vanity unit with inset wash hand basin, tiling to the walls.
Ground Floor Bedroom/Additional Lounge - 4.04m x 3.45m (13'3 x 11'4) - Currently utilised as a bedroom but can easliy be utilised as a dining room/additional lounge etc, double glazed French doors opening onto the garden, radiator, wooden style flooring, flat plastered ceiling.
First Floor Landing - 5.11m x 2.95m (16'9 x 9'8) - Airing cupboard, coving to ceiling, Oak style doors off to the first floor accommodation.
Bedroom One - 7.11m x 3.56m (23'4 x 11'8) - A spacious main bedroom could be split into two as there are two entrances to this room from the hall, currently utilised as a hobby room, double glazed windows to front and rear elevations, coving to ceiling, radiator with En-suite just off. Air Con Unit
En-Suite - White suite comprising low-level wc, pedestal wash hand basin, tiled shower cubicle, coving to flat plastered ceiling.
Bedroom Two - 3.68m x 3.00m (12'1 x 9'10) - Double glazed to rear, radiator, coving to ceiling with En-suite.
En-Suite - Suite comprising shower cubicle, pedestal wash hand basin, low level wc, tiling to floors, double glazed window to the rear.
Bedroom Three - 3.30m x 3.05m (10'10 x 10') - Double glazed to the front, radiator, coving to ceiling, storage cupboard.Air Con unit
Study/Box Room - 3.45m x 1.17m (11'4 x 3'10) - This room is accessed off of the main landing, double glazed to front, coving to ceiling, radiator.
Bathroom - Double glazed window to rear, white three-piece suite comprising low-level WC, pedestal wash hand basin, panelled bath with glass shower screen.
Exterior -
Front Garden - Wrought iron style fencing and gates connect to the front offering extensive parking which is mainly block paved, side access and access to the garage.
Rear Garden - It offers plenty of privacy and seclusion and is much larger than average, with fencing to the boundaries, patio areas and a large storage shed.
Garage - has roller door.
Hallway - 4.06m x 3.63m (13'4 x 11'11) - The accommodation comprises double-glazed doors connecting into the main hall with Oak style doors that connect to the front bedroom/lounge, further doors connecting to the kitchen and bathroom, a style staircase with stairs connecting to the left and right to the first-floor accommodation, and a radiator.
Lounge - 5.41m x 3.51m (17'9 x 11'6) - This sits at the rear of the property with double-glazed windows to the rear elevation, double-glazed French Doors opening onto the garden with adjacent double-glazed windows to either side, wood-style flooring, coving to flat plastered ceiling, and air conditioning unit.
Kitchen - 5.97m x 2.46m (19'7 x 8'1) - This room is accessed from the hall and opens onto the lounge with Oak style wooden flooring, an extensive range of white units and drawers at base level with worksurfaces over, an inset five-ring gas hob, an inset one-and-a-quarter drainer stainless steel sink with taps, unit incorporating oven and grill, space for domestic appliances and plumbing facilities for washing machine, integral dishwasher fitted and to remain, tiling to splashbacks, matching units at eye level, ceiling with inset spotlights.
Ground Floor Reception Room/Additional Bedroom - 4.34m x 4.52m (14'3 x 14'10) - Utilised at present as a bedroom and could easily be utilised as a lounge, double glazed window to the front, Oak style flooring, coving to ceiling, radiator.
Ground Floor Bathroom - This room is accessed off of the main hall, double glazed window to the rear, coving to ceiling, opening through to the additional lounge/dining room or bedroom, recess opening onto the cloakroom area, contemporary fitted suite with white floor mounted small bath, large double shower cubicle with glass enclosures.
Cloakroom Area - Double glazed window to rear, low level WC, vanity unit with inset wash hand basin, tiling to the walls.
Ground Floor Bedroom/Additional Lounge - 4.04m x 3.45m (13'3 x 11'4) - Currently utilised as a bedroom but can easliy be utilised as a dining room/additional lounge etc, double glazed French doors opening onto the garden, radiator, wooden style flooring, flat plastered ceiling.
First Floor Landing - 5.11m x 2.95m (16'9 x 9'8) - Airing cupboard, coving to ceiling, Oak style doors off to the first floor accommodation.
Bedroom One - 7.11m x 3.56m (23'4 x 11'8) - A spacious main bedroom could be split into two as there are two entrances to this room from the hall, currently utilised as a hobby room, double glazed windows to front and rear elevations, coving to ceiling, radiator with En-suite just off. Air Con Unit
En-Suite - White suite comprising low-level wc, pedestal wash hand basin, tiled shower cubicle, coving to flat plastered ceiling.
Bedroom Two - 3.68m x 3.00m (12'1 x 9'10) - Double glazed to rear, radiator, coving to ceiling with En-suite.
En-Suite - Suite comprising shower cubicle, pedestal wash hand basin, low level wc, tiling to floors, double glazed window to the rear.
Bedroom Three - 3.30m x 3.05m (10'10 x 10') - Double glazed to the front, radiator, coving to ceiling, storage cupboard.Air Con unit
Study/Box Room - 3.45m x 1.17m (11'4 x 3'10) - This room is accessed off of the main landing, double glazed to front, coving to ceiling, radiator.
Bathroom - Double glazed window to rear, white three-piece suite comprising low-level WC, pedestal wash hand basin, panelled bath with glass shower screen.
Exterior -
Front Garden - Wrought iron style fencing and gates connect to the front offering extensive parking which is mainly block paved, side access and access to the garage.
Rear Garden - It offers plenty of privacy and seclusion and is much larger than average, with fencing to the boundaries, patio areas and a large storage shed.
Garage - has roller door.
Interested in this property?
Council tax
First listed
Over a month agoEnergy Performance Certificate
The Parkway, Canvey Island SS8
Marketed by
Richard Poyntz - Canvey Island 11 Knightswick Road Canvey Island SS8 9PACall agent on 01268 699599
Placebuzz mortgage repayment calculator
Monthly repayment
The Est. Mortgage is for a 25 years repayment mortgage based on a 10% deposit and a 5.5% annual interest. It is only intended as a guide. Make sure you obtain accurate figures from your lender before committing to any mortgage. Your home may be repossessed if you do not keep up repayments on a mortgage.
The Parkway, Canvey Island SS8 - Streetview
DISCLAIMER: Property descriptions and related information displayed on this page are marketing materials provided by Richard Poyntz - Canvey Island. Placebuzz does not warrant or accept any responsibility for the accuracy or completeness of the property descriptions or related information provided here and they do not constitute property particulars. Please contact Richard Poyntz - Canvey Island for full details and further information.





