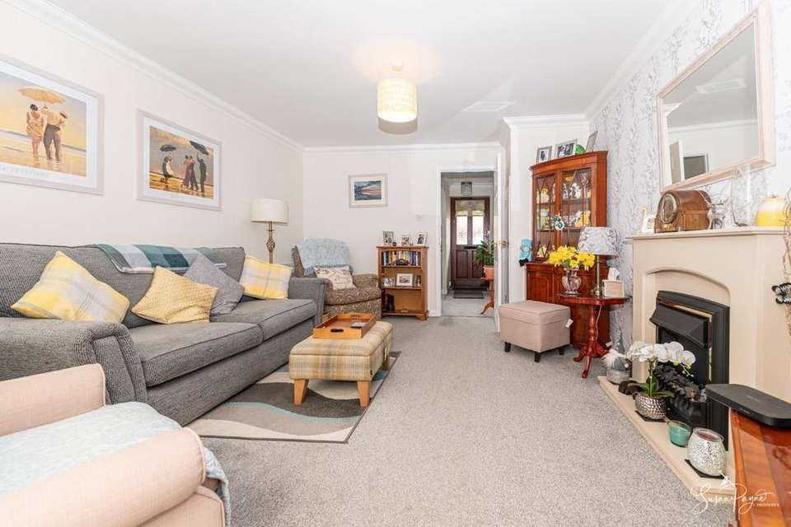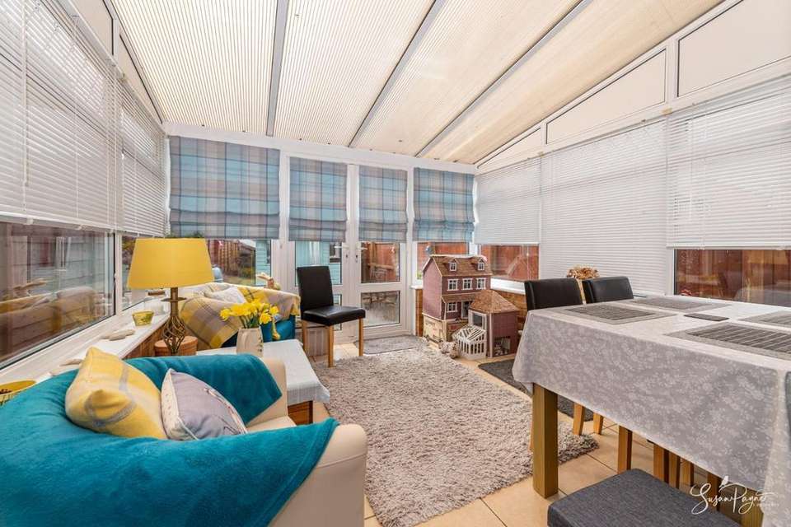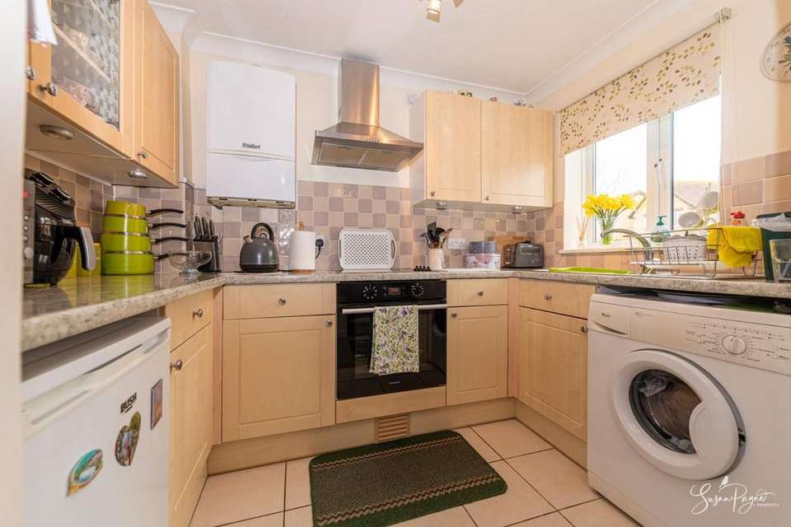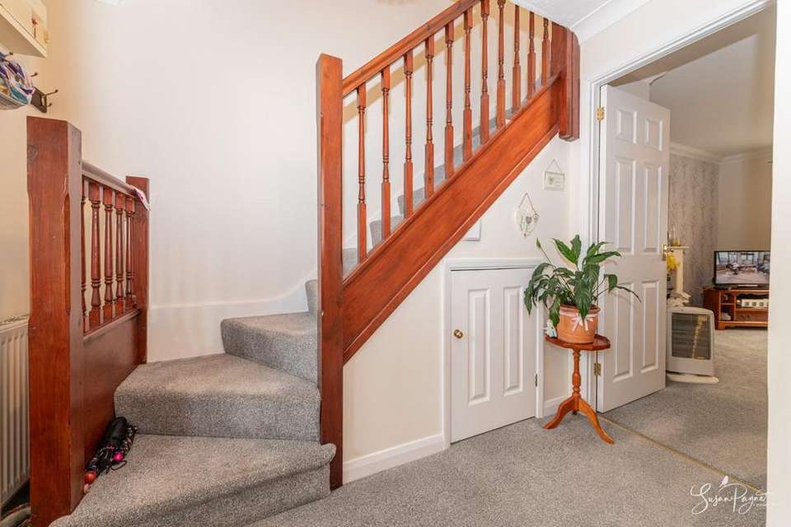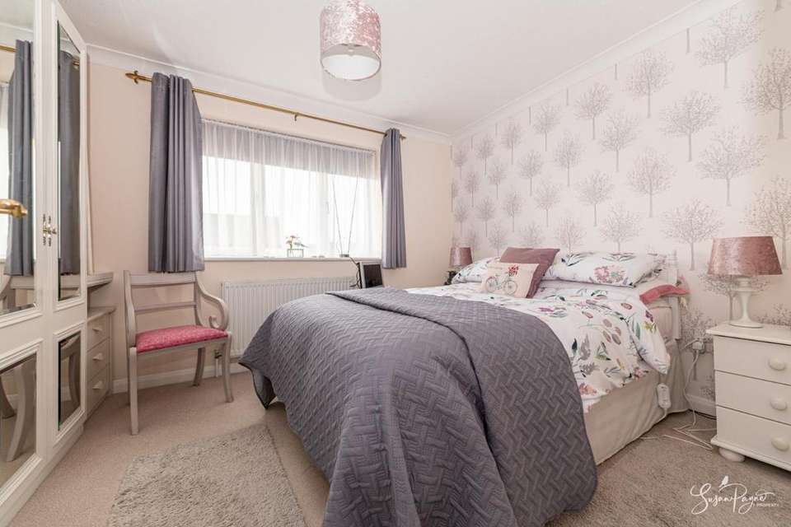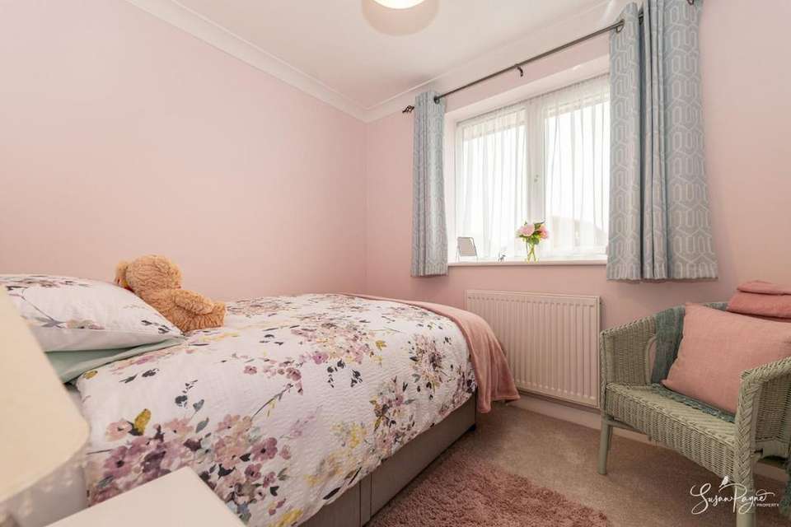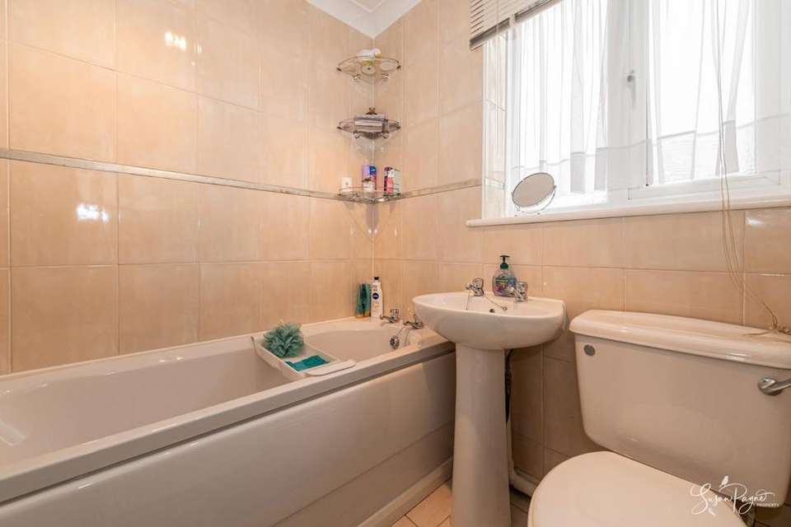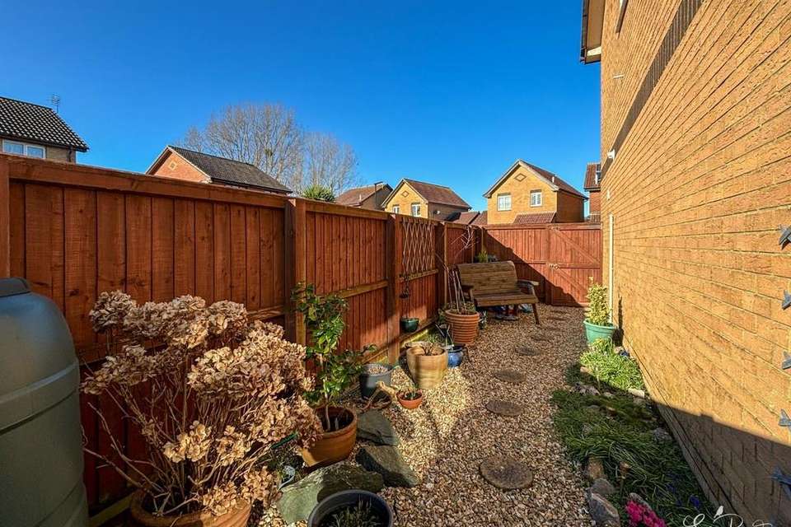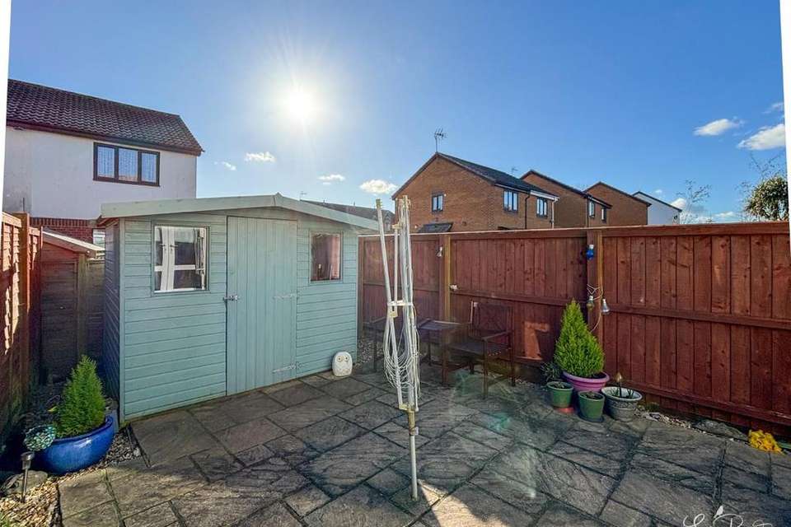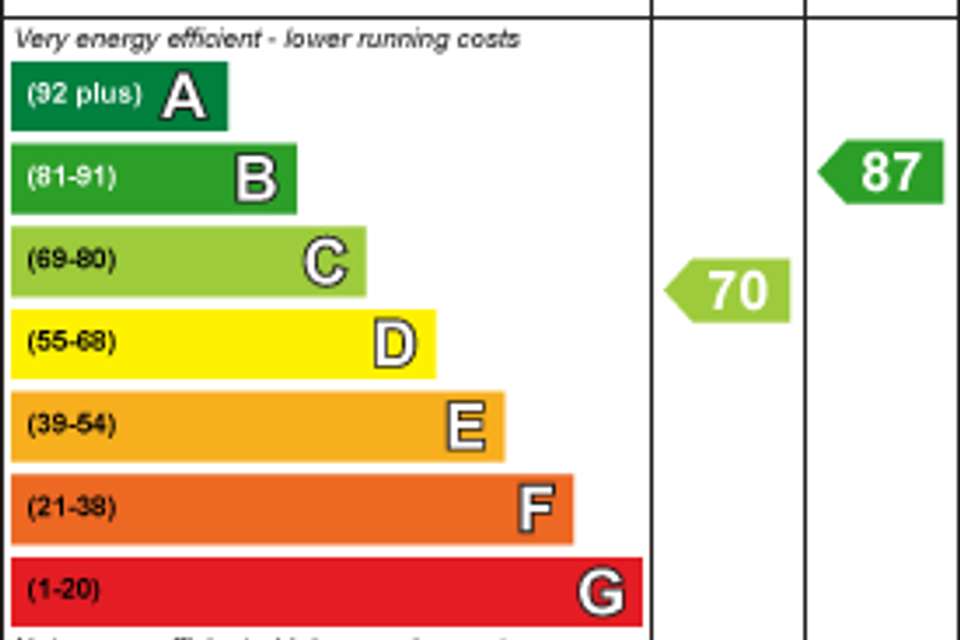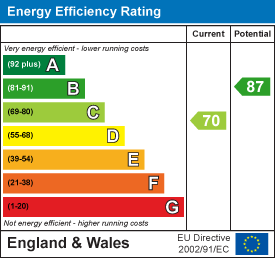2 bedroom semi-detached house for sale
Copse End, Sandownsemi-detached house
bedrooms
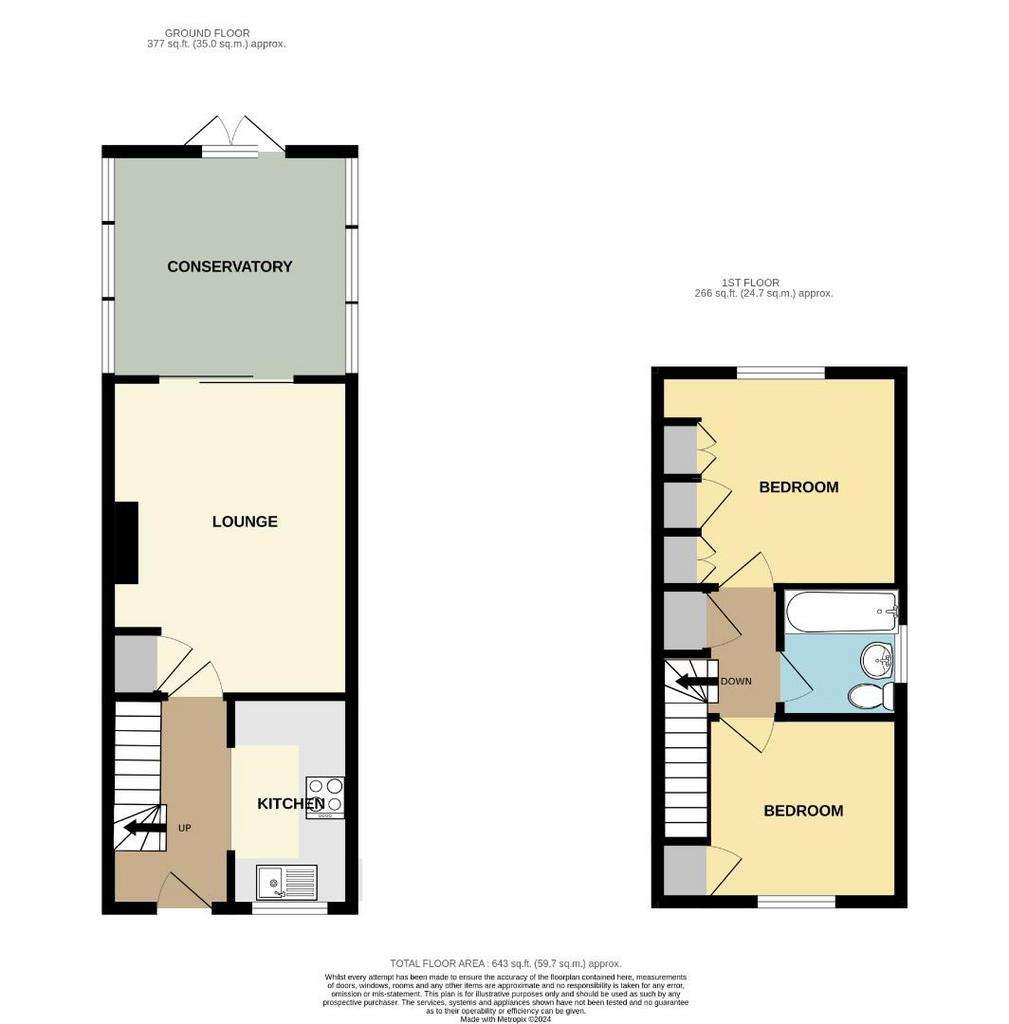
Property photos

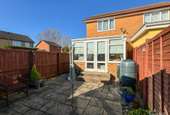
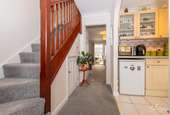
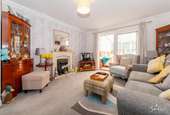
+10
Property description
This well-presented home benefits from semi-open-plan living space with dining space in the sunroom, two double-bedrooms, a bathroom, a sunny, low maintenance rear garden, and valuable driveway parking.
Originally built in the late 1990's, this fantastic property has been well-maintained and is presented in a soft, neutral style ready for a new owner to move straight into. Accommodation comprises on the ground floor of a welcoming entrance hall, kitchen, sitting room and a sunroom to the south facing rear aspect. Upstairs features two double-bedrooms, a bathroom and a boarded loft space, and outside the property benefits from a front lawn, driveway with space for two vehicles, and a gate leading to a side garden and on to the rear terrace.
Located in a quiet, residential spot, the property is conveniently positioned close to the amenities of Sandown. The High Street and the Esplanade are just a twenty-minute walk or short drive away from the property, where you will find a range of popular shops, cafes and restaurants, and the spectacular award-winning beach which is famed for its expansive stretches of golden sand. Sandown Bay is also a very popular spot for watersports and The Heights Leisure Centre is close by which offers fitness classes and a gym, a large swimming pool and a health suite. Furthermore, Copse End is conveniently located for travel links with Sandown train station under a mile away providing a direct service to Shanklin and Ryde which connects with high-speed ferry links to the mainland.
Welcome To 35 Copse End - Copse End is a quiet cul-de-sac of similar properties, and No 35 occupies a spacious corner plot. The driveway leads up to the smart yellow-brick façade of the house, which has a storm porch over the front door, complete with an outside lantern to create a welcoming entrance.
Entrance Hall - extending to 2.72m (extending to 8'11") - A hardwood part glazed door opens into the entrance hall, which is presented in a neutral scheme over a soft grey carpet. An understairs cupboard provides useful storage, and the hallway is also home to the consumer panel. Stairs lead to the first floor, a panel door opens to the sitting room and the hallway is open plan to the kitchen via an archway.
Kitchen - 2.72m x 1.75m (8'11" x 5'8") - The kitchen comprises a useful combination of base and wall cabinets, finished in beech laminate and complemented with stone effect laminate worktops, neutral tile splashbacks and floor tiles. A window to the front aspect fills the kitchen with light. The kitchen is home to the regularly serviced Vaillant combi boiler, and there is an integral sink and drainer with a mixer tap, and an integrated electric oven and hob with a matching extractor hood over. There is space and plumbing for a washing machine and a fridge.
Sitting Room - 4.39m x 3.67m (14'4" x 12'0") - The soft grey carpet flows through from the hallway, as does the neutral decoration with the sitting room also benefitting from a feature wall with a chic botanical print. The room is arranged around a lovely fireplace, finished in cream and surrounding an electric fire, and there are also large sliding doors which create a light, bright ambience and provide access into the sunroom. A large understairs cupboard gives useful additional storage space.
Sunroom - 3.37m x 3.22m (11'0" x 10'6") - Currently in use as a dining area, the sunroom makes the most of the south facing rear aspect, and has an opaque polycarbonate roof and windows to three sides providing garden views. French doors lead out to the terrace, and the sunroom is finished with a practical neutral tiled floor.
First Floor Landing - A characterful turning staircase has a plush grey carpet and dark wood balustrade, and leads up to the first floor landing. Panel doors lead to both bedrooms, the family bathroom and to a useful full-height airing cupboard.
Bedroom One - 3.65m x 2.82m (11'11" x 9'3") - The principal bedroom is presented in a fresh neutral scheme, complete with a tree motif feature wall. A large south facing window looks over the rear garden and fills the room with light, and this bedroom has the added benefit of a wall of fitted wardrobes.
Bedroom Two - 2.70m x 2.35m (8'10" x 7'8") - Soft pink walls and a neutral carpet combine in bedroom two, which also has a built-in cupboard and a window to the front aspect which provides glimpses of Brading Down.
Family Bathroom - 1.81m x 1.69m (5'11" x 5'6") - The bathroom is fully tiled in neutral tones to create a calming ambience. There is a window with patterned glass for privacy, an extractor fan, and a white suite comprising a full-size bath with a shower over, a pedestal basin and a matching low-level WC. The bathroom also has a hatch which gives access to the boarded loft.
Outside - To the front, the driveway provides ample parking for two vehicles, and is set alongside a lawn. A secure gate gives access to the side garden, which is specific to this property's corner plot, and is laid to gravel and could offer further opportunities subject to any necessary consents. The side garden connects to the south-facing rear garden, which is extremely low maintenance with a paved terrace and gravel borders. The end of the garden is home to a shed/summer house, presented in a coastal hue. The side and rear gardens are enclosed with well-maintained, high quality fencing.
35 Copse End presents an enviable opportunity to purchase a well presented and maintained home, set in a quiet and friendly residential cul-de-sac. An early viewing with the sole agent Susan Payne Property is highly recommended.
Additional Details - Tenure: Freehold
Council Tax Band: B
Services: Mains water, gas, electricity and drainage
Agent Notes:
The information provided about this property does not constitute or form part of an offer or contract, nor may it be regarded as representations. All interested parties must verify accuracy and your solicitor must verify tenure/lease information, fixtures and fittings and, where the property has been extended/converted, planning/building regulation consents. All dimensions are approximate and quoted for guidance only and their accuracy cannot be confirmed. Reference to appliances and/or services does not imply that they are necessarily in working order or fit for the purpose. Susan Payne Property Ltd. Company no.10753879.
Originally built in the late 1990's, this fantastic property has been well-maintained and is presented in a soft, neutral style ready for a new owner to move straight into. Accommodation comprises on the ground floor of a welcoming entrance hall, kitchen, sitting room and a sunroom to the south facing rear aspect. Upstairs features two double-bedrooms, a bathroom and a boarded loft space, and outside the property benefits from a front lawn, driveway with space for two vehicles, and a gate leading to a side garden and on to the rear terrace.
Located in a quiet, residential spot, the property is conveniently positioned close to the amenities of Sandown. The High Street and the Esplanade are just a twenty-minute walk or short drive away from the property, where you will find a range of popular shops, cafes and restaurants, and the spectacular award-winning beach which is famed for its expansive stretches of golden sand. Sandown Bay is also a very popular spot for watersports and The Heights Leisure Centre is close by which offers fitness classes and a gym, a large swimming pool and a health suite. Furthermore, Copse End is conveniently located for travel links with Sandown train station under a mile away providing a direct service to Shanklin and Ryde which connects with high-speed ferry links to the mainland.
Welcome To 35 Copse End - Copse End is a quiet cul-de-sac of similar properties, and No 35 occupies a spacious corner plot. The driveway leads up to the smart yellow-brick façade of the house, which has a storm porch over the front door, complete with an outside lantern to create a welcoming entrance.
Entrance Hall - extending to 2.72m (extending to 8'11") - A hardwood part glazed door opens into the entrance hall, which is presented in a neutral scheme over a soft grey carpet. An understairs cupboard provides useful storage, and the hallway is also home to the consumer panel. Stairs lead to the first floor, a panel door opens to the sitting room and the hallway is open plan to the kitchen via an archway.
Kitchen - 2.72m x 1.75m (8'11" x 5'8") - The kitchen comprises a useful combination of base and wall cabinets, finished in beech laminate and complemented with stone effect laminate worktops, neutral tile splashbacks and floor tiles. A window to the front aspect fills the kitchen with light. The kitchen is home to the regularly serviced Vaillant combi boiler, and there is an integral sink and drainer with a mixer tap, and an integrated electric oven and hob with a matching extractor hood over. There is space and plumbing for a washing machine and a fridge.
Sitting Room - 4.39m x 3.67m (14'4" x 12'0") - The soft grey carpet flows through from the hallway, as does the neutral decoration with the sitting room also benefitting from a feature wall with a chic botanical print. The room is arranged around a lovely fireplace, finished in cream and surrounding an electric fire, and there are also large sliding doors which create a light, bright ambience and provide access into the sunroom. A large understairs cupboard gives useful additional storage space.
Sunroom - 3.37m x 3.22m (11'0" x 10'6") - Currently in use as a dining area, the sunroom makes the most of the south facing rear aspect, and has an opaque polycarbonate roof and windows to three sides providing garden views. French doors lead out to the terrace, and the sunroom is finished with a practical neutral tiled floor.
First Floor Landing - A characterful turning staircase has a plush grey carpet and dark wood balustrade, and leads up to the first floor landing. Panel doors lead to both bedrooms, the family bathroom and to a useful full-height airing cupboard.
Bedroom One - 3.65m x 2.82m (11'11" x 9'3") - The principal bedroom is presented in a fresh neutral scheme, complete with a tree motif feature wall. A large south facing window looks over the rear garden and fills the room with light, and this bedroom has the added benefit of a wall of fitted wardrobes.
Bedroom Two - 2.70m x 2.35m (8'10" x 7'8") - Soft pink walls and a neutral carpet combine in bedroom two, which also has a built-in cupboard and a window to the front aspect which provides glimpses of Brading Down.
Family Bathroom - 1.81m x 1.69m (5'11" x 5'6") - The bathroom is fully tiled in neutral tones to create a calming ambience. There is a window with patterned glass for privacy, an extractor fan, and a white suite comprising a full-size bath with a shower over, a pedestal basin and a matching low-level WC. The bathroom also has a hatch which gives access to the boarded loft.
Outside - To the front, the driveway provides ample parking for two vehicles, and is set alongside a lawn. A secure gate gives access to the side garden, which is specific to this property's corner plot, and is laid to gravel and could offer further opportunities subject to any necessary consents. The side garden connects to the south-facing rear garden, which is extremely low maintenance with a paved terrace and gravel borders. The end of the garden is home to a shed/summer house, presented in a coastal hue. The side and rear gardens are enclosed with well-maintained, high quality fencing.
35 Copse End presents an enviable opportunity to purchase a well presented and maintained home, set in a quiet and friendly residential cul-de-sac. An early viewing with the sole agent Susan Payne Property is highly recommended.
Additional Details - Tenure: Freehold
Council Tax Band: B
Services: Mains water, gas, electricity and drainage
Agent Notes:
The information provided about this property does not constitute or form part of an offer or contract, nor may it be regarded as representations. All interested parties must verify accuracy and your solicitor must verify tenure/lease information, fixtures and fittings and, where the property has been extended/converted, planning/building regulation consents. All dimensions are approximate and quoted for guidance only and their accuracy cannot be confirmed. Reference to appliances and/or services does not imply that they are necessarily in working order or fit for the purpose. Susan Payne Property Ltd. Company no.10753879.
Interested in this property?
Council tax
First listed
Over a month agoEnergy Performance Certificate
Copse End, Sandown
Marketed by
Susan Payne Property - Wootton The Black Building, East Quay Wootton Bridge, Isle Of Wight PO33 4LAPlacebuzz mortgage repayment calculator
Monthly repayment
The Est. Mortgage is for a 25 years repayment mortgage based on a 10% deposit and a 5.5% annual interest. It is only intended as a guide. Make sure you obtain accurate figures from your lender before committing to any mortgage. Your home may be repossessed if you do not keep up repayments on a mortgage.
Copse End, Sandown - Streetview
DISCLAIMER: Property descriptions and related information displayed on this page are marketing materials provided by Susan Payne Property - Wootton. Placebuzz does not warrant or accept any responsibility for the accuracy or completeness of the property descriptions or related information provided here and they do not constitute property particulars. Please contact Susan Payne Property - Wootton for full details and further information.





